List of architectural monuments in Laim
This page lists the monuments in the Munich district of Laim in district 25 of the same name. There is also a picture collection and a photo album with selected pictures for these monuments . This list is part of the list of architectural monuments in Munich . The basis is the Bavarian Monument List , which was first created on the basis of the Bavarian Monument Protection Act of October 1, 1973 and has since been maintained and updated by the Bavarian State Office for Monument Preservation . The following information does not replace the legally binding information from the monument protection authority.
Ensembles
- Stadtlohner Strasse . The terraced house complex with single-family and tenement houses, made up of twenty individual sections, was built in 1909–11 by the Munich-based Terraingesellschaft Neuwestend AG based on plans by Theodor Fischer . What is remarkable about the complex, which is kept in a reduced historicizing style, is not only the technical comfort (bathrooms, hot water heating, equipment with gas and electric light), but also the mixture of different social classes aimed at by combining rental and single-family houses. Formally, the rows of houses combined into uniform groups clearly echo the model projects of the German Garden City Society ( Hellerau and Falkenberg ). The complex opens to the south with three-storey wing buildings, while it is closed to the north, across Perhamer Strasse, with three-storey buildings. In between, the two-storey row houses span on the eaves side, but, above all through roof extensions, so differentiated that each link has its own individuality. (E-1-62-000-62)
- Villa colony Schlosspark Laim . A mature example of a single-family row house settlement from the early 20th century: The row house settlement planned by the Terraingesellschaft Neuwestend AG as a villa colony Schlosspark Laim was built in 1912as a single-family house complexaccording to plans by the architect Hans Brühl . The small-town character of this complex clearly shows the formal influence of the German Garden City Society, but without adopting its organizational forms of co-operative coexistence. The access road is offset over a small square; the further traffic street (Agnes-Bernauer-Straße) it opens between corresponding corner buildings. To the west, the complex almost turns an outer front that is reminiscent of a small town fortification and only opens with a gate. The mostly two-storey houses, which are mainly connected in chains, are richly structured in a picturesque way. (E-1-62-000-59)
Individual structures
| location | object | description | File no. | image |
|---|---|---|---|---|
| Agnes-Bernauer-Platz 2 ( location ) |
villa | two-storey mansard hipped roof building in corner position, simple plastered facade with curved gable projections and extensions, 1899–1900; with enclosure, at the same time | D-1-62-000-74 |
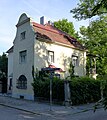
|
| Agnes-Bernauer-Platz 8 ( location ) |
villa | 1912 by Theodor Fischer . | D-1-62-000-75 |
 more pictures |
| Agnes-Bernauer-Strasse 1/3/5/7/9; Lautensackstrasse 6/8/10/12/14/16; Ludwig-Richter-Strasse 20/22/24; Schedelstrasse 1–14 ( location ) |
Residential complex in two blocks | Consisting of 27 multi-family houses as four-storey mansard eaves side buildings, unified facade design with clinker bricks and natural stone portals on the ground floor and plastered upper floors, facades on Schedelstrasse plastered as a whole, in the form of the Heimatschutz style, by Karl Stöhr , 1925-27, repeated after damage in the Second World War 1947-49 built up | D-1-62-000-9296 |

|
| Agnes-Bernauer-Strasse 84 ( location ) |
Tenement house | Baroque corner building, 1911 by Josef Ferchl. | D-1-62-000-76 |

|
| Agnes-Bernauer-Straße 86 ( location ) |
Residential building | Palatial baroque style, with a mansard roof and stucco relief Mother of God, 1903 by Carl Baierle; Front garden with putti fountain and final fence with obelisk and gate. | D-1-62-000-77 |

|
| Agnes-Bernauer-Straße 97 ( location ) |
Former barn | 1913 to plans by Theodor Fischer for an Evangelical Luth. Remodeled emergency church; One-storey hall building with a gable roof, on the west side a baroque sign and traces of demolition of the tower. | D-1-62-000-78 |

|
| Agnes-Bernauer-Strasse 101 ( location ) |
detached house | 1926 by Franz Weber (atelier for architecture Bruno Paul , Cologne); compare Agricolastraße 32. | D-1-62-000-79 |

|
| Agnes-Bernauer-Strasse 102 ( location ) |
Former beneficiary house | later sacristan's house in St. Ulrich, in 1897 by Josef Lutz; with niche figure. | D-1-62-000-80 |

|
| Agnes-Bernauer-Strasse 104 ( location ) |
Catholic parish church of St. Ulrich | Group of buildings consisting of a hall church with saddle and bell roof, vestibule and integrated old village church from the 15th century as an octagonal side chapel with pyramid roof, plastered facade with
Stair tower and extension, by Friedrich von Schmidt and Theodor Fischer , 1912–14; with equipment |
D-1-62-000-81 |
 more pictures |
| at Agnes-Bernauer-Straße 104 ( location ) |
graveyard | with some gravestones from around 1900 | D-1-62-000-82 |

|
| Agnes-Bernauer-Straße 106 ( location ) |
Pixis house | two-storey hipped roof building with garden wing, the core around 1720 (former outbuilding of the so-called Laimer Schlösschen), 1908 reconstruction by Oskar Pixis; with garden. | D-1-62-000-83 |

|
| Agnes-Bernauer-Straße 112 ( location ) |
Laimer Schlösschen | in the core in 1720, converted into his home by Theodor Fischer in 1908 ; with garden. | D-1-62-000-84 |

|
| Agnes-Bernauer-Straße 124/126 ( location ) |
Duplex | the villa colony Schlosspark Laim, 1912 by Hans Brühl; renewed; compare No. 128/130/132/134 and Vohburger Strasse. | D-1-62-000-86 |

|
| Agnes-Bernauer-Straße 128/130/132/134 ( location ) |
Townhouses | the villa colony Schlosspark Laim, 1912 by Hans Brühl; compare No. 124/126 and Vohburger Strasse. | D-1-62-000-87 |

|
| Agnes-Bernauer-Straße 148/150 ( location ) |
Residential complex | of the Association for Housing Culture, lines arranged in a square in factual, homely style, 1922–25 by Emil Freymuth ; with Agricolastraße 18–24 (even), Rappstraße 1/3, Stögerstraße 1–11 (odd). | D-1-62-000-7961 |
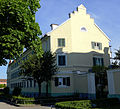
|
| Agnes-Bernauer-Straße 152–158 (even) ( location ) |
Residential complex | of the Association for Housing Culture, in a symmetrical arrangement of two closed blocks on either side of a Mittelstrasse, with a summarizing main front facing Agnes-Bernauer-Strasse, in factual forms, 1927–30 and 1934–35 by Emil Freymuth ; with Ettenhueberstrasse 1–8, Rappstrasse 5/7, Reutterstrasse 27–39 (odd), Stögerstrasse 2–10 (even). | D-1-62-000-7965 |

|
| Agricolastraße 18-24 (even) ( location ) |
Part of a residential complex | 1922-25 by Emil Freymuth ; see Agnes-Bernauer-Straße 148/150. | D-1-62-000-7961 |

|
| Agricolastraße 32 ( location ) |
Residential building | in forms of the New Objectivity with echoes of Expressionism, around 1928 by Helmuth Wolff; Replica of a building erected in 1926 by the architects Bruno Paul , compare Agnes-Bernauer-Straße 101. | D-1-62-000-109 |
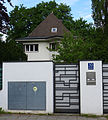
|
| Aindorferstraße 104/106 / 106a / 108 ( location ) |
Part of a residential complex | of the building and savings association of the Bavarian Railway Association, 1900 by August Brüchle; see Camerloherstrasse 85–91. | D-1-62-000-129 |

|
| Camerloherstraße 62/64/66 ( location ) |
Tenement group | historicizing, with two flat loggias closed by tail gables, 1909 by Theodor Fischer . | D-1-62-000-1045 |

|
| Camerloherstrasse 71 ( location ) |
Middle section of an elongated block of flats belonging to the Royal Bavarian State Railways | simple German Renaissance, marked 1900; with the corner houses Joergstrasse 21 and Flantinstrasse 2. | D-1-62-000-1046 |
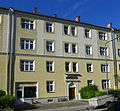
|
| Camerloherstrasse 82 / 82a / 84/86 / 86a / 88 and 85 / 85a / 87/89 / 89a / 91 ( location ) |
Rows of tenement houses | Flanking Camerloherstrasse, each part of a large rectangular block with an inner courtyard, according to the plaque at no. 87, residential complex of the building and savings association of the Bavarian Railway Association built in 1900; Architect August Brüchle. Simply baroque, the longer east and west sides of the two quarters are structured by higher central and corner projections with pilaster strips; around the front doors baroque aedicules. Lanzstrasse 1–13 (odd numbers), Laimer Platz 2 / 2a / 3/4 / 4a / 5 and Guido-Schneble-Strasse 2–12 (even numbers) belong to the northern block; to the southern block Lanzstrasse 15–35 (odd numbers), Aindorferstrasse 104/106 / 106a / 108 and Guido-Schneble-Strasse 14–36 (even numbers). | D-1-62-000-1047 |
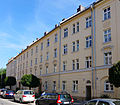
|
| Ettenhueberstraße 1–8 ( location ) |
Part of a residential complex | around 1925 by Emil Freymuth ; see Agnes-Bernauer-Straße 152–158 (even). | D-1-62-000-7965 |

|
| Flantinstrasse 2 ( location ) |
Part of a block of flats | Corner building in a simple German Renaissance, 1900; see Camerloherstrasse 71. | D-1-62-000-1686 |

|
| Fürstenrieder Straße 12/14/16 ( location ) |
Symmetrically grouped residential and commercial buildings | 1905-06 by Karl Fendt; Nos. 14 and 16 simplified; Group with Helmpertstrasse 2. | D-1-62-000-1959 |

|
| Fürstenrieder Straße 24 ( location ) |
Tenement house | with bay window, 1910 by Liebergesell and Lehmann; forms a group with No. 26. | D-1-62-000-1960 |
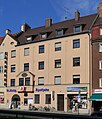
|
| Fürstenrieder Straße 26 ( location ) |
Tenement house | in a corner, 1909 by Theodor Fischer ; House figure by Bernhard Halbreiter; forms a group with number 24. | D-1-62-000-7984 |

|
| Fürstenrieder Straße 30 ( location ) |
school | Baroque style building with roof turret, 1901–04 by Hans Grässel . | D-1-62-000-1961 |
 more pictures |
| Fürstenrieder Straße 61 ( location ) |
Residential building | two-storey, Neurokokodekor, with pyramid roof, 1900 by Emil Ludwig, with tectures by Gempert. | D-1-62-000-1962 |

|
| Fürstenrieder Straße 134–152 (even) ( location ) |
Block of flats | by Roderich Fick in 1929 as a continuation of the Friedenheim settlement planned by Bruno Biehler , which he shields from Fürstenrieder Straße ; elongated, four- story row building with a flat hipped roof; only the raised, carved keystones by Fritz Schmoll called Eisenwerth as jewelry; single-storey shop building protruding towards the street at the southern end; short, two-storey wing at the north end towards the west; belonging to Inderstorferstrasse 1. | D-1-62-000-1963 |

|
| Fürstenrieder Straße 156/158/160 ( location ) |
Block of flats | by Roderich Fick in 1929 as a continuation of the Friedenheim settlement planned by Bruno Biehler , which he shields from Fürstenrieder Straße; four-storey linear building with a flat hipped roof, on the front facing Fürstenrieder Strasse two monumental facade figures by Fritz Schmoll called Eisenwerth, on the south front sundial by Kosics, at the south end a single storey shop front, on the south section towards the west stump of a three-storey wing with a gate entrance; belonging to Schulmeierweg 2. | D-1-62-000-1964 |
|
| Guido-Schneble-Strasse 2/4/6/8/10/12 ( location ) |
Part of a neo-baroque apartment block | marked 1900, by August Brüchle; see Camerloherstrasse 82-88. | D-1-62-000-2314 |

|
| Guido-Schneble-Straße 14-36 (even numbers) ( location ) |
Part of a neo-baroque apartment block | inscribed 1900, by August Brüchle, see Camerloherstrasse 85–91. | D-1-62-000-2315 |

|
| Guido-Schneble-Straße 17–41 (odd numbers) ( location ) |
Row of houses | consisting of 13 houses, part of a small house colony, 1911 by Theodor Fischer ; see Gunzenlehstrasse. | D-1-62-000-3808 |

|
| Gunzenlehstraße 1–19 (odd numbers) ( location ) |
Row of houses (ten houses) | with mansard roof, two gables, 1911 by Theodor Fischer ; Part of a small house colony made up of four parallel, long rows of houses with a gatehouse; this includes Gunzenlehstrasse 2–28 (even numbers), Guido-Schneble-Strasse 17–41 (odd numbers), Joergstrasse 34–56 (even numbers) and Lechfeldstrasse 7 (gate construction), 8/9/10. | D-1-62-000-3808 |
 more pictures |
| Gunzenlehstraße 2–18 (even numbers) ( location ) |
Row of houses (nine houses) | mostly two-story, 1911 by Theodor Fischer ; Part of a small residential colony, see Gunzenlehstrasse 1–19 (odd numbers). | D-1-62-000-3808 |
 more pictures |
| Helmpertstrasse 2 ( location ) |
Tenement house | Baroque style, with corner tower, 1905-06 by Karl Fendt; Group with Fürstenrieder Straße 12/14/16. | D-1-62-000-2494 |

|
| Joergstraße 21 ( location ) |
Part of a block of flats | Corner house in a simple German Renaissance, 1900; see Camerloherstrasse 71. | D-1-62-000-3075 |

|
| Joergstraße 34–56 (even numbers) ( location ) |
Row of houses | 1911 by Theodor Fischer , part of a small house colony, see Gunzenlehstrasse 1-19. | D-1-62-000-3808 |

|
| Laimer Platz 2 / 2a / 3/4 / 4a / 5 ( location ) |
Part of a neo-baroque apartment block | 1900, by August Brüchle; see Camerloherstrasse 82-88 (even numbers). | D-1-62-000-3728 |

|
| Landsberger Straße 328 ( Location ) |
villa | with half-timbering, around 1900. | D-1-62-000-3766 |
 more pictures |
| Lanzstrasse 1/3/5/7/9/11/13 ( location ) |
Part of a neo-baroque apartment block | 1900, by August Brüchle; see Camerloherstrasse 82-88 (even numbers). | D-1-62-000-3799 |

|
| Lanzstrasse 15/17/19/21/23/25/27/29/31/33/35 ( location ) |
Part of a neo-baroque apartment block | 1900, by August Brüchle, see Camerloherstrasse 85–91 (odd numbers). | D-1-62-000-3800 |

|
| Lechfeldstraße 7/8/9/10 ( location ) |
Residential group | a small residential colony with a two-aisled passage, 1911 by Theodor Fischer ; see Gunzenlehstrasse 1–19. | D-1-62-000-3808 |

|
| Lutzstrasse 30 ( location ) |
Parish house in Ortisei | Baroque style, with half-mansard roof, 1929 by Josef Schormüller; immediately north of the Laimer church. | D-1-62-000-4138 |

|
| Mathunistraße 32 ( location ) |
villa | with Baroque motifs, stucco reliefs, 1895 by M. Seidl. | D-1-62-000-4372 |

|
| Mitterhoferstraße 7 ( location ) |
Former bell foundry Oberascher | basilical saddle roof construction with roof turrets and plaster structures, by master builder Xaver Heininger, 1906/07
The wooden bell tower was demolished in February 2017 at the same time as the neighboring bell founder villa; The Lower Monument Protection Authority aims to restore the former bell foundry to its original state. |
D-1-62-000-9806 |

|
| Neuburgerstrasse 1 ( location ) |
Villa-like residential building | two-storey single-family house in a mixture of strict reform style and historicizing forms, built by Heilmann & Littmann in 1911 ; with a steep triangular gable and pilaster strips, arched bow bay windows on the south side and covered terrace on the rear; with walled enclosure. | D-1-62-000-8075 |

|
| Neuburgerstrasse 4 ( location ) |
villa | historicizing, with bay window, 1914. | D-1-62-000-4700 |

|
| Perhamerstraße 1 ( location ) |
Corner house | 1910-11 by Theodor Fischer ; Part of a residential group, compare Stadtlohnerstraße. | D-1-62-000-5204 |

|
| Perhamerstraße 3 ( location ) |
Residential building | historicizing, 1911 by Theodor Fischer ; connects to Stadtlohnerstraße 2 in similar forms. | D-1-62-000-5205 |

|
| Perhamerstraße 4/6 ( location ) |
Residential building | simple three-wing building with central gable, historicizing, 1909 by Theodor Fischer ; northern end of Stadtlohnerstraße, compare there. | D-1-62-000-5206 |

|
| Perhamerstraße 9 ( location ) |
villa | with a mansard roof in a Baroque style, by Theodor Fischer around 1912 . | D-1-62-000-5207 |
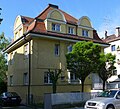
|
| Perhamerstraße 31 ( location ) |
villa | in the Swiss country house style with rich carving and half-timbering, 1906 by Paul Fuchs and Gustav Rühl. | D-1-62-000-5208 |

|
| Perhamerstraße 34 ( location ) |
villa | with mansard roof, baroque style, with pilasters, 1923 by Johann Schalk. | D-1-62-000-5209 |

|
| Perhamerstraße 41 ( location ) |
villa | Baroque Art Nouveau, 1907 by Ulrich Merk; Block with Von-der-Pfordten-Straße 15. | D-1-62-000-5210 |

|
| Perhamerstraße 45-63 (odd numbers) ( location ) |
Townhouses | 1912 by Hans Brühl; Part of the villa colony Schlosspark Laim, see Vohburger Straße. | D-1-62-000-5212 |

|
| Perhamerstraße 89 ( location ) |
Part of a residential complex | by Emil Freymuth 1926/27 see Rappstrasse 12/14/16. | D-1-62-000-5213 |

|
| Rappstrasse 1/3 ( location ) |
Part of a residential complex | 1922-25 by Emil Freymuth ; see Agnes-Bernauer-Straße 148/150. | D-1-62-000-7961 |
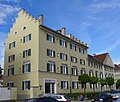
|
| Rappstrasse 5/7 ( location ) |
Part of a residential complex | around 1925 by Emil Freymuth ; see Agnes-Bernauer-Straße 152–158 (even). | D-1-62-000-7965 |

|
| Rappstraße 12/14/16 ( location ) |
Residential complex | two-winged, built 1926–27 by Emil Freymuth for the housing association building aid in a homeland style reduced to objectivity, with expressionist echoes in the individual forms; Associated: Perhamer Strasse 89 and Reutterstrasse 23/25. | D-1-62-000-5660 |

|
| Reindlstrasse ( location ) |
Fountain with a group of figures | Mother with children, referred to as Emil Epple 1931; East side of the street, corner of Saherrstraße. | D-1-62-000-5712 |

|
| Reutterstraße 23/25 ( location ) |
Part of a residential complex | 1926–27 by Emil Freymuth ; see Rappstrasse 12/14/16. | D-1-62-000-5774 |

|
| Reutterstrasse 27-39 (odd). ( Location ) |
Part of a residential complex | around 1925 by Emil Freymuth ; see Agnes-Bernauer-Straße 152–158 (even). | D-1-62-000-7965 |

|
| Riegerhofstraße 22 ( location ) |
Residential building | two-storey, baroque style, designed by Josef cabinet in 1898. | D-1-62-000-5840 |

|
| Riegerhofweg 8 ( location ) |
Picturesque villa | with half-timbering and tower, 1898 by Franz Rank . | D-1-62-000-5841 |

|
| Schrobenhausener Straße 1 ( location ) |
Catholic parish church To the holy twelve apostles | simple, plastered brick building in cubic forms, flat-roofed hall with semicircular apse the width of the nave and vertical ribbon of windows on the entrance side; low bell tower on the north side; 1952/53 erected by Sep Ruf as his first sacred building; with equipment; with rectory, connected to the south via a connecting passage. | D-1-62-000-7909 |
 more pictures |
| Stadtlohner Strasse 1–10, 12, 14, 16 ( location ) |
Two rows of houses assigned to one another | with a square extension, 1910–11 by Theodor Fischer ; Perhamerstraße 1 and 4/6 also belong to the closed assembly in the manner of a small southern German town. | D-1-62-000-6617 |

|
| Stöberlstraße 17-57 (odd numbers) ( location ) |
Elongated group of terraced houses | the villa colony Schlosspark Laim, 1912 by Hans Brühl; characteristic the gatehouse at No. 31; see Vohburger Strasse. | D-1-62-000-6709 |

|
| Stögerstraße 1–11 (odd) ( location ) |
Part of a residential complex | 1922-25 by Emil Freymuth ; see Agnes-Bernauer-Straße 148/150. | D-1-62-000-7961 |
 more pictures |
| Stögerstraße 2–10 (even) ( location ) |
Part of a residential complex | around 1925 by Emil Freymuth ; see Agnes-Bernauer-Straße 152–158 (even). | D-1-62-000-7965 |
 more pictures |
| Mathunistrasse 23–27, Valpichlerstrasse 82a ( location ) |
Evangelical Luth. Paul Gerhardt Church | with parish and community center, castle-like complex made of exposed brick on a park-like property; Access to the church via the forecourt formed by the development on the north side; high, longitudinally rectangular sacral building with swinging gable roof, campanile and open staircase; Community hall in the basement; Vaulted canopy placed on slender concrete supports in the church interior with light guidance above the closed wall; 1955/56 by Johannes Ludwig ; with equipment; Northern development on Mathunistraße: Mesnerhaus (1955/56), two parsonages (1964 and 1967); southwestern component at Valpichlerstrasse 82a: sacristy (1955/56) with youth and community center (1969 and 1998); | D-1-62-000-7911 |
 more pictures |
| Vohburger Strasse 2/4/6/8 ( location ) |
Terraced house group | the villa colony Schlosspark Laim, 1912 by Hans Brühl; with no. 7, no. 9/11, no. 10/12/14/16 and no. 13/15/17/19/21/23 as well as Stöberlstrasse 17-57 (odd numbers), Perhamer Strasse 45-63 (odd numbers) and Agnes-Bernauer-Straße 124–134 (even numbers). | D-1-62-000-7239 |

|
| Vohburger Strasse 7 ( location ) |
Single house | in the villa colony at Schlosspark Laim, around 1912, probably by Hans Brühl; see No. 2/4/6/8. | D-1-62-000-7240 |

|
| Vohburger Strasse 9/11 ( location ) |
Duplex | the villa colony Schlosspark Laim, 1912 by Hans Brühl; see Vohburger Strasse 2/4/6/8. | D-1-62-000-7242 |

|
| Vohburger Straße 10/12/14/16 ( location ) |
Terraced house group | the villa colony Schlosspark Laim, 1912 by Hans Brühl; see Vohburger Strasse 2/4/6/8. | D-1-62-000-7243 |

|
| Vohburger Strasse 13/15/17/19/21/23 ( location ) |
Terraced house group | the villa colony Schlosspark Laim, 1912 by Hans Brühl; see Vohburger Strasse 2/4/6/8. | D-1-62-000-7246 |

|
| Von-der-Pfordten-Straße 15 ( location ) |
villa | historicizing, 1900 by Emil Ludwig. | D-1-62-000-7283 |

|
| Von-der-Pfordten-Straße 19 ( location ) |
Residential building | Neoclassical, 1924 by Alwin Seifert . | D-1-62-000-7284 |

|
| Von-der-Pfordten-Straße 23 ( location ) |
villa | Neoclassical, raw brick, 1911 by Theodor Fischer . | D-1-62-000-7285 |

|
| Weßlinger Straße 1–16 ( location ) |
Three closed rows of houses | Built in 1929 by Alwin Seifert as a continuation of the Friedenheim settlement planned by Bruno Biehler ; the two-storey rows of houses with four apartments each appear slightly curved due to obtuse-angled breaks. The objectivity of the overall conception is softened by the arched doors and the wall paintings by Franz Reinhart and Luise Klempt, which are only preserved in Stürzerstrasse. Attempts have been made to fit a new building into the house at Weßlinger Strasse 16; between Stürzerstraße and Weßlinger Straße and west of Weßlinger Straße green spaces; belonging to it Stürzerstraße 40–52 (straight). | D-1-62-000-7430 |

|
Remarks
- ↑ This list may not correspond to the current status of the official list of monuments. The latter can be viewed on the Internet as a PDF using the link given under web links and is also mapped in the Bavarian Monument Atlas . Even these representations, although they are updated daily by the Bavarian State Office for Monument Preservation , do not always and everywhere reflect the current status. Therefore, the presence or absence of an object in this list or in the Bavarian Monument Atlas does not guarantee that it is currently a registered monument or not. The Bavarian List of Monuments is also an information directory. The monument property - and thus the legal protection - is defined in Art. 1 of the Bavarian Monument Protection Act (BayDSchG) and does not depend on the mapping in the monument atlas or the entry in the Bavarian monument list. Objects that are not listed in the Bavarian Monument List can also be monuments if they meet the criteria according to Art. 1 BayDSchG. Early involvement of the Bavarian State Office for Monument Preservation according to Art. 6 BayDSchG is therefore necessary in all projects.
Individual evidence
- ↑ Monument protection in Munich lost? www.merkur.de, March 24, 2017, accessed on August 19, 2017 .
literature
- Heinrich Habel, Helga Hiemen: Munich . In: Bavarian State Office for Monument Preservation (ed.): Monuments in Bavaria - administrative districts . 3rd improved and enlarged edition. tape I.1 . R. Oldenbourg Verlag, Munich 1991, ISBN 3-486-52399-6 .
- Dennis A. Chevalley, Timm Weski: City of Munich . Southwest. In: Bavarian State Office for Monument Preservation (Hrsg.): Monuments in Bavaria - independent cities and districts . Volume I.2 / 2, 2 half volumes. Karl M. Lipp Verlag, Munich 2004, ISBN 3-87490-584-5 .
Web links
- List of monuments for Munich (PDF) at the Bavarian State Office for Monument Preservation
- Architectural monuments in Laim in the Bavarian Monument Atlas
