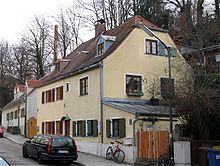List of architectural monuments in the Au
This page lists the monuments in the Munich district of Au in district 5 Au-Haidhausen . There is also a picture collection and a photo album with selected pictures for these monuments . This list is part of the list of architectural monuments in Munich . The basis is the Bavarian Monument List , which was first created on the basis of the Bavarian Monument Protection Act of October 1, 1973 and has since been maintained and updated by the Bavarian State Office for Monument Preservation . The following information does not replace the legally binding information from the monument protection authority.
Ensembles
- Franz-Prüller-Strasse . The ensemble Franz-Prüller-Straße / Sammtstraße encompasses the remaining area of what was once the area of a large area settlement of the type of hostel houses characteristic of the Munich suburbs east of the Isar. In the area of the Au, restricted by watercourses, as the original alluvial land of the Isar, unsuitable for agricultural use and therefore released as building land, dwellings were built without any principle of order. The so-called hostel system had already developed in these houses around the year 1600: hostel houses were dwellings in which a majority of the shareholders could own their own living area, which could encompass only one room as well as an entire floor. The separate development of all property shares was made possible by covered staircases leading up to all floors outside, which completely closed off the part of the house belonging to one party from the others. Around 1600 there were already 180 such houses in the Au. In the area of Franz-Prüller-Straße and Sammtstraße, a remnant of this hostel development has been preserved in an already urbanized form. The specific type of house can be recognized by the several entrances, each of which leads directly to the first or first floor. The simple small houses are lined up on the eaves side, the protruding upper floor indicates the use of half-timbered over the solidly bricked ground floor. The oldest building structure has been preserved in the so-called Pesthaus (Franz-Prüller-Straße 12), an originally three-storey gable-roof house with a late medieval character. (E-1-62-000-13)
- Lilienstraße . The row of small town houses from the 18th century on the east side of the northern beginning of Lilienstraße is an ensemble as an example of the urbanization process that began early in the former suburban area of Au. This remainder of small houses documents at least to a lesser extent - in addition to the hostel area on Franz-Prüller-Straße (cf. Ensemble Franz-Prüller-Straße) - building and social-historical developments within the former suburban area of Au, which is important for urban history. In the floodplain, which was populated without planning or structure until the middle of the 19th century, Lilienstraße emerged as the main street at an early stage. Along this main street and especially at the entrance to the Au near the Isar bridge - until 1831 the only bridge connection to and from the city - a structural consolidation process of suburban character began as early as the 18th century. The row of houses running below the edge of the slope of the Lilienberg parallel to the Auer Mühlbach is the final testimony to this urban and socio-historical process. These are simple two to three-storey residential buildings, mostly furnished for business purposes on the ground floor. Despite the different storey heights and widths of the individual buildings, the row of houses looks impressively closed. (E-1-62-000-28)
- Nockherstrasse . A chain of hostels and suburban houses, mostly from the late 18th and early 19th centuries, below the Giesing slope edge and thus part of the former suburb of Au, which, already densely populated in the 16th century, was an alternative quarter for the lower classes displaced by the lack of inner-city housing . (E-1-62-000-41)
Individual monuments
A.
| location | object | description | File no. | image |
|---|---|---|---|---|
| Ackerstraße 11 ( location ) |
Small house | Two-storey mansard roof, essentially early 19th century;
Part of a group of former suburban small houses |
D-1-62-000-17 |

|
| Ackerstraße 15 ( location ) |
Two-story small house | Neo-Renaissance with onion domes, ins. 1889; in a row with numbers 9, 11, 13, 17, 19 and 21. | D-1-62-000-19 |

|
| Ackerstraße 17 ( location ) |
Two-story small house | essentially early 19th century; in a row with numbers 9, 11, 13, 15, 19 and 21. | D-1-62-000-20 |

|
| Ackerstraße 19 ( location ) |
Two-story small house | essentially early 19th century; in a row with numbers 9, 11, 13, 15, 17 and 21. | D-1-62-000-21 |

|
| Ackerstraße 21 ( location ) |
Two-story small house | with bay window, core early 19th century; in a row with numbers 9, 11, 13, 15, 17 and 19. | D-1-62-000-22 |

|
| Albanistraße 7 ( location ) |
Tenement house | richly structured corner house with neo-classical echoes, 1912–1913 by Fritz Sievers. | D-1-62-000-146 |

|
| Am Herrgottseck 2 ( location ) |
Eaves side house | two-story, with pilaster strips , mid-19th century | D-1-62-000-289 |

|
| Am Lilienberg 1 ( location ) |
Tenement house | New Renaissance , 1888 by Johann Grübel. | D-1-62-000-303 |

|
| Am Lilienberg 2 ( location ) |
Tenement house | German Renaissance, around 1900. | D-1-62-000-304 |

|
| Am Lilienberg 4 ( location ) |
Tenement house | picturesque corner building on a hillside, German Renaissance, very richly structured, around 1900. | D-1-62-000-306 |

|
| Am Lilienberg 5 ( location ) |
Former Benedictine monastery "Lilienberg", then district office, now House of the German East | Elongated, three-storey hipped roof building with three gables, baroque, by Lorenz Sappel, 1749–1751, facade redesign by Carl Hocheder , around 1890, simplification in 1929. | D-1-62-000-305 |

|
| Am Neudeck ( location ) |
Stone fountain with ball on octagonal pillar | 1908 by August Blössner; at the entrance to the elevated road. | D-1-62-000-313 |

|
| Am Neudeck 1 ( location ) |
Bavarian State Vaccination Institute | Baroque group building around the courtyard, 1903–1904 by Hermann Buchert. At the north end there is a picturesque villa with a turret. | D-1-62-000-311 |

|
| Am Neudeck 10 ( location ) |
former women's prison | elongated baroque building, early 20th century; following Mariahilfplatz 17a. | D-1-62-000-312 |

|
| Am Nockherberg ( location ) |
Stone wayside shrine | With relief of St. John the Baptist / The Patron of the Waymakers, 1905; Corner of Nockherstrasse | D-1-62-000-315 |
 more pictures |
| Am Nockherberg ( location ) |
retaining wall | below the Salvatorkeller with staircase and viewing terrace on Hochstrasse, historicizing, early 20th century; see. No. 8. | D-1-62-000-316 |

|
| Am Nockherberg 8 ( location ) |
Historicizing open staircase with terrace | Ascent to Schmedererweg, including public lavatory, picturesque building from Nagelfluh, 1905 by August Blössner. Further above the retaining wall in the same style. | D-1-62-000-314 |

|
| Asamstrasse 2 ( location ) |
Tenement house | in the late classical tradition around 1860/70; Group with No. 4. | D-1-62-000-428 |

|
| Asamstrasse 4 ( location ) |
Tenement house | in the late classical tradition around 1860/70; Group with No. 2. | D-1-62-000-429 |

|
| Asamstrasse 17 ( location ) |
Tenement house | Art Nouveau , richly structured corner building, 1910–1911 by Carl Zeh. | D-1-62-000-430 |

|
| Asamstrasse 18 ( location ) |
Tenement house | Art Nouveau, with two bay windows and balcony grilles, early 20th century | D-1-62-000-431 |

|
| Asamstrasse 19 ( location ) |
Tenement house | with neo-classical Art Nouveau forms, stuccoed wide, gabled central bay, 1906–1907 by the brothers Max and Karl Hönig. | D-1-62-000-432 |

|
| Auerfeldstrasse 16 ( location ) |
Tenement house | Corner building in the German Renaissance, with oriel tower, around 1900. | D-1-62-000-464 |

|
| Auerfeldstrasse 20 ( location ) |
Tenement house | Baroque plaster structure, early 20th century | D-1-62-000-465 |

|
| Auerfeldstrasse 22 ( location ) |
Tenement house | richly structured double bay front, 1912 by Stefan Wollmann. | D-1-62-000-466 |
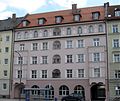
|
| Auerfeldstrasse 26 ( location ) |
Tenement house | neo-baroque , with rich stucco decor, 1901. | D-1-62-000-467 |

|
| Auerfeldstrasse 28 ( location ) |
Tenement house | Corner building in the German Renaissance, richly structured, with corner bay window, around 1900. | D-1-62-000-468 |

|
| Aurbacherstraße 1 ( location ) |
Tenement house | Corner building in the German Renaissance, with bay windows, around 1900. | D-1-62-000-504 |

|
| Aurbacherstraße 2 ( location ) |
Tenement house | German Renaissance, richly structured, with oriel tower on the corner, re. 1899. | D-1-62-000-505 |

|
| Aurbacherstraße 3 ( location ) |
Tenement house | later Art Nouveau, with bay window, re. 1911. | D-1-62-000-506 |

|
B.
| location | object | description | File no. | image |
|---|---|---|---|---|
| Ranger 1 ( location ) |
Tenement house | late classicistic, around 1860. | D-1-62-000-701 |

|
| Ranger ranger 2 ( location ) |
Tenement house | Neo-Renaissance, very richly structured, with carved gables, around 1880/1890. | D-1-62-000-702 |

|
| Ranger 3 ( location ) |
Tenement house | late classicist, richly structured, 1877. | D-1-62-000-703 |

|
| Bereiteranger 5 ( location ) |
Tenement house | late classicistic, 1880 by Jakob Freundorfer. | D-1-62-000-704 |

|
| Bereiteranger 6 ( location ) |
Tenement house | late classicistic, 1881. | D-1-62-000-705 |

|
| Bereiteranger 7 ( location ) |
Tenement house | late classicistic, 1877 by Oskar Ziegler. | D-1-62-000-706 |

|
| Bereiteranger 8 ( location ) |
Tenement house | late classicist, 1884. | D-1-62-000-707 |

|
| Boosstrasse 2 ( location ) |
Tenement house | simple neo-renaissance, around 1880. | D-1-62-000-917 |

|
| Boosstrasse 4 ( location ) |
Tenement house | Neo-Renaissance, with central projection, richly structured, around 1880/90. | D-1-62-000-918 |

|
| Boosstrasse 7 ( location ) |
Tenement house | New Renaissance, around 1880/90. | D-1-62-000-919 |

|
| Boosstrasse 8 ( location ) |
Tenement house | neo-baroque, with beveled corner and plaster structure, re. 1898. | D-1-62-000-920 |

|
| Boosstrasse 9 ( location ) |
Tenement house | New Renaissance, around 1880/90. | D-1-62-000-921 |

|
| Boosstrasse 14 ( location ) |
Tenement house | New Renaissance, 1892 by Thomas Steinbauer. | D-1-62-000-922 |

|
| Boosstrasse 16 ( location ) |
Tenement house | neo-baroque, with rich plaster structure, 1898–1900 by Thomas Steinbauer with facade architecture by Georg Schneider. | D-1-62-000-923 |

|
C.
| location | object | description | File no. | image |
|---|---|---|---|---|
| Claude-Lorrain-Strasse 9 ( location ) |
Tenement house | baroque Art Nouveau, with bay window and stucco decoration, around 1900; Group with Humboldtstrasse 1. | D-1-62-000-1063 |

|
D.
| location | object | description | File no. | image |
|---|---|---|---|---|
| Dollmannstraße 15 ( location ) |
Tenement house | Double bay house, the core around 1900, with a large Madonna relief. | D-1-62-000-1307 |

|
| Dollmannstraße 17 ( location ) |
Tenement house | Double bay house, with rich Art Nouveau decor, 1903–1904 by Eduard Herbert. | D-1-62-000-1308 |

|
| Dollmannstraße 19 ( location ) |
Tenement house | simplified double bay house with tail gable and Art Nouveau balcony grilles, early 20th century | D-1-62-000-1309 |

|
| Drächslstrasse 1 ( location ) |
Tenement house | New Renaissance, around 1900. | D-1-62-000-1348 |

|
| Drächslstraße 3 ( location ) |
Tenement house | German Renaissance, with richly stuccoed bay window, ins. 1901. | D-1-62-000-1349 |

|
| Drächslstrasse 4 ( location ) |
Tenement house | neo-baroque, richly structured, 1899 by Adolf Seiffhart. | D-1-62-000-1350 |

|
| Drächslstrasse 5 ( location ) |
Tenement house | German Renaissance, with two bay windows, around 1900. | D-1-62-000-1351 |

|
| Drächslstrasse 6 ( location ) |
Tenement house | neo-baroque, richly structured, around 1900. | D-1-62-000-1352 |

|
| Drächslstrasse 7 ( location ) |
Tenement house | pictorially structured corner building in the German Renaissance, with three bay windows, around 1900 by Adolf Seiffhart; Group with Gebsattelstraße 34. | D-1-62-000-1353 |

|
E.
| location | object | description | File no. | image |
|---|---|---|---|---|
| Edlingerstraße 8 ( location ) |
Tenement house | Neo-Renaissance, with stucco decoration, late 19th century | D-1-62-000-1402 |

|
| Edlingerstraße 16 ( location ) |
Tenement house | New Renaissance, 1889 by Franz Xaver Feßlmayer; Block with number 18. | D-1-62-000-1403 |

|
| Edlingerstraße 18 ( location ) |
Tenement house | New Renaissance, around 1889 by Franz Xaver Feßlmayer; Block with number 16. | D-1-62-000-1403 associated (D-1-62-000-1404) |

|
| Edlingerstraße 23 ( location ) |
Tenement house | neo-baroque, with stucco decoration, around 1900. | D-1-62-000-1405 |

|
| Edlingerstraße 28 ( location ) |
Tenement house | neo-baroque, with tail gable and stucco decoration, ins. 1902. | D-1-62-000-1406 |

|
| Eduard-Schmid-Strasse ( location ) |
Monuments in the facilities on the eastern bank of the Isar | Girl statue, bronze figure on stone base, by Hans Stangl, 20th century; in the facilities on the eastern bank of the Isar, opposite Eduard-Schmid-Straße 21. | D-1-62-000-1423 |

|
| Eduard-Schmid-Strasse ( location ) |
monument | Stone figure of a man collecting wood, on a high rectangular base, limestone, by Rupert von Miller, 20th century; in the facilities on the eastern bank of the Isar, opposite Eduard-Schmidstraße 11. | D-1-62-000-8666 |

|
| Eduard-Schmid-Strasse ( location ) |
Mount of Olives Chapel | small building, open on two sides, 1904–1905 by Hans Grässel with wooden figures from 1840; in the complex to the west opposite house number 29. | D-1-62-000-1422 |

|
| Eduard-Schmid-Straße 8 ( location ) |
Tenement house | Corner building from 1880 with baroque plaster structure from around 1900. | D-1-62-000-1407 |

|
| Eduard-Schmid-Straße 9 ( location ) |
Tenement house | Neo-Renaissance, very richly structured corner building, 1888 by Korbinian Schmid. | D-1-62-000-1408 |

|
| Eduard-Schmid-Straße 10 ( location ) |
Tenement house | New Renaissance, richly structured, end of the 19th century; Group with the same house no.11. | D-1-62-000-1409 |

|
| Eduard-Schmid-Straße 11 ( location ) |
Tenement house | New Renaissance, richly structured, 1886; Group with similar house No. 10. | D-1-62-000-1410 |

|
| Eduard-Schmid-Straße 13 ( location ) |
Tenement house | neo-baroque, with bay window, richly stuccoed, 1898–1899 by Georg Schneider. | D-1-62-000-1411 |

|
| Eduard-Schmid-Straße 14 ( location ) |
Tenement house | neo-baroque, with bay window, richly structured, around 1890/1900. | D-1-62-000-1412 |

|
| Eduard-Schmid-Straße 15 ( location ) |
Tenement house | sloping neo-renaissance corner building, richly structured, end of the 19th century | D-1-62-000-1413 |

|
| Eduard-Schmid-Straße 20 ( location ) |
Tenement house | neo-baroque, with bay window, richly stuccoed, ins. 1895. | D-1-62-000-1414 |

|
| Eduard-Schmid-Straße 21 ( location ) |
Tenement house | neo-baroque, with bay window and stucco decoration, around 1890/1900. | D-1-62-000-1415 |

|
| Eduard-Schmid-Straße 27 ( location ) |
Tenement house | stately Art Nouveau building with two bay windows and two portal figures, 1911–1912 by Anton Wagner. | D-1-62-000-1416 |

|
| Eduard-Schmid-Straße 28 ( location ) |
Tenement house | Art Nouveau, with balconies stretched between two bay windows and stucco decor, around 1909 by Otho Orlando Kurz and Eduard Herbert. | D-1-62-000-1417 |

|
| Eduard-Schmid-Straße 29 ( location ) |
Tenement house | Art Nouveau, corner building with bay windows, gables and column portal, early 20th century | D-1-62-000-1418 |

|
| Eduard-Schmid-Straße 33 ( location ) |
Tenement house | late classicistic, around 1870/80; Group with number 34. | D-1-62-000-1419 |

|
| Eduard-Schmid-Straße 34 ( location ) |
Tenement house | late classicistic, around 1870/80; Group with no.33. | D-1-62-000-1420 |

|
| Eduard-Schmid-Strasse 35 ( location ) |
Tenement house | Stately corner building in the German Renaissance, with bay towers, bay windows, gables and turrets, 1903–1904 by Philipp Avril. | D-1-62-000-1421 |

|
| Entenbachstrasse 1 ( location ) |
Tenement house | New Renaissance, 1897. | D-1-62-000-1551 |

|
| Entenbachstrasse 4 ( location ) |
Suburban home | Late Biedermeier style, with arched windows, around 1860. | D-1-62-000-1552 |

|
| Entenbachstrasse 6 ( location ) |
Tenement house | Art Nouveau, richly stuccoed gable facade, 1900 by Johann Lang. | D-1-62-000-1553 |

|
| Entenbachstraße 36 ( location ) |
Suburban home | New Renaissance, richly structured and stuccoed, around 1880. | D-1-62-000-1554 |

|
| Entenbachstraße 45 ( location ) |
Suburban home | late classicistic, 1880. | D-1-62-000-1555 |

|
F.
| location | object | description | File no. | image |
|---|---|---|---|---|
| Falkenstrasse 23 ( location ) |
Tenement house | Neurococo stucco decor, around 1900. | D-1-62-000-1611 |

|
| Falkenstrasse 34 ( location ) |
Tenement house | Baroque Art Nouveau, 1905 by Konrad Böhm. | D-1-62-000-1612 |

|
| Franz-Prüller-Straße 9 ( location ) |
Small house | at its core probably early 19th century | D-1-62-000-1787 |

|
| Franz-Prüller-Straße 11 ( location ) |
Small house (duplex) | with protruding upper floor, 18./19. Century, laureate of the City of Munich Prize for Cityscape Maintenance 2005 . | D-1-62-000-1788 |
 more pictures |
| Franz-Prüller-Straße 11a ( location ) |
Small house | probably in the middle of the 19th century; on the back of No. 11. | D-1-62-000-1789 |

|
| Franz-Prüller-Straße 12 ( location ) |
Oldest preserved house in the Au | 18th century, in the north and west three stories, in the east two stories with three oriels; two house figures. | D-1-62-000-1790 |

|
| Franz-Prüller-Straße 14 ( location ) |
Eaves side house | two-story with box cornice, early 19th century | D-1-62-000-1791 |

|
| Franz-Prüller-Straße 15/17 ( location ) |
Former director's building of the Auer paper mill | two-storey, eaves-sided gable roof construction with mezzanine and ground floor entrance building on the north side, around 1852; with late classicist equipment details; Former porter's house, one to two-storey mansard and hipped roof building, late 19th century, subsequently expanded. | D-1-62-000-7956 |
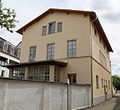
|
| Franz-Prüller-Straße 16 ( location ) |
Eaves side house | two-storey, early 19th century | D-1-62-000-1792 |

|
| Franz-Prüller-Straße 18 ( location ) |
Eaves side house | two-story with box cornice, early 19th century | D-1-62-000-1793 |

|
| Franziskanerstraße 19 ( location ) |
Tenement house | Corner building with plaster structure, 1913 by Hans Thaler . | D-1-62-000-1764 |

|
| Franziskanerstraße 49 ( location ) |
Tenement house | Corner building in the German Renaissance, with bay window and gable, around 1900; 1956 z. T. simplified. | D-1-62-000-1765 |

|
G
| location | object | description | File no. | image |
|---|---|---|---|---|
| Gebsattelbrücke ( location ) |
Gebsattel Bridge | single arch with obelisks crowned by bronze birds on the Art Nouveau railing, 1901 by Theodor Fischer ; crossing the Gebsattelstraße in the course of the Hochstraße. To the east, on the north side of Gebsattelstraße, there are picturesque stairs with Art Nouveau railings and a large bear figure by Viktor Schneiber; opposite in the west another staircase with a terrace and a wall fountain at the beginning, added in 1908 by August Blössner. | D-1-62-000-2055 |
 more pictures |
| Gebsattelstraße 4/6/8/10/12/14/16/18/20/22 ( location ) |
Residential complex | three-winged, in Munich-style modification of the New Objectivity, 1927 by Emil Wolf; in a prominent urban development location. Associated: Regerplatz 7/8/9. | D-1-62-000-2056 |
 more pictures |
| Gebsattelstraße 11 ( location ) |
Tenement house | German Renaissance, with stucco decoration on the bay window, around 1890/1900; simplified. | D-1-62-000-2057 |

|
| Gebsattelstraße 13 ( location ) |
Tenement house | New Renaissance, around 1890. | D-1-62-000-2059 |

|
| Gebsattelstraße 15 ( location ) |
Tenement house | Corner building in the German Renaissance with baroque echoes, with bay window and high gable, around 1900. | D-1-62-000-2061 |

|
| Gebsattelstraße 28 ( location ) |
Tenement house | German Renaissance, richly structured and stuccoed, around 1900. | D-1-62-000-2063 |

|
| Gebsattelstraße 30 ( location ) |
Tenement house | New Renaissance, with stucco decoration on the bay window, 1899. | D-1-62-000-2064 |

|
| Gebsattelstraße 32 ( location ) |
Tenement house | German Renaissance, with two oriels and stucco decoration, ins. 1899. | D-1-62-000-2065 |

|
| Gebsattelstraße 34 ( location ) |
Tenement house | picturesque corner building in the German Renaissance, with corner tower and two oriels, richly structured, 1899–1900 by Adolf Seiffhart; Group with Drächslstrasse 7. | D-1-62-000-2066 |

|
H
| location | object | description | File no. | image |
|---|---|---|---|---|
| Hochstrasse 2 ( location ) |
Tenement house | simple German Renaissance, built in 1900 by master builder Hans Mayer; Group with the similar but simplified house no.4. | D-1-62-000-2695 |

|
| Hochstrasse 4 ( location ) |
Tenement house | simple German Renaissance, built in 1900 by master builder Hans Mayer, facade simplified; Group with similar house No. 2. | D-1-62-000-7883 |

|
| Hochstrasse 31 ( location ) |
Former Children's asylum, now day home school | Neo-Baroque risalit building with rich stucco decoration and roof turrets, 1888–1889 by Hartwig Eggers. | D-1-62-000-2698 |
 more pictures |
| Hochstrasse 57 ( location ) |
Two-storey eaves house | probably 1st half of the 19th century | D-1-62-000-2700 |

|
| Hochstrasse 61 ( location ) |
Two-storey eaves house | probably 1st half of the 19th century | D-1-62-000-2702 |

|
| Hochstrasse 63 ( location ) |
Two-storey eaves house | probably early 19th century, with a mansard roof from the 2nd half of the 19th century | D-1-62-000-2703 |
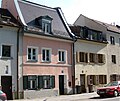
|
| Hochstrasse 65 ( location ) |
Two-storey eaves house | probably 1st half of the 19th century | D-1-62-000-2704 |

|
| Hochstrasse 67 ( location ) |
Three-storey eaves house | in the core of the 19th century | D-1-62-000-2705 |
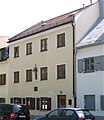
|
| Hochstrasse 69 ( location ) |
Two-storey eaves house | probably 1st half of the 19th century | D-1-62-000-2706 |

|
| Hochstrasse 77 ( location ) |
Wooden open hall between mansard roof pavilions at the beer garden on Nockherberg | 1906, along the street south of the 2003 new Salvatorkeller building; on this: at about the same time the wall adjoining to the south with sculptures on the portal and corner, facade award winner 2004. | D-1-62-000-2707 |

|
| Humboldtstrasse 1 ( location ) |
Tenement house | Baroque Art Nouveau, with a polygonal corner tower and stucco decoration, around 1900; Group with Claude-Lorrain-Straße 9. | D-1-62-000-2859 |

|
| Humboldtstrasse 5 ( location ) |
Tenement house | neo-baroque, with pilasters and corner tower, 1902 by Max Sepp. | D-1-62-000-2862 |
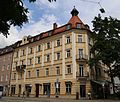
|
| Humboldtstrasse 17 ( location ) |
Tenement house | Neo-Renaissance, with central projection, end of the 19th century | D-1-62-000-2865 |

|
| Humboldtstrasse 21 ( location ) |
Tenement house | German Renaissance, richly structured, with oriel tower at the sloping corner and two oriels, around 1900; Group with Oefelestrasse 12. | D-1-62-000-2868 |

|
K
| location | object | description | File no. | image |
|---|---|---|---|---|
| Kegelhof 8 ( location ) |
Leisure home at the Kegelhof | Ground floor building with staggered monopitch roofs over a curved floor plan and a fan-shaped room arrangement, by Erik Braun, 1964 | D-1-62-000-9828 |

|
| Cross cookie 6 ( location ) |
Suburban home | late classicist style, with a console cornice, around 1860 | D-1-62-000-3636 |

|
L.
| location | object | description | File no. | image |
|---|---|---|---|---|
| Lilienstraße ( location ) |
Aubrunnen, also called Augia fountain | with allegorical figure of the Au, designed by Ludwig Schwanthaler around 1835 , executed in 1848; south of number 51. | D-1-62-000-3958 |
 more pictures |
| Lilienstraße 1 ( location ) |
Mansard roof house | 2nd half of the 18th century | D-1-62-000-3938 |

|
| Lilienstraße 2 ( location ) |
Tenement house | Neo-baroque corner building on Isarkai, 1895/96; forms with no. 4 and 6 and Zeppelinstrasse 79, 81 and 83 an assembly according to a plan by Fritz Schönmann. | D-1-62-000-3939 |

|
| Lilienstraße 3 ( location ) |
Residential building | late 18th or early 19th century | D-1-62-000-3940 |

|
| Lilienstraße 4 ( location ) |
Tenement house | neubarock, 1895; forms with No. 2 and 6 and Zeppelinstraße 79, 81 and 83 a subassembly according to a plan by Fritz Schönmann. | D-1-62-000-3941 |

|
| Lilienstraße 5 ( location ) |
Low eaves house | late 18th or early 19th century | D-1-62-000-3942 |

|
| Lilienstraße 6 ( location ) |
Tenement house | neubarock, 1896–1898; forms with No. 2 and 4 and Zeppelinstraße 79, 81 and 83 a subassembly according to a plan by Fritz Schönmann. | D-1-62-000-3943 |

|
| Lilienstraße 7 ( location ) |
Tenement house | Mid 19th century | D-1-62-000-3944 |

|
| Lilienstraße 9/11/13 ( location ) |
Low elongated assembly | 2nd half of the 18th century; No. 11/13 above the door cast iron Madonna relief, inscribed. 1764. | D-1-62-000-3946 |

|
| Lilienstraße 34 ( location ) |
Tenement house | Biedermeier, 1831 | D-1-62-000-3951 |

|
| Lilienstraße 42 ( location ) |
Residential building | three-storey hipped roof building with a sloping corner and bay window, by Johann Lerchmüller, 1882. | D-1-62-000-3952 |

|
| Lilienstraße 44 ( location ) |
Tenement house | neo baroque, around 1900. | D-1-62-000-3953 |

|
| Lilienstraße 51 ( location ) |
Wagner brew | German Renaissance, 1900 by Ludwig Marckert . | D-1-62-000-3954 |

|
| Lilienstraße 56 ( location ) |
Tenement house | Maximilian style , mid-19th century | D-1-62-000-3955 |

|
| Lilienstraße 71 ( location ) |
Corner house from 1839 | Rebuilt in 1860, with rich decorations in the Maximilian style and neo-Gothic figures. | D-1-62-000-3956 |

|
| Lilienstraße 81 ( location ) |
Hip roof house | classicist, richly structured, early 19th century | D-1-62-000-3957 |

|
M.
| location | object | description | File no. | image |
|---|---|---|---|---|
| Mariahilfplatz 3 ( location ) |
Corner house | Classicist, richly structured, with busts of Maria and Joseph, 1863–1864. | D-1-62-000-4224 |

|
| Mariahilfplatz 10 ( location ) |
Former Au boys' school | two-storey, classicist eaves house, re. 1803. | D-1-62-000-4225 |

|
| Mariahilfplatz 11 ( location ) |
Catholic rectory of the Au | Classicist eaves side house from 1803, added floor in 1895; on the south side of the south wing (in the courtyard of no. 12) there is a classicist wall fountain. | D-1-62-000-4226 |

|
| Mariahilfplatz 13/14/15 ( location ) |
Convent and School of the Poor School Sisters | Baroque complex with two aedicula portals, 1935 by Franz Xaver Boemmel and Georg Holzbauer. | D-1-62-000-4227 |

|
| Mariahilfplatz 17 ( location ) |
Former district court | now district office, stately, neo-baroque group building with tower, 1902–1904 by Friedrich Adelung and Franz Branschowsky. | D-1-62-000-4228 |

|
| Mariahilfplatz 42 ( location ) |
Catholic parish church Mariahilf in der Au | early neo-Gothic work with a high tower, 1831–1839 by Joseph Daniel Ohlmüller ; Interior redesigned after war damage; free-standing in the middle of the square; with some old pieces of equipment. | D-1-62-000-4229 |
 more pictures |
| Mariahilfstraße 8 ( location ) |
Suburban home | three-storey mansard roof building with sill cornice, late classicist style, 2nd half of the 19th century | D-1-62-000-4230 |
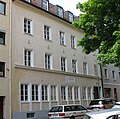
|
N
| location | object | description | File no. | image |
|---|---|---|---|---|
|
Nockherstrasse 1 ( location ) |
Elongated small house on the ground floor | According to the inscription built in 1813, renovated in 1913. | D-1-62-000-4764 |

|
| Nockherstrasse 3 / 3a ( location ) |
Two-storey hipped house | around 1800. | D-1-62-000-4765 |

|
| Nockherstrasse 5 ( location ) |
Ground floor small house | around 1810 not included in the current list of monuments |
D-1-62-000-4766 |

|
| Nockherstrasse 7 ( location ) |
Two-story small house | with plaster framing, around 1800. | D-1-62-000-4767 |
 more pictures |
| Nockherstrasse 9 ( location ) |
Two-story small house | with plaster framing, around 1800. | D-1-62-000-4768 |

|
| Nockherstrasse 11 ( location ) |
Two-storey saddle roof house | with an increase in the south corner and an adjoining farm building to the south, probably from the end of the 18th century | D-1-62-000-4769 |

|
| Nockherstrasse 25 ( location ) |
Two-story small house | probably 1st half of the 19th century | D-1-62-000-4770 |

|
| Nockherstrasse 29 ( location ) |
Ground floor small house | 1866. | D-1-62-000-4772 |

|
| Nockherstrasse 33 ( location ) |
Two-storey residential building with a battlemented gable | 2nd half of the 19th century | D-1-62-000-4773 |

|
| Nockherstrasse 35 ( location ) |
Two-story small house | around 1800; Block with no.37. | D-1-62-000-4774 |

|
| Nockherstrasse 37 ( location ) |
Two-story small house | around 1800; Block with no.35. | D-1-62-000-4775 |
 more pictures |
| Nockherstrasse 43 ( location ) |
Ground floor small house | essentially around 1800. | D-1-62-000-4776 |

|
| Nockherstrasse 45 ( location ) |
Two-story small house | around 1800, block with no.47. | D-1-62-000-4777 |

|
| Nockherstrasse 47 ( location ) |
Two-story small house | around 1800; Block with No. 45. | D-1-62-000-4778 |

|
| Nockherstrasse 56 ( location ) |
Tenement house | Baroque Art Nouveau, early 20th century; Group with No. 58. | D-1-62-000-4779 |
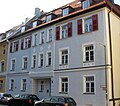
|
| Nockherstrasse 58 ( location ) |
Tenement house | Baroque Art Nouveau, early 20th century; Group with number 56. | D-1-62-000-4780 |

|
O
| location | object | description | File no. | image |
|---|---|---|---|---|
| Oefelestraße 12 ( location ) |
Tenement house | with bay tower, 1898 by Ernst Dressler; Group with the corner house at Humboldtstrasse 21. | D-1-62-000-4937 |

|
| Ohlmüllerstraße 2 ( location ) |
Tenement house | built in 1862, redesigned in 1899 by Georg Schneider in the German Renaissance with a corner bay window. | D-1-62-000-4963 |

|
| Ohlmüllerstraße 3 ( location ) |
Tenement house | New Renaissance, with stucco decor, around 1880. | D-1-62-000-4964 |

|
| Ohlmüllerstraße 7 ( location ) |
Tenement house | late Classicist, around 1870/80. | D-1-62-000-4965 |

|
| Ohlmüllerstraße 9 ( location ) |
Tenement house | late classicistic, richly structured by window aedicules, around 1870/80. | D-1-62-000-4966 |

|
| Ohlmüllerstraße 10 ( location ) |
Tenement house | Neo-Renaissance corner building (up to the 2nd floor, perhaps late classicistic), 2nd half of the 19th century | D-1-62-000-4967 |
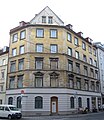
|
| Ohlmüllerstraße 11 ( location ) |
Tenement house | New Renaissance, richly structured, around 1880/90. | D-1-62-000-4968 |

|
| Ohlmüllerstraße 13 ( location ) |
Tenement house | Neo-Renaissance, late 19th century | D-1-62-000-4969 |

|
| Ohlmüllerstraße 14 ( location ) |
Tenement house | in the late romantic style ( Maximilian style ), with bay window and rich structure, 1863; uniform block with no.16. | D-1-62-000-4970 |

|
| Ohlmüllerstraße 16 ( location ) |
Tenement house | Corner building in the late romantic style ( Maximilian style ), with bay window and rich structure, 1863; uniform block with number 14. | D-1-62-000-4970 |

|
| Ohlmüllerstraße 19 ( location ) |
Tenement house | Neo-Renaissance corner building, 1888 by Karl Schmidt. | D-1-62-000-4972 |

|
| Ohlmüllerstraße 20 ( location ) |
Gasthaus zum Schoberwirt | Biedermeier corner building with arched windows and neo-Gothic door leaves, mid-19th century | D-1-62-000-4973 |

|
| Ohlmüllerstraße 22 ( location ) |
Suburban home | Corner building with arched windows, mid-19th century | D-1-62-000-4974 |

|
| Ohlmüllerstraße 24 ( location ) |
Suburban home | with arched windows, mid-19th century | D-1-62-000-4975 |

|
| Ohlmüllerstraße 29 ( location ) |
Two wings of the former Paulan monastery | Early baroque building from 1627 and 1668 ff., Partially rebuilt as a prison in 1807. | D-1-62-000-4976 |

|
| Ohlmüllerstraße 42 ( location ) |
Former Zacherl'sche beer brewery | East and north wings of the former Zacherl'sche Bierbrauerei, then part of the Paulaner brewery , double-stretched hipped roof building with central projection, corner and base rustics, classicistic, around 1822. | D-1-62-000-4977 |
 more pictures |
| Ohlmüllerstraße 44 ( location ) |
Ice machine from Linde | patented 1881, set up in 1881 or 1885, reinstalled in 1899 (marked), with the associated technical operating equipment (weir, turbine, rake); Since 1931 part of the Paulaner brewery . | D-1-62-000-4978 |
 more pictures |
P
| location | object | description | File no. | image |
|---|---|---|---|---|
| Pöppelstrasse 2 ( location ) |
Adelgundenheim | Extension (west building), neo-baroque corner house, re. 1912, by Korbinian Schmid. | D-1-62-000-5431 |

|
R.
| location | object | description | File no. | image |
|---|---|---|---|---|
| Rablstrasse 36 ( location ) |
Tenement house | agitated articulated in Baroque style, with rich stucco decoration, early 20th century | D-1-62-000-5641 |
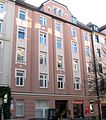
|
| Rablstrasse 38 ( location ) |
Tenement house | Baroque Art Nouveau, with bay window and stucco, early 20th century; Group with number 40. | D-1-62-000-5643 |

|
| Rablstrasse 40 ( location ) |
Tenement house | Baroque Art Nouveau, with bay window and stucco, early 20th century; Group with No. 38. | D-1-62-000-5645 |

|
| Rablstrasse 42 ( location ) |
Tenement house | simple with plaster structure and bay window, around 1900. | D-1-62-000-5646 |

|
| Rablstrasse 46 ( location ) |
Tenement house | neo-baroque, with wide bay windows and plaster structure, around 1900. | D-1-62-000-5648 |

|
| Rablstrasse 48 ( location ) |
Tenement house | New Baroque corner building with bay window, plaster structure and stucco decoration, 1909 by Hans Thaler . | D-1-62-000-5649 |

|
| Regerplatz ( location ) |
Heron fountain | Bowl fountain (bronze on a stone base) in a stone case with a grid, 1899 by Theodor Fischer and Josef Flossmann ; in the middle of the square. | D-1-62-000-5681 |
 more pictures |
| Regerplatz 1 ( location ) |
Maria-Theresia-Gymnasium | New Baroque group building with round bay windows and stone entrance porch, 1898–1899 by Adolf Stauffer. | D-1-62-000-5676 |

|
| Regerplatz 2 ( location ) |
Tenement house | neo-baroque corner building, richly structured, with corner tower, two bay windows and stucco decoration, ins. 1898, by Adolf Seiffhart. | D-1-62-000-5677 |

|
| Regerplatz 3 ( location ) |
Tenement house | late classicist corner building, around 1860; Block with No. 4. | D-1-62-000-5678 |

|
| Regerplatz 4 ( location ) |
Tenement house | late classicistic, around 1860; Block with No. 3. | D-1-62-000-5679 |

|
| Regerplatz 7/8/9 ( location ) |
Part of a residential complex | 1927 by Emil Wolf; see Gebsattelstraße 4–22 (even numbers). | D-1-62-000-2056 |
 more pictures |
| Regerstraße 11–23 (odd) ( location ) |
Residential complex | closed block on a triangular plot, with swinging facades, corner core and plaster decor, 1927–1929 by Ludwig Naneder for the Munich-Haidhausen building association; with Welfenstraße 1-13a (odd) and Weilerstraße 2–10 (even). | D-1-62-000-7856 |

|
| Regerstraße 18/20 ( location ) |
Tenement group | four-storey hipped roof building with dwelling houses and flat risalits, neo-baroque, around 1890/1900; House figure of St. George, limestone. | D-1-62-000-5682 |

|
| Riggauerweg 2 ( location ) |
Small house | 1st half of the 19th century; at the back of Lilienstraße 3. | D-1-62-000-5843 |

|
|
Rosenheimer Straße 2 ( location ) |
Tenement house | high, rounded corner building on Ludwigsbrücke , neo-baroque, 1894/95 by Georg and Michael Dosch; Simplified roof (now without dome). | D-1-62-000-5918 |

|
| Rosenheimer Straße 4 ( location ) |
Tenement house | Nordic Renaissance, richly structured, 1885 by Franz Häußleigner. | D-1-62-000-5919 |

|
| Rosenheimer Straße 6 ( location ) |
Tenement house | Nordic Renaissance, richly structured, re. 1885, by Franz Häußleigner. | D-1-62-000-5920 |

|
| Rosenheimer Straße 8 ( location ) |
Tenement house | Palatial neo-renaissance building, richly structured, 1878 by JG Mayer. | D-1-62-000-5921 |

|
| Rosenheimer Straße 10 ( location ) |
Tenement house | Neo-Renaissance corner building, 1876. | D-1-62-000-5922 |

|
| Rosenheimer Straße 12 ( location ) |
Tenement house | German Renaissance, richly structured, with corner bay window, ins. 1889, from Lindauer and Marckert ; Group with similar houses No. 14 and 16. | D-1-62-000-5923 |

|
| Rosenheimer Straße 14 ( location ) |
Tenement house | German Renaissance, richly structured, 1888–1889 by Lindauer and Marckert ; Central building of a group with similar houses No. 12 and 16. | D-1-62-000-5924 |

|
| Rosenheimer Straße 16 ( location ) |
Tenement house | German Renaissance, richly structured, with corner bay window, 1888–1889 by Lindauer and Marckert ; Group with similar houses No. 12 and 14. | D-1-62-000-5925 |
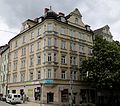
|
S.
| location | object | description | File no. | image |
|---|---|---|---|---|
| Sammtstrasse 2 ( location ) |
Detached two-storey eaves house | with carved, classicist window frames, early 19th century | D-1-62-000-6047 |

|
| Sammtstrasse 3c ( location ) |
Detached two-storey eaves side house | with pilaster portal, building inscription 1751, expanded in the classical period; remaining parts of the four-sided complex renewed; 1749–1819 Pöppelsches orphanage. | D-1-62-000-6048 |

|
| Schlotthauerstraße 3 ( location ) |
Tenement house | Art Nouveau corner building, richly structured by bay windows and balconies, 1910 by Anton Wagner. | D-1-62-000-6236 |
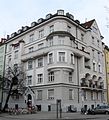
|
| Schlotthauerstraße 16 ( location ) |
Tenement house | neo-baroque, with beveled corner, bay windows and stucco decoration, around 1890/1900. | D-1-62-000-6237 |

|
| Schornstrasse 2 ( location ) |
Tenement house | Stately neo-renaissance building, richly structured, with a gable at the sloping corner and bay windows, around 1900. | D-1-62-000-6301 |

|
| Schornstrasse 4 ( location ) |
Tenement house | neo baroque, around 1900. | D-1-62-000-6302 |

|
| Schornstrasse 6 ( location ) |
Tenement house | German Renaissance, with stucco decoration, 1900 by Josef Geißler. | D-1-62-000-6303 |

|
| Schornstrasse 8 ( location ) |
Tenement house | neo baroque, with bay window and stucco decoration, around 1900. | D-1-62-000-6304 |

|
| Schornstrasse 10 ( location ) |
Tenement house | neo baroque, around 1900. | D-1-62-000-6305 |

|
| Schweigerstrasse 2 ( location ) |
Tenement house | Corner building with baroque plaster structure, early 20th century | D-1-62-000-6385 |

|
| Schweigerstrasse 10 ( location ) |
Tenement house | historicizing, with corner bay window, 1910/11 by Franz Deininger . | D-1-62-000-6386 |

|
| Senftlstrasse 1 ( location ) |
Tenement house | Corner building in the German Renaissance, with corner attachment, bay windows and stucco, around 1900. | D-1-62-000-6503 |
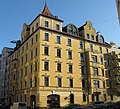
|
| Senftlstrasse 2 ( location ) |
Tenement house | neo-baroque, with plaster structure, 1899–1900 by Hans Thaler . | D-1-62-000-6504 |

|
| Simon-Knoll-Platz 3 ( location ) |
Stone aedicule portal | from the original neo-baroque building, the war-torn elementary school on Sieboldstrasse from 1907–1909; on the north side of the school building from 1953/54. | D-1-62-000-6545 |

|
| Sommerstrasse 18 ( location ) |
Tenement house | neo-baroque, richly structured and stuccoed, around 1890/1900; Block with number 20. | D-1-62-000-6572 |

|
| Sommerstrasse 20 ( location ) |
Tenement house | neo-baroque, richly structured and stuccoed, around 1890/1900; Block with number 18. | D-1-62-000-6573 |

|
| Sommerstrasse 23 ( location ) |
Tenement house | with baroque plaster structure, built in 1896, facade simplified. | D-1-62-000-6574 |

|
| St.-Wolfgang-Platz 8a ( location ) |
New construction of the Catholic parish church of St. Wolfgang | from the previous building high neo-baroque tower, 1915–20 by Hans Schurr . | D-1-62-000-6112 |
 more pictures |
W.
| location | object | description | File no. | image |
|---|---|---|---|---|
| Weilerstraße 1 ( location ) |
Elementary school | Baroque style, richly structured group building, with gable fresco and tower, 1898–1899 by Carl Hocheder | D-1-62-000-7355 |

|
| Weilerstraße 2–10 (straight) ( location ) |
Residential complex | closed block on a triangular plot, with swinging facades, corner core and plaster decor, 1927–1929 by Ludwig Naneder for the Munich-Haidhausen building association; with Regerstraße 11-23 (odd) and Welfenstraße 1-13a (odd). | D-1-62-000-7857 |

|
| Welfenstraße 1-13a (odd) ( location ) |
Residential complex | closed block on a triangular plot, with swinging facades, corner core and plaster decor, 1927–1929 by Ludwig Naneder for the Munich-Haidhausen building association; with Regerstraße 11–23 (odd) and Weilerstraße 2–10 (even). | D-1-62-000-7858 |

|
| Welfenstrasse 15 ( location ) |
Tenement house | Corner building in the German Renaissance, with two bay windows and a corner tower, around 1900. | D-1-62-000-7383 |

|
| Wittelsbacherstraße 16a ( location ) |
Stone figure | Stone figure of a man scooping water, on a high rectangular base, limestone, by Karl May , 20th century; in the facilities on the eastern bank of the Isar, opposite Eduard-Schmidstrasse 13. | D-1-62-000-8665 |

|
Z
| location | object | description | File no. | image |
|---|---|---|---|---|
| Zeppelinstrasse 2 ( location ) |
Tenement house | Neo-Renaissance rustic facade, with two rich stucco friezes and a console cornice, by Karl Schmidt in 1888. | D-1-62-000-7740 |

|
|
Zeppelinstrasse 6 ( location ) |
Tenement house | neo-baroque corner building with rich structure and stucco decoration, 1896 by Karl Schmidt. | D-1-62-000-7741 |

|
| Zeppelinstraße 37 ( location ) |
Tenement house | neo baroque, with plaster structure, around 1900. | D-1-62-000-7742 |

|
|
Zeppelinstraße 41 ( location ) |
Simple suburban house | with arched windows, built in 1851, extended in the same shape to three window axes to the south in 1874; Birthplace of Karl Valentin (1882–1948; memorial plaque). | D-1-62-000-7743 |
 more pictures |
| Zeppelinstraße 77 ( location ) |
Tenement house | New baroque, with rich stucco decoration, around 1890. | D-1-62-000-7744 |

|
| Zeppelinstrasse 79 ( location ) |
Tenement house | neo-baroque, with two bay windows, by Fritz Schönmann around 1895; Assembly group with No. 81, 83 and Lilienstraße 2, 4 and 6. | D-1-62-000-7745 |

|
| Zeppelinstrasse 81 ( location ) |
Tenement house | neo-baroque, with bay window, stucco decoration and figure of the Virgin, around 1895 by Fritz Schönmann; Assembly group with No. 79, 83 and Lilienstraße 2, 4 and 6. | D-1-62-000-7746 |

|
| Zeppelinstraße 83 ( location ) |
Tenement house | neo-baroque, with stucco decoration, by Fritz Schönmann around 1895; Assembly group with No. 79, 81 and Lilienstraße 2, 4 and 6. | D-1-62-000-7747 |

|
Former architectural monuments
This section lists objects that were previously entered in the list of monuments.
| location | object | description | File no. | image |
|---|---|---|---|---|
| Hochstrasse 59 ( location ) |
Residential building | Removed from the list of monuments in 2000 because it was a post-war building | ||
| Nockherstrasse 27 ( location ) |
Two-story small house | in the core probably 1st half of the 19th century, increased in 1957; Removed from the list of monuments in 2015, as hardly any historical substance has been preserved due to renovations | D-1-62-000-4771 |

|
| Ruhestraße 2 ( location ) |
Residential building | Removed from the list of monuments in 1995 |

|
|
| Ruhestrasse 3 ( location ) |
Residential building | Removed from the list of monuments in 1995 |

|
|
| Ruhestrasse 4 ( location ) |
Residential building | Removed from the list of monuments in 1995 |

|
|
| Ruhestrasse 5 ( location ) |
Residential building | Removed from the list of monuments in 1995 |

|
|
| Ruhestrasse 6 ( location ) |
Residential building | Removed from the list of monuments in 1995 |

|
|
| Ruhestrasse 7 ( location ) |
Residential building | Removed from the list of monuments in 1995 |
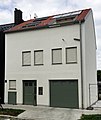
|
Lost monuments
This section lists objects that were previously entered in the list of monuments, but no longer exist.
| location | object | description | File no. | image |
|---|---|---|---|---|
| Lilienstraße 10/12/14 ( location ) |
Small house / hostel | No. 10 small house, No. 12/14 picturesque hostel; both around 1800 - replaced by a new building | D-1-62-000-3950 |
Remarks
- ↑ This list may not correspond to the current status of the official list of monuments. The latter can be viewed on the Internet as a PDF using the link given under web links and is also mapped in the Bavarian Monument Atlas . Even these representations, although they are updated daily by the Bavarian State Office for Monument Preservation , do not always and everywhere reflect the current status. Therefore, the presence or absence of an object in this list or in the Bavarian Monument Atlas does not guarantee that it is currently a registered monument or not. The Bavarian List of Monuments is also an information directory. The monument property - and thus the legal protection - is defined in Art. 1 of the Bavarian Monument Protection Act (BayDSchG) and does not depend on the mapping in the monument atlas or the entry in the Bavarian monument list. Objects that are not listed in the Bavarian Monument List can also be monuments if they meet the criteria according to Art. 1 BayDSchG. Early involvement of the Bavarian State Office for Monument Preservation according to Art. 6 BayDSchG is therefore necessary in all projects.
literature
- Heinrich Habel, Helga Hiemen: Munich . In: Bavarian State Office for Monument Preservation (ed.): Monuments in Bavaria - administrative districts . 3rd improved and enlarged edition. tape I.1 . R. Oldenbourg Verlag, Munich 1991, ISBN 3-486-52399-6 .
- Peter Klimesch: Down in the green meadow. The Nockherstrasse through the ages. BoD, Norderstedt 2014, ISBN 978-3-7357-4929-1 .
- Department of Architecture at the Munich University of Applied Sciences (ed.): The small houses on Nockherstrasse in Munich-Untergiesing. Munich 1979, DNB 850495709 .
Individual evidence
- ↑ a b c d e f g h 40 years of the Bavarian Monument Protection Act; The Munich list of monuments, additions and deletions since 1989 (PDF; 2.1 MB) Department for urban planning and building regulations. R ats I nformations S ystem of the City of Munich; Retrieved October 12, 2016.
Web links
- List of monuments for Munich (PDF) at the Bavarian State Office for Monument Preservation
- Architectural monuments in the Au in the Bavarian Monument Atlas


