List of architectural monuments in Nymphenburg
This page lists the monuments in the Munich district of Nymphenburg (Munich) in the district 9 Neuhausen-Nymphenburg . There is also a picture collection and a photo album with selected pictures for these monuments . This list is part of the list of architectural monuments in Munich . The basis is the Bavarian Monument List , which was first created on the basis of the Bavarian Monument Protection Act of October 1, 1973 and has since been maintained and updated by the Bavarian State Office for Monument Preservation . The following information does not replace the legally binding information from the monument protection authority.
Ensembles
- Nymphenburg Palace , the urban garden palace of the Bavarian electors of the 18th century, formsan ensemblebeyond the parts directly belonging to the palace complex with the palace park and its park buildings, in that it arranges and defines the urban landscape. The means for this is a common form of baroque urban architecture, in which the street and water are used equally: Thewater brought infrom the west, from the Würm through the Nymphenburg Canal , is continued to the east, with a second canal, the Biedersteiner , branching off to the north. This corresponds to the road connection to the city to the south-east, although its continuous form has been abandoned. A new town, the Karlstadt (after Elector Karl Albrecht ) was to be structuredwith this popular basic pattern of the Patte d'oie. The expansion began at the Alleekanal, where it sticks to the original concept thanks to strict building regulations. The floor plan is supplemented by further street beams. This includes Maria-Ward-Straße, at the beginning of which the Institute of the English Misses deliberately blends in with the castle ensemble. Theensemble is also continuingthe layout of the botanical garden following the orangery; opposite, in the south, is a Biedermeier development. (E-1-62-000-43)
Individual monuments
A.
| location | object | description | File no. | image |
|---|---|---|---|---|
| Arnulfstrasse 297 ( location ) |
villa | neo baroque, with mansard roof, around 1910/20. | D-1-62-000-417 |

|
B.
| location | object | description | File no. | image |
|---|---|---|---|---|
| Brunhildenstraße 2 ( location ) |
villa | in a corner, baroque style, early 20th century. | D-1-62-000-1006 |

|
| Brunhildenstraße 8/10 ( location ) |
Double villa | historicizing two-storey hipped roof building with polygonal corner cores, early 20th century. | D-1-62-000-1008 |

|
| Brunhildenstraße 12/14 ( location ) |
Double villa | Baroque style, built according to plans from 1909 by the München-Pasinger Terraingesellschaft. | D-1-62-000-1011 |

|
| Brunhildenstraße 20/22 ( location ) |
Double villa | historicizing, early 20th century. | D-1-62-000-1012 |

|
| Brunhildenstraße 25 ( location ) |
Picturesque villa | in a corner, historicizing, 1903 by Pfeifer. | D-1-62-000-1013 |
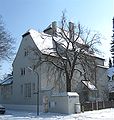
|
D.
| location | object | description | File no. | image |
|---|---|---|---|---|
| Dall'Armistraße 12 ( location ) |
Mansard roof villa | Two-storey neo-classicist building with a mansard hipped roof, gabled dwarf house and balcony porch, around 1920. | D-1-62-000-1204 |

|
| Dall'Armistraße 13/15/17 ( location ) |
Terraced house group | Historicizing group with a center on the eaves, the eastern head building with a pitched roof, the western head building two-storey with a hipped roof, resp. 1913, renov. 1997. | D-1-62-000-1205 |

|
| Dall'Armistraße 27/29 ( location ) |
Terraced house group | single-storey historicizing mansard roof building, flanked by a gable-independent corner building with corner bay window and mansard roof with half-hipped roof, early 20th century. | D-1-62-000-1206 |

|
| Dall'Armistraße 33/35/37/39 ( location ) |
Symmetrical group of terraced houses | single-storey historicizing mansard (hipped) roof buildings, the center emphasized by a tail gable, by Emil Löwenstein , 1910. | D-1-62-000-1207 |

|
| Dall'Armistraße 43 ( location ) |
Double villa | Baroque style two-storey corner building with hipped mansard roof, tail gable and polygonal corner bay window, by Emil Löwenstein, 1911; Block with No. 45. | D-1-62-000-1208 |

|
| Dall'Armistraße 44 ( location ) |
Tenement house | in corner position, with mansard roof, around 1930 by Heinrich Stengel and Paul Hofer; urban development related to No. 46; For the side wing, see Groffstraße 2. | D-1-62-000-1209 |

|
| Dall'Armistraße 45 ( location ) |
Double villa | two-storey historicizing corner building with mansard hipped roof and dormers, by Karl Büßler , around 1926; Block with No. 43. | D-1-62-000-1210 |

|
| Dall'Armistraße 46 ( location ) |
Munich citizens' home | Baroque style three-storey four-wing complex with hipped mansard roof and risalits, by Hans Grässel , 1910–12; north with walling and garden shed, at the same time. | D-1-62-000-1211 |
 more pictures |
| Dall'Armistraße 69 ( location ) |
villa | Single-storey, neo-classical mansard hipped roof over a high basement with bay windows and porches, by Simon Birner, 1921. | D-1-62-000-9829 |

|
| De-la-Paz-Strasse 10 ( location ) |
Tenement house | Neo-Renaissance, corner building with three raised corner projections, around 1900. | D-1-62-000-1247 |

|
F.
| location | object | description | File no. | image |
|---|---|---|---|---|
| Ferdinand-Maria-Straße 14 ( location ) |
Mansard roof villa | Ground floor neo-classical mansard hipped roof building with portico, garden alcove and dwelling houses, around 1910/20; with entrance gate, construction time. | D-1-62-000-1673 |

|
| Ferdinand-Maria-Straße 26 ( location ) |
Tenement house | Three-storey corner building in the forms of the German Renaissance with a tower-like corner formation, box oriel and sparing stucco decoration, by Erwin Böck and Jakob Berger , 1900. | D-1-62-000-1674 |

|
| Ferdinand-Maria-Straße 28 ( location ) |
Tenement house | three-storey neo-renaissance building with corner tower, pilaster strips and stucco decoration, around 1900; Block with No. 30. | D-1-62-000-1675 |

|
| Ferdinand-Maria-Straße 30 ( location ) |
Tenement house | three-storey neo-renaissance building with side gabled risalits, pilaster strips and stucco structure, around 1900; with enclosure, during construction; Block with No. 28. | D-1-62-000-1676 |

|
| Ferdinand-Maria-Straße 41 ( location ) |
Tenement house | three-storey neo-renaissance corner building with corner tower, gable and stucco decoration, around 1900. | D-1-62-000-1677 |

|
| Ferdinand-Maria-Straße 45 ( location ) |
Tenement house | Three-storey hipped roof building in the forms of the German Renaissance with a corner tower, box bay window, stucco decoration and wood-carved details, around 1900. | D-1-62-000-1678 |

|
| Ferdinand-Maria-Straße 47 ( location ) |
Tenement house | three-storey neo-renaissance building with a central axis emphasized by bay windows and gable and stucco decoration, early 20th century; Group with number 49. | D-1-62-000-1679 |

|
| Ferdinand-Maria-Straße 49 ( location ) |
Tenement house | three-storey neo-renaissance building with a central axis emphasized by bay windows and gable and stucco decoration, early 20th century; Group with number 47. | D-1-62-000-1680 |
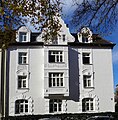
|
| Flüggenstrasse 1 ( location ) |
villa | two-storey historicizing mansard hipped roof building with semicircular bay porch and balcony, around 1910; with enclosure, during construction; Block with Nibelungenstrasse 48. | D-1-62-000-1709 |

|
| Flüggenstrasse 3 ( location ) |
villa | single-storey historicizing half-hipped mansard roof, around 1910. | D-1-62-000-1711 |

|
| Flüggenstrasse 5 ( location ) |
villa | Two-storey historicizing hipped mansard roof with dwelling houses, polygonal floor bay windows and arbor, based on plans by Paul Böhmer, 1911. | D-1-62-000-1713 |

|
| Flüggenstraße 9 ( location ) |
villa | two-storey historicizing hipped mansard roof with gabled central projections and loggia, early 20th century; with enclosure, during construction; Block with no.11. | D-1-62-000-1716 |

|
| Flüggenstrasse 11 ( location ) |
villa | two-storey historicizing mansard hipped roof building with gabled central projection and loggia, early 20th century; with enclosure, during construction; Block with number 9. | D-1-62-000-1718 |

|
| Flüggenstraße 13 ( location ) |
villa | historicizing two-storey hipped mansard roof building with arbor and semicircular floor bay tower, around 1911; at the front garden corner pavilion, probably at the time of construction; forms a block with Sophie-Stehle-Straße 2. | D-1-62-000-1720 |

|
| Flüggenstrasse 15 ( location ) |
villa | historicizing, 1910–11 by Carl Hocheder d. Ä .; at the front garden gate group of putti by Wilhelm Nida-Rümelin . | D-1-62-000-1721 |
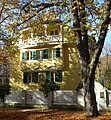
|
| Flüggenstrasse 17 ( location ) |
villa | Two-storey plastered building with a crooked roof, transverse structure and arbor, around 1910. | D-1-62-000-1722 |

|
| Franz-Knie-Strasse 4/12 ( location ) |
Third Order Hospital | see Menzinger Straße 48. | D-1-62-000-4515 |

|
| Franz-Knie-Strasse 9 ( location ) |
Bavarian State Office for Weights and Measures | New objectivity, clinker brick group building with tower, 1927–28 by Karl Badberger . | D-1-62-000-1795 |
 more pictures |
G
| location | object | description | File no. | image |
|---|---|---|---|---|
| Gaßnerstraße 19 ( location ) |
Tenement house | Neo-Renaissance, 1897/98 by Josef Hauswohl; z. T. changed. | D-1-62-000-2045 |
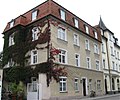
|
| Gaßnerstrasse 21 ( location ) |
Tenement house | neo-baroque, with tower marker, 1900 by Georg Müller. | D-1-62-000-2046 |

|
| Groffstrasse 2 ( location ) |
Tenement house | 1930 by Heinrich Stengel and Paul Hofer; The lower side wing forms a group with Dall'Armi-Strasse 44. | D-1-62-000-1209 |

|
| Guntherstrasse 21 ( location ) |
Tenement house | Corner building in the style of reduced historicism, 1913 by Berthold Neubauer. | D-1-62-000-2335 |

|
| Guntherstraße 25/27 ( location ) |
Double villa | with shared balcony, 1922 by Gustav Häffner. | D-1-62-000-2336 |

|
H
| location | object | description | File no. | image |
|---|---|---|---|---|
| Hippmannstrasse 12 ( location ) |
Part of a row of tenement houses | historicizing mixed forms, around 1900; with no. 14 and 16. | D-1-62-000-2659 |
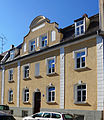
|
| Hippmannstrasse 13 ( location ) |
Elongated eaves house | late classicist style, with a raised central section and stucco decoration, 3rd quarter of the 19th century. | D-1-62-000-2660 |

|
| Hippmannstrasse 14 ( location ) |
Part of a row of tenement houses | historicizing mixed forms, around 1900; with nos. 12 and 16. | D-1-62-000-2661 |

|
| Hippmannstrasse 16 ( location ) |
Part of a row of tenement houses | historicizing mixed forms, around 1900; with No. 12 and 14. | D-1-62-000-2662 |

|
| Hippmannstraße 18 ( location ) |
Tail gable house | Early 20th century; to the row of tenement houses No. 12, 14 and 16 afterwards. | D-1-62-000-2663 |

|
| Hirschgarten ( location ) |
Deer garden | Landscape park created around 1780 under Elector Karl Theodor . | D-1-62-000-2677 |

|
| Hirschgarten 1 ( location ) |
Hirschgarten restaurant | Former hunter's house, elongated, low late baroque building from 1791, connected to the farm buildings on both sides by gate pillars. | D-1-62-000-2678 |
|
| Hirschgartenallee 26 ( location ) |
Corner house | Baroque Art Nouveau, around 1900; Group with Wotanstrasse 78. | D-1-62-000-2679 |

|
| Hirschgartenallee 29 ( location ) |
Small house | two-storey, no later than 1859, extended before 1887; Block with no.31. | D-1-62-000-2680 |

|
| Hirschgartenallee 31 ( location ) |
Small house | two-storey, no later than 1859; Block with number 29. | D-1-62-000-2681 |

|
| Hirschgartenallee 32 / 32a ( location ) |
Tenement house | z. T. in half-timbered, 1887 by Xaver Haller, increased by the same in 1898. | D-1-62-000-2682 |

|
| Hirschgartenallee 41 ( location ) |
Tenement house | three-storey mansard roof building in the style of the German Renaissance with domed corner bay window, around 1900. | D-1-62-000-2683 |

|
| Hirschgartenallee 43 ( location ) |
Residential building | two-storey late classicist mansard roof building, around 1870/80. | D-1-62-000-2684 |

|
| Hirschgartenallee 44 ( location ) |
Tenement house | neo-baroque, painterly structured, 1900–01 by Ludwig Catharinus. | D-1-62-000-2685 |

|
| Hirschgartenallee 49 ( location ) |
Residential building | two-storey eaves-sided neo-renaissance building with mansard roof and iron balconies, around 1880/90. | D-1-62-000-8062 |

|
| Holmbergstrasse 2 ( location ) |
detached house | Ground floor, gable-sided, pitched roof building in the reduced Heimat style, by Karl Bücklers, 1938; with enclosure, during construction. | D-1-62-000-2809 |
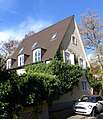
|
| Holmbergstrasse 3 ( location ) |
detached house | Ground floor, gable-sided pitched roof building in the reduced Heimat style, by Karl Bücklers, re. 1937. | D-1-62-000-2810 |

|
| Holmbergstrasse 4 ( location ) |
detached house | Ground floor, gable-sided pitched roof building in the reduced Heimat style, by Karl Bücklers, re. 1939; with enclosure, during construction. | D-1-62-000-2811 |

|
| Holmbergstrasse 5 ( location ) |
detached house | Ground-floor eaves-sided steep roof building in the reduced home style, by Karl Bücklers, re. 1935. | D-1-62-000-2812 |

|
| Hubertusstraße 1 / 1a, Rheingoldstraße 4/6/8 ( location ) |
Former Krecke Clinic | historicizing complex, 1912–14 by Oskar Delisle and Bernhard Ingwersen; with Rheingoldstr. 12. | D-1-62-000-2842 |

|
| Hubertusstraße 4 ( location ) |
Bavarian school book publisher | Two-storey neo-baroque mansard hipped roof building with bay windows and dwelling houses, around 1910. | D-1-62-000-2844 |

|
| Hubertusstraße 6 ( location ) |
villa | two-story historicizing hipped roof building with arbors, around 1910. | D-1-62-000-2845 |
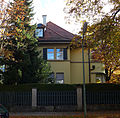
|
| Hubertusstraße 9 ( location ) |
Mansard roof villa | Neo Louis XVI style, 1925 by Theodor Mayr. | D-1-62-000-2846 |

|
| Hubertusstraße 20 ( location ) |
villa | New Baroque, richly structured, around 1904; Group with number 22. | D-1-62-000-2847 |
 more pictures |
| Hubertusstraße 22 ( location ) |
villa | New Baroque, richly structured mansard hipped roof with corner core and mid-house, around 1904; Group with number 20. | D-1-62-000-2848 |
 more pictures |
K
| location | object | description | File no. | image |
|---|---|---|---|---|
| Kemnatenstraße 36/38/40 ( location ) |
Block of three villas | Group building of three villas, two-storey historicized saddle roof building with arbors and central gable building, terminating with a crooked roof to the west, by Gebrüder Rank , 1902–03. | D-1-62-000-3365 |

|
| Kemnatenstraße 42/44 ( location ) |
Double villa | historicizing two-storey side eaves building with pitched roof, arbors and loggias, by Gebrüder Rank , 1902–03. | D-1-62-000-3366 |

|
| Kemnatenstrasse 45 ( location ) |
villa | two-storey baroque-style tent roof construction, around 1920. | D-1-62-000-3367 |

|
| Kemnatenstrasse 46 ( location ) |
villa | Two-storey Art Nouveau building with gables and plaster decor, by Gebrüder Rank in 1902/03. | D-1-62-000-3368 |

|
| Kemnatenstrasse 50 ( location ) |
villa | Two-storey Art Nouveau building with curved gable and rich facade decoration, 1902/03 by Gebrüder Rank . | D-1-62-000-3369 |

|
L.
| location | object | description | File no. | image |
|---|---|---|---|---|
| Laimer Strasse 14/16/18/20/22/24/26/28/30/32/34 ( location ) |
Terraced house group | historicizing, early 20th century; with Richildenstraße 39/41 and Wotanstraße 47. | D-1-62-000-3729 |

|
| Laimer Strasse 40 ( location ) |
Picturesque corner house | Neo-Renaissance, with turrets, late 19th century. | D-1-62-000-3730 |

|
| Laimer Straße 52 ( location ) |
detached house | 1934 in the reduced Heimat style by architect Karl Bücklers; Part of the Nymphenburg Palace Park Colony. | D-1-62-000-3732 |

|
| Lierstrasse 27 ( location ) |
villa | Two-storey neo-baroque hipped mansard roof with a central axis emphasized by a balcony and curved gable and stucco structure, around 1900. | D-1-62-000-3920 |
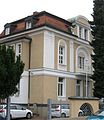
|
| Ludwig Ferdinand Bridge ( location ) |
Ludwig Ferdinand Bridge | Reinforced concrete arch bridge over the Nymphenburg Canal , neo-baroque, clad with natural stone to adapt to the Nymphenburg palace area, 1892 by Friedrich von Thiersch ; with lampposts; later widened with reinforced concrete arches while retaining the old shape. | D-1-62-000-4078 |
 more pictures |
| Ludwig-Ferdinand-Platz 1 ( location ) |
villa | Neo-Classicist, with a pillar balcony, 1924/25 by Hans Büttner. | D-1-62-000-4079 |

|
M.
| location | object | description | File no. | image |
|---|---|---|---|---|
| Maria-Ward-Strasse ( location ) |
Glasshouse | the oldest of the greenhouses belonging to the nursery of Nymphenburg Palace , 18th century; at the north wall of the park; see also Nymphenburg Palace. | D-1-62-000-4275 |

|
| Maria-Ward-Straße 1 ( location ) |
English Misses' Primary School | Former Notre-Dame choir, in the north building of Nymphenburg Palace (see there), 18th century. | D-1-62-000-4273 |

|
| Maria-Ward-Straße 1a / 1b ( location ) |
Northern final building of Nymphenburg Palace | now Institute for Genetics (No. 1a) and State Zoological Collection (No. 1b). | D-1-62-000-4274 |

|
| Maria-Ward-Straße 1d ( location ) |
Yellow house | Neo-Renaissance, around 1900, including workshop building; on the northern edge of the castle park; see also Nymphenburg Palace. | D-1-62-000-6228 |

|
| Maria-Ward-Straße 1e / 1f ( location ) |
Meierei (economy) in the castle park | buildings irregularly grouped around the courtyard, 2nd half of the 19th century, heavily renovated; see also Nymphenburg Palace. | D-1-62-000-6228 |

|
| Maria-Ward-Straße 3 ( location ) |
Gatehouse | from No. 5. Built in 1899 according to plans by the architect Hans Grässel as a customs house at Moosacherstraße 1. Rebuilt in 1911 by the Rank brothers and adapted to the new educational institute. | D-1-62-000-4280 |

|
| Maria-Ward-Straße 5 ( location ) |
Institute of the English Misses | baroque, 1910–12 by Gebrüder Rank ; belonging to No. 3, 7 and 9. | D-1-62-000-4280 |

|
| Maria-Ward-Straße 7 ( location ) |
Day care center of the Institute of the English Misses | former school, hipped roof house from 1840. | D-1-62-000-4280 |

|
| Maria-Ward-Straße 9 ( location ) |
At No. 7 adjoining, older wing | New Renaissance, 1894–95. | D-1-62-000-4280 |

|
| Maria-Ward-Straße 10 ( location ) |
Nymphenburg cemetery | small rectangular system with wall; At the end of the eastern narrow side, a romanized cemetery building with a continued row of arcades on both sides, 1875. | D-1-62-000-4283 |

|
| Maria-Ward-Straße 11 ( location ) |
Convent and Church of the English Misses | with access via a courtyard converted from the ground floor through an entrance gate raised as a bell carrier; Monastery and institute church of the Holy Trinity, ground-level, rectangular brick building, above which a high, partially glazed folding roof rises on a circular floor plan, 1962–64 by Josef Wiedemann ; In the church, designed as a central room, the coffered concrete ceiling opens in the middle to a rotunda opened by twelve supports and to the folded wooden roof; with equipment; with three flat-roofed earthen or flat roofs oriented towards the spacious garden. three-storey convent buildings, 1960/65 by the same architect. | D-1-62-000-7908 |

|
| Menzinger Straße 2 ( location ) |
Tenement house | three-storey art nouveau building with a mansard roof, segmental bay window and dormers, early 20th century. | D-1-62-000-4511 |
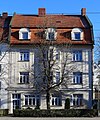
|
| Menzinger Straße 6 ( location ) |
Tenement house | three-story neo-baroque building with hipped mansard roof, plastered structure and box bay window, around 1900. | D-1-62-000-4512 |

|
| Menzinger Straße 9 / 9a ( location ) |
Small house | single-storey saddle roof building with a dwarf house, 18th century core, 19th century dwarf house, built on to the north, two-storey side eaves building with saddle roof, probably 19th century; Outbuilding, single-storey small house with a gable roof, the former access on the eaves side added, probably in the middle of the 19th century. | D-1-62-000-4513 |

|
| Menzinger Straße 48 ( location ) |
Third Order Hospital | Old building, three-storey, Baroque-style three-wing complex with a mansard hipped roof, segment-arched loggias and chapel extension in the north, by the Rank brothers, 1911/12; with enclosure, at the same time; Wing on Menzinger Straße, baroque three-wing complex with mansard hipped roof, the main building three-story, the side wings two-story, by Franz Rank , 1926/27. |
|
|
| Menzinger Straße 61/63/65/67/69/71 ( location ) |
Botanical Garden | laid out 1910-14 according to both scientific and artistic points of view. ( Protected cultural asset ) | D-1-62-000-4516 |
 more pictures |
| Menzinger Straße 61/63 ( location ) |
Garden management with farm yard | historicizing, around 1910, honorable mention at the facade prize 2005. | D-1-62-000-4516 |

|
| Menzinger Straße 65 ( location ) |
Management villa | around 1910. | D-1-62-000-4516 |
 more pictures |
| Menzinger Straße 67 ( location ) |
Main building (Botanical Institute of the University) | Baroque monumental building with dome, 1911–13 by Ludwig von Stempel and Ludwig Ullmann . In front of the richly carved three-way portal on the north side (with Art Nouveau lattice doors) there is an open staircase with two stone groups of sphinxes. On the central elevation to the south, a memorial plaque for the gardener Karl von Goebel , by the sculptor and medalist Heinrich Maria Waderé (1865 - 1950). | D-1-62-000-4516 |

|
| Menzinger Straße 67 ( location ) |
Cafe pavilion | Castle-like building, around 1912. | D-1-62-000-4516 |

|
| Menzinger Straße 67 ( location ) |
New baroque pillar gates | with vases (main entrances). | D-1-62-000-4516 |

|
| Menzinger Straße 67 ( location ) |
Schmuckhof | (Garden ground floor south of No. 67), bounded by stairs and groups of balusters, which are decorated with a total of six colorful majolica figures by Joseph Wackerle . To the south a terrace surrounded by a stone pergola, 1936; closed off by the castle-like cafe pavilion. North in front of this two, south behind it four, southwest another white majolica figure by Joseph Wackerle. |

|
|
| Menzinger Straße 67 ( location ) |
Greenhouses | with a semicircular entrance portico and a raised glass dome of the Palmenhalle in the center, 1910–12. | D-1-62-000-4516 |

|
| Menzinger Straße 67 ( location ) |
Pump house | Baroque-style octagonal pavilion, around 1910. | D-1-62-000-4516 |

|
| Menzinger Straße 67 ( location ) |
Monument to Carl Friedrich Philipp von Martius | with stone bust, 1905 by Erwin Kurz . | D-1-62-000-4516 |
 more pictures |
| Menzinger Straße 69 ( location ) |
Service building | Directorate of the State Natural Science Collections : historicizing villa, around 1910. | D-1-62-000-4516 |

|
| Menzinger Straße 71 ( location ) |
Service building | Directorate of the State Natural Science Collections: historicizing villa, around 1910. | D-1-62-000-4516 |

|
| Montenstrasse 1 ( location ) |
Picturesque villa | German Renaissance, around 1900, including garden fence; at the Rondell Neu-Wittelsbach. | D-1-62-000-4600 |

|
N
| location | object | description | File no. | image |
|---|---|---|---|---|
| Nederlinger Straße 1 ( location ) |
townhouse | historicizing, 1908 by Paul Böhmer; Group of 3 and 5. | D-1-62-000-4687 |

|
| Nederlinger Straße 3 ( location ) |
townhouse | historicizing, 1909 by Paul Böhmer; Group with 1 and 5. | D-1-62-000-4689 |

|
| Nederlinger Straße 5 ( location ) |
townhouse | historicizing, 1910/11 by Emil Schweighart; Group with 1 and 3. | D-1-62-000-4689 |

|
| Nederlinger Straße 7 ( location ) |
Former Döllgast residential building | Single-family house with studio, narrow three-story row house in a corner, simple saddle roof construction made of exposed demolition bricks, with concrete lintels over windows and doors and a simple canopy made of iron rods, by Hans Döllgast, 1954, conversion and extension 1985; with enclosure wall, 1954. | D-1-62-000-8053 |

|
| Nederlinger Straße 35 ( location ) |
Two-storey saddle roof house | Two-storey gable-roof house of the rural type, 2nd half of the 19th century, renovated. | D-1-62-000-4694 |

|
| Nibelungenstrasse 48 ( location ) |
Renewed villa | with Art Nouveau corner bay window, early 20th century; Block with Flüggenstrasse 1. | D-1-62-000-4744 |

|
| Nibelungenstrasse 51 ( location ) |
Evangelical Luth. Stephanuskirche | romanizing, 1936–38 by German Bestelmeyer ; with equipment; Group with rectory, see Pechlarner Straße 25. | D-1-62-000-4745 |
 more pictures |
| Nibelungenstrasse 74 / 74a ( location ) |
villa | Part of a double house with a high hipped roof, 1927–29 by Paul Tafel ; with polygonal flat bay window, side entrance canopy over columns and with Gothic motifs of Art Deco ; see. Nibelungenstrasse 74. | D-1-62-000-8025 |

|
| Nibelungenstrasse 76 ( location ) |
Tenement house | Corner building in Baroque Art Nouveau style, 1914 by Anton Wörz. | D-1-62-000-4746 |
 more pictures |
| Nibelungenstrasse 84 ( location ) |
villa | Baroque style, with a pillar terrace, 1922 by Wilhelm Borchert. | D-1-62-000-4747 |

|
| Nördliche Auffahrtsallee 26/27/28 ( location ) |
Terraced house group | historicizing, 1906/07 by Paul Böhmer. | D-1-62-000-4789 |

|
| Nördliche Auffahrtsallee 61 ( location ) |
Picturesque tenement | neo baroque, around 1900; Group with Stievestraße 1 and 3. | D-1-62-000-4790 |
 more pictures |
| Nördliche Auffahrtsallee 62 ( location ) |
Tenement house | Neo-Renaissance corner building, around 1900, with front garden fence on Pilarstrasse. | D-1-62-000-4791 |
 more pictures |
| Nördliche Auffahrtsallee 63 ( location ) |
Tenement house | three-storey neo-renaissance corner building with mansard hipped roof, box bay window and balconies, re. 1901; with enclosure, at the same time. | D-1-62-000-4792 |

|
| Nördliche Auffahrtsallee 64 ( location ) |
Tenement house | three-storey Baroque Art Nouveau building with a mansard hipped roof and tower-like corner formation, south three-storey porch with balustrade, around 1900; with enclosure, at the same time; Counterpart to No. 65, forms a symmetrical group. | D-1-62-000-4793 |

|
| Nördliche Auffahrtsallee 65 ( location ) |
Tenement house | three-storey Baroque Art Nouveau building with a mansard hipped roof and tower-like corner formation, south three-storey porch with balustrade, around 1900; with enclosure, at the same time; Counterpart to No. 64, forms a symmetrical group. | D-1-62-000-4794 |

|
| Nördliche Auffahrtsallee 66 ( location ) |
Tenement house | three-storey neo-renaissance building with mansard roof, around 1870. | D-1-62-000-4795 |

|
| Nördliche Auffahrtsallee 67 ( location ) |
two-storey mansard roof building | 18./19. Century. | D-1-62-000-4796 |

|
| Nördliche Auffahrtsallee 69 ( location ) |
Butcher host | two-storey hipped roof house, 18th century. | D-1-62-000-4798 |

|
| Northern roundabout 6 ( location ) |
Round pavilion | two-storey hipped mansard roof with gable projections and plaster structure, by Joseph Effner , mid-18th century; Rondell wall on both sides with baroque plaster structure, from the construction period; belongs to the porcelain factory, see Nymphenburg Palace . | D-1-62-000-4800 |

|
| Northern circular castle 8 ( location ) |
Round pavilion | State porcelain factory since 1761 , two-storey hipped roof building with a semicircular central projection and plaster structure, by Joseph Effner , 1758; Rondell wall on both sides with baroque plaster structure, from the construction period; see Nymphenburg Palace . | D-1-62-000-4800 |

|
| Northern circular castle 10 ( location ) |
Round pavilion | two-storey house with hipped roof, semicircular central projectile and plaster structure, by Joseph Effner , around 1740/50; Rondell wall on both sides with baroque plaster structure, from the construction period; see Nymphenburg Palace . | D-1-62-000-4801 |

|
| Northern roundabout 12 ( location ) |
Round pavilion | now school and day care center of the Maria Ward School, two-storey hipped roof building with triangular gable and plaster structure, by Joseph Effner , 1729; Rondell wall on both sides with baroque plaster structure, from the construction period; see Nymphenburg Palace . | D-1-62-000-4802 |

|
| Notburgastraße 6 ( location ) |
Tenement house | Free-standing neo-baroque building, richly structured, with corner tower, bez. 1895. | D-1-62-000-4806 |

|
| Notburgastraße 7 ( location ) |
Catholic parish church of Christ the King | Baroque-style longitudinal oval central building with double tower facade, by August Blössner, 1928–29, renovated after war damage; Rectory, two-story hipped roof building, with a one-story extension, by August Blössner , 1937–38; War memorial chapel, in front of the church with an octagonal tent roof building, baroque style, 1923–24. | D-1-62-000-4807 |
 more pictures |
P
| location | object | description | File no. | image |
|---|---|---|---|---|
| Pechlarner Straße 4 ( location ) |
Rectory of the Evangelical Lutheran Stephanus Church | (see Nibelungenstrasse 51), 1936/37 by German Bestelmeyer . | D-1-62-000-5187 |

|
| Pilarstrasse 1 ( location ) |
Tenement house | three-storey Baroque Art Nouveau building with a mansard hipped roof, gable projections, iron balconies and stucco facade, by Vinzenz Göttzell, 1904; with enclosure, at the same time. | D-1-62-000-5336 |

|
| Pilarstrasse 2 ( location ) |
Tenement house | three-storey neo-renaissance building with hipped roof, box bay window and tail gable, around 1900; with enclosure, at the same time. | D-1-62-000-5337 |
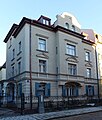
|
| Pilarstrasse 3/5 ( location ) |
Tenement house | three-storey Baroque style Art Nouveau building with a mansard hipped roof, bay-balcony group and tower-like raised corner, around 1900; with enclosure, at the same time. | D-1-62-000-5338 |

|
| Pilarstrasse 7 ( location ) |
Tenement house | Three-storey Art Nouveau building with a mansard hipped roof, side gable projections, balconies and facade decor, built by the construction company Erwin Böck and Jakob Berger, 1900/02. | D-1-62-000-5340 |

|
| Pilarstrasse 8 ( location ) |
Tenement house | three-story historicizing hipped roof building in a corner position with dwarf houses, risalit and facade decoration, around 1910/20. | D-1-62-000-5341 |

|
| Pilarstrasse 9 ( location ) |
Tenement house | three-storey neo-renaissance building in corner position with mansard hipped roof, corner tower and balconies, around 1900; with enclosure, at the same time. | D-1-62-000-5342 |

|
| Prinzenstraße 18/20 ( location ) |
Duplex house | in the sober, simple Heimat style, 1910 by Eugen Hönig and Karl Söldner; No. 20 Hönig's house. | D-1-62-000-5547 |

|
| Prinzenstraße 22 ( location ) |
villa | baroque, 1910/11 by Paul Böhmer; forms a mansard roof block with No. 24. | D-1-62-000-5548 |

|
| Prinzenstrasse 24 ( location ) |
villa | baroque, 1910/11 by Paul Böhmer; forms a mansard roof block with No. 22. | D-1-62-000-5549 |

|
| Prinzenstraße 26 ( location ) |
villa | two-storey neo-baroque mansard hipped roof building with entrance portico and stucco structure, around 1910/20. | D-1-62-000-5550 |

|
| Prinzenstrasse 30 ( location ) |
Villa of the painter Richard Benno Adam | two-storey hipped mansard roof building, set back on the garden side, with bay windows, winter garden and sign, in reform style, by Hans Hartl and Johann Baptist Schmidbauer, 1911; Temporary residence of Lieselotte Fürst-Ramdohr .
Meeting point for leading members of the White Rose resistance group . |
D-1-62-000-8501 |

|
| Prinzenstraße 48 ( location ) |
Tenement block | three-storey, baroque-style mansard hipped roof building with a central projection, loggias and putti reliefs, around 1910. | D-1-62-000-5551 |

|
| Prinzenstraße 49 ( location ) |
Tenement house | three-storey historicizing hipped roof building with gabled central projection and sparing stucco decor, around 1900. | D-1-62-000-5552 |

|
| Prinzenstrasse 50 ( location ) |
Tenement block | Three-storey, baroque-style mansard hipped roof building in a corner position with bay windows and loggias and corner bay windows, by Fritz Sievers, 1910. | D-1-62-000-5553 |

|
| Prinzenstrasse 51 ( location ) |
Tenement house | three-storey historicizing hipped mansard roof building with corner tower and economical stucco decor, around 1900, simplified. | D-1-62-000-5554 |

|
| Prinzenstrasse 54 ( location ) |
Tenement block | with mansard roof, baroque style, 1921 by Paul Böhmer. | D-1-62-000-5555 |

|
R.
| location | object | description | File no. | image |
|---|---|---|---|---|
| Rheingoldstrasse 3 ( location ) |
Low villa | Neoclassical in the manor house style, 1935 by Oskar Delisle and Bernhard Ingwersen. | D-1-62-000-5775 |

|
| Rheingoldstrasse 12 ( location ) |
Part of the former Krecke Clinic | 1912–14 by Oskar Delisle and Bernhard Ingwersen; see. Hubertusstrasse 1. | D-1-62-000-2842 |

|
| Richildenstrasse 1/3/5 / 5a / 7 / 7a / 9 ( location ) |
Terraced house group | historicizing, around 1910/11 by Heilmann and Littmann ; with Wotanstraße 77/79/81/83. | D-1-62-000-5798 |

|
| Richildenstraße 8/10/12/14/16 ( location ) |
Terraced house group | historicizing, around 1910 by Müller and Franz Rattenhuber. | D-1-62-000-5799 |

|
| Richildenstraße 11/13/15/17/19/21/23 ( location ) |
Terraced house group | historicizing, around 1909/10 by Heilmann and Littmann . | D-1-62-000-5802 |

|
| Richildenstraße 18/20/22 ( location ) |
Terraced house group | historicizing, around 1903 by Alfred Ressel; Group with numbers 24 and 26. | D-1-62-000-5809 |

|
| Richildenstraße 24 ( location ) |
townhouse | historicizing, around 1905; Group with nos. 18/20/22 and 26. | D-1-62-000-5815 |

|
| Richildenstraße 25/27/29/31/33/35/37 ( location ) |
Terraced house group | historicizing, around 1910 by Heilmann and Littmann . | D-1-62-000-5816 |

|
| Richildenstraße 26 ( location ) |
townhouse | historicizing, around 1905; Group with nos. 18/20/22 and 24. | D-1-62-000-5817 |

|
| Richildenstraße 28/30/32/34/36/38 ( location ) |
Terraced house group | historicizing, around 1910 by Heilmann and Littmann . | D-1-62-000-5819 |

|
| Richildenstraße 39/41 ( location ) |
Part of a group of terraced houses | historicizing, early 20th century; see Laimer Straße 14–34 (even numbers) | D-1-62-000-3729 |

|
| Richildenstraße 56/58/60/62 ( location ) |
Townhouses | picturesque, symmetrically composed, historicizing group, early 20th century. | D-1-62-000-5829 |

|
|
Romanstrasse 19 ( location ) |
Mansard roof villa | historicizing, early 20th century; Front garden fence and garden pavilion. | D-1-62-000-5893 |
 more pictures |
| Romanstrasse 25 ( location ) |
villa | baroque, around 1900. | D-1-62-000-5895 |

|
| Romanstraße 26a ( location ) |
villa | historicizing, including a pavilion in the front garden, beginning of the 20th century; at the Neuwittelsbach roundabout, cf. there. | D-1-62-000-5896 |
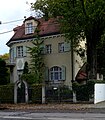
|
| Romanstrasse 29 ( location ) |
villa | Neo-Classicist, with a pillar balcony, around 1920. | D-1-62-000-5897 |

|
| Romanstrasse 32 ( location ) |
villa | Neo-Classical, with a pillar balcony, 1922/23 by Heilmann & Littmann . | D-1-62-000-5899 |

|
| Romanstrasse 74 ( location ) |
Tenement house | Corner building in the late Art Nouveau style, around 1910. | D-1-62-000-5900 |

|
| Romanstraße 95 ( location ) |
Tenement house | Neo-Renaissance, free-standing raw brick building with plastered structures, around 1900. | D-1-62-000-5902 |

|
| Romanstrasse 97 ( location ) |
Tenement house | neo-baroque, with stucco decoration, 1902 by Paul Hartmann; Block with no.99. | D-1-62-000-5903 |
 more pictures |
| Romanstrasse 99 ( location ) |
Tenement house | neo-baroque, with stucco decoration, 1902 by Paul Hartmann; Block with number 97. | D-1-62-000-5903 |
 more pictures |
| Romanstrasse 101 ( location ) |
Tenement house | German Renaissance, around 1900. | D-1-62-000-5905 |
 more pictures |
| Romanstrasse 103 ( location ) |
Tenement house | German Renaissance, around 1900. | D-1-62-000-5905 |
 more pictures |
| Rondell Neuwittelsbach 2 ( location ) |
Mansard roof villa | historicizing, around 1910; in the front yard bronze figure of a goddess, 20th century. | D-1-62-000-5908 |

|
| Rondell Neuwittelsbach 4 ( location ) |
villa | Neo-Renaissance, raw brick with plaster structures, 1883 by Otto Lasne; combined with No. 5 to form a block with side elevations. | D-1-62-000-5909 |
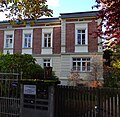
|
| Rondell Neuwittelsbach 5 ( location ) |
villa | Neo-Renaissance, raw brick with plaster structures, 1883 by Otto Lasne; combined with No. 4 to form a block with side elevations. | D-1-62-000-5909 |

|
S.
| location | object | description | File no. | image |
|---|---|---|---|---|
| Nymphenburg Palace ( location ) |
Nymphenburg Castle | Former summer residence of the Bavarian electors and kings. With the semicircular roundabout to the east and the castle park adjoining it to the west and the buildings, figures and fountains distributed in it, the palace forms one of the most extensive and closed European palace complexes from the 17th to 19th Century; the avenues and canals leading to it are assigned to it - cf. Ensemble Nymphenburg Palace and the surrounding area. | D-1-62-000-6228 |
 more pictures |
| Nymphenburg Palace ( location ) |
Main castle | Central building from 1664, instead of a Schwaige, by Agostino Barelli , completed by Enrico Zuccalli , later redesigned several times. From 1702 on both sides extension by Giovanni Antonio Viscardi . From 1715 onwards, according to Joseph Effner's plan, it was gradually expanded to form a spacious, symmetrical complex with a total length of 685 m, staggered around a court of honor, to which the roundabout lined with gentlemen's houses is presented. The outermost flank buildings of the castle in the north and south each enclose two rectangular courtyards; the south complex (1719 ff.) contains the former Marstall - now Marstallmuseum - the former farm buildings with the restaurant zur Schwaige, as well as the seat of the Bavarian administration of the state palaces, gardens and lakes ; the north complex, which was not completed until the 20th century in the west-facing parts, contains the former orangery, the Johannisbrunnhaus - with historical pump system - and the former Notre Dame choir (now Maria Ward elementary school) in its older parts, which were built around 1716/30 , the north complex also houses the Museum of Man and Nature . | D-1-62-000-6228 |
 more pictures |
| Nymphenburg Palace ( location ) |
Castle rondel | Surrounded on both sides by five pavilions, which are connected by a wall, opens with the canal in the two access avenues to the east. In the circular water basin with fountain from the 18th / 19th centuries Century, over the canals four bridges with stone parapets or baluster railings in baroque forms. | D-1-62-000-6228 |
more pictures |
| Nymphenburg Palace Park ( location ) |
Castle Park | west of the castle, about two square kilometers, started in the second half of the 17th century, expanded to today's size in the early 18th century in the French style by Charles Carbonet and Dominique Girard , and in the early 19th century by Friedrich Ludwig von Sckell in the English Redesigned style with two lakes while retaining the central parterre and the three main radial axes. In the central axis the large canal with cascade at the west end, by Joseph Effner , 1717, marble cladding from 1770, ten marble figures by Ignaz Günther , Dominik Auliczek , Roman Anton Boos , Giuseppe Volpini , Guillielmus de Grof (German: Wilhelm de Groff) and Charles Dubut , Late 18th century. Separated from the park as individual gardens are the two cabinet gardens, the north and south immediately west of the two side wings of the main palace, as well as an ornamental garden with a rose garden north of the garden parterre in front of the greenhouses. | D-1-62-000-6228 |
 more pictures |
| Nymphenburg Palace Park ( location ) |
Big cascade | Cascade at the western end of the great canal, by Joseph Effner , 1717, marble cladding from 1770, ten marble figures by Ignaz Günther , Dominik Auliczek , Roman Anton Boos , Giuseppe Volpini , Guillielmus de Grof (German: Wilhelm de Groff) and Charles Dubut , late 18th century . Century. | D-1-62-000-6228 |
 more pictures |
| Nymphenburg Palace Park ( location ) |
Marble statues | Twelve marble statues by Giovanni Marchiori , Dominik Auliczek , Johann Baptist Straub , Ignaz Günther and Roman Anton Boos , plus twelve vases by Roman Anton Boos and the fountain on the garden ground floor . | D-1-62-000-6228 |
 more pictures |
| Nymphenburg Palace Park ( location ) |
Figure group | Pan with billy goat by Peter Lamine . | D-1-62-000-6228 |

|
| Nymphenburg Palace Park ( location ) |
Small cascade | in the southern cabinet garden by François de Cuvilliés the Elder in 1764 with classical background architecture, four figures from around 1810/20 by Konrad Eberhard and a 19th century copy of Venus from Esquiline . | D-1-62-000-6228 |
 more pictures |
| Nymphenburg Palace Park ( location ) |
Ten busts of Hermes | around 1720, in the northern cabinet garden. | D-1-62-000-6228 |
 more pictures |
| Nymphenburg Palace Park ( location ) |
Three fountains in the ornamental garden in front of the greenhouses | each with a water bell: putto and dolphin, the eastern one by Peter Lamine in 1816 , the western one by Johann Nepomuk Haller ; there are four figures. | D-1-62-000-6228 |
 more pictures |
| Nymphenburg Palace Park ( location ) |
Judgment of Paris | of Landolin impotence , early 19th century; more figures in the greenhouses. | D-1-62-000-6228 |

|
| Nymphenburg Palace Park ( location ) |
Running fountain | Marble basin with obelisk - from 1928 in the northeast corner of the garden parterre. | D-1-62-000-6228 |

|
| Nymphenburg Palace Park ( location ) |
Box lock | 18th century with stairs at the hameau. | D-1-62-000-6228 |

|
| Nymphenburg Palace Park ( location ) |
bridges | over the watercourses of the park mostly late 19th century. | D-1-62-000-6228 |
 more pictures |
| Nymphenburg Palace Park ( location ) |
Amalienburg hunting and pleasure palace | single-storey rococo building with raised dome, by Francois de Cuvillies d. Ä. , 1734-1739 | D-1-62-000-6228 |
 more pictures |
| Nymphenburg Palace Park ( location ) |
Lustschlösschen Badenburg | with baths, by Joseph Effner , 1718–21. | D-1-62-000-6228 |
 more pictures |
| Nymphenburg Palace Park ( location ) |
Magdalenenklause | Hermitage in the form of an artificial ruin with a chapel, by Joseph Effner , 1725–1728. | D-1-62-000-6228 |
 more pictures |
| Nymphenburg Palace Park ( location ) |
Pagoda Castle | Garden pavilion in the “Chinese taste”, two-story, in the form of an octagonal central building with four short wings, by Joseph Effner , 1716–1721. | D-1-62-000-6228 |
 more pictures |
| Nymphenburg Palace Park ( location ) |
Monopteros, so-called Temple of Apollo | Round temple with ten sandstone columns in Corinthian style and marble stele with a dedication to Ludwig I , based on plans by Leo von Klenze , 1865; erected on a peninsula on the south bank of the Badenburg lake . | D-1-62-000-6228 |
 more pictures |
| Nymphenburg Palace Park ( location ) |
Summer house or garden pallet, so-called witch house | wooden octagonal pavilion with porch, 1799. | D-1-62-000-6228 |

|
| Nymphenburg Palace Park ( location ) |
Former menagerie | single-storey hipped mansard roof, mid-18th century, extended at the beginning of the 19th century; Outbuilding, single storey with pitched roof; at the park wall south of the Amalienburg . | D-1-62-000-6228 |

|
| Nymphenburg Palace Park ( location ) |
Hameau or little village | four single-storey houses with the fountain house in the middle and the former so-called beaver pond, around 1762. | D-1-62-000-6228 |

|
| Nymphenburg Palace Park ( location ) |
Green fountain house | two-storey pump house with hipped roof, renovated in 1720, 1803; with technical equipment. | D-1-62-000-6228 |
 more pictures |
| Nymphenburg Palace Park ( location ) |
Well keeper's house | west of the former well-keeper's house with forge, hipped roof building with plaster structure. | D-1-62-000-6228 |

|
| Nymphenburg Palace Park ( location ) |
Hirschgartenbrunnhaus | east of the so-called Hirschgartenbrunnhaus, hipped roof building with wall fountain; with technical equipment. | D-1-62-000-6228 |
 more pictures |
| Nymphenburg Palace Park ( location ) |
Beaver keeper's house | Saddle roof construction. | D-1-62-000-6228 |

|
| Nymphenburg Palace Park ( location ) |
Residential building | Saddle roof construction with passage. | D-1-62-000-6228 |

|
| Nymphenburg Palace Park ( location ) |
Former Kitchen house | two-story house with hipped roof, 18th century; east of Badenburg . | D-1-62-000-6228 |

|
| Nymphenburg Palace Park ( location ) |
Residential building | single-storey building with hipped roof with a small outbuilding, 18th century; east of the Pagodenburg . | D-1-62-000-6228 |

|
| Nymphenburg Palace Park ( location ) |
Bird house | Octagonal pavilion with facade paintings, by Francois de Cuvillies d. Ä. , 1757, the largely renewed painting by Ambrosius Hörmannstorffer; in the southern cabinet garden. | D-1-62-000-6228 |

|
| Nymphenburg Palace Park ( location ) |
Greenhouses in the ornamental garden | Eastern greenhouse, so-called Iron House, by Friedrich Ludwig von Sckell , 1807, rebuilt from iron and glass after a fire by Carl Mühlthaler, 1867; middle greenhouse, so-called geranium house, by Friedrich Ludwig von Sckell, 1816; western greenhouse, so-called palm house, by Friedrich Ludwig von Sckell, 1820 (renewed). | D-1-62-000-6228 |
 more pictures |
| Nymphenburg Palace Park ( location ) |
Gardener's greenhouse | Greenhouse with sloping glass wall, 18th century; at the park wall to Maria-Ward-Straße. | D-1-62-000-6228 |

|
| Nymphenburg Palace Park ( location ) |
Dairy farm | Economy building grouped around an irregular courtyard, second half of the 19th century, heavily renovated. | D-1-62-000-6228 |

|
| Nymphenburg Palace Park ( location ) |
So-called. Yellow house | three-storey neo-renaissance building with hipped roof, with workshop building, single-storey mansard roof, around 1900; see also Maria-Ward-Straße 1d. | D-1-62-000-6228 |

|
| Nymphenburg Palace Park ( location ) |
Park wall Nymphenburg Palace Park | with Ahaz , round turrets and parcels, 1730–1735, Ahaz early 19th century. | D-1-62-000-6228 |

|
| Nymphenburg Palace Park ( location ) |
Nymphenburg Canal System | In direct connection with the palace complex with the Nymphenburg Canal with the lock lock at the Ostend and the Biederstein Canal , connecting the castle to the Würm on the one hand and the Schwabinger Bach on the other , laid out in 1701–1702 and 1728 (see also North Munich Canal System , Schleissheim Canal and Würm Canal ). | D-1-62-000-6228 |
 more pictures |
| Nymphenburg Palace Park ( location ) |
Former Jagdzeugstadel | on the south side of the palace gardens, 1890 (see Zuccalistraße 8). | D-1-62-000-6228 |

|
| Nymphenburg Palace Park ( location ) |
Former castle economy or building yard | see Zuccalistraße 2a. | D-1-62-000-6228 |

|
| Sophie-Stehle-Strasse 1 ( location ) |
villa | historicizing, around 1910; Block with No. 3. | D-1-62-000-6591 |

|
| Sophie-Stehle-Strasse 2 ( location ) |
villa | historicizing, 1911 by Paul Böhmer; Block with Flüggenstrasse 13. | D-1-62-000-6592 |

|
| Sophie-Stehle-Strasse 3 ( location ) |
villa | historicizing, around 1910; Block with No. 1. | D-1-62-000-6591 |

|
| Sophie-Stehle-Strasse 6 ( location ) |
Stately mansard roof villa | neo baroque around 1910. | D-1-62-000-6594 |
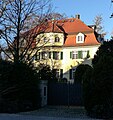
|
| Sophie-Stehle-Strasse 14 ( location ) |
villa | historicizing two-storey hipped mansard roof building with bay windows and dwarf house, around 1910. | D-1-62-000-6595 |

|
| Stievestraße 1 ( location ) |
Tenement house | neo-baroque corner building, around 1900; Group with number 3; see. also Ensemble Nymphenburg. | D-1-62-000-6700 |

|
| Stievestraße 3 ( location ) |
Tenement house | neo baroque, around 1900; Group with No. 1. | D-1-62-000-6701 |

|
| Stievestraße 5 ( location ) |
Tenement house | Baroque Art Nouveau style, with rich stucco decoration and bay windows, early 20th century. | D-1-62-000-6702 |

|
| Stievestraße 7 ( location ) |
Tenement house | baroque, re. 1911, built by Oskar Pusch & Kronenbitter; Group with No. 9. | D-1-62-000-6703 |

|
| Stievestraße 9 ( location ) |
Tenement house | Baroque corner building, around 1911; Group with number 7. | D-1-62-000-6704 |

|
| Stuberstrasse 7 ( location ) |
Palais-like mansard roof villa | 1926 by Valentin de Franceschi and Friedrich Pfeifer. | D-1-62-000-6721 |

|
| Südliche Auffahrtsallee 58 ( location ) |
Three-story apartment building | German Renaissance, 1898 by Joh. Probst. | D-1-62-000-6725 |

|
| Südliche Auffahrtsallee 60 ( location ) |
Residential building | Two-storey baroque hipped roof building with a central projectile and plaster structure, 18th century. | D-1-62-000-6726 |

|
| Südliche Auffahrtsallee 62 ( location ) |
Three-story apartment building | neo baroque, around 1900; including Art Nouveau lattice fence. | D-1-62-000-6727 |

|
| Südliche Auffahrtsallee 66 ( location ) |
Residential building | two-storey baroque hipped roof building with stucco structure, 18th century. | D-1-62-000-6728 |

|
| Südliche Auffahrtsallee 72 ( location ) |
Tenement house | baroque, around 1910; Group with no.73. | D-1-62-000-6729 |

|
| Südliche Auffahrtsallee 73 ( location ) |
Tenement house | baroque, around 1910; Group with number 72. | D-1-62-000-6730 |

|
| Südliche Auffahrtsallee 77 ( location ) |
Residential building | two-story baroque corner house with mansard hipped roof, probably 18th century. | D-1-62-000-6731 |

|
| Südliche Auffahrtsallee 78 ( location ) |
Two-storey residential building | two-storey historicizing saddle roof building with box cornice, 20th century. | D-1-62-000-6732 |

|
| Südliche Auffahrtsallee 82 ( location ) |
Elementary school | built in 1898, redesigned in 1909 in the style of the Nymphenburg palace ensemble. | D-1-62-000-6733 |

|
| Südliche Auffahrtsallee 83 ( location ) |
Two-storey saddle roof house | 1st half of the 19th century; formerly the home of the mayor of Nymphenburg. | D-1-62-000-6734 |

|
| Southern Schloßrondell 1 ( location ) |
Round pavilion | now a residential building, two-storey baroque hipped roof building with a flat central projection and stucco structure, by Joseph Effner , 1730; Rondell wall on both sides, with baroque plaster structure, from the construction period. | D-1-62-000-6735 |

|
| Südliches Schloßrondell 5 ( location ) |
Round pavilion | former cavalier's house, now part of the Barmherzigen Brüder hospital, two-storey baroque mansard hipped roof building with gabled central projection, balcony and stucco structure, by Joseph Effner , mid-18th century; Rondell wall on both sides, with baroque plaster structure, from the construction period. | D-1-62-000-6736 |

|
| Southern Schloßrondell 9 ( location ) |
Round pavilion | Former cavalier's house, now part of the Barmherzigen Brüder hospital, two-storey baroque hipped roof building with a semicircular central projection and stucco structure, by Joseph Effner , 1728, circular wall on both sides, with baroque plaster structure, during construction. | D-1-62-000-6737 |

|
| Südliches Schloßrondell 21 ( location ) |
Round pavilion | now residential house, two-storey baroque hipped roof building with a semicircular raised central projection and stucco structure, by Joseph Effner , 1729; Rondell wall on both sides, with baroque plaster structure, from the construction period. | D-1-62-000-6738 |

|
| Südliches Schloßrondell 23 ( location ) |
Round pavilion | now Carl Friedrich von Siemens Stiftung , two-storey baroque hipped roof building with stucco structure and a narrow central projection with stucco decoration in the gable, by Joseph Effner , 1729; Rondell wall on both sides, with baroque plaster structure, from the construction period. | D-1-62-000-6739 |

|
| Sustrisstraße 13 ( location ) |
Former summer house | small, one-story half-hipped roof building with side wing in the Heimat style, by Max Leiseder, 1924; Garage with conical roof and greenhouse with stepped gables, by the same architect, 1927 | D-1-62-000-9914 |

|
V
| location | object | description | File no. | image |
|---|---|---|---|---|
| Von-Goebel-Platz 8 ( location ) |
Residential building | two-storey hipped roof building with risalit-like porch and loggia; with enclosure; by Hans Woock, 1928. | D-1-62-000-8672 |

|
W.
| location | object | description | File no. | image |
|---|---|---|---|---|
| Walhallastraße 5 ( location ) |
Country house | Two-storey saddle roof building with gable projections, segmented arched windows and plaster structure, 2nd half of the 19th century. | D-1-62-000-7316 |

|
| Walhallastraße 7 / 7a / 7b ( location ) |
villa | Picturesque two-storey hipped roof building with bay windows, arbor and northern crooked roof building, domed tower on the east side, with reminiscences of the German Renaissance, around 1900; with enclosure, during construction. | D-1-62-000-7317 |
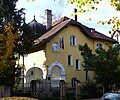
|
| Wotanstraße 47 ( location ) |
Part of a historicizing group of terraced houses | early 20th century; see Laimer Straße 14–34 (even numbers). | D-1-62-000-3729 |

|
| Wotanstraße 49/51/53/55/57/59/61 ( location ) |
Symmetrically composed group of terraced houses | Early 20th century. | D-1-62-000-7691 |

|
| Wotanstraße 63/65/67/69/71/73/75 ( location ) |
Picturesque, symmetrically composed group of terraced houses | Early 20th century. | D-1-62-000-7692 |

|
| Wotanstraße 77/79/81/83 ( location ) |
Terraced house group | historicizing, around 1911 by Heilmann and Littmann ; with Richildenstrasse 1–9 (odd numbers). | D-1-62-000-7693 |

|
| Wotanstraße 78 ( location ) |
Rounded corner house | Baroque Art Nouveau, early 20th century; Group with Hirschgartenallee 26. | D-1-62-000-7694 |

|
Z
| location | object | description | File no. | image |
|---|---|---|---|---|
| Zuccalistraße 1 ( location ) |
Eaves house | late classicist, after the middle of the 19th century; forms an elongated block with No. 3. | D-1-62-000-7756 |
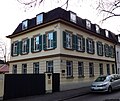
|
| Zuccalistraße 2a ( location ) |
Castle economy | ground floor, z. Elongated hipped roof buildings partially connected by gate pillars with baroque plaster structure, 18th century; with castle wall, 18th century | D-1-62-000-7757 |
 more pictures |
| Zuccalistraße 3 ( location ) |
Eaves house | classicist, mid-19th century; forms an elongated block with No. 1. | D-1-62-000-7758 |

|
| Zuccalistraße 4 ( location ) |
villa | Biedermeier style, with a tower, converted by August Thiersch into his own house in 1880 . | D-1-62-000-7759 |

|
| Zuccalistraße 8 ( location ) |
Jagdzeugstadel | of Nymphenburg Palace, 1890. | D-1-62-000-7761 |
 more pictures |
| Zuccalistraße 13/15 ( location ) |
Double villa | with No. 15, country house style, 1884/87 by August Thiersch . | D-1-62-000-7762 |

|
| Zuccalistraße 16 ( location ) |
Ordenshaus and editorial building of the Jesuits (Upper German Province) | Grouped around an irregularly hexagonal inner courtyard, a low building complex made of reinforced concrete with a facing, the floor plan of which is generally based on a hexagonal grid; vertical accentuation of the complex by three prismatic, windowless library towers and a lower chapel tower; Built 1961–65 by Paul Schneider-Esleben , Düsseldorf, in the Nymphenburg Palace Park. | D-1-62-000-7907 |

|
| Zuccalistraße 31 ( location ) |
villa | Ground floor neo-baroque mansard hipped roof building with portico and pilaster strips, around 1920. | D-1-62-000-7764 |

|
| Zuccalistraße 33 ( location ) |
villa | Ground floor neo-baroque mansard hipped roof with entrance portico and pilaster strips, around 1920. | D-1-62-000-7765 |

|
Former architectural monuments
This section lists objects that were previously entered in the list of monuments.
| location | object | description | File no. | image |
|---|---|---|---|---|
| Brunhildenstraße 4/6 ( location ) |
Double villa | Baroque style, at the beginning of the 20th century it was removed from the list of monuments after the facade was heavily renovated |
D-1-62-000-1007 |

|
| Brunhildenstraße 9 ( location ) |
villa | historicizing, deleted from the list of monuments at the beginning of the 20th century due to major renovations |
D-1-62-000-1009 |

|
| Romanstrasse 30 ( location ) |
villa | With woodwork upper part, removed from the list of monuments around 1900 2009 due to a reduction in the historical building stock |
D-1-62-000-5898 |

|
Remarks
- ↑ This list may not correspond to the current status of the official list of monuments. The latter can be viewed on the Internet as a PDF using the link given under web links and is also mapped in the Bavarian Monument Atlas . Even these representations, although they are updated daily by the Bavarian State Office for Monument Preservation , do not always and everywhere reflect the current status. Therefore, the presence or absence of an object in this list or in the Bavarian Monument Atlas does not guarantee that it is currently a registered monument or not. The Bavarian List of Monuments is also an information directory. The monument property - and thus the legal protection - is defined in Art. 1 of the Bavarian Monument Protection Act (BayDSchG) and does not depend on the mapping in the monument atlas or the entry in the Bavarian monument list. Objects that are not listed in the Bavarian Monument List can also be monuments if they meet the criteria according to Art. 1 BayDSchG. Early involvement of the Bavarian State Office for Monument Preservation according to Art. 6 BayDSchG is therefore necessary in all projects.
literature
- Heinrich Habel, Helga Hiemen: Munich . In: Bavarian State Office for Monument Preservation (ed.): Monuments in Bavaria - administrative districts . 3rd improved and enlarged edition. tape I.1 . R. Oldenbourg Verlag, Munich 1991, ISBN 3-486-52399-6 .
Individual evidence
- ^ Alfred Dürr: Meeting point of the White Rose placed under monument protection. In: www.sueddeutsche.de. April 29, 2018. Retrieved June 9, 2018 .
- ↑ a b Print 16/2567 (PDF; 0.4 MB) Bavarian State Parliament; Retrieved November 7, 2016.
- ↑ 40 years of the Bavarian Monument Protection Act; The Munich list of monuments, additions and deletions since 1989 (PDF; 2.1 MB) Department for urban planning and building regulations. R ats I nformations S ystem of the City of Munich; Retrieved October 12, 2016.
Web links
- List of monuments for Munich (PDF) at the Bavarian State Office for Monument Preservation
- Architectural monuments in Nymphenburg in the Bavarian Monument Atlas
