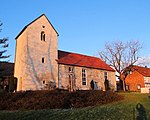List of cultural monuments in the Stöckheim-Leiferde district
The list of cultural monuments in the Stöckheim-Leiferde district includes some of the cultural monuments in the Stöckheim-Leiferde district of Braunschweig , based on the Braunschweig guidance and information system BLIK and publications by the Braunschweig monument protection authority .
Cultural monuments
| image | designation | location | description | construction time | Registered since |
Monument number |
|---|---|---|---|---|---|---|
| Farm |
Stöckheim Dorfplatz 2 map |
Preserved house on a farm from the 19th century. | 19th century | |||
| Farm |
Stöckheim Kirchenbrink 6 map |
Half-timbered three-sided courtyard that has been partially preserved. | ||||
| Old village center |
Map of Stöckheim Rüninger Weg |
The old village center of Stöckheim, which was first mentioned in 1007, with central German three-sided and hooked courtyards in half-timbered construction. | ||||
| Burgmeierhof |
Stöckheim Alter Platz 4 map |
Old half-timbered three-sided courtyard. | ||||

|
Burgmeierhof |
Stöckheim Alter Platz 5 map |
Art Nouveau villa from the years 1902 to 1904. | 1902-1904 | ||
 more pictures |
Christophoruskirche |
Leiferde fishing bridge map |
Neo-Romanesque brick building from 1864. | 1864 | ||
| Listed buildings |
Leiferde map |
19th century apartment buildings. | 19th century | |||
| Half-timbered house |
Stöckheim Dorfplatz 1A map |
Half-timbered house, built around 1700. | around 1700 | |||
| graveyard |
Map of Leiferde Bahnhofstrasse |
Cemetery of the Leiferde district with obelisks from the 19th century. | ||||
 more pictures |
Great way home |
Stöckheim Leipziger Strasse 232 map |
Baroque building, built between 1691 and 1693 as an inn and customs post. The builders were probably Johann Balthasar Lauterbach and Hermann Korb . | 1691-1693 | ||
 more pictures |
Church of the Holy Passion of Christ |
Map of Stöckheim Kirchenbrink |
Church built in the 13th century with a late Romanesque tower. | 13th Century | 1250 | |
| Kothof |
Stöckheim Alter Platz 2 map |
Half-timbered house. | 1865 | |||
| Kothof |
Stöckheim Alter Platz 3A card |
Half-timbered house (18th century) and courtyard building (19th century). | ||||
| Kothof |
Stöckheim Alter Weg 3 map |
Half-timbered three-sided courtyard with a residential building from 1687. | ||||
| Kothof |
Stöckheim Alter Weg 6 map |
Half-timbered house | ||||
| Rectory |
Stöckheim Kirchenbrink 1 card |
Half-timbered house from the 19th century. | 19th century | |||
 more pictures |
Rococo pavilion |
Stockheim Leipziger Strasse 234 map |
Pavilion from 1763 to 1767. Built according to plans by Martin Peltier de Belfort. | 1763-1767 | ||
 more pictures |
Fontsassenhof |
Stöckheim Alter Weg map |
The facility was created by redesigning and expanding an old courtyard shortly after 1752. Martin Peltier de Belfort was responsible for this conversion. The complex includes a farm building with a gate passage, a half-timbered house from 1651, a half-timbered house from 1840, a mansion (1752-1760), a gate with sandstone pillars (1846), the rococo pavilion and ponds. | 18th century | ||
 more pictures |
Stöckheim market |
Map of Stockheim Stockheimer Markt |
New center of the Stöckheim district. Created in 1999. Part of the Stöckheim ensemble. | 1999 | ||
| Thiedebach |
Leiferde Thiedebacher Weg 1 map |
Formerly a separate courtyard with a customs post. | ||||
| Trappescher Hof |
Leiferde Burg 23/24 card |
Half-timbered residential and farm buildings, built around 1800. | circa 1800 |
literature
- Wolfgang Kimpflinger: Monument topography Federal Republic of Germany . Architectural monuments in Lower Saxony. Volume 1.1 .: City of Braunschweig. Part 1, CW Niemeyer Buchverlage, Hameln 1993, ISBN 3-87585-252-4 .
- Wolfgang Kimpflinger: Monument topography Federal Republic of Germany. Architectural monuments in Lower Saxony. Volume 1.2 .: City of Braunschweig. Part 2, Verlag CW Niemeyer, Hameln 1996, ISBN 3-8271-8256-5 .
