List of cultural monuments in the Viewegsgarten-Bebelhof district
The list of cultural monuments in the Viewegsgarten-Bebelhof district includes some of the cultural monuments in the Viewegsgarten-Bebelhof district of Braunschweig , based on the Braunschweig guidance and information system BLIK and publications by the Braunschweig monument protection authority .
Cultural monuments
| image | designation | location | description | construction time | Registered since |
Monument number |
|---|---|---|---|---|---|---|
 more pictures |
Repair shop | Borsigstrasse 2B map |
Former Reichsbahn repair shop, built in 1927. | 1927 | ||
 more pictures |
Bürgerpark | |||||

|
Büssing works | Böcklerstrasse 219 map |
When the plant was built, today's Böcklerstrasse was still part of Salzdahlumer Strasse. | |||
 more pictures |
Cathedral and Magnifriedhof | Ottmerstrasse / Gerstäckerstrasse map |
18th century | |||
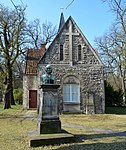 more pictures |
Cathedral cemetery chapel | |||||
 more pictures |
Celebration hall I of the crematorium | Helmstedter Strasse | Designed by Ludwig Winter for the crematorium. | 1913/1915 | ||
 more pictures |
Celebration hall II of the crematorium | Helmstedter Strasse | 1950s | |||
 more pictures |
Friedenskapelle (Catholic cemetery chapel) | Helmstedter Strasse | 1901 | |||
 more pictures |
Green area at the Schilldenkmal | Schillstrasse 25 map |
1837 | |||
 more pictures |
Central Station | Berliner Platz 1 card |
Modern style through station. | 1957-1960 | 1993 | |
 more pictures |
Main cemetery | Helmstedter Strasse | ||||
 more pictures |
Main chapel | Helmstedter Strasse | The celebration halls and the outbuildings of the chapel are also listed. | |||
 more pictures |
Johanniskirche | Leonhardstrasse | ||||
 more pictures |
Jewish mourning hall "Jewish Chapel" | Helmstedter Strasse 40 map |
Built in 1910 according to plans by the architect Prof. Georg Lübke. | 1910 | ||
 more pictures |
Jewish Cemetery | Helmstedter Strasse 40 map |
||||
 more pictures |
Concert hall | Böcklerstrasse 232 | First concert hall, later u. a. used as a bicycle shop, restaurant, hospital and cinema. Occupied by the autonomous community in 1987 , cleared in 1990 and converted into the St. Hedwig Catholic senior citizens' residence, which opened in 1992. | 1890 | ||
 more pictures |
State stud | Leonhardstrasse | Former state stud | |||
 more pictures |
Leonhard Chapel | Leonhardstrasse 42 map |
Romanesque chapel from the 12th century. | 12th Century | ||
 more pictures |
Locomotive | Berliner Platz map |
Steam locomotive 01 1063 as a technical monument on Berliner Platz. | |||

|
Mausoleum Bautler (celebration room) | Helmstedter Strasse | Mausoleum from 1893, now used as a celebration room for the main Protestant cemetery. Designed by J. Till. | 1893 | ||
| Buchterkirchen mausoleum | Helmstedter Strasse | Designed by O. Bauer. | 1909 | |||
| Sewing machine factory | Gertrudenstrasse 34 map |
Former sewing machine factory. | ||||
 more pictures |
Orangery building |
Lessingplatz 13 map |
Building in the style of the Italian High Renaissance, erected in 1884 according to plans by the district architect Wilhelm Krahe . | 1910 | ||
 more pictures |
Portico |
Bürgerpark card |
1805–1806 erected facade for the Augusttor building from 1730, which was converted into the main guard. After the building was demolished in 1895, the portico was rebuilt in 1896 as a ruin with stairs in the Bürgerpark. | 1805-1806 | ||
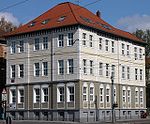 more pictures |
Raabehaus | Leonhardstrasse | ||||
 more pictures |
Rimpaus garden | Rimpaus garden | ||||
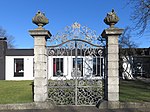 more pictures |
Rococo Motor | Friedrich-Kreiß-Weg 4 map |
Rococo motor with a flight of stairs and putti surrounded by two pavilions. Moved to the Bürgerpark in 1907. | |||
 more pictures |
Schilldenkmal | Schillstrasse 25 map |
The Schilldenkmal was erected in 1837 in memory of the soldiers of the Wars of Liberation. In 1955 it was rededicated for the Braunschweig soldiers who died in World War II. Today, at the Schilldenkmal, the Schillerstraße memorial commemorates the victims of the subcamp that existed next door in the last months of the war. | 1837 | ||
 more pictures |
Schillhaus / Invalidenhäuschen | Schillstrasse 25 map |
Erected in 1840. | 1840 | ||
| Tailor's villa | Charlottenhöhe 44 card |
Erected in 1888 by the businessman OE Schneider. The villa is said to be an original replica of an English villa. | 1888 | |||

|
School Leonhardstrasse | Leonhardstrasse 12 map |
School building in neo-Gothic style, built in 1884 according to plans by the Braunschweig city planning council and architect Ludwig Winter . | 1884 | ||
 more pictures |
City cemetery (old part) | Helmstedter Strasse | ||||

|
Pension office | Schillstrasse 1 | 1935-1940 | |||
 more pictures |
Villa Hörstel | Augusttorwall 5 map |
English neo-Gothic villa, built in 1835 according to plans by Friedrich Maria Krahe . Today the Braunschweig Municipal Music School . | 1835 | ||
 more pictures |
Villa Rimpau | Wolfenbütteler Strasse 2 map |
Villa in the style of the Italian High Renaissance, built by the architect Constantin Uhde (1836–1905). | 1881-1882 | ||
 more pictures |
Villa Salve Hospes |
Lessingplatz 12 map |
Villa in the early classical style, built by the architect Peter Joseph Krahe (1758–1840). | 1805-1808 | ||
 more pictures |
Bürgerpark waterworks | Nimesstrasse 2 map |
Former river waterworks in Bürgerpark, built in 1864. | 1864 | ||
 more pictures |
Wilhelm High School | Leonhardstrasse 63 map |
School building in neo-Gothic style, built according to the plans of the building councilor Ernst Wiehe (overhead management) and the district building inspector Wilhelm Krahe (management). | 1885 | ||
| Residential building Adolfstrasse 5 | Adolfstrasse 5 | Wilhelminian style villa from 1885. Two-storey plastered and brick building in the late classicist style. | 1885 | |||
| Residential building Adolfstrasse 10 | Adolfstrasse 10 | Three-storey Wilhelminian-style building, built in 1886 as part of a semi-detached house. Brick facade with plaster decoration. | 1886 | |||
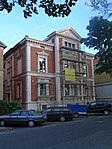
|
Residential building Adolfstrasse 19 | Adolfstrasse 19 map |
House from the Wilhelminian era, built in 1882 according to plans by the architect R. Zinkeisen. | 1882 | ||

|
House Adolfstrasse 34 | Adolfstrasse 34 map |
House from the Wilhelminian era, built in 1879. | 1879 | ||

|
Residential building Adolfstraße 45 / Gerstäcker residential building | Adolfstrasse 45 map |
Home of Friedrich Gerstäcker | |||

|
Residential building Adolfstrasse 50 | Adolfstrasse 50 map |
Residential house from the Wilhelminian era, built in 1881 according to plans by the architect J. Till. | 1881 | ||
| Residential building Adolfstrasse 53 | Adolfstrasse 53 | House from the Wilhelminian era, built in 1882 according to plans by R. Zinkeisen. Half-destroyed in the Second World War, the back has been preserved. It has a central projection with caryatids. | 1882 | |||
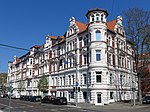
|
Residential and commercial building Adolfstrasse 58 | Adolfstrasse 58 map |
||||
| Residence Altewiekring 3 | Altewiekring 3 map |
Apartment building (semi-detached house) from the Wilhelminian era, built in 1890. | 1890 | |||
 more pictures |
Residence Altewiekring 70 | Altewiekring 70 card |
Apartment building from the Wilhelminian era, built in 1892. Home of August Merges | 1892 | ||

|
Residential building Bertramstrasse 49 | Bertramstrasse 49 map |
Two-storey half-timbered house, built in 1865. | 1865 | ||

|
Residential building Bertramstrasse 52 | Bertramstrasse 52 map |
Half-timbered house, built in 1870. | 1870 | ||
| Residential building Charlottenstrasse 4a | Charlottenstrasse 4a map |
|||||
| House at Helmstedter Strasse 78 | Helmstedter Strasse 78 | 1910 | ||||
 more pictures |
Residential and commercial building at Helmstedter Strasse 135 | Helmstedter Strasse 135 map |
Three-storey half-timbered house in the Renaissance style, decorated with lots of jewelry, built in 1886 according to plans by the architect R. Zinkeisen. | 1886 | ||
| Residential building Hennebergstrasse 7 | Hennebergstrasse 7 | |||||
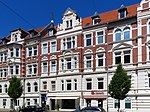
|
Residential and commercial building at Leonhardstrasse 5 | Leonhardstrasse 5 | ||||
| Residential building Lessingplatz 14 | Lessingplatz 14 map |
|||||
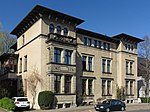
|
Residential building Wolfenbütteler Strasse 83 | Wolfenbütteler Strasse 83 map |
Residential house in the classicist villa style from the years 1898 to 1899. Built according to the plans of the architect Fricke. Three-part facade with raised side panels. Ornaments on the facade. Wooden veranda on the south side. | 1898-1899 |
literature
- Wolfgang Kimpflinger: Monument topography Federal Republic of Germany . Architectural monuments in Lower Saxony. Volume 1.1 .: City of Braunschweig. Part 1. CW Niemeyer Buchverlage, Hameln 1993, ISBN 3-87585-252-4 .
- Wolfgang Kimpflinger: Monument topography Federal Republic of Germany. Architectural monuments in Lower Saxony. Volume 1.2 .: City of Braunschweig. Part 2. Verlag CW Niemeyer, Hameln 1996, ISBN 3-8271-8256-5 .
Web links
Individual evidence
- ↑ 25 years of St. Hedwig senior citizens' residence . In: KirchenZeitung . Edition 32/2017 of August 13, 2017, p. 12.
