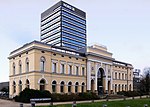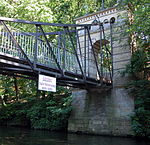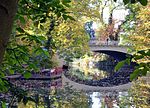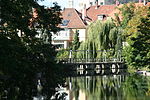List of cultural monuments on the Braunschweig Wallring
The list of cultural monuments in the Braunschweiger Wallring includes a part of the cultural monuments in the Braunschweiger Wallring, which is largely located in the city center district , largely based on the Braunschweig guidance and information system BLIK and publications by the Braunschweig monument protection authority .
Cultural monuments
| image | designation | location | description | construction time | Registered since |
Monument number |
|---|---|---|---|---|---|---|
 more pictures |
old trainstation |
Kalenwall 5 map |
Former Bahnhofs- reception building in late classicist style, designed by Carl Theodor Ottmer (1800-1843) | 1843-1845 | ||
 more pictures |
AOK building |
At Fallersleber Tore 3/4 card |
General local health insurance office building; 1929–1932 by Carl Mühlenpfordt | |||
 more pictures |
Bammelsburger pond |
Island wall map |
The Bammelsburger pond was created in 1882 | 1882 | ||
 more pictures |
Bridge at Neustadtmühlengraben |
At the new Petritore card |
Erected from 1819 to 1823 according to plans by Peter Joseph Krahe | 1819-1823 | ||
 more pictures |
Pockelsstrasse bridge |
Pockelsstrasse map |
||||
 more pictures |
Bridges at the old train station |
Kalenwall map |
1843-1844 | |||
 more pictures |
Monument to Franz Abt |
Am Theater map |
1960 | |||
 more pictures |
Friedrich Wilhelm Oak | Petritorwall | ||||
 more pictures |
Gaussberg |
Am Gaußberg map |
||||
 more pictures |
Gauss monument |
Island wall map |
||||
 more pictures |
Hohetorwall green area |
Hohetorwall map |
||||
 more pictures |
Löwenwall park |
Lion Wall map |
||||
| Wendentor green area |
Card at the turning gate |
|||||

|
Haeckel's garden house |
Theaterwall 20 card |
Classicist building. Designed by Peter Joseph Krahe. | 1805 | ||
 more pictures |
Duke Anton Ulrich Museum |
Museumstrasse 1 map |
built 1883–1887 in neo-renaissance style based on plans by the architect Oskar Sommer ; The formal language of the Italian Renaissance served as a model. | |||
 more pictures |
Inselwallpark |
Island wall map |
||||
 more pictures |
Museum park |
Magnitorwall map |
||||
 more pictures |
Neustadtmühle |
At the Neustadtmühle 3 card |
||||
 more pictures |
Neustadtmühlengraben |
map |
||||
 more pictures |
obelisk |
Lion Wall map |
22 meter high monument in memory of the dukes Carl Wilhelm Ferdinand (1735–1806) and his son Friedrich Wilhelm (1771–1815) who fell in the wars of freedom against Napoleon I; designed by Peter Joseph Krahe (1758–1840) and executed from 1822 to 1823 | 1822-1823 | ||

|
Orangery building |
Lessingplatz 13 map |
Building in the style of the Italian High Renaissance, erected in 1884 according to plans by district architect Wilhelm Krahe . | 1884 | ||

|
Urinal at the theater |
Am Theater map |
Historic octagonal urinal from 1896 with cast iron elements | 1896 | ||
| Lessingplatz square |
Lessingplatz map |
|||||
 more pictures |
Rosental Bridge |
Island wall map |
||||
 more pictures |
State Theater, Big House |
At the theater 1 card |
Built between 1859 and 1861 as a court theater in the Florentine early Renaissance style based on plans by the architects Carl Wolf and Heinrich Ahlburg | 1859-1861 | ||
 more pictures |
Municipal Museum, Haus am Löwenwall |
Steintorwall 14 map |
The house on Löwenwall was built from 1904 to 1906 according to the plans of the Brunswick city architect Max Osterloh . | |||
| Road system at the Fallersleber Tor |
Card at Fallersleber Tor |
|||||
| Road system on the Gaußberg |
Am Gaußberg map |
|||||
| Street system at the theater |
Am Theater map |
|||||

|
Road system Am Wendentor |
Card at the turning gate |
||||
 more pictures |
Augusttorwall road system |
Augusttorwall map |
||||
| Bruchtorwall road system |
Bruchtorwall map |
|||||
| Road system Ehrenbrechtstrasse |
Ehrenbrechtstrasse map |
|||||
| Street conditioning Fallersleber-Tor-Wall |
Fallersleber-Tor-Wall card |
|||||
 more pictures |
Inselwall road system |
Island wall map |
||||
 more pictures |
Kalenwall road system |
Kalenwall map |
||||
| Löwenwall road system |
Lion Wall map |
|||||
| Magnitorwall road system |
Magnitorwall map |
|||||
| Steintorwall road system |
Stone gate wall map |
|||||
| Street system Theaterwall |
Theaterwall map |
|||||
 more pictures |
Road system Wendentorwall |
Wendentorwall map |
||||
 more pictures |
Theater park |
Theaterwall map |
||||
 more pictures |
Gatehouses turning gate |
At Wendentor 2, 3 card |
Under the direction of Peter Joseph Krahe, the gatehouse was built in the classical style | |||
 more pictures |
Scorer's house |
1 card at the turning gate |
Half-timbered house from the years 1780 to 1790; former toll collector's house that was part of the turning gate; two-storey building with a flat central projectile, dwarf house and mansard roof with roof house; It should give the impression of a solid structure, which is why it has a monochrome color scheme. Front door with braid style jewelry. | 1780-1790 | ||

|
Flood ditches |
map |
||||

|
Administrative court |
At the turning gate 7 card |
||||

|
Villa Am Fallersleber gates 5 |
Am Fallersleber Tore 5 card |
||||

|
Villa Am Fallersleber gates 6 |
Am Fallersleber Tore 6 card |
Historicist villa from 1884; For many years it was the home of the businessman Carl Heimbs. | 1884 | ||
 more pictures |
Villa Berta Löbbecke |
Fallersleber-Tor-Wall 16 card |
City villa built from 1906 to 1907 according to plans by the architects Otto Rasche and Otto Kratzsch with neo-baroque shapes and Art Nouveau influences; The fence along the road is also a listed building. | 1906-1907 | ||

|
Villa Fallersleber-Tor-Wall 2 |
Fallersleber-Tor-Wall 2 card |
||||
 more pictures |
Villa Gerloff |
Löwenwall 16-18 map |
Designed by the architect Ludwig Winter for the sugar wholesaler Louis Gerloff in the style of the Italian Renaissance; built by Joseph Fröhlich and Philipp Georg Baumkauff from 1888 to 1889 | 1888-1889 | ||
 more pictures |
Villa Hohetorwall 4 |
Hohetorwall 4 map |
Two-storey, villa-like plastered building in classical style; built around 1840, extension in 1881 | Approx. 1840 | ||
 more pictures |
Villa Löbbecke |
Inselwall 11 map |
Villa in neo-renaissance style, built 1880–1881 according to plans by Constantin Uhde for the banker Alfred Löbbecke | 1880-1881 | ||

|
Villa Löwenwall 8 |
Lion Wall 8 card |
||||

|
Villa Löwenwall 19 |
Löwenwall 19 map |
Two-storey brick building in neo-renaissance style with facade decoration made of plaster | 1890 | ||
 more pictures |
Villa Salve Hospes |
Lessingplatz 12 map |
Early Classicist villa for the merchant Diedrich Wilhelm Krause, built 1805–1808 according to plans by Peter Joseph Krahe; The outbuildings are also under monument protection. | 1805-1808 | ||
 more pictures |
Villa Steintorwall 3 |
Stone gate wall 3 map |
Classicist villa from 1866 | 1866 | ||
 more pictures |
Villa of Amsberg |
Friedrich-Wilhelm-Platz 3 map |
Classicist villa built in 1827 according to plans by the architect Peter Joseph Krahe | 1827 | ||
| Villa Wendentorwall 7 |
Wendentorwall 7 map |
Classicist villa built in 1827 according to plans by the architect Peter Joseph Krahe; The fence along the road is also a listed building. | 1827 | |||
| Villa Wendentorwall 17 |
Wendentorwall 17 map |
Villa built in neo-renaissance style according to plans by architect Carl Theodor Ottmer; The fence along the road is also a listed building. | ||||
| Villa Wendentorwall 26 |
Wendentorwall 26 map |
The late classicist villa was built shortly before 1859. The connecting wing to today's administrative court, which was added in 1895, is also a listed building. The restoration of the villa was awarded the Prize for Monument Preservation of the Lower Saxony Sparkasse Foundation in 2002. | 1859 | |||

|
Villa Westermann |
Lion Wall 6 map |
Villa in neo-renaissance style, built in 1880 according to plans by the architect Constantin Uhde for the printer and publisher Friedrich Westermann (1840–1907) | 1880 | ||
 more pictures |
Wendenmühlengraben |
map |
||||

|
Wendenwehr |
Am Gaußberg map |
The Wenden weir was built at the time the promenade ring was built. It regulates the water level of the Eastern Okerum flood ditch. | |||
 more pictures |
Windmühlenberg |
John F. Kennedy Square map |
Formerly part of Braunschweig's bastion; When the rampart promenade was built, the hill was transformed into a lookout point. When John F. Kennedy Square was built in 1960, the hill was reduced in size. | |||
| Residential building Am Fallersleber Tore 8 |
At Fallersleber Tore 8 card |
|||||

|
Residential house Am Gaußberg 6 |
Am Gaußberg 6 map |
||||
| Residential building Lessingplatz 11 |
Lessingplatz 11 map |
Three-storey brick building in neo-Gothic style from 1872 with a risalit and gable and decorative elements | 1872 | |||

|
Residential and commercial building Magnitorwall 8 |
Magnitorwall 8 map |
Historicist house built in 1894 according to plans by the architect R. Martinius; The restoration of the original appearance of the first floor around 2008/2009 was awarded the Prize for Monument Preservation of the Lower Saxony Sparkasse Foundation in 2010. | 1894 | ||
| House Museumstrasse 5/6 |
Museumstrasse 5/6 map |
historicist semi-detached house; yellow, three-story brick building in neo-renaissance style from 1891; Facade decoration made of plaster and stone, side elevations with bay windows and gables | 1891 | |||
| House Theaterwall 18 |
Theaterwall 18 map |
|||||

|
House Wilhelmitorwall 14 |
Wilhelmitorwall 14 map |
Two-storey brick building in the late classicist style from 1885 with side elevation; Plastered facade on the ground floor | 1885 | ||

|
Fence at Inselwallpark |
Island wall map |
literature
- Wolfgang Kimpflinger: Monument topography Federal Republic of Germany . Architectural monuments in Lower Saxony. Volume 1.1 .: City of Braunschweig. Part 1, Verlag CW Niemeyer Buchverlage , Hameln 1993, ISBN 3-87585-252-4 .
- Wolfgang Kimpflinger: Monument topography Federal Republic of Germany. Architectural monuments in Lower Saxony. Volume 1.2 .: City of Braunschweig. Part 2, Verlag CW Niemeyer, Hameln 1996, ISBN 3-8271-8256-5 .
