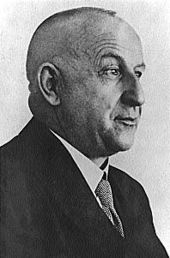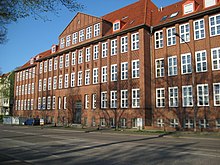Carl Mühlenpfordt
Carl Mühlenpfordt (born February 12, 1878 in Blankenburg am Harz , † January 19, 1944 in Lübeck ) was a German architect , construction clerk and university professor .
Life
Carl Mühlenpfordt passed his Abitur at the humanistic grammar school in Blankenburg. He studied architecture at the Technical University of Braunschweig, among others with Constantin Uhde . In 1896 he became a member of the Braunschweig fraternity, Alemannia . He passed his exams as government building supervisor on November 10, 1900 with distinction. After a trip to Paris he taught for six months from November 1, 1900 to March 20, 1901 as a lecturer at the Holzminden building trade school .
His activity as a government building supervisor ( trainee lawyer ) in Berlin in the Prussian civil service from April 1, 1901 to December 31, 1902 , during which he was employed in new buildings at the Berlin Charité , was replaced by his military service as a one-year volunteer from October 1, 1901 to 30 September 1902 interrupted in 5th Hanover Infantry Regiment No. 165 .
He was given leave of absence from January 1, 1903 to July 30, 1905 to help with the architectural studies of the Lübeck Building Department at the Marienkirche , the Heiligen-Geist-Hospital and the Johanniskirche. This inventory of architectural monuments formed the basis for Volumes II, III and IV of the publication series "The Architectural and Art Monuments of the Free and Hanseatic City of Lübeck", which appeared in 1906, 1920 and 1928, which he co-authored. He was involved in the planning of the Vorwerk cemetery in 1905 and carried it out in later years in close collaboration with the city gardener Erwin Barth .
He returned to Berlin and continued his training in the building inspection and the royal government of Potsdam . On June 9, 1906, he completed his second state examination to become a government architect ( assessor ) for the Prussian civil service. His domestic examination was accepted as a competition work for the Schinkel Prize , for which he received the Schinkel Medal from the Architects' Association in Berlin in March . After a study trip to Belgium and the Netherlands, he took up his work as a government architect in Kassel on August 1, 1906. He became the representative of the district building inspector in Homburg and took over the construction management of the local court in Fritzlar.
On September 11, 1906, he took up a position at the building construction department of the city of Frankfurt am Main. On August 1, 1907, he joined the Hanseatic City of Lübeck as the successor to Building Inspector Meyer.
On December 27, 1909, he married the painter Anna Dräger , daughter of the Lübeck industrialist and founder of Drägerwerk AG, Johann Heinrich Dräger in Lübeck. The couple had four children. The son Justus Mühlenpfordt became a nuclear physicist and later lived in Leipzig and Berlin.
Mühlenpfordt had a close friendship with his brother-in-law, Bernhard Dräger . As the owner of Drägerwerk, Heinr. & Bernh. Dräger gave Dräger Carl Mühlenpfordt additional opportunities for architectural work in industrial and private construction. Mühlenpfordt, for example, was the architect of extensions to the Drägerwerk. In 1912 a multi-storey factory building was built, which is exemplary of Carl Mühlenpfordt's clear, restrained architectural language. In 1921 the administration building in Moislinger Allee was completed. Mühlenpfordt was also the architect for the construction of Bernhard Dräger and his wife Elfriede's house, the Villa Finkenberg in Lübeck. The Villa Finkenberg is considered an example of reform architecture . Bruno Paul and Harry Maasz worked on the Villa Finkenberg . Both the Drägerwerk buildings and the villa have been preserved to this day. Mühlenpfordt and Dräger were one of the founding members of the Lübeck Heimstätten Society. The aim of the Heimstätten Society was to offer workers in Lübeck better housing options. Mühlenpfordt designed the residential buildings. Bernhard Dräger's correspondence with Carl Mühlenpfordt, which is kept in the Dräger Archive in Lübeck, is an important source of cultural history.
The Senate of the City of Lübeck awarded Carl Mühlenpfordt the title of Building Councilor in 1910. Mühlenpfordt designed the Strecknitz sanatorium with 28 buildings in homeland security style including a 37 meter high water, bell and clock tower. After three years of construction, the facility was put into operation on October 24, 1912. Today it is part of the campus of the University of Lübeck .
In 1914 Carl Mühlenpfordt was appointed professor at the Braunschweig Technical University. There he taught building science . From 1919 to 1925 he was dean of the architecture department and between 1925 and 1929 rector of the university. In 1934 Mühlenpfordt, who was nationally conservative , was dismissed from service for political reasons.
When, after the air raid on Lübeck on March 29, 1942, planning for the reconstruction was immediately set in motion, Mühlenpfordt received the planning order from the Lübeck merchants . Through this representation of interests of the local economy, his planning considerations flowed into the urban development of Lübeck after the Second World War.
Carl-Mühlenpfordt-Strasse in Lübeck and Mühlenpfordtstrasse in Braunschweig bear the name of Carl Mühlenpfordts .
buildings
- 1908–1909: Prison, so-called Neu-Lauerhof Prison in Lübeck-St. Gertrud
- 1909–1912: Sanatorium and nursing home in Strecknitz near Lübeck, Ratzeburger Allee (today the campus of the University of Lübeck )
- 1910–1911: Evangelical Lutheran St. Johannes Church with rectory and elementary school in Lübeck-Kücknitz , Kirchplatz / Dummersdorfer Straße
- 1910–1914: House, called Villa Finkenberg , for the entrepreneur Bernhard Dräger in Lübeck
- before 1913: Crematorium and other buildings on the Vorwerker Friedhof in Lübeck-Krempelsdorf, Friedhofsallee
- before 1913: gym of the Katharineum in Lübeck
- before 1913: Extension of the main customs office in Lübeck, An der Untertrave
- before 1913: Marty & Co. building in Lübeck, Rosenpforte
- 1913: "Freese'sche Schule" (Lyzeum) (later "Alte-Stadt-Realschule") in Lübeck, Falkenstrasse / Falkenplatz (predecessor of today's Thomas Mann School )
- before 1914: Expansion of the Drägerwerk AG in Lübeck, Moislinger Allee
- before 1914: residential and commercial building with "Sonnen-Apotheke" in Lübeck, Sandstrasse
- before 1914: Catholic journeyman's house in Lübeck, Hartengrube (next to the Propsteikirche Herz Jesu )
- before 1915: Construction of a new church tower and renovation of the Evangelical Lutheran Church in Nusse (Duchy of Lauenburg district, then exclave of the Free and Hanseatic City of Lübeck)
- 1927–1929: Institute for High Voltage Technology (Electrotechnical Institute) of the Technical University of Braunschweig, Mühlenpfordtstrasse
- 1928–1929: Citizens' school (today elementary school) in Bad Gandersheim , Roswithastraße 16
- 1927–1930: Housing development of the non-profit settlement association in the "Siedlung Lämmchenteich" in Braunschweig
- 1929–1932: Administration building of the local health insurance fund in Braunschweig, Am Fallersleber Tore 3/4
- 1931: Evangelical Lutheran Church of the Resurrection in Oldenburg OK , on the New Cemetery
- 1942: Air raid shelter in Töpferweg (Lübeck)
Exhibitions
- Mühlenpfordt - Neue Zeitkunst and Anna Dräger-Mühlenpfordt - selected works. Museum Behnhaus Drägerhaus , Lübeck, January 16 to March 15, 2020
literature
- Arne Herbote, Ulrich Knufinke, Simon Paulus: Paths to Modernity. Architecture in the Braunschweiger Land 1900-1930. Braunschweig 2013.
- Bettina Gundler: Between stagnation and new beginnings. The First World War and the development of the TH Braunschweig in the Weimar Republic. In: Technical University of Braunschweig. From the Collegium Carolinum to the Technical University 1745-1995. Hildesheim u. a. 1995, pp. 345-367.
- Ulrich Knufinke, Simon Paulus: Braunschweig in front of the “Braunschweiger Schule”. Comments on the self-discovery of an architecture school. In: Klaus Jan Philipp, Kerstin Renz (Hrsg.): Architekturschulen. Program, pragmatics, propaganda. Stuttgart 2012, pp. 145–157.
- Olaf Gisbertz: Carl Mühlenpfordt. Reform architect and university professor at the turn of the century. In: INSITU, Zeitschrift für Architekturgeschichte , Issue 5 (February 2013), pp. 217–234.
- Olaf Gisbertz (Ed.): Mühlenpfordt. New contemporary art. Reform architecture and university teaching. Jovis, Berlin 2018, ISBN 978-3-86859-499-7 .
Web links
- 100 years: The Clinic for Psychiatry is celebrating. on stadtzeitung.luebeck.de
- Short biography with photo of Mühlenpfordt ( memento from September 29, 2007 in the Internet Archive ) on stadtzeitung.luebeck.de
Individual evidence
- ^ Ernst Elsheimer (ed.): Directory of the old fraternity members according to the status of the winter semester 1927/28. Frankfurt am Main 1928, p. 346.
- ^ Helge Dvorak: Biographical Lexicon of the German Burschenschaft. Volume II: Artists. Winter, Heidelberg 2018, ISBN 978-3-8253-6813-5 , pp. 502–503.
- ^ Michael Kamp : Bernhard Dräger: Inventor, Entrepreneur, Citizen. 1870 to 1928. Wachholtz Verlag GmbH, 2017, ISBN 978-3-52906-369-5 , pp. 283-289.
- ^ Michael Kamp: Bernhard Dräger: Inventor, Entrepreneur, Citizen. 1870 to 1928. Wachholtz Verlag GmbH, 2017, ISBN 978-3-52906-369-5 , pp. 312-320.
- ^ Michael Kamp: Bernhard Dräger: Inventor, Entrepreneur, Citizen. 1870 to 1928. Wachholtz Verlag GmbH, 2017, ISBN 978-3-52906-369-5 , pp. 276-282, 340-346.
- ^ Meike Müller: St. Jürgen. Chronicle of a suburb and its village environment. (= Small booklets on city history, Archive of the Hanseatic City of Lübeck , No. 14.) Lübeck 1998, ISBN 3-7950-3113-3 , p. 56.
- ↑ https://museum-behnhaus-draegerhaus.de/ausstellungseroeffnung-muehlenpfordt--neue-zeitkunst-und-anna-draeger-muehlenpfordt--ausgewaehlte-werke_1578316889
| personal data | |
|---|---|
| SURNAME | Mühlenpfordt, Carl |
| ALTERNATIVE NAMES | Mühlenpfordt, Karl |
| BRIEF DESCRIPTION | German architect, construction officer and university professor |
| DATE OF BIRTH | February 12, 1878 |
| PLACE OF BIRTH | Blankenburg (Harz) |
| DATE OF DEATH | January 19, 1944 |
| Place of death | Lübeck |



