List of cultural monuments in the Eastern Ring District
The list of cultural monuments in the district Eastern ring area includes the cultural monuments in Braunschweig District Eastern Ring area , mostly based on the Monument topography Federal Republic of Germany , the Braunschweiger guidance and information system REPUBLIC and publications of the conservation authority in Braunschweig. Cultural monuments registered after 1996 may not have been taken into account.
Cultural monuments
| image | designation | location | description | construction time | Registered since |
Monument number |
|---|---|---|---|---|---|---|

|
Former air fleet command | Grünewaldstrasse 12 map |
Up to five-storey building complex constructed for Luftflottenkommando 2 from 1936 to 1938. Today's use by IGS Franzsches Feld, among others . | 1936-1938 | ||
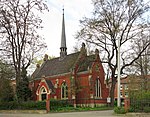
|
Marienstift Peace Chapel | Helmstedter Strasse 35 map |
||||
 more pictures |
Hochstrasse cemetery | Elevated road | ||||
 more pictures |
Jasperallee | Jasperallee map |
Jasperallee, the former Kaiser-Wilhelm-Straße, was built from 1890 and forms one of the main axes of the eastern ring area. The basis for the construction of the facility was the site plan drawn up by city building officer Ludwig Winter in 1889. The Berlin boulevards were the model. Representative residential buildings in the style of historicism were built along the avenue. | circa 1890 | ||
 more pictures |
Colonial monument | Jasperallee map |
Monument made of Elm shell limestone by Jakob Hofmann in 1925. The design was created on the initiative of the "Former East Asians and Africans" association. It commemorates the German colonies that were lost after the First World War and the 5,000 soldiers and civilians who died there. | 1925 | ||
 more pictures |
Mars-la-Tour barracks | Altewiekring 20A | 1892 | |||
 more pictures |
Matthew Church | Herzogin-Elisabeth-Strasse 80A | ||||
 more pictures |
Nussberg | At the Matthäuskirche map |
Hilly terrain with a height of 93 meters above sea level, which was first mentioned in 1265 and served as a quarry for the buildings of the city of Braunschweig for several centuries. Today it is mainly used for local recreation. The Nussberg ensemble includes the quarry area, the honorary column (Olfermann monument), the toboggan run, the Thingstätte, the speaker's pulpit, the observation bunker and the air raid shelter. | |||
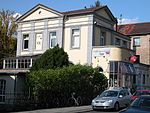
|
Parkstrasse 11 | Parkstrasse 11 map |
Late classicist villa with the Okerterrassen café opened in 1906 . | 1873 | ||
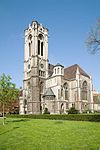 more pictures |
Paulikirche | Jasperallee 35C map |
Neo-Gothic church from 1902 as the center of the eastern ring area. Built according to plans by the architect Ludwig Winter . | 1901-1902 | ||
 more pictures |
Prince Albrecht Park | Herzogin-Elisabeth-Strasse map |
The Prinz-Albrecht-Park (Prinzenpark) was laid out according to plans by Friedrich Kreiß. The approximately 58 hectare park was completed in 1900 and was built on the former site of the large parade ground, which was relocated in 1887. In 1911 a memorial designed by Ludwig Winter for Prince Albrecht of Prussia was erected. | to 1900 | ||
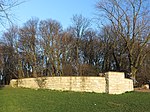
|
Lectern on the Nussberg |
map |
Lectern on the former SA deployment field. | |||

|
Comeniusstrasse primary school | Comeniusstraße 11 map |
until 1903 | |||

|
Heinrichstrasse School | Heinrichstrasse 30 | ||||
 more pictures |
city Park | Jasperallee | ||||

|
City park restaurant | Jasperallee 42 map |
Built between 1884 and 1887 according to plans by the architect Ludwig Winter. | 1884-1887 | ||
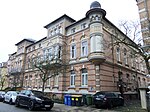
|
Villa Bismarckstrasse 4 + 5 | Bismarckstrasse 4 + 5 | ||||

|
City villa Bismarckstrasse 6 | Bismarckstrasse 6 map |
Historicist town villa in neo-renaissance style with brick facade and plaster ornaments. Building application 1890. Construction by order and according to plans of the bricklaying company Krause & Stege. Winner of the Prize for Monument Preservation of the Lower Saxony Sparkasse Foundation in 2000. | circa 1890 | ||
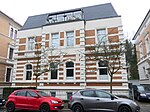
|
Villa Bismarckstrasse 7 | Bismarckstrasse 7 | ||||
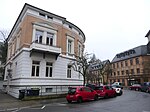
|
Villa Bismarckstrasse 8 | Bismarckstrasse 8 | ||||

|
Villa Bismarckstrasse 9 | Bismarckstrasse 9 | ||||

|
Villa Bismarckstrasse 10 | Bismarckstrasse 10 | Saint Vincent Hospital | |||

|
Villa Bismarckstrasse 16 | Bismarckstrasse 16 | ||||
 more pictures |
Tillsche houses | Jasperallee 22-24 map |
Row of houses, built according to plans by the architect J. Till. | 1889 | ||
 more pictures |
Villa Cramer by Clausbruch | Bismarckstrasse 10 map |
Historicist villa with Renaissance elements with Moorish influence for August Cramer von Clausbruch (1854–1927), built from 1889 to 1890 according to plans by Constantin Uhde (1836–1905). In 1933 it was converted into the St. Vincent Hospital, and extensions and conversions followed in the 1980s. The hospital ceased operations on December 31, 2016. | 1889-1890 | ||
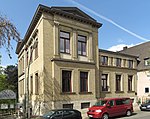 more pictures |
Villa Natalis | Parkstrasse 8 map |
Historic villa, built from 1873 to 1874. Winner of the Prize for Monument Preservation of the Lower Saxony Sparkasse Foundation in 2010. | 1873-1874 | ||
 more pictures |
Water tower | Hochstrasse 15 map |
Historic water tower from 1901. Built according to the plans of the city architect Max Osterloh. | 1901 | ||
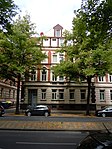
|
Residence Altewiekring 12 | Altewiekring 12 map |
Three-storey apartment building in historicist style, built in 1887. | 1887 | ||
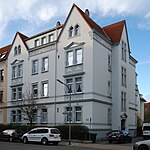
|
Residential building at Fasanenstrasse 25 | Fasanenstrasse 25 map |
Three-storey apartment building from the Wilhelminian era. | |||

|
Residential building Jasperallee 1A | Jasperallee 1A map |
||||
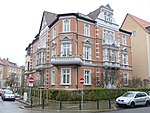
|
Residential building Jasperallee 2 | Jasperallee 2 | ||||

|
Residential building Jasperallee 46 | Jasperallee 46 map |
Three-storey apartment building from the Wilhelminian era in a historicist style. Built in 1901 according to plans by the master mason W. Wedler. Part of a four-part row house complex. | 1901 | ||

|
Residential building Jasperallee 47/48 | Jasperallee 47/48 | ||||
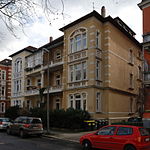
|
Residential building Jasperallee 49/50 | Jasperallee 49/50 | ||||
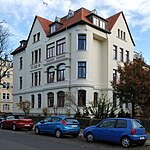
|
Residential building Jasperallee 53 | Jasperallee 53 map |
Three-storey apartment building from the Wilhelminian era. Built between 1898 and 1899 according to plans by the architects Rasche & Kratzsch from Braunschweig. | 1898-1899 | ||

|
House at Kasernenstrasse 1 | Kasernenstrasse 1 | ||||
| House Moltkestraße 6 | Moltkestrasse 6 map |
|||||

|
Residential building Roonstrasse 19 | Roonstrasse 19 map |
Four-storey apartment building in Art Nouveau style. Stone building from the years 1905 to 1906 with decorative framework. The client was the company Böller & Staats from Braunschweig, which also designed the building. | 1905-1906 | ||
| Residential houses Altewiekring | Altewiekring | Houses 11–15, 19, 21–26, 55–69 | ||||
| Residential houses Hagenring | Hagenring | Houses 3–8, 13–25, 75–91 | ||||
| Residential buildings Humboldtstrasse | Humboldtstrasse | Houses 11–21 |
Further
- Bernerstrasse street and houses 1 to 10
- Blücherstrasse 4 to 6
- Comeniusstraße 11 (school)
- Fasanenstrasse 25, 26, 31, 57, 58
- Georg-Westermann-Allee 28, 29
- Gneisenaustrasse 1
- Green area between Howaldtstrasse, Helmstedter Strasse and Hochstrasse
- Grünewaldstrasse 2, 10, 11, 12, 12A, 17 to 20
- Hänselmannstrasse 3
- Heinrichstrasse 9, 26, 30 (school), 39
- Helmstedter Straße 1 (northern gatehouse), 6, 7
- Herzogin-Elisabeth-Strasse 81
- Hochstrasse 21
- Howaldstrasse 2, 3, 4
- Humboldtstrasse barracks buildings 30A, 30B, 31A, 31B, 32, 33, 35
- Husarenstrasse 43 to 47
- Jasperallee 7 to 26, 35D (Paulikirche), 36 to 54, 68, 69, 70, 71, 78 to 82, 86, 87
- Kasernenstrasse 31, 32, 33, 34
- Lützowstrasse 1 to 4
- Moltkestrasse 1, 3 to 6
- Olfermannstrasse 18
- Parkstrasse 9
- Schunterstrasse 1, 58
- Steinbrecherstraße 3, 19, 20
- Southern gatehouse Fallersleber Tor
literature
- Wolfgang Kimpflinger: Monument topography Federal Republic of Germany . Architectural monuments in Lower Saxony. Volume 1.1 .: City of Braunschweig. Part 1. CW Niemeyer Buchverlage, Hameln 1993, ISBN 3-87585-252-4 .
- Wolfgang Kimpflinger: Monument topography Federal Republic of Germany. Architectural monuments in Lower Saxony. Volume 1.2 .: City of Braunschweig. Part 2. Verlag CW Niemeyer, Hameln 1996, ISBN 3-8271-8256-5 .
