List of cultural monuments in the Wabe-Schunter-Beberbach district
The list of cultural monuments in the Wabe-Schunter-Beberbach district includes some of the cultural monuments in the Wabe-Schunter-Beberbach district of Braunschweig , largely based on the Braunschweig guidance and information system BLIK and publications by the Braunschweig monument protection authority .
Cultural monuments
| image | designation | location | description | construction time | Registered since |
Monument number |
|---|---|---|---|---|---|---|
 more pictures |
Old Querum train station |
Querum forest road 11 |
||||
 more pictures |
Old village church and war memorial |
Querum Behind the Church 3 map |
Neo-Romanesque old village church from 1864 and a war memorial from 1924. | |||

|
Old town center |
Gliesmarode Karl-Hintze-Weg map |
The old town center of Gliesmarode, which was first mentioned in 1031. | |||
 more pictures |
railway station |
Riddagshausen Ebertallee 44F map |
Half-timbered station on the Braunschweig-Magdeburg railway line. Built in the 1930s. | 1930s | ||

|
Farmhouses |
Riddagshausen Between the brooks map |
Group of old half-timbered farmhouses. These come from the Braunschweig region and were transferred to Riddagshausen on an initiative between 1968 and 1980. | |||

|
Victoria Luise post mill |
Riddagshausen Riddagshausen Weg map |
The post mill was built in Remlingen in 1836 with support elements from 1799. In September 1979 it was moved to the Lünischhöhe in Riddagshausen and made operational again. | 1836 | ||

|
Bugenhagenkirche |
Gliesmarode Berliner Strasse map |
Modern church from 1936. Font and baptismal relief from 1961 by Kurt Edzard. Altar (1978), pulpit (1985) and crucifix (1986) by Jürgen Weber . Organ from 1991 by Siegfried Bürger. | 1936 | ||

|
Diaconal work |
Riddagshausen Klostergang 66 card |
||||

|
Former village school from 1746 |
Querum Behind the Church 1 card |
Village school from 1746 | |||

|
Former village school from 1890 |
Querum Bevenroder Straße 37 map |
Village school from 1890 | |||
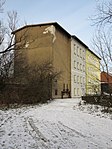
|
Former mill |
Bienrode Altmarkstraße 36A map |
Former watermill that was powered by the Schunter . | |||

|
Former Wiesental inn |
Across Bevenroder Strasse |
||||
 more pictures |
Former Reichsjägerhof |
Riddagshausen Ebertallee 44 map |
Former Reichsjägerhof made of half-timbered houses. Built in the 1930s. | 1930s | ||
 more pictures |
Airport reception building | Lilienthalplatz 5 card |
Reception building from 1939 for Braunschweig Airport, which was built on May 28, 1936. | 1939 | ||
 more pictures |
Preserved farmhouses |
Waggum Rabenrodestrasse map |
Preserved farmhouses (Low German hall houses) in the village center of Waggum. | |||
 more pictures |
Gliesmaroder Tower |
Gliesmarode Berliner Strasse 104-105 map |
Half-timbered and solid building that was built on the site of previous buildings. It contains u. a. Structure from the 18th century. | 18th century | ||
 more pictures |
Green hunter |
Riddagshausen Ebertallee 50 map |
Half-timbered buildings dating back to 1744. | 18th century | ||

|
Church of St. Petri-Johannes |
Waggum Fire Well 15 card |
Church in neo-Romanesque style from 1882. It was built in place of a demolished medieval church, of which only the tower block remained. The style of the church is based on the Brunswick cathedral. It was badly damaged in 1944 and 1945 and was then repaired. From 1991 to 1997 it was painted again according to the old pattern by the cathedral painter Adolf Quensen. | 1882 | ||
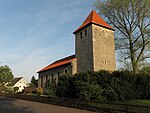
|
Church of the Holy Trinity |
Bienrode Altmarkstrasse map |
Romanesque style church built in the 12th century. In the 19th century the church was renovated and rebuilt. The tower served as an escape and fortification tower in the Schunter boundary area. | 12th Century | ||
 more pictures |
Monastery district |
Riddagshausen Klostergang map |
Former Cistercian monastery from the 12th century. Group of several structures. | 12th Century | ||
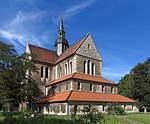 more pictures |
St. Mariae Monastery Church |
Riddagshausen Klostergang 65 map |
Early Gothic three-aisled pillar basilica with transept, rectangular choir, ambulatory and chapel wreath. Construction began in 1216, the final consecration took place in 1275. The baptism, pulpit, high altar and rood screen were made as wood carvings after the Reformation. Roof ridge as a bell carrier over the crossing. | 1216-1275 | ||
| Mill |
Gliesmarode Karl-Hintze-Weg 1 map |
A former watermill powered by the honeycomb . | ||||

|
Rectory |
Bevenrode Grasseler Straße 88 map |
Bevenrode rectory with a half-timbered rectory building from 1802. | 1802 | ||
|
more pictures |
Querumer castle wall | Feuerbergweg map |
A former medieval tower hill castle from the second half of the 12th century. It was declared abandoned in 1307. It was partially reconstructed from 2005 to 2006. | 12th Century | ||

|
Renaissance portal |
Riddagshausen Klostergang 66 card |
Integrated into the building of the Diakonisches Werk. | |||

|
Rest of a windmill |
Bevenrode An der Mühle 6 map |
Remnants of an old windmill. | |||

|
Forged gate |
Riddagshausen Klostergang map |
||||

|
Infirmary |
Riddagshausen Klostergang 65 map |
Chapel donated in 1305. One of the oldest preserved buildings of the former Cistercian monastery. | 1305 | ||

|
St. Peter and Paul |
Bevenrode Grasseler Straße 88 map |
Originally Romanesque church from around 1170. In 1876 fundamental renovation in neo-Romanesque style. | 12th Century | ||

|
Signal box Gs |
Map of Gliesmarode Grünewaldstrasse |
The signal box Gs (for Gliesmarode Süd) was built around 1915. | circa 1915 | ||
 more pictures |
Gatehouse and women's chapel |
Riddagshausen Klostergang 64 card |
Monastery gate from the second half of the 12th century with a half-timbered house, connecting building and a chapel from the 13th century. | 12th Century | ||

|
Residential building Am Kreuzteich 8 |
Riddagshausen Am Kreuzteich 8 map |
Former district court. | 18th century | ||
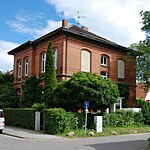
|
Residential building Johanniterstraße 3 |
Riddagshausen Johanniterstraße 3 map |
Solid construction from the 19th century. | 19th century | ||
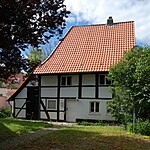
|
Residential building Johanniterstraße 7 |
Riddagshausen Johanniterstraße 7 map |
Rural half-timbered house from the 17th century. | 17th century | ||

|
Residential building Nehrkornweg 2 |
Riddagshausen Nehrkornweg 2 map |
Half-timbered house from the 18th century. | 18th century | ||

|
Residential building Stresemannstrasse 3 |
Riddagshausen Stresemannstrasse 3 map |
House in historicizing half-timbered houses from the 19th century. | 19th century | ||
| House Stresemannstrasse 4 |
Riddagshausen Stresemannstrasse 4 map |
House in historicizing half-timbered houses from the 19th century. | 19th century |
literature
- Wolfgang Kimpflinger: Monument topography Federal Republic of Germany . Architectural monuments in Lower Saxony. Volume 1.1 .: City of Braunschweig. Part 1. Verlag CW Niemeyer Buchverlage, Hameln 1993, ISBN 3-87585-252-4 .
- Wolfgang Kimpflinger: Monument topography Federal Republic of Germany. Architectural monuments in Lower Saxony. Volume 1.2 .: City of Braunschweig. Part 2. Verlag CW Niemeyer, Hameln 1996, ISBN 3-8271-8256-5 .
Web links
- Braunschweig guidance and information system for culture BLIK on braunschweig.de
