List of cultural monuments in the old town of Braunschweig
The list of cultural monuments in Braunschweig's old town includes some of the cultural monuments in Braunschweig's old town in the city center district , largely based on the Braunschweig guidance and information system BLIK and publications by the Braunschweig monument protection authority .
Cultural monuments
AG
| image | designation | location | description | construction time | Registered since |
Monument number |
|---|---|---|---|---|---|---|
 more pictures |
Achtermann's house |
Reichsstrasse 3 map |
Renaissance building with Renaissance portal and bay window with the figure of St. George. 1630 remodeling. Stone building that originally had a half-timbered upper floor. Damaged in World War II and in 1948 simplified reconstruction without half-timbering. | |||

|
Aegidia Market 6 | Aegidia Market 6 | ||||
 more pictures |
General consumer association | Behind Liebfrauen 2 | ||||
 more pictures |
Old scales |
Old Libra 15 card |
||||
 more pictures |
Old Town Hall | Old town market | ||||

|
Wilhelminian style house, Am Magnitor 7A |
On the Magnitor 7A card |
Wilhelminian style house built in 1894 with four floors. Plaster and brick facade. | |||
 more pictures |
Auctor house | Aegidia Market 11 | ||||
 more pictures |
Auguststrasse 6-8 | Auguststrasse 6-8 | ||||

|
Auguststrasse 17 | Auguststrasse 17 | ||||
 more pictures |
Autorshof | |||||

|
Banking house |
Friedrich-Wilhelm-Platz map |
||||
 more pictures |
Bank Löbbecke & Co | At the Martinikirche 4 | ||||
 more pictures |
Bartholomäuskirche |
map |
||||
 more pictures |
Berlin court |
Dam 4 card |
The Berliner Hof, Thüringer Hof or the Magazin zum Pfau is a Gothic half-timbered house from the 16th century. It was built around 1530 as a town house during the transition from the late Gothic to the Renaissance. It was rebuilt several times, so in 1830 a carving was removed and in 1870 shutters were built in instead of the entrance hallway. | |||
 more pictures |
Brothers Church | |||||
 more pictures |
Dankwarderode Castle |
Burgplatz 4 card |
||||
 more pictures |
Mansion Ackerhof 2 | Ackerhof 2 | ||||

|
Community center | On the Magnitor 6 | ||||

|
Community center |
On Magnitor 9 card |
Half-timbered house from the late 18th century. In 1866 a third floor was added. | |||
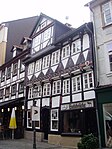
|
Community center | On Magnitor 10/11 | Three-storey residential and commercial building in half-timbered construction with rich carved ornaments. Erected in 1590. | 1590 | ||

|
Community center | Burgplatz | ||||
 more pictures |
Bürgerhaus Echternstraße 17 |
Echternstraße 17 map |
Two-story house in half-timbered style with threshold decoration. Erected around 1600. | around 1600 | ||
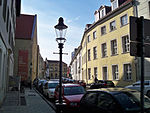
|
Bürgerhaus Eiermarkt | Egg market | ||||
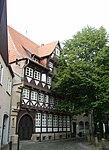
|
Community center | Behind the Magni Church 1 | ||||
 more pictures |
Community center | Behind the Magni Church 5 | ||||

|
Community center | In front of the castle | ||||
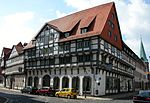 more pictures |
Haverlandt community center | Old Kniehauerstrasse 13 | ||||

|
Witten community center | Old Bonehauerstrasse | ||||

|
Town houses | Lessingplatz | ||||

|
Town houses | Ritterstrasse | ||||
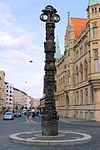 more pictures |
Christianity pillar | Ruhfäutchenplatz | ||||
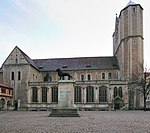 more pictures |
St. Blasii Cathedral |
Burgplatz 5 card |
||||
 more pictures |
Cathedral Preacher House |
In front of the castle 1 card |
Built in 1798 based on a design by the master builder Heinrich Ludwig Rothermundt in the classical style. | |||
 more pictures |
Echternstrasse 8 |
Echternstraße 8 map |
Half-timbered house. After examining the original wood structure from the end of the 14th century. Today's facade design from the 19th century. | |||
 more pictures |
Flebbe house |
Bohlweg 1 map |
Built from 1950 to 1954. | |||
 more pictures |
Spring hotel |
Bank slot 7 card |
Four-storey corner building in neo-renaissance style with plastered facade. The core building was built from 1870 to 1880, in 1889 the building was expanded to become a bank square after the breakthrough in Brabandtstrasse. | |||
 more pictures |
Princely Chamber |
At the Martinikirche 7 card |
||||
 more pictures |
Garrison School | |||||
 more pictures |
Gewandhaus | |||||
 more pictures |
Gördelingerstraße 7 | Gördelingerstraße 7 | ||||
 more pictures |
Large orphanage Beatae Mariae Virginis | Behind Liebfrauen 1A | Former orphanage. The Great Orphanage suffered major war damage in 1944, but was preserved through the reconstruction of the main wing along the Hinter Liebfrauen street, which was built from 1784 to 1787 according to plans by the court architect CCW Fleischer. Unadorned two-storey plastered building with 25 window axes and a wide central projectile with gable. | |||

|
Floor plan St. Ulrici |
Kohlmarkt card |
The floor plan of the former church of St. Ulrici (1244–1588) on the Kohlmarkt, worked into the pavement of the square with various stones | |||
 more pictures |
Güldenstrasse 5 |
Güldenstrasse 5 map |
Half-timbered house in the classical style from the 18th century, which imitates a solid building. |
H-Z
| image | designation | location | description | construction time | Registered since |
Monument number |
|---|---|---|---|---|---|---|
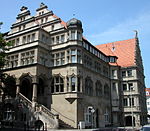 more pictures |
Chamber of Commerce building | Brabandtstrasse 11 | ||||
 more pictures |
House anchor | Friedrich-Wilhelm-Strasse 51 | ||||
 more pictures |
Von der Heyde house | Heydenstrasse | ||||
 more pictures |
House of the Seven Towers |
map |
||||
 more pictures |
House to the star | Kohlmarkt 2 | ||||
 more pictures |
House of the Hanseatic League |
Güldenstrasse 7 map |
House of the bonemaker Cyriacus Haverland. Woltersches Brauhaus. Half-timbered house in Renaissance style from the 16th century. In 1869 a modernization took place with renewal of the facade decoration. In 1895 an extension with a hall to the west was built. | |||
 more pictures |
House to the rose | Kohlmarkt 1 | ||||
 more pictures |
House to the sun | Kohlmarkt 19 | ||||
 more pictures |
Heinrichsbrunnen |
Hagenmarkt card |
||||

|
Courtyard | Herrendorftwete | ||||
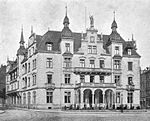 more pictures |
Hotel "Deutsches Haus" | |||||
 more pictures |
Hotel monopoly | Friedrich-Wilhelm-Platz 4 | ||||
 more pictures |
Huneborstelsches house | |||||
 more pictures |
Jakob-Kemenate | |||||
 more pictures |
Jakobskirche |
map |
||||
 more pictures |
Justice building | Münzstrasse | ||||

|
Jewish community center | |||||
 more pictures |
Kemenate Hagenbrücke |
Hagenbrücke 5 map |
Stone house from the 13th century, which was originally the back building of a half-timbered building. Built from Rogenstein, changed and expanded in the 17th century. Damaged in World War II, shortly afterwards rebuilt as a residential building. | |||
 more pictures |
Bower Reichsstrasse |
Reichsstrasse 36 map |
||||
 more pictures |
Knobbe's house | |||||
 more pictures |
Kohlmarkt 3 | Kohlmarkt 3 | ||||
 more pictures |
Kohlmarkt 4 | Kohlmarkt 4 | ||||
 more pictures |
Kohlmarkt 5 | Kohlmarkt 5 | ||||

|
Kohlmarkt 6 | Kohlmarkt 6 | ||||

|
Kohlmarkt 7 | Kohlmarkt 7 | Half-timbered house built around 1800, raised to four floors in 1880 and plastered. 1912 facade redesigned in Art Nouveau style. | |||
 more pictures |
Kohlmarkt 8 | Kohlmarkt 8 | ||||
 more pictures |
Kohlmarkt 9 | Kohlmarkt 9 | ||||
 more pictures |
Kohlmarkt 10 | Kohlmarkt 10 | ||||

|
Kohlmarkt 18 | Kohlmarkt 18 | ||||
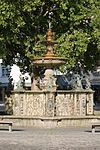 more pictures |
Kohlmarkt fountain | Kohlmarkt | Erected in 1868. | |||
 more pictures |
Convent building | Schützenstrasse / old arsenal | ||||
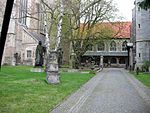 more pictures |
Cloister and convent rooms | |||||
 more pictures |
Scenic house | |||||

|
Langedammstrasse 12 |
Langedammstrasse 12 map |
Three-storey classicist half-timbered house, built around 1800. Shop fittings on the ground floor in 1902. | |||
 more pictures |
Leisewitz House | Aegidia Market 12 | Rectory of St. Aegidien. | |||
 more pictures |
Lessing monument |
Lessingplatz map |
||||
 more pictures |
Libry | |||||
 more pictures |
Lion fountain | |||||
 more pictures |
Lion statue |
Burgplatz card |
||||

|
Magnikirchstrasse 5 |
Magnikirchstrasse 5 map |
Two-storey half-timbered house, built around 1750. | |||

|
Magnikirchstrasse 6 |
Magnikirchstrasse 6 map |
Two-storey, nine-axis half-timbered house, built around 1730. | |||
 more pictures |
Marienbrunnen |
Old town market card |
||||
 more pictures |
Methfesselhaus |
On the Magnitor 7 card |
Late baroque town house with a memorial stone for Albert Methfessel on the side | |||
 more pictures |
Michaelishof | Student residence | ||||
 more pictures |
Ministerial building with tax authority building | |||||
 more pictures |
Oberpostdirektion | Friedrich-Wilhelm-Strasse | ||||

|
Half-timbered house |
Oil clubs 12 card |
Three-storey half-timbered house from the first half of the 19th century. | |||

|
Commercial building |
Oil clubs 16 card |
Half-timbered house from 1726, one storey added in 1865. In 1888 shop windows and cast columns were installed on the ground floor. | |||
 more pictures |
Pauline Choir | |||||

|
Rectory of St. Magni | Behind the Magni Church 7 | ||||
 more pictures |
Rectory of St. Ulrici | Behind the Magni Church 4 | Half-timbered building relocated to the street behind the Magni church. | |||
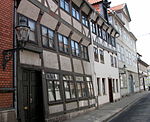 more pictures |
Parish widow house | |||||
 more pictures |
Police headquarters | Münzstrasse | ||||
 more pictures |
Portal of the Martin School | Wide street 3–4 | ||||
 more pictures |
Prinzenweg 6 |
Prinzenweg 6 map |
Gothic half-timbered house from the 16th century. Five-span with a mid-house from the late 18th century. | |||
 more pictures |
Prinzenweg 9 |
Prinzenweg 9 map |
||||
 more pictures |
town hall |
German Unity Square card |
The council meeting room is also a listed building. | |||
 more pictures |
Renaissance portal at the Martinikirche 1 | At the Martini Church 1 | ||||
 more pictures |
Renaissance portal at Gördelingerstraße 43 | Gördelingerstraße 43 | ||||
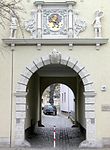 more pictures |
Renaissance portal Opfertwete | Sacrificial wete | ||||
 more pictures |
Renaissance portal at Tournament Street |
Tournament Street 2 map |
Town house with portal from the first half of the 17th century | |||
 more pictures |
Rüninger customs house | |||||
 more pictures |
Schuhstrasse 1/2 |
Schuhstrasse 1/2 map |
Originally two half-timbered houses in the classicist style combined into one building in the 18th century. | |||
 more pictures |
Schuhstrasse 3 |
Schuhstrasse 3 map |
Half-timbered house from the second half of the 18th century. | |||
 more pictures |
Spohrhaus |
Spohrplatz 7 card |
||||

|
Spohrplatz |
Spohrplatz card |
||||
 more pictures |
St. Aegidien |
map |
Catholic parish church | |||
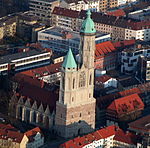 more pictures |
St. Andrew |
map |
||||
 more pictures |
St. Catherine's |
map |
||||
 more pictures |
St. Magni |
map |
||||
 more pictures |
St. Martini |
map |
||||
 more pictures |
St. Michaelis |
map |
||||
 more pictures |
St. Petri |
map |
||||

|
Remains of the city wall in Kaiserstraße |
Kaiserstrasse 1–3 map |
Preserved remnants of the medieval city wall along the Bosselgraben. It was part of the city fortifications from the 12th and 13th centuries. | |||
 more pictures |
Remnants of the city wall |
Gieseler card |
||||

|
City wall tower | Echternstrasse | Remains of a city wall tower | |||
 more pictures |
Location of the synagogue | Old Bonehauerstrasse | ||||
 more pictures |
Stechinelli house | |||||

|
Canons' houses | Small castle 11-12 | ||||

|
Stobwasserhaus |
Echternstraße 16 map |
Three-storey half-timbered house in the late baroque style. Erected in 1789 for the paint manufacturer Stobwasser, originally from around 1600. | 1789 | ||
 more pictures |
Vieweghaus | Burgplatz | ||||
 more pictures |
People's friend house |
Schlossstrasse 8 map |
||||
 more pictures |
From Veltheim's house | Burgplatz | ||||

|
In front of the castle 17 |
In front of the castle 17 card |
Originally a baroque half-timbered house, redesigned in the classicist style in 1786. Oldest structures from the 16th century. Monochrome painting of the facade. | |||
 more pictures |
Battlement and defense tower | Echternstrasse | ||||
 more pictures |
Residential and commercial building in Ölschlägern 27 | Oil clubs 27 | Four-storey, plastered Art Nouveau building. Erected in 1905 as a corner building on the streets Ölschlägern and Schloßstraße. Decorative elements in the Art Nouveau style. | 1905 | ||

|
House at Ritterstrasse 19 |
Ritterstrasse 19 map |
Three-storey apartment building. 1890 Wilhelminian style building with a brick facade and little jewelry. | 1890 | ||
 more pictures |
Steinstrasse 3 , apartment of Abbot Johann Friedrich Wilhelm Jerusalem | Steinstrasse 3 | ||||
 more pictures |
Community center | Goat market 1 | ||||
 more pictures |
Community center | Goat market 2 | ||||

|
Community center |
Goat Market 3 card |
||||

|
Community center |
Goat Market 5 card |
||||

|
Goat Market 7 | Goat Market 7 | ||||
 more pictures |
To the grape | Breite Strasse 18 |
literature
- Wolfgang Kimpflinger: Monument topography Federal Republic of Germany . Architectural monuments in Lower Saxony. Volume 1.1 .: City of Braunschweig. Part 1, Verlag CW Niemeyer Buchverlage , Hameln 1993, ISBN 3-87585-252-4 .
- Wolfgang Kimpflinger: Monument topography Federal Republic of Germany. Architectural monuments in Lower Saxony. Volume 1.2 .: City of Braunschweig. Part 2, Verlag CW Niemeyer, Hameln 1996, ISBN 3-8271-8256-5 .
Web links
Individual evidence
- ↑ a b c d e City of Braunschweig: Grants for the care of the built cultural property, report 2014/2015
- ↑ a b c d e f g h i City of Braunschweig: Subsidies for the maintenance of built cultural assets, report 2012/2013
- ↑ a b c City of Braunschweig: Subsidies for the maintenance of built cultural assets, report 2010/2011
