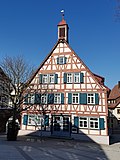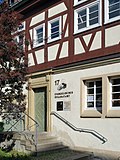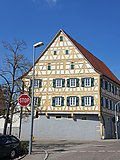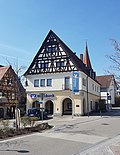List of cultural monuments in Ditzingen
The list of cultural monuments in Ditzingen shows the cultural monuments of the Baden-Württemberg city of Ditzingen recognized as immovable architectural and art monuments .
Cultural monuments according to districts
Ditzingen
| image | designation | location | Dating | description |
|---|---|---|---|---|
| Historic landmarks | Ditzingen | Historical boundary stones of the district boundaries as well as all of the boundaries of different legal relationships (entity) within them. Protected according to § 2 DSchG
|
||
 |
Hofanlage "Auf dem Laien" (three-gabled house) | Ditzingen, Am Laien 2 and 3 | Inscribed 1715 | Courtyard complex of two gable-side stilted residential barns and a central, covered and gable-crowned gate passage. The facade to the layman shows ornamental framework. Both houses have arched cellar doors. House entrance with ear framing, skylight and double diamond door. After renovation, the property will be used as a city library and for events. Protected according to § 2 DSchG
|
 |
Former school house | Ditzingen, Am Laien 4 | 1759, enlarged in 1820 | State half-timbered building with hipped roof. After the school moved to the Karls- und Wilhelmschule, the building was also used by the administration and today still houses part of the city administration. In the course of the conversion, the interior was largely gutted and redesigned. A connecting corridor from the 1950s connects the building with the neighboring Old Town Hall (Am Laien 5). Protected according to § 2 DSchG
|
 |
Old Town Hall | Ditzingen, Am Laien 5 | 1738. Changes in 1829 and 1934 | Half-timbered building in corner and hillside location with a small roof turret. The house now serves as a city museum. Protected according to § 2 DSchG
|
 |
Constance Church | Ditzingen, Am Laien 6 | 1478 | Evangelical parish church, former fortified church with choir side tower. Erected in 1478, with equipment, covered double staircase to the gallery, ossuary under the sacristy Protected according to § 28 DSchG
|
 |
House in a courtyard | Ditzingen, Autenstrasse 20 | 17./18. century | State house with ornamental framework. The associated barn (Autenstrasse 20a) and other outbuildings were demolished in the course of the town center renovation in 1981. Protected according to § 2 DSchG
|
 |
Castle mill | Ditzingen, Bauernstrasse 22 | Half-timbered complex with residential and mill buildings, protected as a whole. Protected according to § 2 DSchG
|
|
 |
Cemetery Church of St. Margaretha and St. Lambert (Speyr Church) | Ditzingen, Glemsstrasse 25 | 1477 | Former Parish church of the district east of the Glems in the Diocese of Speyer, converted into a cemetery church after the Reformation. Late example of a choir tower church Protected according to § 28 DSchG
|
 |
Catholic Parish Church of St. Mary Queen of the Holy Rosary | Ditzingen, Hinter dem Schloss 17 (map) |
1965 | Built according to plans by the architect Franz Brümmendorf Protected according to § 2 DSchG
|
 |
Former villa of the brickworks owner | Ditzingen, Hirschlander Strasse 14 (map) |
around 1910 | Baroque-style plastered building with mansard hipped roof and turret, curved diaphragm and semicircular bay window Protected according to § 2 DSchG
|
 |
Former Gasthof zum Adler | Ditzingen, Leonberger Strasse 10 (map) |
Essentially from the 17th century | Gable-independent half-timbered building, modern clad and plastered. Protected according to § 2 DSchG
|
 |
House of a former homestead | Ditzingen, Leonberger Strasse 12 (map) |
16./17. century | Two-storey gable-independent plastered half-timbered house with arched entrance; Half-timbered barn from the 18th / 19th centuries Century Protected according to § 2 DSchG
|
| Former Gasthaus zur Krone | Ditzingen, Marktstrasse 19 (map) |
17./18. century | Gabled, plastered half-timbered building with segment arch cellar door; 17./18. Century with subsequent changes Protected according to § 2 DSchG
|
|
 |
Former Gasthaus zum Lamm | Ditzingen, Marktstrasse 21 (map) |
18th century | Plastered construction on the eaves with partially exposed framework. Large arched passage. Protected according to § 2 DSchG
|
 |
Courtyard | Ditzingen, Mittlere Strasse 2, 2/1, 2/2, 2/3 | 17./18. century | Elongated half-timbered house in a corner / hillside location, partly plastered. No. 2/1: eaves-standing, plastered half-timbered house. No. 2/2, 2/3: State half-timbered barn with low extension (protected as a whole). The ensemble is partly used as a restaurant. Protected according to § 2 DSchG
|
 |
Double house (probably former fruit box) | Ditzingen, Mittlere Straße 17/1, 17/2 | The core is from the 16th century, marked 1790 | Eaves, partly plastered half-timbered house with crooked hip roof and classicist door frames Protected according to § 2 DSchG
|
 |
Gasthaus zur Linde | Ditzingen, Münchinger Strasse 1 | 17th century, with modern changes | Plastered half-timbered building in corner position, profiled thresholds. Protected according to § 2 DSchG
|
 |
Ditzingen Castle | Ditzingen, Münchinger Strasse 5 | 15./16. Century with later changes | Former moated castle (double wing system). Main building: plastered building with a crooked hip roof, in the courtyard a former wash house with a hip roof; Wall around the former castle park (protected as a whole) Protected according to § 28 DSchG
|
 |
Tithe barn of the Hirsauer Pflegehof | Ditzingen, Stegstrasse 4 | Marked 1739, the core is older | Massive plastered building with half-timbered gable and corner blocks. Arched cellar door. Converted to a residential building in 2009. Protected according to § 2 DSchG
|
 |
Entrance building of the Ditzingen train station | Ditzingen, Stuttgarter Strasse 39 | 1868 | Eaves-mounted ashlar construction in classical forms with attic storey, sandstone door and window frames Protected according to § 2 DSchG
|
Heimerdingen
| image | designation | location | Dating | description |
|---|---|---|---|---|
| Former servants' house of the abandoned castle | Heimerdingen, Burghof 1, 1/1 (map) |
16th Century | Half-timbered house in corner position with decorated consoles Protected according to § 2 DSchG
|
|
| Evangelical rectory | Heimerdingen, Burghof 3, 3/1 (map) |
1734 | Stately eaves solid construction with half-timbered gable, half-hipped roof and central-axis dwarf house. Arched cellar entrance. Remise. Built in 1743 by Johann Christoph David von Leger . Remodeled in the early 20th century. Protected according to § 2 DSchG
|
|
 |
Former ev. Parish hall | Heimerdingen, Burghof 5 (map) |
1907 | Single-storey solid construction with a mansard hipped roof and entrance arcade in a corner. Biedermeier plaster decorations Protected according to § 2 DSchG
|
| Residential stable house | Heimerdingen, Burghof 6 (map) |
Early 19th century | Stilted eaves half-timbered building with a high solid ground floor and arched cellar door Protected according to § 2 DSchG
|
|
 |
Reception building of Heimerdingen train station | Heimerdingen, Feuerbacher Strasse 36 (map) |
Around 1905 | Building made of humpback ashlars with a plastered half-timbered roof zone and a half-hip roof. Protected according to § 2 DSchG
|
| Former Forestry office building | Heimerdingen, Gutenbergstrasse 4 (map) |
1928 | Two-storey plastered building on a rectangular floor plan under a hipped roof, with a garage extension in the east Protected according to § 2 DSchG
|
|
| Duplex house | Heimerdingen, Hausgasse 16, 16/1 (map) |
Inscribed 1716 | Gable-independent, plastered half-timbered house Protected according to § 2 DSchG
|
|
| Residential building | Heimerdingen, Hindenburgstrasse 1 (map) |
Second half of the 17th century | Gable-facing, plastered half-timbered building with a slightly younger barn over vaulted cellar Protected according to § 2 DSchG
|
|
| Stilted residential stable house | Heimerdingen, Hindenburgstrasse 2 (map) |
Early 19th century | Half-timbered building with a high solid ground floor in a corner. Classicist stone door frame. Walled up arched cellar entrance. Protected according to § 2 DSchG
|
|
| Hooked farm | Heimerdingen, Hindenburgstrasse 3 (map) |
19th century | Half-timbered building in a corner with a high solid ground floor. Wooden arbor and cripple hip roof on barn. Classicist stone door frame. Protected according to § 2 DSchG
|
|
| Former elementary school (administrative office) | Heimerdingen, Hindenburgstrasse 4 (map) |
1856 | Stately plastered building on the eaves with a mid-axis dwarf house. Originally built as a primary school building, from 1965 town hall, 1971 administrative office of the city of Ditzingen Protected according to § 2 DSchG
|
|
 |
Residential building | Heimerdingen, Hindenburgstrasse 12 (map) |
17th century | Single-storey plastered half-timbered building in corner position Protected according to § 2 DSchG
|
| Cemetery wall and war memorial | Heimerdingen, Hochdorfer Strasse (map) |
Around 1920 | Cemetery wall at the parish church of St. Peter and Paul and war memorial from the First World War (three-part stone tablet with inscription, separated by a relief candelabra) Protected according to § 2 DSchG
|
|
 |
Former Gasthaus zum Adler | Heimerdingen, Hochdorfer Strasse 1 (map) |
Inscribed 1738 | Gable-independent half-timbered building with an eaves extension with a round arched gate. High solid ground floor, arched cellar door in the driveway. Protected according to § 2 DSchG
|
| Residential stable of a former stretching farm | Heimerdingen, Hochdorfer Strasse 2 (map) |
Inscribed 1818 | Half-timbered building in corner position with a high solid ground floor, profiled stone door walls and arched cellar door Protected according to § 2 DSchG
|
|
 |
Evangelical parish church of St. Peter and Paul | Heimerdingen, Hochdorfer Strasse 3 (map) |
1777 | Rectangular classical hall without a choir, built in 1777 by Wilhelm F. Götz. Eastern tower with a copper-covered Welscher hood, converted into an octagon. Protected according to § 2 DSchG
|
| Residential building | Heimerdingen, Karlstrasse 3 | 17th century | Gable-independent, plastered half-timbered house Protected according to § 2 DSchG
|
|
| Residential building | Heimerdingen, Karlstrasse 5 | 17th century | Gable-independent, plastered half-timbered house Protected according to § 2 DSchG
|
|
| Residential building | Heimerdingen, Mittlere Gasse 1 | 17./18. century | Plastered half-timbered house in corner position Protected according to § 2 DSchG
|
|
| Residential building | Heimerdingen, Mittlere Gasse 5 | 17th century | Single-storey half-timbered building in corner position Protected according to § 2 DSchG
|
|
| Residential building | Heimerdingen, Neue Strasse 1 | 17th century | Partly plastered half-timbered house in corner location Protected according to § 2 DSchG
|
|
 |
Former Gasthaus zum Ochsen | Heimerdingen, Rutesheimer Strasse 8 (map) |
Inscribed 1601 and 1757 | State half-timbered building in corner position, stone consoles over solid ground floor; Walled-in butcher relief (1757) Protected according to § 2 DSchG
|
 |
Homestead | Heimerdingen, Rutesheimer Strasse 9 (map) |
17./18. century | Three-sided system, consisting of a two-storey plastered half-timbered house in a corner (17th / 18th century) with stone arched door walls with portrait medallions, doubled diamond door, arched cellar entrance and supporting pillars as well as stable building (1886) and barn (around 1800) Protected according to § 2 DSchG
|
| Stilted residential stable house | Heimerdingen, Rutesheimer Strasse 10 (map) |
1833 | Part of a former homestead. Solid construction with half-timbered gable Protected according to § 2 DSchG
|
|
| barn | Heimerdingen, Schafhof 2/1 | Inscribed 1633 | Half-timbered barn with arched cellar entrance (marked 1554) Protected according to § 2 DSchG
|
|
| Residential building | Heimerdingen, Schafhof 6, 6/1 | 17./18. century | Half-timbered house in corner position Protected according to § 2 DSchG
|
|
| Former sheepfold | Heimerdingen, Schafhof 8 | 17th century | Half-timbered building on the eaves with half-hipped roof and arched cellar door, 17th century Protected according to § 2 DSchG
|
|
| Stilted residential stable house | Heimerdingen, Schafhof 10 | Inscribed 1804 | Half-timbered house in corner position with solid ground floor and drilled, stone door frame. Modern clad gable Protected according to § 2 DSchG
|
|
| Stilted residential stable house | Heimerdingen, Stiegelgasse 14 | 19th century | Gable-independent half-timbered construction Protected according to § 2 DSchG
|
|
| Stilted residential stable house | Heimerdingen, Vordere Gasse 1 | 18./19. century | Gable-independent brick building with half-timbered gable Protected according to § 2 DSchG
|
|
| Bakehouse | Heimerdingen, Vordere Gasse 4 | Mid 19th century | Small solid construction attached to the gable Protected according to § 2 DSchG
|
|
| Homestead | Heimerdingen, Vordere Gasse 6 | Inscribed 1716 | Gable-independent dwelling house, half-timbered with plastered gable side. Eaves, recessed timber framing Protected according to § 2 DSchG
|
|
| Residential building | Heimerdingen, Vordere Gasse 10 | Inscribed 1793 and 1808 | Half-timbered house in corner position, with arched cellar entrance Protected according to § 2 DSchG
|
Hirschlanden
| image | designation | location | Dating | description |
|---|---|---|---|---|
 |
Former Courtyard | Hirschlanden, Ditzinger Strasse 1, 3 (map) |
around 1900 | Residential house, solid construction in corner position with mansard roof and plastered half-timbered gable, gable-crowned risalit. Half-timbered barn on the eaves with arched cellar entrance and two-storey mid-house. Protected according to § 2 DSchG
|
| barn | Hirschlanden, Heimerdinger Strasse 5 | Inscribed 1585 and 1861 |
Protected according to § 2 DSchG
|
|
 |
Ev. Parish Church of St. Oswald | Hirschlanden, Heimerdinger Strasse 9 (map) |
Tower 13th century, choir vault around 1488 | Ev. Parish church, former fortified church, choir tower church. Longhouse by Johann Christian David Leger. Western wall of the former military cemetery with a walled-in inscription stone. Protected according to § 2 DSchG
|
 |
Former Protestant rectory | Hirschlanden, Heimerdinger Strasse 13 (map) |
Marked 1483, renovated in 1823 | Eaves half-timbered building with stone-frame door frame. In conjunction with the renewed churchyard wall. Protected according to § 2 DSchG
|
| House in a courtyard | Hirschlanden, Raiffeisenstrasse 1 | Inscribed 1796 | Gable-independent, plastered half-timbered building with segmented arched door frame and arched cellar door, protected according to § 2 DSchG
|
|
 |
Courtyard | Hirschlanden, Raiffeisenstrasse 2 (map) |
House marked 1812; Stable house marked 1770 | Former residential building, now a branch of Volksbank Ludwigsburg (1812), plastered building with half-timbered gable in corner position; Stilted stable house (marked 1760), eaves half-timbered building with decorated stone consoles and arched cellar entrance. Protected according to § 2 DSchG
|
 |
"Polenhäusle" | Hirschlanden, Raiffeisenstraße 2/2 | Half-timbered building with ornate stone consoles and arched cellar entrance Protected according to § 2 DSchG
|
|
| Chafing | Hirschlanden, Raiffeisenstrasse 6/1 | Inscribed 1862 | Rectangular building with a cripple hipped roof and arched cellar door. Protected according to § 2 DSchG
|
|
| Courtyard with residential house and barn | Hirschlanden, Raiffeisenstrasse 7 | House marked 1786 | Gable-mounted, plastered half-timbered building with arched cellar door. Half-timbered barn from the 18th century with a half-hipped roof Protected according to § 2 DSchG
|
|
 |
Tavern boom | Hirschlanden, Talstrasse 3 (map) |
Wrought iron tavern boom of the "zum Adler" inn Protected according to § 2 DSchG
|
Schöckingen
| image | designation | location | Dating | description |
|---|---|---|---|---|
| Pump well | Schöckingen, Hintere Straße (in front of No. 8) | 19th century | Cast iron pump well in simple design Protected according to § 2 DSchG
|
|
| Pump well | Schöckingen, Ludwigsburger Strasse / corner of Schlossgartenstrasse | 19th century | Cast iron pump well with heel stone Protected according to § 2 DSchG
|
|
| Pump well | Schöckingen, Ritterstrasse / corner of Waldstrasse | 19th century | Cast iron pump well with heel stone Protected according to § 2 DSchG
|
|
| Residential building | Schöckingen, Ritterstrasse 1 | Inscribed 1838 | Plastered half-timbered building with house door edging and arched cellar entrance Protected according to § 2 DSchG
|
|
| Door frames | Schöckingen, Ritterstrasse 4 | 1825 | Door walls with wedge stone and craftsman's mark on residential building Protected according to § 2 DSchG
|
|
| Residential building | Schöckingen, Ritterstraße 12, 12/1 | 17./19. century | Gabled half-timbered house from the 17th century, renovated in the 19th century. Profiled thresholds on the gable (marked 1825). 18th century barn. Connection construction with small animal barn (protected as a whole) Protected according to § 2 DSchG
|
|
| Rear lock | Schöckingen, Schillerstraße 9 | Inscribed 1754 | Three-storey plastered building in a corner position with corner blocks and arched cellar entrance, arched portal with rich profile framing and heraldic plaque as a wedge protected according to § 2 DSchG
|
|
 |
Schöckingen Castle | Schöckingen, Schlossstrasse 1, 1/1, 1/2, 1/3, 1/4, 1/5, 1/6, 1/7, Schillerstrasse 12 | 16th Century | Half-timbered tower with a crooked hip roof (16th century). - Schlossstrasse 1: suction. New castle, plastered building with hipped roof and polygonal stand bay (marked 1566), changes in the 18th and 19th centuries. - Schlossstrasse 1/2, 1/7 (formerly 1 / 1a): farm buildings, partly made of half-timbered houses. - Schlossstrasse 1/3 and 1/4: Former wine press (solid construction with tail gable, marked 1570). - Schlossstrasse 1/5 (formerly 1a): plastered building with a crooked hip roof from the 18th / 19th centuries Century. - Schillerstraße 12: Neue Scheuer / Zehntscheuer (eaves cuboid / half-timbered barn with a coat of arms, inscribed Wilhelm von Gaisberg, 1855). - 19th century cast-iron pump well (§ 2), garden, moat and enclosure. Protected as a whole. Protected according to § 28 DSchG
|
| Former Freihof | Schöckingen, Schlossstrasse 5 and 7 | 17th century | Gabled, plastered half-timbered house, back exposed. Arched entrances, richly profiled front door framing with diamond reliefs Protected according to § 2 DSchG
|
|
| Former Widdumhof | Schöckingen, Schlossstrasse 8, 10, 10/1, 12, 12/1 | 17./18. century | Eaves half-timbered house with high solid ground floor, round arched passage with pedestrian gate from the 18th century. Large quarry stone barn on the back of the courtyard, medieval walls with loopholes, crooked hip roof and arched gates Protected according to § 2 DSchG
|
|
 |
Former schoolhouse / town hall | Schöckingen, Schlossstrasse 14 (map) |
Inscribed 1788, 1856, 1927 | Gable-independent half-timbered building with high solid ground floor and roof turrets, segment and arched entrances Protected according to § 28 DSchG
|
| Stilted residential stable house | Schöckingen, Schlossstrasse 16 | 18th century | Half-timbered house with modern cladding, ground floor with corner blocks, arched cellar door, house signs on wedge stones Protected according to § 2 DSchG
|
|
| Stilted residential stable house | Schöckingen, Schlossstrasse 19 | 18th century | Half-timbered house with modern cladding. Ground floor with corner blocks, arched cellar gate, house signs on wedge stones Protected according to § 2 DSchG
|
|
| Former Nippenburg court complex | Schöckingen, Schlossstrasse 20 | 17./18. century | Gable-independent house with a low solid base. Above the ground floor inscription and two reliefs in the style of dragons
|
|
 |
Former Protestant parsonage | Schöckingen, Schlossstrasse 22 | Inscribed 1594 | Stately half-timbered building with a protruding bay window, ground floor with corner cuboid and richly decorated door frame. Built by Jeremias Schwarz Protected according to § 28 DSchG
|
 |
Evangelical Parish Church of St. Mauritius | Schöckingen, Schlossstrasse 23 | 13th century, changes 1679, 1826, 1925 | Single-aisle building with choir side tower, equipment. Associated with two epitaphs from the 18th century in the churchyard. Protected according to § 28 DSchG
|
| Craftsman House | Schöckingen, Schlossstrasse 24 | 17./18. century | Gable-independent half-timbered house with covered two-course staircase Protected according to § 2 DSchG
|
|
| Sheep house | Schöckingen, Schlossstrasse 30 | 17th century | Decorative half- timbered construction on the gable Protected according to § 2 DSchG
|
|
| Tavern boom | Schöckingen, Schlossstrasse 37 | Probably the beginning of the 20th century | Tavern boom with eagle of the inn of the same name Protected according to § 2 DSchG
|
|
| Small monuments at the valley mill | Schöckingen, Talmühle | Inscribed 1816, 1854 | Wedges with horse, mill wheel, bundle of sheaves, coat of arms on the mill building (marked 1816); Inscription panels with Müller's mark on the barn (marked 1854) Protected according to § 2 DSchG
|
|
| Courtyard | Schöckingen, Waldstrasse 8 | Before 1564, 1892/1818 | Plastered house on the gable, half-timbered barn with arched cellar entrance. Courtyard wall. Mentioned as Widdumhof in 1564, designated 1892/1818 Protected according to § 2 DSchG
|
Remarks
- ↑ This Wikipedia list may not be up to date. This is particularly true with regard to the fact that the monument property of an object in Baden-Württemberg results from the Monument Protection Act and does not depend on whether it is entered in a list of monuments or not. The list of monuments is therefore only of a declaratory nature. Only the entries of the cultural monuments protected according to §§ 12 and 28 DSchG and thus entered in the monument register have a constitutive character. However, the status of this may not be given here either.
Web links
Commons : Kulturdenkmale in Ditzingen - Collection of pictures, videos and audio files