List of listed objects in Krems (district) / P – Z
The list of listed objects in Krems (district) / P – Z contains the 136 (of a total of 304) listed immovable objects in the district of Krems in the statutory city of Krems an der Donau in Lower Austria with the street names from P – Z.
Monuments
| photo | monument | Location | description | Metadata |
|---|---|---|---|---|

|
Bürgerhaus ObjektID: 7102 |
Pfarrplatz 4 KG location : Krems |
The two-storey town house Pfarrplatz 4, in the core of the 16/17. Century and rebuilt in the third quarter of the 18th century, has a roof attic and crested gable . The late baroque facade, renewed in 1810 after a fire (?), Is divided into parapet fields by double pilaster strips , flat arched window roofs and umbilical discs . |
ObjectID: 7102 Status: Notification Status of the BDA list: 2020-02-29 Name: Bürgerhaus GstNr .: .3 |
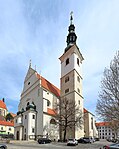
|
Catholic parish church, St. Veit ObjectID: 7047 |
Pfarrplatz 5 KG location : Krems |
The free-standing parish church of St. Veit in the middle of the parish square , an early Baroque hall building with a Gothic south tower, is one of the earliest baroque churches north of the Danube. The first written reference dates back to 1178. Under Father Daniel Zeno was in 1616 the medieval structure, with the exception of the tower stopped and until 1630 from which Milan originating Comasken Cypriano Biasino rebuilt with the assistance of his compatriot Johann Baptist Spazio. |
ObjectID: 7047 Status: Notification Status of the BDA list: 2020-02-29 Name: Catholic parish church, hl. Veit GstNr .: .1 St. Veit (Krems an der Donau) |

|
Pfarrhof, Passauer Hof ObjectID: 7107 |
Pfarrplatz 5 KG location : Krems |
The rectory and former Passau bishop's court, located opposite the western front of the parish church, is a spacious, two-storey group of buildings from various construction periods. The eastern wing has a medieval core. |
ObjectID: 7107 Status: Notification Status of the BDA list: 2020-02-29 Name: Pfarrhof, Passauer Hof GstNr .: .2; 5/1; 6th |

|
Bürgerhaus ObjektID: 7085 |
Pfarrplatz 6 KG location : Krems |
The house at Pfarrplatz 6 was rebuilt in 1858. It has a simple, early historical facade. |
ObjectID: 7085 Status: Notification Status of the BDA list: 2020-02-29 Name: Bürgerhaus GstNr .: .100 / 2 |

|
House, Former Schoolhouse ObjectID: 7086 |
Pfarrplatz 7 KG location : Krems |
The former school was built around 1550. The simple, three-storey building has six axes and canopies from the 19th century. The sills and lug on the east corner of the upper floor date from the middle of the 16th century. |
ObjectID: 7086 Status: Notification Status of the BDA list: 2020-02-29 Name: Residential building, Former School building GstNr .: .100 / 1 |

|
Bürgerhaus, St. Erasmus-St. Elisabeths-Stiftshaus ObjectID: 7087 |
Pfarrplatz 8 KG location : Krems |
The former abbey house at Pfarrplatz 8 was officially donated in 1415. Around the middle of the 19th century, it was rebuilt with a narrow central projection. |
ObjectID: 7087 Status: Notification Status of the BDA list: 2020-02-29 Name: Bürgerhaus, St. Erasmus-St. Elisabeths-Stiftshaus GstNr .: .99 |

|
Stiftshof St. Mariae, Alter Spittelhof ObjectID: 7088 |
Pfarrplatz 9 KG location : Krems |
The Alte Spittelhof is a late Gothic building from the 15th century, which is slightly elevated at the foot of the Piarist staircase. The single-axis building has a stepped gable and a covered arched passage to the singer's courtyard. The consoles have been preserved from the former flat bay window. Above the passage there is a former smoke kitchen with a pyramid-shaped chimney. |
ObjectID: 7088 Status: Notification Status of the BDA list: 2020-02-29 Name: Stiftshof St. Mariae, Alter Spittelhof GstNr .: .90 / 1; .90 / 2 |

|
Former Margarethen- or St. Helena-Stiftungshaus ObjectID: 7089 |
Pfarrplatz 10 KG location : Krems |
The former Margarethen- or St. Helena-Stiftungshaus was founded in 1458. The simple building has a steep hipped roof and a former warehouse dormer. Its staircase has a narrow pointed barrel vault from the 15th century. |
ObjectID: 7089 Status : Notification Status of the BDA list: 2020-02-29 Name: Former Margarethen- or St. Helena- Stiftungshaus GstNr .: .88 |

|
Former Stiftshaus St. Philip and James ObjectID: 7090 |
Pfarrplatz 11 KG location : Krems |
The former collegiate house of St. Philip and James was founded in a document in 1411 and has been privately owned since 1737. The core of the three-axle structure dates from the 16th century and was rebuilt in the baroque style in the second quarter of the 18th century. It has a volute gable with pilasters and richly stuccoed window frames as well as a medallion of Saints Philip and James. On the first floor there is a baroque stucco ceiling with rich bandwork and shell decoration from around 1730/1740. |
ObjectID: 7090 Status : Notification Status of the BDA list: 2020-02-29 Name: Former Stiftshaus St. Philip and Jakobus GstNr .: .87 |
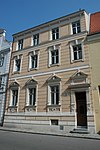
|
Bürgerhaus ObjektID: 7091 |
Pfarrplatz 12 KG location : Krems |
The community center at Pfarrplatz 12 was rebuilt in 1861 and given a late historical facade. |
ObjectID: 7091 Status: Notification Status of the BDA list: 2020-02-29 Name: Bürgerhaus GstNr .: .86 / 1 |

|
Former Foundation House St. Florian and Sebastian ObjectID: 7101 |
Pfarrplatz 13 KG location : Krems |
The former foundation house hl. Florian and Sebastian is a simple building, in the core from the 15th / 16th. Century, with a steep gable roof and a stone cross on the ridge. |
ObjectID: 7101 Status : Notification Status of the BDA list: 2020-02-29 Name: Former Foundation House St. Florian and Sebastian GstNr .: .85 |
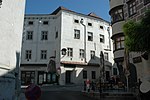
|
Bürgerhaus ObjektID : 7092 |
Pfarrplatz 14 KG location : Krems |
The three-storey town house Margarethenplatz 1 / Pfarrplatz 14 is covered by an attic storey and a double-shed roof. Facing the parish square, it shows a repeatedly bent front with painted corner blocks, cornices and window frames. The window frames on the second floor are late Gothic. On the courtyard side there is an arcade, late Gothic window frames and a round arched roof storage opening. The first floor has pointed arched groin vaults. |
ObjectID : 7092 Status : Notification Status of the BDA list: 2020-02-29 Name: Bürgerhaus GstNr .: .84 |

|
Town house, former Roman trading house ObjectID : 7093 |
Pfarrplatz 15 KG location : Krems |
The former Roman trading house is a representative Renaissance building from the second half of the 16th century, originally three-story with a raised blind facade, which in 1905 received a fourth floor with a flat roof and a facade with plastered cuboids. A round, two-story corner bay window, structured by cornices, rises on a hunched approach and figural consoles. On each of the two fronts there is a two-storey flat bay window on renewed consoles. The window frames are profiled. Inside you can see barrel vaults with stitch caps and the remains of a ceiling medallion. |
ObjectID : 7093 Status : Notification Status of the BDA list: 2020-02-29 Name: Bürgerhaus, former Roman trading house GstNr .: .71 |

|
Rental House ObjectID: 7094 |
Pfarrplatz 16 KG location : Krems |
The rental house Pfarrplatz 16 is a broad, four-storey building with a classicist facade from around 1800, with a core from the 16th century. It was created between 1720 and 1769 by merging four houses. The building shows a pronounced vertical structure with pilaster strips and a grooved ground floor. On the first floor you can see window lunettes with shell decoration; above the central window with Mercury staff and dolphins. On the facade there is an exposed, presumably later walled-in Renaissance polie with tendril decoration. |
ObjectID: 7094 Status: Notification Status of the BDA list: 2020-02-29 Name: Miethaus GstNr .: .72 |

|
Piarist Church of Our Lady ObjectID: 7046 |
Piaristengasse KG location : Krems |
The Piarist Church of Our Lady is a late Gothic hall church with a Romanesque west tower at its core. Its high, late Gothic nave and the retracted, late Gothic choir are covered by small saddle roofs and a small, baroque, onion helmet-crowned eastern roof turret. The sides of the nave and the choir have heavily gabled buttresses, structured by waterfalls, a surrounding coffin cornice and three-lane tracery windows. On the north side of the choir there are two-storey sacristy extensions. In the west rises the essentially Romanesque tower. In the southern gusset there is a cylindrical stair tower. The main portal of the church in the back wall of the nave is under a vaulted canopy that is arched between the buttresses. |
ObjectID: 7046 Status: Notification Status of the BDA list: 2020-02-29 Name: Piaristenkirche Our dear Mrs. GstNr .: .119 Piarist church Krems |

|
Former Piarist College ObjectID: 7045 |
Piaristengasse 1 KG location : Krems |
The former Piarist College was built as a Jesuit convent in 1636–1641 according to plans by Cypriano Biasino (?). The three-storey, U-shaped three-wing complex has a courtyard, which is closed on the east side by a single-storey connecting passage from the early 18th century. |
ObjectID: 7045 Status : Notification Status of the BDA list: 2020-02-29 Name: Former Piarist College GstNr .: 25 Piarist College Krems |

|
Piarist High School ObjectID: 7044 |
Piaristengasse 2 KG location : Krems |
The school building on the south side of Piaristengasse was founded in 1616 as a Jesuit grammar school and housed the Piarist grammar school from 1776 to 1871. The elongated, two-storey building has a narrow front to the Hohen Markt with a volute gable crown and a simple facade with plastered ashlar stones and renewed facings. The north portal shows a profiled ear framing and a split segment arch gable. On the first floor there are partially groin and lancet vaults with plastered ridges. |
ObjectID: 7044 Status: Notification Status of the BDA list: 2020-02-29 Name: Piaristengymnasium GstNr .: .121 Piaristengymnasium Krems |

|
Rose plant Object ID: 7394 |
Piaristenstiege location KG: Krems |
The steeply covered Piarist staircase leads from the Pfarrplatz to the Piarist Church. Opposite the church is an early baroque portal with ear framing and a coat of arms with illegible inscription. |
ObjectID : 7394 Status : Notification Status of the BDA list: 2020-02-29 Name: Staircase system GstNr .: 3199/9 |

|
Bürgerhaus ObjektID : 7391 |
Piaristenstiege 2 location KG: Krems |
ObjectID : 7391 Status : Notification Status of the BDA list: 2020-02-29 Name: Bürgerhaus GstNr .: .95 / 2 |
|

|
Bürgerhaus ObjektID : 7393 |
Piaristenstiege 3 KG location : Krems |
The community center Piaristenstiege 3 is a gable-independent building with a crooked roof, the core of which dates from the 16th century. |
ObjectID : 7393 Status : Notification Status of the BDA list: 2020-02-29 Name: Bürgerhaus GstNr .: .98 / 1 |

|
Residential building ObjectID: 7392 |
Piaristenstiege 4 location KG: Krems |
ObjectID: 7392 Status: Notification Status of the BDA list: 2020-02-29 Name: Residential house GstNr .: .95 / 1 |
|
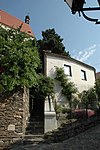
|
Residential building ObjectID : 7389 |
Piaristenstiege 5 KG location : Krems |
ObjectID : 7389 Status : Notification Status of the BDA list: 2020-02-29 Name: Residential house GstNr .: .96 |
|

|
Figure Mandl without head ObjectID : 77576 |
Pulverturmgasse KG location : Krems |
The headless mandl is a Roland figure and was created at the end of the 16th century. It was restored in 1988 by the Krems Beautification Association. |
ObjectID : 77576 Status: § 2a Status of the BDA list: 2020-02-29 Name: Figure Mandl without head GstNr .: 3199/14 |
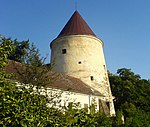
|
Powder tower and adjoining city wall ObjectID: 575 |
Pulverturmgasse 9 KG location : Krems |
The Powder Tower, built in 1477, is a round tower made of quarry stone that tapers slightly towards the top. It has a conical roof, a profiled cornice and flat-arched and rectangular window hatches from the renovation in the 18th century. |
ObjectID: 575 Status: Notification Status of the BDA list: 2020-02-29 Name: Powder tower and adjoining city wall GstNr .: .137 / 3; 3199/14 Powder Tower (Krems) |

|
Bundesrealgymnasium ObjectID : 13265 |
Ringstrasse 33 KG location : Krems |
The building of the Bundesrealgymnasium, erected between 1863 and 1865 according to plans by Eduard Kaiser, is a large, block-like complex. It has a central projection with pilasters, corner projections and a renewed rear front. |
ObjectID : 13265 Status: § 2a Status of the BDA list: 2020-02-29 Name: Bundesrealgymnasium GstNr .: .408 / 9 Bundesrealgymnasium Krems |
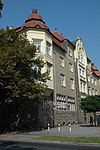
|
Chamber of Commerce for Lower Austria Object ID: 13271 |
Ringstrasse 40 KG location : Krems |
The so-called trade association house was built in 1912 by Gustav Bamberger . The residential and office complex shows various styles, including Secessionism, Heimatstil and early Expressionism. Outside, polygonal corner bay windows, gable projections, plait decor and gothic windows can be seen. There is a representative marble staircase in the foyer. A bust of Emperor Franz Joseph from 1912, labeled F (ranz) Barwig , stands in a flat niche . Until 2011, the building housed the Chamber of Commerce. |
ObjectID : 13271 Status : Notification Status of the BDA list: 2020-02-29 Name: Chamber of Commerce for Lower Austria GstNr .: .330 / 3 |

|
Rental house, former advance association ObjektID : 13275 |
Ringstrasse 44 KG location : Krems |
The rental house at Ringstrasse 44 was built in 1868/1870 by Josef Utz the Elder. The facade was built according to plans by Eduard Kaiser. The facade of the palace-like, strictly historical building has Ionic and Corinthian pilasters on the two main floors, a portal with Tuscan columns and a balcony, as well as side elevations with balustrade bay windows. Inside, door panels with etched windows can be seen. |
ObjectID : 13275 Status: § 2a Status of the BDA list: 2020-02-29 Name: Rental house, former advance association GstNr .: .408 / 8 |

|
Rental house ObjektID : 13280 |
Ringstrasse 54 KG location : Krems |
The late historical rental house at Ringstrasse 54 was built around 1890/1900. It has a truncated pyramid roof, a column portal and a baluster balcony. Some door leaves, the fluted stucco pilasters in the hallway and the etched windows are elements of the original equipment. |
ObjectID : 13280 Status: § 2a Status of the BDA list: 2020-02-29 Name: Miethaus GstNr .: .746 |
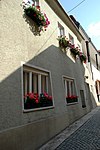
|
Residential building ObjectID : 7353 |
Sängerhof 3 KG location : Krems |
ObjectID : 7353 Status : Notification Status of the BDA list: 2020-02-29 Name: Residential house GstNr .: .91 |
|

|
Residential building ObjectID: 7354 |
Sängerhof 5 KG location : Krems |
ObjectID: 7354 Status: Notification Status of the BDA list: 2020-02-29 Name: Residential house GstNr .: .94 |
|

|
Residential building ObjectID: 7355 |
Sängerhof 7 KG location : Krems |
ObjectID: 7355 Status: Notification Status of the BDA list: 2020-02-29 Name: Residential house GstNr .: .93 |
|

|
Dr. Karl Renner Hof ObjectID : 80839 |
Scheidtenbergerstrasse 3 KG location : Krems |
The Dr.-Karl-Renner -Hof was built by the Donau-Ennstaler-Siedlungs Aktiengesellschaft under Mayor Wilhelm Röder between 1950 and 1954. The system stands on several lot numbers. |
ObjectID : 80839 Status: § 2a Status of the BDA list: 2020-02-29 Name: Dr. Karl Renner Hof GstNr .: 3129/3 |
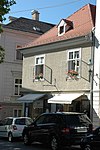
|
Bürgerhaus ObjektID: 7084 |
Schlüsselamtsgasse 2 KG location : Krems |
The corner house at Schlüsselamtsgasse 2 is a two-story building with a hipped roof. Its core dates back to the first half of the 16th century. The cantilevered upper floor rises on consoles on the curved front of the alley. Inside there are barrel vaulted rooms. |
ObjectID: 7084 Status: Notification Status of the BDA list: 2020-02-29 Name: Bürgerhaus GstNr .: .4 |

|
Former Key Office ObjectID : 7388 |
Schlüsselamtsgasse 6 KG location : Krems |
The core of the former key office building dates from the late 16th century. It was extended and rebuilt in the second half of the 19th century. Its smooth front features late baroque parapet decor. Inside there are barrel-vaulted rooms, some with lancet caps and groin vaults. |
ObjectID : 7388 Status : Notification Status of the BDA list: 2020-02-29 Name: Former Key office GstNr .: .7 |

|
Residential building ObjectID: 7384 |
Schmelzgasse 2 KG location : Krems |
ObjectID: 7384 Status: Notification Status of the BDA list: 2020-02-29 Name: Residential house GstNr .: .10 / 4 |
|

|
Residential building ObjectID: 7385 |
Schmelzgasse 4 KG location : Krems |
ObjectID: 7385 Status: Notification Status of the BDA list: 2020-02-29 Name: Residential house GstNr .: .10 / 4 |
|
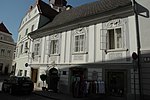
|
Bürgerhaus ObjektID : 7378 |
Schmidgasse 3 KG location : Krems |
The core of Schmidgasse 3 is from the 16th and 17th centuries. Century. The four-axis building has a baroque stucco facade: a grooved upper floor with double bar structure and bandwork decoration as well as a basket arch portal with a baroque lunette grille. Inside there is a barrel-vaulted hallway and groin-vaulted rooms. |
ObjectID : 7378 Status : Notification Status of the BDA list: 2020-02-29 Name: Bürgerhaus GstNr .: .349 |

|
Bürgerhaus ObjektID : 7377 |
Schmidgasse 4 KG location : Krems |
Back of the house at Obere Landstrasse 32 , see there. |
ObjectID : 7377 Status : Notification Status of the BDA list: 2020-02-29 Name: Bürgerhaus GstNr .: .15 |

|
Bürgerhaus ObjektID : 7376 |
Schmidgasse 5 KG location : Krems |
ObjectID : 7376 Status : Notification Status of the BDA list: 2020-02-29 Name: Bürgerhaus GstNr .: .350 |
|

|
Rental House ObjectID: 7321 |
Schmidgasse 7 KG location : Krems |
The house at Schmidgasse 7 has a simple, late-historic facade. |
ObjectID: 7321 Status: Notification Status of the BDA list: 2020-02-29 Name: Miethaus GstNr .: .351 |

|
Bürgerhaus ObjektID: 7301 |
Schmidgasse 9 KG location : Krems |
The community center at Schmidgasse 9 has a core from the 16th century and a late baroque facade from the end of the 18th century with pilaster strips, plaster ashlar and saddle rack decoration . |
ObjectID: 7301 Status: Notification Status of the BDA list: 2020-02-29 Name: Bürgerhaus GstNr .: .352 / 1 |
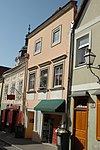
|
Bürgerhaus ObjektID : 7286 |
Schmidgasse 11 KG location : Krems |
The middle-class house at Schmidgasse 11, which originally dates from the 16th century, has a crooked roof with a front wall and a simple facade from the 19th century. |
ObjectID : 7286 Status : Notification Status of the BDA list: 2020-02-29 Name: Bürgerhaus GstNr .: .353 |
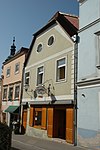
|
Bürgerhaus ObjektID: 7287 |
Schmidgasse 13 KG location : Krems |
The gabled town house Schmidgasse 13, which basically dates from the 16th century, has a simple facade and a groin-vaulted ground floor. |
ObjectID: 7287 Status: Notification Status of the BDA list: 2020-02-29 Name: Bürgerhaus GstNr .: .354 |

|
Bürgerhaus ObjektID: 7375 |
Schmidgasse 15 KG location : Krems |
The community center at Schmidgasse 15 has a crooked gable with a front wall and a simple facade. |
ObjectID: 7375 Status: Notification Status of the BDA list: 2020-02-29 Name: Bürgerhaus GstNr .: .355 |
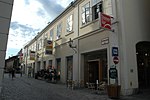
|
Residential and commercial building, Anna Lambert memorial site ObjectID: 7261 |
Schwedengasse 2 KG location : Krems |
In the residential and commercial building at Schwedengasse 2 there is a memorial place in memory of Anna Lambert, b. Kohn (1907–1993), who spent her childhood and youth here until she fled in 1939. |
ObjectID: 7261 Status: Notification Status of the BDA list: 2020-02-29 Name: Residential and commercial building, Anna Lambert-Gedächtnisort GstNr .: .347 / 1 |
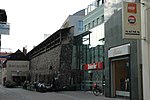
|
Residential and commercial building, former brewery ObjectID : 13323 |
Schwedengasse 2a KG location : Krems |
The residential and commercial building Schwedengasse 2a is a former brewery. |
ObjectID : 13323 Status : Notification Status of the BDA list: 2020-02-29 Name: Residential and commercial building, former brewery GstNr .: .391 |
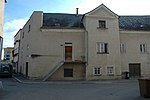
|
Bürgerhaus ObjektID: 7260 |
Schwedengasse 3 KG location : Krems |
The town house on the corner of Schwedengasse 3 and Gartengasse essentially dates from the second half of the 16th century / the early 17th century. It has a narrow gabled risalit and a Renaissance portal with a scout . |
ObjectID: 7260 Status: Notification Status of the BDA list: 2020-02-29 Name: Bürgerhaus GstNr .: .232 / 1 |

|
Former Scharfrichterhaus, Freimannhaus ObjectID: 7263 |
Schwedengasse 4 KG location : Krems |
The former executioner's house is a two-storey, eaves-facing building protruding from the street from the city wall, with plastered stone and grooved sills , built in the 16th century. |
ObjectID: 7263 Status : Notification Status of the BDA list: 2020-02-29 Name: Former Scharfrichterhaus, Freimannhaus GstNr .: .345 / 1 |

|
Rental house ObjektID : 7264 |
Schwedengasse 5 KG location : Krems |
The rental house at Schwedengasse 5 has an early historical facade from around 1860. In the courtyard there is a Gothic corbel and a stone tablet marked 1560. |
ObjectID : 7264 Status : Notification Status of the BDA list: 2020-02-29 Name: Miethaus GstNr .: .344 |
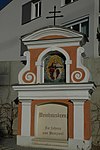
|
Weinhauskreuz ObjectID : 70334 |
at Sigleithenstrasse 63 KG location : Krems |
ObjectID : 70334 Status: § 2a Status of the BDA list: 2020-02-29 Name: Weinhauskreuz GstNr .: 3219/5 |
|

|
Residential building ObjectID : 7258 |
Spänglergasse 3 KG location : Krems |
The residential building Spänglergasse 3 has a three-storey facade with a simple late-historical decor from the second half of the 19th century. |
ObjectID : 7258 Status : Notification Status of the BDA list: 2020-02-29 Name: Residential house GstNr .: .206 |
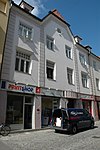
|
Rental house ObjektID: 7265 |
Sparkassengasse 4 KG location : Krems |
ObjectID: 7265 Status: Notification Status of the BDA list: 2020-02-29 Name: Miethaus GstNr .: .223 / 2 |
|

|
Residential building ObjectID : 7095 |
Spitalgasse 6-8 KG location : Krems |
ObjectID : 7095 Status : Notification Status of the BDA list: 2020-02-29 Name: Residential house GstNr .: .245 |
|

|
Residential building ObjectID: 7465 |
Stiftgasse 4 KG location : Krems |
The gable-facing house at Stiftgasse 4 has a facade with scratched ashlar. The house was separated from number 2 in 1804 and largely redesigned. |
ObjectID: 7465 Status: Notification Status of the BDA list: 2020-02-29 Name: Residential house GstNr .: .149 |

|
Residential building ObjectID : 7466 |
Stiftgasse 6 KG location : Krems |
ObjectID : 7466 Status : Notification Status of the BDA list: 2020-02-29 Name: Residential house GstNr .: .147 |
|

|
Former Engelhartszeller Stiftshof ObjectID: 7368 |
Stöhrgasse 2 and 2a KG location : Krems |
The former monastery house in Stöhrgasse 2 is a construction of the 16th / 17th century. Century with a baroque facade from 1736. It shows a ten-axis three-storey curved front and is structured by pilaster strips as well as alternating arched and bent window roofs and a gable top with volutes. A stucco cartouche marked 1736 is located above the portal. The medallions on the facade and the ceiling mirrors in the stairwell are almost completely destroyed. The courtyard wing is equipped with pillar arcades. |
ObjectID: 7368 Status : Notification Status of the BDA list: 2020-02-29 Name: Former Engelhartszeller Stiftshof GstNr .: .101 / 1; .101 / 2 |

|
Bürgerhaus ObjektID: 7387 |
Stöhrgasse 4 KG location : Krems |
The former monastery house of St. Nicholas and Paul is a two-story medieval building with a curved front. The facade with a protruding upper floor was reconstructed in 1981 based on an old view. On the ground floor there are partly vaulted rooms; Late Gothic pointed barrel vault on the upper floor. |
ObjectID: 7387 Status: Notification Status of the BDA list: 2020-02-29 Name: Bürgerhaus GstNr .: .102 / 1 |

|
Stiftshaus St. Paul ObjectID: 6890 |
Stöhrgasse 12 KG location : Krems |
The St. Paul Abbey House is a simple, single-storey building with a core from the late 16th century that rises on a high basement plinth. |
ObjectID: 6890 Status: Notification Status of the BDA list: 2020-02-29 Name: Stiftshaus St. Paul GstNr .: .103 / 3 |

|
Turner's Cross ObjectID : 70289 |
Stratzinger Straße KG location : Krems |
The Turner Cross is right at the entrance to the Turnerberg house 3. Inscription “T. PP. Z. S. 1648 ". The gymnast's cross has been restored and is in good condition. |
ObjectID : 70289 Status : Notification Status of the BDA list: 2020-02-29 Name: Turnerkreuz GstNr .: 944 |

|
Steiner Tor ObjektID: 7083 |
Südtirolerplatz KG location : Krems |
The Steiner Tor at the western end of the Obere Landstrasse is the only one of four city gates to be preserved. The mighty rectangular tower with a wide passage essentially dates from around 1480. Three large painted coats of arms from 1756 can be seen above the building inscription. The baroque eight-sided essay with pilaster, cornice structure and clock gables, which is crowned by a lantern helmet from the 19th century, dates from the same year. On the side there are two round towers with steep conical roofs. The left flank tower has turret-like, crenellated portholes on late Gothic consoles. A flood memorial stone built into the tower refers to the year 1573. |
ObjectID: 7083 Status: Notification Status of the BDA list: 2020-02-29 Name: Steiner Tor GstNr .: .347 / 2 Steiner Tor, Krems |

|
Regional court building Krems ObjectID : 13324 |
Südtirolerplatz 3 KG location : Krems |
The courthouse on Südtiroler Platz, built between 1930 and 1933 according to plans by Franz Sturm, is an extensive, irregular complex around two courtyards. The asymmetrical building complex consists of three closed wings. The wing on Wichnerstraße has a tower-like closure and protruding, mighty ground floor arcades and four cast stone figures , which are labeled Josef Horak 1932 and Christian Volmayer 1932 . The southwest corner and the northern front are accentuated by stair towers. Some of the interior still has the original equipment (foyer with swing doors , brick stair strings with original handrails, lighting). The anteroom of the jury court room has wall paintings on the upper floor depicting the Seven Vices by Leopold Schmidt from 1932. |
ObjectID : 13324 Status : Notification Status of the BDA list: 2020-02-29 Name: Regional court building Krems GstNr .: .1019 / 2 Regional court Krems an der Donau |

|
Bürgerhaus ObjektID: 7266 |
Daily market 3 KG location : Krems |
The core of the 16th century town house, Daily Market 3, has an attic storey, a double-loft roof and a heavily renewed facade from the 18th century. |
ObjectID: 7266 Status: Notification Status of the BDA list: 2020-02-29 Name: Bürgerhaus GstNr .: .250 |

|
Bürgerhaus ObjektID: 7267 |
Daily market 4 KG location : Krems |
ObjectID: 7267 Status: Notification Status of the BDA list: 2020-02-29 Name: Bürgerhaus GstNr .: .248 / 1 |
|

|
Bürgerhaus ObjektID: 7097 |
Daily market 5 KG location : Krems |
The building complex Daily Market 5 was built at the end of the 16th century. It has a wide, nine-axis, rich baroque facade and a hipped mansard roof. The upper floors are structured by pilasters and by alternating, curved and bent window canopies and bandwork decor from around 1730/1740 in the style of Johann Michael Flor. The interior has largely undisturbed buildings from the 16th century. These include a ground floor room with a transverse barrel vault and stitch caps, barrel vaulted corridors and vaulted three-flight staircases. Arcades with groined vaults from the 16th century and Baroque stucco additions from the 18th century rest on Tuscan pillars in the courtyard on both upper floors. |
ObjectID: 7097 Status: Notification Status of the BDA list: 2020-02-29 Name: Bürgerhaus GstNr .: .251 |

|
Bürgerhaus ObjektID : 7298 |
Daily market 7 KG location : Krems |
The seven-axis town house T Tageser Markt 7 has a hipped roof and a kinked facade, partly late Gothic profiled window frames and a baroque basket arch portal with associated window grilles from around 1740. In the irregular courtyard, partly late Gothic window frames can also be seen. Inside, on the ground floor, there is a formerly two-aisled, vaulted hall. |
ObjectID : 7298 Status : Notification Status of the BDA list: 2020-02-29 Name: Bürgerhaus GstNr .: .252 |

|
Residential building ObjectID: 7166 |
Torgasse 1 KG location : Krems |
ObjectID: 7166 Status: Notification Status of the BDA list: 2020-02-29 Name: Residential house GstNr .: .123 |
|

|
Residential building ObjectID : 7366 |
Torgasse 8 KG location : Krems |
The single-storey Weinhauerhaus at Torgasse 8 has a crooked gable and a simple facade from the late 18th century. Inside there are partly classical doors and fittings. Two barrel vaulted, approximately 30 m long cellars lead north to the former city wall. |
ObjectID : 7366 Status : Notification Status of the BDA list: 2020-02-29 Name: Residential house GstNr .: .125 |

|
Bürgerhaus ObjektID: 7010 |
Untere Landstrasse 1 KG location : Krems |
The Volksbank building at Untere Landstrasse 1 has a hipped attic roof, a late Baroque facade with double pilasters over two floors, curved window gables, stucco parapet fields and a reconstructed grooving on the ground floor. Note: Volksbank branch on Landstrasse No. 1 |
ObjectID: 7010 Status: Notification Status of the BDA list: 2020-02-29 Name: Bürgerhaus GstNr .: .36 |

|
Bürgerhaus ObjektID: 7011 |
Untere Landstrasse 2 KG location : Krems |
The Bürgerhaus Untere Landstrasse 2 is a stately building from the second half of the 16th century, with a double-headed roof, straight front walls and attic windows. The upper floor façade, with pilaster strips and alternating window roofing from the mid-18th century, has window frames from around 1560. |
ObjectID: 7011 Status: Notification Status of the BDA list: 2020-02-29 Name: Bürgerhaus GstNr .: .213 |

|
Bürgerhaus ObjektID: 7012 |
Untere Landstrasse 3 KG location : Krems |
The community center at Untere Landstrasse 3, built in 1914 and 1915, has a horizontal facade structure through balconies over grooved giant pilasters and is covered by a hipped roof. The attic has figures of Fortuna and Mercury with a globe. |
ObjectID: 7012 Status: Notification Status of the BDA list: 2020-02-29 Name: Bürgerhaus GstNr .: .37 |

|
Bürgerhaus ObjektID: 7013 |
Untere Landstrasse 4 KG location : Krems |
The town house Untere Landstrasse 4, equipped with a deep courtyard wing, dates from the 18th century. The facade of the upper floors has giant pilasters and rich stucco decoration from the middle of the 18th century, which is attributed to Johann Michael Flor . These include window frames with fruit garlands, latticework and masks as well as bas-reliefs in parapet fields. The house is accessible through a box portal from around 1900. The hall and ground floor rooms are vaulted with groin vaults. |
ObjectID: 7013 Status: Notification Status of the BDA list: 2020-02-29 Name: Bürgerhaus GstNr .: .212 / 2 |

|
Bürgerhaus zum Goldenen Reichsadler ObjektID: 7014 |
Untere Landstrasse 5 KG location : Krems |
The house "Zum Goldenen Reichsadler", which originally dates from the 16th century, has a rich upper storey facade in old German forms from 1896. The courtyard wing with two-axis pillar arcades and multi-storey staircase with six-sided pillars and groin vault is dated to the first half of the 16th century. |
ObjectID: 7014 Status: Notification Status of the BDA list: 2020-02-29 Name: Bürgerhaus Zum Goldenen Reichsadler GstNr .: .38 |
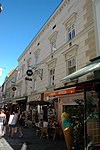
|
Bürgerhaus ObjektID: 7015 |
Untere Landstrasse 6 KG location : Krems |
The middle-class house at Untere Landstrasse 6, which originally dates from the 16th century, has a six-axis late historical facade from the last quarter of the 19th century. In the courtyard wing and in the rear building, upper floor arcades on pillars from the second half of the 16th century can be seen. |
ObjectID: 7015 Status: Notification Status of the BDA list: 2020-02-29 Name: Bürgerhaus GstNr .: .211 |

|
Bürgerhaus ObjektID: 7016 |
Untere Landstrasse 7 KG location : Krems |
The core of the community center at Untere Landstrasse 7 dates from the 16th century (?). It has a storage floor with a front wall, curved window roofs from the 18th century on the main floors and groin-vaulted arcades in the courtyard. |
ObjectID: 7016 Status: Notification Status of the BDA list: 2020-02-29 Name: Bürgerhaus GstNr .: .39 |

|
Bürgerhaus ObjektID: 7017 |
Untere Landstrasse 8 KG location : Krems |
The middle-class house Untere Landstrasse 8, which originally dates from the 16th century, has neo-baroque window frames from around 1900. |
ObjectID: 7017 Status: Notification Status of the BDA list: 2020-02-29 Name: Bürgerhaus GstNr .: .210 / 2 |

|
Bürgerhaus ObjektID: 7018 |
Untere Landstrasse 9 KG location : Krems |
The town house at Untere Landstrasse 9, crowned by the warehouse floor and the Schopfwalm, has a core from the 16th century and an upper floor facade designed in the middle of the 19th century with delicate ashlar and profiled window frames. The remains of a groin-vaulted arcade courtyard with eight-sided supports are dated to the first half of the 16th century. |
ObjectID: 7018 Status: Notification Status of the BDA list: 2020-02-29 Name: Bürgerhaus GstNr .: .40 |

|
Bürgerhaus ObjektID: 7019 |
Untere Landstrasse 10 KG location : Krems |
The community center at Untere Landstrasse 10 has a core from the late 16th century. The three-axis building is crowned by a hipped gable. Its five-axis courtyard arcades on pillars date from the construction period. |
ObjectID: 7019 Status: Notification Status of the BDA list: 2020-02-29 Name: Bürgerhaus GstNr .: .210 / 1 |

|
Bürgerhaus ObjektID: 7020 |
Untere Landstrasse 11 KG location : Krems |
ObjectID: 7020 Status: Notification Status of the BDA list: 2020-02-29 Name: Bürgerhaus GstNr .: .41 Krems Untere Landstraße 11 |
|
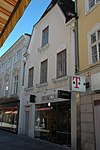
|
Residential and commercial building ObjectID: 7021 |
Untere Landstrasse 12 KG location : Krems |
The town house on Untere Landstrasse 12, crowned by a crested gable, was rebuilt around 1930. |
ObjectID: 7021 Status: Notification Status of the BDA list: 2020-02-29 Name: Residential and commercial building GstNr .: .209 / 1 |

|
Bürgerhaus ObjektID: 7022 |
Untere Landstrasse 13 KG location : Krems |
The community center at Untere Landstrasse 13 has a core from the 16th century. |
ObjectID: 7022 Status: Notification Status of the BDA list: 2020-02-29 Name: Bürgerhaus GstNr .: .42 |

|
Bürgerhaus ObjektID: 7023 |
Untere Landstrasse 14 KG location : Krems |
The community center at Untere Landstrasse 14 has an upper floor facade from the middle of the 18th century, with giant pilasters and richly profiled bent gables as window roofs. |
ObjectID: 7023 Status: Notification Status of the BDA list: 2020-02-29 Name: Bürgerhaus GstNr .: .208 |

|
Residential and commercial building ObjectID: 7315 |
Untere Landstrasse 15 KG location : Krems |
ObjectID: 7315 Status: Notification Status of the BDA list: 2020-02-29 Name: Residential and commercial building GstNr .: .43 |
|

|
Bürgerhaus ObjektID : 7024 |
Untere Landstrasse 17 KG location : Krems |
ObjectID : 7024 Status : Notification Status of the BDA list: 2020-02-29 Name: Bürgerhaus GstNr .: .44 |
|

|
Residential and commercial building ObjectID : 7316 |
Untere Landstrasse 19 KG location : Krems |
ObjectID : 7316 Status : Notification Status of the BDA list: 2020-02-29 Name: Residential and commercial building GstNr .: .45 |
|

|
Bürgerhaus ObjektID: 7026 |
Untere Landstrasse 20 KG location : Krems |
The community center on Untere Landstrasse 20 was built in the 16th century. The front building has profiled window frames on the upper floors. A walled-in relief marked 1559 was transferred from the courtyard and shows a house sign with a motto. Inside there is a groin-vaulted hallway and barrel-vaulted rooms. Two-story arcades with chamfered pillars run in the courtyard wing and the rear building. In addition, the building has late Gothic portal garments in secondary use. |
ObjectID: 7026 Status: Notification Status of the BDA list: 2020-02-29 Name: Bürgerhaus GstNr .: .205 |

|
Bürgerhaus ObjektID: 7027 |
Untere Landstrasse 21 KG location : Krems |
The townhouse at Untere Landstrasse 21, which originally dates back to the 16th century, has a storage floor, a front wall and a hip. It is accessible on the ground floor through a box portal from around 1900. On the first floor there is a wooden beam ceiling from the Renaissance . |
ObjectID: 7027 Status: Notification Status of the BDA list: 2020-02-29 Name: Bürgerhaus GstNr .: .46 |

|
Bürgerhaus ObjektID: 7028 |
Untere Landstrasse 22 KG location : Krems |
The wall core of the community center at Untere Landstrasse 22 dates from the 16th and 17th centuries. Century. |
ObjectID: 7028 Status: Notification Status of the BDA list: 2020-02-29 Name: Bürgerhaus GstNr .: .204 |

|
Bürgerhaus ObjektID: 7029 |
Untere Landstrasse 24 KG location : Krems |
The Bürgerhaus Untere Landstrasse 24 has neo-baroque window frames and a box portal from around 1900. |
ObjectID: 7029 Status: Notification Status of the BDA list: 2020-02-29 Name: Bürgerhaus GstNr .: .203 |

|
Bürgerhaus ObjektID: 7030 |
Untere Landstrasse 25 KG location : Krems |
The community center at Untere Landstrasse 25 has an upper floor facade from the late 19th century. |
ObjectID: 7030 Status: Notification Status of the BDA list: 2020-02-29 Name: Bürgerhaus GstNr .: .48 |

|
Bürgerhaus ObjektID: 7031 |
Untere Landstrasse 27 KG location : Krems |
The community center at Untere Landstrasse 27 has an upper floor facade from the late 19th century. |
ObjectID: 7031 Status: Notification Status of the BDA list: 2020-02-29 Name: Bürgerhaus GstNr .: .49 |

|
Bürgerhaus ObjektID: 7319 |
Untere Landstrasse 28 KG location : Krems |
The Bürgerhaus Untere Landstraße 28 has an upper floor facade from the last quarter of the 19th century and a core from the 16th / 17th century. Century. There are three-axis arcades on pillars in the courtyard. |
ObjectID: 7319 Status: Notification Status of the BDA list: 2020-02-29 Name: Bürgerhaus GstNr .: .201 |

|
Bürgerhaus ObjektID: 7032 |
Untere Landstrasse 29 KG location : Krems |
The community center at Untere Landstrasse 29 has an upper floor facade from the late 19th century. |
ObjectID: 7032 Status: Notification Status of the BDA list: 2020-02-29 Name: Bürgerhaus GstNr .: .50 |

|
Bürgerhaus ObjektID : 7033 |
Untere Landstrasse 31 KG location : Krems |
The community center at Untere Landstrasse 31 has an upper floor facade from the late 18th century, with corner blocks, lintels, panel decoration and hip gable. |
ObjectID : 7033 Status : Notification Status of the BDA list: 2020-02-29 Name: Bürgerhaus GstNr .: .51 |
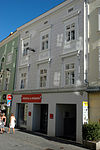
|
Residential building ObjectID : 7328 |
Untere Landstrasse 34 KG location : Krems |
The Bürgerhaus Untere Landstraße 34 has an upper storey facade from around 1920/1930 and a building core from the 16th / 17th century. Century. |
ObjectID : 7328 Status : Notification Status of the BDA list: 2020-02-29 Name: Residential house GstNr .: .198 |

|
Bürgerhaus ObjektID: 7035 |
Untere Landstrasse 35 KG location : Krems |
The community center at Untere Landstrasse 35 has a core from the 16th century. |
ObjectID: 7035 Status: Notification Status of the BDA list: 2020-02-29 Name: Bürgerhaus GstNr .: .53 |
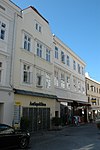
|
Bürgerhaus ObjektID: 7329 |
Untere Landstrasse 36 KG location : Krems |
The Bürgerhaus Untere Landstrasse 36 has an upper floor facade from the fourth quarter of the 19th century with delicate decor in early historical forms. |
ObjectID: 7329 Status: Notification Status of the BDA list: 2020-02-29 Name: Bürgerhaus GstNr .: .197 |

|
Bürgerhaus ObjektID: 7036 |
Untere Landstrasse 37 KG location : Krems |
The core of the community center at Untere Landstrasse 37 dates back to the 16th and 17th centuries. Century. The facade with a wide bay window was renewed around 1920/1930. Arcades run on chamfered pillars in the courtyard. In the back room tract is a designated 1556 corbel . |
ObjectID: 7036 Status: Notification Status of the BDA list: 2020-02-29 Name: Bürgerhaus GstNr .: .54 |

|
Bürgerhaus ObjektID: 7330 |
Untere Landstrasse 38 KG location : Krems |
The Bürgerhaus Untere Landstrasse 38 has an upper storey facade with a high front wall, curved window canopies and a figure niche from around 1740. The core of the building dates from the 16th century. Barrel and groin vaults can be seen on the ground floor. |
ObjectID: 7330 Status: Notification Status of the BDA list: 2020-02-29 Name: Bürgerhaus GstNr .: .196 / 1 |

|
Bürgerhaus ObjektID: 7037 |
Untere Landstrasse 39 KG location : Krems |
The town house on Untere Landstrasse 39, which is covered by a double-shed roof, has a core from the 16th century. The upper floor facade, designed in the second half of the 17th century, has window frames with exposed corners. The attic windows, which date from the first half of the 16th century, are equipped with late Gothic cornices. In the three-sided courtyard, upper-storey arcades on columns and window frames with late Gothic profiles from the first half of the 16th century can be seen. |
ObjectID: 7037 Status: Notification Status of the BDA list: 2020-02-29 Name: Bürgerhaus GstNr .: .55 Krems Untere Landstraße 39 |

|
Community center for the 4 seasons ObjectID: 7332 |
Untere Landstrasse 41 KG location : Krems |
The "House for the Four Seasons" has a double-skinned roof and a blind storey. The core of the building dates from the 16th century. The upper storey facade was richly decorated in the middle of the 18th century. The main floor windows are designed with bent gables and stuccoed frames with mask motifs in the lintel fields. Medallions with reliefs of the four seasons by Johann Michael Flor can be seen under the parapet fields . The design of the rear building facade goes back to the second half of the 19th century. |
ObjectID: 7332 Status: Notification Status of the BDA list: 2020-02-29 Name: Bürgerhaus Zu den 4 Jahreszeiten GstNr .: .56 Krems Untere Landstraße 41 |

|
Bürgerhaus ObjektID: 7038 |
Untere Landstrasse 43 KG location : Krems |
The Bürgerhaus Untere Landstrasse 43 is a three-axis, two-storey building with a core from the 16th century and a storage floor with a curved gable from the 18th century. The house is accessible through a box portal, which was probably built in when the facade was redesigned around 1920. At the rear of the building are storage openings with elevator beams. |
ObjectID: 7038 Status: Notification Status of the BDA list: 2020-02-29 Name: Bürgerhaus GstNr .: .57 Krems Untere Landstrasse 43 |
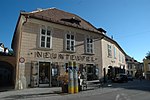
|
Bürgerhaus ObjektID: 7333 |
Untere Landstrasse 44 KG location : Krems |
The broad community building at Untere Landstrasse 44 has two floors and a bent facade. The upper floor windows are equipped with sill cornices from the 16th century. |
ObjectID: 7333 Status: Notification Status of the BDA list: 2020-02-29 Name: Bürgerhaus GstNr .: .266 |

|
Bürgerhaus ObjektID: 7334 |
Untere Landstrasse 45 KG location : Krems |
The town house Untere Landstraße 45, built in the 16th century, has a blind storey and a crooked roof. The upper storey facade with curved window canopies and figure niche was designed in the middle of the 18th century. The statue of St. Veit , which was originally housed in the niche, is now in the historical museum of the city of Krems. |
ObjectID: 7334 Status: Notification Status of the BDA list: 2020-02-29 Name: Bürgerhaus GstNr .: .192 |
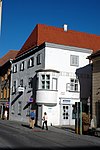
|
Former Gasthof Zum Schwarzen Adler ObjectID: 7335 |
Untere Landstrasse 46 KG location : Krems |
The former Gasthof Zum Schwarzen Adler was built in the middle of the 16th century. The two-storey facade is crowned by a front wall with attic windows. A round bay window divided by cornices can be seen at one corner. |
ObjectID: 7335 Status : Notification Status of the BDA list: 2020-02-29 Name: Former Gasthof Zum schwarzen Adler GstNr .: .267 |

|
Bürgerhaus Drei Kronen ObjectID: 7336 |
Untere Landstrasse 47 KG location : Krems |
The core of the Drei Kronen town hall probably dates from the 16th century. The current design of the upper floor facade goes back to the late 19th century. |
ObjectID: 7336 Status: Notification Status of the BDA list: 2020-02-29 Name: Bürgerhaus Drei Kronen GstNr .: .191 |

|
Bürgerhaus ObjektID: 7337 |
Untere Landstrasse 48 KG location : Krems |
The Bürgerhaus Untere Landstraße 48 has a facade with window frames, a four-axis arcade on Tuscan pillars in the courtyard wing and window frames from the second half of the 16th century. |
ObjectID: 7337 Status: Notification Status of the BDA list: 2020-02-29 Name: Bürgerhaus GstNr .: .268 |

|
Bürgerhaus ObjektID: 7338 |
Untere Landstrasse 49 KG location : Krems |
The townhouse at Untere Landstrasse 49, which essentially dates from the 16th century, was expanded in 1947 and the facade was renewed. The crowning of the portal with house signs, fittings and scrollwork attachment was originally designated 1606. |
ObjectID: 7338 Status: Notification Status of the BDA list: 2020-02-29 Name: Bürgerhaus GstNr .: .190 |

|
Residential building ObjectID : 7339 |
Untere Landstrasse 50 KG location : Krems |
The residential building at Untere Landstrasse 50 has an upper floor facade from around 1930. |
ObjectID : 7339 Status : Notification Status of the BDA list: 2020-02-29 Name: Residential house GstNr .: .269 |

|
Residential building ObjectID : 7340 |
Untere Landstrasse 51 KG location : Krems |
The core of the residential building at Untere Landstrasse 51 dates from the 16th century. |
ObjectID : 7340 Status : Notification Status of the BDA list: 2020-02-29 Name: Residential house GstNr .: .189 |

|
Bürgerhaus, Gattermannhaus ObjectID: 7040 |
Untere Landstrasse 52 KG location : Krems |
The so-called Gattermannhaus is a stately three-storey town house complex from the middle of the 16th century, with a two-axis front building, a recessed single-axis drive-through wing, courtyard wing and attic storey with a baroque front wall. The round two-storey corner bay on a stepped console at the bend in the street leading to the former Wiener Tor is characteristic. The front building facade is structured by profiled window walls and a surrounding sill and window roof cornice. On the ground floor there is a two-aisled groin-vaulted hall from the construction period. On the first floor there is a room with a splendid stucco ceiling with depictions of the triumph of Apollo and the four seasons from around 1740. Remnants of wall paintings are labeled 1553 and 1557. The arcades in the courtyard wing are marked with 1554. |
ObjectID: 7040 Status: Notification Status of the BDA list: 2020-02-29 Name: Bürgerhaus, Gattermannhaus GstNr .: .270 / 1 |

|
Bürgerhaus ObjektID: 7341 |
Untere Landstrasse 53-55 KG location : Krems |
The community center at Untere Landstrasse 53 is a broad, two-and-a-half-storey, eaves building with a bent front, the core of which dates from the 16th century. The facade is richly decorated with stucco from 1738. On the main floor you can see console heads in lintel fields, as well as foliage and ribbon in parapet fields and alternating window roofs. On the first floor there is a groin vault with plastered ridges and a simple grooved stone door wall from the 16th century, a needle cap barrel from the 18th century and a stucco ceiling from around 1740. A portal bezel lattice marked 1738 is in safekeeping here. The neighboring house No. 55 was combined with No. 53 in 1855 and the facade design was adjusted to this. |
ObjectID: 7341 Status: Notification Status of the BDA list: 2020-02-29 Name: Bürgerhaus GstNr .: .188 |
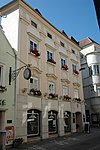
|
Bürgerhaus ObjektID: 7041 |
Untere Landstrasse 54 KG location : Krems |
The mighty town house complex at Untere Landstrasse 54 essentially dates from the 16th century. The front building has a double-lined roof and an upper storey facade from the middle of the 18th century, with a giant pilaster structure, arched, raised window roofs on the main storey and rectangular roof storage windows. |
ObjectID: 7041 Status: Notification Status of the BDA list: 2020-02-29 Name: Bürgerhaus GstNr .: .271 |

|
Residential and commercial building, pharmacy ObjectID: 7342 |
Untere Landstrasse 56 KG location : Krems |
The gable, two-axis, two-storey town house on Untere Landstrasse 56, covered by a gable roof, was built in the 16th century. The ground floor was later changed. At the front is a fragmented 16th century wall painting depicting a standing man and a column. |
ObjectID: 7342 Status: Notification Status of the BDA list: 2020-02-29 Name: Residential and commercial building, pharmacy GstNr .: .272 |

|
Bürgerhaus ObjektID: 7343 |
Untere Landstrasse 57 KG location : Krems |
The Bürgerhaus Untere Landstrasse 57 is a mighty building from the 16th century with a storage floor, front wall and crooked roof. The simple facade is equipped with late Gothic, richly profiled window walls and grooved sills. There is a barrel vault with stitch caps on the ground floor. The house was damaged between 1939 and 1945 and restored in 1957/1958. |
ObjectID: 7343 Status: Notification Status of the BDA list: 2020-02-29 Name: Bürgerhaus GstNr .: .186 |

|
Residential and commercial building ObjectID: 7344 |
Untere Landstrasse 58 KG location : Krems |
ObjectID: 7344 Status: Notification Status of the BDA list: 2020-02-29 Name: Residential and commercial building GstNr .: .274 |
|

|
Rental House ObjectID: 7345 |
Untere Landstrasse 59 KG location : Krems |
The core of the community center at Untere Landstrasse 59 dates from the 16th century. |
ObjectID: 7345 Status: Notification Status of the BDA list: 2020-02-29 Name: Miethaus GstNr .: .185 / 1 |

|
Bürgerhaus ObjektID: 7347 |
Untere Landstrasse 63 KG location : Krems |
The core of the community center at Untere Landstrasse 63 dates from the 16th century. The main floor is slightly projected on corbels and segment arches. The window decor and the ox eyes in the high front wall date from the second half of the 18th century. |
ObjectID: 7347 Status: Notification Status of the BDA list: 2020-02-29 Name: Bürgerhaus GstNr .: .183; 57/2 |

|
Bürgerhaus ObjektID: 7348 |
Untere Landstrasse 65 KG location : Krems |
The broad-based community center at Untere Landstrasse 65, equipped with a storage floor and a hip roof, dates back to the 16th century. Two axes are projected on corbels and segmental arches and are marked 1680. In a niche there is a statue of Maria Immaculata from the second half of the 18th century. The house was renovated in 1913. |
ObjectID: 7348 Status: Notification Status of the BDA list: 2020-02-29 Name: Bürgerhaus GstNr .: .182 |

|
Bürgerhaus ObjektID: 7349 |
Untere Landstrasse 67 KG location : Krems |
The first floor of the community center at Untere Landstrasse 67 is slightly projected on corbels and segmental arches. The facade shows rich ornamental sgraffito decor , diamond ashlar and window frames from the 16th century, which were uncovered in 1947/1948. |
ObjectID: 7349 Status: Notification Status of the BDA list: 2020-02-29 Name: Bürgerhaus GstNr .: .181 |

|
Residential building, small sgraffito house ObjectID: 7351 |
Untere Landstrasse 69 KG location : Krems |
The so-called small sgraffito house is a five-axis, three-storey building from the 16th century with a crooked roof and curtain wall. Its profiled window frames and grooved window sills date from the construction period. The first floor protrudes on segment arches and profiled consoles. The rich figural sgraffito decoration is marked 1561 and shows representations from the Old Testament, including Judit and Jahel , Abraham's death, King David and the parable of the prodigal son . Ornamental decor can be seen between the image fields. |
ObjektID: 7351 Status: Notification Status of the BDA list: 2020-02-29 Name: Residential house, small sgraffitohaus GstNr .: .180 Kleines Sgraffitohaus, Krems |

|
Residential building ObjectID : 7158 |
Wachtertorgasse 4 KG location : Krems |
The core from the 16./17. Century house Wachtertorgasse 4 has a crooked roof and a smooth front. |
ObjectID : 7158 Status : Notification Status of the BDA list: 2020-02-29 Name: Residential house GstNr .: .134 |

|
Residential building ObjectID: 5383 |
Wachtertorgasse 5 KG location : Krems |
The core from the 16./17. Century house Wachtertorgasse 5 has a crooked roof and a smooth front. |
ObjectID: 5383 Status: Notification Status of the BDA list: 2020-02-29 Name: Residential house GstNr .: .128 |

|
Residential building ObjectID: 6870 |
Wachtertorgasse 6 KG location : Krems |
ObjectID: 6870 Status: Notification Status of the BDA list: 2020-02-29 Name: Residential building GstNr .: .133 / 2 |
|

|
Residential building ObjectID: 7374 |
Wachtertorgasse 7 KG location : Krems |
The core from the 16./17. Century house Wachtertorgasse 7 has a crooked roof and a smooth front. |
ObjectID: 7374 Status: Notification Status of the BDA list: 2020-02-29 Name: Residential house GstNr .: .129 |

|
City wall ObjectID: 576 |
Wallgasse KG location : Krems |
Rest of the former city wall. |
ObjectID: 576 Status: Notification Status of the BDA list: 2020-02-29 Name: Stadtmauer GstNr .: 51/3 City wall of Krems |

|
Residential building, formerly Pulvergrobhäusl ObjektID: 7098 |
Wallgasse 8 KG location : Krems |
The so-called Pulvergrobhäusl connects to part of the former city wall. |
ObjectID: 7098 Status: Notification Status of the BDA list: 2020-02-29 Name: Residential house, formerly Pulvergrobhäusl GstNr .: .169 |
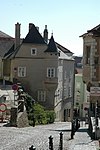
|
Bürgerhaus ObjektID: 7365 |
Wegscheid 2 KG location : Krems |
In the gusset between Wegscheid and Burggasse there is a town house from the 15th / 16th century that is free-standing on three sides. Century. The one to three storey building has a crooked hip on the narrow side and a round corner bay window with a conical roof . Inside there are groin-vaulted corridors. |
ObjectID: 7365 Status: Notification Status of the BDA list: 2020-02-29 Name: Bürgerhaus GstNr .: .193 |

|
Bürgerhaus ObjektID : 7362 |
Wegscheid 5 KG location : Krems |
The gabled community center Wegscheid 5 has two floors, a crooked roof, a core from the 16th century and a renewed facade. |
ObjectID : 7362 Status : Notification Status of the BDA list: 2020-02-29 Name: Bürgerhaus GstNr .: .58 |

|
Johannes Nepomuk statue ObjectID : 77570 |
Wiener Straße 1 KG location : Krems |
At the Kremsbrücke near Wiener Strasse 1 there is a statue of Johannes Nepomuk from the first half of the 18th century. |
ObjectID : 77570 Status : Notification Status of the BDA list: 2020-02-29 Name: Johannes Nepomuk statue GstNr .: 3068/2 |

|
Former Hospital church hl. Antonius Eremita ObjectID : 54673 |
Wiener Straße 61 KG location : Krems |
The branch church of St. Antonius Eremita is a small Gothic hall building with a west tower. It was built between 1310 and 1314 as the church of an infirmary and poor house, which was closed by the city of Krems in 1782. |
ObjectID : 54673 Status: § 2a Status of the BDA list: 2020-02-29 Name: Former Hospital church hl. Antonius Eremita GstNr .: .608 Antoniuskirche Krems an der Donau |

|
Mortuary Object ID: 54672 |
Wiener Straße 87 KG location : Krems |
The laying out hall of the Krems city cemetery was built in 1929 according to plans by Gustav Bamberger as an expressionist-secessionist building with the inclusion of local forms. The equipment comes from the construction period. |
ObjektID : 54672 Status: § 2a Status of the BDA list: 2020-02-29 Name: Aufbahrungshalle GstNr .: .1104 |

|
Cemetery Chapel ObjectID : 77564 |
Wiener Straße 87 KG location : Krems |
The chapel of the Krems town cemetery is a neo-Romanesque central building that was built in 1907/1908 by master builder Josef Utz the Elder based on plans by Gustav Bamberger. It rises on a regular cruciform ground plan with a semicircular apse in the north. Over the crossing lies an octagonal dome with a pyramid roof and twin arched windows. The cross arms are covered by hipped roofs. The southern part is designed as an open vestibule with a barrel-vaulted round arch opening. An eight-sided stair tower rises in the northwest corner and the sacristy in the northeast. |
ObjectID : 77564 Status: § 2a Status of the BDA list: 2020-02-29 Name: Friedhofskapelle GstNr .: .931 |

|
Kleewein Tomb ObjectID : 77566 |
next to Wiener Straße 87, KG location : Krems |
The elaborate secessionist tomb in the form of a pavilion with contemporary accessories (lanterns) was built at the beginning of the 20th century. Note: The tomb is on a cordoned-off part of the Krems cemetery. Above the entrance (located on Wiener Straße), it is referred to as the “resting place of the von Weinzierl family”. The key is available at the cash desk of the eni petrol station immediately next to it (towards the city). |
ObjectID : 77566 Status: § 2a Status of the BDA list: 2020-02-29 Name: Kleewein Tomb GstNr .: 2870 |

|
Jewish cemetery ObjectID : 77586 |
Wiener Straße 115 KG location : Krems |
The almost square Jewish cemetery, surrounded by a wall, was laid out in 1881 east of the Krems city cemetery. Even today, numerous tombstones from the time before 1938 are still preserved, which remind of the once important Jewish community in Krems. |
ObjectID : 77586 Status: § 2a Status of the BDA list: 2020-02-29 Name: Jüdischer Friedhof GstNr .: 2692 Jüdischer Friedhof Krems |

|
Former Reading yard of St. Zeno in Reichenhall ObjectID : 54679 |
Winzergasse 7 KG location : Krems |
The former reading courtyard of St. Zeno Abbey in Bad Reichenhall is a two-story building with a hipped roof and a simple plastered facade. The building bears a sculpted coat of arms of Bernhard I. Fischer with the building inscription "Bernardus Praepositus Zenonis 1652". |
ObjectID : 54679 Status: § 2a Status of the BDA list: 2020-02-29 Name: Former. Reading courtyard of St. Zeno in Reichenhall GstNr .: .688 |

|
City park ObjectID : 13359 |
KG location : Krems |
The Stadtpark, built around 1880, is based on the Wiener Stadtpark as a model. With 31,055 square meters, the largest green area within the city of Krems consists of a southern part, the pavilion park, and a northern part, the fountain park . The original fountain from 1894/1895 was replaced by a new fountain in 1962. |
ObjectID : 13359 Status: § 2a Status of the BDA list: 2020-02-29 Name: Stadtpark GstNr .: 3159/1; 3168/1; .1215; 3158/1; 3199/33 |
literature
- DEHIO Lower Austria north of the Danube . Schroll, Vienna 1990, ISBN 3-7031-0652-2 .
Web links
Commons : Listed objects in Krems an der Donau - collection of pictures, videos and audio files
Individual evidence
- ↑ a b Lower Austria - immovable and archaeological monuments under monument protection. (PDF), ( CSV ). Federal Monuments Office , as of February 14, 2020.
- ^ Susanne Neuburger: Krems on the Danube - memorial for Anna Lambert. In: gedaechtnisdeslandes.at. Retrieved August 28, 2019 .
- ↑ 130 years of the Stadtpark from May 19, 2010, accessed on July 3, 2011
- ↑ § 2a Monument Protection Act in the legal information system of the Republic of Austria .