List of listed objects in Krems-Stein
The list of listed objects in Krems-Stein contains the 99 listed immovable objects in the Stein district of the statutory city of Krems an der Donau in Lower Austria .
Monuments
| photo | monument | Location | description | Metadata |
|---|---|---|---|---|

|
Residential building ObjectID: 8985 |
Anton-Ebentheuer-Gasse 7 KG location : Stein |
ObjectID: 8985 Status: Notification Status of the BDA list: 2020-02-29 Name: Residential house GstNr .: .66 |
|

|
Cemetery Chapel ObjectID : 77447 |
Dr.-Karl-Dorrek-Straße KG location : Stein |
ObjectID : 77447 Status: § 2a Status of the BDA list: 2020-02-29 Name: Friedhofskapelle GstNr .: .318 |
|

|
Kunsthalle Krems, former tobacco factory ObjectID : 70323 |
Dr.-Karl-Dorrek-Straße 2 KG location : Stein |
With Wolfgang Denk , the first director of the Kunsthalle, an exhibition hall for art was created from the factory of the tobacco control room in the Stein district from 1992 to 1995 according to the plans of the architect Adolf Krischanitz . |
ObjectID : 70323 Status: § 2a Status of the BDA list: 2020-02-29 Name: Kunsthalle Krems, former tobacco factory GstNr .: .255 / 2 Kunsthalle Krems |

|
Tobacco director's houses ObjektID : 55842 |
Dr.-Karl-Dorrek-Straße 20-26 KG location : Stein |
The residential buildings of the tobacco control room form a three-storey complex in the local style , which was built in 1914 and 1919. It consists of two wings with trickle plaster facades . The fronts are loosened up by protruding stair turrets and risalites with hipped gables. |
ObjectID : 55842 Status: § 2a Status of the BDA list: 2020-02-29 Name: Residential buildings of the Tabakregie GstNr .: .359; .360 |

|
Former Tobacco Factory / Danube University ObjectID : 66641 |
Dr.-Karl-Dorrek-Straße 30 KG location : Stein |
Part of the university is housed in the former tobacco factory, a characteristic industrial building from the beginning of the 20th century. The three-storey reinforced concrete skeleton structure in the design language of a “third baroque” was built between 1919 and 1922 according to plans by the architect Paul Hoppe and redesigned in the early 1990s by the Austrian architect Manfred Wehdorn with the greatest possible preservation of the historical structure . |
ObjektID : 66641 Status : Notification Status of the BDA list: 2020-02-29 Name: Former Tobacco Factory / Danube University GstNr .: .361; .362; .363; .364; .365; .366; .367; 169 Danube University Krems |

|
Bürgerhaus ObjektID : 8943 |
Eduard-Summer-Gasse 1 KG location : Stein |
The traufständige town house in Edward-Summer-Gasse 1 core dates from the 17th century. Key notches can be seen at the front of the Danube . |
ObjectID : 8943 Status : Notification Status of the BDA list: 2020-02-29 Name: Bürgerhaus GstNr .: .182 / 2 Eduard-Summer-Gasse 1 (Stein) |

|
Town house with tower ObjectID : 8944 since 2015 |
Eduard-Summer-Gasse 2 KG location : Stein |
The community center core dates from the 16-17. Century. |
ObjectID : 8944 Status : Notification Status of the BDA list: 2020-02-29 Name: Bürgerhaus mit Turm GstNr .: .182 / 3 Stein Eduard-Summer-Gasse 2 |

|
John Nepomuk statue ObjectID : 77449 |
Förthofer Donaulände 14 KG location : Stein |
The statue of Johannes Nepomuk in a niche in the facade dates from the middle of the 18th century. |
ObjectID : 77449 Status : Notification Status of the BDA list: 2020-02-29 Name: Johannes-Nepomuk-Statue GstNr .: .461 wayside shrine Nepomuk Förthof |

|
Catholic branch church, Förthof chapel hl. Matthias ObjectID : 44233 |
Förthofstrasse location KG: Stein |
The branch church of St. Matthias , located in the hamlet of Förthof upstream outside the city wall, is an early Gothic hall building with a gable top . It was mentioned in a document in 1280 as a manorial foundation by Rapoto von Urvar. In 1624 the church was drawn in by Ferdinand II as a princely fief and transferred to the Dürnstein monastery . It has been a branch of the Stein parish since 1783. |
ObjectID : 44233 Status: § 2a Status of the BDA list: 2020-02-29 Name: Kath. Filialkirche, Förthof-Kapelle hl. Matthias GstNr .: .273 Förthofkapelle |

|
Railway line of the Wachau Railway ObjectID : 70506 |
Förthofstrasse 2 KG location : Stein |
The Donauuferbahn was built in 1909. When it was built, emphasis was placed on protecting the landscape and for this purpose the painter and monument conservator Rudolf Matthias Pichler was brought in. The 34-kilometer route between Krems and Emmersdorf , which is part of the Wachau UNESCO World Heritage Site, is particularly protected . |
ObjectID : 70506 Status : Notification Status of the BDA list: 2020-02-29 Name: Railway line of the Wachauer Bahn GstNr .: 1491/1; 1491/2; 1491/3; 1491/4; 1491/5; 1491/6; 1513/1 |

|
Stein-Mautern station on the Wachau Bahn ObjectID : 55821 |
Förthofstrasse 4 KG location : Stein |
The station was opened with the Donauuferbahn in 1909. |
ObjectID : 55821 Status : Notification Status of the BDA list: 2020-02-29 Name : Reception building Stein-Mautern of the Wachau Railway GstNr .: 1513/1 Stein-Mautern station |

|
Stein-Mautern station, goods store with loading ramp ObjectID : 130026 since 2013 |
KG location : Stein |
The goods store with loading ramp is part of the Donauuferbahn railway station, which opened in 1909. |
ObjectID : 130026 Status : Notification Status of the BDA list: 2020-02-29 Name: Stein-Mautern station, goods store with loading ramp GstNr .: 1513/1 |

|
Figure St. Sebastian ObjectID : 77448 |
Förthofstrasse 7 KG location : Stein |
The life-size statue of St. Sebastian comes from the second half of the 18th century. |
ObjectID : 77448 Status : Notification Status of the BDA list: 2020-02-29 Name: Figur hl. Sebastian GstNr .: .472 |

|
Förthof ObjektID : 72651 |
Förthofstrasse 15, 15a, 17 KG location : Stein |
The Förthof is an extensive, four-wing complex around a trapezoidal courtyard. The core of the present complex dates from the second half of the 16th century. The property was mentioned in a document in 1220. From 1530 it was owned by the Aspern von Haag family and was heavily rebuilt as a result. The three-storey and six-axis western front has undercut window sills and remains of ornamental paintings from the late 16th century. The two-storey, round corner bay window in the southwest was later renewed. On the courtyard side there are ground floor arcades in the west. Individual rooms have groin vaults. |
ObjectID : 72651 Status : Notification Status of the BDA list: 2020-02-29 Name: Förthof GstNr .: .466; .468; .465 Förthof |

|
Frauenbergkirche Mariae Himmelfahrt ObjectID: 7100 |
Frauenberg 23 KG location : Stein |
The Frauenberg Church is a Gothic building from the 14th century, which, after its restoration from 1963–1965, is dedicated as a memorial to those who fell in the two world wars. |
ObjectID: 7100 Status: § 2a Status of the BDA list: 2020-02-29 Name: Frauenbergkirche Mariae Himmelfahrt GstNr .: .94 / 1; .94 / 3; .94 / 2 Frauenbergkirche Krems (Stein) |

|
South-eastern bastion of the Steiner city fortifications ObjectID : 129989 since 2013 |
Göttweigerhofgasse 6 KG location : Stein |
ObjectID : 129989 Status : Notification Status of the BDA list: 2020-02-29 Name: South-eastern bastion of the Krems city fortification GstNr .: 95 |
|

|
Göttweiger Hof ObjectID: 8962 |
Göttweigerhofgasse 7 KG location : Stein |
The Göttweigerhof is a multi-wing complex with a chapel, which is laid out around a wide, irregular courtyard. After a documentary mention as a fief, which refers to the year 1083, the property was mentioned as a farm in 1286. For a long time it served as the administrative center of the property in Göttweig Abbey . It has not been owned by the monastery since 1839. |
ObjectID: 8962 Status: Notification Status of the BDA list: 2020-02-29 Name: Göttweiger Hof GstNr .: .140 / 1; .140 / 2; .140 / 3; .140 / 4 Göttweiger Hof, Stein an der Donau |

|
Residential building ObjectID: 6959 |
Rear road 2 location KG: Stein |
The house at Hinteren Fahrstrasse 2 is a simple building with a core from the 16th century. |
ObjectID: 6959 Status: Notification Status of the BDA list: 2020-02-29 Name: Residential house GstNr .: .65 |

|
Former Hauerhof ObjectID: 8968 |
Rear road 11 location KG: Stein |
The core of the former Hauerhof dates back to the 15th and 16th centuries. Century. It has a nine-axis, curved, two-storey front, an attic and a high stone wall. The facade of the upper floor was executed in the late 18th century with pilaster strips and slab style decor. The building also has profiled window frames on the side facade. |
ObjectID: 8968 Status : Notification Status of the BDA list: 2020-02-29 Name: Former Hauerhof GstNr .: .59 |

|
Kleiner Passauerhof ObjectID : 9047 |
Rear road 22 location KG: Stein |
The small Passauerhof is a three-storey complex, marked 1573, with round battlements and an oriel-like corner battlement. The facade of the 16th century is executed with profiled window roofs and walls. A corner cuboid can be seen in the plaster. On the east side there is an extension with the chimney of a former smoke kitchen. The building is accessible through a chamfered arched portal. Inside there is a barrel-vaulted stab cap hall with eight side Tuscan three-quarter columns, possibly from 1573. |
ObjectID : 9047 Status : Notification Status of the BDA list: 2020-02-29 Name: Kleiner Passauerhof GstNr .: .88 / 1 |

|
Marian column ObjectID : 70330 |
Johann-Michael-Ehmann-Platz KG location : Stein |
The Marian column on Johann-Michael-Ehmann-Platz was built in 1744. It has a concave base on which a volute base with reliefs of the Holy. Rosalia and Florian, flanked by figures of hll. Rochus and Sebastian as well as a crowning figure Maria Immaculata on the cloud bank . |
ObjectID : 70330 Status: § 2a Status of the BDA list: 2020-02-29 Name: Mariensäule GstNr .: 1434 |

|
Residential house with smoke kitchen ObjektID: 8976 |
Johann-Michael-Ehmann-Platz 2 KG location : Stein |
The residential building at Johann-Michael-Ehmann-Platz 2 is a four-wing, two- and three- story building around a courtyard with a front that is narrow and bent at right angles to the square, a segmented arch portal and a front that is bent to the Danube. The house is covered by a hipped roof. In the first half of the 19th century, the facade was structured using plaster strips. On the south-west corner on the ground floor there are round reinforcements, so-called water pillars. The hallway and the rooms on the ground floor are barrel vaulted. The small courtyard has partially walled arcades from the early 17th century. There is also a former smoking kitchen on the ground floor. The upper floor rooms have barrel vaults with stitch caps and stucco ridges from the second half of the 16th century as well as flat ceilings with oval stucco medallions from around 1800. |
ObjectID: 8976 Status: Notification Status of the BDA list: 2020-02-29 Name: Residential building with smoke kitchen GstNr .: .216 |

|
Residential building ObjectID : 8977 |
Johann-Michael-Ehmann-Platz 4 KG location : Stein |
The two-storey, seven-axle house dates from the second half of the 18th century. Window baskets from the late 18th century can be seen on the ground floor. The windows on the upper floor have late baroque plaster wallpaper . |
ObjectID : 8977 Status : Notification Status of the BDA list: 2020-02-29 Name: Residential house GstNr .: .219 |

|
Former Danube Steam Shipping Agency ObjectID: 8719 |
Ludwig-von-Köchel-Platz 2 KG location : Stein |
The three-storey building from around 1870 has flat corner projections and a polygonal corner tower facing the Danube . |
ObjectID: 8719 Status : Notification Status of the BDA list: 2020-02-29 Name: Former Danube Steam Shipping Agency GstNr .: .174 |
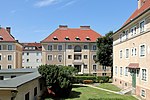
|
Tobacco director's residential complex ObjectID : 13258 since 2019 |
Martin-Johann-Schmidt-Strasse 1, 3, 5, 7 KG location : Stein |
For the people employed in the tobacco factory built in 1918, eight workers' houses and one civil servant house with a total of 171 apartments were built. |
ObjectID : 13258 Status : Notification Status of the BDA list: 2020-02-29 Name: Housing complex of the Tabakregie GstNr .: .378; .379; .380; .381; .382; .383 / 1; .383 / 2; .383 / 3; 137/4 |
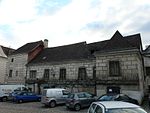
|
Town house, residential and commercial building ObjectID: 9007 since 2012 |
Minoritenplatz 1 location KG: Stein |
Adam Rudroff's former home is a corner house on Steiner Landstrasse with a deep wing facing Minoritenplatz. It has an attic storey and a crooked roof. A late Gothic, profiled hatch is visible from the building core from the first half of the 16th century. A sgraffito ashlar from around 1700 has been preserved on the entire wall surface . On the ground floor there is a wide, barrel-vaulted transverse hall with a walled-in Tuscan column from the late 16th century. On the side of the square, in the elongated courtyard wing, there is a cellar floor, the core of which dates from the early 17th century. |
ObjectID: 9007 Status: Notification Status of the BDA list: 2020-02-29 Name: community center, residential and commercial building GstNr .: .131 |

|
Minorite Monastery ObjectID: 8975 |
Minoritenplatz 4 KG location : Stein |
The two-storey, four-winged monastery is laid out around an almost square courtyard and attached to the Minorite Church in the north . Components from the late Middle Ages and early 17th century were used in the construction in the first half of the 18th century. On the wing protruding to the west, the facade to the Minoritenplatz is shown with a gable-crowned central projection, pilaster strips and base banding. On the first floor there are window frames from the early 17th century. Also on the ground floor there is a walkway with a flat ceiling and plaster cut decor on the courtyard side. Wooden door frames have been preserved from the furnishings from the construction period. |
ObjectID: 8975 Status: § 2a Status of the BDA list: 2020-02-29 Name: Minoritenkloster GstNr .: 84 |

|
Former Minorite Church ObjectID : 32433 |
Minoritenplatz 5 KG location : Stein |
The former Minorite Church is a late Romanesque / early Gothic basilica with a raised, single-nave Gothic long choir and a south tower. The church, consecrated in 1264, adjoins the south side of the former monastery. With the abolition of the monastery in 1796, the church was also profaned. It has been used as an exhibition space since a restoration in the early 1950s. |
ObjectID : 32433 Status: § 2a Status of the BDA list: 2020-02-29 Name: Former. Minoritenkirche GstNr .: .133 Minoritenkirche, Stein an der Donau |

|
Johannes Nepomuk Monument ObjectID: 8981 |
Rathausplatz KG location : Stein |
The baroque Johannes Nepomuk monument on Rathausplatz was erected in 1715. The figure of the saint stands under an openwork, three-sided canopy that rests on composite columns. Figures of angels can be seen on the pedestals and putti with a halo in the canopy. |
ObjectID: 8981 Status: § 2a Status of the BDA list: 2020-02-29 Name: Johannes Nepomuk monument GstNr .: 1430 Johannes Nepomuk, Rathausplatz, Stein an der Donau |
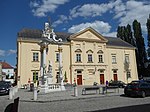
|
Town Hall ObjectID: 8983 |
Rathausplatz 2 Location KG: Stein |
The town hall , which was moved here in 1701, has a stately, two-storey structure. The facade design with pilaster strips as well as tile style and plait decor goes back to a renovation from 1779 under the master builder Johann Michael Ehmann . On the main front there is a three-axis, triangular-gabled central projectile with pilaster strips above consoles, cordon cornices and plastic window canopies. Semicircular blind gables can be seen on the side fronts. Inside is a staircase with a late Baroque parapet crowned with volutes. The ballroom has a rich stucco ceiling from around 1740/1750, which was probably made by Johann Michael Flor . Further furnishings include a baroque tiled stove with reliefs of King David and the judgment of Solomon . |
ObjectID: 8983 Status: § 2a Status of the BDA list: 2020-02-29 Name: Rathaus GstNr .: .180 Rathaus Stein an der Donau |

|
Rental house, former tannery ObjectID : 13298 |
Ringstrasse 74 KG location : Stein |
ObjectID : 13298 Status : Notification Status of the BDA list: 2020-02-29 Name: Rental house, former tannery GstNr .: .247 / 2 |
|

|
Fountain ObjectID: 9097 |
Schürerplatz location KG: Stein |
In the middle of the Schürerplatz there is a simple fountain. |
ObjectID: 9097 Status: § 2a Status of the BDA list: 2020-02-29 Name: Brunnen GstNr .: 1433 |

|
Residential building ObjectID: 9089 |
Schürerplatz 2 location KG: Stein |
The house on Schürerplatz 2 has towards the Danube an elongated main front with triangular gable and a balcony grid denoted by 1798. The lisenengliederung the facade dates back to the late 18th century. On the ground floor there is a hall from around 1600 with a wide needle cap barrel. |
ObjectID: 9089 Status: § 2a Status of the BDA list: 2020-02-29 Name: Wohnhaus GstNr .: .200 |

|
Gasthof Zur Goldenen Sonne ObjectID: 9091 |
Schürerplatz 6 KG location : Stein |
The broad corner house at Schürerplatz 6 has a core from the 15th / 16th. Century. The high, sloped and grooved base is also the ground floor. Above that there are two more storeys, which are covered by a double-shed roof. Towards the square, three-axis arcades with beveled pillars from the first half of the 16th century can be seen. Inside there are rooms with barrel and groin vaults. |
ObjectID: 9091 Status: Notification Status of the BDA list: 2020-02-29 Name: Gasthof Zur Goldenen Sonne GstNr .: .201 |

|
Bürgerhaus ObjektID : 9092 |
Schürerplatz 7 KG location : Stein |
The three-axis baroque facade was designed around 1740 with pilaster strips and baroque window canopies. In a round arch niche there is a statue of Maria Immaculata from the same period, which is attributed to Johann Michael Schmidt. The hallway of the house has a groin vault. |
ObjectID : 9092 Status : Notification Status of the BDA list: 2020-02-29 Name: Bürgerhaus GstNr .: .202 |

|
So-called. Mazzettihaus ObjectID: 9093 |
Schürerplatz 8 KG location : Stein |
The so-called Mazzettihaus - a palace-like corner house with richly decorated, three-storey, five-axis facades facing Landstrasse and the square - was built in 1719/1720 for Mayor Jakob Oswald von Mayreck. The ground floor is ashlar. The main floor has bandwork in parapet fields and window roofing on consoles with alternating composite gables and colossal corner pilasters. The central axis of the front of the square is emphasized by a group of portal windows. On the upper floor there are rooms with stucco mirrors. The ballroom is equipped with figural ceiling stucco from around 1720. |
ObjectID: 9093 Status : Notification Status of the BDA list: 2020-02-29 Name: Sog. Mazzettihaus GstNr .: .203 |

|
Bürgerhaus ObjektID : 9095 |
Schürerplatz 10 KG location : Stein |
The three-storey, six-axis, four-axis town house at Schürerplatz 10 is covered by a hipped mansard roof. Its late baroque facade is structured by banding on the ground floor and by large pilaster strips on the upper floors. The rooms on the ground floor have barrel vaults and square vaults . |
ObjectID : 9095 Status: § 2a Status of the BDA list: 2020-02-29 Name: Bürgerhaus GstNr .: .196 |

|
Stöckl ObjectID: 9096 since 2017 |
Schürerplatz 11 KG location : Stein |
ObjectID: 9096 Status: Notification Status of the BDA list: 2020-02-29 Name: Stöckl GstNr .: .197; 1433 |
|

|
House of the Steiner Rowing Club ObjectID : 77453 |
Sepp-Puchinger-Promenade Location KG: Stein |
The club house of the Steiner Rowing Club was built from 1926. |
ObjectID : 77453 Status: § 2a Status of the BDA list: 2020-02-29 Name: Haus des Steiner Rowing Club GstNr .: 1489/7; 1489/8 |

|
Bürgerhaus ObjektID : 32425 |
Steiner Donaulände 48 KG location : Stein |
ObjectID : 32425 Status : Notification Status of the BDA list: 2020-02-29 Name: Bürgerhaus GstNr .: .169 |
|

|
Former Gasthof Goldener Elefant ObjectID: 9030 |
Steiner Donaulände 56 KG location : Stein |
A mighty structure between the highway and the Danube area, the fabric of which goes back to the 15th century. Towards the Landstrasse there is an upper floor structure with plaster strips and the balcony on the Danube side was built around 1835/40. Currently (2018) the building is used as the House of Regions by the Kultur.Region.Niederösterreich . |
ObjectID: 9030 Status : Notification Status of the BDA list: 2020-02-29 Name: Former Gasthof Goldener Elefant GstNr .: .176 |

|
Frauenbergstiege ObjectID: 8950 |
Steiner Frauenbergstiege location KG: Stein |
The steep stairs lead to the former Frauenberg church. |
ObjectID: 8950 Status: § 2a Status of the BDA list: 2020-02-29 Name: Frauenbergstiege GstNr .: .240 |

|
Catholic parish church hl. Nikolaus ObjectID: 7099 |
Steiner Landstrasse location KG: Stein |
The parish church hl. Is located in the middle of the city in an extension of the Steiner Landstrasse at the entrance to the Frauenberg church . Nikolaus has a late Gothic staggered hall from the second half of the 15th century, a Gothic choir from the second half of the 14th century and a late Gothic west tower. The church has been documented since the 12th century. It was baroque in the 18th century and regotified around 1900. |
ObjectID: 7099 Status: § 2a Status of the BDA list: 2020-02-29 Name: Catholic parish church hl. Nikolaus GstNr .: .98 Parish Church Stein an der Donau |
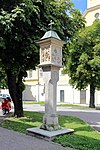
|
Shrine Object ID: 77405 |
Steiner Landstrasse location KG: Stein |
The wayside shrine opposite the penitentiary is a massive eight-sided pillar with two coats of arms in relief, marked 1610. On the top of the square are reliefs of the Mount of Olives, the flagellation, the carrying of the cross and the crucifixion. After the Thirty Years War he was with an inscription according to the decree of Ferdinand III. Mistake. |
ObjectID : 77405 Status: § 2a Status of the BDA list: 2020-02-29 Name: Bildstock GstNr .: 1456/1 Bildstock, Steiner Landstraße |

|
Prison, former monastery church ObjectID : 32444 |
at Steiner Landstrasse 4, KG location : Stein |
The prison building was built from 1839 to 1843 as a Redemptorist convent. After its abolition in 1848, it was adapted for today's use in 1852 and subsequently expanded several times. On the street side, there is a long three-storey wing with a gabled central projection from the first quarter of the 20th century. Adjacent to this is the two-storey former monastery building accented by its narrow and high chapel front. The three-bay chapel has square vaults with vaults and wall paintings from the construction period, some of which were destroyed. The three-storey prison house, built between 1870 and 1873, rises above a cross-shaped floor plan with a short administration wing and three cell wings extending from a central octagon. The walkways are made of cast iron. A church from 1873 is located on the upper floors of the administration wing. This has a rectangular hall with a wooden coffered ceiling, a gallery and arched windows with simple ornamental panes. The furnishings, which include an aedicular, an organ and the original pews, date from the construction period. A portrait of the Good Shepherd can be seen on the altar panel , which is marked C. Madjera 1873 . A baroque crucifix is also included. |
ObjectID : 32444 Status : Notification Status of the BDA list: 2020-02-29 Name: Stein Prison GstNr .: .254 Stein Prison |

|
Monument Complex of Stein Prison ObjectID : 130110 since 2017 |
Steiner Landstrasse 4 KG location : Stein |
see overlapping entry |
ObjectID : 130110 Status : Notification Status of the BDA list: 2020-02-29 Name: Monument facility, Stein penal institution, GstNr .: .253 / 2; .254 Stein Prison |

|
Freihof, so-called Gleinker Hof ObjektID: 8993 since 2017 |
Steiner Landstrasse 14 KG location : Stein |
The core of the Gleinker Hof, dated to the early 15th century and mentioned in a document in 1483, is a two-story corner building with an attic storey and a double-loft roof, a simple facade from the first half of the 17th century and a bay-like protrusion with a late Gothic profiled console from the first quarter of the 16th century. On the courtyard side, the front building has a wooden attic storey with a crooked roof, which could once have served as a salt store. Inside there is a three-flight staircase with groin vaults. |
ObjectID: 8993 Status: Notification Status of the BDA list: 2020-02-29 Name: Freihof, so-called Gleinker Hof GstNr .: .141; 93/2 |

|
Bürgerhaus ObjektID: 8994 |
Steiner Landstrasse 16 Location KG: Stein |
The town house at Steiner Landstrasse 16 is covered by a hipped roof. The building has a core from the early 17th century. The simple facade design goes back to the middle of the 19th century and was then partially renewed. In 1945 there was an increase. On the first floor there are two deep rooms perpendicular to the street, one of which is vaulted by a needle cap barrel. The narrow rectangular courtyard is walled up today. On the first floor there is a ridge-vaulted arcade from the early 17th century with Tuscan columns. On the upper floor there are rooms with groined vaults and plastered bands. |
ObjectID: 8994 Status: Notification Status of the BDA list: 2020-02-29 Name: Bürgerhaus GstNr .: .139 |
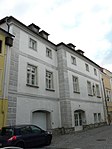
|
Bürgerhaus ObjektID: 8997 |
Steiner Landstrasse 19 KG location : Stein |
The community center at Steiner Landstrasse 19 is a three-storey, five-axis building with Ortstein and cordon band structure. The house is covered by a hipped roof. The facade is made in 17th century forms. The window sills and profiled walls on the first floor come from the building core of the late 16th century. The rococo statue of Maria Immaculata in band framing, which is attributed to Jakob Christoph Schletterer , dates from around 1740/1743 . On the ground floor there is a two-aisled and two-bay hall with groin vaults on ashlar pillars. The former arcade courtyard is obstructed by fixtures. |
ObjectID: 8997 Status: Notification Status of the BDA list: 2020-02-29 Name: Bürgerhaus GstNr .: .156 |

|
Bürgerhaus ObjektID : 8999 |
Steiner Landstrasse 21 KG location : Stein |
The community center at Steiner Landstrasse 21 is a two- to three-storey house from the late 18th century with a core from the last third of the 16th century, structured by cordons and pilaster strips. The rear building has two side elevations in neo-renaissance forms from the third quarter of the 19th century. The corridor is barrel vaulted. |
ObjectID : 8999 Status : Notification Status of the BDA list: 2020-02-29 Name: Bürgerhaus GstNr .: .157 |

|
Bürgerhaus ObjektID: 9001 |
Steiner Landstrasse 23 KG location : Stein |
The community center at Steiner Landstrasse 10 rises above a basement and is covered by a crooked roof. Its simple facade and its basket arch portal with lunette lattice go back to around 1800. It bears a sculptured stone coat of arms, which is marked 1609. The rear building has a simple, renewed facade from the late 18th century. Two arcades with square vaults run in the courtyard . A wide, square vaulted hall is located on the ground floor. |
ObjectID: 9001 Status: Notification Status of the BDA list: 2020-02-29 Name: Bürgerhaus GstNr .: .158 |
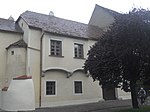
|
Former Melker Hof ObjectID: 9003 |
Steiner Landstrasse 25 KG location : Stein |
The former Melker Hof is a two-story building with a hipped roof. In essence, it probably dates from the late 16th century. The rear building is two-story and was built in the middle of the 16th century. |
ObjectID: 9003 Status : Notification Status of the BDA list: 2020-02-29 Name: Former Melker Hof GstNr .: .159 Melker Hof (Stein) |
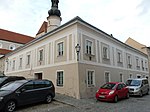
|
Bürgerhaus ObjektID: 9004 since 2012 |
Steiner Landstrasse 26 KG location : Stein |
The community center at Steiner Landstrasse 26 is a corner building facing Minoritenplatz. It has an 18th century facade with pilaster strips. Its building core dates back to the late 16th century. Its wooden veranda was built at the end of the 19th century. |
ObjectID: 9004 Status: Notification Status of the BDA list: 2020-02-29 Name: Bürgerhaus GstNr .: .134 / 1; 89 |

|
Salzmagazin, formerly Salzstadl ObjektID: 9006 |
Steiner Landstrasse 27 KG location : Stein |
At Steiner Landstrasse 27 and 27 a there are two mighty, two-storey salt storage buildings with high hip roofs, the core of which dates from the 16th century. The high storeys have flared cross hatches and arched openings and red and white local stone paintings. In the front to Salzamtgasse there is a bricked-up pointed arch gate from the 15th century. The interior was remodeled in the 19th century and more recently. |
ObjectID: 9006 Status: Notification Status of the BDA list: 2020-02-29 Name: Salzmagazin, formerly Salzstadl GstNr .: .161 / 1 |

|
Former Salzstadel / Spindelberger office building ObjectID: 9005 |
Steiner Landstrasse 27a KG location : Stein |
At Steiner Landstrasse 27 and 27 a there are two mighty, two-storey salt storage buildings with high hip roofs, the core of which dates from the 16th century. The high storeys have flared cross hatches and arched openings and red and white local stone paintings. In the front to Salzamtgasse there is a bricked-up pointed arch gate from the 15th century. The interior was remodeled in the 19th century and more recently. |
ObjectID: 9005 Status : Notification Status of the BDA list: 2020-02-29 Name: Former Salzstadel / Spindelberger office building GstNr .: .161 / 2 |

|
Bürgerhaus ObjektID: 9009 |
Steiner Landstrasse 30 KG location : Stein |
The core of the double-gabled house with attic storeys comes from the 15th / 16th. Century. It is marked 1695 on the left facade. The right portal has a baroque roofing on consoles from the mid-18th century and a painted corner cuboid. There are groin and barrel vaults on the ground floor, and another groin vault with plastered ribbons from the 17th century on the upper floor. The courtyard has remains of arcades on broad corbels from the first half of the 16th century. |
ObjectID: 9009 Status: Notification Status of the BDA list: 2020-02-29 Name: Bürgerhaus GstNr .: .130 / 1 |
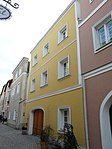
|
Bürgerhaus ObjektID: 9015 |
Steiner Landstrasse 36 KG location : Stein |
The community center at Steiner Landstrasse 36 has an attic storey behind its curtain wall. The building core goes on the 16./17. Century back. The interiors have stitch cap vaults. |
ObjectID: 9015 Status: Notification Status of the BDA list: 2020-02-29 Name: Bürgerhaus GstNr .: .125 |
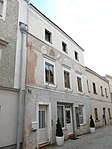
|
Bürgerhaus ObjektID: 9020 |
Steiner Landstrasse 41 KG location : Stein |
The core of the town house at Steiner Landstrasse 41 dates from the 16th century. A blind wall rises in front of its crooked roof . The simple facade structure goes back to the late 18th century. |
ObjectID: 9020 Status: Notification Status of the BDA list: 2020-02-29 Name: Bürgerhaus GstNr .: .170 |

|
Bürgerhaus ObjektID : 9021 |
Steiner Landstrasse 42 KG location : Stein |
The town house at Steiner Landstrasse 42 has a double-crooked hipped roof, a painted corner cuboid and a facade marked 1558. |
ObjectID : 9021 Status : Notification Status of the BDA list: 2020-02-29 Name: Bürgerhaus GstNr .: .112 |
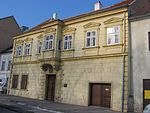
|
Kremsmünsterer Hof ObjectID: 9024 |
Steiner Landstrasse 45 KG location : Stein |
The Kremsmünsterer Hof is a two-storey building with an attic storey and a front wall in front of its double-headed roof. The core of the building dates from the early 17th century, renovations were carried out in the 18th century and the facade design dates back to around 1870/1880. There are corridors with barrel vaults and groin vaults with plastered ridges on the ground floor and first floor. The ceilings have simple stucco mirrors. The small square courtyard merges into the octagon on the upper floor. A bay window on baroque corbels and a sculptured coat of arms of the Kremsmünster Abbey can be seen facing the Danube. |
ObjectID: 9024 Status: Notification Status of the BDA list: 2020-02-29 Name: Kremsmünsterer Hof GstNr .: .172 |

|
Residential and commercial building ObjectID : 9028 |
Steiner Landstrasse 50 KG location : Stein |
The three-axle house from the 16th century has a straight stone wall in front of its crooked roof. Its simple facade is labeled PSK, p. 1677 and also has a painted corner cuboid, cordon bands and window frames. The hallway is barrel vaulted. |
ObjectID: 9028 Status: Notification Status of the BDA list: 2020-02-29 Name: Residential and commercial building GstNr .: .107 |

|
Residential and commercial building ObjectID : 9029 |
Steiner Landstrasse 52 KG location : Stein |
The broad-based house was created by merging two buildings and thus has seven axes. Remnants of a sgraffito structure are marked with 1580. The house has a wide, barrel-vaulted hallway and a tall rear building. |
ObjectID : 9029 Status : Notification Status of the BDA list: 2020-02-29 Name: Residential and commercial building GstNr .: .105 |

|
Rectory ObjectID: 9032 |
Steiner Landstrasse 55 KG location : Stein |
The rectory , built by Simon Manzinger from 1743 to 1745, is a six-axis, three-storey, stately building with a rich baroque facade. The ground floor zone is banded. Above it is a giant pilaster arrangement with composite capitals and a narrow parapet under a strongly profiled eaves cornice. The windows have stucco and ornamental frames. There are reliefs by Johann Michael Flor , the heads of angels, the four church fathers , the four evangelists, St. Peter and St. Show Paul. The hallway is barrel vaulted. There are simple stucco mirrors on the ground floor and on the first floor. The second floor has a rich stucco ceiling with emblematic reliefs - a burning heart, mountain and boy, incense and a tree with lightning bolts. The window reveals are decorated with ornamental stucco. In the staircase, in fields framed with stucco molding, there are baroque wall paintings from the mid-18th century - a watering can, an illustration for the Corinthians and three storks. A walled-in marble relief from the first half of the 17th century depicts Jonah and the whale. |
ObjectID: 9032 Status: § 2a Status of the BDA list: 2020-02-29 Name: Pfarrhof GstNr .: .177 |

|
Grass courtyard and part of the old city wall ObjectID: 9035 |
Steiner Landstrasse 58 KG location : Stein |
The so-called Grashof outside the city wall was mentioned in 1470 as a fortification. Until 1701 it served as the town hall. The stately, four-axle, three-story house is covered by a double- shed roof. The facade is structured by painted corner blocks and joint painting. Access is through a large, ogival, late Gothic entrance gate with profiled walls and a skylight grille from the late 17th century. On the ground floor there is a large support room with groin vaults that rest on a central pillar. |
ObjectID: 9035 Status: Notification Status of the BDA list: 2020-02-29 Name: Grashof and part of the old city wall GstNr .: .102; 76/1 |

|
Bürgerhaus ObjektID : 9036 |
Steiner Landstrasse 59 KG location : Stein |
ObjectID : 9036 Status : Notification Status of the BDA list: 2020-02-29 Name: Bürgerhaus GstNr .: .179 / 1 |
|

|
Bürgerhaus ObjektID : 9037 |
Steiner Landstrasse 60 KG location : Stein |
The three-storey residential building with a historicist facade was built in the late 19th century on the site of a gate tower that was demolished in 1874 . |
ObjectID : 9037 Status : Notification Status of the BDA list: 2020-02-29 Name: Bürgerhaus GstNr .: .101 |
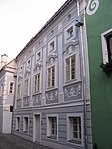
|
Residential building ObjectID : 7772 |
Steiner Landstrasse 63 KG location : Stein |
The five-axis house has two floors and a storage floor. Its core dates back to the first half of the 16th century. It is covered by a double crested roof. The baroque facade from the second half of the 18th century is structured with pilasters on the upper floor as well as with arched window canopies and plaster decorations. The courtyard wing with upper storey arcades on eight-sided pillars with groin vaults dates from the first half of the 16th century. A simple stucco ceiling with a curved stucco mirror can be seen on the upper floor. |
ObjectID : 7772 Status : Notification Status of the BDA list: 2020-02-29 Name: Residential house GstNr .: .190 |
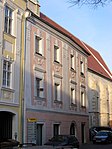
|
Bürgerhaus ObjektID : 9041 |
Steiner Landstrasse 66 KG location : Stein |
After partial demolition and renovation from 1966, the facade of the community center at Steiner Landstrasse 66 was restored in the forms of the late 18th century. |
ObjectID : 9041 Status : Notification Status of the BDA list: 2020-02-29 Name: Bürgerhaus GstNr .: .91 |
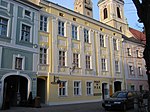
|
House with courtyard ObjectID : 9043 |
Steiner Landstrasse 68 KG location : Stein |
The core of the stately community center on Rathausplatz dates back to the 15th and 16th centuries. Century. It has a baroque-style street wing and a deep late Gothic courtyard wing. The three-storey and six-axis facade of the 18th century is equipped with an attic zone. The upper floor is structured by giant pilasters with umbilical discs and profiled window frames in the Baroque style. The passage is wide and barrel vaulted. The three-storey courtyard wing has pillar arcades on the two lower storeys with an irregular needle cap barrel. On the upper floor the vaults rest on late Gothic eight-sided pillars; above it is a wooden arbor. |
ObjectID : 9043 Status : Notification Status of the BDA list: 2020-02-29 Name: Residential building including courtyard GstNr .: .90 |

|
Eitzingerhof ObjectID : 9045 |
Steiner Landstrasse 72 KG location : Stein |
The so-called Eitzingerhof is a stately, three-storey, six-axis building from the middle of the 16th century, with a simple facade made of corner blocks, cordon ribbons and window frames. The main floor shows straight, profiled window roofs and sills. A uniaxial flat bay window rests on profiled corbels and segmental arches. The Eitzinger coat of arms and a shield can be seen on the corbels. A round arch niche houses a Baroque figure of Immaculata from the second quarter of the 18th century. The entrance has a mesh vault from the construction period. On the courtyard side there are upper storey arcades on chamfered pillars with a groin vault, marked 1549. The interior was largely rebuilt during a renovation around 1960; The courtyard wing also dates from the same time. |
ObjectID : 9045 Status : Notification Status of the BDA list: 2020-02-29 Name: Eitzingerhof GstNr .: .88 / 2 |

|
Bürgerhaus ObjektID: 9046 |
Steiner Landstrasse 74 KG location : Stein |
The community center at Steiner Landstrasse 74 has two floors and an additional warehouse floor. On the upper floor, a single-axis late Gothic flat bay window rests on richly profiled corbels and a segmented arch. The simple facade is broken through on the ground floor by a box portal from around 1900 and has a needle cap barrel from the 16th century. The upper floor has a short arcade on beveled pillars from the 16th century. |
ObjectID: 9046 Status: Notification Status of the BDA list: 2020-02-29 Name: Bürgerhaus GstNr .: .87 |

|
Bürgerhaus ObjektID: 9048 |
Steiner Landstrasse 75 KG location : Stein |
The community center at Steiner Landstrasse 75 has three axes and behind its raised facade wall has a storage floor. |
ObjectID: 9048 Status: Notification Status of the BDA list: 2020-02-29 Name: Bürgerhaus GstNr .: .204 |

|
Großer Passauerhof ObjectID : 9049 |
Steiner Landstrasse 76 KG location : Stein |
The so-called Große Passauerhof appeared in documents from 1263 as the tithe court of the Bishop of Passau. In the second half of the 16th century it was expanded from three individual objects from the 15th and 16th centuries. The extensive, irregular complex has a mighty, three-story front building, two deep courtyard wings and a rear building. |
ObjectID : 9049 Status : Notification Status of the BDA list: 2020-02-29 Name: Großer Passauerhof GstNr .: .86 / 2 |

|
Bürgerhaus ObjektID : 9051 |
Steiner Landstrasse 78 KG location : Stein |
The core of the town house at Steiner Landstrasse 78 dates from the 16th century and was increased by one storey in the 17th century. It originally consists of two houses, which were combined under a double-lined roof. The protruding upper floor rests on corrugated corbels and has a painted corner cuboid. The window frames on the main floor are partly barred. Their grooved sills date from the first half of the 16th century. The hallway is arched by a needle cap barrel. |
ObjectID : 9051 Status : Notification Status of the BDA list: 2020-02-29 Name: Bürgerhaus GstNr .: .85 |

|
Apothekerhof ObjektID : 9053 |
Steiner Landstrasse 80 KG location : Stein |
The three-storey Apothekerhof has an additional attic storey and is covered by a crooked roof. The building received an increase in the 17th century. The structure of the facade by means of giant pilasters with disc decoration and ornamented parapet fields goes back to the last quarter of the 18th century. A Gothic bay window rests on corrugated corbels on the front of the courtyard , the windows of which have profiled stone walls. A corner graffito is marked 1555. On the wing to the rear road there is a medieval quarry stone masonry with bricked-up pointed arch openings and rectangular battlements. The fire wall at house number 76 is made of quarry stone; a stepped corbel from the 15th century can be seen in it. Inside there are lancet barrel and groin vaults. The building is connected to house number 78 by a Schwibbogen . |
ObjectID : 9053 Status : Notification Status of the BDA list: 2020-02-29 Name: Apothekerhof GstNr .: .82; .83; .84 |

|
Bürgerhaus ObjektID : 7494 |
Steiner Landstrasse 81 KG location : Stein |
The elongated town house at Steiner Landstrasse 81 has facade elements from the second half of the 18th century. The hallway has a needle-cap barrel vault from the second half of the 18th century. The ground floor rooms are barrel vaulted. |
ObjectID : 7494 Status : Notification Status of the BDA list: 2020-02-29 Name: Bürgerhaus GstNr .: .211 / 1 |

|
Einsingerhof ObjectID: 9054 |
Steiner Landstrasse 82 KG location : Stein |
The Einzingerhof is in the 15./16. Century originated. The facade is made in baroque forms. The building has two floors and a storage floor. Its double gable roof lies behind a blind attic with a profiled cornice. The five-axis facade is structured on the upper floor with giant pilasters and parapets from around 1770. The windows on the main floor have straight and arched roofs as well as window baskets, the middle of which is marked 1769. The house is accessible through an ogival, grooved and stepped portal from the second half of the 15th century. |
ObjectID: 9054 Status: Notification Status of the BDA list: 2020-02-29 Name: Einzingerhof GstNr .: .81 |

|
Former Gasthof Zum golden Lamm ObjectID: 8137 |
Steiner Landstrasse 83 KG location : Stein |
The former Gasthof zum Goldenen Lamm is a two-story building. Its double-skinned roof is covered by a blind wall with a storage window. The house is accessible through a beveled segment arch portal with a round arch frame, the wedge of which is marked with 1579. On the upper floor there are multiple profiled window frames and straight window canopies. The entrance hall is vaulted by a needle cap barrel. The courtyard wing and upper storey arcades have square pillars with cross-shaped and square vaults from the 17th and 18th centuries. Century. A staircase rests on Tuscan columns and leads to a door with a profiled stone wall from the 17th century. On both floors there are rooms with lancet vaults. The hall is equipped with plaster ridges as well as shell and star decorations from the late 16th century. The rear building also dates from the 16th century. It has three storeys and a double-shed roof over a curtain wall. Its upper floor rooms are barrel vaulted. |
ObjectID: 8137 Status : Notification Status of the BDA list: 2020-02-29 Name: Former Gasthof Zum golden Lamm GstNr .: .213 / 2 |
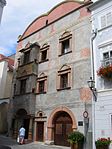
|
Pinetz House, former Princely toll house ObjectID : 9055 |
Steiner Landstrasse 84 Location KG: Stein |
The former imperial, sovereign toll house - the so-called Piwetzhaus - was built in 1536 with the inclusion of older parts. The representative, three-storey, four-axis building has a curved gable, bent in the middle, over the attic wall, which rises in front of the crooked roof. Rolled portrait medallions of King Ferdinand I and Queen Anna can be seen on the side. The facade has smooth wall surfaces and rich sculptural decor on the window frames. The right portal axis is wider and equipped with larger windows. A window axis lies on the side of a two-story flat bay window, which rises above partially completed baluster-like candelabra columns. On the ground floor, the house is accessible through a round arched portal divided by cornices with a leaf bar, which is designated in the Keilstein with 1579. The central portal is decorated with grotesques, candelabra and vegetal decoration. Above this is a round-arch framed skylight. |
ObjectID : 9055 Status : Notification Status of the BDA list: 2020-02-29 Name: Pinetz-Haus, former State Princely Mauthaus GstNr .: .80 |

|
Bürgerhaus ObjektID: 9056 |
Steiner Landstrasse 85 KG location : Stein |
The deep, three-axis house complex at Steiner Landstrasse 85 has a facade with local stone painting. On the upper floor the windows are equipped with multi-profiled stone walls from the 16th century. On the courtyard wing and the rear building, which basically dates from the 15th century, you can see partially walled arched arcades from the early 17th century and a high, sloping chimney. Inside there are barrel vaults and stitch caps, and groin vaults on the upper floor. A barrel-vaulted hallway leads to the Danube. |
ObjectID: 9056 Status: Notification Status of the BDA list: 2020-02-29 Name: Bürgerhaus GstNr .: .214 |

|
Bürgerhaus ObjektID : 9057 |
Steiner Landstrasse 86 KG location : Stein |
The three-axis town house at Steiner Landstrasse 86 has a blind wall in front of the warehouse floor. |
ObjectID : 9057 Status : Notification Status of the BDA list: 2020-02-29 Name: Bürgerhaus GstNr .: .76 |

|
Residential and commercial building ObjectID: 9058 |
Steiner Landstrasse 87 KG location : Stein |
The corner house at Steiner Landstrasse 87 has a six-axis facade from the second fourth of the 18th century - plaster banding on the ground floor, a structure with pilaster strips and curved parapets on the upper floor as well as profiled window frames with differently designed crownings and staggered wedge stones. On the ground floor there are barrel-vaulted rooms with stitch caps. The staircase has shallow Platzl and groin vaults. On the upper floor there is stucco decoration from the middle of the 18th century. In the atrium you can see a balcony with a cast iron grille from the late 19th century. |
ObjectID: 9058 Status: Notification Status of the BDA list: 2020-02-29 Name: Residential and commercial building GstNr .: .215 |

|
Holzingerhof, former brewery ObjectID: 9059 |
Steiner Landstrasse 88 KG location : Stein |
The former brewery was acquired by Christoph Holzinger in 1608. It is accessible through a round arched portal with diamond ashlar, which is closed at the top by a wedge with a sculpted and polychromed coat of arms of the Holzinger family, which is designated 1609. Its wrought iron skylight grille bears the year 1787. The door leaves are doubled. The upper floor is opened by stone clad windows from the early 17th century. A barrel-vaulted entrance leads to the ground floor hall. This was also created at the beginning of the 17th century and is supported by a central pillar. The courtyard wing has a four-axis arcade corridor over segmented arch niches from around 1600. The house also has coupled arched windows, which possibly go back to the 13th century. On the south side there is an upper floor corridor with roughened parapet pillars. At the rear building fragments of wall paintings can be seen from the 15th and 16th centuries. Century as well as a painted corner cuboid. |
ObjectID: 9059 Status: Notification Status of the BDA list: 2020-02-29 Name: Holzingerhof, former brewery GstNr .: .75 |

|
Holzingerhaus ObjektID: 9060 |
Steiner Landstrasse 90 KG location : Stein |
The Holzingerhaus was built between 1595 and 1599 by Christoph Holzinger. The three-storey and three-axis front is equipped with a high, square, blended attic in front of the crested hip. The facade has plaster pilasters on the sides and has, among other things, an architraved stone-walled window and a small bricked-up Gothic window. The portal is arched and has tendril fields in the garment. The Keilstein bears Holzinger's coat of arms and is labeled "1599 CHVL". Above it is a relief figure of a knight with a chalice; on the sides and on the thighs of the bow a griffin and a lion. The skylight grille was made in the middle of the 18th century. |
ObjectID: 9060 Status: Notification Status of the BDA list: 2020-02-29 Name: Holzingerhaus GstNr .: .74 Holzingerhaus |
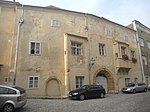
|
So-called. Green Castle, Karlingerhof ObjectID: 9061 |
Steiner Landstrasse 92 Location KG: Stein |
The so-called Green Castle - also known as Karlingerhof - is a house from the 15th / 16th centuries. Century. In 1407 it went to Duke Albrecht as a toll station and came into the possession of the Karlinger family in the 16th century. The bent road wing is at the fork to Anton-Ebentheuer-Gasse. The house has two floors and a storage floor as well as a double-skinned roof behind a curtain wall, which is designated with 1536. The building has a grooved round arched funnel portal, the sculptured wedge of which shows a winged lion and is marked with 1583. The inscription "WC" refers to Wolfgang Carlinger. The door leaves and skylight grilles date from the late 18th century. |
ObjectID: 9061 Status : Notification Status of the BDA list: 2020-02-29 Name: Sog. Green Castle, Karlingerhof GstNr .: .73 |

|
Bürgerhaus ObjektID : 9062 |
Steiner Landstrasse 94 KG location : Stein |
The house at Steiner Landstrasse 94 has a building core from the 16th century. It was originally made up of two buildings that were joined by a raised gable wall and covered by a double hipped roof. The facade was designed around 1715 with corner blocks and a cordon band. On the upper floor there are stone clad windows from the 17th century. The ground floor rooms are by lance cap barrels of the 16./17. Century domed. The former rear building has a high double gable and an attached, open blacksmith's forge from the middle of the 19th century, made in wood frame construction, with a serrated profile on the bulged posts and a notched cornice. |
ObjectID : 9062 Status : Notification Status of the BDA list: 2020-02-29 Name: Bürgerhaus GstNr .: .69 / 1 |

|
Bürgerhaus ObjektID : 9067 |
Steiner Landstrasse 100 KG location : Stein |
The core of the town house at Steiner Landstrasse 100 dates back to the 16th century and was rebuilt in the 18th century. The stone portal is labeled "Matthias Milner 1722". On the upper floor there are grooved sills from the 16th century as well as a stone block. Door leaves and skylights were made around 1820/1830. The entrance is arched by a barrel with stitch caps. |
ObjectID : 9067 Status : Notification Status of the BDA list: 2020-02-29 Name: Bürgerhaus GstNr .: .16 / 2 |

|
Bürgerhaus ObjektID : 9069 |
Steiner Landstrasse 102 Location KG: Stein |
The town house at Steiner Landstrasse 102 dates from the last quarter of the 18th century. Its early classical facade was executed in the manner of Johann Michael Ehmann . It has a double pilaster structure on both floors and is crowned by a roof gable. This is furnished with a painted allegory ( Chronos , Veritas and Juventas ), which is assigned to the school of Martin Johann Schmidt and was made in the late 18th century. On the ground floor there are plaster bands, flat arch portals with original door leaves and wrought iron skylight grilles, as well as scales and window decorations on the pilasters. On the upper floor you can see festoon and wreath decorations as well as triangular and round gable crowns on the windows. On the upper floor of the courtyard there are profiled window frames and a facade structure with pilaster strips. |
ObjectID : 9069 Status : Notification Status of the BDA list: 2020-02-29 Name: Bürgerhaus GstNr .: .15 |

|
Bürgerhaus ObjektID : 9072 |
Steiner Landstrasse 105 KG location : Stein |
The community center at Steiner Landstrasse 105 was built in the second half of the 16th century. It has a hipped roof and a shield wall with round hatches. Its flat bay rests on curved corbels. The building is accessible through a stone-clad portal. Facing the Danube area, the building has a crooked roof, a grooved ground floor and pilaster strips on the upper floor. |
ObjectID : 9072 Status : Notification Status of the BDA list: 2020-02-29 Name: Bürgerhaus GstNr .: .224 |

|
Bürgerhaus ObjektID: 9073 |
Steiner Landstrasse 106 KG location : Stein |
The community center at Steiner Landstrasse 106 has two floors and a loft storey. At the rear building are pointed arcades from the 15th / 16th Century. There are also rooms with groin vaults. A bricked-up shoulder arch portal dates from the 15th century. |
ObjectID: 9073 Status: Notification Status of the BDA list: 2020-02-29 Name: Bürgerhaus GstNr .: .13 |
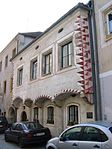
|
Bürgerhaus ObjektID: 9075 |
Steiner Landstrasse 108 KG location : Stein |
The community center at Steiner Landstrasse 108 has a four-axis upper floor with curved corbels and arching through segmental arches. Baker's emblems and the year 1500 can be seen on the consoles. The house has barbed window frames from the 16th century as well as a renewed, painted corner cuboid. The arched portal is equipped with a skylight. The hallway has a barrel vault and stitch caps from the 16th century. In the courtyard there is an arcade from the 17th century. The economic section has a pointed arch portal and a wooden beamed ceiling. |
ObjectID: 9075 Status: Notification Status of the BDA list: 2020-02-29 Name: Bürgerhaus GstNr .: .12 |
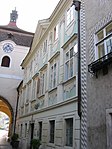
|
Home of the Martin J. Schmidt ObjectID : 9085 |
Steiner Landstrasse 122 Location KG: Stein |
The building at Steiner Landstrasse 122 served as the home of the painter Martin Johann Schmidt from 1756 . The six-axis facade was designed in the third quarter of the 18th century. It is structured on the main floor by pilasters. A central gable rises above the two central axes. The ground floor is grooved . |
ObjectID: 9085 Status: Notification Status of the BDA list: 2020-02-29 Name: Martin J.Schmidt's residential building GstNr .: .5 Stein Landstrasse 122 |

|
former secondary school, Danube Private University ObjektID : 55826 |
Steiner Landstrasse 124 Location KG: Stein |
The building of today's Danube Private University was built in 1898 outside the city wall by Josef Utz the Elder. J. built as a secondary school. It has two floors and a late historical facade. Annotation: |
ObjectID : 55826 Status: § 2a Status of the BDA list: 2020-02-29 Name: Hauptschule GstNr .: .3 |

|
Former bridge master's house ObjectID : 32473 |
Steiner Landstrasse 128 KG location : Stein |
The former bridge master's house at Steiner Landstrasse 128 is a two-story house from the early 19th century with gabled central axes and single-story wings. |
ObjektID : 32473 Status : Notification Status of the BDA list: 2020-02-29 Name: Former Bridge Master's House GstNr .: .1; .2 |

|
Capuchin Monastery, former Monastery and ObjectID: 7043 |
Undstrasse 6 KG location : Stein |
The monastery and was a Capuchin monastery and place of pilgrimage to the Virgin Mary during the Counter Reformation. It existed from 1614 to 1796. Today the building is used as an event center, restaurant and wine college. |
ObjektID: 7043 Status: Notification Status of the BDA list: 2020-02-29 Name: Capuchin monastery, formerly Kloster Und GstNr .: .248 / 1 Kloster Und |

|
Bürgerhaus ObjektID : 9098 |
Wassergasse 1 KG location : Stein |
The town house in Wassergasse 1 originally consisted of two wings with a core from the 16th century, which were later connected. An ornamental sgraffito painting from the second half of the 16th century has been preserved on the front of the Danube. |
ObjectID : 9098 Status : Notification Status of the BDA list: 2020-02-29 Name: Bürgerhaus GstNr .: .160 |

|
Road bridge, Danube bridge ObjectID : 77446 |
KG location : Stein |
The Mauterner Brücke is a steel truss bridge built in 1895 . It connects the two communities of Mautern and Krems. |
ObjectID : 77446 Status: § 2a Status of the BDA list: 2020-02-29 Name: Road bridge, Donaubrücke GstNr .: 1489/1 Mauterner Donaubrücke |

|
Figure St. Johannes Nepomuk ObjectID : 77454 |
opposite Steiner Landstrasse 128 KG location : Stein |
In the vicinity of the Danube bridge Stein-Mautern stands the captured figure of St. Johannes Nepomuk, it probably comes from the end of the 19th century. The enclosure has a mosaic that is reminiscent of the wooden bridge that crossed the Danube from 1463–1895. |
ObjectID : 77454 Status: § 2a Status of the BDA list: 2020-02-29 Name: Figur hl. Johannes Nepomuk GstNr .: .418 |
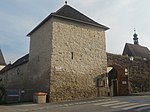
|
City wall ObjectID : 80608 |
KG location : Stein |
The city wall of Stein goes back in part to the 13th century. After its expansion around 1480, it extended from the bridge gate via the princely castle to the Reisperbachgraben and then on via the Plumpertor to the corner tower at Göttweigerhof. From there it ran on both sides of the Krems Gate to the Danube. Note: This entry also includes the city gates and gate towers (Kremser Tor and Linzer Tor) as well as the Fischerturm at Schürerplatz. |
ObjectID : 80608 Status: § 2a Status of the BDA list: 2020-02-29 Name: Stadtmauer GstNr .: .142; 93/1; 84; .234 / 1; .234 / 4; 7; .27; .4; .199 City walls Stein an der Donau |
literature
- DEHIO Lower Austria north of the Danube . Berger, Vienna 2010, ISBN 978-3-85028-395-3 .
Web links
Commons : Listed objects in Krems an der Donau - collection of pictures, videos and audio files
Individual evidence
- ↑ a b Lower Austria - immovable and archaeological monuments under monument protection. (PDF), ( CSV ). Federal Monuments Office , as of February 14, 2020.
- ^ History - Danube University Krems. In: donau-uni.ac.at. Retrieved September 24, 2019 .
- ^ Gerhard Stadler : The industrial legacy of Lower Austria: history, technology, architecture . Böhlau-Verlag, 2006, ISBN 3-205-77460-4 , p. 420 ( limited preview in Google Book search).
- ↑ Elfriede Maria Kleppoch: Krems, And, Stein. Sutton-Verlag, Erfurt 2011, ISBN 978-3-86680-889-8 , p. 12.
- ↑ Hauptschule Stein: Sale under one roof. March 18, 2010, accessed November 20, 2012 .
- ^ Danube bridge Mautern. In: Structurae
- ↑ § 2a Monument Protection Act in the legal information system of the Republic of Austria .