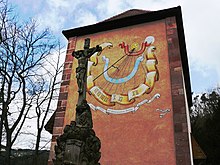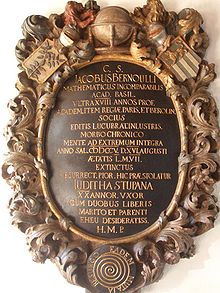Loretto Chapel in Murbach (Alsace)
The Loretto Chapel ( Chapelle de Notre-Dame de Lorette ) on the hill north of the former monastery Murbach near Guebwiller in the Haut-Rhin department of the Grand Est region is one of many replicas of the Santa Casa (Holy House) in the Italian pilgrimage site of Loreto .
History and description of the chapel
Already at the beginning of the 8th century, wandering monks of the Iroschottische Mission had settled in the Lauchtal at the foot of the Great Belchen , who called their community Vivarius Peregrinorum ("Hort of the Wandering Monks "). This monastic association was endowed with rich goods by the childless Count Eberhard I (brother of the Alsace Duke Luitfried I).
In 727, the mission bishop Pirminius von der Reichenau took over the construction and management of this new monastery according to the rule of St. Benedict of Nursia . Leodegar von Autun (French: Saint-Léger ), a relative of the Alsatian dukes, who had been martyred in Burgundy in 678 and of whom the monastery had relics , was chosen as the patron saint of the monastery .
Apart from the choir part of the famous 12th century abbey church, only the Loretto Chapel has survived from the sacred buildings of the monastic community. It was built by the monks in 1693 on the terraced hill on the sunny side of the valley above the monastery church and consecrated to "Our Lady of Loreto" by the Bishop of Basel on October 25, 1693 . This consecration followed the widespread efforts of the Counter Reformation to promote Marian devotion .
The Loretto Chapel, whose architect is not known, consists of two small chapels built next to each other with a stepped gable roof and a roof turret on the higher chapel. The roof of the smaller chapel is pulled forward over an open vestibule and is supported by two slender columns , between which one has access to the baroque portal . The plastering of the outer walls is interrupted by narrow sandstone pilaster strips on all corners of the building and the framing of the two windows in the smaller chapel. The main chapel has no exterior windows, but is connected to the smaller chapel through a window opening, the so-called angel window.
The small chapel has a ribbed vault , the larger one a barrel vault . In both chapels there is an altar , in the main chapel with the miraculous image of Our Lady of Loreto in Italy. According to old documents that were found in both altars, the Loretto Chapel is said to still have relics of saints, including those of Modestus (Bishop of Trier, around 499?), Justinus (Bishop of Strasbourg, 4th century?), Quirinus of Rome (martyr of 2nd century?).
In 1714 the Capuchin monk Constantin Mettler created the wall painting with the large sundial on the outer east wall . The chapel remained intact in both the French Revolution and later wars, so only restorers had to work from time to time (1870, 1896, 1946 and 1998). In 1998 the restorer J. Paul Koenig was commissioned to restore the chapel, in particular to restore the original wall paintings inside after the unsuccessful restoration in 1946. The historic wall decorations in the main chapel in particular were to be renewed based on the model of the Santa Casa in the Italian pilgrimage site of Loreto near Ancona. The barrel vault was painted according to the example in Loreto; The side walls were also given the brickwork known from Loreto ; but otherwise the restorer did not stick to the Italian model, but carried out his own design, which is also evident from his signature ( Création & Réalization J. Paul Koenig, Don du peintre ). Large-format scenes from the life of Mary were created on the side walls (Joachim and Anna with the little Mary, offering in the temple, the boys Jesus and John with their parents, flight to Egypt, Jesus among the scribes in the temple of Jerusalem), which have no relation to the Exhibit frescoes in Loreto. Only a Byzantine cross on the west wall ties in with the historical models.
Legend and historical background of the Santa Casa in Loreto
The construction of the Loretto Chapel in Murbach and comparable chapels in southern Germany and in Central Europe is motivated by the increasing veneration of Mary since the 16th and 17th centuries , especially the replicas of the Santa Casa in Loreto, with the respective architectural replica of Loreto like an oversized one Reliquary treated and venerated with the Loreto image. The general article on the Loreto Chapel contains all the details worth knowing about the legend of the transfer of the Holy House from Nazareth to Loreto in Italy and the description of the Santa Casa there as well as the new research and the historical core of the legend .
Way of the Cross
A steep footpath to the Loretto Chapel on the hill begins on the north side of the former abbey church. A way of the cross with sculptures in the style of the time was laid out along this path around 1873, starting with the scene of the Mount of Olives at the bottom. The first eleven stations consist of simple crosses with a cartouche on which the individual stations of suffering are described by written quotations. The twelfth station is a large cross in front of the east wall of the chapel. The last two stations with the Descent from the Cross and Entombment are distributed on the north side of the chapel. At the beginning of the Way of the Cross, a neo-Gothic statue of the local saint Pirminius (around 670–753) was erected, which was probably originally intended for the Strasbourg Cathedral, but was never erected there.
Signpost to the chapel
The shortcut to the Loretto Chapel is indicated by a signpost that is deliberately made up of two different types of stone blocks: The right block of gray stone with a smooth surface is a signpost with the inscription: CHAPELLE NOTRE-DAME DE LORETTE with an arrow and the time indication "5 MIN". The left, almost square block of a spoil shows on the front a relief with - at first glance - a puzzling theme: A winged genius rests leisurely on the oversized house of a snail, which crawls towards a four-petalled flower with upright antennae. The Genius leans casually on the snail shell with his right arm , while he holds an hourglass in his left hand . He lets his legs hang down on the snail shell and on the front part of the snail. The snail shell is decorated with a spiral which increases its distance from the center by the same factor with each revolution, so that the radius increases proportionally to the spiral length; this description corresponds to the definition of a logarithmic spiral , also called "Bernoulli spiral".
What artistic intention may the stonemason (or his client) have had when working on this spoil, which could date from the 18th or 19th century and from which it was not previously possible to find out when and how it came to this location is and what purpose it originally served. The question arises whether the artist used genius, hourglass and spiral as well as snail and four-petalled flower to relate earthly life and ingenuity to time and space and to happiness. When interpreting the meaning, it should also be taken into account that the mathematician and physicist Jakob I Bernoulli (1655–1705) , who worked at the University of Basel , was particularly fond of the logarithmic spiral, which he called spira mirabilis . That was probably the reason why Jakob Bernoulli wanted such a spiral for his tomb. Instead, however, the stonemason at that time (incorrectly) chiseled an Archimedean spiral into his epitaph , which is still in the cloister of Basel Minster today. In this context it is of interest that the seal of the Philosophical and Natural Science Faculty of the University of Basel also contains a logarithmic spiral and Bernoulli's funeral motto EADEM MUTATA RESURGO ("When changed, I am the same").
literature
- Gebhard Kresser: The truth about Loreto: According to the latest excavations and research with plans and historical Loreto pictures. Styria, Graz 1926.
- Giuseppe Santarelli: Loreto in Faith, History and Art. Pescara 1990.
- Thaddäus Küppers: The Holy House of Loreto. Regensburg 1994 (with further references).
- Michael Hesemann: Maria von Nazareth - history, archeology, legends. Sankt Ulrich Verlag, Augsburg 2012, pp. 89–112.
- Philippe Legin: The Murbach Abbey. F-93400 St. Ouen, o. JS 26 ff.
Web links
Individual evidence
- ↑ Fr. Ignatius Woog: Elsässische Schaubühne or historical description of the Landgraviate of Alsace, Strasbourg 1784, pp. 145 ff.
- ^ Philippe Legin: The Murbach Abbey ; F-93400 St. Ouen, o. JS 2 ff.
- ^ Philippe Legin: The Murbach Abbey ; F-93400 St. Ouen, o. JS 14 ff.
- ^ Philippe Legin: The Murbach Abbey ; F-93400 St. Ouen, o. JS 26 ff.
- ↑ Michael Hesemann: Maria von Nazareth - history, archeology, legends . Sankt Ulrich Verlag, Augsburg 2012, pp. 89–112 with further references
- ^ Philippe Legin: The Murbach Abbey ; F-93400 St. Ouen, o. JS 31
Coordinates: 47 ° 55 '26.3 " N , 7 ° 9' 32.2" E







