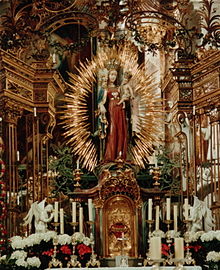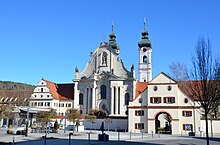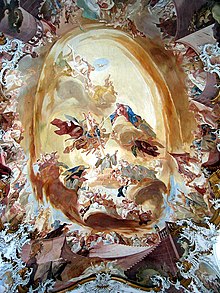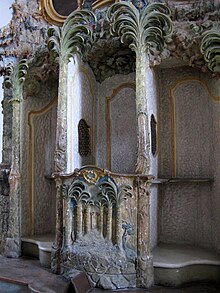Munster of Our Lady (Zwiefalten)
The Zwiefalter Minster of Our Lady is a baroque building that was the monastery church of the Benedictine Abbey of Zwiefalten until 1803 , and has been a parish and pilgrimage church since 1812 . The Zwiefalter Münster is one of the largest church rooms in Germany .
history
The previous minster of today's minster was a three-aisled, cross-shaped, Romanesque pillar basilica with a vestibule, which had a three-part, just closing choir and was attached to the monastery building according to the Hirsau construction scheme . There was a tower over the crossing of the basilica, which was consecrated on September 13, 1109 . In the 15th and 17th centuries chapels were added to the nave . After the monastery was rebuilt in the Baroque style in 1688, the abbot Augustin Stegmüller decided to demolish the Romanesque cathedral and replace it with a new and larger building that was supposed to cope with the increasing flow of pilgrims.
Construction of the choir and tower began in 1739, and the foundation stone for the nave was laid on July 11, 1740 . The builders were the brothers Josef and Martin Schneider, who built a single-nave wall pillar church with chapels, a gallery , a short transept and a dome over the crossing according to the Vorarlberg cathedral scheme. Two large towers with an onion helmet were built at the choir . When the Schneider brothers refused to vault the church , the building was handed over to the Munich architect Johann Michael Fischer , whose new plan for the abbey church created one of the most important buildings of the late Baroque. 1747 the vault was closed and in 1765 the building was largely completed, so that the church on September 1, dedicated could be. In 1785 the building was finally completed. No major changes have taken place here since then.
Furnishing
Outside
The flat pilaster structure of the tower basement is continued in the wall design of the nave and transept. The mighty west facade, made of Gauingen tufa, follows the classic Johann Michael Fischer type. A Corinthian colossal order rises above the high base zone, the height of which corresponds to that of the side portals. This colossal order, which quotes Roman triumphal arches and swings forward, divides the façade into three parts. Saint Benedict of Nursia can be seen above the main portal . In the cracked gable of the “Triumphal Arch” there is an inscription that reflects the intention of the founders, Count Kuno and Luithold von Achalm . A filigree metal cross sits enthroned on the top of the gable . Below is a statue of the Virgin Mary with a child in a large figure niche .
Inside
The interior of the nave consists of a large nave and four wall pillars, between which chapels with galleries are drawn. Two colossal stucco marble columns with golden Corinthian capitals stand on each of the pillars. The cross arms, which look almost like chapels due to their shallow depth, have beveled corners. A dome rises above the crossing. The monks' choir is separated from the rest of the room by a magnificent lattice rood screen . This is followed by the high altar room of the same width , which makes it look very large. The back of the high altar is designed as a sacrificial altar .
All ceilings are decorated with frescoes in gold . Particularly noteworthy is the main fresco on the barrel vault of the nave, which represents the culmination of Franz Joseph Spiegler's work and the highlight of the Rococo ceiling painting . After a fresco in Würzburg, it is the largest fresco in southern Germany. The entire ensemble of frescoes depicts the life of the Mother of God, Mary.
Each chapel is equipped with one, the cross arms with five baroque altars . The mercy or cross altar stands in front of the choir lattice. It shows the image of grace and pilgrimage in Zwiefalten, the figure of Our Lady, which was designed by Michel Erhart around 1450 and reworked in baroque style by Johann Joseph Christian .
The church interior is also characterized by the pulpit - Ezekiel group and the high altar. Johann Joseph Christian's pulpit-Ezekiel group is located on the pillars that lead from the nave to the crossing. On the left, in the center of a canopy, is the prophet Ezekiel, who points to the pulpit. It depicts the vision of the dead field with skulls, skeletons and rotting corpses (Ezekiel 37: 1-3). The base of the pulpit is represented as a tree of knowledge . The crucified Jesus is depicted above the magnificent rococo sound cover .
Bells
The cathedral has an eleven-part bell that was cast by Albert Bachert in Heilbronn on June 29, 1979 and July 6, 1979 . The mood of the bells, which was consecrated on September 22, 1979 by Bishop Georg Moser , corresponds to the Salve Regina motif .
| No. | Surname | Weight (kg) | Diameter (mm) | Chime |
|---|---|---|---|---|
| 1 | Trinity | 4170 | 1910 | a 0 |
| 2 | Christ | 2810 | 1700 | h 0 |
| 3 | 1690 | 1415 | d 1 | |
| 4th | 1056 | 1240 | e 1 | |
| 5 | 770 | 1120 | f sharp 1 | |
| 6th | 640 | 1045 | g 1 | |
| 7th | 443 | 915 | a 1 | |
| 8th | 391 | 815 | h 1 | |
| 9 | 303 | 814 | c 2 | |
| 10 | 271 | 760 | d 2 | |
| 11 | 211 | 650 | e 2 |
Guest and prelature building
During renovation work in the former guest house and prelature building, stucco ceilings from the 18th century were discovered in 2011. The nursing school is to move into these splendid rooms. The stucco ceilings date back to the high baroque period when the larger abbey church was built. The guest and prelature building were to be decorated in a contemporary way, especially in the prelate's reception room. Some of the representative rooms were also stuccoed and painted in the style of the Wessobrunner Regence. Under the influence of the Schmuzerschule, Johann, Joseph and Franz, Weingarten and Weißenau were decorated first, and later also Zwiefalten. Experts report "delicate, naturalistic stucco work that plays around the ceiling paintings". It has been handed down that the famous Franz Joseph Spiegler painted the prelate's hall almost at the same time as the order in Mochental in 1729 using the secco technique. Probably a little earlier, but already under the influence of the above, a two-axis, finely structured hall was created next to the staircase, the so-called Aurelius staircase, the stuccoing of which now appeared again under the slab cover. A comparison with the Hubertussaal in Mochental is obvious, since this room was probably only used for secular purposes.
literature
- Hans Dieter Ingenhoff: Problems of the restoration of the Zwiefaltener Minster as a total work of art. In: Denkmalpflege in Baden-Württemberg , 5th year 1976, issue 4, pp. 133-137 ( PDF ) [not evaluated].
- Stefan Kummer: The restoration of the north facade of the Zwiefalten Minster. In: Denkmalpflege in Baden-Württemberg , 5th year 1976, issue 2, pp. 45–52 ( PDF ) [not evaluated].
- Ursula Pechloff: Münster Zwiefalten, Our Lady . Kunstverlag Peda, Passau 2005, ISBN 3-89643-630-9 .
Individual evidence
- ↑ Video recording of the peal
- ↑ Discovered stucco ceilings. During renovation in the Zwiefalter guest and prelature building . In: Schwäbische Zeitung from September 9, 2011.
Web links
Coordinates: 48 ° 13 ′ 56.1 ″ N , 9 ° 27 ′ 41.8 ″ E





