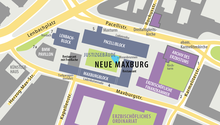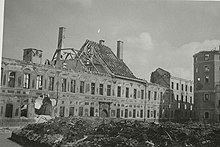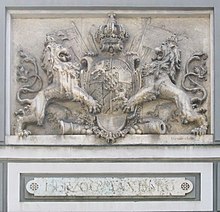Maxburg (Munich)
Maxburg was the abbreviation for the former Herzog-Max-Burg in Munich , which was originally called the "Wilhelminische Veste". The name comes from Duke Maximilian Philipp , who used it as a residence in the 17th century. It was then used by other members of the Wittelsbach family and by authorities.
After almost complete destruction in the Second World War , a complex of administrative and commercial buildings was built at the same location in the city center on Lenbachplatz according to a design by architects Sep Ruf and Theo Pabst . This is known as Neue Maxburg and integrates the Maxturm as the only remaining element of the fortress . Nationwide, the Neue Maxburg is considered to be one of the best buildings of 1950s architecture. In 1999 it was placed under monument protection.
Herzog-Max-Burg

The former "Herzog-Max-Burg" was built in the Renaissance style on the order of the Bavarian Duke Wilhelm V. He acquired the entire area of the later complex between 1579 and 1615 and had to buy 54 individual pieces of land and houses. Wilhelm had the foundation stone laid for a new city residence in 1593, which was initially named after him the Wilhelminische Veste . With the consecration of the chapel, the original construction was completed in 1597. The reason for the new building is a fire in the Alter Hof , the headquarters of the dukes in 1578.
The property was located in the northwest of the city in the Kreuzviertel , on the city wall between the Karlstor and the Schwabinger Tor . The main structure was a long block in an east-west direction north of today's Maxburgstrasse. The chapel of the complex was also located in it. About half the length of the south wing, slightly offset to the east, a three-wing building followed to the north, which included a rectangular courtyard. The west wing of this component is slightly bent to the east and extended to the north. It is followed by the second north wing, which is again oriented in an east-west direction and to which the tower still preserved today belonged. Today's Pacellistraße, formerly Pfandhausgasse, is located on this wing. From the Maxburg, the duke city gate in the second city wall led to the Capuchin monastery, which at that time was the only monastery in Munich outside the city walls.
The responsible builder or architect is not known; Wolf Miller is named as the site manager. Wendel Dietrich , from Augsburg, was involved as an architect, facade elements point to Friedrich Sustris . In keeping with the times, the craftsmen and artists who carried out the work had a great deal of discretion. And in the end Duke Wilhelm V determined the structural concept and the artistic program. All buildings were made of bricks, the facades were plastered and structured by three-colored fields. The only plastic element was the segmented gable above the windows on the first floor. The structuring of the façades through plaster and color shaped the style of the transition to the Baroque, known as Mannerism , and was a model for secular buildings in Munich and southern Germany.
To the north of Pacellistraße, on a small triangular piece of land by the city wall, Albrecht IV had a ballroom built for sporting games; it was connected to the Maxburg by an archway. In the southwest an unstructured complex of farm buildings was built, which was rebuilt again and again.
To the south of Maxburgstrasse, the Michaelskirche and the Alte Akademie were built around the same time . Both were formed by the monastery of the Jesuits, rebuilt after a ban, with the main entrance from Neuhauser Straße . The close proximity between the ducal residence and the Jesuit monastery is an indication of the time of the Counter Reformation . Through a transition, the “Wilhelmsbogen”, the duke had access to the Jesuit monastery complex and the stately oratory above the cross chapel of the Michael’s Church.
After its builder, the residence was initially called "Wilhelminische Veste". It was only called "Herzog-Max-Burg" in the 17th century, when Maximilian Philipp used it as his residence. Between 1611 and 1618 expansion and renovation work took place, and for the construction of the new court chapel, the four-wing princely building was demolished from 1644 to 1663 and the western wing was rebuilt. While the electoral line resided in the Munich residence , the Herzog-Max-Burg was mostly inhabited by non-ruling members of the Wittelsbach family until the 19th century . After his abdication in 1598, Wilhelm V (Bavaria) moved in, and in 1611 his son Albrecht VI also moved in. additionally a. Wilhelm lived in the westernmost part, Albrecht three wings around the main courtyard. Duke Maximilian Phillipp used the fortress until his death in 1705, the current name goes back to him. In addition, the Maxburg also served as the residence and workplace of court artists such as Joseph Vivien . Duke Clemens Franz moved into the Herzog-Max-Burg until he died there in 1770. The last to live here was Queen Karoline as a widow until her death in 1841 and the so-called Electress Widow Maria Leopoldine von Oesterreich-Este until her death in 1848.
When the residential use ended in the middle of the 18th century, authorities were housed in the complex. The Saline Directorate and the Bavarian National Museum moved in for a while. The Ministry of Economics and the State Debt Repayment Commission had their seat in the Maxburg. Another user was the Bavarian Army with the Bavarian War Academy and the Royal Bavarian Artillery and Engineering School .
Extensive renovations have taken place since 1866. The first step was to demolish the remains of the city wall and the city gate in the west. Instead, a new building was built with its own entrance from Lenbachplatz , in which the Ministry of Economics was housed. Around 1870/71 the tower was given a new version with a continuous plaster field structure, which was based on the representative buildings in the south of the complex. After 1880 farm buildings in the south and east were demolished. On the vacated areas, tenement houses in the late historic style were built on the corner of Kapellenstraße and the administration building of the Old Main Synagogue in Munich with a prayer hall on the corner of Herzog-Max-Straße. Thereafter, the Maxburg was used by civil authorities and, after the First World War, as accommodation for the barracked Bavarian State Police .
The Maxburg burned during the air raids on Munich on 24/25. April 1944 completely. Only the six-storey square tower remained almost undamaged. The ruin was demolished in 1951.
New Maxburg


Today's "Neue Maxburg" was built from 1954 to 1957 on the site of the Herzog-Max-Burg, which was destroyed in the Second World War, by the architects Sep Ruf and Theo Pabst . Only the characteristic renaissance tower remained from the previous historical building, was restored from 1953 to 1955 with a flatter roof and is open, but connected by glass bridges in front of the facade. The previously closed area was made accessible to the public by means of an open construction method with paths and squares, which, after initial skepticism, welcomed it.
The facility consists of three building structures with a cubic shape and strict grid, as well as an open pavilion in the south-west. The main entrance, the offices of the authorities and some meeting rooms are located in the western part of the seven-storey building known as Lenbachblock , Lenbachplatz 7, with a large central atrium and open staircase structures. The large, pillarless roofing over the entrance is also remarkable. Most of the offices are located in the nine-story Pacelliblock , Pacellistraße 5, in the north. Its top floor is designed as an open gallery. To the south, the Maxburg block , Maxburgstrasse 4, a flatter, four-story building, completes the complex. It is kept very transparent on the ground floor by a series of slender colonnades and open passages. There are green spaces between the main building, the pavilion and the south wing and in the middle of the complex.
The architects made the coloring and grid of the Renaissance tower the basis for the design of the new building. The construction method remains transparent, however, because the reinforced concrete structure was not concealed, but remains clearly visible. The facades are partially clad with Jura limestone panels. A large mosaic by Blasius Spreng and Wilhelm Braun is attached to the south facade of the Maxburg block opposite the confluence with Kapellenstrasse , while the west facade of the same building is decorated with a sculpture by Karl Knappe . In the courtyard is the Moses fountain by Josef Henselmann from 1955.
The building houses a number of shops and restaurants on the ground floor as well as parts of the Munich District Court and the Munich I Regional Court on the office floors. The pavilion. Lenbachplatz 7a, is the exhibition and sales room of BMW AG , where art and design exhibitions take place at irregular intervals. The fully glazed exhibition pavilion was modernized in 1986 by Christian Bartenbach .
The large-scale planning was atypical for the reconstruction in Munich. According to the plans of city building officer Karl Meitinger , building lines and plots were to be preserved in Munich. However , when bidding in 1952 , the Supreme Building Authority took the position that the entire Maxburg was one piece of land and that if it was on the edge of the old town, a modern-style facility with free design of the building would be suitable. The modern materials and especially the use of flat roofs were controversial among clients and the public. The construction work was in the hands of Hans Fries as the leader of a consortium with Heilmann and Littmann , Sager & Woerner , Leonhard Moll and Karl Stöhr . Almost all of Munich's major construction companies were involved in the project. Several rescheduling while the construction was still in progress led to structural damage, which made it necessary to renovate the facade cladding in 1959 and extensive repairs in 1963/64.
The new building, praised by architects for its harmonious integration of tradition and modernity, is one of the rare examples of progressive architecture from the 1950s in Munich. Uli Walter praised the “vistas between the courtyards, the staggered height of the buildings and the staging of the visual axes” as “one of the best examples of 1950s architecture nationwide”. Nikolaus Pevsner wrote in the Lexikon der Weltarchitektur : "The Maxburg is an excellent example of how well a modern building can harmonize with a significant historical monument."
In the east there is a new building built almost at the same time by the Archbishop's Ordinariate by the same architects, which is also partly on the former site of the old Maxburg. The Carmelite Church , which was rebuilt by Sep Ruf, was integrated into it.
literature
- Daniel Burger : The Herzog-Maxburg - a missing Renaissance palace in Munich. In: The castle at the time of the Renaissance. Edited by the Wartburg Society for Research into Castles and Palaces (Research on Castles and Palaces, 13), Berlin-Munich 2010, pp. 151–168.
- Helga Marie Andres: Reconstruction of the Herzog-Maxburg in Munich (writings from the Institute for Art History of the University of Munich, 18), Munich 1987.
- Heinrich Habel, Johannes Hallinger, Timm Weski: State capital Munich - center (= Bavarian State Office for Monument Preservation [Hrsg.]: Monuments in Bavaria . Volume I.2 / 1 ). Karl M. Lipp Verlag, Munich 2009, ISBN 978-3-87490-586-2 , p. 747-750 .
Web links
- The New Maxburg in Munich (PDF; 668 kB), property description of the Free State of Bavaria ( Memento from November 3, 2013 in the Internet Archive )
Individual evidence
- ^ A b Uli Walter: The "Maxburg" in Munich as a paradigm of modern reconstruction after the Second World War . In: York Langenstein, Karlheinz Hemmeter, Susanne Böning-Weis (eds.): Monumental: Festschrift for Michael Petzet for his 65th birthday on April 12, 1998 (= workbooks of the Bavarian State Office for Monument Preservation Volume 100) . KM Lipp 1998, ISBN 387490654X
- ^ Heinrich Habel, Johannes Hallinger, Timm Weski: Landeshauptstadt München - Mitte (= Bavarian State Office for Monument Preservation [Ed.]: Monuments in Bavaria . Volume I.2 / 1 ). Karl M. Lipp Verlag, Munich 2009, ISBN 978-3-87490-586-2 , p. 747-750 .
- ↑ Unless otherwise stated, the representation of the Neue Maxburg is based on Heinrich Habel, Johannes Hallinger, Timm Weski: Landeshauptstadt München - Mitte (= Bavarian State Office for Monument Preservation [Hrsg.]: Denkmäler in Bayern . Volume I.2 / 1 ). Karl M. Lipp Verlag, Munich 2009, ISBN 978-3-87490-586-2 , p. 747-748 .
- ↑ Sylvia Krauss-Meyl : The "enfant terrible" of the royal family. Maria Leopoldine, Bavaria's last Electress . Verlag Friedrich Pustet, 2nd edition, Regensburg, 2002
- ↑ City Archives Munich (ed.): House book of the city of Munich . R. Oldenbourg Verlag 1960, Volume II Kreuzviertel, p. 138 and the plan incorporated opposite
- ^ Regional Court Munich I: History of Buildings (accessed on February 5, 2019)
- ↑ Unless otherwise stated, the representation of the Neue Maxburg is based on Heinrich Habel, Johannes Hallinger, Timm Weski: Landeshauptstadt München - Mitte (= Bavarian State Office for Monument Preservation [Hrsg.]: Denkmäler in Bayern . Volume I.2 / 1 ). Karl M. Lipp Verlag, Munich 2009, ISBN 978-3-87490-586-2 , p. 748-750 .
- ^ Munich and its buildings after 1912 , published by the Bavarian Association of Architects and Engineers, Bruckmann Verlag 1984, ISBN 3-7654-1915-X , p. 450
- ↑ Nikolaus Pevsner: Lexicon of world architecture . Prestel 1987.
Coordinates: 48 ° 8 ′ 24.8 " N , 11 ° 34 ′ 11.1" E









