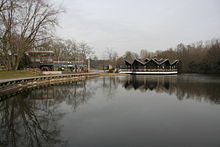Otto-Heinz Groth
Otto-Heinz Groth (born July 1, 1924 in Lübz, Mecklenburg ; † November 22, 1981 in Lippstadt ) was a German architect of post-war modernism .
Life
Groth studied architecture at the Technical University of Braunschweig and in 1952 passed the main diploma examination with Friedrich Wilhelm Kraemer . From 1952 to 1955 he worked in Egon Eiermann's office in Karlsruhe . Then he founded his own office in Dortmund , with which he specialized in public buildings, especially schools. In the Vademecum of German Teaching and Research Institutions Volume 7, p. 604, Otto-Heinz Groth is listed as a university professor, he held a professorship for building construction and design at the GH (today: Bergische Universität) Wuppertal.
In 1961 the architects Groth and Lehmann were commissioned by the English company Brockhouse Steel to revise the Brockhouse system to metric dimensions, German materials, industrial standards and building regulations. For this development, Groth opened a branch office in London . The first larger building that was built by Groth and Lehmann in Germany according to the Brockhouse system was the Secondary School in Dortmund. The Barkenberg School in the New Town of Wulfen designed by Groth is also one of the well-known buildings that were built using the Brockhouse system.
On the occasion of the Federal Horticultural Show in 1959 on the grounds of the Westfalenpark in Dortmund, Groth, together with the architects Werner Lehmann and Wolfram Schlote, designed the Buschmühle restaurant and the ensemble of buildings for the Goethe Gymnasium on the eastern edge of the park.
Buildings and designs
- 1951: Competition design for a municipal administration building in Münster (with Hans Praschma)
- 1958–1959: Buschmühle restaurant in the Westfalenpark in Dortmund (with Werner Lehmann and Wolfram Schlote)
- 1958–1962: School building on Sckellstrasse in Dortmund (with Werner Lehmann and Wolfram Schlote; 1962–1983 Goethe-Gymnasium, until 2016 Robert-Schumann-Kolleg; currently vacant, protection under monument law and subsequent use planned)
- 1959: Hotel, restaurant and hotel management school at Rombergpark in Dortmund (with Werner Lehmann and Wolfram Schlote; demolished in 2007)
- 1961: Competition design for a new town hall in Düsseldorf
- 1963–1964: Elementary school (Burgfeldschule) in Bad Berleburg
- before 1965: elementary and secondary school on Havelstraße in Bochum - Harpen (with KH Lotzmann; demolished)
- before 1965: British Secondary School in Dortmund, Am Gottesacker (with Werner Lehmann)
- before 1966: secondary school in Unna
- before 1967: Elementary and secondary school in Wulfen-Barkenberg ( New Town of Wulfen )
- 1968: State Deaf School in Dortmund, Glückaufsegenstraße (with Mechtild Gastreich-Moritz, Ulrich Gastreich, Richard Riebe, Will Schwarz )
- 1968: Competition draft in the ideas competition for the University of Dortmund
- 1969: Adolf Reichwein secondary school in Witten (demolished in 2013)
- 1970: Bonifacius School in Essen
- 1974: Social center of the Westphalian State Hospital in Dortmund- Aplerbeck , Allerstrasse
literature
- Gerd De Bruyn, Gerd Zimmermann: Contemporary architecture in Germany, 1970-1996 50 Buildings . Birkhauser Verlag 1997, ISBN 0-8176-5737-1 .
- Vademecum of German teaching and research institutions Volume 7 . Association of Founders for German Science 1978.
Individual evidence
- ^ Vademecum of German Teaching and Research Centers Stifterverband für die Deutsche Wissenschaft, 1978, Volume 7, p. 604 ( limited preview in the Google book search).
- ^ Hermann Funke: New architecture criticism (4): Brockhouse system. In: zeit.de . January 22, 1965, accessed January 20, 2015 .
- ↑ Big Beautiful Buildings | Buildings. Retrieved January 5, 2020 .
- ↑ Big Beautiful Buildings | Buildings. Retrieved January 5, 2020 .
- ↑ a b c d e f g h i j k l m Architecture of the 50s 60s 70s. In: nrw-architekturdatenbank.tu-dortmund.de. Retrieved January 20, 2015 .
- ↑ Glasforum , born 1959, issue 5
- ↑ By Thomas Engel: For high demands: The building complex of the Robert Schuman Vocational College is to be converted into a residential complex. April 14, 2018, accessed on January 5, 2020 (German).
- ↑ New living at Westfalenpark: A new quarter is growing in and around the college on Sckellstrasse. Retrieved May 2, 2020 .
- ↑ Glasforum , year 1967, issue 5
- ↑ Builder 4/1965. TOPIC: Schools; Residential houses. Callwey Munich 1965 ( Memento of the original from February 21, 2011 in the Internet Archive ) Info: The archive link was automatically inserted and not yet checked. Please check the original and archive link according to the instructions and then remove this notice. Retrieved May 23, 2012.
- ^ Otto-Heinz Groth: Wulfen elementary school in the Brockhouse system. In: tendencies in school building (special issue of the journal Architektur-Kompetenz ), 51, 5 pp.
- ^ Otto-Heinz Groth: Primary School Barkenberg-Süd. In: Baumeister , 64th year 1967, issue 9, p. 1106 f., P. 1126 f.
- ↑ Beatrice Haddenhorst: Reifenhandel takes over Reichwein site. (No longer available online.) In: ruhrnachrichten.de. December 6, 2012, formerly in the original ; Retrieved January 20, 2015 . ( Page no longer available , search in web archives ) Info: The link was automatically marked as defective. Please check the link according to the instructions and then remove this notice.
- ^ Adolf-Reichwein secondary school. In: lokalkompass.de. May 25, 2013, accessed January 20, 2015 .
- ^ Werner Marschall: Contemporary Architecture in Germany . Architectural Press, 1962 ( limited preview in Google Book search).
| personal data | |
|---|---|
| SURNAME | Groth, Otto-Heinz |
| BRIEF DESCRIPTION | German architect |
| DATE OF BIRTH | July 1, 1924 |
| PLACE OF BIRTH | Luebz |
| DATE OF DEATH | November 22, 1981 |
| Place of death | Lippstadt |


