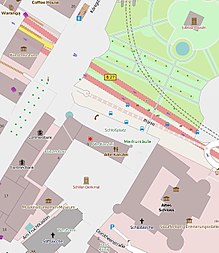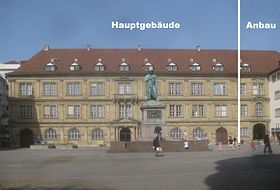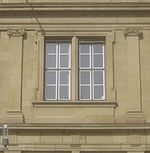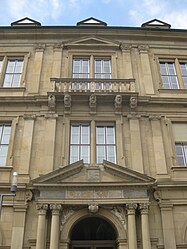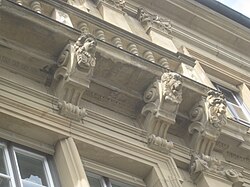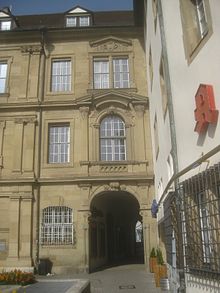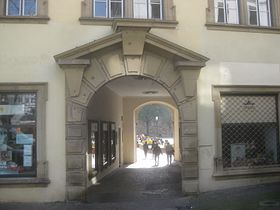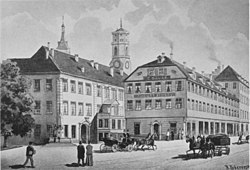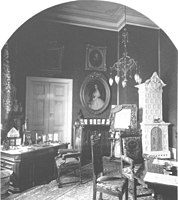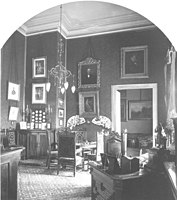Prinzenbau (Stuttgart)
| Prinzenbau (Stuttgart) | |
|---|---|
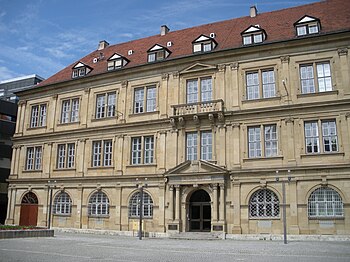 Prinzenbau, front side
|
|
| Surname | Prinzenbau |
| place | Stuttgart, Schillerplatz 4 |
| Building | City Palace, administration building |
| Building history | Construction: 1605–1722 Destruction in the war: 1944 Reconstruction: 1947–1951 |
| Architectural style | Classicism , Baroque , Renaissance |
| Builders | Friedrich I of Württemberg Eberhard III. von Württemberg Friedrich Karl von Württemberg-Winnental Eberhard Ludwig von Württemberg |
| Architects | Heinrich Schickhardt Matthias Weiß (1636–1707) Philipp Joseph Jenisch Johann Friedrich Nette Paul Schmitthenner |
| Height above sea level | approx. 250 meters |
| Length × width × height | 68 × 16 × 24 meters |
| material | Sandstone, plastered brick |
The Prinzenbau is a classicist palace in Stuttgart, which until 1918 served as the city palace for the Württemberg rulers to host guests and as a residence for family members. The Prinzenbau has been used as the administrative headquarters since 1919 and is now the headquarters of the Baden-Württemberg Ministry of Justice.
The building is part of the historical ensemble of buildings around the Schiller monument on Schillerplatz , which also includes the old chancellery , the old castle , the collegiate church and the fruit box .
The prince's building was built under the government of several Württemberg dukes. From 1605 to 1607, the architect Heinrich Schickhardt built the basement and basement in the Renaissance style. In the following decades, the building was expanded into a 3-story utility building. Towards the end of the 17th century, the prince's building was rebuilt by Matthias Weiß (1636–1707) in the classical style. From 1711 to 1722, Philipp Joseph Jenisch and Johann Friedrich Nette added an extension to the building that connects the Prinzenbau überereck with the old chancellery. The extension includes the #Kanzleibogen , an arched passage from Schillerplatz to Königstraße .
After severe destruction in the Second World War in 1944, the Prinzenbau was rebuilt in its external appearance unchanged from 1947–1951 under Paul Schmitthenner , and the interior was adapted to meet the requirements of a modern administrative building.
location
|
|
|

→ Photo commentary .
The Prinzenbau is located on Schillerplatz in Stuttgart. The square was originally called Schloßplatz, from 1817 after the construction of the New Castle Alter Schillerplatz and since 1934 Schillerplatz (95 years after the inauguration of the eponymous Schiller monument).
In addition to the Prinzenbau, other centuries-old buildings are grouped around the Schiller Monument in the center of the square: the old chancellery , the old castle , the collegiate church and the fruit box . The front of the Prinzenbau extends across from the Old Castle. The rear front originally bordered on the Sicksche Haus on the Großer Graben, built in 1586 (today Königstrasse 11 ), which was replaced in 1922 by the current Commerzbank building.
building
Structure
The facades of the three-story building are made of sandstone reed. It stands on a rectangular base and is 55 meters (front) or 67 meters (rear) long and 16 meters wide. It consists of two parts: the main building and the extension. The front meets the old chancellery at right angles to the east. A passage between the Prinzenbau and the Alter Kanzlei, the Kanzleibogen, connects Schillerplatz with Königstrasse. The height of the building at the front is around 15 meters to the eaves and around 24 meters to the ridge.
The elongated, high hip roof has a slope of about 48 degrees. The 2-storey roof structure is occupied on the front in the 1st attic with 9 double-window, large gable dormers and in the 2nd attic with 9 single-window, hatch-like flat roof dormers .
main building
front
|
|
|
The classicist main building of the Prinzenbau extends over 9 axes at the front. The baroque extension between the main building and the old office extends the front by two additional axes, a window axis and the office arch .
The three-storey building is structured horizontally by three continuous friezes with a cornice band above, which form the end of the storeys. In contrast to the unadorned friezes on the upper floors, the ground floor frieze is decorated with triglyphs above the keystones and the pillars of the arched windows .
Blinding pillars between the windows and double blinding pillars at the ends of the building structure the building vertically. The column order of the blind pillars changes from the Doric order on the ground floor via the Ionic order on the first floor to the Corinthian order on the second floor, according to the classic order.
On the ground floor , 3 arched windows and a side portal at each end of the building are grouped symmetrically around the central axis with the main portal. The eight-section lattice windows and the side portals are closed off by a profiled arch with a grimacing keystone . The double-winged wooden gates of the side portals have a herringbone pattern and are crowned by a semicircular skylight with fan-like rungs. The square, quadruple lattice windows on the upper floors are divided into two parts and consist of 4 × 4 panes.
Central axis
The Prinzenbau was originally a 9-axis building that ended at the two side portals. After the demolition of the Tunzhofer Tor, which was located between the Prinzenbau and the old chancellery, the front of the building was extended by 2 axes towards the old chancellery in 1715. As a result, the central portal now appears to be to the left of the central axis of the building.
Four wide, flat steps lead from Schillerplatz through the central portal into the interior of the building. The portal is flanked by two pillars on which an arch rests. The arch ends with a grimace as a keystone . The portal doors were replaced by a modern double-leaf glass door and an arched skylight after the Second World War.
The outer frame of the portal is designed like an aedicule . The spandrels between the arch of the portal and the aedicula fill two marble reliefs with seated figures, on the left an allegory of architecture with a straight edge (?) And on the right an allegory of astronomy with a scroll and Jacob's staff . They are the work of Benjamin Grünwald, who came to Stuttgart in 1682 and was employed there as a court sculptor.
The shrine flanked the portal by two coupled , Corinthian column pairs on high pedestals on which rests the entablature with a triangular pediment blasted. The gable hides the crowned electoral coat of arms of the Württemberg people with the imperial storm flag and the three Württemberg stag poles. A Latin inscription in golden capital letters is engraved between the entablature and the gable, which is almost illegible due to the marbling of the stone background. The inscription outlines the history of the building up to the year 1678, see #Building history .
The central axis is also emphasized by a balcony on the second floor, which rests on consoles with animal and human masks. The balcony doors are crowned by a triangular gable. Originally, all windows on the second floor were suspected to have alternating segmental arch and triangular gables. However, the suspicions were removed in 1840 because of their defective condition.
back
The main building of the Prinzenbau extends over 9 axes on the back and front. The extension between the main building and the old chancellery extends the rear by four more axes, three window axes and the office arch passage . The rear of the Prinzenbau, which is largely covered by the Commerzbank building, is kept comparatively simple in contrast to the front side. The same applies to the two narrow sides of the building.
The rear and side fronts are made of light yellow plastered brick, apart from the pilasters and window frames, which are made of sandstone. The rear facade rests on the base of the basement . It is structured vertically across all three floors by Corinthian colossal pilasters that rest on massive rectangular plinths. The horizontal structure is limited to the eaves cornice and a continuous, wide and unadorned strip of cornice between the basement and the ground floor. The axes of the three floors are filled with windows that are designed in the same way as the upper floor windows on the front. The same applies to the upper floors of the left side front. A two-flight staircase leads to a central door on the ground floor, above which are three small windows. For the right side front, see # add-on back .
Cultivation
front
The boundary between the 9-axis main building and the 2-axis extension is marked by the double pilasters at the right end of the main building. The cornices of the main building are continued over the extension, but not the friezes that accompany them. The left axis of the extension is designed similarly to the window axes of the main building. Due to the smaller width of the axis, the two-part windows on the upper floors were replaced by one-part windows. The ground floor window is also narrower and is closed by a flat segment arch with a keystone-shaped keystone.
The right axis takes up the passage on the ground floor, a narrow arched window and a double window on the upper floors. The arched portal of the passage closes with a volute-like rolled agraffe . The ornamentation of the portal frame (spirals in the arched field, profiled pillars, volutes at the base of the arch), as well as the furnishings of the windows above, testify to the baroque conception of form. The arched window on the first floor is particularly emphasized by an ornate parapet, the roofing with segment arch and gable triangle, flanking columns and a keystone mask. The window on the second floor corresponds to the upper floor windows of the main building, but is crowned by a relief with an ornate floral cartouche and a triangular canopy.
Registry sheet
The connecting passage between Schillerplatz and Planie, which borders the court pharmacy in the old chancellery, runs diagonally through the extension. In the rooms to the left and right of the passageway there are shops with shop windows facing the passageway. A commemorative plaque in the office archway has been commemorating King Wilhelm II of Württemberg since 1998 :
- "Wilhelm II, King of Württemberg, was born in the Prinzenbau on February 25, 1848, and was loved and adored by the people."
back
The passage towards Commerzbank ends in a renaissance portal with rusticated frame, triangular roofing and a keystone-shaped keystone. The extension begins on this side with the last colossal pilaster of the main building and continues to a colossal pilaster with the #Kanzleibogenbrunnen at the corner of the building. The narrow side facing the planie is separated from the facade of the old chancellery by another colossal pilaster. The rear facade of the extension is equipped on all three floors with windows as on the main building and a simple door in the middle of the planed front.
Basement
The large vaulted cellar and the rear plinth of the building are the only remnants stylistically reminiscent of the construction period in the Renaissance . The cellar was built only from ashlar stones, dispensing with columns. At the rear, the cellar originally protruded far beyond the much lower-lying Großer Graben (later Königstrasse). Today the rectangular basement windows are partly in the floor. The drilled windows were framed in the manner of hardware, which was lost or replaced by modern replicas. The master builder mark of Heinrich Schickhardt's master builder Hans Braun, his initials HB and the year 1607 are carved into one of the pilaster bases on the back .
|
|
|
Law firm fountain
A wall fountain leans against the north-eastern corner pilaster of the Prinzenbau towards the planie. It is called Kanzleibogenbrunnen after the office arch around the corner to the right (formerly also Prinzenbaubrunnen, Obeliskbrunnen). The round fountain tub stands on a concentric, three-tier pedestal. Above it rises a cuboid well with inlet pipes on three sides. They emerge from hemispherical depressions and pour into the tub below. The fountain shaft is flanked by two square pedestals, each with a bulbous amphora as a half-figure. A small obelisk with floral ornaments stands on four ball feet on the well, which is connected to the corner pilaster on its back.
The classical sandstone fountain goes back to a design by the Württemberg court architect Reinhard Ferdinand Heinrich Fischer from 1778 and was probably completed by master stone mason JB Stähle in 1787. The current obelisk dates from 1910 and the renewed vases from 1929.
The old chancellery and the Prinzenbau form a common facade facing the planie. The chancellery arch fountain therefore appears as the right corner of the facade, and the Mercury column with the Cossack fountain as the left corner.
history
Building history
Central portal script
An inscription above the central portal of the Prinzenbau outlines its building history up to 1678:
Deo optimo maximo - Basilicam hanc Fridericus I. Dux Württembergensis coepit anno MDCV, continuit ad annum MDCVII. Eberhardus III. Dux Württembergensis anteriorem I. contignatam partem addidit anno MDCLXIII. Instat operi Eberhardus Ludovicus Dux Württembergensis Administratore Duce Friderico Carolo anno MDCLXXVII. - Colophonem imponent fata. God the Almighty and Almighty. - Friedrich I. Duke of Württemberg began this princely building in 1605 and continued until 1607. Eberhard III. Duke of Württemberg added the front part of the first [half-timbered] storey in 1663. Eberhard Ludwig Duke of Württemberg also runs the plant under the administrator Friedrich Karl in 1677. - His coronation lies in the bosom of the future.
start of building
In the course of the representative expansion of the residential city of Stuttgart by Duke Friedrich I of Württemberg, a new space was to be created in front of the Old Castle between the Old Chancellery, the Tunzhofer Tor and the collegiate church. In 1596 the duke commissioned his master builder Heinrich Schickhardt to buy up and demolish the bourgeois houses on the planned site. In 1600 Schickhardt was commissioned to build a house of ambassadors on the site of today's Prinzenbau. Construction began in 1605, but had to be stopped after the surprising death of the Duke in 1608. By then, the large vaulted cellar and the rear base of the building had been completed.
|
|
|
Construction electronics
In the following years the building was expanded and used as a “Komisshaus”, “d. H. probably for the storage of supplies for the rulers, especially military supplies ”. When Matthäus Merian was in Stuttgart in 1634, he took a bird's eye view of Stuttgart, which he published in 1643 as a copper plate . He represented the Prinzenbau as an elongated 2-storey saddle roof building with 9 axes. The central axis was a 3-storey dwarf house . The building ended at the Old Chancellery with the Tunzhofer Tor, above which a 3-story tower with a pyramid roof rose. The facade of today's Schillerplatz was divided by two-part windows and, on the ground floor, by several doors and gates. The Sick House and the Great Ditch can be seen behind the building.
Under Duke Eberhard III. According to the inscription, the front part of the first half-timbered storey was added by Württemberg in 1663. Also according to the inscription, the construction work continued in 1678. In a picture from 1683 (see above), the second floor is still half-timbered, and the building ends with a 5-story half - timbered mid - house facing the Tunzhofer Tor . In 1682 work was also carried out on the rear facade of the two lower floors. In the years that followed, the half-timbering on the second floor was replaced by stone masonry and the dwelling was removed and structurally adapted, as shown by a copper engraving from 1691 (see illustration above). In the period that followed, the front was designed in its current form by the architect Matthias Weiß (1636–1707).
After the Tunzhofer Gate was demolished in 1706, the extension to the old chancellery with the chancellery arch was built by 1715 , probably by the architects Philipp Joseph Jenisch and Johann Friedrich Nette . The interior work lasted until 1722.
Post-history
As part of the facade renovation in 1839/1840, the damaged roofs on the upper floor windows were removed. Only the roofing of the balcony doors in the central axis remained. In 1893, Princess Katharina von Württemberg, the wife of Duke Friedrich von Württemberg and mother of King Wilhelm II , had a plant room built on the first floor on the back to the right of the office arch.
During the Second World War, the Prinzenbau was destroyed except for the outer walls in 1944. From 1947 to 1951, the Prinzenbau was rebuilt unchanged in its external appearance under Paul Schmitthenner , only the plant room was not restored. Inside, the building was adapted to the requirements of a modern administrative building and has served as the seat of the Baden-Württemberg Ministry of Justice since 1952.
|
|
|
Building use
“The need to represent distinguished guests and especially the ambassadors of foreign princes” prompted the first builder, Duke Friedrich I of Württemberg, to plan the ambassador's house, which was later called the Prinzenbau. After the preliminary completion of the building around 1690 "at first only the» ambassador's house «was mentioned". In the first two decades of the 18th century, however, the Prinzenbau was to serve as a residence for relatives and one of Eberhard Ludwig's favorites , although it is questionable whether they ever moved into the Prinzenbau:
- The widow's seat of Duchess Magdalena Sibylla of Hessen-Darmstadt , mother of the Duke.
- Residence of the Hereditary Prince Friedrich Ludwig , son of the Duke.
- Residence of the Landhofmeisterin Wilhelmine von Graevenitz , the Duke's lover.
Apparently, the Prinzenbau "served as a palace for distinguished guests and relatives" time and again. In addition, the building served as a registry until the end of the 18th century and temporarily housed parts of the ducal art chamber. From 1805 until the revolution after the First World War in 1918, members of the Württemberg ruling house once again lived in the Prinzenbau:
- In 1805 part of the registry was removed or destroyed and the building made up as a residence for Prince Paul , a son of the Elector and later King Friedrich . However, Prince Paul almost never used this residence.
- From 1817 until his death in 1830, Duke Wilhelm von Württemberg , a brother of Friedrich, lived in the Prinzenbau.
- Thereafter, Prince Friedrich von Württemberg , a son of Prince Paul, resided in the Prinzenbau.
- In 1848 Friedrich's son Wilhelm II was born here, who lived in the Prinzenbau until his royal coronation in 1891. After Friedrich's death in 1870, the Prinzenbau also served Princess Katharina, the mother of Wilhelm II, as a widow's residence until her death in 1898.
- From 1900 until the revolution after the First World War in 1918, Duke Robert von Württemberg lived in the Prinzenbau, from 1906 until his death in 1917 also Duke Philipp von Württemberg . Duke Philipp was an avid photographer who also took many interior photos of the Prinzenbau.
|
In 1919 the city of Stuttgart rented the Prinzenbau to the Württemberg Ministry of Labor, and later to other authorities. The basement was rented out to businesspeople and shops were set up in the registry arch. From 1927 to 1935 the Prinzenbau was the seat of the Württemberg Ministry of Justice, after which, until it was destroyed in 1944, the President of the Higher Regional Court and the Attorney General were housed in the Prinzenbau. After the building, which had been destroyed in the war, was rebuilt, the Baden-Württemberg Ministry of Justice moved into the building in which it has resided ever since.
reception
The Württemberg regional historian Johann Daniel Georg von Memminger observed in 1817:
- The Prinzenbau "is one of the most beautiful and solid buildings in the city, and there is nothing to be regretted about except that its back, which is of exquisite taste, is not more in the face."
Karl Büchele also complained about this deficiency in his Stuttgart tourist guide from 1858, which continues to this day:
- The building "was renovated in 1840 and is only to be regretted that its back, which shows no less taste than the front, is partially covered by the houses on Königstrasse".
The architect Christian Friedrich von Leins , to whom Stuttgart and Württemberg owe numerous outstanding buildings, also took into account the Prinzenbau in his book "The court camps and country seats of the Württemberg regent house" in 1889, "an imposing although simple building":
- “The other side of this building facing Königstrasse has a completely different organization; broad pilasters that extend from the bottom to the eaves, with knobs of coarse, Ionic-like shape, divide the facade without transverse straps and give a dry overall effect; this side of architectural value stands notably behind “the front”.
The Württemberg art historian Eduard von Paulus ruled in 1889:
- “The entire three-storey building with its pilasters in the three orders and well-framed ear windows is on a par with Italian architecture. ... The back of the building is splendidly structured by wide pilasters with Ionic-Corinthian capitals that run up through all three floors. "
The Württemberg art historian Werner Fleischhauer ruled in 1981:
- “The massive, high gable roof gives the broad building an impressive power. The somewhat schematic facade structure and the dry details are still untouched by any baroque feeling. ... In contrast to the Schloßplatz side, the rear with its Corinthian colossal pilasters on high plinths has a baroque monumentality and force in spite of all its simplicity, in which it stands out very elegantly from the bourgeois environment. "
In 2008, the Stuttgart historian Harald Schukraft pointed to the “wallflower existence” of the Prinzenbau:
- “The Prinzenbau on Schillerplatz is without a doubt one of the buildings that characterize the Stuttgart cityscape. Nevertheless, the striking palace only has a comparatively low status in the public consciousness. As early as 1922, Max Reihlen wrote: 'At that quiet house on Schillerplatz, the local people tend to walk past more or less carelessly and even for the not yet dulled gaze of the stranger, the quiet, elegant building is usually just the non-disturbing background of the Schiller monument.' This assessment of the effect of the Prinzenbau on passers-by should still largely correspond to reality today. This is mainly due to the fact that its walls do not contain any facility accessible to the general public - for example a museum - but the Ministry of Justice of Baden-Württemberg. "
literature
General
- Michael Goer: Prinzenbau Stuttgart. Lindenberg 2008.
- Hans Klaiber: The royal Württemberg builder Matthias Weiss. In: Württembergische Vierteljahreshefte für Landesgeschichte, new series 34.1928, pages 100–117, Prinzenbau: 111-116.
- Christian Friedrich von Leins : The court camps and country seats of the Württemberg regent house. Festschrift to celebrate the 25th anniversary of his Majesty's government, King Karl von Württemberg , Stuttgart [approx. 1889], pp. 33-34.
- Hermann Lenz ; Günter Beysiegel (editor): Stuttgart. from 12 years of life in Stuttgart. Stuttgart: Belser, 1983, pages 426-429.
- The Prince's Building . In: Neues Tagblatt number 102 of May 3, 1900, page 2, number 107 of May 9, 1900, page 1, number 278 of November 27, 1900, page 1.
- Bertold Pfeiffer: The Prinzenbau in Stuttgart. In: Special supplement to the Staats-Anzeiger für Württemberg number 8 & 9 from July 19, 1905, pages 123–127.
- Bertold Pfeiffer: Again the Prinzenbau in Stuttgart. In: Special supplement to the Staats-Anzeiger für Württemberg number 18 & 19 from November 14, 1905, pages 303-304.
- Gustav Wais : Old Stuttgart buildings in the picture. 640 pictures, including 2 colored ones, with explanations of city history, architectural history and art history. Stuttgart 1951, reprint Frankfurt am Main 1977, number 177, 315-318, 358, 423, 425.
- Gustav Wais : Old Stuttgart: the oldest buildings, views and city plans up to 1800. With city history, building history and art history explanations. Stuttgart 1954, pages 112-113, 21, 92.
- Gustav Wais : Stuttgart in the nineteenth century. 150 pictures with explanations of city history, architectural history and art history. Stuttgart 1955, numbers 12, 59, 63, 69.
- Martin Woerner; Gilbert Lupfer; Ute Schulz: Architectural Guide Stuttgart. Berlin 2006, number 91.
Others
- Hans Böhm (editor); Ute Schmidt-Contag (illustration): Fountain in Stuttgart. Stuttgart 2004, page 13 (Kanzleibogenbrunnen) ..
- Karl Büchele: Stuttgart and its surroundings for locals and foreigners. Stuttgart 1858, pp. 59-60, online .
- Hartmut Ellrich : The historic Stuttgart. Tell pictures. Petersberg 2009, pages 37-38.
- Use Feller; Eberhard Fritz; Joachim W. Siener: Württemberg at the time of the king: the photographs of Duke Philip of Württemberg (1838 - 1917). Stuttgart 1990, page 68, 78-82.
- Werner Fleischhauer : Baroque in the Duchy of Württemberg. Stuttgart 1981, pages 27-28, 51-52, 75-76, 168-169, 238-239, Figures 12-16.
- Jürgen Hagel: Stuttgart Archive, 8 deliveries. [Braunschweig] 1989-1996, number 01047, 01050, 02017.
- Helmut Holoch (editor): Stuttgart through the last 80 years. Stuttgart 1987, pages 28-33.
- Johann Daniel Georg von Memminger : Stuttgart and Ludwigsburg with their surroundings. With a chart, a plan and a floor plan. Stuttgart 1817, online , pages 269-270.
- Wolfgang Müller: Stuttgart in old views. Zaltbommel 1979, number 13.
- Eduard von Paulus : The art and antiquity monuments in the Kingdom of Württemberg, volume: Inventories [Neckarkreis]. Stuttgart 1889, pages 34-36.
- Eduard von Paulus : The art and antiquity monuments in the Kingdom of Württemberg, [table volume]. Stuttgart 1893, plate 15.
- Inge Petzold (text); Christel Danzer (photos): Water for utility and ornament. Stuttgart fountain and water features. Motives, design, history, fortunes. Stuttgart 1989, pages 28-29 (Kanzleibogenbrunnen).
- Karl Pfaff : History of the city of Stuttgart based on archival documents and other proven sources, Volume 2: History of the city from 1651 to 1845. Stuttgart 1846, pages 67-68, online .
- Max Reihlen: The Prinzenbau in Stuttgart through the ages. In: Schwäbische Kronik des Schwäbischen Merkur, second division , Abendblatt number 201 of May 2, 1922, page 5, Abendblatt number 203, May 3, 1922, page 5.
- Harald Schukraft : Stuttgart street history (s). Stuttgart 1986, pages 8-14.
- Harald Schukraft (text); Rose Hajdu (photos): The crypt of the Dukes of Württemberg in the Stuttgart collegiate church. [Leaflet]. Stuttgart 2008, online .
- State capital Stuttgart, Office for Urban Planning and Urban Renewal, Lower Monument Protection Authority (publisher): List of cultural monuments. Immovable architectural and art monuments, Stuttgart 2008, online .
- Gustav Wais : The Stuttgart collegiate church. With a building history by Adolf Diehl. Stuttgart 1952.
- Eva Walter; Thomas Pfündel: The street names in Stuttgart. Stuttgart 1992.
Web links
- Prinzenbau Stuttgart on the website of the Stuttgart region .
- Topographic map, hybrid map and aerial photos on a scale of 1: 500, city map Stuttgart , search term: Schillerplatz.
Footnotes
- ↑ # Wörner 2006 .
- ↑ #Goer 2008 , page 42.
- ↑ #Walter 1992 , p. 208, 210.
- ↑ #Wais 1955.2 , number 12, #Stuttgart 2008 .
- ↑ #Goer 2008 , page 39.
- ↑ #Goer 2008 , page 30.
- ↑ #Pfeiffer 1905.2 , page 303.
- ↑ # Fleischhauer 1981 , pp. 75-76.
- ↑ #Memminger 1817 , page 269, #Pfeiffer 1905.1 , page 123, #Wais 1954.2 , page 112.
- ↑ #Goer 2008 , page 20.
- ↑ #Fleischhauer 1981 , page 168-169.
- ↑ #Pfeiffer 1905.1 , page 123.
- ↑ #Goer 2008 , page 8. - Braun's initials and master builder's mark can also be found with the year 1608 in the large vault of the princely crypt in the Stuttgart collegiate church ( #Schukraft 2008 , #Wais 1952 , page 76).
- ↑ # Boehm 2004 , #Petzold 1989 , #Stuttgart 2008 .
- ↑ Abbreviations resolved. - #Memminger 1817 , page 269, #Pfeiffer 1905.1 , page 123, #Wais 1954.2 , page 112.
- ↑ #Goer 2008 , pages 6–7.
- ↑ Central portal inscription.
- ↑ #Goer 2008 , page 30.
- ↑ #Pfeiffer 1905.1 , page 124.
- ↑ #Goer 2008 , pages 11-13.
- ↑ #Goer 2008 , page 13, 42.
- ↑ #Goer 2008 , pp. 19-20.
- ↑ #Goer 2008 , pp. 20–22.
- ↑ #Goer 2008 , pp. 54–69.
- ↑ #Fleischhauer 1981 , page 28th
- ↑ #Goer 2008 , page 10.
- ↑ #Goer 2008 , pages 12-14.
- ↑ #Goes 2008 , pp. 14–24.
- ↑ #Feller 1990 .
- ↑ #Goes 2008 , pp. 24-25.
- ↑ #Goes 2008 , page 5.
- ↑ #Memminger 1817 , page.
- ↑ # Büchele 1858 , pp. 59–60.
- ↑ #Leins 1889 , pp. 33, 34.
- ↑ #Paulus 1889 , pp. 34–35.
- ↑ #Fleischhauer 1981 , page 28th
- ↑ Schillerplatz was called “Schloßplatz” until 1934.
- ↑ #Goer 2008 , page 6.
Coordinates: 48 ° 46 '38.6 " N , 9 ° 10' 41" E
