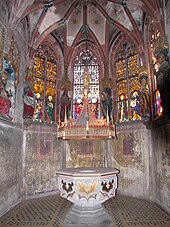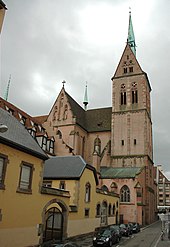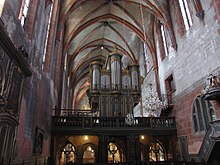Saint-Pierre-le-Jeune protestant
The Église Saint-Pierre-le-Jeune protestant ("Jung-Sankt-Peter Protestantisch") is an art-historically and architecturally important church building in the city of Strasbourg in Alsace . The cumbersome name is based on the fact that there are three other Peterskirchen in the city : "Alt-Sankt-Peter" , divided into a Catholic and an Evangelical Lutheran church within the Protestant Church of the Augsburg Confession of Alsace and Lorraine , and "Jung-Sankt -Peter (Catholic) ” , a mighty neo-Romanesque domed church from the late 19th century. The church shown here is the second church building in the same place, its main building was built in the 14th century and was rebuilt and expanded again and again in the following centuries.
history
In the Merovingian era, there was a St. Columban's chapel with a pilgrims' hostel on the site of today's church . In 1031 Bishop Wilhelm founded the collegiate monastery of St. Peter here. A Romanesque monastery complex was created. The church was renovated in Gothic style until 1320 .
In 1524, Strasbourg introduced the Reformation and Saint-Pierre-le-Jeune became Lutheran. The Catholic chapter went to Molsheim , but was allowed to continue to use the Saint-Pierre choir for investiture and other festive occasions . After the incorporation of Strasbourg into the Kingdom of France in 1681, at the instigation of the Chapter, the church was divided with a wall that was placed on the rood screen. The nave remained Lutheran, the choir became a Catholic collegiate and parish church, and the church became a simultaneous church .
This situation lasted until the late 19th century, when the choir was no longer sufficient for the growing Catholic community. The neo-Romanesque church of Saint-Pierre-le-Jeune catholique was built for them until 1893. The partition wall was then removed and Saint-Pierre-le-jeune protestant was thoroughly restored.
In the years from 1897 to 1901, the now partially dilapidated church building was fundamentally overhauled by the Karlsruhe architect Carl Schäfer , one of the most important representatives of neo-Gothic sacred architecture in Germany. Among other things, he moved the entrance to the side and created a new main portal in its place, a copy of the north portal of the facade of the Strasbourg cathedral . The cathedral portal is attributed to the builder Erwin von Steinbach , which is why the new church entrance was named Erwinsportal . At the same time, the cloister was painted polychrome based on the model of the Hortus Deliciarum . The life-size baptismal statue with chapel and the choir glass windows also date from this period. The internal design and portions of the outer walls are rich with colors and gold decorated .
Architecture and equipment
overview

- The oldest part of the church is the small lower church used as a grave crypt , the remains of a Columba church built in the 7th century .
- Three of the four arcades of the cloister date from the 11th century , the fourth arcade from the 14th century.
- The Gothic main building, which dates from the 14th century, with its numerous chapels and elaborate ribbed vaults is adorned with frescoes that were created over the course of centuries. Gravestones and memorials, the baptismal font, the central painting of the main altar and the rood screen, which is now unique in Alsace, have also been preserved.
- The pulpit and another altar date from the 18th century.
Erwins portal
Preliminary work
In connection with the renovation work and the dismantling work in the church, the architect Carl Schäfer initiated extensive additions and renovations due to the abandoned dual use. In particular, he had the former main portal relocated to the south side of the church building and expanded into a monumental, richly decorated portal . The related sculptural work was carried out by Ferdinand Riedel from Strasbourg, who had already worked at the cathedral.
Before the renovation was carried out, the church entrance no longer had any ornamental figures, statues or reliefs, because due to a convention resolution of 1793, all architectural decorations on churches had been removed. The original fragments found in the rubble were processed and inserted into the new building. Schäfer himself had drawn up the restoration draft and directed its implementation.
description
Above the funnel-shaped portal rises an eyelash richly decorated with tracery , which rests on the stepped gable. The concentric offsets of the portal slope that run towards the tympanum are particularly striking . The triangular pillars arranged to the right and left of the portal are crowned with pinnacles and on them, among other things, the child Samuel on his mother's arm, Jephtha, the judge Gideon and the prophetess Hanna can be seen as symbols of the four ages of a person. On the consoles of the newly created vestibule are figures with a model of the church and a synagogue; at the same time John the Baptist is shown here, followed by scenes from paradise and symbols for the 12 months of a year.
There are ornamental foliage cut from sandstone in the arches and figures in the arches between them, protected by canopies. Christ is modeled on the central pillar of the portal, surrounded on the right and left by five foolish and five wise virgins. On the right side are the representations of the writers of the Old Testament Moses, David and Solomon, on the left side you can see John, Paulus and Peter.
The tympanum is divided into four horizontal areas: at the very bottom the Last Supper is shown. The two areas above it depict the crucifixion in great detail. In the upper gusset sits Christ as the world savior, surrounded by the symbols of the four evangelists. The archivolt leading into the funnel shows the four great prophets, angels making music and the twelve minor prophets. In the middle pass of the Wimpergs, the patron of the church, Simon Petrus, welcomes those entering. The picture program ends with the symbol of the Holy Trinity on the tip of the eyelash.
Organs
The rood screen organ by Johann Andreas Silbermann (restored in 1948 and 1966) dates from 1780 and is well known throughout the region. Helmut Walcha recorded a large part of his recording of Bach's organ works here. The instrument has 41 stops on 3 manuals and pedal and the following disposition :
|
|
|
|
|||||||||||||||||||||||||||||||||||||||||||||||||||||||||||||||||||||||||||||||||||||||||||||||||||||||||||||||||||||||||||||||||||||||||||
- Coupling : I / II, III / II, I / P, II / P, III / P
An organ set up in 1762 by Johann Andreas Silbermann in the catholic part of the then two-part church was transferred to the Sankt-Moritz-Kirche in Soultz-les-Bains in 1865 . From 2006 to 2008 it was restored by Alfred Kern & fils to its condition from 1848, which represents a compromise between the original, Baroque Silbermann setting and the later romantic expansion of sound and harmony.
Restoration work
At present (2009) the entire interior (frescoes and paint application) is in a state of advanced decay. The church chapter plans to start repairing the listed building by 2012 at the latest, but has not yet received the necessary capital or has been guaranteed by the French state. Since 2000 the cloister has been restored, the electrical systems of the church renewed and the door wings of the portals repainted.
Web links
- The parish. History, floor plans, photos
- The rood screen organ by Johann Andreas Silbermann
- The organ of the catholic part, now in Soultz-les-Bains
Individual evidence
- ↑ landeskunde-online.de
- ↑ saintpierrelejeune.org
- ↑ a b c d e f g The Erwins portal at the church in Jung-St. Peter in Strasbourg. Zentralblatt der Bauverwaltung, October 2, 1902, pp. 518-523 , accessed on October 7, 2019 .
- ↑ view
- ↑ view
- ↑ View of a monastery cloister ( Memento from March 3, 2016 in the Internet Archive )
- ↑ view
- ↑ view
- ↑ view
- ↑ view
- ↑ view
- ↑ View of the rood screen ( Memento from March 3, 2016 in the Internet Archive )
- ↑ More information on the rood screen organ ( memento of the original dated August 23, 2010 in the Internet Archive ) Info: The archive link was inserted automatically and has not yet been checked. Please check the original and archive link according to the instructions and then remove this notice.
Coordinates: 48 ° 35 ′ 8 ″ N , 7 ° 44 ′ 47 ″ E




