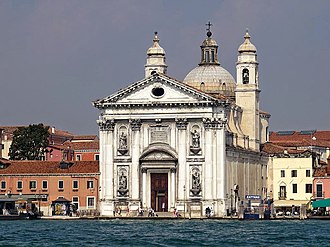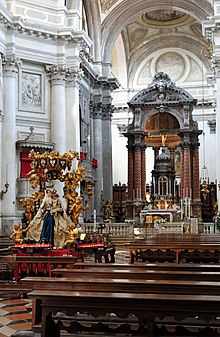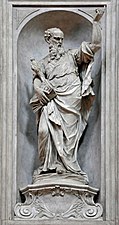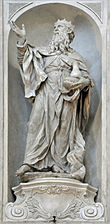Santa Maria del Rosario
Santa Maria del Rosario , commonly known as I Gesuati , is an 18th-century Dominican church in the Dorsoduro sestiere in Venice .
It is the successor church of the former Church of Jesus, Santa Maria della Visitazione .
history
The community of the Jesuats or Hieronymites (poveri Gesuati) was founded in Siena in the 14th century and has nothing to do with the order of the Jesuits (Gesuiti), who have their church in the north of Venice. The Gesuati were first in the parish of Santa Giustina from the end of the 14th century, and from 1397 in Sant'Agnese, where they built a cloister consecrated to St. Jerome on the Zattere . After the community in 1668 by Pope Clement IX. The Serenissima sold the property to the Dominican Order .
Since the early Renaissance church of Santa Maria della Visitazione, which belongs to the convent and still exists today, was no longer sufficient for the Dominicans, they decided to build a new church next to it. In 1716, after Prince Eugene of Savoy's victory over the Turks in the Battle of Peterwardein in Hungary, the Rosary Festival , which had already been founded after the Battle of Lepanto , was finally included in the Roman calendar . With this church, the Dominicans wanted to promote the worship of the rosary and glorify the glory of their order.
The plans submitted by Giorgio Massari were approved in 1724. The church of Santa Maria della Visitazione was not included in the new building. On the facade he leaned on San Giorgio Maggiore , on the interior on Il Redentore , i.e. on Palladio . The foundation stone was laid on May 17, 1726 in the presence of Patriarch Marco Gradenigo . Ten years later, construction was essentially complete. The Dominicans energetically raised large sums of money for the construction, which enabled them to build a magnificent church and to have it furnished by the first painters and sculptors of their time. It is thanks to the generous donation of the nobles Virginia Correr , for example , that the facade was completed and not, as with the Pietà , on the Riva degli Schiavoni, which was not completed until the 20th century for reasons of cityscape maintenance.
facade
The façade, designed with a view of the distance and diagonally across from Palladio's plague church Il Redentore , with four colossal Corinthian half-columns and three-part facade has sculptures of the secular virtues (wisdom, justice, bravery and moderation) by Gaetano Susali , Francesco in two large niches arranged one above the other Bonazza , Giuseppe Bernardi Torretti and Alvise Tagliapietra were created. The façade made of Istrian limestone is summarized by a triangular gable. The two low bell towers attached to the side of the surprised presbytery also refer to Il Redentore.
inner space
The bright, single-nave interior forms an ellipse bordered by six Corinthian half-columns. There are three chapels on each side between the columns.
In 1737–39, Giovanni Battista Tiepolo helped create the three-part ceiling fresco
- Mary appears to St. Dominic
- Mary gives St. Dominic the rosary
- Glory of St. Dominic .
In the first chapel on the right is an oil painting by Tiepolo: Mary appears to the Saints Dominican Sisters Catherine of Siena , Rosa of Lima and Agnes of Montepulciano .
About the third side altar on the right is an oil painting by Giovanni Battista Piazzetta , on the three saints of the Dominicans are shown. These three saints ( Luis Beltrán , Vincent Ferrer and Hyacinth of Poland ) symbolize the missionary work of the Order.
On the altarpiece by Sebastiano Ricci in the first side chapel on the left, three of the most famous Dominicans are depicted: Pope Pius V , Thomas Aquinas and Saint Peter of Verona .
In the third chapel on the left we find a crucifixion by Tintoretto . This picture comes from the neighboring church of Santa Maria della Visitazione , was in very poor condition and was restored by Ricci in the 18th century .
The sculptures in the interior were created by Giovanni Maria Morlaiter from 1738 to 1755. Morlaiter, whose family comes from the Puster Valley , is considered one of the most important Rococo sculptors in Venice.
The high altar in rococo style, which stands under the dome and is decorated with rich marble incrustations , is crowned by a canopy supported by 4 columns. The Tabernacle of lapis lazuli gives the whole a splendid touch.
- Sculptures by Giovanni Maria Morlaiter
literature
- Venice , Giandomenico Romanelli, Mark E. Smith, Hirmer Verlag, Munich 1997, ISBN 3-7774-7390-1
- Massari, Antonio: Giorgio Massari , architetto veneziano del Settecento, Vicenza 1971
- Anton Ress: Giovanni Maria Morlaiter . An 18th century Venetian sculptor. German Study Center Venice, Studies 2 (Munich 1979).
- Lewis, Douglas: The late baroque churches of Venice , New York 1979
- Chiesa dei Gesuati arte e devozione Antonio Niero & Filippo Pedrocco (Marsilio, Venice. 1994) no.8 in the series Venezia dal museo alla citta
- Giambattista Piazzetta Il suo tempo la sua scola (Marsilio. Venice.1983) Exhibition catalog by Ugo Ruggeri
- Howard, Deborah: The Architectural History of Venice, London 1980.
- Daniels, Jeffery: Sebastiano Ricci (Hove 1976)
- Levey, Michael : Giambattista Tiepolo . His life and Art. (Yale UP 1986)
- Scarpa, Annaliese: Sebastiano Ricci (Milano 2006)
- Senonzato, Camillo: La scultura veneta del seicento e del settecento (Alfieri, Venice. 1966)
- Wittkower, Rudolf: Art & Architecture in Italy 1600-1750 (1st Integrated edition, with corrections. The Pelican History of Art. 1980)
- Church guide Venice . Herbert Rosendorfer, Edition Leipzig 2008, ISBN 978-3-361-00618-8
Web links
- Tiepolo's frescoes and pictures in Santa Maria dell Rosario
- Piazzetta, painting in Santa Maria dell Rosario
- Morlaiter, sculptures in Santa Maria dell Rosario
Coordinates: 45 ° 25 ′ 45 ″ N , 12 ° 19 ′ 38 ″ E










