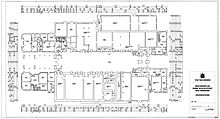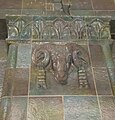Slaughterhouse (Bad Kissingen)
The former slaughterhouse of the Bavarian State Baths Bad Kissingen (Würzburger Straße 4), popularly known as the “Ox Cathedral” , was in operation from autumn 1925 to December 2002. Due to its unusual design, it is considered unique in Europe. The main building is also under monument protection (entry in the Bavarian monument list under the number D-6-72-114-116) as are the two residential buildings on the left and right (D-6-72-114-115 and D-6-72- 114-117).
Building description
The Bad Kissinger slaughterhouse was built between 1923 and 1925 according to plans by the architect Josef Hennings , a specialist in slaughterhouse construction in Stuttgart , in late Art Nouveau style on a 20,000 square meter site (field number 2532). The construction management was headed by City Planning Director Hans Husslein . The building is a high gable roof structure in a basilica staggered structure with low side wings. These form an open forecourt to the west . This entrance front is built as an open columned hall with a rear arched gate , above which a building sculpture by Heinrich Salomon ( Munich ) is attached to the facade , which is supposed to represent Bad Kissingen's then mayor Max Pollwein above the city coat of arms and a ram's skull . The entire building complex including the forecourt is 87.50 meters long, 51 meters wide and almost 30 meters high.
The most striking architectural feature of the building is the central hall, which is almost 50 meters long, 12 meters wide and 17 meters high and looks like a church nave , which gave the slaughterhouse its nickname "Ox Cathedral" . Structurally, however, the hall only served to connect the individual rooms on both sides in order to transport the slaughtered parts safely between the slaughtering and cooling rooms . The hall with a coffered ceiling was equipped very generously. Its walls are lined up to a height of five meters with turquoise-blue Siegersdorf ceramic plates , which are decorated with animal motifs on the upper edge. Bright daylight comes into the hall through the high windows on the gable walls .
The architect had two continuous galleries built along the central nave for visitors . From the ground floor one reached the first gallery via a representative wide reinforced concrete staircase , from there via two spiral staircases made of reinforced concrete to the second. The spa guests had a good view of what was going on from the galleries for an entrance fee of 50 pfennigs. They should and were able to convince themselves that the new slaughterhouse was a model for the “contemporary urban hygiene” . The column capitals of the galleries, the ram skulls underneath, the larger than life statue of the Evangelist Luke , patron saint of butchers , below the pompous staircase and the obelisks on the balustrade give the hall the appearance of a ballroom or a church, were it not for the iron rails on which cattle are attached - and halves of pork were transported.
The technical equipment was the best at that time. The cooling system from the Linde company , which the Association for Historical Refrigeration and Air Conditioning Technology is working to preserve today, was impressive in order to preserve it as an industrial monument . Huge flywheels and old compressors with their enormous machine power still fascinate today. There were also no mechanical clocks in the slaughterhouse, but a modern electrical clock system .
Mayor Max Pollwein wrote in 1925 in the commemorative publication that was published on the occasion of the commissioning, "May this important work, begun and carried out in difficult times, be beneficial and blessing for the city of Bad Kissingen" The building should be an "outstanding sign of German economic power that cannot be crushed" . The construction cost almost two million Reichsmarks . Pollwein was pleased that the facility was promoting Kissingen's reputation as an international spa town, but he also admitted that the construction and furnishings were "sometimes described as too glamorous" . In the same writing, the architect Josef Hennings raved about the artistic freedom he was given. The city council only demanded that the value of this building should suitably match the foyer built 14 years earlier .
After completion of this new slaughterhouse, of which Josef Zisterer became the first director , the city council decided in 1927 to demolish the old slaughterhouse next to the old synagogue - at the same time as it.
Buildings belonging to the slaughterhouse
The slaughterhouse area has the same address as the slaughterhouse ( Würzburger Straße 4; Würzburger Straße 6; Würzburger Straße 2 ) and the same number in the Bavarian Monument List (D-6-72-114-116) four almost identical, simultaneously with the Outbuildings created by the slaughterhouse. The four outbuildings are single-story hipped roof buildings . The outbuildings also include an enclosure that was created at the same time.
On both sides of the slaughterhouse there are also the residential buildings Würzburger Straße 2 (D-6-72-114-115) and Würzburger Straße 6 (D-6-72-114-117) in the form of a two-storey hipped roof building. Both residential buildings are arranged to the left and right of the slaughterhouse, which creates an overall symmetry.
prehistory
The construction of the slaughterhouse had become necessary because the previous slaughterhouse no longer met the requirements of the time.
As early as April 1832, the city administration had received a complaint with 50 signatures against the blood and water-filled manure plant of the butcher Franz Bieberich in Kirchgasse. A corresponding decision by the regional court then led to the construction of a first two-story slaughterhouse on Theresienstrasse in 1833. But it only met the requirements for two decades.
As early as 1859 it was therefore decided to build a new slaughterhouse with meat banks. At the general assembly of the General German Spa Association on October 4, 1894 in Bad Kissingen, it was demanded that a slaughterhouse "should not be missing in any community in which the spa or spa life unfolds" and that this should meet the requirements of the spa. Slaughterhouses may "serve the welfare of the community" .
After many delays , the idea of a new slaughterhouse did not begin seriously until after the First World War in 1919. This slaughterhouse should not only meet the needs of the residents, but also those of the numerous spa guests and seasonal workers. Therefore, the slaughterhouse was designed to accommodate at least 30,000 people. In the high season, the plan envisaged the slaughter of 20 large cattle, 120 small cattle and 40 pigs per day.
The construction site should be located downstream on the Franconian Saale and have favorable access conditions. A siding was deliberately avoided because delivery was only planned from the region. The water supply and disposal should be possible without any problems. After a long consultation period, the site was found on what was then the outskirts. After various visits, the city decided to build the so-called German system with a connecting hall. The property at the Lindesmühle , which was finally chosen, even had the advantage that the slaughterhouse could later be expanded to double its capacity.
Operations closed in 2002
In 2002 it was decided to close the slaughterhouse. In order to be able to meet the requirements and legal requirements of the European Union , expensive modifications would have been necessary, some of which would certainly have contradicted the provisions of the monument protection. In addition, the operation could no longer cover costs, since the supply of the residents had long since taken place elsewhere, and the city administration was not in a position to bear the deficit.
Plans for conversion
Since the city of Bad Kissingen also had to bear the maintenance for the vacant monument, other possible uses of the slaughterhouse building were looked for in the period that followed. The building management had estimated the basic cost of a simple conversion into an event hall of 420,000 euros. In addition, there would have been further expenses for repair work to improve the statics. The city could not afford these expenses. That is why the city council decided in 2010 to use a public tender to find private investors with suitable ideas for use. The tender was unsuccessful.
Since autumn 2012 it has been examined whether office space resting on steel girders can be built into the hall as a house-in-house solution on three floors without affecting the listed building structure. In this way, the slaughterhouse would be preserved on the one hand and, on the other hand, there would be enough time to renovate the historic building in small steps with the income generated by renting it and then gradually reuse it. This planning was abandoned. There are currently (2017) no newer conversion or redevelopment plans.
literature
- Hans Husslein, Josef Zisterer: The new slaughterhouse of the city of Bad Kissingen according to the plans of the architect J. Hennings. Festschrift for the opening. Schachenmayer Publishing House, Bad Kissingen 1925.
- The new slaughterhouse in Bad Kissingen. In: Die Bauzeitung ( ISSN 0932-0822 ), 22./35. Born in 1925, No. 47.
- Josef Hennings: The new slaughterhouse in the city of Bad Kissingen. In: Deutsche Bauzeitung , Volume 60, 1926, No. 82.
Web links
- Nils Aschenbeck: Only a miracle can help. The future of the historic slaughterhouse in Bad Kissingen is uncertain ( online )
- Jürgen Kohl: Door closed - The inglorious end of an institution ( online )
- Angelika Becker: Symbol of the sophisticated bathroom , in: Main-Post from August 22, 2011 ( online )
Individual evidence
- ^ Wilhelm Knapp: The electrical telemetry systems in the new municipal slaughterhouse in Bad Kissingen , in: Siemens Zeitschrift , Volume 6, 1926, page 362 ( excerpt )
- ↑ Technisches Gemeindeblatt , Volume 1, Association of Technical Senior Officials of German Cities, 1899, page 359
- ^ Siegfried Farkas: Schlachthof: Bad Kissingen cannot afford conversion in: Main-Post from October 1, 2010
Coordinates: 50 ° 11 '15.9 " N , 10 ° 4' 34.7" E




















