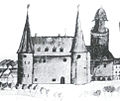Lüchow Castle

The Lüchow castle was a castle in Lüchow in Lower Saxony , of which only the Amtsturm as a former now fortified tower exists. The castle was built at the end of the 14th century on the site of a Slavic rampart and a later castle . In the devastating city fire of 1811, the remains of the already dilapidated castle were destroyed. Only the official tower, which is now a listed building, has been preserved .
history
The geographically favorable location of a sand island in a bend in the Drawehner Jeetzel river was used for a defense work centuries before the castle was built. At the point there was a Slavic ring wall with a diameter of 75 meters, which was found in archaeological excavations in the mid-1980s. The wall had four different construction phases, in which two phases were destroyed by fire. Dendrochronological examinations on recovered wood showed the years around 1040 for the first construction phase and the years around 1070 for the second construction phase. Furthermore, fragments of late Slavic ceramics and Menkendorfer ceramics were found in the deeper soil layers , so that an even older Slavic defense system can be assumed here.
Later a late medieval castle was built on the site , the appearance of which is no longer known. The Counts of Lüchow had sat on it since around the 12th century . The elevation of the castle hill, which was later referred to as the Amtsberg, was created by backing up earth. In 1320 the county came into the possession of the Dukes of Braunschweig-Lüneburg .
According to the draftsman and publisher Matthäus Merian , the construction of the palace complex around 1470 is attributed to Countess Anna von Nassau-Dillenburg , who stayed in Lüchow from 1471 to 1473. However, large parts of the complex were likely to have existed before they were there. The mention of a recently built new house in 1474 , which also includes the official tower, indicates their work. The palace complex is referred to as the “Princely Palace” on a Merian engraving from 1654. It served Anna von Nassau-Dillenburg as a widow's seat between 1496 and 1504 . In the 17th and 18th centuries, the Lüchow office had its seat in the castle. At that time the castle was partially dilapidated, so that the south wing and the towers of the west wing were demolished in the 18th century. During the excavations in the mid-1980s, a drainage channel of the castle was exposed and restored.
Office tower
Remains of the castle, which burned down in 1811, are the approximately 22 meter high official tower and the foundation walls of castle buildings. The round, five-storey office tower stands on a basement made of field stones and above it with brick walls up to 3.5 meters thick . The round shape and the narrow tower are unusual for northern Germany . Originally the tower top was 12 meters high, of which only the approach is left today and was covered by a five-meter high roof dome. The tower shape is a so-called butter barrel tower , which was widespread in the Rhenish and Hessian areas in the 14th and 15th centuries. There are similar towers in Bad Godesberg, Bad Kreuznach, Felsberg ( Felsburg ), Friedberg and Cologne, among others . It is believed that the builder Anna von Nassau-Dillenburg brought this tower shape from her home on the Rhine.
The lower area of the office tower served as a battery tower . The loopholes so that the smoke can deduct the guns have small vents. On the first floor there were loopholes for hook rifles , of which built-in bouncers for the support of the heavy weapons testify. The building floors on the second and third floors were habitable and that is why the tower was previously known as the Hausmannsturm . It was also used as the bailiff's apartment and as a prison.
On two sides of the tower there are wall attachments up to a height of about 10 meters, which come from former buildings or the circular wall . The local museum for Wendland, which was redesigned from 1989 to 1992, has been located in the five-story tower since 1930 . It also serves as a lookout tower and provides a view of the Jeetzel lowlands and up to Salzwedel in the Altmark, 14 km away .
literature
- Wolfgang Juerries , Berndt Wachter (ed.): Amtsturm-Museum in: Wendland-Lexikon . Volume 1: AK , 2nd edition. Druck- und Verlagsgesellschaft Köhring & Co., Lüchow 2008, ISBN 978-3-926322-28-9 , pp. 29–31.
- Wolfgang Jürries, Berndt Wachter (Ed.): Lüchow, Burg in: Wendland Lexikon. Volume 2: LZ , 2nd edition. Druck- und Verlagsgesellschaft Köhring & Co., Lüchow 2008, ISBN 978-3-926322-28-9 , pp. 79-80.
Web links
- Entry of Sandy Bieler zu Lüchow in the scientific database " EBIDAT " of the European Castle Institute
- Reconstruction drawing of Lüchow Castle
- Description of the office tower by the Lüchow high school with a model of the castle
- Description of the Amtsturm with historical pictures by the Amtsturm-Museum Lüchow (pdf)
- Drawing of the castle that burned out in 1811
- Engraving of the castle that burned out in 1811
- Website of the Amtsturm-Museum Lüchow
- Photos from Lüchow Castle at the Photo Archive Photo Marburg
- Photos from the official tower of Lüchow Castle at the Photo Archive Photo Marburg
Individual evidence
- ↑ 1811: Lüchow in Schutt und Asche in Allgemeine Zeitung der Lüneburger Heide from April 19, 2011
Coordinates: 52 ° 57 ′ 57.3 ″ N , 11 ° 9 ′ 20.1 ″ E









