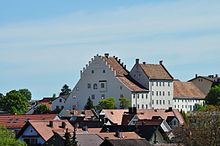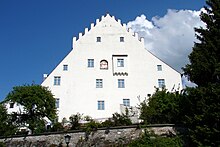Murnau Castle

The Murnau Castle lies on the market Murnau in Upper Bavarian district of Garmisch-Partenkirchen . The Murnau Castle emerged from a castle ; Today it is the Murnau Castle Museum . It is a registered monument .
history
Murnau Castle was converted into a museum in 1991 and 1992 , with archaeological and building research studies being carried out. The publication of the research results gave Murnau Castle the reputation of being the “best-researched castle in Bavaria”. Several construction and renovation phases were identified for the former castle complex and the later castle.
Oldest castle complex
The felling date of a wooden beam could be dated for the winter of 1232/33 on the basis of soil finds and with the help of the radiocarbon method and dendrochronology . From this, in the research year 1992, the existence of a first building was consequently dated to the first half of the 13th century .
Ten years later, the discovery of various documents brought this date forward. Among other things, a document dated April 5, 1322 was discovered in the Bavarian Main State Archives , which suggests that at that time Otto von Eurasburg, as Vogt, already had his official residence in Murnau Castle. It was obviously a residential tower that was surrounded by a wall just a little later.
To the east of this a chapel could be excavated, on the northern side of which several people had been buried without coffins and without grave goods . The investigations in 1992 already showed that the chapel and the bones from the 11th / 12th centuries. Century.
The recent excavations in 2009/10 confirmed the early dating with a construction sequence for the entire complex, which "with find and findings go back to the 12th and possibly even the 11th century." The chronology of the early period is supported by ceramic finds, which are marked with so-called " Romanesque molding edges ”and“ Gothic collar edges ”, which were made on the“ slowly turning ”- or on the“ foot-operated potter's wheel ”.
The former four-storey residential tower is still largely preserved in the west wing of the castle today. In plan it is almost square with dimensions of approx. 13 × approx. 14 meters. The building was originally accessible via a wooden staircase on the third or fourth floor. As a special feature, sliding windows and shutters could be proven as original windows from 1233, which "are probably unique in Bavaria".
Modifications in the 16th century
Only minor construction work was noted between 1233 and the first half of the 16th century. Comprehensive construction work began in 1539. With this year, which was found carved in a stone slab in the south wing of the castle and which is flanked by dendrochronological investigations, the start of construction of today's large south wing of the castle and a small northern extension can be associated. The baroque extensions from the 16th century still characterize the palace complex today.
From the second half of the 14th century until secularization in 1803, the Ettal monastery used the facility as the official and residence of the caretaker and as the seat of the court.
Conversion to a school building
The structural decline of the castle began before the Reichsdeputationshauptschluss and the secularization of 1803, during which, among other things, the Murnau district court was repealed and Murnau was assigned to the Weilheim district court . In January 1804, the Murnau magistrate bought the south wing of the palace at auction in order to convert it into classrooms and a teacher's apartment for school purposes . In the 1860s, the west wing was made equally usable for school operations.
From 1804 to 1980 the school of the community of Murnau existed here .
Conversion to a museum
In 1989 the municipality of Murnau decided to convert the long-vacant premises of the castle into a museum that should present the special features of the Murnau landscape, its history, folklore and art. The museum concept implemented in 1991 and 1992 is still in place today and is considered very successful. The Murnau Castle Museum, which opened in 1993, was awarded the Bavarian Museum Prize in 1995 for its conception and for its additional special exhibitions .
literature
- Brigitte Salmen among others: Murnau Castle. A building from the Staufer era and its history. (= Research on archeology and architectural history in the Middle Ages and modern times in Bavaria. 1). Murnau Castle Museum, Murnau am Staffelsee 1994, ISBN 3-9803816-3-3 .
- Brigitte Salmen (ed.): The castle in Murnau, A journey into the Middle Ages . Exhibition catalog. Murnau Castle Museum, Murnau 2010, ISBN 978-3-932276-36-1 .
Web links
- Information about the Murnau Castle and the Murnau Castle Museum ( Memento from March 1, 2012 in the Internet Archive ) on the website of the Murnau community
- Internet presence of the Murnau Castle Museum
Individual evidence
- ↑ List of monuments for Murnau am Staffelsee (PDF) at the Bavarian State Office for Monument Preservation. Retrieved April 25, 2017.
- ^ Tilmann Mittelstrasse: Archeology in the Murnau Castle. Report on the excavations in 1991 and 1992. In: Murnau Castle. A building from the Staufer era and its history. Murnau Castle Museum, Murnau am Staffelsee 1994, p. 8.
- ↑ Marion Hruschka: Murnau in the Middle Ages and the early modern times. (= Contributions to history. Volume 1). Markt Murnau am Staffelsee, Murnau 2002, p. 67.
- ↑ Brigitte Salmen (ed.): The castle in Murnau. A trip to the Middle Ages. Exhibition catalog. Murnau Castle Museum, Murnau 2010.
- ^ Stefan Wolters: New excavations at Murnau Castle. In: The Castle in Murnau, A Journey into the Middle Ages. Exhibition catalog. Murnau Castle Museum, Murnau 2010, p. 25.
- ↑ Stefan Wolters: The medieval ceramics of the new excavation at Murnau Castle. In: The Castle in Murnau, A Journey into the Middle Ages. Exhibition catalog. Murnau Castle Museum, Murnau 2010, p. 36 f.
- ↑ Brigitte Salmen: The castle in Murnau, A journey into the Middle Ages. In: The Castle in Murnau, A Journey into the Middle Ages. Exhibition catalog. Murnau Castle Museum, Murnau 2010, p. 9.
- ↑ Thomas Aumüller: The medieval residential tower and its sliding windows from the construction period. In: Murnau Castle. A building from the Staufer era and its history. Murnau Castle Museum, Murnau am Staffelsee 1994, p. 73.
- ↑ a b Information about Murnau Castle ( memento from April 15, 2014 in the Internet Archive ) on the website of the Murnau community.
Coordinates: 47 ° 40 ′ 39 ″ N , 11 ° 12 ′ 10 ″ E



