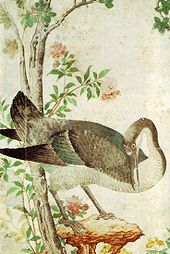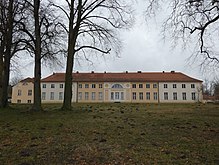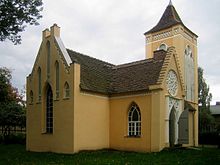Paretz Castle
Paretz Castle is a classical castle in Paretz in the town of Ketzin / Havel . The castle goes to the Prussian King Friedrich Wilhelm III. back of the estate or manor Paretz acquired and had to expand.
Late 18th century to 1945
Friedrich Wilhelm acquired the Paretz estate in 1797 for 85,000 Prussian thalers . At that time he was still crown prince and had been married to Luise von Mecklenburg-Strelitz for three years . He was linguistically poor, but the princess was a lively and natural person. So it becomes understandable that both, albeit for different reasons, had a place created where they could temporarily escape the constraints of the stiff court ceremony. This place was to become Paretz, a secluded estate on the Havel that the Crown Prince had got to know when he was a child. Here, in the years after 1797, a refuge was created that had the desired properties - above all, quiet and simplicity. Contemporaries gave it the nickname "Still-im-Land Castle".
The Berlin architect David Gilly had been commissioned to design and build a simple, early Classicist country palace in place of the old manor house from the early 18th century . In the years 1797/1798 the interior of the palace was completed, a demonstration of the early classicism of Berlin. The stylistic simplicity that was evident here and in similar buildings of the nobility was later adopted and continued by the bourgeoisie as the Biedermeier . The interior consisted of formally simple furniture with excellent craftsmanship. The painted and printed paper wallpapers in the royal living quarters were spectacular and soon became widely famous . Some of the animal and plant depictions were imported from China , but most of the Parisian wallpapers were made in Berlin factories , as were all borders with their serial motifs such as vine leaves and lilacs. After the death of Friedrich Wilhelm III. In 1840, the seven still living descendants decreed that the rooms, which had hardly changed since the beginning, were to remain unused and should only serve the memory of the parents. This decree was respected by all subsequent generations of the Hohenzollern family , so that the original condition was almost preserved until the end of the Second World War in 1945.
The construction of the castle was part of a much larger contract. A park was to be created in the immediate vicinity of the castle, the medieval church was to be given a new look, and a whole model village based on the English model was to be laid out. All of these measures took place between 1797 and 1804. The neighboring Falkenrehde estate had been privately owned by the Hohenzollern family since 1735 and Friedrich Wilhelm III acquired it in 1832. the Uetz estate was also added, so that a stately property of caskets was created, which remained in the possession of the former royal family until the expropriation in 1945.
Description and architecture
Gilly incorporated parts of the floor plan and the masonry of the first manor house into the new palace. The 60-meter-long facades of the narrow structure were cautiously accentuated: through the highlighted central risalite with arched windows , a color scheme in graded tones from yellowish white to ocher and two poplar pyramids next to the former main entrance.
Experts sometimes refer to the building as “a Prussian variant of the revolutionary architecture ”, which, especially in France, marked the transition from late baroque to classicism. The architect David Gilly was supported by his son Friedrich , who was heavily influenced by French developments and whose contribution to the Paretz project has recently been rated higher than before. The simplicity of their buildings was not just an architectural gesture in the style of the time - the architects were strongly encouraged to do so by their client, King of Prussia since November 1797. “Just always think that you are building for a poor landlord,” warned Friedrich Wilhelm, who not only wanted to create a semi-private summer retreat here, but also wanted to provide an example of contemporary, economical, functional rural architecture in what was then an economically inefficient kingdom.
After 1945
After the end of the war, when the heirs of the Hohenzollern family had left Paretz, it was mainly locals who plundered the castle. The Red Army finally occupied the house in 1945/1946, after which war refugees were housed there. From 1948 to around 1960, the Edwin Hoernle farming college used the historic buildings, later the VVB Tierzucht , the highest administrative authority for animal breeding in the GDR . Various conversions and additions soon led to the loss of the historical appearance. The two striking poplars in front of the main facade disappeared, the arched window became rectangular, gray scratch plaster covered the old paintwork. With the appearance of a school or cultural center from the early GDR, the former castle survived for the next fifty years.
However, paintings, photos and true-to-size drawings have well documented the development of the palace between 1797 and 1945. After the political change in 1989 , the building was temporarily used by the Potsdam University of Applied Sciences - as part of their training to become restorers , students secured whatever historical substance could still be found in detail - cornices, profiles and remains of the original painting.
In addition, the Historical Paretz Association was founded on November 15, 1990 and primarily campaigned for the preservation and restoration of the historic townscape of Paretz. These included above all the castle and the village church, which had to be preserved and made available to the public.
After the state of Brandenburg bought the castle from the previous heirs in 1996/97, the exterior of the building could be reliably reconstructed between 1999 and 2001 using the existing documents. The interior of the building was also restored during the same period, although structural changes here too had distorted the original condition and the interior furnishings had almost completely disappeared. On September 30, 2001, the reconstructions were completed and the castle was ceremoniously re-inaugurated.
A call for the return of furniture and crockery suspected to be in nearby households has not been particularly successful. By the end of the 2010s, the rooms had again been furnished with furniture from around 1800, and information boards in each room meticulously describe the former furnishings. The building was placed under monument protection.
The art-historically significant paper wallpapers in the style of Zuber et Cie were largely preserved. Employees at the Potsdam palaces recovered them in 1947 and stored them in the storerooms of the New Palace in Potsdam. In the 1990s, their condition was unsuitable for repositioning and exhibiting them in Paretz. In a large-scale restoration project, supervised by the Prussian Palaces and Gardens Foundation Berlin-Brandenburg and financed by the Cornelsen Kulturstiftung Berlin, a total of five special workshops worked between 1998 and 2001 to supplement and stabilize the highly sensitive wallpaper, which is often only fragmentary. The financial support of 1.5 million marks was linked to the condition that the wallpapers had to be installed in the original rooms (the placement of the individual pieces could be precisely determined using color photos from 1943). This condition was an essential incentive for the structural restoration as well.
The royal vehicle fleet is exhibited in a permanent exhibition in the castle shed.
Park and church
The designs for the palace gardens are very likely by David and Friedrich Gilly and were carried out by the newly hired court gardener David Garmatter. The three parts of the park, a total area of 7.5 hectares , are separated from each other by streets, paths and fences, but at the same time connected by deliberately used visual axes .
The palace garden in the immediate vicinity of the palace, formerly reserved for the gentry alone, was created from former kitchen garden areas and part of the park that belonged to the Blumenthal family estate. The terrain is almost completely flat. Some examples of contemplative small architecture - the Japanese house, a grotto and a small temple ruin - were demolished after 1945.
The church garden is most clearly based on English models. Here the floor is slightly wavy, the main path points to the center of the castle and forms the central axis of the entire ensemble. Two typical staffage buildings on the edge of this section - the church and the Gothic house - enrich the complex. The church garden was used for agriculture after 1918, later it went wild and was restored from 1975.
The most noticeable differences in altitude can be found in the Rohrhausgarten. Wine was even grown on its south side around 1800. A thatched house, built by Friedrich Gilly on the highest point of Paretz, demolished in 1903, gave this section its name. At a remote location, Friedrich Wilhelm III. In 1811 the cast-iron , neo-Gothic Luisenpforte was erected in memory of the Queen's last visit to Paretz on May 20, 1810. The monument was destroyed in 1920. A group of apartment blocks has stood on the former eastern section of the Rohrhausgarten since 1965 .
The origins of the Paretz village church go back to the Middle Ages, around 1200. Remnants of wall paintings from this period were exposed and preserved in the choir . The building was given its present form in 1797/98. It is guaranteed that David Gilly was responsible for the church roof, a so-called plank truss roof; the decorative neo-Gothic design of the facade and the corresponding illusion painting inside are probably attributed to Valentin von Massow and Martin Friedrich Rabe. Following the example of the state around 1800, the building, which was later changed several times, was reconstructed between 1983 and 1985. The most important piece of the interior is a clay relief of Johann Gottfried Schadow , which can be seen in the former royal residence: The Apotheosis of Queen Luise .
literature
- Matthias Marr: The village of Paretz. DKV art guide No. 629/5. Deutscher Kunstverlag, Munich Berlin.
- Paretz sketchbook. Pictures from a Brandenburg residence around 1800. Deutscher Kunstverlag, Munich Berlin 2000.
- Adelheid Schendel: Study on the history and art history of the village and the Paretz castle. On behalf of the Institute for the Preservation of Monuments, Arbeitsstelle Berlin, presented in Potsdam 1980.
- Birgit Lucas, Titia Hoffmeister, Matthias Marr: Paretz. Castles and Gardens of the Mark. Friends of the Palaces and Gardens of the Mark. Berlin 1993, ISBN 3-87584-416-5 .
- Gundula Werger: I'm just a poor landlord: Summer retreat for the crown: In Paretz, Friedrich Wilhelm III. and Queen Luise of Prussia their Still-im-Land castle, which even threw money as an exemplary estate. in: Frankfurter Allgemeine Zeitung , May 27, 2010, page R 3.
- Claus-Dieter Steyer: Paretz. A royal summer retreat. be.bra verlag, Berlin 2013, ISBN 978-3-86124-665-7 .
Web links
Individual evidence
- ↑ The future of the castle always in view. maz-online.de, November 16, 2015, accessed December 30, 2019 .
- ↑ Royal fleet . spsg.de. Accessed February 2, 2018.
Coordinates: 52 ° 28 ′ 6 ″ N , 12 ° 52 ′ 36 ″ E






