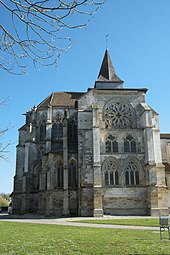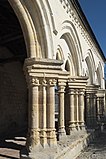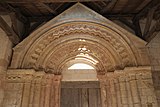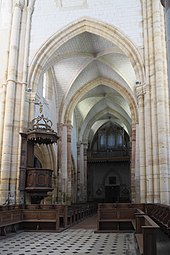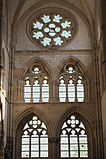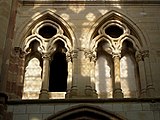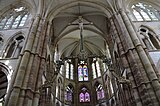St-Amand (Saint-Amand-sur-Fion)
The Catholic Church Saint-Amand in Saint-Amand-sur-Fion , a commune in the Marne department in the French region of Grand Est , is a Romanesque building from the 12th century. The extraordinary choir and vestibule date from the Gothic period. It is not clear to which saints, perhaps Amandus of Strasbourg or Amand of Maastricht , the patronage refers. In 1875 the church, in which stained glass windows with panes from the 13th and 16th centuries have been preserved, was added to the list of architectural monuments in France as Monument historique .
history
At the beginning of the 12th century, Hugo I , Count of Champagne and brother of the Bishop of Châlons , donated his lands in Saint-Amand to the canons of the Cathedral of Saint-Étienne in Châlons-en-Champagne . They initiated the construction of the Romanesque cathedral between 1138 and 1147 and probably built the church there in the second half of the 12th century in Saint-Amand, over a spring a little outside the village, of which only the nave remains today . In the middle of the 13th century, the choir was built in the high Gothic Rayon style, the transept was renewed at the beginning of the 16th century.
In the church in 1544 an important meeting took place between the ambassadors of the French king Francis I and the emperor Charles V , which led to the peace of Crépy .
architecture
lobby
The vestibule is structured by seven multi-profiled pointed arches that rest on massive transom plates and pillars with set columns. The half-columns with leaf partly capitals decorated. On either side of the central arcade there are three ogival double arcades, which rest on slender central columns with equally powerful spars and simple capitals. The column shafts are decorated with annular bulges above the bases and below the capitals . A row of corbels without figurative sculptural decorations runs under the roof approach .
Portals
The portal of the west facade, which is integrated into a protruding wall in the vestibule, originates from the Romanesque church building of the 12th century, like the nave. It is covered by a triangular gable and four arched archivolts , which are decorated alternately with a serrated pattern and round bars . They are supported by eight slender columns with cap capitals with stylized foliage.
The south portal, which is also embedded in a narrow wall projection, is crowned by a triangular gable with arched archivolts and an unadorned tympanum . It is flanked on both sides by three columns, the capitals of which are similar to those of the west portal.
inner space
The three-bay nave with its two side aisles is the oldest part of the church. In the middle of the 13th century the central nave was raised four meters to eleven meters. The original wooden beam ceiling was removed and a ribbed vault was installed . The nave is narrower, lower and darker than the choir and transept, both of which have a three-story elevation and are illuminated by large tracery windows. The choir, considered a masterpiece of the Gothic in Champagne, is broken up by 25 windows that seem to dissolve the wall surface. It is flanked by two side chapels that connect to the two arms of the transept in the east. A triforium consisting of twin and triple arcades runs around the choir and the transept , the capitals of which were modeled on the Renaissance style in the 19th century.
Leaded glass window
In the church there are several fragments of leaded glass windows dating from the 13th and 16th centuries. On the middle window in the left apse chapel, three scenes date from the 16th century. St. Anne with the baby Jesus and Mary are depicted on the panes , next to the archangel Michael , who conquers the dragon, and underneath a praying figure. There are inscriptions on the other discs.
A window in the apse contains a scene of the Annunciation from the 13th century. The north transept has fragments of grisaille windows from the 16th century. A figure and two angels can be seen in the rosette of the south transept. Remnants of the borders are still preserved in other windows.
Furnishing
- The colored carved figure of Christ resting is a work from the late 16th century.
- The stone baptismal font also dates from the 16th century .
- The wood-carved, colored and partly gilded Madonna and Child is dated to the 17th century.
- The elaborately carved triumphal beam in front of the choir, on which a large crucifix stands, was installed in the 17th century. It is colored and partially gold-plated.
literature
- Hubert Collin u. a .: Champagne novels . Éditions Zodiaque, Abbaye de la Pierre-Qui-Vire 1981, p. 269.
- L'Église de Saint Amand sur Fion . Leaflet to the church
Web links
- Saint-Amand-sur-Fion: Église Saint-Amand chalons.catholique.fr
Individual evidence
- ↑ Église Saint-Amand in the Base Mérimée of the French Ministry of Culture (French)
- ↑ Verrières in the Base Palissy of the French Ministry of Culture (French)
- ↑ Christ aux liens in the Base Palissy of the French Ministry of Culture (French)
- ↑ Fonts baptismaux in the Base Palissy of the French Ministry of Culture (French)
- ↑ Vierge à l'Enfant in the Base Palissy of the French Ministry of Culture (French)
- ↑ Poutre de gloire in the Base Palissy of the French Ministry of Culture (French)
Coordinates: 48 ° 48 ′ 28.1 ″ N , 4 ° 36 ′ 31 ″ E

