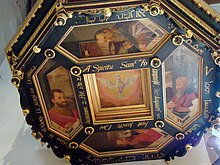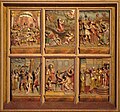City Church St. Jakobus (Brackenheim)
The Stadtkirche St. Jakobus is a Protestant parish church in Brackenheim in the Heilbronn district in northern Baden-Württemberg . The church is of medieval origin and was essentially given its present form through several extensions by 1500. With its three historic tower bells, the church has one of the oldest chimes in Baden-Württemberg.
history
The origins of the Brackenheim town church are in the dark. According to a chronicle from 1634, which has not been documented, King Konrad I is said to have founded a church in honor of the Apostle Jacob in 914, around which the town of Brackenheim is said to have developed. The more recent research, however, rather assumes that the church goes back to a chapel donated by a community foundation around 1100, which is a pilgrimage station in connection with the beginning pilgrimages to the tomb of the apostle James in Santiago de Compostela . Around 1300, instead of this chapel, which was probably burned down by war, the citizens built a Gothic choir tower church, which was first mentioned in 1389 and underwent several extensions and renovations until 1500, which essentially gave it its present form. After the addition of a sacristy in 1509, the church became the parish church of the city in the following year and in this function replaced the St. John's Church, which was previously used as a parish church and located in the cemetery outside the city .
At the time of the Reformation , Konrad Sam preached in Brackenheim, who was in charge of the first Protestant Reformation congregation in Brackenheim from around 1519 to 1524. Sam had to leave Brackenheim in 1524, which meant that old-believing preachers came to Brackenheim for a short time before the Reformation in Württemberg was fully implemented in 1534. In 1536 Brackenheim became the seat of a deanery . At that time, the church, which was originally painted entirely with murals, was whitewashed, and around 1540 the side altars that once existed were also removed for the same reformatory efforts. The historic high altar of the church was consecrated to St. James and was sold by the parish to the Württemberg State Museum in 1880 . With the Reformation and the abolition of various liturgical acts, the number of pastors was reduced from five to two.
Through close connections to the University of Tübingen , the pastors and deacon positions in Brackenheim were mostly filled with educated Tübingen theologians, who mostly only stayed in Brackenheim for a few years before they were appointed to higher positions. Andreas Grammer (pastor 1568–1582) was later general superintendent in Denkendorf and Bebenhausen , Erhard Weinmann (pastor 1608–1620) was court preacher and consistorial councilor in Stuttgart, Johann Melchior Nicolai (pastor 1635–1659) became general superintendent in Denkendorf and abbot in the monastery and Blaubeuren in Maulbronn Monastery , Christian Gottlob Moser (pastor 1834–1839) became general superintendent in Tübingen, and Gustav Petzold (pastor 1894–1910) became honorary chairman of the German Church Choir. Karl Heinrich Paret (second pastor 1849–1858), who appeared as a writer, and Karl Eugen Rieker (second pastor 1884–1890), later professor of canon law in Erlangen, should be mentioned from the ranks of the second pastors .
The church was the only building in the fire area to survive the city fire of 1691 almost unscathed. In 1716 the city hospital donated a new church organ, the organ front of which has been preserved to this day.
After extensive renovations in 1813 and 1914, another fundamental renovation of the church took place in 1964 under the direction of chief building officer Klaus Ehrlich. Among other things, some medieval frescoes were uncovered, the narrow Gothic windows on the south wall were discovered and exposed, the choir arch, which has been changed in the meantime, was redesigned in a Gothic style, new stalls and a new gallery were installed, a new altar and a new baptismal font were installed and a new organ in the old one Organ built in and all of the church's furnishings rearranged.
At present (2012) the church is being renovated again, the focus of which is on the renewal of the dilapidated masonry on the tower and the renovation of the roof structure.
description
architecture
The town church is a choir tower church in the style of the late Gothic . The east-facing choir is located in the basement of the 52-meter-high church tower and has a square footprint of 5.85 × 5.85 meters. The choir is spanned by a stone ribbed vault with four ribs and an artful keystone. The outer shape of the church tower changes from the square substructure to an octagonal structure and is crowned by an octagonal slate-clad roof pyramid. To the north of the tower is an old round staircase leading up to the tower and the sacristy with Gothic reticulated vaults, which was added in 1509 .
The choir opens onto the nave , which measures around 12.5 × 25.6 meters, via a relatively low Gothic choir arch . The nave was extended to the north and west based on the first choir tower church and is therefore not symmetrical to the choir. It is spanned by a historic wooden barrel vault painted with flower tendrils . The differently sized windows in the south side wall are striking. In general, the large side windows of the church are more recent, the two additional small windows in the south facade are older, but were temporarily walled up and were only reopened in 1964.
Furnishing
In the southeast corner next to the choir arch there is a historic pulpit . On the western side of the gable and on the northern side wall, a circumferential gallery has been drawn in, on the western part of which the organ is placed. The wooden crucifix on the altar dates from around 1510/20 and comes from the workshop of Hans Seyfer . On the north wall of the choir is a historical painting with the scene of the baptism of Jesus from the 17th century.
The holy grave in a niche on the north wall dates from the late Gothic period. The larger-than-life corpse was created according to an inscription in 1464 and is depicted as a semi-relief sculpture resting on a sarcophagus, while the usual assistance figures are painted as frescoes on the back wall of the niche and on the church wall above the niche crown. The niche is crowned with tracery, which also decorates the sarcophagus at the bottom. In addition to the paintings on the Holy Sepulcher , historical frescos have also been preserved in other places on the north wall. When the Gothic windows on the south wall were opened, very old paintings could be found and preserved in the window reveals .
The pulpit in the southeast corner was purchased in 1617 for the centenary celebration of the Reformation. The pulpit basket is decorated with images of the evangelists, the sound cover, which is richly sculptured on the top, is painted on the underside with images of the prophets and adorned with sayings in five languages (German, Latin, Greek, Aramaic and Hebrew).
On the south wall of the church, two large carved panels in the style of epitaphs are hung between the windows , which were donated in 1630 by Duchess Barbara Sophie , the widow of Duke Johann Friedrich and née Princess of Brandenburg. The panels show the Württemberg coat of arms at the top and the Brandenburg coat of arms at the bottom. In the middle, both panels are each provided with six relief sculptures of the Passion.
The organ on the west gallery was originally built in 1716 by Johann Michael Schmahl in Heilbronn. The organ was once set up on a gallery above the choir arch, which no longer exists today. After several organ renovations, the organ was given a new organ during the church renovation in 1964 and was moved to its current location.
Most of the windows of the church were renewed during the renovation in 1964, the paintwork was done by the Stuttgart painter Wolf-Dieter Kohler . Some window parts are of older origin. The window in the choir goes back to a foundation of the Wendel family from the early 20th century.
The altar and baptismal font are made of limestone tuff and were procured during the renovation in 1964. The church treasure also includes a historic baptismal crockery made of bowl and jug from the 17th century, which was also used for Theodor Heuss' baptism on March 9, 1884. The church treasures also include a Renaissance vestry cabinet and a Christmas glass window from 1916 in the sacristy.
Bells
The bell of the church consists of three historical bronze bells. The oldest of the bells is the cruciform and arbitrary bell from the 13th century, it bears the inscription Me resonante pia populi memor esto Maria. Thomas me fecit Trev. According to its inscription, it was poured by a bell founder Thomas in Trier. The bell with the nominal tone as' has a diameter of 98.4 cm and a weight of 575 kg. The baptismal bell , cast around 1300 , which is inscribed with the names of the four evangelists: MATHEVS IOHANNES LVCAS MARCVS , is only a little younger . The bell with the nominal tone of '' has a diameter of 72.6 cm and a weight of 242 kg. The youngest of the three bells, the prayer or the Lord's Prayer bell, was cast by Bernhard Lachmann in Heilbronn in 1497 . It bears the inscription Osanna, my name is in our women, he leut ich Bernhart Lachaman gos me on o dm 1497 . The bell with the nominal tone f 'has a diameter of 119.6 cm and a weight of 1028 kg. The largest of the bells had to be delivered for armament purposes in World War II, but returned to Brackenheim after the end of the war. All three bells were completely overhauled in 1970.
Individual evidence
- ^ Norbert Jung: hilf got vnd maria, contributions to the history of bells in the city and district of Heilbronn , Heilbronn 2008, pp. 20/21.
literature
- Gerhard Aßfahl : The town church of St. Jakobus in Brackenheim (church leader, undated)
- Gerhard Aßfahl: The churches . In: Home book of the city of Brackenheim and its districts . City of Brackenheim, Brackenheim 1980
- Little church guide through the Jakobus-Stadtkirche Brackenheim , 2007
- Heinz Rall: Historic churches in Zabergäu and the surrounding area . Zabergäuverein and Association for Church and Art, 2003, p. 14/15.
- Gisela Probst: Sepulchrum Domini in Brackenheim. On types and functions of southwest German holy graves in the late Middle Ages , in: The medieval wall paintings between the Rhine, Neckar and Enz , Heimatverein Kraichgau, special publication 35, Ubstadt-Weiher 2011, pp. 77-94.
- Julius Fekete : Art and cultural monuments in the city and district of Heilbronn . 2nd Edition. Theiss, Stuttgart 2002, ISBN 3-8062-1662-2 , p. 119.
Web links
Coordinates: 49 ° 4 '44.5 " N , 9 ° 3' 58.6" E












