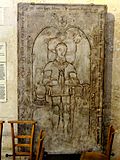Ste-Marie-Madeleine (Domont)
The Catholic parish church of Sainte-Marie-Madeleine in Domont , a parish in the Val-d'Oise department in the French region of Île-de-France , was built in the second half of the 12th century in a transitional style between Romanesque and early Gothic . The choir and crossing are preserved from this period . These were added to the list of architectural monuments in France in 1913 as Monument historique .
history
No documents have survived from the origins of the parish . A document from 1108 shows that the lords of the time , the Le Bel family, left the parish church of Domont to the Benedictine priory of Saint-Martin-des-Champs in Paris . The prior of Saint-Martin then set up a priory in Domont in which up to seven friars lived. The monastery received important goods from the Le Bel family, whose members, including the Lords of Villiers, were buried in the church.
In order to do justice to both functions - the monastery and the parish church - a new church was built between 1150 and 1180. It consisted of a choir , an ambulatory , a square choir apex chapel, a transept and a nave that was longer than the current one. The monks' choir with choir stalls was housed under the crossing , which was separated by a grid or a rood screen. The altar of the monastery church, consecrated to Notre-Dame, was in the choir and the parish church's altar, consecrated to Mary Magdalene , was in the north transept.
The church was rebuilt in the 16th century. The nave had stained glass windows from the Renaissance , nothing of which has survived.
In the second half of the 18th century, disputes between the monastery and the parish over the maintenance of the church led to its decline. In 1779 the nave partially collapsed , between 1782 and 1786 the bell tower had to be dismantled and in 1785 the parish church service was moved to a neighboring barn.
During the French Revolution , the priory was dissolved and the building of a new parish church was briefly considered. However, since there was a lack of funds, it was decided in 1796 to prepare the old church for worship again. In 1850 a new bell tower was built and the north transept was rebuilt. This was followed by a new nave with three bays in the neo-Gothic style , the height of which was adapted to the choir. The sculptural decoration was only carried out during the extensive renovation in 2004/05.
architecture
Exterior construction
The early Gothic choir head is supported by strong buttresses . The flying buttresses on the north side were redesigned in the 16th century and provided with pinnacles and dragons in the style of the Flamboyant Gothic. The flying buttresses on the south side were renewed at the end of the 19th century. The square choir apex chapel is in front of the ambulatory.
The neo-Gothic facade is framed by buttresses and broken up by an eight-part rose window. A Renaissance portal has been preserved in the south transept.
inner space
The one-bay choir has a six-part ribbed vault . For ambulatory that of a groin vault is covered, open slightly pointed arches , the sheet on columns with capitals rest. A blend triforium with twin arcades runs above it . The upper windows are framed by slender columns.
The vaulted arches partly rest on consoles that are carved with heads.
The Renaissance portal of the south transept has in the soffit , the relief of a fire salamander on, the emblem of the French king Francis I , thus, it can be dated to the 1540s.
Leaded glass window
The leaded glass windows in the choir and transept were created between 1860 and 1887. The windows of the side aisles date from 1945 and were made in the workshops of the Métiers d'Art . A window in the choir depicting the crucifixion of Christ is signed Atelier de Taizé 1971 .
Evangelist John
Grave slabs
Significant tombstones have been preserved in the church. The oldest date from the 14th century, such as that for Jean de Villers, who died in 1360.
literature
- Jean-Marie Pérouse de Montclos (ed.): Le Guide du Patrimoine. Île-de-France . Hachette, 2nd edition, Paris 1994, ISBN 2-01-016811-9 , p. 217.
- Dominique Foussard, Charles Huet, Mathieu Lours: Églises du Val-d'Oise. Pays de France, Vallée de Montmorency . Société d'Histoire et d'Archéologie de Gonesse et du Pays de France, 2nd edition, Gonesse 2011, ISBN 978-2-9531554-2-6 , pp. 85-90.
- Le Patrimoine des Communes du Val-d'Oise . Flohic Éditions, Vol. 1, Paris 1999, ISBN 2-84234-056-6 , pp. 183-184.
Web links
- Église Sainte-Madeleine in the Base Mérimée of the French Ministry of Culture (French)
- Dalles funéraires Base Palissy (accessed January 22, 2016, French)
Individual evidence
- ^ Dalle funéraire de Jean de Villers, chevalier in Base Palissy of the French Ministry of Culture (French)
- ^ Dalle funéraire d'Arnaud de Gastiles et de Marie de Cantemelle, portant l'inscription funéraire antérieure de Richard de Saint-Brice in the Base Palissy of the French Ministry of Culture (French)
- ^ Dalle funéraire d'Anthoine de Champluysant, seigneur de Domont in the Base Palissy of the French Ministry of Culture (French)
- ^ Dalle funéraire de Jean Doutreleau, marchand laboreur, de sa femme, Françoise Basset et de leurs treize enfants in the Base Palissy of the French Ministry of Culture (French)
Coordinates: 49 ° 1 ′ 36.5 " N , 2 ° 19 ′ 34.7" E












