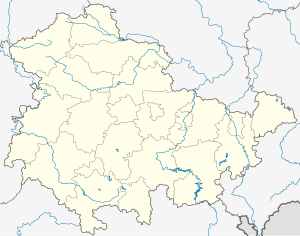Schwarzbachtal valley bridge
Coordinates: 50 ° 42 ′ 58 ″ N , 10 ° 47 ′ 48 ″ E
|
|
||
|---|---|---|
| Convicted | Federal motorway 71 | |
| Subjugated | Schwarzbach | |
| place | Graefenroda | |
| construction | Prestressed concrete box girder bridge |
|
| overall length | 322 m / 352 m | |
| width | 2 × 14.0 m | |
| Longest span | 47 m | |
| Construction height | 3.25 m | |
| height | 71 m | |
| building-costs | 21 million DM | |
| start of building | 1997 | |
| completion | 1999 | |
| location | ||
|
|
||
The Schwarzbachtal viaduct is a girder bridge with two prestressed concrete superstructures that are 322 m long towards Erfurt and 352 m long towards Schweinfurt .
The bridge is on the A 71 in the Thuringian Forest between the Gräfenroda and Oberhof junctions . It begins directly at the west portal of the Alte Burg tunnel and ends shortly before the adjacent Wilde Gera bridge . The triangular concrete sail elements, which are located at the beginning and end of the bridge on the side of the road, are striking. The structure spans the valley of the Schwarzbach near Geraberg at a maximum height of 71 m with a ground plan radius of around 4400 m and a longitudinal gradient of 2.5%. The bridge was built between 1997 and 1999. The construction costs amounted to 21 million DM.
Substructures
The abutments and pillars are built flat on rock. The foundations are 2 m thick, with maximum dimensions of 10 × 11 m. The bridge piers with a maximum height of 65 m to the lower edge of the respective superstructure are divided into two slender individual columns that are connected to one another by crossbars. The supports have cross-sectional dimensions of 1.5 m × 2.5 m at the head and increase in size downwards with a ratio of 1:70.
Superstructures
The spans for the eight-span bridge are 35 m + 6 × 47 m + 35 m for the northern superstructure and 35 m + 5 × 45 m + 35 m + 27 m for the southern superstructure. The superstructures are single-cell, prestressed hollow boxes made of prestressed concrete . The construction height of the hollow boxes is 3.25 m with a respective deck slab width including the caps of 14 m and a floor slab width of 5.7 m. Internal and external pre-tensioning was built in.
execution
The two superstructures of the bridge were built using the incremental launching method. The clock basement was at the western abutment.
literature
- DEGES : Bridge structures in the new federal states . Ernst & Sohn Verlag Berlin 2004. ISBN 3-433-01700-X

