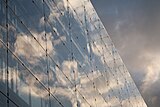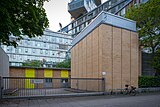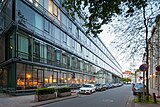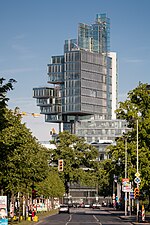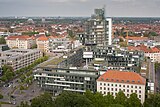Administration building of Nord / LB (Hanover)
| Nord / LB administration building | ||
|---|---|---|
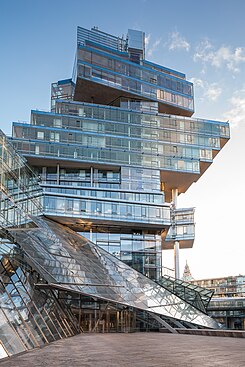
|
||
| Basic data | ||
| Place: | Hanover | |
| Construction time : | 1998-2002 | |
| Opening: | June 2002 | |
| Architect : | Behnisch, Behnisch & Partner | |
| Coordinates : | 52 ° 22 '3 " N , 9 ° 44' 29" E | |
|
|
||
| Use / legal | ||
| Usage : | Mixed use: office buildings, restaurants, etc. | |
| Jobs : | 1500 | |
| Client : | North / LB | |
| Technical specifications | ||
| Height to the top: | 83.52 m | |
| Height to the roof: | 60 m | |
| Rank (height) : | 3rd place (Hanover) | |
| Floors : | 17th | |
| Elevators : | 18th | |
| Usable area : | 71 600 m² | |
| Enclosed space : | 317,000 m³ | |
| Building material : | Glass, steel, concrete | |
| Building-costs: | 180 million US dollars | |
| address | ||
| Address: | Friedrichswall 10 | |
| Post Code: | 30159 | |
| City: | Hanover | |
| Country: | Germany | |
The administration building of Nord / LB is an office building in Hanover , which was built from 1998–2002 for Nord / LB on Aegidientorplatz and which has served as its headquarters in Hanover since it opened in June 2002. The building was designed by the architects Behnisch, Behnisch & Partner .
Urban location

The bank building stands on a rectangular plot of land on Aegidientorplatz (Aegi), at the transition between the city center and the residential areas of the southern part of the city. The immediate neighbor to the east is the Theater am Aegi , to the west the building borders the Maschpark and the New Town Hall . The height of the block-shaped structure has been adapted to the surroundings: the block comprises six floors to the north-facing Friedrichswall and Aegi, and only four floors with a set-back attic to the residential buildings on southern Bleichenstrasse. A former Siemens administration building was integrated on the south-west corner, and a transformer station is located on the south-east corner.
architecture
The building was designed as a reinforced concrete skeleton that is clad all around with glass facades. The building's material and shape clearly stand out from its surroundings. Meanwhile, with the so-called Torhaus am Aegi von Storch Ehlers Partner on the east side of Aegidientorplatz there is another glass and steel building in the immediate vicinity.
City block

In the lower part, the building consists of a right-angled perimeter block development with dimensions of 150 m by 100 m. On the side facing Friedrichswall, the entire length of the ground floor is used by restaurants and shops. On Willy-Brandt-Allee in the west, the Nord / LB art gallery was connected to the NORD / LB art gallery until mid-2017 , after which it was used as office space. The offices above are on these two sides and towards the Theater am Aegi behind a double facade . This was installed for air conditioning reasons and to protect bank employees from noise . The white glass used for the facades reflects strongly and shows the viewer the surrounding buildings and the sky. The inward-facing facades, on the other hand, are only single glazed, as is the side of the building facing the residential buildings on Bleichenstraße. Inside, the various parts of the building are connected by glass tubes (“ skywalks ”). The substation in the southeast already existed before construction and had to be preserved. In order to make the system more visually interesting, it was partly given a wooden paneling and a light wall. Next to the substation are the driveway for guests and the entrance to the underground car park with 500 parking spaces.
Substation on the southeast corner ( location )
skyscraper
An 18-storey tower 80 m high rises from the middle of the block development. The top of the tower consists of a 20 m high steel and glass construction, which visually increases the height of the structure. The skyscraper has been designed in such a way that it has a great long-distance effect: the tower is barely noticeable from close up, but with increasing distance it appears more dominant. The eleven additional floors of the skyscraper no longer follow the strict right-angled arrangement of the block, but - combined in blocks - are twisted against each other. With the exception of the top three floors, there are no two identical ceilings in the tower: The floors are not only partially twisted against each other, but also set back against each other. The tower is stabilized, among other things, by the adjacent parts of the building and a rearward, continuous fire service shaft. The majority of the load, however, is carried by two steel composite columns. They are therefore 1 m thick and partly run outdoors for reasons of balance. So that the supports do not shorten at low temperatures, they must be heated in winter. Some of the wall panels inside create a complex spatial structure that complements the other supporting elements. Before construction began, the planners used simulations to investigate how wind loads could affect the tower. It was thought possible that critical vibrations would be excited during a hurricane. A small room was therefore reserved on the tenth floor in which a 300 t pendulum could be installed as a vibration absorber . Since the tower is exposed to strong sunlight, the outer walls are designed as double facades. There are also other sun protection measures.
Inner courtyard and outside areas
The inner courtyard is characterized by large sloping glazing and an architectural, i.e. artificial-technical, landscape with three adjacent lakes (water area: 3,000 m 2 ). The floor is covered with natural stones made of travertine . The architects designed the adjacent public areas in consultation with the city. The sidewalks were paved with hard sandstone, blurring the property lines. Grasses grow on the roofs of the block edge; it is an extensive greening . The area above the company restaurant, on the other hand, has been intensively greened: shrubs can take root in the thick layer of soil; in addition, 30,000 flower bulbs were planted. However, the greenery can hardly be seen from the ground, which is why it is usually reserved for employees to see it. Each floor has terraces, which should create a reference to the outside.
Recognizable from the town hall tower : extensive green roofs on the edge of the block
Air conditioning and energy technology
The building was planned as an ecological house , but it should not appear as such. The planners tried to take energy-saving measures that did not require increased maintenance and could also be easily combined with the architecture. The offices were deliberately equipped without air conditioning; all rooms can be ventilated through windows. The offices facing Friedrichswall receive outside air from the inner courtyard so that no window on the noisy street has to be opened. The air is therefore directed under the building into the double facade. Shafts collect stale air and lead it out to the roof, for which the chimney effect is used. If its effect is not sufficient, fans can be switched on. The halls, which are located under sloping glazing, have ventilation flaps in the roof that open automatically when the inside temperature is above 24 ° C. Component cooling is used to prevent the offices from heating up too much in summer : plastic pipes are embedded in the concrete of the storey ceilings, through which water at a temperature of 18 ° C flows. The system is fed from a reservoir that is regenerated with the help of recooling plants. The blankets are usually cooled at night. During the day, the concrete then slowly heats up and removes heat from the rooms. Water is only passed through the pipes during the day on very hot summer days.
The halls on the first floor are heated via the floor; however, there are radiators in the offices. District heating is used for these facilities .
particularities

The architects designed the building so that all employees receive as much daylight as possible in their offices. The external sun protection system consists of slats at two different angles, the inclination of which automatically adjusts to the position of the sun. In the upper third, the slats incline in such a way that enough daylight is reflected on the ceiling for work - even if the remaining slats are completely closed. There are also highly reflective anti-glare slats that direct light into the depths of the room. They have a concave shape and are made of coated ultra-pure aluminum. On the roof, special mirrors, so-called heliostats , reflect sunlight into areas that are always in the shade.
The top of the tower is clad with coated glass panes of blue-yellow color, which change their color effect depending on the incidence of light and viewing angle. In the dark, LED lamps illuminate the stairwell in the high-rise building.
founding
The building stands on a four-meter-thick layer of gravel; clay layers follow below. The clay caused problems during construction: it is soft and yields under heavy loads. The earlier development of the property also influenced the properties of the clay. Compared to the old houses, the tower has a significantly greater impact on the ground; the undeveloped inner courtyard, on the other hand, exerts less pressure. Because of these differences, it was not possible to use a simple base plate , as this requires an even load. Simulations showed that large differences in settlement would have occurred with such a floor slab. As a result, the skyscraper would have leaned and the edge of the block would have tilted towards the inner courtyard, while the inner courtyard would have risen. The planners countered this problem by supporting the base plate with 194 bored piles at selected points. The piles have a diameter of 90 cm and direct the load into harder, deeper soil layers. Under the high-rise alone there are 114 piles with a length of 20 m, while the remaining 80 support the edge of the block. In the area of the inner courtyard, additional tension piles ensure that the load increases here and the floor slab does not bend upwards. The surrounding houses were also taken into account in the planning so that they would not be damaged later. The floor slab has a regular thickness of 1 m, under the high-rise it is 2 m. The slab below the elevator shafts has the greatest thickness of 3 m.
architectural art
While the new building was being built, Nord / LB planned at the same time to decorate five distinctive areas in the building with contemporary works of art. In 2000, the bank appointed a commission of experts that invited at least three artists for each area to create art for buildings .
The Stuttgart concept artist Heiner Blum created lettering from Plexiglas letters. The work of art is titled In Girum (German: "In the circle") and is located in a stairwell in the south wing. The letters result in sentences that the viewer can read while walking in a circle up the stairs. They are quotes from the Situationists , supporters of an art movement from the 1950s and 1960s.
The Canadian artist Angela Bulloch designed a part of the facade made up of pixels on Friedrichswall. The light installation is called The Pacific Rim Around & Sideways Up and consists of 5 by 25 square monitors. The work of art extends from the first floor to the roof and hides a stairwell behind it. All 125 monitors light up in one color, but they change.
Irishman Michael Craig-Martin designed the painting on two walls of the staff restaurant. The walls show everyday objects in strong Pop Art colors . From the inner courtyard, the walls can be seen through the generous glazing of the restaurant.
The Austrian artist Heimo Zobernig painted the back of the former Siemens building. The wall he designed is completely in the building. The lettering "NORD / LB" creates a geometric structure on it, to which various color fields are added. An abstract mural is created; Due to the size of the letters, the lettering can never be fully recognized.

The American object artist Jeff Koons created a sculpture for the outside area of the bank, which took him 18 months. Beginning in the summer of 2003, the sculpture Celebration Tulips stood in the middle of the lakes in the inner courtyard. The work of art is made of polished stainless steel and represents a huge bouquet of flowers. The individual flowers measure almost a meter in diameter and weigh at least 400 kg; the entire work of art weighs around four tons. The smooth surface of the flowers, painted in eleven layers, provides numerous reflections and reflections. In November 2012, however , the tulips were dismantled and sold at an auction at Christie's auction house in New York to fund an art and culture foundation run by Nord / LB. Before they were sold, it was decided that a work of art should be placed again at the place of the sculpture.
In addition to the specially created works of art, there are numerous works from the Nord / LB art collection in the building. Most of the works come from contemporary German artists. They were installed in the hallways, meeting and conference rooms, but also in other prominent locations.
History of origin
competition

In 1995 Nord / LB made the first preparations for a competition from which the design of its new headquarters should emerge. Because of the urban development importance and the planned size of the house, the architectural offices initially received a wealth of documents from which the framework conditions emerged. Among other things, it contained information on the topography , the building site, the surrounding infrastructure, monument protection and the city's history. Twelve architectural offices were admitted to the competition. They were given three months to submit their designs. In order to achieve as neutral a judgment as possible from the jury, the contributions were anonymized. During the competition, the urban development significance of the project increased as the city prepared to demolish the still existing elevated road on the Aegi. The bank was given a "mediator role" between the town hall and the southern part of the city . It was important to the jury that the building should not protrude beyond the height of the surrounding area and that it had an open appearance. In a multi-stage process, the design by Behnisch, Behnisch & Partner emerged as the winner. The reasons for this decision lay in the appropriate building height, the defined building edges and the urban reference through a block perimeter development. The type of main entrance at the Aegi and the many passages to the surrounding area were also rated positively. However, the judges also felt that a few revisions were necessary: The type of development and the missing areas were insufficient in Behnisch's design. The original model also did not provide for the central tower.
Construction phase

After the competition was over, the Behnisch, Behnisch & Partner office revised the design in such a way that an integrated high-rise created more office space. The city planning office then created a development plan. This provided for the Friedrichstrasse, which ran on the site, to be de-dimmed, and a listed gas station had to be demolished. A former Siemens administration building designed by Hans Hertlein , also under monument protection, was to be preserved.
Demolition work on the site began in October 1997 after all the land had been purchased. A total of 130,000 m 3 of building rubble was incurred . Since the materials came from different eras, handling turned out to be difficult. An old main collector for rain and sewage, made of burnt clinker, was so hard that it could only be blown up. When digging the 10 m deep construction pit , the workers encountered u. a. on two air raid shelters from the Second World War and the foundation of a house from the 15th century. The work also unearthed the thigh bone of a mammoth . Despite an intensive search, however, no duds were found on the site , although bombers departing from the air raids on Hanover often used this area to drop ammunition. From the excavation about 80% had as hazardous waste in hazardous waste sites are brought, since the bottom large amounts of mercury contained. The heavy metal had reached Hanover via rivers from the Harz Mountains and came from the silver ore smelting there from the 18th century.
Sheet pile walls were put in to hold back the groundwater . However, a leak between the sheet piles ensured that groundwater kept flowing in during the earthworks. It was only after a four-week construction stop that it was possible to find the location directly under the Siemens building and to seal the excavation pit.
The foundation stone was laid on September 7, 1998. The shell construction was completed in the following months and the topping-out ceremony was celebrated on May 24, 2000. The workers then began to clad the facades with a total of 40,000 m 2 of glass. In the spring of 2002, the top of the tower was installed and the first works of art were erected in the building. In May of the same year, bank employees moved into the first offices, and the building was officially opened on June 20, 2002.
reception
Awards
The building received the following awards:
- 2002: Lower Saxony State Prize for Architecture
- 2003: Nomination for the Mies van der Rohe Award for European Architecture
- 2003: Lower Saxony BDA Prize
- 2003: Honorable Mention at the Boston Society of Architects Sustainable Design Awards
- 2003: Honorable mention at the German Architecture Prize
- 2003: Exhibition Interarch ', World Triennial of Architecture, Sofia, special price
- 2003: Honorable mention in the "commercial category" of the DuPont Benedictus Awards
- 2004: RIBA Award for Architecture
- 2004: Placement on the "midlist" of the Stirling Prize
Architectural criticism
But the building was also criticized. The architects Peter Lorenz and Stephan Isphording report that the tower and the edge of the block do not get along well from certain angles. The desired “remote control principle” is offensive: Sometimes the dynamic tower dominates the static block edge, and then the tower becomes blurred again. Differently designed facades would have alleviated this problem. But the discussion in particular shows that this is a special building that stimulates discussion. The bank has succeeded in creating a figurehead that enriches Hanover's cityscape.
Use as a film set
In the television series Tatort of the NDR , the building is sometimes the scene of the Lower Saxony State Criminal Police Office , in which the crime scene commissioner Charlotte Lindholm (actress Maria Furtwängler ) solves her cases.
In May 2014, the house also served as the backdrop for a comedy with Anke Engelke and Charly Hübner . The NDR also shot the film once Hallig and back together with Arte in Hanover. The producer described the administration of Nord / LB as an "impressive building and still unused for film productions".
literature
- Martina Flamme-Jasper: Behnisch, Behnisch & Partner: NORD / LB Hanover. Hatje Cantz, Ostfildern-Ruit 2003, ISBN 3-7757-1231-3 . See also this for a shorter time: The new headquarters of the Norddeutsche Landesbank in Hanover. In: concrete information. Issue 6, 2004, pp. 87-115 (PDF) .
- Thomas Arnold: Design Atlas Office Building. Birkhäuser, Basel / Berlin / Boston 2002, ISBN 3-7643-6649-4 .
Web links
- Administration building of Nord / LB (Hanover). In: arch INFORM .
- Norddeutsche Landesbank on Structurae
- Interface. Behnisch office building opened in Hanover. In: BauNetz . June 20, 2002, accessed April 30, 2013 .
- Nord LB in Hanover. In: BauNetz Wissen Akustik. Retrieved April 30, 2013 .
- Head office of Norddeutsche Landesbank, Hanover. In: BauNetz Wissen Beton. Retrieved April 30, 2013 .
Individual evidence
- ↑ a b c d e f press material, Hanover. In: nordlb.de. Retrieved April 30, 2013 .
- ↑ a b Norddeutsche Landesbank. In: Emporis . Retrieved April 30, 2013 (doubtful source).
- ↑ Norddeutsche Landesbank. In: skyscraperpage.com. Retrieved April 30, 2013 .
- ↑ a b c d e f g h i j k l m n o p q r s t u v w x y z aa ab ac ad ae af ag ah ai aj ak Martina Flamme-Jasper: NORD / LB Hanover - Behnisch, Behnisch & Partner. Hatje Cantz, Ostfildern-Ruit, 2002. ISBN 3-7757-1231-3 .
- ^ Out for the Nord / LB Art Gallery. Retrieved April 5, 2019 .
- ↑ a b c d e f Crystal with a long-range effect , in: Peter Lorenz, Stephan Isphording: Banks and financial institutions. Planning principles, development tendencies, architectural examples. Alexander Koch publishing house, Leinfelden-Echterdingen, 2003. ISBN 3-87422-650-6 .
- ↑ The publication by M. Flamme-Jasper does not reveal whether a vibration damper was actually installed.
- ↑ Nord / LB press release: Tulips auction lets the NORD / LB cultural foundation flourish. (No longer available online.) November 15, 2012, formerly in the original ; Retrieved February 25, 2013 . ( Page no longer available , search in web archives ) Info: The link was automatically marked as defective. Please check the link according to the instructions and then remove this notice.
- ^ Ronald Meyer-Arlt: Landesbank wants to sell artwork. In: haz.de. May 3, 2012, accessed February 25, 2013 .
- ↑ Norddeutsche Landesbank on Friedrichswall. In: Behnisch Architects. Retrieved April 30, 2013 .
- ↑ http://miesarch.com/work/1958
- ↑ See also Transparent Security. Benedictus Award decided. In: BauNetz . July 1, 2003, accessed April 30, 2013 .
- ↑ a b "Ladykracher" in the Landesbank. , Article on HAZ.de. Retrieved May 27, 2014.

