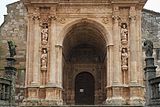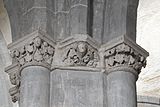Asunción de Nuestra Señora (Santa María del Campo)
The Catholic collegiate church Asunción de Nuestra Señora (Assumption of the Virgin Mary) in Santa María del Campo , a municipality in the province of Burgos in the Spanish autonomous region of Castile-Leon , was built in the first half of the 13th century in Gothic style. Towards the end of the 15th century there was an expansion to the east. In 1931 the church, which is equipped with exceptional art treasures and numerous tombs, was declared a monument ( Bien de Interés Cultural ).
architecture
Bell tower
The bell tower was started in 1527 by Diego de Siloé and continued by his student Juan de Salas. It is decorated with numerous sculptures in the style of the Renaissance and is crowned by an octagonal lantern .
Portals
The church has three portals. The north portal was probably created by Simon von Köln at the beginning of the 16th century . The pointed arch portal is surrounded by four archivolts , which are occupied by saints standing under filigree canopies . A Pietà was originally depicted on the tympanum surrounded by angels . The figures in the side niches are no longer preserved.
The simpler south portal also dates from the first quarter of the 16th century. It is surrounded by a basket arch , the slightly tapered arches are decorated with balls and crabs .
On the west facade, in a vestibule under the tower, the main portal opens, to which a wide staircase leads. The vestibule is covered by a cased barrel with angel heads. The facade is structured by fluted columns with Corinthian capitals , the four great church fathers stand under niches . The portal is also framed by columns, in the niches were originally the sculptures of the four evangelists , three of which are still preserved. A sculpture was replaced by a figure of Mary. The coronation of Mary by the Holy Trinity is depicted on the colored tympanum ; the apostles Peter and Paul are seated to the side .
inner space
The church has three naves and is built on the plan of a Latin cross. The main nave and the two aisles are divided into five bays and covered with ribbed vaults. The vaults are supported by bundles of columns with capitals friezes decorated with foliage and figurative scenes. Chapels are added to the two aisles. To the longhouse , a close transept and raised over a Plateresque , a polygonal located staircase apse at. The five-bay transept and apse were built at the end of the 15th century when the church was expanded to the east. The late Romanesque portal from the end of the 12th or the beginning of the 13th century in the Christ Chapel was probably moved there in the 16th century and was originally on the west facade of the main nave.
Furnishing
- The baroque high altar was created by several artists between 1717 and 1733. It was started by José Valdán and continued by Joaquin de Villandiego. The altar was probably completed by Bernardo López de Frías el Mozo. In the middle part, from bottom to top, the Child Jesus, Assumption of Mary, St. Joseph with the Child Jesus in his arms and in the altar extract the crucifixion of Christ are shown. The evangelists John (bottom left), Luke (top left), Matthew (bottom right) and Mark (top right) are in the side niches.
- The stucco pulpit was in the early 16th century in the style of Mudejar created -Gotik. The pulpit staircase and basket are richly decorated with geometric patterns. The sound cover comes from the baroque period. It is carried by two putti who are tied together by a ribbon that extends from a mask. Human heads are depicted on the sound cover.
- The choir stalls date from the late 15th century. The 23 walnut choir stalls have geometric decorations in the Mudéjar Gothic style .
- In the Christ Chapel, which was built around 1530 and was originally consecrated to Saint Catherine of Alexandria , a stained glass window has been preserved, on which the saint and martyr is shown with her attributes , the wheel and the sword. Emperor Maxentius crouches at her feet , under whom she is said to have suffered her martyrdom, according to legend.
- The carved figure of an enthroned Madonna and Child is dated to the 13th century. It probably stood on the main altar of the previous church. Maria holds an apple in her right hand.
- Valuable tapestries from around 1590 are kept in the church. They are woven from wool, linen, silk and gold, the signature "BB" refers to a Brussels manufactory. The scenes are probably taken from the story of Artemisia and Scipio .
- In the sacristy , a walnut cabinet is built into the wall, the doors of which are decorated with reliefs. On the outer sides, on the lower level, the scenes of the meeting of Anna and Joachim at the Golden Gate (outer left), the birth (middle left), the temple corridor (middle right) and the Visitation of Mary (outer right) can be seen on the On the upper level you can see the Annunciation to the side and the death and the Ascension of Mary in the middle . On the inside the cardinal virtues prudence, justice, bravery and temperance and the theological virtues faith, love and hope are depicted.
Tomb of Don Francisco de Barahona and Doña María de Herrera
In front of the steps leading to the chancel, a tomb with reclining figures of the deceased commemorates the benefactors of the church, Don Francisco de Barahona and his wife Doña María de Herrera. The tomb is attributed to Felipe Bigarny and was executed between 1513 and 1515. Don Francisco de Barahona wears a heavy chain around his neck and is depicted with armor and sword. His wife is wrapped in a wide, wrinkled cloak and has folded the hands in which she holds the rosary in prayer.
Wall niche graves
In the church there are significant wall niche graves of priests from around 1500. The deceased is depicted as a reclining figure on the sarcophagus . A wall niche has a large relief with the scene of the Descent from the Cross. On the front of the sarcophagus you can see the Adoration of the Magi . The Fall and the Annunciation are depicted on two other sarcophagi.
Cloister
In the 1420s, the cloister was added to the north side of the church , to which a pointed arched portal leads from the north aisle, the archivolts of which are decorated with leaf decoration. Due to a lack of space, only three galleries were built, the north aisle was included in the place of a fourth wing. The arcades of the galleries are provided with filigree tracery resting on slender columns . They are carried by bundles of pillars, the capital friezes of which are carved with figural scenes, as in the interior of the church.
literature
- Juan Ruiz Carcedo: Santa María del Campo . Editur, Burgos 2003, ISBN 84-955-7811-5 .
Web links
Coordinates: 42 ° 7 '53.6 " N , 3 ° 58' 32" W.


























