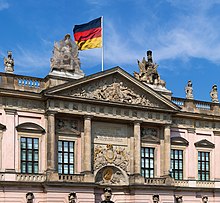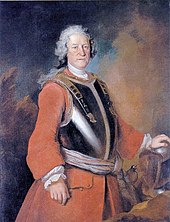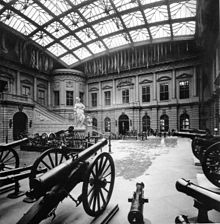Armory (Berlin)
The armory is a monument on the boulevard Unter den Linden 2 in Berlin district of Mitte . Built between 1695-1706 by Johann Arnold Nering , Martin Grünberg , Andreas Schlüter and Jean de Bodt in the style of the Baroque as Arsenal , it was 1877-1880 by Friedrich Hitzig to Hall of Fame redesigned. In World War II burned out, the arsenal was 1949-1967 outside faithfully reconstructed and inside simplified. The oldest building on the Unter den Linden boulevard has housed the German Historical Museum since 2003 .
history
As early as 1667, Elector Friedrich Wilhelm von Brandenburg (the Great Elector ) decreed in his political will that “a beautiful armory must be built there”. The Parisian court and star architect François Blondel was commissioned to prepare a design, which he submitted by 1685. A location in the immediate vicinity of the Berlin fortifications and general ideas for the construction were determined, only - there was no money. It was not until May 28, 1695, that Elector Friedrich III. lay the foundation. His military successes and finally his coronation as king in Prussia (1701) promoted the intention to decorate Berlin as a royal seat with representative buildings.
The first master builder was Johann Arnold Nering , who had been commissioned with the planning in 1688. After Nering's untimely death in 1695, Martin Grünberg was his successor, but in 1698 he felt overburdened by his diverse tasks as court architect and asked for his release from the armory. At the end of March 1698, Andreas Schlüter took over construction management. As a sculptor, he played a major role in the design of the armory - his contribution as an architect remained insignificant, his designs barely went beyond Nering's planning and had to be revised by his successor. Schlüter pointed out structural defects that he had found, an investigation was carried out and had no consequences, on August 5, 1699 a pillar of the east wing collapsed. The question of guilt could not be clearly clarified because of the frequent change of builders, but obviously Schlüter's measures were not enough to remedy the misery.
In the autumn of 1699, Jean de Bodt took over the construction management at the armory. After briefly studying architecture in Paris , he had left France in 1685 to avoid persecution because of his Protestant faith. As an officer in the service of the Prince of Orange , he found the opportunity to continue his studies in the Netherlands and England in addition to participating in various campaigns . He was only 29 years old when he was appointed to head the entire construction industry in Berlin and began working with extensive security measures at the armory. Then he gradually changed the old plans and found new forms that were influenced by the French classical period and the English architecture of the late 17th century. Essential elements of the building are based on his concepts.
In 1706 the gilded bust of Frederick I was attached to the main portal. The building was therefore considered to have been completed. In truth, he was far from finished. Work came to a standstill again and again, and the use of cheap building materials even caused the first signs of impending deterioration. The extravagance of the court and the extensive building activity of Frederick I in his attempt to imitate the royal cities of Paris and London overstrained the economic possibilities of the small state of Brandenburg-Prussia. The building history of the armory became a reflection of the often desperate financial situation. In 1713 Friedrich I died, his son Friedrich Wilhelm I (the "Soldier King") tried to restore the broken state finances through strict austerity. He ended the extensive public construction work and no longer treated the armory as a representative object, but as a purely functional building. This could be seen in the interior of the building, which compared to the magnificent façades looked simple and purposeful. The last necessary funds were not approved until 1729, and after 35 years of construction, the armory could be handed over to its intended purpose.
The result was a monumental, strictly structured two-storey building with an almost square floor plan of 90 meters side length and with numerous decorative sculptures . It encloses an also almost square inner courtyard with a side length of 38 meters. A programmatic Latin inscription can be read on the main portal . It means:
- “The armed deeds for recognition, the enemies for terror, his peoples and allies for protection, Frederick I, the sublime and undefeated King of Prussia, had this arsenal built from the ground up in 1706 to salvage all war tools as well as war booty and trophies. "
Sculptures
With the purpose of the armory, the catalog of topics for its sculptural fittings was also given. It was about the glorification of the art of war and an homage to the warlord. From 1696 to 1699, the program of sculptures was largely designed by Andreas Schlüter, after which Jean de Bodt, as chief architect, determined the choice of topics and design for the balustrade sculpture and the three gable reliefs . The work was carried out by the French sculptor Guillaume Hulot .
Schlueter's sculptures are considered to be the most important artistic contributions. On a trip to Italy in 1696 he got to know works by Michelangelo and Bernini and was influenced by them. All 76 keystones on the exterior facades of the ground floor are ascribed to him and his workshop . Under the plumes of baroque pompous helmets, which are to be understood as victory trophies, one sees lions, eagles, various mythical creatures , laurel branches, slave figures and other motifs in imaginative design.
Schlüter's most important works for the armory are in the inner courtyard. The 22 “heads of dying warriors” are among the few sculptures in the armory that have remained almost undamaged for over three hundred years. They form the keystones of the arched windows on the ground floor. The first sketch-like, three-dimensional designs were created around 1696. The finished high reliefs show the warriors' agony with almost terrifying clarity. This dramatic realism actually forbids calling the heads “masks”, as happens occasionally in art history. Rather, it is quite conceivable, according to Schlüter's original concept, to view them as trophies as well, as a gallery of strong but defeated enemies, in the middle of which a statue of Friedrich III. would stand as a victorious general. Because the statue was never placed in the armory courtyard, the intended reference could not be made clear. From 1868 to 1878 the Idstedt lion stood in the inner courtyard of the armory.
gable

The east, south and west façades of the armory are highlighted by central projections with a crowning gable triangle. The roof balustrades carry 44 simple individual trophies consisting of a trunk and helmet and 12 large, pyramidal groups of trophies. Two groups of trophies are positioned behind the gable triangles (gable trophies) and one each on the right and left above the side portals (side trophies).
A continuous triglyph and metope frieze runs under the eaves across all the facades , the metopes of which are decorated with weapon reliefs. The windows under the gable and side trophies have gable roofs on the first floor, which are crowned by a mask with two flanking trophies.
East facade
The gable relief of the east facade shows in the center a heraldic cartouche with the Prussian eagle, on which two almost naked Hercules figures lean with their backs, one of which rises the Prussian royal crown above the cartouche. The spandrels of the triangle are filled with military equipment.
Two trophies are posted on the roof balustrade behind the gable triangle. They show two families who proclaim victory or the impending war with their bronze trumpets. On the left the Fama blows her trumpet and holds a palm branch in her hand as a symbol of peace. She sits on a mobile carriage with a cannon and a battering ram in front of a fan-like arrangement of cutting and stabbing weapons wrapped in flags. Next to the mount is the torso of a tank trophy with a bear's head. The right gable trophy is designed similarly, but its fama has two trumpets.
South facade
The gable relief on the south facade shows Athena as the goddess of battle with a helmet and medallion . She is dressed in a fluttering robe and the golden fleece hangs over her shoulder . At their behest, Hephaestus , the half-naked god of blacksmithing, forges a supply of weapons together with his journeymen and some putti. On the right stands a soldier in armor, and next to it two blacksmiths and two putti are also busy forging weapons.
Two trophies are posted on the roof balustrade behind the gable triangle. The trophies formed from armor and helmet rise above a cannon and other military equipment in front of a fan-like arrangement of cutting and stabbing weapons wrapped in flags.
West facade
The gable relief of the west facade shows two families who with their trumpets proclaim victory or the impending war. As a shield holder, they support a heraldic cartouche over which they raise the royal crown. The cartouche contains the Prussian eagle as a heart shield and the coats of arms of the areas belonging to Prussia in the other fields. The fames are each flanked by two putti. The spandrels of the triangle are filled with military equipment.
Two trophies are posted on the roof balustrade behind the gable triangle. They each show a mighty eagle as a sign of royal power. They crouch on a mobile carriage with their wings spread out. An almost naked prisoner is lying on one side of the carriage, and war equipment is piled up on the other side.
use

After the armory was completed in 1730, the Prussian army used the building as an arsenal until 1876. In the 18th century it was the most extensive weapons depot in Prussia. Artillery weapons were primarily stored on the ground floor of the building, while infantry weapons and accessories were stored on the upper floor.
In 1732 a total of 723 guns (604 Prussian and 119 French, Bavarian, Polish and Swedish guns captured from military campaigns) were stored in the armory. These were arranged in groups depending on the facility, caliber and origin. In 1732 there were a total of 78,060 weapons (swords, muskets, etc.) of the infantry and cavalry on the upper floor. These large quantities of weapons also testify to the general armament during the reign of King Friedrich Wilhelm I. In addition to its function as an arsenal, the armory also served as a storage facility for war booty and trophies.
In 1828 a Royal Arms and Model Collection was set up, which has been open to the public since 1831. In 1844 the Zeughaus housed the General German Trade Exhibition with 3,040 exhibitors and 260,000 visitors. On June 14, 1848, supporters of the revolution stormed the armory and looted it. Between 1877 and 1880, Kaiser Wilhelm I had the armory converted into the Hall of Fame for the Brandenburg-Prussian army ; Friedrich Hitzig directed the work. The result was a museum of Prussian history with an important military history collection.
After the First World War , the armory, until then a facility of the War Ministry, was incorporated into the Prussian Art Collections. The orders of Napoleon exhibited in the armory, which Prussian soldiers captured in the Battle of Waterloo , and trophies from the Franco-Prussian War of 1870/71 were to be returned to France according to a provision of the Versailles Treaty . In the days when the contract was signed, officers and soldiers of the Guard Cavalry Rifle Corps stole the objects and burned them in front of the neighboring equestrian statue of Frederick the Great .
The building now also housed a memorial for fallen German soldiers, which was gladly shown to foreign guests. During the visit of the King of Afghanistan in 1928, President Hindenburg organized a large military reception at which the King laid a wreath. In the following year, King Fuad of Egypt also honored the fallen with a wreath.
Otherwise, the Zeughaus played a rather minor role in the public consciousness during the Weimar Republic. The collection was reorganized according to scientific criteria in order to no longer count as a "patriotic-military edification institution".
During the Nazi era , a large exhibition on Germany's role in World War I was set up in the armory. In the atrium, Hitler gave his annual Heroes Remembrance Day speech in March. On March 21, 1943, Rudolf-Christoph Freiherr von Gersdorff wanted to blow himself up together with Hitler on a tour of an exhibition. As an instrument of war propaganda, the armory remained open until September 1944. Towards the end of the war, parts of the collections were relocated; this created large gaps in the stocks. Towards the end of the war, the building itself suffered severe damage from bombs and grenades. The facades were broken through several times, the attic burned down, the vaults were shaken. With the exception of Schlüter's secured warrior masks, 60 percent of the sculptures were damaged.
In 1945 the Allied Command ordered the end of the Armory War Museum in Berlin. The reconstruction of the building began in 1949 and lasted until 1967. Initially, it was intended to be used as a “House of Culture”. The house was to be restored to its original form, without Hitzig's additions and conversions. After the building fabric had proven to be significantly worse than expected, the complete gutting of the arsenal began in 1950 : the interior was replaced by a structure made of steel and concrete, only the outer walls with the sculptural decoration remained. Also in 1950 it was decided to house the Museum of German History (MfDG) in the armory. It was founded by the Central Committee of the SED and, as the central history museum of the GDR, was intended to convey the Marxist-Leninist image of history. It fulfilled this mission through intensive collection and exhibition activities. In September 1990 the government of the GDR dissolved it just before German reunification . Thereafter, the representative building was transferred to the German Historical Museum (DHM) founded in 1987 by the federal government and the city of Berlin (West) , which took over the extensive holdings of the MfDG, but most of its employees did not. After several years of renovation work, the armory has been used by the German Historical Museum since 2003. The new permanent exhibition opened on June 2, 2006.
See also
literature
- Monika Arndt: The “Hall of Fame” in the Berlin armory. A self-portrait of Prussia after the founding of the Reich (= The Buildings and Art Monuments of Berlin, Supplement 12). Gebrüder Mann Verlag, Berlin 1985, ISBN 3-7861-1426-9 .
- Isolde Dautel: Andreas Schlueter and the Zeughaus in Berlin . Michael Imhof Verlag, Petersberg 2001, ISBN 3-932526-87-2 .
- Heinrich Müller: The Berlin armory. From the arsenal to the museum. Brandenburgisches Verlagshaus, Berlin 1994, ISBN 3-89488-054-6 .
- Regina Müller: The Berlin Armory. The building history. Brandenburgisches Verlagshaus, Berlin 1994, ISBN 3-89488-055-4 .
Documentary film
- Building on the past - IM Pei and the royal armory. Documentary film about the extension by Ieoh Ming Pei, written and directed by Jeremy JP Fekete , production rbb / arte, 2005.
Web links
- Entry in the Berlin State Monument List with further information
- Website of the German Historical Museum
- Website about the history of the armory
- Search for Zeughaus Berlin in the German Digital Library
- Search for Zeughaus Berlin in the SPK digital portal of the Prussian Cultural Heritage Foundation
Individual evidence
- ↑ Iustitiae armorum terrori Host [ium] / Tutelae suorum pop [ulorm] et foederat [orum] / Fridericus I / Rex Boruss [iae] PPP Aug [ustus] inv [ictus] / Hoc armamentarium omni instrum [entorum] bell [icorum] / Nec non spolior [um] milit [um] / Ac trophaeor [um] genere refertum / A fundam extruendum cur [avit] MDCCVI.
- ^ Translation by Eva Zwach: German and English military museums in the 20th century . LIT Verlag, Berlin – Hamburg – Münster 1999, p. 67.
- ↑ # Müller 1994 , pp. 98-99, #Dautel 2001 , pp. 33-34.
- ↑ # Müller 1994 , page 99.
- ↑ # Müller 1994 , page 98.
- ↑ # Müller 1994 , pp. 100, 102.
- ^ Building description (part 1) , Centralblatt der Bauverwaltung , March 17, 1883, p. 93, accessed on December 17, 2012.
- ↑ Location and building description (part 2), Centralblatt der Bauverwaltung , March 24, 1883, p. 101 ff., Accessed on December 17, 2012.
- ^ Building description (part 3) and artistic design , Centralblatt der Bauverwaltung , March 31, 1883, pp. 116 and 117, accessed on December 17, 2012.
- ↑ Additionally: Aerial photo of the Zeughaus, Lustgarten, Berlin Cathedral and Palace , accessed on December 16, 2012.
- ↑ Götz Eckardt (editor): Fates of German monuments in World War II. Volume 1 . Henschel, Berlin 1980, page 47 f.
- ↑ Additionally: Photo of the reconstruction of the south side of the armory. , accessed December 16, 2012.
- ↑ Trailer on Youtube
Coordinates: 52 ° 31 '4 " N , 13 ° 23' 49" E




















