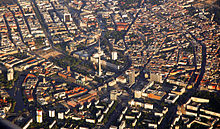Perimeter block development

Perimeter block development (in Austria also perimeter block development ) describes an urban grouping of residential buildings in closed construction around a common courtyard ( open space ). The blocks are framed on all sides by streets (mostly four streets) and the buildings are oriented towards the street.
The quarters in this type of development are referred to as block edge quarters or as blocks of houses . Many of these quarters emerged mainly in Europe's old towns and urban expansions of industrialization from the mid-19th century, later also in other countries. Sometimes entire planned cities were built in perimeter block developments in order to be able to cover the increasing demand for living space. Today, block edge districts are often seen as the preferred residential area or trendy district and combine urban life. In the course of modern urban development, block perimeter development is being rediscovered as an urban form of living. Sometimes open Bauriegel also previously densification condensed into block edges.
The semi-public area in the inner courtyard of block-edge buildings is generally greened and shielded from the front of the building, which mostly faces a street. The courtyard is available to the residents ( tenants and owners ) for use, mostly a design with plants, children's play or functional use (e.g. parking spaces, commercial use, outdoor catering) is in the foreground today. Until the first half of the 20th century, the courtyard was mostly used for household activities, for which there were mostly functional buildings such as washrooms and tool sheds as well as carpet bars in the courtyard. When there was a lack of housing, some courtyards were also condensed for residential use.
history

The Roman city of antiquity can be regarded as the “archetype” of the perimeter block development , in some places particularly high and dense insulae were built. Medieval cities were also often very densely built up and built up in urban areas, but mostly did not follow any particular order, except for B. in planned cities . The concept of closed blocks of houses experienced a revival at the latest in the early modern period. In particular, the cities built or expanded by princes at that time were planned and built in this way. The Mannheim square city can be seen as a good example of a consistent block-edge construction from the 17th century that is still clearly visible today . In other European countries, too, planned urban block edge structures were created at this time, e.g. B. in Saint Petersburg and at the Amsterdam Canal Belt .
When the cities expanded in general as a result of industrialization in the 19th century, the block-edge construction was used almost as a matter of course. The redesign and metropolitan consolidation of Paris by Haussmann between 1853 and 1870, who emulated cities like Budapest , Bucharest and Buenos Aires , became world famous . The Hobrecht Plan for Berlin of 1862 also shaped the urban development of the time, as did the metropolitan expansion of Vienna a. a. with the Vienna City Expansion Fund . In North America, the Commissioners' Plan enacted in 1811 governed the expansion of settlement on Manhattan Island for nearly a century.
The generation of new building , which began to establish itself in the 1920s, was predominantly hostile to the perimeter block development. For example, the architect Le Corbusier demanded in 1929: “ Il faut tuer le rue corridor!” ( You have to kill the corridor street ). The Athens Charter , published by him in 1943, was intended to induce modern urban planning to turn away from dense development and in many cities around the world led to a strict functional separation of urban spaces, e.g. B. in pure residential, office and shopping areas. In addition, the relaxed design with large open spaces was propagated. This construction method was also met with criticism from the start, at the latest with the demolition of the Pruitt-Igoe estate , which was only built in 1955, in 1972, the demolition of which was retrospectively announced as the beginning of postmodernism .
From the end of the 1980s, the new urbanism movement saw the resumption of perimeter block development. According to their representatives, the development on the edge of the block supports the advantages of urban life in connection with considerable savings in resources (travel routes, heating costs, infrastructure costs, etc.). Based on the Leipzig Charter on Sustainable European Cities published in 2007 , the National Urban Development Policy initiative promotes mixed and dense development in Germany's cities. The problems that already existed in the 19th century arise again, at least partially.
Examples of perimeter block development
Augusta Treverorum , the Roman-ancient Trier with its block edge-like structures (model representation around 360 AD)
The Amsterdam canal belt is an example of planned block edge structures of the 17th century
Urban Cologne Agnesviertel in block edge construction
The Nordmarkt district in Dortmund , which grew during industrialization in the 19th century, has the highest population density in the city (approx. 8000 inhabitants / km²)
“Extreme example”: Eixample in Barcelona
Block edge corner building on Oranienplatz in Berlin-Kreuzberg
Kontorhausviertel of the 1920s in Hamburg
See also
Web links
Individual evidence
- ↑ Christa Reicher: Urban planning . 2nd Edition. Springer Vieweg, Wiesbaden 2013, ISBN 978-3-8348-2646-6 , pp. 288 .
- ↑ Townspeople like old-style apartments in block-edge districts. In: Basler Zeitung , November 21, 2013
- ↑ How do the Romans build? In: Planet Schule , accessed January 31, 2015
- ↑ https://www.zeit.de/1981/31/ein-neues-gesicht-fuer-berlin
- ↑ Charter of New Urbanism - German translation of the Engl. Charter of the New Urbanism








