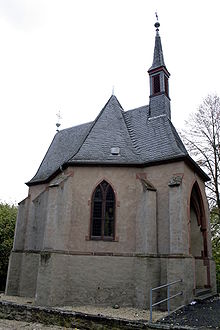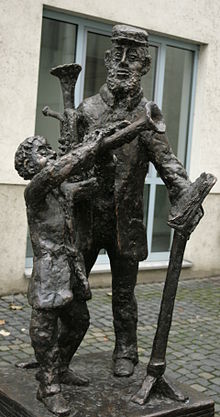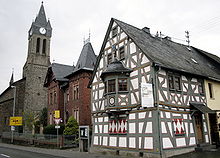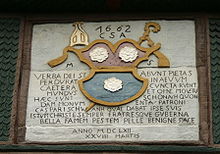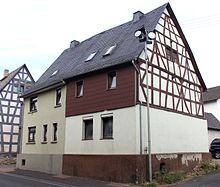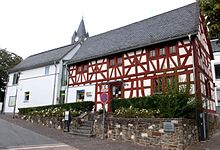Listed building in Elz
The Hessian municipality of Elz in the Limburg-Weilburg district has numerous listed buildings.
Local development
In essence, Elz goes back to an early medieval street village along the long-distance trade route between Frankfurt am Main and Cologne . Until the 19th century, the settlement area was limited to the space between the Elbbach in the east, the Erbach in the south, the former fortification ditch (Gräbengasse) in the west and the comparatively steep slope of the Straßenberg in the north. A first major expansion spurt took place from the late 18th century, primarily in the west into the so-called "Oberdorf", then along Limburger Strasse to the south and in the 20th century in almost all directions.
Ensemble protection
Two zones in the local area are listed as a complete system, as they still contain many buildings and property divisions from the 17th century, albeit partially redesigned. On the one hand, it concerns both sides of the Pfortengasse from the church to the confluence of the old street mountain and the so-called "community barn" with the west side of the Rathausstraße from the church to the confluence of the Lehrgasse and the lower part of the Lehrgasse up to the present day Community center. The second, much smaller overall facility extends on the southern bank of the Erbach along Bachgasse to a square-like expansion around the Erbachbrücke on Gräbenstraße. There are only a few structures left in their original half-timbered construction or they are covered by plaster. However, the more recent massive buildings are also based on traditional property boundaries and cubatures, which is what makes this street level a monument.
Sacred buildings
Catholic parish church of St. John the Baptist and rectory
The previous building at the same location was from the 12th or 13th century and was in a very poor condition in the middle of the 19th century. The first preparatory work for the construction according to a design by the master builder Rock from Nassau began in 1851. The foundation stone was laid on June 27, 1852 during a solemn mass with Bishop Peter Josef Blum and Vicar General Karl Klein . A stone slab with the year "1852" above the sandstone plinth in the direction of Pfortenstrasse reminds of the laying of the foundation stone. After about two years, the church (still without a tower) was consecrated on November 19, 1854 by Bishop Blum. Since then, the altar has contained relics of the martyrs Boniface , Clemens and Blandinia . On April 22, 1908, the church council and the parish council approved the construction of a new tower. This has a height of 48 meters and has been equipped with a four-bell ring since December 8, 1952 . The bells come from the renowned Otto bell foundry in Hemelingen / Bremen. It supplied four bronze bells in 1909, two of which were melted down during World War II. After the war, Otto added two new bronze bells to the bell. Hubert Foersch rates the sound quality in the Limburg bell book as above average.
It is a neo-Romanesque building made of exposed natural stones. Round arches determine the interior and exterior design. On the outside, they contrast with rectangular panels . The portals on the long sides have Byzantine style elements. The altar structure, which shows the coronation of Mary, comes from the Ilbenstadt monastery . Inside, octagonal pillars and a coffered ceiling shape the church, while the ceiling of the choir is shaped as a canopy . Two side altars from Limburg Cathedral and the crucifixion group are assigned to the Hadamar Baroque . The top of the main altar shows the coronation of Mary in a relief from the beginning of the 18th century. It comes from the Ilbenstadt monastery. Address: Pfortenstraße 1
- Parish Church of St. John the Baptist Elz
The neighboring rectory was completed in 1894, possibly under the direction of diocesan master builder Max Meckel . With clinker bricks as a building material and its country house style, it stands out from the surrounding half-timbered architecture and more recent buildings. The wrought iron ornamental gate on the ridge of the west wing is a particular construction detail. Address: Pfortenstraße 3
Old graveyard
From 1950 the lower part of the cemetery, which was laid out in 1839, was no longer occupied and was then redesigned as a monument. This area is dominated by an open hall of honor, which was built in 1935/36 for the victims of the First World War . The use of slightly humped blocks gives the quarry stone building a medieval look. Inside the figure of a praying soldier is erected. Name boards were later added with the Elzers killed in World War II . In addition, the memorial complex contains the cemetery cross from 1905 and an obelisk dedicated to the victims of the German Revolution , the German-Danish War and the German-French War from the site. Free-standing and embedded in walls, there are several grave crosses from the 17th to 19th centuries in the complex. Grave crosses of the poor servants of Jesus Christ , who used to be charitable in the village, are specially grouped and highlighted. Uniform crosses for those killed in the First World War were also collected in this area.
- Elz old cemetery
Johanneskapelle Hadamarer Straße
The chapel shortly before today's entrance to the village from the direction of Hadamar goes back to an allegedly healing spring that is already mentioned in the baroque era. Today's chapel, based on a design by diocesan master builder Max Meckel , was built in 1891 to replace a previous building from the 17th century. The hexagonal main building with vestibule is neo-Gothic with pointed arched windows, high roof turrets and ribbed vaults .
Marienkapelle Alexanderstrasse
At the same location there was a half-timbered chapel built in 1791. The current building was built in 1933/34 to replace it. The design is quite simple and only emphasized by the pronounced tent roof and the two flanking ox eyes next to the door. The chapel contains a late Gothic pietà . Stylistically and in terms of its construction time, the chapel is connected to its counterpart on the Alter Strasseberg.
Joseph's Chapel, Alter Straßenberg
The current building replaced an older Joseph shrine in 1933. The small chapel is designed in a slightly romanised way with round arches and other elements and has an accentuated tent roof. Inside it is equipped with a popular figure of saints, legend images of the construction period and smaller figures of Jesus and the Mother of God. Stylistically and in terms of its construction time, the chapel is connected to its counterpart in Alexanderstraße.
Public buildings
town hall
The large-format half-timbered house in late Gothic style, built in 1561, still contains wall remains of a late medieval predecessor building in the west gable. The roof of this complex probably burned down in the Thirty Years War and was renewed in 1664. The framework is comparatively simple and has only a few man shapes and simple arched struts on the upper floor. Until around 1800 the street-side part of the ground floor was open as an arcade hall to both the street and the sides and was used as a court arbor. Carved beam heads are still present from a presumably representative middle stand inside the arbor. The former vaulted cellar was opened laterally in 1973 to create a passage for the sidewalk on Rathausstrasse.
From 1991 to 1993 there was a thorough renovation and the construction of a modern wing that contains additional office space. This modern building consists of two tracts, one of which is slightly offset behind the historic town hall and copied its cubature and connected to the old building and the second new building slightly to the south by connecting buildings. This second new building is much larger in size, but in its gable format and the orientation towards the street it takes up the specifications of the historic town hall. Between the now three elements of the administration complex was a small square where a bronze sculpture by Helmut Moos on the local tradition of Borterwerbs as traveling minstrels from the time of pauperism recalls. Lehrstrasse 4/6 is not connected to the new administration complex, but has a close architectural relationship with it. The former court arbor in the old town hall building is now used as an event hall, the upper floor still houses the offices of the municipal administration and the former council chamber as the mayor's office. Address: Rathausstrasse 39
railway station
The station was built in 1870 as part of the new Oberwesterwaldbahn and has the typical late classicist style features of many station buildings on this route. Above all, the construction is closely based on the significantly larger train station in neighboring Hadamar. The profiled sandstone window frames and the surrounding ledge made of the same material in contrast to the plastered facade are distinctive. The flat gable roof is adorned with profiled headbands on the gables. The station and the adjoining warehouse went into private ownership around 2010 and were then extensively renovated and expanded. Associated with this was a change in use, so that the building now contains office, business and practice rooms.
Electoral Trier hour stone
The hour stone is on today's Landstrasse and former federal road 49 between Staffel and Görgeshausen , but in the district of the municipality of Elz. He was after a 1768 by Trier Elector Johann IX. Philipp von Walderdorff issued instructions on what was then Chaussee between Frankfurt and Koblenz. The squat truncated pyramid with a square base bears the inscriptions "XIIII Hours of Franckfurt" and "VII Hours of Coblenz" and the year 1789 on two sides under a stylized electoral hat and the monogram of the Elector.
Residential buildings
Alexanderstrasse 1/3
This semi-detached house from the first half of the 18th century is exposed due to its position on an open space on the corner of Bachgasse and its position on the Erbachbrücke. The framework is clearly structured and characterized by several man shapes and the particularly high frames and thresholds. The historical window arrangement was only slightly changed. The half-timbering should continue in the same form on the plastered half.
Around 2010 a modern extension was added to the half-timbered building. The fact that the directly adjacent part of the building is largely made of glass is intended to preserve the visibility of the half-timbered building. The entire facility is now partially used commercially.
Alexanderstrasse 2
This large-format building is also highlighted by its position at the square-like, widened intersection in the vicinity of the Erbach Bridge. It can be dated to 1678, but the half-timbered structure on the ground floor has been replaced by a solid structure. On the upper floor there are numerous man forms in an otherwise simple half-timbered structure that is very inconsistent in the attic. Rounded struts and profiled thresholds form the only architectural decoration apart from the male forms. It has been used as a pub since around 1700. Even today the building houses restaurants.
Old street mountain 1
The street-side wing of today's building was built in the middle of the 18th century on the edge of the settlement at that time and was later extended to the rear. The half-timbered decoration consists of man forms and individual arched and cross braces on the street side as well as a simple profiling of the upper floor threshold. The half-timbering is no longer available on the ground floor.
Freiherr-vom-Stein-Strasse 1
This cube-shaped brick building was designed in 1929/30 with stylistic elements of Classicism , New Objectivity and, in terms of the facade appearance, Expressionism . Its effect unfolds above all through the particularly regionally unusual wall structure. The wall of the surrounding park-like garden is partly in ashlar , partly designed as a pipe railing and shapes the monument value. The front door and garage are unchanged from the original building. Inside, a representative staircase is particularly significant in terms of architectural history.
Friedrich-Ebert-Strasse 2
This half-timbered house was the entrance to the town when it was built in the first half of the 18th century. The framework is very evenly built, shows man-like shapes and snug S-struts. The window layout has been preserved in its original state. The corner posts and individual beam profiles are decorated with carvings.
Shared courtyard
This large courtyard, once built in front of the village fence at the gate of the trunk road in the direction of Cologne, was owned jointly by the Lubentiusstift in Dietkirchen , the locally important Barons von Elkerhausen and the Lords von Walderdorff . That is why the property is known as the "Community Courtyard" or, after the name of a resident family, "Bausche House". The residential building is addressed as a replacement building erected in 1708 for a previous building. Presumably, numerous outbuildings, no longer preserved today, belonged to the inventory from this construction phase. The framework is striking because of the strong wooden elements and the small compartments. St. Andrew's crosses and carvings on the two façades facing the streets underline the representative character of this typical baroque half-timbered building. The dwarf originally had a tail gable, which is no longer there today. Inside, the large hall and numerous ceilings that still exist are of monument value. The historic courtyard wall on Lattengasse and the brick barn built around 1900 are also part of the ensemble. The boundary stone embedded in the wall, which originally had a different location, shows the Nassau and Kurtrier coat of arms. After it had been filmed during a recent renovation, it was restored to its original orientation around 2005, with the Nassau lion facing the town center. Address: Pfortenstraße 19
House Loer
This former home on a homestead is one of the oldest and at the same time most artistically executed half-timbered houses in Elz. An inscription on the bay window indicates the year of construction as 1610. The gable side is characterized by a polygonal bay window with a curved hood . St. Andrew's crosses , S-struts and two house brands also adorn the bay window. The house brand on the right can be clearly identified as baroque and refers to the Trier mayor Paulus Faber, who held his office from 1664 to 1691, with the letters "P F". St. Andrew's crosses and partly grooved S-struts can also be found in other parts of the framework. All thresholds are profiled, albeit simple. The rear part of the building is plastered.
The house was long owned by the noble family Walderdorff , who lived in the region . Today it houses the local history museum of the municipality of Elz. Address: Pfortenstraße 5/7
Lehrstrasse 5/7
The large-format half-timbered building was part of the Elzer Hof building of the Schönau Abbey . The possession, documented for the first time in 1145, was the largest property in the village until secularization in 1806. The house that exists today was built in 1662 as a replacement for a previous building in the same place. For a half-timbered construction, it has an unusually high ground floor, which today has been replaced by solid masonry and no longer bears any resemblance to the original state due to the use of a shop. The most important construction detail is a bay window on the street gable that has been shifted slightly to the left. It has profiled bows , corner posts designed as round columns and carvings in the form of scales and braided ribbons . A mural in the middle compartment of the gable shows the coat of arms of an abbot and a Latin warning in the form of a poem.
Lehrstrasse 8/10
It is a large-format house from the early 18th century, richly decorated in comparison to most of the other half-timbered buildings still in existence in Elz, which is also emphasized by the high brick basement plinth. The building is designed zweizonig and has numerous genaste S-Treben, man forms a rare in the region andiron and under the gable a framed as a sun symbol Gefach out. Due to the demolition of several neighboring buildings, the house is now particularly exposed between the entrance to Hirtenplatz and Lehrstraße. The former residential building has been used as a restaurant since around 2000. In the course of this renovation, the interior of the building, which has meanwhile been divided into two apartments, was restored as a unit. The building is also known locally as the "Hubhannese House".
Oberdorfstrasse 7
This half-timbered house, built around 1800, marks the beginning of the expansion of the settlement area into the "upper village" at that time. Due to the renovation of the ground floor in solid construction and the slate of the gable, only a small half-timbered section can be seen today. This is characterized by a simple, even construction with square compartments and little decoration only through profiled thresholds.
Oberdorfstrasse 13
The house is dated to 1606 and at that time was probably located outside the enclosed village area. It is one of the few examples of a litter farm from the time before the Thirty Years' War in the region. Large parts of the half-timbered structure on the ground floor fell victim to later renovations. Above it, however, shows a very even construction in the style of the Renaissance, especially on the gable. The round arches at the heads of the uprights on the first floor, round bar profiles in particular on the thresholds and S-shaped struts adorn the facade. The window openings from the construction period are either still there or still clearly visible.
Oberdorfstrasse 20
On this large-format single house for the building type , the half-timbering was completely hidden under a facade cladding for a long time. At the end of the 20th century, the half-timbering was exposed on one side of the eaves. On the gable side, only the window openings give an indication of the structure of the framework under the cladding. The corner location of this house in a bend in Oberdorfstrasse indicates that it is part of a settlement core at this point.
Oberdorfstrasse 43
This small and narrow residential building appears unusually vertically oriented due to its two full floors and the basement plinth. It was probably erected in the early 19th century as one of the first buildings in a wave of settlements on the banks of the Elbbach in this area. As is typical of the times, the framework is very simple, uniform and has large windows.
Pfortenstrasse 8/10
This property, which is largely plastered today, appears as a semi-detached house, but consists of a continuous half-timbered construction. The exposed half-timbered gable shows unusually slender woods and profiles on the headbands . The appearance matches the traditional year of construction 1600. An outbuilding in the courtyard is also a listed building.
Pfortenstrasse 12
This residential building from around 1700 stands out due to its eaves facing the street under the neighboring houses with gable ends and the shape of the gate drive house, which is rare in the region. The half-timbering visible on the upper floor is very evenly designed, has three zones and an equally uniform ribbon of windows. Double curved and grooved struts, man shapes and the gate entrance with distinctive headbands characterize the facade.
Pfortenstrasse 14
This long, narrow house was probably built as an old part of the house at Pfortenstrasse 12 and formed a courtyard with it. The late 18th century is assumed to be the construction time. The framework is very simple and only adorned with profiles on cascades and frames.
Rathausstrasse 25
The small-format house was built at the end of the 18th century. The half-timbered structure on the first floor is plastered, but the arrangement of the windows indicates that the construction has hardly been changed. The framework is simple and even, as is typical for the later phase of this type of construction. It shows man shapes and a few profiles.
Rathausstrasse 42
It is the tenant house of a former courtyard of the Eberbach monastery . The monastery courtyard itself has been guaranteed since the 12th century; the house that exists today was built in 1701 by a tenant. It is an example of a regionally rare gateway house with an unusually simple framework for the time it was built. A now lost Franconian bay window can still be recognized by its carved frame and the double diamond parapet. An important construction detail is an inscription plaque, which is now in the passage and therefore no longer in the original location.
Stricksine house
This building, also known as the "Schmidtjes House", has simple shapes that are typical of the construction period in the late 18th century. The jewelry is limited to a few man forms and carved round profiles, especially on the thresholds. Another carved corner stand probably comes from an older building. Due to the demolition of several neighboring buildings, the house is now particularly exposed at the entrance to Hirtenplatz. The name "Stricksine Haus" goes back to the former resident Rosina Schmidt, who taught handicrafts at the village school. During the extensive renovation and expansion of the town hall from 1991 to 1993, the building was supplemented by a rear extension and optically incorporated into the administration ensemble, so that it flanks the modern administration buildings together with the town hall as a "half-timbered bracket" and all three elements are equally gable are oriented towards Rathausstrasse. Since 1993, the old building and the extension together have housed the town's Catholic public library with more than 15,000 media. Address: Lehrstraße 4/6
literature
- State Office for Monument Preservation Hesse: Monument topography of the Federal Republic of Germany, cultural monuments in Hesse, Limburg-Weilburg district I , 1994. pp. 225–239.
- Elz - a historical review, Elzer Geschichts- und Museumsverein e. V., online publication on the municipality's website
Individual evidence
- ^ Diocesan Archives Limburg, E 14 Elz: OE 1004, 1854, Nov. 21
- ^ Parish archives, Elz. P. 86
- ↑ Gerhard Reinhold: Otto Glocken - family and company history of the bell foundry dynasty Otto, self-published, Essen 2019, 588 pages, ISBN 978-3-00-063109-2 , here in particular pp. 517, 550.
- ↑ Gerhard Reinhold: Church bells - Christian world cultural heritage, illustrated using the example of the bell founder Otto, Hemelingen / Bremen. Nijmegen 2019, 556 pages, Diss.Radboud Universiteit Nijmegen, nbn: nl: ui: 22-2066 / 204770, here in particular pp. 481, 506.




















