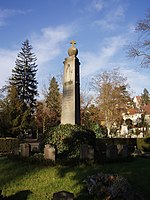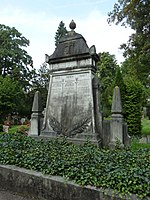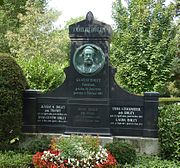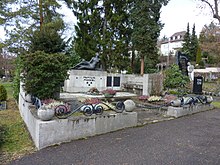Ebershaldenfriedhof
The Ebershaldenfriedhof in Esslingen am Neckar , Oberesslingen district , is an old inner-city cemetery.
General
The cemetery opened in 1843 after other burial sites in the city center were abandoned. At that time it was outside the inhabited areas, was deliberately created as a green area and today shows old trees. The first burial took place in 1844. The 8.2 hectare complex contains around 11,000 graves, including numerous family burial grounds of wealthy industrialists such as the Dick, Boley, Kessler, Hengstenberg and Merkel families . The Ebershaldenfriedhof is a listed building .
It is surrounded by a low wall and a cast-iron picket fence supplied by the Pforzheim-based company Gebr. Benkiser. The main entrance is on the narrow west side facing the city center. The family graves were laid there, while individual graves were to be found inside the cemetery.
A crypt house planned by the town's construction officer Seitz was not built on the Ebershalden cemetery, but probably on the Schelzkirchhof, which has not been preserved. Instead, the Ebershaldenfriedhof received an octagonal wooden chapel, which was completed in 1847 and appraised by chief building officer Ludwig Friedrich von Gaab . It was two-story, paneled and equipped with a skylight lantern and probably existed until the 1890s. It was likely demolished when the new funeral hall was being built. The chapel was located at the intersection of the front four of the then eight grave fields. The memorial to those who died in the First World War has been located in its former location since 1921 . It was designed by F. Fischle and M. Wolff and has the shape of an obelisk.
The cemetery had to be expanded as early as 1856. On the eastern side, three narrow terraces were connected to the previous cemetery. In 1872 a memorial was erected for those who fell in the Franco-Prussian War of 1870/1871 ; A replica of this monument is now on the central axis of the elongated cemetery below the staircase leading to the funeral hall. It has the shape of a blunt obelisk .
With the erection of the memorial for the fallen of the First World War in 1921, the cemetery was expanded again to the east; In addition, a central roundabout with graves for the fallen was laid out. At the beginning of the 1930s, an extension was planned, which Otto Valentien had planned, but was not carried out at the time. Instead, a “Heroes Cemetery” was added from 1939 on the south-eastern edge of the facility, not far from the hospital. Valentien's plans were not put into practice until 1947. In the same year a memorial designed by Eugen Schwab was erected in the Jewish part of the cemetery. In 1969 part of the green area in front of the entrance area fell victim to the construction of parking lots.
Jewish Cemetery
Part of the complex is reserved for Jewish citizens. This Jewish cemetery within the otherwise predominantly Christian cemetery was established in 1869 after the old Jewish cemetery in the Beutau could no longer be occupied. This was closed in 1874; In the same year Mayer Levi was the first to be buried in the Israelite grave field of the Ebershaldenfriedhof. The graves survived the Nazi era. In 1947 the dead of the Echterdingen concentration camp were transferred here; a memorial stone commemorates them.
building
Funeral hall
The funeral hall from 1902 is in the neo-renaissance style. Decades before it was built, a possibility of laying out the cemetery had been negotiated - the crypt house was only used for the poor, while in the other households the dead were laid out at home. Under the impression of a cholera epidemic in France and because laying out at home was associated with numerous intolerances, the building of a morgue was pushed. At the same time, another expansion of the cemetery was discussed.
City architect Keppler, influenced by his impressions in Italy, designed a monumental dome structure, but not only met with the approval of his fellow citizens. There was fear of a style break compared to the medieval sacred buildings in the old town. Hermann Falch submitted an alternative in the neo-Gothic style . Ultimately, the renowned Stuttgart architect Skjøld Neckelmann had to intervene with an expert opinion. He advocated the execution of Keppler's draft, which was approved in 1899. Numerous wealthy citizens donated to equip the building appropriately: Louise Stitz gave 5,000 marks, the widow M. Pflüger, nee. Marquard, donated the front doors. The bronze plaques next to the entrance were made by the publisher Bechtle and Marie Kessler geb. Kienlin and Sophie Benzinger geb. Sick financed. The manufacturer Huttenlocher and the baker's mill owner Brodbeck paid for the angel figure that adorns the dome. The Art Nouveau windows designed by Theodor Lauxmann were made free of charge by ten master glaziers. The building owes its organ to an anonymous donor.
The interior architecture of the building was designed by Paul Schmohl and Georg Stähelin . The doors, the relief panels and the angel figure were created by Theodor Bausch . Poppies can be seen as ornaments on the door leaves; the plaque to the right of the entrance shows an old man who is facing death, while to the left is a mother with a child. The verses “Above all the tops there is peace” and “O dear, as long as you can love” can be read under these works of art. The corpse cells received Art Nouveau windows; one of them showed an ancient Arcadian landscape with a temple, the other an antique fire vessel. The central chapel was also equipped with Art Nouveau windows; the three arched windows in the apse show three young women as personifications of faith, love and hope. The chapel was also decorated with stucco, etc., quite elaborately.
In the gable above the entrance of the symmetrically designed building, it says “Peace be with you”. Vertical elements such as obelisks, candelabra and urns are located at the corner points of the building, in whose side wings the corpse cells and the cemetery attendant's apartment were housed.
The building was inaugurated on September 9, 1902. At the same time, a small park and fountain in front of the western main entrance of the cemetery was opened. In 1937/1938 a flat-roof building was attached to the south wing of the funeral hall, in which the cemetery attendant was now to live. In 1961 the crematorium was given wing structures. B. were housed more burial rooms.
In 1982 the entry of the funeral hall as a cultural monument of particular importance in the monument book was proposed. This was put into practice in 1986; a little later the first monument preservation measures followed.
crematorium
After the pioneer of cremation , Karl Weigt from Hanover , had given a lecture on this topic in Esslingen, a cremation association was founded in 1903, which soon had several hundred members. They pushed for the construction of a crematorium . The architect Albert Benz , who was also chairman of the association, provided the first draft for such a building . However, after Benz moved to China in 1909 and left the cremation association, his plans were discarded. In the same year, Dr. Salzmann 1000 Marks for setting up the crematorium. After considerations of accommodating this facility in the basement of the funeral hall had been given up due to static problems, a design by the architect Hermann Klotz was finally implemented: The apse of the funeral hall received a lowering device, and the coffins reached the cremation ovens behind the hall through an underground passage . The fireplace was in the shape of an obelisk and was originally surrounded by balustraded terraces . The facility was considered exemplary in its first few years. In 1974 a new incinerator was installed.
Funerary monuments
In the entrance area are the family graves distributed over 24 grave fields, for which 200 guilders had to be paid in 1845 . The oldest graves include those of Heinrich August Georgii, who was apparently reburied from another cemetery and who died in 1835, and those of Count Ludwig Wilhelm von Grävenitz and Rudolf von Neubronner, which are designed according to classicist and medieval models. Neo-Gothic shapes were also popular in the 1860s and 1870s. These were later replaced by works of the Neo-Renaissance. Examples of this on the Ebershaldenfriedhof are the graves of the Barons von Cottendorf, the doctor Valentin Salzmann and the manufacturer Gustav Boley . These graves are enclosed by chains between balusters and have a stele on the back , which stands between inscription panels or pedestals with statues. Boley's tomb also bears a portrait of the deceased by the sculptor Wilhelm Rösch ; such representations became fashionable in the last quarter of the 19th century. The common grave of the Kessler and Kienlin families is designed in the style of the turn of the century. Erected in 1896 by Ludwig Eisenlohr and Carl Weigle in the “Greek style”, it is the largest preserved grave monument in the cemetery. Also on 1901 by Ad. Schenk's tomb of the Scheerer family reveals the ideals of this period: A woman's figure seems to lovingly remember the dead. The tomb of director Theodor Krauss, which was designed by Emil Kiemlen in 1912 , and Merkel's tomb, which was planned in 1913/1914 by the architect Albert Eitel and the sculptor Ulfert Janssen and completed in 1919, are similarly furnished . The graves of the factory owners Fritz Müller (1914) and Otto Bayer (1931), which were furnished by Kiemlen, show a move away from the symmetrical structure and emphasize the mood values through figural jewelry, now also in the form of young men. The graves of the Deffner and Eisele families do without figurative accessories, with a return to classicism. Later grave monuments in the Ebershaldenfriedhof usually do not show the artistic quality of these works; Exceptions are, for example, the figure on the grave of Amalie Kreuzer, which Heinrich Waderé created in the 1950s, and the lyre-shaped tombstone of Wilhelm Nagel , which was made by Heinrich Körner .
Known graves
- Gustav Boley
- Ernst Camerer
- Carl Deffner
- Friedrich Dick
- Adolf Fleischmann
- Richard Alfried Hengstenberg
- Otto Keinath
- Mayer Levi
- Oskar Merkel
- Karl Pfaff
- Valentin Salzmann
- Hermann Weiss
|
|
|
|
|
|
|
|
literature
- Julius Fekete : History of the Ebershaldenfriedhof. In: City of Esslingen am Neckar (Hrsg.): The Ebershaldenfriedhof in Esslingen am Neckar. (= Green planning and nature in Esslingen am Neckar , ISSN 0946-2465 , Volume 2.) Filderstadt o. J. (1994), pp. 6-23. ( online as a PDF file with 29.5 MB)
Web links
Individual evidence
- ↑ clay sculpture by sculptor Gaby Pühmeyer, daughter of Rosemarie Pühmeyer. The sculpture depicts a female figure on a high-backed chair with a soul bird on her lap. The soul birds, called Ba in ancient Egypt , detached themselves from the body after death and left it as an animal, often as a bird, for example as a falcon.
Coordinates: 48 ° 44 ′ 24.6 ″ N , 9 ° 19 ′ 13.2 ″ E














