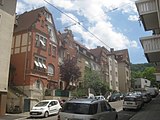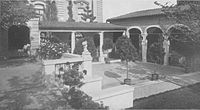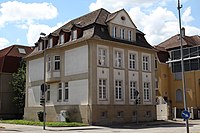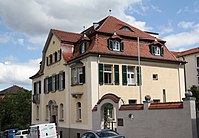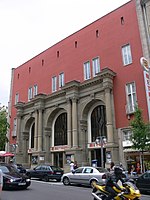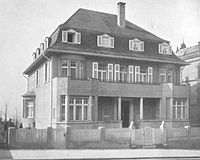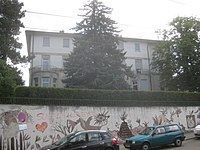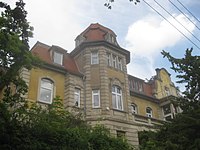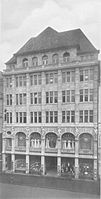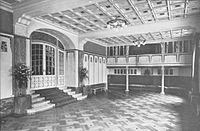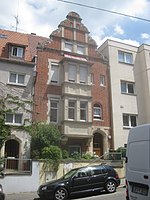Albert Eitel

Albert Eitel (born January 29, 1866 in Stuttgart ; † August 25, 1934 there ) was a German architect who is attributed to historicism and reform architecture . The majority of the approx. 100 buildings he built (partly together with Eugen Steigleder ) are located in and around Stuttgart. Most of it has been preserved to this day and some of it is a listed building .
Note: The location of buildings in Stuttgart is usually only indicated by the street without place names.
Life
origin
Albert Eitel was born on January 29, 1866 at Münzstrasse 5 in Stuttgart, where his parents rented their home. His father Emil Eitel (1840–1938) was the son of a baker and the grandson of a red tanner and worked his way up from a clothing worker to a leather clothing dealer (1867–1868) and finally to a portfolio manufacturer (1868–1890). The production of haberdashery was very profitable and made Emil Eitel a rich man. In addition to changing villas, which he had built by renowned architects and, from 1898, by his son, he owned two large commercial buildings in a prime downtown location. He spent the last 48 years of his life as a privateer , trading in land and real estate. He died four years after his son Albert at the age of almost 98.
Eitel's mother Charlotte Eitel b. Trost (1842–1917) came from a Stuttgart vineyard family. She gave birth to 11 children, three of whom did not live to see their first birthday. Albert was born the second child. His two younger sisters married merchants. Albert's five brothers emigrated to Chicago one by one from 1890 onwards. Emil Eitel jun., Karl, Robert and Max Eitel worked there as hotel and restaurant entrepreneurs, and Otto Eitel made a name for himself as a landscape gardener. For the “American” brothers see: Eitel (brothers) .
education
Thanks to the wealth of his father, Albert Eitel enjoyed a solid education. He completed his studies at the Technical University of Stuttgart as well as in Düsseldorf and Dresden. He then worked for the architecture firm Schilling & Graebner in Dresden and for Alfred Messel in Berlin. In 1896 he traveled to Chicago, where he stayed with his brothers, and worked for the renowned architecture firm DH Burnham and Company , at that time the largest architecture firm in Chicago. He returned to Stuttgart in 1899 at the latest.
family
On March 20, 1902, Eitel married Elisabeth Hoffmann (1872–1961), who was six years his junior and a daughter of the Stuttgart publisher Julius Hoffmann (1833–1904). The couple went on their honeymoon to Italy. The family lived in three houses one after the other (except around 1920), which Albert Eitel built according to his own designs and for his own account.
The marriage had two children. Lore Eitel (1903–1984) became a ceramist and remained unmarried. Hans Eitel (born July 9, 1906 in Stuttgart ; † July 15, 1991 Sigmarszell ) also became an architect and worked with his father in the last two years of his life, then as a freelance architect in Stuttgart. In 1964 he moved to Sigmarszell and retired there.
death
Albert Eitel died after a short illness on August 25, 1934 in Stuttgart and was buried in the Prague cemetery , section 16. His parents, wife and daughter Lore are in the same grave. The last family residence at Pischekstrasse 53 in Stuttgart was sold after Albert Eitel's death in 1935. In the same year, the widow and two children moved into the house at Silberpappelweg 1 in the Degerloch district , which Hans Eitel had designed.
plant
Albert Eitel began his work as a freelance architect in Stuttgart in 1899. Until his death in 1934, he built alone or together with Eugen Steigleder, most recently also with his son Hans, over 100 city villas, residential, rental and residential buildings, public buildings and commercial buildings, mostly in Stuttgart and the surrounding area. This figure only includes those buildings that have been mentioned in books and magazines. His main field of activity was the construction of residential houses and villas (over 70 buildings and settlements). At least 40 of the preserved buildings are entered in the list of cultural monuments.
According to Dietrich W. Schmidt, Eitel's architectural conceptions oscillated "in the period of stylistic pluralism before World War I between historicism , Art Nouveau and neoclassicism , while in the early Weimar Republic they were characterized by Heimatstil , proto- rationalism and expressionism ."
Villas and apartment buildings
At the turn of the century, Eitel's bourgeois houses were “still clearly marked by eclectic tendencies, but also (e.g. in 1902, 1904 in Gänsheidestrasse) adopted fashion trends such as that of the“ Swiss Cottage ”, which can be seen in the variety of materials and colors of the varied facades Show stone, plaster and half-timbering. "
The aristocratic palace of Villa Gemmingen at Mörikestrasse 12 in Stuttgart is regarded as one of Eitel's main works (which he designed together with Steigleder) (1910–1911). The builder was Fritz von Gemmingen-Hornberg (1860–1924), who was married to Gustav von Siegles daughter Dora. Before 1911, Eitel built an elegant garden house in the park of Villa Siegle for Siegles widow Julie von Siegle (1845–1921) in the immediate vicinity on the site of today's beer garden on Karlshöhe . The building survived the Second World War unscathed, but was demolished after 1955 and replaced by an underground hall for the 1961 Federal Garden Show. In addition to the Villa Ostertag-Siegle at Mörikestrasse 24, Eitel created a park for the industrialist Carl von Ostertag-Siegle that was based on Italian terrace gardens from the Renaissance . The Stuttgart City Lapidarium emerged from the private complex in 1950 .
Public buildings
As the winner of a "competition for a farm building at the Kursaal in Cannstatt", Albert Eitel built the Art Nouveau building of the Kleiner Kursaal from 1906 to 1908 , which was harmoniously connected to the Great Kursaal by Nikolaus von Thouret . Together with Steigleder, he built the Alte Schauspielhaus Stuttgart (1909) and the Wilhelmsbau of the Karl Olga Hospital (1910). Eitel was also involved in the planning of the UFA Palace in Bolzstrasse (1925) and the Hindenburg building opposite the main train station (1926–1929).
Commercial and administrative buildings
Albert Eitel built three representative (today destroyed) commercial buildings in Stuttgart:
- 1906–1907: WMF office building at Königstrasse 31B. The house was built in just one year for 400,000 marks according to plans by Albert Eitel and the ten years younger architect Eugen Steigleder . This was the first building that Eitel and Steigleder built together.
- 1908: Kaiserhof, Geschwister Knopf department store at Marienstraße 10 in Stuttgart, together with Steigleder. The house belonged to Emil Eitel.
- 1912: Wuerttemberg arts and crafts house by Johannes Rominger (Romingerbau), a department store building at Königstrasse 35, which Eitel's father and himself owned together.
In 1916, Eitel built an administration building for the agricultural cooperative central bank at Johannesstraße 86, which today houses the labor court. From 1925 to 1926 he designed the artistic interior of the Bismarck Hotel in Chicago and, together with the architects Rapp and Rapp, its facade.
Housing development
See also: Albert Eitel, Siedlungsbau .
In addition to villas and single-family houses, Eitel also built semi-detached houses and groups of houses, e.g. B. a block with six single-family houses at Römerstrasse 77–87 (1901–1902, see illustration ). From 1918 to 1934 he took on several housing development projects, which he handled alone or in which he was involved with other architects:
- 1918–1919: Wangen small housing estate, Carré made up of 10 three-and-a-half-story rental houses and 12 two-and-a-half-story single-family houses.
- 1919–1920: Durlehausiedlung in Stuttgart- Weilimdorf together with Paul Bonatz and Friedrich Eugen Scholer , four blocks with one-and-a-half-story double houses.
- 1922: Workers' settlement of the worsted spinning mill Merkel & Kienlin in Esslingen .
- 1927–1928: Urban housing estate on Sickstrasse with three three-and-a-half-story semi-detached houses.
- 1933: Albert Eitel and his son Hans were involved, along with 22 other architectural offices and individual architects, in the construction of the Kochhofsiedlung with a semi-detached house.
- 1934–1939: Albert Eitel and his son Hans built the section on Botnanger Strasse 6–14 of the Vogelsang settlement.
According to Dietrich W. Schmidt, in the "late work of the early 30s (... Kochhofsiedlung ... Vogelsangsiedlung) ... a clear approach to the conservative view of Paul Schmitthenner's Stuttgart school can be seen ."
Vain & Steigleder
The collaboration between Albert Eitel and the ten years younger architect Eugen Steigleder began with the construction of the WMF office building from 1906–1907 . In 1908 Eitel set up his office for architecture and interior design on the fourth floor of this prestigious building . Up to this year Eitel and Steigleder had already carried out five joint projects in addition to the WMF house: the construction of two villas and a semi-detached house as well as the renovation of the Kleiningersheim Palace and the Kaiserhof department store in Stuttgart. In the following year, Steigleder formally joined Eitel's architecture and interior design bureau . The subsequent collaboration from 1909 to 1913 resulted in at least 15 buildings, some of which were widely recognized.
In 1913 or 1914, Eitel and Steigleder separated after they had erected over 20 structures together. Steigleder kept the office at the old address and now traded as the architecture and applied arts office . Eitel continued the previous company name of Büro für Architektur und Inneneinrichtung and moved to the fourth floor of the department store building almost next door at Königstraße 35, which was built in 1912 according to his plans and which belonged to his father and him together.
List of works
| → Location maps and column sorting | ||||
|
||||
| Sorting | ||||
| year | # | image | description | address |
|---|---|---|---|---|
| 1910– | Villa. #Haenel 1909 , p. 174. |
|||
| 1927 | K | House slag. Client: possibly the Aalen banker Otto Schlack, who became the owner of Ellwangen Schlack & Cie. In 1899 . and in 1908 is named as a partner in the Schlack & Fritsch company (history of the Deutsche Bank Aalen branch :). #Kunst 1928 , pp. 252, 256-257; #Muthesius 1925 , pp. 83, 86-87; #Pfleiderer 1929 , plates 26-27. |
Aalen , Rombacherstraße 47 |
|
| 1925-1926 | Bismarck Hotel, today Hotel Allegro. Builder: Emil, Karl and Otto K. Eitel. Architects: Albert Eitel (facades and artistic interior design), Cornelius W. & George L. Rapp. #L. 1927 ; #Pfleiderer 1929 , plates 38–40. |
Chicago , La Salle Street / Randolph Street / Wells Street |
||
| 1922 | Workers' housing estate for the Merkel & Kienlin worsted spinning mill. Builder: Johannes Merkel and Ludwig Kienlin. #Zimdars 1993 , p. 215. |
Esslingen am Neckar , Merkelstrasse 12, 12 / 1–12 / 6 | ||
| 1904-1905 | Villa Furch. Client: Robert Furch, manufacturer. #Baufformen 1907 , pp. 164-167; #Haenel 1908 , p. 268. |
Esslingen am Neckar , Merkelstrasse 19 |
||
| 1914 | Frasch mausoleum. Client: Hermann Frasch . #Wittko 1916 , pp. 33-36. |
Gaildorf , Kapellenweg |
||
| 1930– | House director Edgar Haverbeck. Client: L. Schuler company . #Pfleiderer 1929 , plates 22-24. |
Göppingen , Bartenbacher Strasse 40 |
||
| 1927 | House director Otto Achtermann. Client: L. Schuler company . #Pfleiderer 1929 , plate 25. |
Göppingen , Schillerstraße 80 |
||
| 1927 | N | Villa Dr. Hermann Voith. Client: Hermann Voith (1878–1942). #Pfleiderer 1929 , plate 36. |
Heidenheim an der Brenz , Wildstrasse 23-25 |
|
| 1908 | Kleiningersheim Palace, reconstruction by Albert Eitel. Architects: Albert Eitel, Eugen Steigleder . # saai.1 . |
Ingersheim , Schönblick 19 |
||
| 1905/1910 ~ | Double villa, corner of Glärnischstrasse 2. #Klopfer 1910 , pp. 161, 183. |
Constance , Seestrasse 13a |
||
| 1908 | K | Former villa of the Baron of Ticino. Client: Julie von Siegle. Architects: Albert Eitel, Eugen Steigleder . #Klopfer 1910 , pp. 150, 155, 162-167. |
Ludwigsburg , Friedrichstrasse 12 |
|
| 1904 | Former Villa Dr. Gerok, today Gerok and Geschwister-Cluss-Heim. Client: Dr. Gerok. # Haenel 1909 , pp. 137-139; #Rundschau 1906 , p. 39, plate 34. |
Ludwigsburg , Mömpelgardstrasse 8 |
||
| 1915+ | Mausoleum of the Ostertag-Siegle family. Client: Carl von Ostertag-Siegle. #Wittko 1916 , p. 37; #Zimdars 1993 , p. 366. |
Ludwigsburg - Hoheneck , Bangertsweg 5 |
||
| 1909 | N | Former country estate Hoheneck, new house. Client: Carl von Ostertag-Siegle. Architects: Albert Eitel, Eugen Steigleder . # saai.2 ; #Wittko 1916 , pp. 56–58, plate 12. |
Ludwigsburg - Hoheneck , Parkstrasse 30 | |
| 1911-1920 + | N | Former country house Hoheneck, bowling alley, studio house and guest house. Client: Carl von Ostertag-Siegle. # saai.2 ; #Wittko 1916 , pp. 56–58, plate 12. |
Ludwigsburg - Hoheneck , Parkstrasse 30 | |
| 1917– | Former country estate Hoheneck, gate system with gatehouse (right). Client: Carl von Ostertag-Siegle. # saai.2 ; #Wittko 1916 , pp. 56–58, plate 12. |
Ludwigsburg - Hoheneck , Parkstrasse 34 |
||
| 1915– | Heinrich Scheufelen house, remodeling by Albert Eitel. Client: Heinrich Scheufelen . #Kunst 1925 , pp. 11–16, 18–19, plates in front of pages 1 and 17; #Pfleiderer 1929 , plates 32–33. |
Oberlenningen , Adolf-Scheufelen-Strasse | ||
| 1915– |
Scheufelen paper mill , former coal hall. Client: Scheufelen paper mill . #Art 1925 , p. 13. |
Oberlenningen , Adolf-Scheufelen-Strasse |
||
| 1915– |
Scheufelen paper factory , gatehouse, formerly a bicycle shed for employees. Client: Scheufelen paper mill . #Kunst 1925 , pp. 13-14, 32. |
Oberlenningen , Adolf-Scheufelen-Strasse |
||
| 1915– | House Adolf Scheufelen , conversion and extension of Albert Eitel. Client: Adolf Scheufelen . #Kunst 1925 , pp. 16–17, 20–27. |
Oberlenningen , Adolf-Scheufelen-Straße 20 |
||
| 1915– |
Scheufelen paper mill , administration building, conversion and extension by Albert Eitel. Client: Scheufelen paper mill . #Kunst 1925 , pp. 3–9, 14. |
Oberlenningen , Adolf-Scheufelen-Straße 26 |
||
| 1926– | Worker double house. Client: Scheufelen paper mill . #Art 1925 , pp. 17, 29. |
Oberlenningen , Amtgasse 6–8 |
||
| 1915– | Aqueduct for the water power plant of the Scheufelen paper mill. Client: Scheufelen paper mill . #Art 1925 , p. 17. |
Oberlenningen , Etterstrasse | ||
| 1921 | Double house of the mayor and a teacher. Client: Municipality of Oberlenningen. #Art 1925 , pp. 17, 28. |
Oberlenningen , Gutenberger Strasse 13–15 |
||
| 1925-1926 | Gymnasium and festival hall; Client: Scheufelen paper mill and Oberlenningen municipality; plastic jewelry by the sculptor Ulfert Janssen , Stuttgart #May 1926 , #Pfleiderer 1929 , plates 7–8, 11. |
Oberlenningen , Heerweg 23-25 |
||
| 1925-1926 | Parish hall, today kindergarten; Client: Scheufelen paper mill and Oberlenningen municipality; plastic jewelry by sculptor Josef Zeitler ; Photo: Entrance #May 1926 , #Pfleiderer 1929 , plates 9-10. |
Oberlenningen , Tobelstrasse 8 |
||
| 1926– | ? | House Krauss. Client: Krauss. #Muthesius 1925 , pp. 84, 86. |
Stuttgart | |
| 1905 | K | House and studio for Karl Donndorf #Galic 2009 , p. 14; #Short 2007 , p. 71; #Stuttgart 2008 . |
Stuttgart , Ameisenbergstrasse 82 |
|
| 1926-1929 | K | "Hindenburgbau" office and commercial building; Client: Industriehof-AG ( #Breuer 1990.1 , p. 98); Architects: Albert Eitel, Paul Schmohl , Georg Stähelin and Richard Bielenberg # Heißenbüttel 1979 , p. 193; # Schmidt 2006 , pp. 157-158, 553-555; # Ströhmfeld 1928 ; #Stuttgart 2008 ; # Wörner 2006 , No. 2. |
Stuttgart , Arnulf-Klett-Platz 1–3 |
|
| 1908-1910 | Extension of the Marienhospital #AKL . |
Stuttgart , Boheimstrasse 37 | ||
| 1925-1926 | "Metropol" cinema, formerly "UFA-Palast", then "Metropol-Palast"; Client: Industriehof-AG; Architects: Albert Eitel, Bielenberg & Moser ; Schmohl & Staehelin (including the three-arched portal of the old Stuttgart train station) #Breuer 1990 ; # saai.1 . |
Stuttgart , Bolzstrasse 10 |
||
| 1934-1939 | K | Construction section Botnanger Straße 6-14 of the Vogelsangsiedlung, photo: No. 8-14 (from right to left). Architects: Albert Eitel, Hans Eitel; Paul Bonatz (idea); Richard Döcker ; Ludwig Eisenlohr ; Karl Gonser ; Karl Hengerer ; Paul Schmohl . #Bonatz 1934 , pp. 218, 225; #Stuttgart 2008 ; # Wörner 2006 , No. 103. |
Stuttgart , Botnanger Strasse 6-14 |
|
| 1919-1920 | Durlehaus settlement in Weilimdorf. See Sickingenstrasse 1–17. |
Stuttgart , Bundschuhstrasse 2-20 |
||
| 1908 | N | Alexander Dühmig's house. Client: Alexander Philhipp Dühmig, Major a. D., † August 27, 1937 in Stuttgart. #Klopfer 1910 , pp. 168-169. |
Stuttgart , Danneckerstraße 52 | |
| 1899-1900 | K | Paul Bauer Villa. Client: Paul Bauer, Councilor of Commerce. Photo: 1903. #Bautechnische 1907 , p. 29; #Breig 2004 , pp. 136-138; #Lang 1906 , pp. 33, 35; #Rundschau 1903 , p. 30, plate 25; #Stuttgart 2008 ; #Zell 1905 , p. 37. |
Stuttgart , Etzelstrasse 27 |
|
| 1909 | K | Albert Eitel double house. Client: Albert Eitel. #Klopfer 1910 , pp. 150, 161, 176–179, #Stuttgart 2008 . |
Stuttgart , Fraasstrasse 5-7 |
|
| 1909 | K | Albert Eitel double house. | Stuttgart , Fraasstrasse 5-7 | |
| 1912 | K | Villa Anna Schiedmayer. Client: Anna Schiedmayer, wife of Max Schiedmayer. Architects: Albert Eitel, Eugen Steigleder . #Breig 2004 , pp. 148-149; #Galic 2009 , p. 10; #Short 2007 , p. 225; #Wittko 1916 , pp. 38-39. |
Stuttgart , Fraasstrasse 9 |
|
| 1908 | N | House of Marian Care, view. #Klopfer 1910 , pp. 149, 180-181; #Pfleiderer 1929 , plate 5. |
Stuttgart , Fritz-Elsas-Strasse, formerly Gartenstrasse 27 | |
| 1903 | Landhaus Dr. Paul Milczewsky. Client: Dr. Paul Milczewsky, lawyer. #Bautechnische 1907 , p. 30; #Breig 2004 , pp. 153-155; #Galic 2009 , p. 8; # Haenel 1909 , pp. 170-171; #Short 2007 , pp. 50, 226; #Lang 1906 , pp. 33, 35; #Sarrazine 1904 ; # Württembergische 1903 , pp. 28-29, 36-37; #Zell 1905 , pp. 141-142. |
Stuttgart , Gänsheidestrasse 15 |
||
| 1902 | Country house Marie Helmke. Client: Marie Helmke, widow of the privateer Ludwig Helmke. #Breig 2004 , pp. 155-156; #Galic 2009 , p. 8; #Short 2007 , p. 50; #Zell 1905 , pp. 37-38. |
Stuttgart , Gänsheidestrasse 15 a |
||
| 1905 | Villa Max Schiedmayer. Client: Max Schiedmayer, piano manufacturer. #Galic 2009 , p. 9; #Short 2007 , p. 51. |
Stuttgart , Gerokstrasse 13 b |
||
| 1912 | K | Baron von Starkloff's villa. Client: Freiherr von Starkloff. Architects: Albert Eitel, Eugen Steigleder . #Breig 2004 , pp. 176-178; #Galic 2009 , p. 8; #Stuttgart 2008 ; #Wittko 1916 , pp. 40-42. |
Stuttgart , Gerokstrasse 33 |
|
| 1913 | Fräulein Anna Franck's house. Client: Miss Anna Franck. #Breig 2004 , pp. 178-182; # Haenel 1913 , pp. 102-103; #Muthesius 1925 , pp. 85-86, 118; #Wittko 1916 , pp. 43–55, plates 9–11. |
Stuttgart , Gerokstrasse 49 |
||
| 1919-1920 | Durlehaus settlement in Weilimdorf. See Sickingenstrasse 1–17. |
Stuttgart , Goslarer Strasse 27-45 |
||
| 1910 | K | Karl Olga Hospital, Charlottenbau. Architects: Albert Eitel, Eugen Steigleder . # Bauhütte 1913 , pp. 310, 314; #Bauwelt 1912 , No. 6, pp. 38-39; #Galic 2009 , p. 22; #Pfleiderer 1929 , plate 35. |
Stuttgart , Hackstrasse 61 |
|
| 1919 | K | Villa Raupp and Fein, Albert Eitel: extensions. #Stuttgart 2008 . |
Stuttgart , Hasenbergsteige 26 |
|
| 1908 | K | Villa Reisser. Client: Alfred Reisser, manufacturer. Architects: Albert Eitel, Eugen Steigleder . #Breig 2004 , pp. 195-197; #Klopfer 1910 , pp. 150, 170-175; #Rundschau 1910 , p. 80, plates 68–69. |
Stuttgart , Hasenbergsteige 37 |
|
| 1908 | K | Duplex. Architects: Albert Eitel, Eugen Steigleder . #Baumeister 1910 , booklet 2, p. 16, plates 15-16; #Stuttgart 2008 . |
Stuttgart , Hauptstätter Strasse 45-47 |
|
| 1906 | K | Karl Krause house. Client: Karl Krause, Lieutenant Colonel a. D. #Architektur 1911 , No. 3, pp. 28-29, plate 56; #Baufformen 1908.2 , p. 174; #Breig 2004 , pp. 234-235; #Stuttgart 2008 . |
Stuttgart , Haussmannstrasse 32, formerly Kanonenweg |
|
| 1911 | Residential building. Client: Paul Goldschmidt, factory owner # Häuselmann 1916 , p. 140; #Short 2007 , pp. 120, 225. |
Stuttgart , Heidehofstrasse 9 |
||
| 1912 | K | Former coach house of the villa of Baron von Starkloff in Gerokstraße 33. Architects: Albert Eitel, Eugen Steigleder . #Galic 2009 , p. 8; #Stuttgart 2008 . |
Stuttgart , Hillerstraße 9 a |
|
| 1904-1905 | K | Rental house. #Architektur 1906 , pp. 5-6, plates 11-12; #Baufformen 1905 , p. 72, plate 48; #Stuttgart 2008 . |
Stuttgart , Hohenstaufenstrasse 17 a – b |
|
| 1899-1900 | K | Emil Eitel's house (father of Albert Eitel). Client: Emil Eitel. #Architektur 1901 , p. 7, plate 10; # Bauhütte 1906 , p. 353; #Bautechnische 1907 , p. 29; #Breig 2004 , pp. 325-326; #Lang 1906 , pp. 33, 35 (or Humboldtstrasse 12); #Rundschau 1903 , p. 7, plate 6; #Stuttgart 2008 ; #Zell 1905 , p. 3; #Zimdars 1993 , p. 768. |
Stuttgart , Humboldtstrasse 8 |
|
| 1899-1900 | K | Consul Franz Scharpff's residence. Client: Consul Franz Scharpff. #Breig 2004 , pp. 328-330; #Lang 1906 , pp. 33, 35 (or Humboldtstrasse 8); #Rundschau 1903 , p. 63, plate 58; #Stuttgart 2008 ; #Zell 1905 , pp. 142-143. |
Stuttgart , Humboldtstrasse 12 |
|
| 1910 | Residential house bricklayer. Client: Wilhelm Maurer, District Judge. Architects: Albert Eitel, Eugen Steigleder . #Breig 2004 , pp. 330–331. |
Stuttgart , Humboldtstrasse 18 |
||
| 1910 | K | Emil Eitel's house (father of Albert Eitel). Client: Emil Eitel. Architects: Albert Eitel, Eugen Steigleder . #Breig 2004 , pp. 331-332; #Rundschau 1913 , issue 8, p. VII; #Stuttgart 2008 . |
Stuttgart , Humboldtstrasse 20 |
|
| 1908 | Administration building of the Evangelical Church Administration, competition, 1st prize, realization unknown. #Bauzeitung 1908 , pp. 77–81. |
Stuttgart , Jägerstrasse | ||
| 1916 | K | Agricultural cooperative central bank, today labor court. Client: Agricultural Cooperative Central Bank. #Bauzeitung 1916 , pp. 1-4; #Pfleiderer 1929 , plate 4; #Stuttgart 2008 ; #Zimdars 1993 , p. 766. |
Stuttgart , Johannesstrasse 86 |
|
| 1911– | Julie von Siegle's garden house. Client: Julie von Siegle. Architects: Albert Eitel, W. Kull. Demolished between 1955 and 1961. #Hagel 1989 ; #Klopfer 1910 , pp. 149-150, 155-160; #Kunst 1911 , pp. 365-368; #Pfleiderer 1929 , plate 16. |
Stuttgart , Karlshöhe (beer garden on Karlshöhe) |
||
| 1911– | Beer garden on Karlshöhe, formerly the garden house of Julie von Siegle. | Stuttgart , Karlshöhe (beer garden on Karlshöhe) | ||
| 1911– | Beer garden on Karlshöhe, group of putti from the former garden house of Julie von Siegle. | Stuttgart , Karlshöhe (beer garden on Karlshöhe) | ||
| 1908 | K | Corner house on Weberstrasse. #Baumeister 1910 , volume 2, p. 17 (Katharinenstrasse 13?); #Rundschau 1909 , p. 72, plate 71; #Stuttgart 2008 . |
Stuttgart , Katharinenstrasse 15 |
|
| 1909 | K | Old playhouse. Client: Stuttgarter Theaterbau-AG. Architects: Albert Eitel, Eugen Steigleder . #Architektur 1910 , issue 4, pp. 31–32, plates 79–80; # Bauhütte 1913 , pp. 369, 374; #Bernhard 1984 ; #Bongartz 1982 , pp. 152-153; #German 1910 ; #Fechner 2009 ; #Klopfer 1910 , pp. 149-154; #Pfleiderer 1929 , plates 1-2; # Wörner 2006 , No. 15. |
Stuttgart , Kleine Königstrasse 7–9 |
|
| 1906-1908 | K | Small Kursaal in Stuttgart-Bad Cannstatt, street side, photo 2014. Client: City of Stuttgart. #Baufformen 1909 , pp. 134-144; #Bauzeitung 1906 , pp. 1, 45; #Pfleiderer 1929 , plate 6; #Schmidt 2006 , p. 262; #Stuttgart 1987 ; #Stuttgart 2008 ; # Wörner 2006 , No. 264; #Zimdars 1993 , p. 27. |
Stuttgart , Königsplatz 1 |
|
| 1906-1907 | N | Investment Württembergische Metallwarenfabrik (WMF). Client: WMF. Architects: Albert Eitel, Eugen Steigleder . Façade figures by Georg Wrba . #Architektur 1911 , issue 3, pp. 33-34, plate 67; #Baufformen 1908 , pp. 41-43, 48; #Pfleiderer 1929 , plate 3; #Rundschau 1908 , issue 7, p. 56, plates 53–54. |
Stuttgart , Koenigstrasse 31B |
|
| 1912 | N | Württemberg arts and crafts house by Johannes Rominger (Romingerbau). Client: Johannes Rominger. # Bauhütte 1913 , pp. 596, 601; #Bauzeitung 1914 , p. 165; # Häuselmann 1916 , pp. 125-126; #Neudeutsche 1914 , pp. 499, 504; #Rundschau 1913 , issue 8, pp. IX – X, plate 126. |
Stuttgart , Koenigstrasse 35 |
|
| 1918-1919 | K | Small apartment complex in Stuttgart-Wangen, partial view. Client: City of Stuttgart. #Bauzeitung 1916 , pp. 21-23; #Bauzeitung 1917 , p. 74; # saai.1 ; #Stuttgart 2008 . |
Stuttgart , Laupheimer Strasse, formerly Krämerstrasse 1–7 |
|
| 1918-1919 | K | Small apartment complex in Stuttgart-Wangen, partial view. See Laupheimer Strasse 1–7. |
Stuttgart , Laupheimer Strasse, formerly Krämerstrasse 9A – 9L |
|
| 1924/1925 | House Julius Link (main house covered by trees on the slope). Client: Julius Link, shoe factory director in Balingen. #Kunst 1928 , panel in front of page 249, pp. 249–253; #Pfleiderer 1929 , plates 27-30. |
Stuttgart , Lenzhalde 54 A |
||
| 1913 | K | Albert Eitel rental house. Client: Albert Eitel. #Breig 2004 , pp. 366-367; #Galic 2009 , p. 10; #Stuttgart 2008 . |
Stuttgart , Lebanonstrasse 3 |
|
| 1913 | Duplex house. Client: Albert Eitel. # Address books 1913. |
Stuttgart , Lebanonstrasse 4-6 |
||
| 1908 | N | Kaiserhof, Geschwister Knopf department store . Client: Button siblings. Architects: Albert Eitel, Eugen Steigleder . #Architektur 1910 , issue 4, p. 39, plate 99; #Bauwelt 1913 , No. 5, pp. 25-26, 28; #Klopfer 1910 , p. 41; #Neudeutsche 1909 , p. 323; #Neudeutsche 1910 , plate 48; #Pfleiderer 1929 , plate 4; #Rundschau 1910 , plate 48. |
Stuttgart , Marienstraße 10 | |
| 1910-1911 | K |
Villa Gemmingen . Client: Fritz Freiherr von Gemmingen-Hornberg (1860–1924). Architects: Albert Eitel, Eugen Steigleder . #Baer 1913 ; #Breig 2004 , pp. 378-380; # Häuselmann 1916 , pp. 135, 138-139; #Neudeutsche 1914 , pp. 500-501, 504; #Pfleiderer 1929 , plates 12-15; #Stuttgart 2008 ; # Wörner 2006 , No. 120; #Zimdars 1993 , p. 768. |
Stuttgart , Mörikestrasse 12-12A |
|
| 1909– | K | Villa Ostertag-Siegle, dance hall. Client: Carl von Ostertag-Siegle. #Haenel 1908 , pp. 111–112, plate after 112. |
Stuttgart , Mörikestrasse 24 |
|
| 1905 | K | Garden of the Villa Ostertag-Siegle, today the Stuttgart City Lapidarium , view of the lower garden ground floor and the walkway. Client: Carl von Ostertag-Siegle. #Lambert 1910 ; #Pfleiderer 1929 , plate 16; #Stuttgart 2008 . |
Stuttgart , Mörikestrasse 24/1 |
|
| 1909 | K | Automobile depot with chauffeur's apartment at Villa Ostertag-Siegle. Client: Carl von Ostertag-Siegle. Architects: Albert Eitel, Eugen Steigleder . #Stuttgart 2008 . |
Stuttgart , Mörikestrasse 24 B |
|
| 1918-1919 | K | Small apartment complex in Stuttgart-Wangen, partial view. See Laupheimer Strasse 1–7. |
Stuttgart , Sewing Street 26-30 |
|
| 1927/1928 | T | Sickstrasse urban housing estate. See Sickstrasse 44-46. |
Stuttgart , Obernitzstrasse, formerly Adolfstrasse 14-16 |
|
| 1927/1928 | T | Sickstrasse urban housing estate. See Sickstrasse 44-46. |
Stuttgart , Ostendstrasse 4-6 |
|
| 1933 | Kochhofsiedlung No. 12, semi-detached house, view from the north. Architects: Albert Eitel, Hans Eitel; Paul Weber; Eugene Kiemle . # Heißenbüttel 1979 , p. 201; #Plarre 2001 ; #Schmidt 2006 , pp. 84-86. |
Stuttgart , Otto-Reiniger-Strasse 57 |
||
| 1923 | ? | Scheufelen House. Client: Adolf Scheufelen or Heinrich Scheufelen . #Kunst 1928 , pp. 249, 252, 258; #Pfleiderer 1929 , plate 31. |
Stuttgart , Pfizerstraße 2B? | |
| 1923 | K | Albert Eitel's house. Client: Albert Eitel. #Breig 2004 , pp. 419-421; #Kunst 1928 , pp. 249, 252, 255; #Muthesius 1925 , p. 83; #Pfleiderer 1929 , plates 17-21; #Stuttgart 2008 . |
Stuttgart , Pischekstrasse 53 |
|
| 1919-1920 | Durlehaus settlement in Weilimdorf. See Sickingenstrasse 1–17. |
Stuttgart , Ratgebstrasse 6-20 |
||
| 1921-1922 | K | Villa Zarges. Client: Emil Zarges, Consul. #Breig 2004 , pp. 445-446; #Stuttgart 2008 . |
Stuttgart , Richard-Wagner-Strasse 39 |
|
| 1904-1905 | Rental house. #Architektur 1906 , pp. 5-6, plates 10-12; # Haenel 1913 , pp. 108-109; #Klopfer 1910 , p. 182. |
Stuttgart , Römerstrasse 2 |
||
| 1909 | K | Rental double house Römerstraße 73 (corner building) / Tulpenstraße 28 (replaced by a new building on the right). Architects: Albert Eitel, Eugen Steigleder . # Bauhütte 1914 , pp. 102, 104; #Stuttgart 2008 . |
Stuttgart , Römerstrasse 73 |
|
| 1907 | K | Three rental houses. Architects: Albert Eitel, Carl Reissing; Foreman. #Stuttgart 2008 . |
Stuttgart , Römerstrasse 76-80 |
|
| 1901-1902 | K, T | Six single-family houses, only No. 77, 79 and 85 preserved. Architects: Albert Eitel, Rudolf Schweitzer. # Bauhütte 1906 , pp. 352-353; #Lang 1906 , pp. 29, 31, plates 19-20; #Rundschau 1903 , p. 80, plate 79; #Sarrazine 1905 ; #Stuttgart 2008 ; #Zell 1905 , pp. 1-2. |
Stuttgart , Römerstrasse 77-87 |
|
| 1901-1902 | K, T | Photo: 1903. |
Stuttgart , Römerstrasse 77-87 |
|
| 1901-1902 | T | Six single-family houses, only No. 77, 79 and 85 preserved. | Stuttgart , Römerstrasse 77-87 | |
| 1930– | W. | Residential building. #Pfleiderer 1929 , plate 34. |
Stuttgart , Rotenwaldstrasse | |
| 1927/1928 | Four single-family houses. #Pfleiderer 1929 , plate 37. |
Stuttgart , Rotenwaldstrasse 83A-B, 85A-B |
||
| 1919-1920 | Durlehausiedlung in Weilimdorf (on Durlehaustraße), Sickingenstraße 1–17, Ratgebstraße 6–20, Bundschuhstraße 2–20 and Goslarer Straße 27–45. Photo: Sickingenstrasse 1 ff. Client: Siedlungsverein Groß-Stuttgart. Architects: Albert Eitel, Bonatz & Scholer . # Heißenbüttel 1979 , p. 185; #Competitions 1917 . |
Stuttgart , Sickingenstrasse 1-17 |
||
| 1927/1928 | T | Sickstrasse urban housing estate, 3 × 2 semi-detached houses, Obernitzstrasse 14–16, Sickstrasse 44–46 and Ostendstrasse 4–6, with a one-and-a-half-story house in between. Client: City of Stuttgart. #Pfleiderer 1929 , plate 37. |
Stuttgart , Sickstrasse 44-46 |
|
| 1910 | K | Apartment building. Architects: Albert Eitel, Eugen Steigleder . #Stuttgart 2008 . |
Stuttgart , Stafflenbergstrasse 16 |
|
| 1904-1905 | Willy Schönwetter house. Client: Willy Schönwetter, Rittmeister a. D. #Architektur 1906 , pp. 16-17, plate 29; #Baufformen 1906 , pp. 95-96; # Bauhütte 1906 , pp. 352-353; #Breig 2004 , pp. 471-473. |
Stuttgart , Stafflenbergstrasse 32 |
||
| 1911 | N | Rental house. Client: Johann Grüninger. Architects: Albert Eitel, Eugen Steigleder . # Bauhütte 1913 , p. 466. |
Stuttgart , Tulpenstrasse 24 |
|
| 1909 | Rental double house Römerstraße 73 (corner building on the left) / Tulpenstraße 28 (replaced by a new building on the right). Architects: Albert Eitel, Eugen Steigleder . # Bauhütte 1914 , pp. 102, 104; #Stuttgart 2008 . |
Stuttgart , Tulpenstrasse 28 |
||
| 1918-1919 | K | Small apartment complex in Stuttgart-Wangen, partial view. See Laupheimer Strasse 1–7. |
Stuttgart , Ulmer Strasse, formerly Hauptstrasse 312–316 |
|
| 1907– | N | Double house, not preserved. #Bautechnische 1907 , pp. 27-28; #Lang 1906 , pp. 29, 34. |
Stuttgart , Werastrasse | |
| 1905 | Country house. #Schmohl 1906 , p. 9. |
Tannheim , Eggmannstrasse 29 |
Memberships
- German Werkbund (DWB)
- Association of German Architects (BDA)
- Member of the supervisory board of Bahnhofplatz-Gesellschaft Stuttgart AG, Industriehof-AG, Schloßgartenbau-AG and Württembergische AG for construction work
literature
life and work
Little is known about the life of Albert Eitel, apart from some information in the #AKL and in #Dressler 1930 and #Pfleiderer 1929 , supplemented by information from the Stuttgart family register and the Stuttgart address books . On Eitel's brothers in Chicago, see: Eitel (brothers) .
- Fred J. Ashley: The house of Eitel. Aristocrats in hospitality. Chicago [1947?]. - According to Worldcat worldcat.org, the 24-page, illustrated booklet is only available at the Chicago History Museum chsmedia.org .
- Six people from Stuttgart wrote an important chapter in American hotel history . In: Official Gazette of the City of Stuttgart No. 45 of November 12, 1953, p. 13.
- Julius Baum : Eitel, Albert . In: Ulrich Thieme (Hrsg.): General Lexicon of Fine Artists from Antiquity to the Present . Founded by Ulrich Thieme and Felix Becker . tape 10 : Dubolon – Erlwein . EA Seemann, Leipzig 1914, p. 442 ( Textarchiv - Internet Archive ).
- Carl W. Condit: The Chicago School of Architecture. A history of commercial and public building in the Chicago Area, 1875-1925. Chicago 1964.
- Willy Oskar Dreßler (editor): Dressler's art manual , Volume 2: Fine arts. The book of the living German artists, archeologists , art scholars and art writers 9.1930.
- Gerd Fahrenhorst (editor): Guest book of the Villa Allers on Capri 1892–1902. Based on the handwritten entries in the guest book of the Hamburg painter and draftsman CW Allers (1857–1915). Hanover 2009 cwallers.de (PDF; 1.0 MB).
- Karl Götz: Brothers across land and sea. Fates and stories of the emigrants. Bodman 1967, pp. 114-115. See also #Ahsley 1947 .
- Swabian Mercury. No. 200 of August 29, 1934, p. 4 (two advertisements on the death of Albert Eitel).
- Architect Albert Eitel † . In: Schwäbischer Merkur No. 200 of August 29, 1934, p. 5.
- Gert K. Nagel: Swabian artist lexicon. From the baroque to the present. Munich 1986.
- The national cyclopedia of American biography [NCAB], Volume 41, Clifton, NJ 1967, Eitel, Emil: page 510-511, Eitel, Karl: page 511, Eitel, Max: page 518-519.
- Wolfgang Pfleiderer (introduction): Architect Albert Eitel, Stuttgart. (= New Work Art ) FE Hübsch, Berlin / Leipzig / Vienna 1928.
- Dietrich W. Schmidt: Eitel, Albert . In: General Artists Dictionary (AKL). The visual artists of all times and peoples. Volume 33, Munich 2002, pp. 85-86 han.wlb-stuttgart.de .
- Vain, Albert . In: Hans Vollmer (Hrsg.): General Lexicon of Fine Artists of the XX. Century. tape 5 : V-Z. Supplements: A-G . EA Seemann, Leipzig 1961, p. 453 .
- Membership directory In: The spirit of German work. Paths and goals in connection with industry, craft and art. Yearbook of the Deutscher Werkbund 1912. Jena 1912, without page numbering ia700302.us.archive.org (PDF; 13.5 MB).
Works
The Waetzoldt numbers in brackets, e.g. B. (Waetzoldt 66575) , refer to the numbering in #Waetzoldt 1977 (bibliography on architecture in the 19th century).
- The architecture of the XX. Century. 1st year 1901, issue 1, p. 7, plate 10. (Waetzoldt 66575)
- The architecture of the XX. Century. 6th year 1906, issue 1, pp. 5–6, issue 2, pp. 16–17, plates 10–12, 29, 67. (Waetzoldt 66601, 72324)
- The architecture of the XX. Century 10th year 1910, issue 4, pp. 31–32, 39, plates 79–80, 99. (Waetzoldt 39565, 49345)
- The architecture of the XX. Century. 11th year 1911, issue 3, pp. 28–29, 33–34, plates 56, 67. (Waetzoldt 48574, 66579)
- Casimir Hermann Baer: The house of Mrs. von Gemmingen in Stuttgart by the architects Eitel & Steigleder, Stuttgart. In: Modern designs . 12th year 1913, pp. 43–64, plate 7 after page 48, plate 8 after page 50.
- Modern designs. 4th year 1905, p. 72, plate 48. (Waetzoldt 73464)
- Modern designs. 5th year 1906, pp. 95–96. (Waetzoldt 66599)
- Modern designs. 6th year 1907, pp. 164–167. (Waetzoldt 63982)
- Modern designs. 7th year 1908, pp. 41–43, 48, 174. (Waetzoldt 48573, 66576)
- Modern designs. 8th year 1909, pp. 134–144. (Waetzoldt 45291)
- German construction hut . 10th year 1906, pp. 352–353. (Waetzoldt 66600 = 72295)
- Deutsche Bauhütte 17th year 1913, p. 310, 314, 369, 374, 466, 596, 601. (Waetzoldt 38747, 39566, 44362, 72335)
- German construction hut. 18th year 1914, pp. 102-104. (Waetzoldt 72336)
- Julius Baum (arr.), Max Diez (collabor.): The contemporary art of Stuttgart. Stuttgart 1913, pp. 252-253, 255, 295.
- The builder . 8th year 1910, issue 2, pp. 16-17, panels 15-16. (Waetzoldt 69991, 69994)
- Construction magazine. 22nd year 1907, pp. 27–28, supplement No. 4. (Waetzoldt 60573, 66522, 66524, 66572)
- Die Bauwelt 3rd year 1912, No. 6, pp. 38–39. (Waetzoldt 44361)
- The construction world. 4th year 1913, No. 5, pp. 25–26, 28. (Waetzoldt 49346)
- Construction newspaper for Württemberg, Baden, Hesse, Alsace-Lorraine. 3rd year 1906, pp. 1, 4. (Waetzoldt 45293)
- Construction newspaper for Württemberg, Baden, Hesse, Alsace-Lorraine. 5th year 1908, pp. 77–81. (Waetzoldt 28916)
- Construction newspaper for Württemberg, Baden, Hesse, Alsace-Lorraine. 11th year 1914, pp. 164–166. (Waetzoldt 38751)
- Construction newspaper for Württemberg, Baden, Hesse, Alsace-Lorraine. 13th year 1916, pp. 1–4, 21–23. (Waetzoldt 50811, 74075)
- Construction newspaper for Württemberg, Baden, Hesse, Alsace-Lorraine. 14th year 1917, p. 74. (Waetzoldt 74074)
- Rudolph Bernhard: The old theater. Gem in the heart of Stuttgart. Gerlingen 1984.
- Paul Bonatz: The Stuttgart hillside settlement "Im Vogelsang". In: Modern designs. 33rd year 1934, pp. 209–228, especially pages 218, 225.
- Norbert Bongartz: The theater. In: Three theaters in Stuttgart. In: Preservation of monuments in Baden-Württemberg. 11/12. Born in 1982/1983, pp. 152–153.
- Christine Breig: The construction of villas and country houses in Stuttgart 1830–1930. (= Publications of the Archives of the City of Stuttgart. Volume 84.) 1st edition, Hohenheim Verlag, Stuttgart / Leipzig 2001, ISBN 3-89850-964-8 . (2nd edition 2004)
- Judith Breuer: The former Metropol-Palast in Stuttgart. One of the last German movie theaters of metropolitan format. In: Preservation of monuments in Baden-Württemberg. 19th year 1990, pp. 97-107. ( Excerpt online at www.baufachinformation.de )
- The Stuttgart theater. In: Deutsche Bauzeitung. 44th year 1910, No. 51 (from June 25, 1910), p. 393–396, plate in front of 393. (Waetzoldt 39564) (Issues 44–52 online as PDF document with 30.7 MB)
- Gisela Fechner: A Century of Theater History. 100 years old Schauspielhaus Stuttgart. Stuttgart 2009.
- Attila Galic, Jörg Kleinbeck, Gerhard Götze: Ostwege. Rediscover Stuttgart-East. Path No. 6 - cultural monuments and architectural styles. On architectural tracks in the east of Stuttgart. Stuttgart 2009. ( online as PDF document with 1.8 MB)
- Kursaal. In: arch INFORM . and Altes Schauspielhaus. In: arch INFORM . (Text by Markus Golser)
- Erich Haenel , Heinrich Tscharmann : The apartment of the modern age. Leipzig 1908, pp. 111–112, 268, plate after 112.
- Erich Haenel, Heinrich Tscharmann: The single house of the modern age. Volume 1, Leipzig 1909, pp. 137-141, 171, 174.
- Erich Haenel, Heinrich Tscharmann: The rental house of the modern age. Leipzig 1913, pp. 102-103, 108-109.
- Johann Friedrich Häuselmann: New special buildings and designs for uniform developments in Stuttgart. In: Profanbau. 12th year 1916, No. 11/12, pp. 125–126, 135, 138–140. (Waetzoldt 38750, 66486, 66546)
- Jürgen Hagel (Ed.): Stuttgart Archive. 8 deliveries, Archiv-Verlag, Braunschweig 1988–1996, 03.099 (garden house for Julie Siegle).
- Reinhard Heinz, Wolfgang Höschele (photos): 750 years of Weilimdorf. History and stories for the 1993 anniversary. Stuttgart-Weilimdorf 1993, pp. 74–75.
- Helmut Heißenbüttel (ed.), Peter Beye (contributions): Stuttgart art in the 20th century. Painting, sculpture, architecture. Stuttgart 1979, pp. 175, 178, 185, 193, 201.
- "L.": New Bismarck Hotel in Chicago. Modern German interior design in America. In: interior decoration . 38th year 1927, pp. 254–272.
- Paul Klopfer: Architect Albert Eitel in Stuttgart. In: Modern designs. 9th year 1910, p. 41, 149–183. (Waetzoldt 924, 14749, 39563, 44367, 49344, 65359, 66484, 66485, 67399, 72323)
- Heimstättensiedlung Weilimdorf (residential and commercial buildings, Swabian style competition). In: German competitions. 33rd year 1917/1918, issue 7/8, p. V, 1–4. (Waetzoldt 70037, 74707)
- Die Kunst, monthly magazine for free and applied arts. 12th year 1910/1911 (half volume 24) = Decorative Art 14th year 1910/1911, pp. 365–368.
- Die Kunst, monthly magazine for free and applied arts. 26th year 1924/1925 (half volume 52) = decorative art. 28th year 1924/1925, pp. 1–32, plate in front of page 1.
- Die Kunst, monthly magazine for free and applied arts. 29th year 1928/1929 (half volume 58) = Decorative Art 31st year 1927/1928, plate in front of page 249, pp. 249-258.
- Jörg Kurz, Ulrich Gohl (Red.): The Gänsheide. History and culture. Stuttgart 2007, pp. 50, 51, 71, 120, 225, 226.
- Manual of architecture , 4th part, 10th half volume: Garden architecture. 2nd edition, Leipzig 1910, pp. 67-68, Figs. 75-77. (Garden of the Villa Ostertag-Siegle by André Lambert and Eduard Stahl )
- Robert Lang: About Stuttgart architecture. In: The builder. 4th year 1906, pp. 29, 31, 33–35, plates 19–20. (Waetzoldt 60204, 66521, 66527, 66571, 66606)
- Bruno May: Non-profit buildings in Oberlenningen-Teck Württemberg. Erected on behalf of the Scheufelen paper mill. Special print from “Modern designs”. Stuttgart 1926 (Oberlenningen, community hall and gymnasium and festival hall).
- Hermann Muthesius, Harry Maasz: country house and garden. Examples of modern country houses with floor plans, interiors and gardens. Munich 1925, pp. 83-87, 118.
- New German construction newspaper. 5th year 1909, p. 323. (Waetzoldt 48552)
- New German construction newspaper. 6th year 1910, plate 48. (Waetzoldt 48553)
- New German construction newspaper. 10th year 1914, pp. 499–501, 504. (Waetzoldt 38749, 64218)
- Stefanie Plarre: The Kochhofsiedlung. The counter model to the Weißenhofsiedlung. Paul Schmitthenner's settlement project in Stuttgart from 1927 to 1933. Stuttgart 2001, pp. 26, 26, 62–65. (see web links)
- Stefanie Plarre: The Kochhofsiedlung. Hamburg 2002. (only online: cookhof-siedlung.de )
- Architectural review. 19th year 1903, pp. 7, 30, 63, 80, plates 6, 25, 58, 79. (Waetzoldt 60988, 66520, 66570, 66573)
- Architectural review. 22nd year 1906, p. 39, plate 34. (Waetzoldt 65360)
- Architectural review. 24th year 1908, issue 7, p. 56, plates 53, 54. (Waetzoldt 48570)
- Architectural review. 25 Year 1909, Issue 5, Plate 33 (garden of the villa Ostertag-Siegle), No. 9, panel 71 (Katharinenstraße 15), online: . (Waetzoldt 72298)
- Architectural review. 26th year 1910, p. 80, plates 48, 68, 69. (Waetzoldt 66535)
- Architectural review. 29th year 1913, volume 8, pp. IX-X, as well as volume 12, p. VII, plate 126. (Waetzoldt 38748, 58257)
- Southwest German Archive for Architecture and Civil Engineering (saai): Albert Eitel. Selection of works. Karlsruhe without a year, only online: rz.uni-karlsruhe.de .
- Southwest German Archive for Architecture and Civil Engineering (saai): Landgut Hoheneck. Karlsruhe without a year, only online: rz.uni-karlsruhe.de .
- "-R": Newer residential and commercial buildings in Stuttgart. Landhaus Milczewsky, Gänsheidestrasse. Architect: A. Eitel. In: Zentralblatt der Bauverwaltung . Volume 24, 1904, No. 41 (from May 21, 1905) ( online ), pp. 261–263, p. 265. (Waetzoldt 66526)
- "-R": Newer residential and commercial buildings in Stuttgart. Houses in the Römerstrasse. Architect: A. Eitel. In: Zentralblatt der Bauverwaltung. 25th year 1905, No. 9 (from January 28, 1905) ( online ), p. 58 f. (Waetzoldt 60205)
- Annette Schmidt: Ludwig Eisenlohr. An architectural path from historicism to modernity. Stuttgart architecture around 1900. Stuttgart-Hohenheim 2006. (see name and company index, p. 650, keywords Albert, Emil and Hans Eitel)
- Country house in Tannheim. In: For construction sites and workshops. 1st year 1906, p. 9, p. 11. (Waetzoldt 66626)
- Gustav Ströhmfeld: Hindenburg building. With ancillary buildings and a planetarium in Stuttgart. Stuttgart undated (1928), p. 25.
- Verkehrsamt Stuttgart (ed.), Hans Otto Stroheker (images): Festschrift 150 years of Kursaal Bad Cannstatt (1837–1987). Stuttgart n.d. (approx. 1987), pp. 23-25.
- State capital Stuttgart, Office for Urban Planning and Urban Renewal, Lower Monument Protection Authority (Hrsg.): List of cultural monuments. Immovable architectural and art monuments. Stuttgart 2008. stuttgart-stadtgeschichte.net (PDF; 501 kB).
- Stephan Waetzoldt (ed.): Bibliography on architecture in the 19th century. The essays in the German-language architecture magazines 1789–1918. 8 volumes, Nendeln 1977.
- Paul Wittko: New Buildings by Albert Eitel. In: Modern designs. 15th year 1916, pp. 33–64, plates 9–12. (Waetzoldt 923, 29285, 31529, 66523, 66533, 66534, 76082, 76083, 78586)
- Martin Wörner, Gilbert Lupfer, Ute Schulz: Architectural Guide Stuttgart. Dietrich Reimer Verlag, Berlin 2006, object no. 2, 15, 103, 120, 264.
- New building of the Dr. Milczewsky in Stuttgart (villa at Gänsheidestrasse 15). In: Württembergische Bauzeitung. 1st year 1903, pp. 28–29, pp. 36–37. (Waetzoldt 66531)
- Franz Zell (Hrsg.): Newer residential buildings in Stuttgart. Built by Archit. Albert Eitel in Stuttgart. In: Süddeutsche Bauzeitung. 15th year 1905, pp. 1–3, 37–38, 141–143. (Waetzoldt 66487-66491, 73469)
- Dagmar Zimdars (Red.): Dehio-Handbuch der Deutschen Kunstdenkmäler, Baden-Württemberg I: The administrative districts of Stuttgart and Karlsruhe. Deutscher Kunstverlag, Munich 1993, pp. 27, 215, 366, 763, 766, 768.
Hans Eitel
Art. Monthly books for free and applied arts year 40, 1938/39 = volume 80, 1939, pp. 130, 148–155, 232.
Lore Eitel
Art. Monthly booklets for free and applied arts year 40, 1938/39 = volume 80, 1939, p. 159, 160.
Archives
- Address books of the City of Stuttgart, City Archives Stuttgart .
- Family Register of the City of Stuttgart, Volume 95, Sheet 262 (Albert Eitel), Volume 19, Sheet 875 (Jakob Gottfried Emil Eitel), Volume 1, Sheet 1080 (Christian Friedrich Eitel), Volume 10, Sheet 781 (Johann Friedrich Trost), City Archives Stuttgart.
Web links
- Kochhofsiedlung cookhof-siedlung.de .
- Works by Albert Eitel in the digital collections of the Stuttgart University Library
Individual evidence
- ↑ It stands to reason that Emil Eitel was engaged in the manufacture of leather goods as a clothing worker.
- ↑ This includes the houses at Humboldtstrasse 8, Humboldtstrasse 20 and Hohenzollernstrasse 1.
- ↑ He was the owner of the Kaiserhof, a department store at Marienstraße 10, and until 1917 the Romingerbau at Königstraße 35 (both no longer exist).
- ↑ #Dressler 1930 .
- ↑ #AKL .
- ↑ #AKL ; #Dressler 1930 erroneously writes Adolf Messel .
- ↑ # Official Journal 1953 .
- ↑ #Dressler 1930 erroneously writes Burnheim and Root . After John Wellborn Root died in 1891, Daniel H. Burnham renamed his architectural practice to DH Burnham and Company ( #Condit 1964 , p. 108).
- ↑ It is not known how long he was in Chicago. - From 1899 the first buildings were built in Stuttgart based on designs by Albert Eitel.
- ↑ #Family register .
- ↑ According to an entry in the guest book of Villa Allers on Capri , the two newlyweds visited the painter Christian Wilhelm Allers in Capri on April 4, 1902 , the brother of Emma Keitel, who was married to the consul Paul Keitel in Stuttgart ( #Fahrenhorst 2009 ) .
- ↑ grave inscription from the family grave of Albert Eitel (see illustration); # Address books 1936-1041; #Art 1939 pp. 159, 160.
- ↑ #Merkur 1934.2 .
- ↑ # Address books 1934–1936.
- ↑ #AKL . - The Stuttgart architecture historian Dietrich W. Schmidt is the author of the AKL article about Albert Eitel.
- ↑ The houses Gänsheidestrasse 15 (built in 1903, not 1904) and 15a (built in 1902).
- ↑ Also Swiss chalet style or Swiss chalet architecture.
- ↑ #AKL .
- ↑ #Hagel 1989 .
- ↑ http://www.baufachinformation.de/denkmalpflege.jsp?md=1988017186268 ( page no longer available , search in web archives ) Info: The link was automatically marked as defective. Please check the link according to the instructions and then remove this notice.
- ↑ According to the article German Currency History # Mark (1871–1923) , 400,000 marks around 1910 corresponded to around € 2 million (1 mark = approx. € 5).
- ↑ #Architektur 1911 , issue 3, pp. 33–34, plate 67; #Baufformen 1908 , pp. 41-43, 48; #Pfleiderer 1929 , plate 3; #Rundschau 1908 , issue 7, p. 56, plates 53–54. - Today there is a modern building in the same place, which still serves as the WMF office building.
- ↑ # Address books 1913–1914; # Bauhütte 1913 , pp. 596, 601; #Bauzeitung 1914 , p. 165; # Häuselmann 1916 , pp. 125-126; #Neudeutsche 1914 , pp. 499, 504; #Rundschau 1913 , issue 8, pp. IX – X, plate 126. - Emil and Albert Eitel sold the house in 1918 to the Allgemeine Deutsche Versicherungsverein a. G. Albert Eitel kept his office in the house.
- ↑ #AKL .
- ↑ # Address books 1908.
- ↑ # Address books 1909.
- ↑ # Address books 1913–1914; # Bauhütte 1913 , pp. 596, 601; #Bauzeitung 1914 , p. 165; # Häuselmann 1916 , pp. 125-126; #Neudeutsche 1914 , pp. 499, 504; #Rundschau 1913 , issue 8, pp. IX – X, plate 126. - Emil and Albert Eitel sold the house in 1918 to the Allgemeine Deutsche Versicherungsverein a. G. Albert Eitel kept his office in the house.
- ↑ Year of construction of the property. The signs -, + and ~ mean: before the year, after the year, around the year.
- ↑ Condition: none = the object is obtained, K = the object is obtained and in the list of K ulturdenkmäler registered (if known), N = the object is n obtained maybe, T = the object is t receive express way, W = the object is w not get ahrscheinlich. During a site visit, it was not found at the location specified in the literature.
- ↑ Color photo = current recording, black and white photo = historical recording
- ↑ Year of construction and address according to the list of cultural monuments (notification of the building and property office of the city of Aalen from July 19, 2012).
- ↑ articles.chicagotribune.com .
- ↑ List of cultural monuments in Esslingen am Neckar .
- ↑ List of cultural monuments in Esslingen am Neckar .
- ↑ Year of construction, address and owner according to information from the Göppingen City Archives from July 20, 2012. About Haverbeck: albert-gieseler.de .
- ↑ Year of construction, address and client according to information from the Göppingen City Archives from July 20, 2012. About Achtermann: albert-gieseler.de .
- ↑ demolished in 2012.
- ↑ More information about the renovation: burgen-web.de (PDF; 414 kB). The construction time is given there as 1911–1914.
- ↑ Year of construction and address according to: List of cultural monuments of the city of Konstanz, status 1989.
- ↑ Year of construction, client, architect and address according to: List of cultural monuments of the city of Ludwigsburg, status 1987.
- ↑ The surrounding wall of the park has been preserved (in whole or in part?), The country seat has been removed.
- ↑ Art 1925.1, p. 16: “based on the mighty factory wall, on steeply sloping terrain”.
- ^ Address according to information from Erika Biedermann-Keck, Lenningen Building Administration Office, from July 10, 2012.
- ↑ Art 1925.1, p. 17: “far above, up the valley”.
- ↑ Address, year of construction and owner according to information from Erika Biedermann-Keck, Lenningen building administration office, from July 10, 2012.
- ↑ Address, year of construction and owner according to information from Erika Biedermann-Keck, Lenningen building administration office, from July 10, 2012.
- ↑ Further sources: Stuttgart address book 1913, Main State Archives Stuttgart, M 707 No. 283.
- ↑ Wais 1954.2, p. 254: "Corner house No. 27 on Gartenstrasse (new building Marienpflege)".
- ↑ Further source: Stuttgart address book 1903.
- ↑ The illustration on page 226 does not show the house at Gänsheidestraße 15a, but 15.
- ↑ Formerly at the corner of Hillerstraße 9.
- ↑ Breig 2004.1 , p. 521: Year of construction 1913.
- ^ According to the 1907 address book: Karl Krauss. #Architecture 1911.1 , panel 56: Krausse.
- ↑ Apart from the terrace, it is the only remnant of the house.
- ↑ #Stuttgart 1987 : inauguration 1908, #Stuttgart 2008 : 1906–1908, # Wörner 2006 and sign at the Kleiner Kursaal: 1907–1909.
- ↑ Further source: Stuttgart address book 1912.
- ↑ Further source: Stuttgart address book 1923 and 1925.
- ↑ #AKL , p. 86: wrongly: Marienplatz, #Klopferer 1910.1 , plate 41, and #Architektur 1910.1 , p. 39: Marienstraße. The Kaiserhof on Marienstraße should not be confused with the Kaiserbau on Marienplatz.
- ↑ Further source: Stuttgart address book 1922, 1923.
- ↑ Further source: Stuttgart address book 1927, 1928.
- ↑ Further source: Stuttgart address book 1927, 1928.
- ↑ Further source: Stuttgart address book 1912.
- ↑ Year of construction according to information from the house owner 2012.
- ↑ #Werkbund 1912
- ↑ #Dressler 1930
- ↑ #Merkur 1934.1
- ↑ Access authorization required.
- ↑ #Waetzoldt 1977 , Volume 8, page 87: "Eitel, August" falsely "Eitel, Albert". Waetzoldt 66600 and Waetzoldt 72295 are identical.
- ↑ #Waetzoldt 1977 , Volume 8, p. 87: "Eitel, Alfred" wrongly for "Eitel, Albert".
- ↑ In the first two episodes "Fr." was mistakenly given as the first name instead of Albert. Hence also in #Waetzoldt 1977 , Volume 8, p. 87: "Eitel, Friedrich" wrongly for "Eitel, Albert".
- ↑ The “house above the city”, which is described and illustrated on pages 151–154, is probably the house on Silberpappelweg 1–3 in Stuttgart- Degerloch , which Hans Eitel, his mother Elisabeth and his sister Lore had moved into in 1935.
- ↑ According to the city archives, this sheet may contain information on living people. The viewing is subject to a fee and has not yet taken place.
| personal data | |
|---|---|
| SURNAME | Vain, Albert |
| BRIEF DESCRIPTION | German architect |
| DATE OF BIRTH | January 29, 1866 |
| PLACE OF BIRTH | Stuttgart |
| DATE OF DEATH | August 25, 1934 |
| Place of death | Stuttgart |

