List of cultural monuments in Esslingen am Neckar
The list of cultural monuments in Esslingen am Neckar includes architectural and art monuments of the city of Esslingen am Neckar . The list was drawn up according to the monument topography of the Federal Republic of Germany.
This list is not legally binding. Legally binding information is only available on request from the Lower Monument Protection Authority of the City of Esslingen (Building Law Office).
Core city
A.
| image | designation | location | Dating | description |
|---|---|---|---|---|
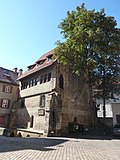 |
Early medieval settlement, high medieval market town, Staufer city, late medieval-early modern imperial city | Abt-Fulrad-Strasse, Archivstrasse, Beblingerstrasse, Fischbrunnenstrasse, Marktplatz, Mittlere Beutau, Rathausplatz, Untere Beutau, Zehentgasse | 4th / 5th century | On the rubble cone of the Geiselbach, the oldest settlement core of the later city of Esslingen was built in close connection to an old river crossing. The oldest evidence from the abundance of archaeological evidence can be dated to the late 4th / early 5th century. The findings document a development that extends from the early male settlement phase of the Migration Period without any gaps to 866, in which the settlement appears as Hetsilinga by name for the first time. This became a central place on the Neckar as part of the Franconian rule expansion on the right bank of the Rhine; This can be proven by the vitalis cell, probably founded in the 3rd quarter of the 8th century.
From these beginnings, Esslingen developed into a high mediaeval market town, a Hohenstaufen city and later an imperial city.
|
 More pictures |
City fortification of the Staufer core city | Abt-Fulrad-Strasse, Adlerstrasse, Agnespromenade, Archivstrasse, Augustinerstrasse, Beblingerstrasse, Entengrabenstrasse, Hauffstrasse, Innere Brücke, Küferstrasse, Landolinsplatz, Marktplatz, Mettinger Strasse, Neckarhaldenweg, Ottilienplatz, Rathausplatz, Ritterstrasse, Untere Beutau, Urbanstrasse, Webergasse, Zwingerstrasse | 10/11 Century?, 13th century (fortification of the city center) | During the 10./11. The settlement around the town church of St. Dionysius is said to have been fortified in the 19th century. However, this cannot be proven archaeologically or in writing.
In the ground, remains of the city fortifications of Esslingen's core city, which was first mentioned in 1241 and probably built at the beginning of the 13th century, with city wall, gates, moat area, lining or kennel wall and numerous wall towers can be expected. Of the around 29 gates and towers of the inner city fortifications, the Neckarhaldentorturm and the Wolfstorturm have been preserved. In addition, remains of the city wall can still be seen in numerous buildings that were built in the area of the former city fortifications:
|
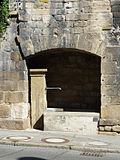 |
Urban water supply | Abt-Fulrad-Straße, Augustinerstraße, Blumenstraße, Ebershaldenanlage, Fischbrunnenstraße, Geiselbachstraße, Hafenmarkt, Landenbergerstraße, Landolinsplatz, market square, Middle Beutau, Obere Beutau, Ottilienplatz, Untere Beutau, Untere Beutau 7 | 13th century, 1739, 1874–76, 1916/17 | Remains of the historical water supply and disposal with wells, pipelines and canals can be expected in the ground. In addition, numerous public fountains in the city center are part of the historical water supply. The basis for this was the Neckar, the Beutaubach (Geiselbach) and several springs on the northern slopes of the Neckar Valley. Public fountains were first mentioned in documents in the 13th century.
From 1739 there is a municipal fountain master. At that time, the water supply consisted of around 3000 drawbars, 25 distribution blocks and 20 wells. In 1874–76 the first groundwater well with a pumping station and elevated reservoir was built in the courtyard of Esslingen Castle 1900 steam pumping station (removed, Eberspächerstraße 24) 1916/17 connection to the Württemberg state water supply The Neckar and the Beutaubach were used for sewage disposal. In addition, there were open channels within the city, covered canals through to accessible canals in the lower reaches of the Dolen. A large part of the structural remains are located underground and are primarily of archaeological relevance.
|
 |
Saint Agnes Bridge | Abt-Fulrad-Strasse, Bahnhofstrasse | 1893 | Single-arched, riveted iron construction from the Esslingen machine factory, planned by chief engineer Julius Kübler. The richly structured railing with historicist shapes is from the Fritz Müller machine factory. With the construction of the bridge, the connection of the train station to the city center was completed. Protected according to § 2 DSchG
|
 |
Former school building, so-called Latin school, now used by the authorities | Abt-Fulrad-Strasse 3 (map) |
1488 | In 1488, the building was built on a late medieval substructure, which partly consists of humpback blocks, as a two-story half-timbered building. In the years 1766 and 1813/18 modifications were made. Among other things, a two-storey west wing was added, whereby parts of the old city wall were included. A late Gothic gate in the former city wall led to the Agnes cemetery. The extension was designed by Gottlieb Christian Eberhard von Etzel . Protected according to § 2 DSchG
|
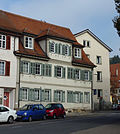 |
Vice-rectorate and sacristan's house | Abt-Fulrad-Strasse 5 | 1488, mid-19th century | Building in the style of the camera office, built over an older core in the middle of the 19th century. The house stands above the Geiselbach vault (see Abt-Fulrad-Straße 3, 5, Marktplatz) Protected according to § 2 DSchG
|
 |
Municipal water supply, here Geiselbachgewölbe | Abt-Fulrad-Strasse 3, 5, Marktplatz, Marktplatz 3 | middle Ages | Geiselbach canal, paved with sandstone blocks and partly provided with barrel vaults. Already in medieval times the brook was arched inside the city center and thus disappeared under the street. It was an important part of the sanitation.
In the picture you can see the confluence of the Geiselbach Canal on the left below the Sankt-Agnes-Brücke.
|
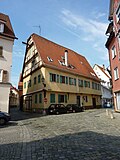 |
High medieval settlement, Staufer city, late medieval and early modern imperial city | Adlerstrasse, Apothekergasse , Blarerplatz, Fischbrunnenstrasse, Franziskanergasse, Grunstrasse, Hafenmarkt, Hauffstrasse, Heugasse, Hirschstrasse Hofstatt, Im Heppächer, Inner Bridge, Küferstrasse, Kupfergasse, Landolinsgasse, Mauerstrasse, Milky Way, Ottilienhof, Ottilienplatz, Town Hall Square, Ritterstrasse, Narrow Alley, Spritzengasse Strohstraße, Urbanstraße, Wagnerstraße, Webergasse, Wolfgasse, Zwerchstraße, Zwingerstraße | First decades of the 13th century | Old town area in the east and south-east connection to the early and high medieval settlement core and together with the market town that grew out of it, probably walled as a Hohenstaufen town in the first decades of the 13th century.
In this area there were a number of extensive courtyards with buildings for the administration and storage of property and income from foreign monasteries and churches. There were also properties of city patrician families in the northern quarters. There were once numerous towers there that can only be documented with a few above-ground relics. There was the abandoned Franciscan monastery in the area, a large farm yard of the Katharinenspital on the southern Ottilienplatz and there are many other relics of the artisanal and bourgeois life of the past to be discovered in the soil. The city fire of 1701 changed a lot, after which even the road routes were changed. Small parcels of houses were partially merged into larger ones.
|
 |
Assembly house of the evangelical association | Adlerstrasse 4 | 19th century | Building from the 19th century Protected according to § 2 DSchG
|
 |
Former fire department and business school, today a fire station | Adlerstrasse 6 | 1912/13 | Clearly structured ensemble with representative corner building, long building, tower and a rear extension Protected according to § 2 DSchG
|
 |
Bridge, so-called Agnessteg | Agnes promenade | 16th Century | Canal crossing from the 16th century. The Agnessteg is an old canal crossing that connected the city center with the Schelzgärten. Protected according to § 2 DSchG
|
| Late medieval cemetery with late medieval Agnes chapel | Agnespromenade, Beblingerstrasse | late middle ages | In the late Middle Ages a burial place between the city wall above the Neckar arm, first attested in 1316. After the chapel patronage, it was named Agnes Cemetery. A stone crypt was built in 1575, and there were still burials here until 1816. The Agnes Chapel was probably demolished at the end of the 18th century. Archaeological findings are to be expected. Protected according to § 2 DSchG
|
|
 |
High medieval settlement and late medieval-early modern Pliensau suburb | Allmandasse, Am Kronenhof. Bahnhofstrasse, Ehnisgasse, Fischergasse, Inner Bridge, Kasernenstrasse, Knäpplenshof, Krämerstrasse, Lederstrasse, Martinstrasse, Neckarstrasse, Oberer Metzgerbach, Peterlinggasse, Pliensaustrasse, Roßmarkt, Schaichengässle, Schlossberggasse, Sirnauer Strasse, Ulmer Strasse, Unterer Metzgerbach | high and late middle ages | South of the medieval core city and the two former arms of the Neckar - today the Roß- and Wehrneckarkanal - there are many archaeological evidence in this suburb, some of which go back to the 11th century, but above all are high and late medieval.
The name Pliensau appears for the first time in written sources in 1257 and 1259. This Pliensauvorstadt was surrounded by a city wall in the 13th century, which also had to take over flood protection. At Ehnisgasse 16, 18 there are preserved houses that were built shortly before 1300. Mainly butchers, tanners and wine-growers resided in the suburb, and there are also references to stoners. In the 18th century there were extensive open gardens and meadows in the western part of the suburb. This part of Esslingen has been of importance in terms of traffic history since pre-urban times for the road from Schurwald to Filder, which crosses the Neckar Valley in a north-south direction. This is impressively demonstrated by the two stone bridges over the arms of the Neckar.
|
 |
City fortifications of the Pliensau suburb | Allmandgasse, Am Kronenhof, Bahnhofstraße, Färbertörlesweg, Inner Bridge, Martinstraße, Neckarstraße, Oberer Metzgerbach, Pliensaustraße, Roßmarkt, Schelztorstraße, Schwanengrabenstraße, Sirnauer Straße, Ulmer Straße, Vogelsangstraße, Wehrneckarstraße, Pliensau Bridge (Pliensauvorstadt) | 13th Century | Remains of the city fortifications of the Pliensau suburb, built in the 13th century and closed by 1292 at the latest, can be expected in the ground. There were city walls, gates, moat areas, lining or kennel walls and several wall towers.
The Metzgerbach is probably an earlier northern border of an older settlement, which was then pushed closer to the river arm. The following remained: The Pliensautorturm with the Färbertörle (Färbertörlesweg 1) that was exposed nearby in 2007 and the Inner Schelztorturm (Schelztorstraße 2). Remnants of the city wall are still visible in the buildings Oberer Metzgerbach 28, Roßmarkt 12, 14, 16, 18, 20, 32, 36 and in Wehrneckarstrasse 12, 12/1.
|
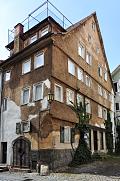 More pictures |
Residential building | Apothekergasse 2 | probably 17th century, 1894 (reconstruction) | Plastered half-timbered building in corner position; on the eaves side entrance to a cellar. 1894 Installation of an apartment in the attic, with the loading hatch removed and the dormer installed. Shop fitting of the 20th century. Protected according to § 2 DSchG
|
| Vaulted cellar | Apothekergasse 5 | 13th Century | Vaulted cellar from the 13th century, (south facade see Apothekergasse 7) Protected according to § 2 DSchG
|
|
 |
Residential building | Apothekergasse 7 | 1347 | Half-timbered building from 1347 Protected according to § 2 DSchG
|
 |
Residential building | Apothekergasse 11 | 1493/94 | Half-timbered building from the years 1493/94 Protected according to § 2 DSchG
|
 |
Residential building | Apothekergasse 13 | 1644 | Pharmacist Johann Kautter's house from 1644. Protected according to § 2 DSchG
|
 |
Municipal law firm | Archivstrasse 3 | 1644 | Home of Niklas von Wyle managed according to § 2 DSchG
|
 |
Municipal water supply (see Abt-Fulrad-Straße) - here: Augustinerbrunnen | Augustinerstrasse | 19th century | 19th century running fountain. In a niche immediately to the left of the Augustinerstraße 8 building is the Augustinerbrunnen, a running fountain with a rectangular fountain trough and an outlet tube from the 19th century. The water comes from the Mayenwalter spring in Krummenacker . Protected according to § 2 DSchG
|
 |
Municipal water supply (see Abt-Fulrad-Straße) - here: Herrenbrünnele | Augustinerstrasse | Around 1820 | Running fountain from around 1820. In a small space between buildings 9 and 11. Water supply from the Mayenwalter spring in Krummenacker. Protected according to § 2 DSchG
|
 |
Late medieval and early modern "Schönenbergvorstadt" | Augustinerstraße, Burgsteige, Mittlere Beutau, Obere Beutau | late middle ages | Narrow strip at the foot of the Schönenberg, which is used for wine production, north of the city moat and bordered by the side walls descending from the "castle", which probably date from the late 13th century.
In this small suburban quarter there were three institutions of historical importance:
At the beginning of the Burgsteige there was the “Black Gate”, which can no longer be precisely located, probably with findings in the ground. At the edge of Landolinsplatz there could still be remains in the floor of the tower house mentioned in 1327, which was called "der schulthaissen berfrit". Further remnants in this quarter are likely to have completely disappeared in the ground at the latest when the current Ringstrasse or the “Small Market” was laid out. The Augustinian monastery already served as a quarry at the beginning of the 18th century and was completely demolished back then.
|
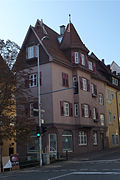 |
Residential and commercial building | Augustinerstrasse 1 | 16./17. century | Half-timbered building from the 16./17. Century, renewed in the early 20th century. The addition on the gable side already existed in the 18th century; In 1914 a polygonal stand bay was added in the south and a tower bay on the north side. Large-format windows are located on the shop floor. Ernst Stribel was responsible for the redesign. Protected according to § 2 DSchG
|
 |
Residential building | Augustinerstraße 2 | 16th Century | Core building from the 16th century Protected according to § 2 DSchG
|
 |
Catholic rectory | Augustinerstraße 5 | 19th century | Classicist plastered building from the 19th century Protected according to § 2 DSchG
|
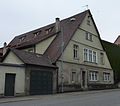 |
Former Constance nursing farm | Augustinerstrasse 7-9 | (?) | Former Konstanzer Pflegehof Protected according to § 2 DSchG
|
 |
Residential building | Augustinerstraße 8 | (?) | Half-timbered building on the remains of the walling of the Augustinian Hermits Monastery Protected according to § 2 DSchG
|
 |
Bürgerstube and Kornhaus | Augustinerstraße 11 | (?) | Bürgerstube and Kornhaus, (see Rathausplatz 5) Protected according to § 2 DSchG
|
 |
Faulhaber house | Augustinerstrasse 22 | 18th century | Plastered building from the 18th century. The facade stucco in the Louis Seize style is outstanding. Inside an Art Deco style box room of the Druid Order. Protected according to § 2 DSchG
|
 |
Residential building | Augustinerstrasse 24 | 15./16. century | Half-timbered building from the 15th / 16th centuries Century, but several renovations of the half-timbering and the facade in the 19th and 20th centuries. Protected according to § 2 DSchG
|
B.
| image | designation | location | Dating | description |
|---|---|---|---|---|
 |
Reception building | Railway station 1 | 1883 | Station building from 1883 Protected according to § 2 DSchG
|
 |
Customs office | Train station 4 | 1907/08 | Cubic construction from 1907/08 Protected according to § 2 DSchG
|
 |
Weather pillar | Bahnhofstrasse | 1895 | Weather pillar from 1895, donated by the Beautification Association on the occasion of the completion of the Sankt-Agnes-Bridge Protected according to § 2 DSchG
|
 |
Residential and commercial building | Bahnhofstrasse 1 | 1898 | Plastered building in the Neo-Renaissance style from 1898. Franz Schäffler designed the house for the Reichstag member Hermann Brodbeck . From 1901, the Geiger café was located on the ground floor and existed for almost a hundred years. The historicist furnishings have been preserved on the upper floors. Protected according to § 2 DSchG
|
 |
Gasthof zum Falken | Bahnhofstrasse 4 | 1860 | Historic building from 1860. Built by Friedrich Metzger, expanded in 1889 and increased in 1897. A falconer is shown in a blind window on the second floor. The wall-mounted equipment has largely been preserved on the second floor. Protected according to § 2 DSchG
|
 |
Residential and commercial building | Bahnhofstrasse 32 | 1894 | Corner house built in 1894 by Franz Schäffler and Paul Weißinger, which is in a dominant position at the end of Bahnhofstrasse. The sloping corner is emphasized by a stepped gable, which is framed by two round towers and has balconies with wrought iron parapets. The appearance lives from the use of different types of bricks and stone and is very varied in the shop area. Protected according to § 2 DSchG
|
 |
Ballroom building of the evangelical teachers' college, so-called "old auditorium", today part of the administrative center | Beblingerstrasse 3 | 1915/15 | Erected in the style of an Italian city palace by the Royal Building Councilor Heeß. A good example of neo-classicism in the early 20th century.
After the main seminar building erected in 1842/43 was demolished in 1983, it was incorporated into the municipal authority center built by Alexander von Branca in 1980-87 and used as a canteen and for events.
|
 |
Former Schelztorgymnasium, today the seat of the State Office for Monument Preservation | Berliner Strasse 12 | 1876/77 | Built as a real institute according to plans by the city architect Gustav Wenzel.
1954–79 Schelztor-Gymnasium. The cautiously designed brick building in the forms of the Neo-Renaissance gains a representative character primarily through its monumentality and strict façade structure. The three-axis central pavilion is its most important structural accent on Berliner Straße. In the course of the change of use as the seat of the State Monuments Office of Baden-Württemberg 2001-03 on the south wing and in the rear courtyard with extensions.
|
 |
Residential building | Berliner Strasse 17 | 1897 | House built in 1897 by Hermann Falch on the corner of Martinstrasse. Asymmetrical building with a rich composition aimed at painterly effects. A typical representative of historical residential construction in the late 19th century. Protected according to § 2 DSchG
|
 |
Residential and commercial building | Blarerplatz 3 | 19th century | The structure changed several times in the 19th and 20th centuries, a plastered three-story building with a half-hip roof. Protected according to § 2 DSchG
|
 |
Residential and commercial building | Blarerplatz 4, Spritzengasse 8 | 1907 | Residential and commercial building from 1907, built for a master potter based on designs by Karl Kirchner. The corner situation is emphasized by the shop entrance and enlivened by the combination of round corner turrets, balconies, bay windows and crippled hip gables. Protected according to § 2 DSchG
|
 |
Residential house, former Gasthaus zur Sonne | Blarerplatz 8 | 16th Century | Half-timbered building from the 16th century with wrought-iron tavern boom Protected according to § 2 DSchG
|
| City fortifications of the Obertor suburb | Blumenstrasse, Charlottenstrasse, Grabbrunnenstrasse, Kanalstrasse, Kiesstrasse, Neckarstrasse, Plochinger Strasse, Richard-Hirschmann-Strasse | 1330-1335 | Remains of the city fortifications of the Obertor suburb, built around 1330 to 1335, with city wall, gates, moat area, lining or kennel wall and numerous wall towers can be expected in the ground. No remains of the 22 gates and towers have survived. Protected according to § 2 DSchG
|
|
| Pre-urban settlement, late medieval and early modern Obertor suburb | Blumenstrasse, Entengrabenstrasse, Friedensstrasse, Hindenburgstrasse, Kanalstrasse, Katharinenstrasse, Kiesstrasse, Mühlstrasse, Neckarstrasse, Obertorstrasse | 1320/30 (walling) | The walling that took place in the 14th century firmly anchored the Obertor suburb with the Hohenstaufen core city. Before that it was an open suburbium along the road coming from the core city through the “Wolfstor”, a section of the long-distance connection from the Middle Rhine to Ulm and Augsburg.
Numerous finds and findings are expected in this area, despite the great loss of substance in the past.
|
|
 |
Schiller plant | Blumenstrasse, Heilbronner Strasse, Schillerstrasse | 1907 | Green area with pond, created in 1907 by garden architect Harry Maasz on behalf of the city. Protected according to § 2 DSchG
|
 |
Iron fish fountain | Flower Street | 1878 | Cast iron fountain from 1878, built to replace the earlier fish fountain, which was moved to Wäldenbronn as an eight-tube fountain in 1878. When the Post Michel fountain was built in 1915/16, the iron fish fountain had to leave its original location and was moved to the Klara facility. The fountain is decorated with fish figures and the imperial city eagle. It was restored in 1999. Protected according to § 2 DSchG
|
| Schoolhouse, today secondary school at Schillerpark | Blumenstrasse 10 | 1910-12 | Built as a middle school for girls by city planner Gustav Blümer. Today it is the secondary school at Schillerpark. Protected according to § 2 DSchG
|
|
 |
Residential and guest house | Blumenstrasse 14 | 1898 | Zum Hecht inn from 1898 Protected according to § 2 DSchG
|
 |
Former primary school for girls | Blumenstrasse 31 | 1902/04 | Former girls 'elementary school from 1902/04, a counterpart to the boys' elementary school at Katharinenstraße 47, built between 1902 and 1904 according to plans by city building officer Gustav Blümer, using Renaissance motifs. The building is one of the nine school buildings that were built in Esslingen as part of a school building campaign between 1892 and 1912. Protected according to § 2 DSchG
|
 |
Residential building | Blumenstrasse 33 | 1898/99 | Former north-east café, built by Franz Schäffler in 1898/99 on the corner of Blumenstrasse and Richard-Hirschmann-Strasse (previously: Ottilienstraße) Protected according to § 2 DSchG
|
 |
Residential building | Blumenstrasse 41 | 1912 | House built in 1912 with references to Baroque Gothic Protected according to § 2 DSchG
|
 |
Duplex | Blumenstrasse 43, Urbanstrasse 36 | (?) | A former apartment building for the upper middle class by Ernst Stribel Protected according to § 2 DSchG
|
 |
Residential building | Blumenstrasse 58 | Around 1900 | House built around 1900, characteristic of the tenement building of the time Protected according to § 2 DSchG
|
 |
Section of the Neckar Canal from Mannheim (confluence with the Rhine) to Plochingen (port) with barrages and hydroelectric power station | Neckar federal waterway, Inselstraße 2 (Sirnau), Nymphaeaweg 15 (Sirnau), Pulverwiesen 7/1 (Esslingen, Pliensauvorstadt) | After 1920 to 1968 (Plochingen) | The hydraulic engineer Otto Konz was responsible for the planning, supported by Paul Bonatz from 1924 to 1935.
In the last phase of expansion, the protection of local heritage and historical monuments played a smaller role than before, so that three arches of the Esslingen Pliensau Bridge were replaced by a beam construction.
|
 |
City fortifications of the Schönenberg | Burg 1, 2 and 4, Burgstaffel, Geiselbachstraße, Karl-Fuchs-Weg, Landolinsteige, Mittlere Beutau, Obere Beutau | 1286/87 | Esslingen Castle. The so-called castle is a preserved part of the medieval city fortifications, which is located above the former and present city center. The outpost on the Schönenberg was connected to the city fortifications by two side walls in 1286 and 1287. A third side wall followed in the 14th century. From 1519 to 1531 the complex was expanded with a castle walkway as well as a rampart and moat on the city side. Protected according to § 2 DSchG
|
 |
Kaisheimer Pflegehof with wine press (so-called Klösterle) and castle vineyards | Burgsteige 1, 2, 3, 4 (cellar), 5 | 1293 (donation of the first house including vineyards) | The Kaisheimer Pflegehof originally consisted of five individual structures. Protected according to § 2 DSchG
|
D.
| image | designation | location | Dating | description |
|---|---|---|---|---|
 |
Royal Württemberg railway workshops with workers 'housing estate, civil servants' and administrative buildings | Dammstrasse 2–14 (straight) and Rennstrasse 9, 14, 16, 20 | Since 1897 | Since 1848, the maintenance and modernization of the wagons and locomotives had been located in Esslingen, on an area on both sides of the Pliensau tower. The resulting chronic lack of space was sought by expanding the facilities in the direction of Oberesslingen.
A wheel workshop (demolished in the 1980s) and a multi-aisled hall for the boiler shop and assembly workshops (Rennstraße 20) were built in Rennstraße. In addition to the actual workshops, office and residential buildings were built:
The buildings of the railway workshops, which were used appropriately until the mid-1920s, are today informative sources and valuable witnesses of the architecture and a chapter of Esslingen's industrial history.
|
 |
Ensemble of residential buildings | Deffnerstrasse 4–6, Schäfflerstrasse 4, 7 | 1899-1903 | A group of single and multi-family houses with representative street facades in historicizing architectural language, planned by architect Franz Schäffler between 1899 and 1903. The building at Schäfflerstrasse 7 was the architect's private home and is still owned by the Schäffler family today. Protected according to § 2 DSchG
|
 |
Residential building with a bridge | Deffnerstrasse 6/1 | 1904 | The two-storey house with a mansard roof was built in 1904 by Emil Zillinger for the privateer Adolf Ulmer. It can only be reached via a bridge. Protected according to § 2 DSchG
|
 |
Residential building | Deffnerstrasse 7 | 1905 | Three-storey mansard roof building with side access, built in 1905 by Karl Mayer. The corner location is clever and designed in the simple way of the reform architecture. Already with Art Nouveau forms at the corner bay. Protected according to § 2 DSchG
|
E.
| image | designation | location | Dating | description |
|---|---|---|---|---|
| Municipal water supply (see Abt-Fulrad-Straße) - here: spring sockets, Landolin wells | Ebershaldenstrasse, Landolinsplatz | 13th Century ? | These spring sockets and Landolins wells are mentioned for the first time in 1564 and probably go back to the 13th century. They are located under today's Landolinsplatz and in the area of the former city moat. Protected according to § 2 DSchG
|
|
 |
Villa with enclosure | Ebershaldenstrasse 1 | 1874 | A saddle roof building with a central risalit from 1874. Representative design of the base floor with natural stone, richly decorated 1st floor. A typical example of a residential building of the upper middle class, typical of the time. Protected according to § 2 DSchG
|
 |
Villa with enclosure | Ebershaldenstrasse 5 | 1873 | The plastered building erected in 1873 for Kommerzienrat August Weiß with a natural stone plinth and subsequently added exposed half-timbered extension above the house entrance also has plastic plaster decorations in the gable and an impressive balcony with a red sandstone balustrade. Protected according to § 2 DSchG
|
 |
Residential building | Ebershaldenstrasse 11 | 1877/78 | Plastered building from the years 1877/78, designed by Carl Heinrich Brintzinger as a tenement house. The base and ground floor are made of solid sandstone, the upper floors are made of plastered half-timbering. The exposed half-timbered extension on the east side used to contain open loggias. Facade decor in the Renaissance style. Representative design for upscale tenant groups. Protected according to § 2 DSchG
|
 |
Residential building | Ebershaldenstrasse 25 | 1886/87 | Residence of the architect Albert Wager from the years 1886/87. Timber-framed half-timbered building with mostly hollow compartments. Wager took over the style elements of the chalet from his Swiss homeland. Protected according to § 2 DSchG
|
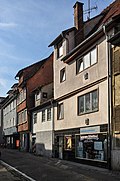 |
Residential building | Ehnisgasse 16 | 13th Century ? | Half-timbered house, probably from the 13th century. Protected according to § 2 DSchG
|
 |
Residential building | Ehnisgasse 18 | 1298 | Plastered three-storey half-timbered house from 1298 Protected according to § 2 DSchG
|
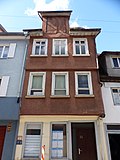 |
Residential building | Ehnisgasse 20 | before 1530 | Half-timbered house with roof from 1530 over probably an older substructure Protected according to § 2 DSchG
|
 |
Residential and commercial building | Entengrabenstrasse 2 | 1898 | Four-story corner building. The building was planned by Hermann Falch for the businessman Ernst Eberspächer and erected in 1898. Protected according to § 2 DSchG
|
 |
Residential building | Entengrabenstrasse 3 | 1442, 1843 (reconstruction) | Construction erected in 1442 as a barn for the Katharinenspital, converted into a residential building by Georg Heinrich Brinzinger in 1843. Protected according to § 2 DSchG
|
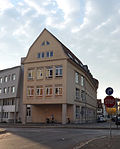 |
Factory, (see Ottilienplatz 10) | Entengrabenstrasse 9 | Factory Protected according to § 2 DSchG
|
|
 |
Former Israelite orphanage, later a municipal children's home, now a day care center | Entengrabenstrasse 10 | (?), Enlarged in 1710, remodeled in 1922 | The house acquired in 1710 was extended by the Counts of Moltke (it probably forms the middle part). In 1841 it was acquired by the “Association for the Care of Poor Israeli Orphans and Neglected Children”. 1913 Relocation of the orphanage, since then it served as a municipal children's home until 1971. It was given its present form in 1922 by city planning officer Gustav Blümer. Protected according to § 2 DSchG
|
F.
| image | designation | location | Dating | description |
|---|---|---|---|---|
 |
Municipal water supply (see Abt-Fulrad-Straße) - here: Postmichelbrunnen | Fischbrunnenstrasse | 1915/16 | Running fountain with a round natural stone fountain trough consisting of four segments, the reliefs of which reflect the legend of Postmichel. It has a central well column with four outlet tubes and the date 1915. Above is a bronze cast depicting Postmichel sitting on a horse and blowing the post horn.
In 1381 and 1409 a so-called Kaufbrunnen is mentioned here, which was first mentioned in 1510 as a fish fountain. In 1658 and 1744 it was renewed and dismantled in 1876 and moved to Wäldenbronn. The iron fish fountain was built in 1878 (see Blumenstrasse 31). In 1915/16, Emil Kiemlen built today's fish fountain on the basis of a foundation. At first, water was fed only via the Landolin fountain room, later also via the Mayenwalter spring in Krummenacker.
|
 |
Residential and commercial building | Fischbrunnenstrasse 1 | 1701 | Occupied as the location of a pharmacy since the 17th century, it is a building that was rebuilt after the city fire in 1701 and rebuilt around 1900 in the neo-baroque style. Protected according to § 2 DSchG
|
 |
Residential and commercial building | Fischbrunnenstrasse 8 | 18th century | Stately three-storey plastered building from the 18th century in the corner of Archivstrasse. The appearance dates from the 19th century. Protected according to § 2 DSchG
|
 |
Residential building | Fischergasse 3 | late middle ages | Three-story building from the late Middle Ages. The enclosing walls of the ground floor are made of quarry stone masonry, above which there is a half-timbered structure protruding on all sides. The shoulder arch portal and the stepped stone console date from the 15th / 16th centuries. Century near. Protected according to § 2 DSchG
|
| Residential building | Fleischmannstrasse 7 | 1896 | Brick building in neo-renaissance style erected by Hermann Falch for a master blacksmith in 1896. The main facade is emphasized in a picturesque way by a two-storey bay window with a gable structure, at the side there is a standing bay window with arbor. A typical building of the imperial city expansions in the 19th century. Protected according to § 2 DSchG
|
|
 |
Staufeneck restaurant with ancillary building, garden and enclosure | Fleischmannstrasse 10 | 1899/1900 | Built by Hermann Falch in 1899/1900 for the Esslingen brewery company, today it is a residential and commercial building. In 1981 the third floor burned down. Protected according to § 2 DSchG
|
 |
Former foundry, Esslinger Eisenlager | Fleischmannstrasse 20 | 1896 | Built in 1896 according to plans by Hermann Falch , in 1898 extension to Kandlerstrasse. The foundry was the last part of the factory of the Fritz Müller press factory in Esslingen's Weststadt , before the company's headquarters were relocated to Oberesslingen in 1911 . Protected according to § 2 DSchG
|
 |
Residential house with outbuildings | Franziskanergasse 1 | 18th century | Representative residential building from the 18th century. A massive ground floor and two upper floors in half-timbered construction. On the east side an arbor under a wide roof overhang with a wooden balustrade. On the second floor there is a hall with high quality stucco. Protected according to § 2 DSchG
|
 |
Nursing courtyard of the canon monastery Denkendorf, today the Schwanen restaurant | Franziskanergasse 3 | before 1400, many alterations until 1894 | Mighty two-winged four-storey building with plastered half-timbering over the stone ground floor and large vaulted cellars.
The property with the stone house of Eberhard Lutram came into the possession of the canon monastery shortly after 1400 and was set up as the municipal administrative seat. It has a diverse history of construction and expansion behind it; the last addition in 1894 gave rise to the monumental facade that dominates Blarerplatz.
|
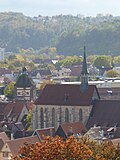 |
Choir of the former Franciscan church Mariae Krönung, so-called rear church, with Protestant parish hall | Franziskanergasse 4 | 1275/76 (choir), 1929/30 (parish hall) | The choir, together with the heavily modified west wing, forms the structural remnants of the former monastery, which the Franciscans, who have lived here since 1237, built here from the middle of the 13th century with the support of the Esslingen nobility. In the end, it largely took up the square between Franziskanergasse, Blarerplatz, Küferstrasse and Kupfergasse.
The choir is considered an outstanding example of early Gothic architecture. The buildings of the monastery were gradually demolished after the Reformation and the dissolution of the monastery in 1531:
Establishment of the parish hall in 1929/30 on its foundation walls by Prof. Rudolf Lempp, a representative of the Stuttgart School, who created a successful example of building in a historical setting with the building and even took up the three-aisled structure of the former basilica inside the ballroom.
|
 |
Residential and commercial building | Franziskanergasse 5 | Early modern times, 1896 (renewal) | Stately early modern building on the corner of Landolinsgasse. It was renewed in 1896 by Franz Schöffler and Paul Weißinger. Protected according to § 2 DSchG
|
 |
Residential house, today residential and guest house | Franziskanergasse 9 | 17th century ? | A gable-independent, originally two-storey half-timbered building with a steep gable roof, which was probably built in the 17th century, stands above two vaulted cellars. Expansion of the attic in the 19th century. Since the 2nd half of the 19th century, the seat of the Gasthaus zur Kleine Traube. Protected according to § 2 DSchG
|
 |
Residential building | Franziskanergasse 10 | (?) | Half-timbered building Protected according to § 2 DSchG
|
 |
Residential building | Franziskanergasse 13 | late middle ages | Late medieval half-timbered building Protected according to § 2 DSchG
|
 |
Residential building | Franziskanergasse 15, 17 | around 1900 | An ensemble of two originally independent half-timbered buildings with multi-colored slate cladding from around 1900 Protected according to § 2 DSchG
|
 |
Residential building | Franziskanergasse 19 | 1372 | Half-timbered house built in 1372 Protected according to § 2 DSchG
|
 |
Residential building | Franziskanergasse 33 | 16./17. century | Half-timbered house from the 16./17. Century Protected according to § 2 DSchG
|
G
| image | designation | location | Dating | description |
|---|---|---|---|---|
 |
Late medieval and early modern Beutau suburb | Geiselbachstrasse, Geiselstrasse, Mittlere Beutau, Obere Beutau, Untere Beutau | Walled in the middle of the 14th century | The Beutau, which extends into the narrow valley of the Geiselbach, was the last of the Esslingen suburbs to be walled and thus included in the fortified city. Today's Geiselbachstrasse was only laid out on the line of the stream after the canalisation at the beginning of the 20th century. A dense development developed on the previously existing streets, mainly with vineyard houses and craft businesses. A lot of medieval archaeological evidence can still be expected. Protected according to § 2 DSchG
|
 |
Municipal water supply (see Abt-Fulrad-Straße) - here: Schöpfbrunnen | Geiselbachstrasse, Lower Beutau | before 1773 | About three meters below street level there is a well with a rectangular stone trough. The fountain probably also served as a well room and was mentioned as early as 1773 in Kandler's house posting protocol. Protected according to § 2 DSchG
|
 |
Villa colony (see Rilkestraße 1) | Grabbrunnenstrasse 20, 22, 26 | (?) | Villa colony Protected according to § 2 DSchG
|
H
| image | designation | location | Dating | description |
|---|---|---|---|---|
 |
Harbor market, square | Port market | (?) | Polygonally outlined square in the Staufer core city. High medieval settlement, Staufer city, late medieval and early modern imperial city Protected according to § 2 DSchG
|
 |
Hafenmarktbrunnen | Port market | before 1564 | Running fountain with cast iron, octagonal trough, which is held together at the corners by nymphs. The Esslingen eagle can be seen on one side. The fountain was first mentioned in 1564 as the Krautmarktbrunnen and was rebuilt in 1687. The fountain column was added in 1717 and the fountain shaft was renewed in 1777. Renovations took place in 1902 and 1977. Protected according to § 2 DSchG
|
 |
Residential and commercial building | Harbor Market 1 | 14th century | Half-timbered building from the 14th century Protected according to § 2 DSchG
|
 |
Half-timbered row | Hafenmarkt 2, 4, 6, 8, 10 | 14th Century | The row of houses is one of the oldest surviving half-timbered rows in Germany. The houses were built between 1329 and 1333. Protected according to § 2 DSchG
|
 |
Residential and commercial building | Harbor Market 5 | 1333/34 | Half-timbered building built in 1333/34 Protected according to § 2 DSchG
|
 |
Mayor's House | Harbor Market 7 | 1702 | Plastered building erected in 1702 for councilor Paul Burgermeister. The publishing house founded by Jakob Ferdinand Schreiber operated its graphic printing company in the building from 1837 to 1872. Protected according to § 2 DSchG
|
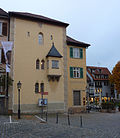 |
City Museum Yellow House, former residential tower | Harbor Market 9 | 13th century, 1701 (rebuilt) | Residential tower, which was surrounded by a half-timbered building in 1701. The building, also known as the Yellow House , is essentially a residential tower from the 13th century. This part of the building is the last completely preserved family tower in the city. The building now houses the Esslingen City Museum . Protected according to § 2 DSchG
|
 |
Stadtneckar canals and water house | Hammer Canal, Powder Meadows 5, Roßneckarkanal, Schelzwasenkanal, Wehrneckar Canal | (?) | The Stadtneckar canals trace the original course of the Neckar. At the level of the water house (Pulverwiesen 5), the Hammer Canal branches off in a north-westerly direction from today's main arm of the Neckar. In front of the upper mill (Kanalstrasse 16) on the Schäferwehr it splits into the northeastern Roßneckar Canal and the southwestern Wehrneckar Canal. The Roßneckarkanal divides into two engine channels in front of the former grinding mill on Kesselwasen 4. In the area of the St. Agnes Bridge , the two arms of the Roßneckar Canal flow back into the Wehrneckar Canal. At Schelztorstraße 4 the Schelzwasenkanal, also known as Katzenneckar, branches off in a south-westerly direction. The Roßneckar divides again in the area of Mettinger Straße 29 at the Bäckermühlen weir, north of Schelztorstraße 42 the arms unite again. The Stadtneckar Canal joins the shipping canal at the western end of Mettinger Strasse. Protected according to § 2 DSchG
|
 |
Hammerkanalbrücke, road bridge | Hammer Canal Bridge | 1896 | Three-hinged arch bridge, which was built in 1896 according to the plans of the city master builder Keppler and which leads Neckarstraße over the Hammer Canal Protected according to § 2 DSchG
|
| City fortifications | Hauffstrasse | (?) | City fortifications of the Hohenstaufen core city Protected according to § 2 DSchG
|
|
 |
Eberspächer glass roof factory | Hauffstrasse 6 | (?) | Eberspächer glass roof factory. The factory building for Eberspächer was designed by Hermann Falch and erected in several construction phases northeast of the old town. The two-storey workshop was built in 1900. Its facade has exposed brickwork and recessed plaster fields. By 1910 the structure was extended to the east. Protected according to § 2 DSchG
|
 |
Residential building | Heilbronner Strasse 5 | 1925 | Plastered building erected in 1925 Protected according to § 2 DSchG
|
| Dick gazebo | Hellerweg 7 | 1906 | Garden pavilion built in 1906 by Hermann Falch for the manufacturer Paul Friedrich Dick with eight Doric columns and a Welscher hood. Protected according to § 2 DSchG
|
|
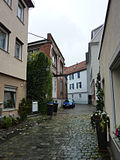 |
settlement | Heugasse | (?) | High medieval settlement, Staufer city, late medieval and early modern imperial city Protected according to § 2 DSchG
|
 |
Residential and commercial building | Heugasse 1 | 14th Century ? | Saxony house. Probably built in the 14th century for the Schühlin patrician family Protected according to § 2 DSchG
|
 |
Residential and commercial building | Heugasse 2 | early modern age ? | Community center, probably built in the early modern period. Protected according to § 2 DSchG
|
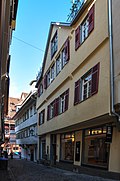 |
Residential and commercial building | Heugasse 3 | 1262/63 | Half-timbered house that has been rebuilt several times. Built in 1262/63. Oldest half-timbered house in Germany. Protected according to § 2 DSchG
|
 |
Residential building | Heugasse 5 | 1262/63 | Residential and commercial building built around 1361/62 at the confluence of Apothekergasse and Heugasse. Protected according to § 2 DSchG
|
 |
Residential and commercial building | Heugasse 6 | (?) | Half-timbered house in the corner of the port market Protected according to § 2 DSchG
|
 |
Residential building | Heugasse 7 | 14th Century ? | Presumably from the 14th century house Protected according to § 2 DSchG
|
 |
Residential building | Heugasse 8 | around 1711 | Representative residential building built around 1711 Protected according to § 2 DSchG
|
 |
Bebenhaeuser care yard , today the city library | Heugasse 9, Webergasse 4 and 6 | (?) | Bebenhaeuser care yard, today the city library
The Bebenhausen hospital was first mentioned in a document in 1257. He belonged to the Cistercian monastery Bebenhausen . Today the city library is housed in the building.
|
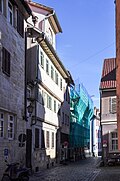 |
Residential and commercial property | Heugasse 11 | 16th Century | Ensemble built in the 16th century and coined in the 19th century Protected according to § 2 DSchG
|
 |
Residential building | Heugasse 14 | Around 1386 | Residential and commercial building built around 1386 Protected according to § 2 DSchG
|
 |
Residential and commercial property, Haus zum Wolf | Heugasse 15 | 14th Century | So-called "House of the Wolf". The main house, outbuildings and courtyard are essentially medieval, but were rebuilt in the 16th and 18th centuries. The main building should have been built around 1304/05. By the time around 1602 at the latest, the name “Haus zum Wolf” was common; In the 20th century there was a figure of a wolf with a bird in its mouth on a corner console. In the entrance hall there is a stucco portrait of Dr. Johann Friedrich Bilger, doctor of philosophy and medicine, who lived on the first floor in the 18th century. The baroque stucco ceiling on the ground floor, which shows the adoration of the shepherds in the stable in Bethlehem, was probably created by Northern Italian plasterers. Protected according to § 2 DSchG
|
 |
Residential and commercial building | Heugasse 17 | 18th century | House to the unicorn. Manorial property coined in the 18th century Protected according to § 2 DSchG
|
 |
House with courtyard | Heugasse 19 | late middle ages | Late medieval half-timbered house Protected according to § 2 DSchG
|
 |
Nursing yard, wine press and residential building | Heugasse 20 | Wine press and residential building of the Cistercian Pfleghof, (see Strohstraße 13) Protected according to § 2 DSchG
|
|
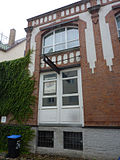 |
Eberspächer glass roof factory | Heugasse 33 | Glasdachfabrik Eberspächer Protected according to § 2 DSchG
|
|
| settlement | Hindenburgstrasse | (?) | Pre-urban settlement and late medieval and early modern Obertorvorstadt Protected according to § 2 DSchG
|
|
 |
Residential building | Hindenburgstrasse 2 | 1902 | Plastered building erected by Albert Benz in 1902 Protected according to § 2 DSchG
|
 |
St. Klara women's convent with gatehouse, open spaces and fencing | Hindenburgstrasse 8, Obertorstrasse 21 and 23 | 1304 | The Poor Clare Monastery was first mentioned in a document in 1304. In the 14th century it was integrated into the urban fabric when the Obertorvorstadt was walled. In 1536 the monastery was closed and the complex sold to the municipal hospital; from 1922 the property was used as a municipal retirement home. Protected according to § 2 DSchG
|
| settlement | Hirschstrasse | (?) | High medieval settlement, Staufer city, late medieval and early modern imperial city Protected according to § 2 DSchG
|
|
| Deep well under the western residential building | Hirschstrasse 3 | (?) | Plans from the 19th century show, instead of the preserved round shaft made of regularly hewn cuboids, a small square building on the open space at that time. Protected according to § 2 DSchG
|
|
| settlement | Hofstatt | (?) | High medieval settlement, Staufer city, late medieval and early modern imperial city Protected according to § 2 DSchG
|
I.
| image | designation | location | Dating | description |
|---|---|---|---|---|
| settlement | In the Heppächer | (?) | High medieval settlement, Staufer city, late medieval and early modern imperial city Protected according to § 2 DSchG
|
|
 |
Residential building | In the Heppächer 1 | 16./17. century | Half-timbered building from the 16./17. Century Protected according to § 2 DSchG
|
 |
Guild house and synagogue | In the Heppächer 3 | 15th century ? | Former guild house of the tailors, then synagogue, later residential house and gallery, today synagogue again. The half-timbered building probably dates from the 15th century. A tailor's guild house was first recorded in 1463; the Jewish community bought the building in 1819 and set up a synagogue in it, which existed until the 1938 pogrom night. Used as a residential building and gallery after the war. As a synagogue again since March 2012. Protected according to § 2 DSchG
|
 |
Residential building | In the Heppächer 5 | late middle ages | Plastered late medieval half-timbered building Protected according to § 2 DSchG
|
 |
Residential building | In the Heppächer 6 | 1487 | Half-timbered building on the corner of the Milky Way, built in 1487 Protected according to § 2 DSchG
|
 |
Residential building | In Heppächer 11, 13 | 15th century | Half-timbered building from the 15th century Protected according to § 2 DSchG
|
 |
Residential building | In the Heppächer 14 | late middle ages | Presumably from the late Middle Ages. The roof was changed in 1895 by adding a platform. Protected according to § 2 DSchG
|
 |
Residential building | In the Heppächer 21 | (?) | Corner house to Franziskanergasse, plastered half-timbered house Protected according to § 2 DSchG
|
 |
Residential building | In the Heppächer 29 | (?) | Plastered half-timbered building Protected according to § 2 DSchG
|
 |
City fortifications and settlement | Inner bridge | (?) | City fortifications of the Hohenstaufen core city, high medieval settlement, Hohenstaufen city, late medieval and early modern imperial city Protected according to § 2 DSchG
|
 |
Stone arch bridge | Inner bridge | (?) | Stone arch bridge, which led in the area of a former ford over two arms of the Neckar (today's weir and today's Rossneckar Canal) and the island in between. In 1286, Pope Honorius IV called for donations to repair the bridge that was damaged by flooding. However, it is not entirely clear whether this is about the inner or the outer Pliensau Bridge. The bridge has eleven arches and ten pillars made of ashlar masonry and a massive parapet. It was important in terms of transport policy as it was part of the long-distance trade route from the Upper Rhine to the Franconian area. From the 16th century it was built with residential and commercial buildings. It is one of the few built-up inner-city bridges and one of the oldest medieval stone bridges north of the Alps. Protected according to § 2 DSchG
|
 |
Lower Palmscher building, today a residential and guest house | Inner bridge 2 | 1708-11 | Erected 1708–11 as a palace for Jonathan Palm. 1769 and rebuilt in the 20th century. The Palmsche Bau was the largest private residential building in the city when it was built after the fire in 1701. Protected according to § 2 DSchG
|
| City fortifications | Inner bridge 5 | (?) | City fortifications of the Hohenstaufen core city Protected according to § 2 DSchG
|
|
| Residential and commercial building | Inner bridge 9 | 16th Century | Plastered building from the 16th century Protected according to § 2 DSchG
|
|
| Residential and commercial building | Inner bridge 11 | 18th century | Plastered building from the 18th century Protected according to § 2 DSchG
|
|
 |
Bridge pillar houses | Inner bridge 13 | 18th century ? | Classical building built in the 18th century at the earliest Protected according to § 2 DSchG
|
 |
Residential and commercial building | Inner bridge 14 | 1599? | Plastered half-timbered building from the early modern period. Inside the building is an inscription according to which the house was built in 1599 for the garment dyer Wilhelm Caspart by master Hantz Wintzenburger, a "segmüller". The massive ground floor could represent a remnant of the bridge tower, the middle of the three bridge towers. However, this has not been archaeologically proven. To the right and left of the loading hatch in the gable are rosettes and flat carvings. The back of the building was expanded; the wooden, three-storey bay window dates from 1876. Protected according to § 2 DSchG
|
 |
Bridge pillar houses | Inner bridge 15 | 17./18. century | Basically on the 17th / 18th Building dating back to the century Protected according to § 2 DSchG
|
 |
Residential and commercial building | Inner bridge 16 | Around 1700 | Erected around 1700. Protected according to § 2 DSchG
|
 |
Nikolauskapelle | Inner bridge 17 | Around 1300 | The chapel, built around 1300 and dedicated to the patron saint of boatmen and merchants, is the oldest building on the Inner Bridge. The stone building has Gothic tracery windows and a bell gable. After it was profaned during the Reformation, the chapel was used by craftsmen. In the late 19th century, the Esslingen Beautification Association had the chapel repaired and used it as an exhibition room. It now serves as a memorial for the victims of fascism and the Second World War. Protected according to § 2 DSchG
|
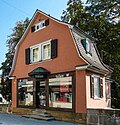 |
Bridge pillar houses | Inner bridge 19, 19/1 | (?) | The building was once used as a locksmith's workshop. Protected according to § 2 DSchG
|
 |
Residential and commercial building | Inner bridge 23 | 1910/11 | Building built in 1910/11 for the textile manufacturer Eugen Fischer with a stone facade. Protected according to § 2 DSchG
|
| Residential and commercial building | Inner bridge 25 | (?) | The building parts have been connected since the early 20th century. Protected according to § 2 DSchG
|
|
 |
Residential and commercial building | Inner bridge 26 | 1903 | Art Nouveau building built in 1903 for the merchant Albert Leuze, which housed business premises on the ground floor and stately apartments on the other floors. The facade has ornamental frameworks, plastered surfaces and stone elements. Protected according to § 2 DSchG
|
 |
Residential building | Inner bridge 30 | 1365 | Half-timbered building built in 1365, which is connected to an auxiliary building built in the 16th or 17th century. Protected according to § 2 DSchG
|
J
| image | designation | location | Dating | description |
|---|---|---|---|---|
| Residential and commercial building | Julius-Motteler-Strasse 6 | 1908 | Residential and commercial building with a workshop extension from 1908 Protected according to § 2 DSchG
|
K
| image | designation | location | Dating | description |
|---|---|---|---|---|
 |
settlement | Canal Street | (?) | Pre-urban settlement and late medieval and early modern Obertorvorstadt Protected according to § 2 DSchG
|
 |
Residential and factory buildings | Kanalstrasse 12/1 | 19th century | Combined residential and factory building from the 19th century in the classical style. The house was rebuilt around 1914 and then served as an inn for a long time. Protected according to § 2 DSchG
|
| industrial Estate | Kanalstrasse 12/1, Maille 3–5 | (?) | Late medieval and early modern industrial area Protected according to § 2 DSchG
|
|
 |
Residential building | Kanalstrasse 22 | 1902 | Historic building by Hermann Falch for foreman Friedrich Metzger from 1902 Protected according to § 2 DSchG
|
 |
Residential building | Kanalstrasse 24 | 1902 | Historic building by Hermann Falch for Friedrich Metzger from 1902 Protected according to § 2 DSchG
|
 |
Residential building | Kanalstrasse 26 | 1902 | 1902 built structure with tracery motif on the garden bay window Protected according to § 2 DSchG
|
 |
Residential building | Kanalstrasse 28 | 1904 | House built in 1904 and connected to the house at Neckarstrasse 55. Protected according to § 2 DSchG
|
 |
University building | Kanalstrasse 33 / Mühlstrasse 1 | 1913/14 | Building complex of the former Royal Württemberg Higher Mechanical Engineering School with machine hall built in 1913/14, which is now used by the Esslingen Mechanical Engineering School . Protected according to § 2 DSchG
|
 |
Residential building | Kanalstrasse 45 | 1910 | Corner building erected in 1910 Protected according to § 2 DSchG
|
| City fortifications | Karl-Fuchs-Weg | (?) | City fortifications of the Schönenberg, (see Esslinger Burg ) Protected according to § 2 DSchG
|
|
| settlement | Kasernenstrasse | (?) | High medieval settlement, late medieval and early modern Pliensauvorstadt Protected according to § 2 DSchG
|
|
 |
Staircase | Katharinenstaffel | 1901 | Staircase from 1901, which should form a connection between the newly built half-height locations and the city center. Protected according to § 2 DSchG
|
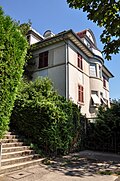 |
Residential building | Katharinenstaffel 4 | 1914 | Multi-family house built in 1914 Protected according to § 2 DSchG
|
 |
settlement | Katharinenstrasse | (?) | Pre-urban settlement and late medieval and early modern Obertorvorstadt Protected according to § 2 DSchG
|
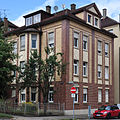 |
Residential building | Katharinenstrasse 3 | 1908 | Building erected in 1908 as an apartment building for high demands Protected according to § 2 DSchG
|
 |
Residential building | Katharinenstrasse 5 | 1907 | Multi-family house built in 1907 Protected according to § 2 DSchG
|
 |
Residential building | Katharinenstrasse 7 | 1902/03 | House built in 1902/03 with four apartments and exposed half-timbered decorations. Protected according to § 2 DSchG
|
 |
Residential building | Katharinenstrasse 8 | 1905 | Apartment building built in 1905 at Schillerplatz Protected according to § 2 DSchG
|
 |
Residential house with garden and enclosure | Katharinenstrasse 44 | 1907 | Corner house on Hindenburgstrasse, built in 1907, which shows typical elements of southern German Art Nouveau. The three-storey plastered building on a rustic base with an asymmetrical structure, plastic ornamentation and geometric ornamentation was designed by Max Brintzinger. Protected according to § 2 DSchG
|
 |
Residential building | Katharinenstrasse 46 | 1905 | Plastered building built in 1905 at the intersection with Richard-Hirschmann-Straße Protected according to § 2 DSchG
|
 |
school | Katharinenstrasse 47 | 1892-92 | Schoolhouse built 1892–92, initially used as a boys 'elementary school, from 1936 girls' middle school, from 1977 coeducational Wolfstor secondary school, later primary and secondary school Schillerschule Protected according to § 2 DSchG
|
 |
Duplex | Katharinenstrasse 48 and 48/1 | 1910 | Double house with Art Nouveau elements from 1910 Protected according to § 2 DSchG
|
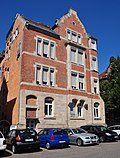 |
Residential building | Katharinenstrasse 57 | 1907 | Multi-family house from 1907 Protected according to § 2 DSchG
|
 |
Residential building | Katharinenstrasse 59 | 1898 | Albert Brintzinger's brick house , which was built in 1898. Protected according to § 2 DSchG
|
 |
Residential houses | Katharinenstrasse 67, 69 and 71 | 1896 | Group of houses built in 1896 on behalf of Albert Brintzinger . Brintzinger planned No. 67 himself, Albert Benz designed the other two houses . Protected according to § 2 DSchG
|
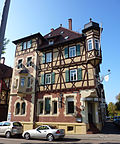 |
Residential house with restaurant | Katharinenstrasse 73 | 1898 | Corner house on Landenbergerstraße built by Albert Brintzinger in 1898. Protected according to § 2 DSchG
|
 |
industrial Estate | Kesselwasen 4, 6, 8, 10, 11, 12, 13, 15 | (?) | Late medieval and early modern industrial area Protected according to § 2 DSchG
|
 |
Mill and residential buildings | Kesselwasen 13 | around 1770 | At the beginning of the 1770s, the carpenter Johan Caspar Schmid built a second house northeast of his house, which, like the first, contained a tobacco mill. The branch canal running past the north side of the two buildings was ideal for this. At the beginning of the 19th century, one of the tobacco mills was converted into a grinding mill. In 1892 a wooden bay window was added and the undershot water wheels covered. Protected according to § 2 DSchG
|
| City fortifications | Gravel road | (?) | City fortifications of Obertorvorstadt; Pre-urban settlement and late medieval and early modern Obertorvorstadt Protected according to § 2 DSchG
|
|
| City fortifications | Kiesstrasse 3, 3/1 and 5 | (?) | City fortifications of the Hohenstaufen core city Protected according to § 2 DSchG
|
|
| settlement | Knäpplenshof | (?) | High medieval settlement and late medieval-early modern Pliensauvorstadt Protected according to § 2 DSchG
|
|
 |
Former factory, now a leisure and experience center | Kollwitzstrasse 1, Martinstrasse 35 | (?) | Former tool factory Friedrich Dick GmbH, today integrated into the leisure and adventure center DAS DICK Protected according to § 2 DSchG
|
 |
Residential building | Kollwitzstrasse 9 | 1891 | House built in 1891 according to plans by Hermann Falch Protected according to § 2 DSchG
|
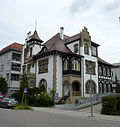 |
villa | Kollwitzstrasse 16 | 1903 | 1903 house built for Josef Leinen according to plans by Hermann Falch . Protected according to § 2 DSchG
|
| settlement | Krämerstrasse | (?) | High medieval settlement and late medieval-early modern Pliensauvorstadt Protected according to § 2 DSchG
|
|
 |
Residential building | Krämerstrasse 4 | 1338 | Half-timbered house from 1338 Protected according to § 2 DSchG
|
 More pictures |
Residential building | Krämerstrasse 6 | Late medieval half-timbered house Protected according to § 2 DSchG
|
|
 |
Garden wall with portal | Krämerstrasse 14 | Baroque | Baroque arched portal in an older wall Protected according to § 2 DSchG
|
 |
Factory and office building | Krummenackerstraße 17, 19 | 1864/65 | Grocery and bed spring factory Gebrüder Kaufmann. No. 17 is the former office building from the years 1864/65, the expansion by Hermann Falch took place in 1912 . Protected according to § 2 DSchG
|
| City fortifications | Küferstrasse | (?) | City fortifications of the Hohenstaufen core city, high medieval settlement, Hohenstaufen city, late medieval and early modern imperial city Protected according to § 2 DSchG
|
|
 |
Residential and commercial building | Küferstrasse 5 | 16./17. century | Building from the 16th / 17th centuries Century Protected according to § 2 DSchG
|
 |
Inn | Küferstrasse 7 | Building from the 15th century Protected according to § 2 DSchG
|
|
 |
Inn | Küferstrasse 10 | late middle ages | Late medieval half-timbered building Protected according to § 2 DSchG
|
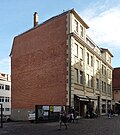 |
Residential and commercial building | Küferstrasse 13 | 1910 | Built in 1910 based on designs by Hermann Falch for the brush manufacturer Adolf Gunzenhäuser Protected according to § 2 DSchG
|
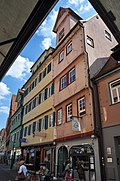 |
Residential building | Küferstrasse 14, 16 | 1498/99 | Structure from the years 1498/99 Protected according to § 2 DSchG
|
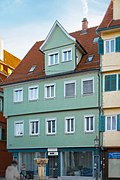 |
Residential building | Küferstrasse 18, 20 | 16./17. century | Corner house on Adlerstrasse. Half-timbered building from the 16./17. Century Protected according to § 2 DSchG
|
 |
Residential building | Küferstrasse 19, Kupfergasse 10 | 16./17. century | Half-timbered building from the 16./17. Century Protected according to § 2 DSchG
|
 |
Residential building | Küferstrasse 21 | 15./16. Century? | Late medieval half-timbered house on the corner of Kupfergasse. The plastered ground floor is probably built in solid construction. After the house was sold by a cooper to a brewer in 1833, it was used as an inn together with the outbuilding no. 23, which resulted in changes in the interior layout. However, the gable side facing Küferstraße shows typical features of a building from the 15th / 16th centuries with its leaves and profiled lugs. Century. Protected according to § 2 DSchG
|
 |
Inn | Küferstrasse 22 | 15th century | Golden Eagle Inn. Half-timbered building from the 15th century Protected according to § 2 DSchG
|
 |
Inn | Küferstrasse 23 | late middle ages | Late medieval exposed half-timbered building, which was probably exposed to numerous renovations and redesigns in the course of its existence. In the 19th century, the ground floor received new enclosing walls in ashlar masonry. The lack of leaflets in the roof also indicate a redesign. The house has been used for gastronomic purposes since 1833 together with the neighboring house No. 21; in the 18th century it was a baker's house. Protected according to § 2 DSchG
|
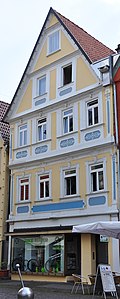 |
Residential building | Küferstrasse 24 | around 1530 | Building erected around 1530 Protected according to § 2 DSchG
|
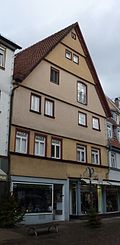 |
Residential building | Küferstrasse 27, 29 | 16th Century | Plastered half-timbered house from the 16th century, which is divided into two halves along the ridge. The eastern part of the house at No. 29 has a vaulted cellar and a plank room on the first floor. The structure was probably originally built using a timber-framed construction, traces of the timber-framed version have been preserved on the first and second floors. Protected according to § 2 DSchG
|
 |
Residential building | Küferstrasse 30 | 1482 | Half-timbered building from 1482 Protected according to § 2 DSchG
|
| City fortifications | Küferstrasse 36 | (?) | City fortifications of the Hohenstaufen core city Protected according to § 2 DSchG
|
|
 |
Residential building | Küferstrasse 39 | (?) | House connected to the Wolfstor at an angle Protected according to § 2 DSchG
|
| City fortifications | Küferstrasse 40 | (?) | City fortifications of the Hohenstaufen core city Protected according to § 2 DSchG
|
|
 |
Gate tower | Küferstrasse 41 | before 1288 | Massive gate tower with a square floor plan, crenellated wreath, curved full hipped roof and bell tower. The ogival gate passage is decorated with Hohenstaufen lions. The gate was first mentioned in 1268 as Obertor, from 1411 as Brottor and from 1551 as Wolfstor. Protected according to § 2 DSchG
|
 |
Residential building | Küferstrasse 44 | late middle ages | Late medieval half-timbered building Protected according to § 2 DSchG
|
 |
settlement | Kupfergasse | (?) | High medieval settlement, Staufer city, late medieval and early modern imperial city Protected according to § 2 DSchG
|
 |
Residential building | Kupfergasse 1 | 15./16. century | Corner house to Franziskanergasse. Half-timbered building from the 15th / 16th centuries Century Protected according to § 2 DSchG
|
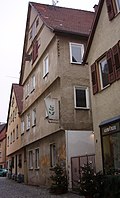 |
Residential building | Kupfergasse 7 | 16./17. century | Plastered half-timbered house from the 16./17. Century Protected according to § 2 DSchG
|
| Residential building | Kupfergasse 8 | 1471/1472 | Half-timbered house from the years 1471/1472 Protected according to § 2 DSchG
|
|
| Residential building | Kupfergasse 15 | 1448 | Plastered half-timbered house from 1448 Protected according to § 2 DSchG
|
|
| Residential and stable buildings | Kurt-Schumacher-Strasse 43 | 1903 | Erected in 1903 according to the plans of the municipal civil engineering office, the building has exposed brickwork on the ground floor and ornamental half-timbering on the upper floors. Protected according to § 2 DSchG
|
L.
| image | designation | location | Dating | description |
|---|---|---|---|---|
 |
Villa colony | Landenbergerstrasse 4 | (?) | Villa colony (see Rilkestrasse 1) Protected according to § 2 DSchG
|
 |
Ebershaldenfriedhof with enclosure and morgue | Landenbergerstrasse 50 | 1843 | The city cemetery was opened in 1843. It has an originally preserved gate entrance and a classicistic enclosure. The first expansion took place in 1856, a Jewish burial area was set up in 1874, and a further expansion was carried out in 1900. The morgue was built between 1900 and 1902 in the neo-renaissance style. Protected according to § 2 DSchG
|
| settlement | Landolinsgasse | (?) | High medieval settlement, Staufer city, late medieval and early modern imperial city Protected according to § 2 DSchG
|
|
 |
Guild house | Landolinsgasse 1 | (?) | Guild house of shoemakers and wine taverns Protected according to § 2 DSchG
|
 |
Residential and commercial property | Landolinsgasse 3, Heugasse 16 | (?) | Pre-industrial residential and commercial yard Protected according to § 2 DSchG
|
 |
Residential building | Landolinsgasse 4 | (?) | Corner house on Heugasse Protected according to § 2 DSchG
|
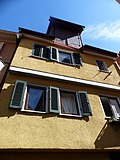 |
Residential building | Landolinsgasse 6 | late middle ages | Plastered late medieval half-timbered house Protected according to § 2 DSchG
|
 |
Residential building | Landolinsgasse 8/1 | 1360 | Corner house on Heugasse from 1360 Protected according to § 2 DSchG
|
 |
Residential building | Landolinsgasse 9 | 1339 | Merchant's house from 1339 Protected according to § 2 DSchG
|
 |
Residential and commercial building | Landolinsgasse 10 | 1890 | Originally late medieval house renovated around 1890 by the owner Christian Zillinger . Protected according to § 2 DSchG
|
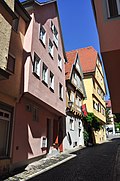 |
Residential building | Landolinsgasse 11 | late middle ages | Late medieval half-timbered house Protected according to § 2 DSchG
|
 |
Residential building | Landolinsgasse 13 | 15./16. century | Half-timbered house from the 15th / 16th centuries Century Protected according to § 2 DSchG
|
 |
Residential building | Landolinsgasse 14 | 17th century | Half-timbered house from the 17th century Protected according to § 2 DSchG
|
| Remains of a stone tower and cellar | Landolinsgasse 16 | 13th Century | Remains of a stone tower from the 13th century and a vaulted cellar. Above was a half-timbered building from around 1358 and a rear building from 1545, which fell victim to a fire in 1997. Protected according to § 2 DSchG
|
|
 |
Residential building | Landolinsgasse 18 | 1301/02 | Half-timbered building from the years 1301/02 Protected according to § 2 DSchG
|
| City fortifications | Landolinsplatz | (?) | City fortification of the Staufer core city and spring sockets of the Landolin fountain rooms Protected according to § 2 DSchG
|
|
 |
Landolin Fountain | Landolinsplatz | around 1890 | Running fountain with a cast-iron rectangular trough and neo-Gothic fountain column from the 1890s Protected according to § 2 DSchG
|
 |
villa | Landolinsplatz 1 | 1846 | Plastered construction in corner location from 1846, extended by Albert Benz in 1905/06 Protected according to § 2 DSchG
|
| basement, cellar | Landolinsplatz 2 | 1273/74 | Cellar from around 1273/74 Protected according to § 2 DSchG
|
|
 |
Residential building | Landolinsplatz 4 | 1288/89 | House from the years 1288/89, rebuilt in the 17th century Protected according to § 2 DSchG
|
 |
City fortifications | Landolinsteige | (?) | City fortifications of the Schönenberg Protected according to § 2 DSchG
|
| Inn | Landolin platform 1 | 1824 | Inn built in 1824 right next to the city wall. Since 1835 there has been a beer tap in the building; This exceeded the centuries-old restriction of Esslingen inns to a number of twelve restaurants. In the late pre-March period and in the revolutionary years of 1848/49, the bar was a meeting place for radical political forces. From 1907 to 1911 it housed Höchel's castle cellar. It is now used as a residential building. Protected according to § 2 DSchG
|
|
 |
villa | Landolin platform 3 | 1906 | Villa built by Albert Benz in 1906 on the former site of the Aktiengarten restaurant that burned down in 1905 Protected according to § 2 DSchG
|
| settlement | Lederstrasse | High medieval settlement, late medieval-early modern Pliensauvorstadt Protected according to § 2 DSchG
|
M.
| image | designation | location | Dating | description |
|---|---|---|---|---|
 |
Green area | Maille | (?) | The name of the green area suggests that the flat terrain between the Ross and Wehr canals was originally used for the Paille-Maille game popular in the 17th century ; Even in the 19th century the maille was used for gymnastics games. In 1828 the first song festival in Württemberg took place here.
A road network and an avenue on the Maille are already marked on a city map from 1739 . In 1751 and 1752, chestnuts, linden and nut trees were systematically planted along the paths, and around 1900 an avenue of plane trees was also laid out. A monument to Karl Pfaff dates from 1868 and was erected near the Inner Bridge. The bronze bust, which stands on a sandstone base, was created by Ernst Rau . Another monument was erected in 1895 in honor of Theodor Georgiis .
|
 |
Hardtmann Brothers cloth factory | Maille 3, 4, 5 | (?) | Cloth factory Gebrüder Hardtmann Protected according to § 2 DSchG
|
| industrial Estate | Mailleweg | (?) | Late medieval and early modern industrial area Protected according to § 2 DSchG
|
|
 |
Settlements | Marketplace | (?) | Bronze and Urnfield Age settlements, Iron Age, Roman, Migration Period and early medieval remains. Early medieval settlement, high medieval market town, Staufer city, late medieval-early modern imperial city. City fortification of the Staufer core city. Geiselbachgewölbe Protected according to § 2 DSchG
|
 |
Lion fountain | Marketplace | before 1421 | The fountain was mentioned in 1421 as Spitalbrunnen, later referred to as Fundelbrunnen, renovated in 1616 and 1721, rebuilt in 1773 or 1774, renovated twice in the 20th century Protected according to § 2 DSchG
|
 |
Residential building | Marketplace 1 | 1655 | House built in 1655 Protected according to § 2 DSchG
|
 |
Kielmeyer House | Marketplace 2 | 1582 | So-called hospital press, the last construction equipment of the Katharinenspital. The house was built in 1582 by the carpenters Jacob Johann and M. Jacob Zech and the bricklayer Hans Flachtern. It was supposed to replace the burned down wine press of the Katharinenspital, the last building remains of which it is today. The remaining buildings of the hospital stood on today's market square and were demolished in 1811. Protected according to § 2 DSchG
|
 |
Residential building | Marketplace 3 | before 1459 | The house was part of the Katharinenspital , with which the Esslingen market square was completely overbuilt until 1811. It was first mentioned in a document in 1459 as "des Spital nuwes huss". It stands on the left over an older vaulted cellar that extends to the west under the alley. The Geiselbach vault is located under the right half of the house. The gable-facing, plastered storey structure has projections typical of the period with lugs on the gable and west side. In the first of the two attic floors there was once a loading hatch that can still be seen on a lithograph from the 19th century. Around the middle of the 19th century a neo-Gothic bay window was attached to the facade, and towards the end of the 19th century a raised bay window was installed on the back of the house. On the west side, the infills on the ground floor were removed in the 20th century, creating an arcade. The top floor was expanded in 1979. The former house is now used as a residence and guest house; A wooden ceiling with tendril paintings from the early 18th century has been preserved on the first floor, and a stucco ceiling with banding on the second floor . The house had been owned by well-known citizens since the 16th century. In the 1840s, Carl Jakob Christian Weiß bought the house, which was owned by the Weiß family until 1910. Protected according to § 2 DSchG
|
 |
Residential building | Marketplace 4 | 16./17. century | Plastered half-timbered building from the 16th / 17th centuries Century Protected according to § 2 DSchG
|
 |
Residential houses | Marketplace 5 | 16./17. century | Two buildings joined together Protected according to § 2 DSchG
|
 |
Residential building | Marketplace 5/2 | 2nd half of the 18th century | House from the second half of the 18th century Protected according to § 2 DSchG
|
 |
St. Paul Minster and Dominican Monastery | Marktplatz 8, 9, 10, 11, Beblingerstraße 1, 1/1 | 13th Century | St. Paul Minster and Dominican Monastery, the latter used today as an orphanage school.
The Catholic Minster St. Paul is an early Gothic religious building from the 13th century. The church is considered the oldest surviving mendicant order church in Germany.
|
 |
Schwörhaus | Marketplace 12 | 13th Century | Schwörhaus, building from the first half of the 13th century Protected according to § 2 DSchG
|
 |
City church of St. Dionys with church library | Marketplace 17 | 1352 ready | The Protestant town church of St. Dionys is a church from the Gothic period .
The church stands on the south side of the market square and forms an ensemble with the Catholic Minster St. Paul and the Frauenkirche, which characterizes the cityscape.
|
| City fortifications | Marktplatz 18, 19 | (?) | City fortifications of the Hohenstaufen core city Protected according to § 2 DSchG
|
|
 |
All Saints Chapel, today the city archive | Marketplace 20 | 13th century, 1610 (conversion to archive) | All Saints Chapel from the middle of the 13th century, now used as the city archive.
The chapel was built around the middle of the 13th century on the city wall, the humpback blocks of which are still present in the southern long side of the building. The chapel was originally at ground level and had two floors, the basement was used as an ossuary after bones from the cemetery of the St. Dionys Church had to be reburied.
|
 |
Kessler sparkling wine cellar in Speyrer Pflegehof | Marktplatz 21, 22, 23, Rathausplatz 15–18 | 13th century, 1832/33 sparkling wine cellar | The Kessler sparkling wine cellar is located in Speyrer Pflegehof, which later became the parish and tithe courtyard with a church box.
The Speyrer Pflegehof, also called Speyrer Zehnthof or Kessler-Haus, is located on Georg-Christian-von-Kessler-Platz (formerly Marktplatz 21-23). It was part of the foundation of Emperor Friedrich II , who on December 30, 1213, on the occasion of the funeral of his uncle Philip of Swabia, transferred the Church of St. Dionys with all associated rights to the Speyer Cathedral Chapter . The Pflegehof belonged to the cathedral chapter until 1547. Since 1832/33, the building has housed Kessler Sekt GmbH & Co. KG, Germany's oldest sparkling wine cellar . The explorer Ferdinand von Hochstetter was born here on April 30, 1829 (memorial plaque)
|
| Church case administration | Marketplace 21 | 16th Century | Church case administration, building from the second half of the 16th century Protected according to § 2 DSchG
|
|
| Parish and tithe courtyard with church box | Marketplace 22 | around 1500 | Two medieval Pflegehof buildings were assembled around 1500 and made into the representative main building of the Speyrer Pflegehof. Protected according to § 2 DSchG
|
|
 |
Farm building and tenth press house with courtyard | Marketplace 23 | around 1500 | Economic area established around 1500 in the course of the expansion of the Speyrer Pflegehof, protected according to § 2 DSchG
|
 |
Residential building | Marketplace 25 | 16th Century | Half-timbered building from the late 16th century, which was redesigned in the 19th century. Protected according to § 2 DSchG
|
 |
settlement | Martinstrasse | (?) | High medieval settlement and late medieval-early modern Pliensauvorstadt, city fortifications of Pliensauvorstadt Protected according to § 2 DSchG
|
 |
Residential building | Martinstrasse 20 | 1890 | House built by Hermann Falch in 1890 and expanded in 1892 and 1893 Protected according to § 2 DSchG
|
 |
Residential building | Martinstrasse 22 | 1886/87 | 1886/87 residential building in neo-renaissance style, built by the Blessing brothers Protected according to § 2 DSchG
|
 |
Residential building | Martinstrasse 24 | 1878 | House built in 1878 for Christian Wild in the Swiss style with neo-renaissance elements in neo-Renaissance style. Protected according to § 2 DSchG
|
 |
Residential building | Martinstrasse 27 | 1904 | Art Nouveau house, built in 1904 by Hermann Falch for haulier Blocher Protected according to § 2 DSchG
|
 |
Horse stable and wall | Martinstrasse 27/1 | 1900-1909 | One of the last multi-storey horse stables in Europe, built between 1900 and 1909. Protected according to § 2 DSchG
|
 |
Factory, today a leisure and adventure center | Martinstrasse 35 | 1900-1909 | Factory with chimney (see Kollwitzstraße 1), now a leisure and adventure center.
The Dick was built in the former company building of Friedr. Dick set up in the Weststadt in Esslingen. The company, which emerged from a filing workshop, used the brick building with the striking 68 meter high chimney from 1889 until it moved to Deizisau in 1997.
|
 |
Villa Pebra | Martinstrasse 37 | (?) | Villa Pebra Protected according to § 2 DSchG
|
 |
Metal goods factory FW Quist | Martinstrasse 44 | 1897, 1903 | Factory building of the metal goods factory FW Quist Protected according to § 2 DSchG
|
| settlement | Mauerstrasse | (?) | High medieval settlement, Staufer city, late medieval and early modern imperial city Protected according to § 2 DSchG
|
|
 |
villa | Merkelstrasse 19 | 1904/05 | Villa built by Albert Eitel for Robert Furch in 1904/05. Protected according to § 2 DSchG
|
| Residential building | Merkelstrasse 20 | 1908 | House built in 1908 in the corner of Schillerplatz Protected according to § 2 DSchG
|
|
| City fortifications | Mettinger Strasse | (?) | City fortifications of the Hohenstaufen core city Protected according to § 2 DSchG
|
|
 |
Residential building | Mettinger Strasse 19 | 1578, 1905 (offset) | Residential building built in 1578 and relocated and redesigned in 1905 Protected according to § 2 DSchG
|
| Street gate | Mettinger Strasse, north of No. 31 | middle Ages | Medieval street gate Protected according to § 2 DSchG
|
|
 |
Historic villa | Mettinger Strasse 46 | 1896 | Government architect Gustav Eisele built the villa for Karl Kugel in neo-Renaissance style in 1896 . The basement and ground floor of the villa, which is built on the hillside on the north side of Mettinger Straße, are solidly built and plastered, the upper floors have ornamental frameworks. A stand bay emphasizes the “old German” style of the building; its corners are adorned with pillars and pilasters , its parapet with family arms. Protected according to § 2 DSchG
|
|
|
settlement | Milky Way | (?) | High medieval settlement, Staufer city, late medieval and early modern imperial city Protected according to § 2 DSchG
|
| Residential building | Milky Way 8 | (?) | Plastered half-timbered house in corner position Protected according to § 2 DSchG
|
|
 |
Residential building | Milky Way 9 | (?) | Plastered half-timbered house Protected according to § 2 DSchG
|
| Residential building | Milky Way 11 | 1358 | Half-timbered house from 1358 Protected according to § 2 DSchG
|
|
 |
Residential building | Milky Way 13 | (?) | House originally built as a barn Protected according to § 2 DSchG
|
| Residential building | Milky Way 15 | late middle ages | Late medieval building Protected according to § 2 DSchG
|
|
 |
settlement | Middle Beutau | late middle ages | Early medieval settlement, high medieval market town, Staufer city, late medieval-early modern imperial city, Schönenbergvorstadt, Beutauvorstadt, city fortifications of the Beutauvorstadt Protected according to § 2 DSchG
|
 |
Loot well | Middle Beutau | before 1564 | Loot well. Running fountain with polygonal trough and fountain column with mask decoration. Mentioned in 1564 as a fountain on Kapellenberg, in 1616 as a chapel fountain, also known as the Blaubeurer fountain. Renewed in 1722, rebuilt in 1777, renovated in 1906, renewed and relocated in 1966 Protected according to § 2 DSchG
|
| City fortifications | Middle Beutau, Obere Beutau, Turmstrasse, Untere Beutau | before 1351 | City fortifications of the Beutauvorstadt. Remains of the old fortification of the Beutauvorstadt mentioned for the first time in 1351 can be assumed in the ground. Remains of the lower Beutau gate, which was walled up in 1610, are preserved in the Untere Beutau 48 structure. Remnants of the city wall can be seen in the houses Mittlere Beutau 42, Obere Beutau 35 and Untere Beutau 45 and 48. Protected according to § 2 DSchG
|
|
 |
Residential building | Middle Beutau 1 | 1450 | Plastered half-timbered house from 1450 Protected according to § 2 DSchG
|
 |
Residential building | Middle Beutau 3 | 14th Century | Half-timbered building from the 14th century Protected according to § 2 DSchG
|
| Residential building | Middle Beutau 5 | 1362/63 | Plastered half-timbered house from 1362/63 Protected according to § 2 DSchG
|
|
 |
Care yard of the Benedictine monastery Blaubeuren | Mittlere Beutau 11, 15 | (?) | Nursing courtyard of the Benedictine monastery Blaubeuren, which consists of two half-timbered houses built at right angles to one another Protected according to § 2 DSchG
|
| Residential building | Middle Beutau 12 | late middle ages | Late medieval plastered half-timbered building Protected according to § 2 DSchG
|
|
| Residential building | Middle Beutau 18 | late middle ages | Late medieval half-timbered building Protected according to § 2 DSchG
|
|
| Residential houses | Mittlere Beutau 21, 23 and Geiselstrasse 12 | (?) | Two houses and a barn Protected according to § 2 DSchG
|
|
 |
barn | Middle Beutau 30 | Late Middle Ages | Late medieval building Protected according to § 2 DSchG
|
| Residential building | Middle Beutau 32 | 16./17. century | Plastered half-timbered building from the 16th / 17th centuries Century Protected according to § 2 DSchG
|
|
| Residential building | Middle Beutau 34 | 16./17. century | Plastered half-timbered building from the 16th / 17th centuries Century Protected according to § 2 DSchG
|
|
 |
Residential building | Middle Beutau 36 | 16th Century | Plastered half-timbered building from the 16th century Protected according to § 2 DSchG
|
 |
Residential building | Middle Beutau 39 | 16./17. Century | Plastered half-timbered building from the 16th / 17th centuries Century Protected according to § 2 DSchG
|
| City fortifications | Middle Beutau 42 | (?) | City fortifications of the Beutauvorstadt Protected according to § 2 DSchG
|
|
| Residential building | Middle Beutau 47 | 1st half of the 18th century | Half-timbered building from the first half of the 18th century Protected according to § 2 DSchG
|
|
| Residential building | Middle Beutau 51 | 16./17. century | Plastered half-timbered building from the 16th / 17th centuries Century Protected according to § 2 DSchG
|
|
| Residential building | Middle Beutau 53 | 16th Century | Plastered half-timbered building from the early 16th century Protected according to § 2 DSchG
|
|
 |
Residential house with barn | Middle Beutau 55 | 18th century ? | Presumably from the 18th century. Protected according to § 2 DSchG
|
| villa | Mörikestrasse 4 | 1911 | Villa for Emil Kienlin from 1911, design by Paul Schmohl and Georg Staehelin Protected according to § 2 DSchG
|
|
 |
settlement | Mühlstrasse | (?) | Pre-urban settlement and late medieval and early modern Obertorvorstadt Protected according to § 2 DSchG
|
 More pictures |
Indoor swimming pool with front garden and fencing | Mühlstrasse 6 | 1907 | Merkel's swimming pool, an indoor swimming pool, is one of the last surviving Art Nouveau indoor swimming pools in Germany and was built from 1905 to 1907 according to the design and implementation plans of the Giessen architect Hans Meyer .
The bath was donated for the population by the factory owner Oskar Merkel ; he then received the honorary citizenship of the city of Esslingen. In addition to a swimming pool, it also offered showers and bathtubs for workers whose homes normally did not have a bathroom at that time. The building was redesigned in the 1960s and a sports pool and a teaching pool were added; In the course of the renovation, the ceiling was suspended, thereby impairing the original architectural concept.
|
 |
Residential building | Mühlstrasse 12 | 1890/91 | House built by Hermann Falch in 1890/91. Protected according to § 2 DSchG
|
 |
Monument with a green area | Mülbergerstrasse | 1890/91 | First Lenau monument erected in Germany Protected according to § 2 DSchG
|
 |
Residential building | Mülbergerstrasse 5 | 1896/97 | Apartment building built in 1896/97. Protected according to § 2 DSchG
|
 |
Villa with garden pavilion | Mülbergerstrasse 9 | 1902/03 | Villa built by Adolf Brintzinger in 1902/03 Protected according to § 2 DSchG
|
 |
Villa with garden shed | Mülbergerstrasse 17 | 1910/11 | Villa protected according to § 2 DSchG built for the businessman Robert Lamparter in 1910/11
|
 |
villa | Mülbergerstrasse 29 | 1906 | Villa built by Hermann Falch for the privateer Karl Schwarz from 1906 Protected according to § 2 DSchG
|
 |
villa | Mülbergerstrasse 31 | 1910 | Villa built by Karl and Otto Junge from 1910 Protected according to § 2 DSchG
|
 |
villa | Mülbergerstrasse 33 | 1905 | Built in 1905 by Hermann Falch for Emil Kauffmann. Protected according to § 2 DSchG
|
 |
Villa with gazebo | Mülbergerstrasse 37 | 1925/26 | Built in 1925/26 by Paul Bonatz and Friedrich Eugen Scholer for Paul Eberspächer Protected according to § 2 DSchG
|
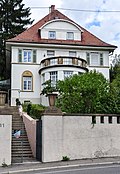 |
villa | Mülbergerstrasse 41 | 1923 | Director's residence built in 1923 for the Neckarwerke Protected according to § 2 DSchG
|
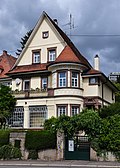 |
villa | Mülbergerstrasse 43 | 1911 | Built in 1911 by Otto Junge Protected according to § 2 DSchG
|
 |
Residential building | Mülbergerstrasse 45 | 1906 | Built for August Hägele in 1906 by Hermann Falch . Protected according to § 2 DSchG
|
 |
Residential building | Mülbergerstrasse 50 | 1905 | Designed by Karl Junge for the businessman Adolf Wagner, a third residential unit was added on the 2nd floor as early as the year of construction in 1905. Erected in historical style, neo-renaissance gable facing the street. Protected according to § 2 DSchG
|
 |
villa | Mülbergerstrasse 54 | 1904 | Built in 1904 according to plans by Albert Benz (architect) on the corner of the Lenaustaffel for Eugenie and Pauline Kauffmann. Plastered building with multi-storey windows in the stairwell. Protected according to § 2 DSchG
|
| Villa with poultry house | Mülbergerstrasse 74 | 1906 | Erected in 1906 by Franz Schäffler for Erna Berger. Asymmetrical structure, rich Art Nouveau furnishings. Poultry house with half-timbered tower. Protected according to § 2 DSchG
|
|
| Villa with garden pavilion | Mülbergerstrasse 81 | 1901 | Planned in 1901 by Adolf Brintzinger for Antonie Rapp, built in 1902/03. (See Mülbergerstraße 9) Protected according to § 2 DSchG
|
|
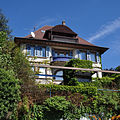 |
villa | Mülbergerstrasse 90 | 1909 | Built by Karl and Otto Junge in 1909 for Albert Staudenmaier. Meanwhile changed a lot; The entrance to the house was originally on the slope, but in the 1980s it was moved to a porch with a staircase and elevator. New windows were also installed and plastic plastered fields with festoon motifs were removed from under the windows. Protected according to § 2 DSchG
|
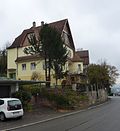 |
villa | Mülbergerstrasse 116 | 1914 | Created in 1914 for Paul Gangler according to his plans. Relatively late example of historicizing villa construction, possibly inspired by the building at Mülbergerstrasse 43, as the tower mark merges into the hip and pitched roof area in the same way. Protected according to § 2 DSchG
|
 |
Residential building | Mülbergerstrasse 122 | 1911 | Two-storey mansard-roofed house with hip roof extension on the rear, built according to plans by Gustav Weißinger in 1911. An Art Nouveau element is the stuccoed tree of life on the bay window on the facade facing the street. The combination with half-timbering is typical of the southern German Art Nouveau. Before construction began, the house was sold to the engineer Emil Kürschner. Protected according to § 2 DSchG
|
N
| image | designation | location | Dating | description |
|---|---|---|---|---|
 |
Vineyards | Neckarhalde | (?) | Vineyards (see Untere Neckarhalde) Protected according to § 2 DSchG
|
 |
Ruhbank | Neckarhaldenweg | (?) | Three-stage resting bench Protected according to § 2 DSchG
|
 |
Neckarhaldentorturm | Neckarhaldenweg | (?) | Neckarhaldentorturm, massive tower with a pointed arched passage and tent roof from the second half of the 14th century. On the northern side remains of a section of the wall in front. Protected according to § 2 DSchG
|
 |
settlement | Neckarstrasse | (?) | Pre-urban settlement and late medieval-early modern Obertorvorstadt. High medieval settlement and late medieval-early modern Pliensau suburb. City fortifications of the Pliensauvorstadt. City fortification of Obertorvorstadt Protected according to § 2 DSchG
|
 |
Residential and commercial building | Neckarstrasse 9 | 1905 | The Baroque Art Nouveau building was built in 1905 by Richard Weith for Peter Villforth. The plastered four-story building has an asymmetrical facade; to the left of the central projecting there is a three-storey bay window and to the right a window strip. The mansard roof has a curved gable. A relief with a hunting motif can be seen on the third floor. The ground floor is used by two shops, above which there are apartments. Protected according to § 2 DSchG
|
 |
Residential and commercial building | Neckarstrasse 15 | Baroque | This residential and commercial building on the corner of Pliensaustrasse is a baroque-style rebuilt, and in its core probably older half-timbered house. In the late 19th century a shop was installed, combined with an elaborate facade design. The shop windows are stretched between rustified pilasters and cast iron supports in historicist shapes from the Streicher company in Bad Cannstatt . Profiled cornice with serrated frieze on consoles, facade on the gable side in the upper floors with sheet metal plates, in the gable clad with slate. The lattice doors have also been preserved. Protected according to § 2 DSchG
|
 |
Residential and commercial building | Neckarstrasse 24 | 1898/99 | This is a brick building planned and built by the client Hermann Falch in 1898/99 , on the ground floor of which the Falch architects' office is still located. Portal decoration with early Art Nouveau influences, facade in the neo-renaissance style. Contrasting facade design with bricks and stone. Protected according to § 2 DSchG
|
 |
Bank building | Neckarstrasse 32 | 1909 | Building erected in 1909 by Heinrich Jassoy for the Deutsche Reichsbank with tuff cladding and figurative decoration by Ludwig Habich Protected according to § 2 DSchG
|
 |
Duplex | Neckarstrasse 36, Mörikestrasse 2 | 1896 | Three-storey brick building from 1896 by Franz Schäffler in the neo-renaissance style. On the second floor plaster fields with the year of construction, the architect's initials as well as compasses, angles and plumb lines. A one-storey shop extension was added to the left half of the house in 1952/53. Protected according to § 2 DSchG
|
 |
Mörike high school | Neckarstrasse 38 | 1896 | Mörike-Gymnasium Protected according to § 2 DSchG
|
 |
Residential and commercial building with catering | Neckarstrasse 46 | 1898 | The house was built in 1898 by Christian Zillinger as a four-story, massive brick building. The front sides were clad with natural stone. There was an inn and a shop on the ground floor ,
The facades of the building are richly decorated both on the street side and towards the Hammer Canal. The two lower floors are clad with rusticated reddish stone . Window roofs , decorative niches and gilded balcony grilles can be found on the two floors, which once housed elegant apartments . On the north-western corner of the building there is still an inscription that refers to the former use as an inn "Schillerhof", and there is also a bust of Friedrich Schiller on the building . A scaled-down replica of the bust was given to the Schillerschule as a gift on the occasion of the renovation of the house.
|
 |
Residential and commercial building with warehouse extension | Neckarstrasse 53 | 1894 | The building was erected in 1894. Protected according to § 2 DSchG
|
 |
House with garden | Neckarstrasse 55 | 1894 | The building was built in 1904 by August Blessing. Protected according to § 2 DSchG
|
 |
Residential building | Neckarstrasse 57 | 1903/04 | The building was erected in 1903/04 by Hermann Falch . Protected according to § 2 DSchG
|
 |
factory | Neckarstrasse 58 | 1923 | The listed building was designed by architect Alfred Zillinger in 1923 as a glove factory for the Schenk und Cie. built. Protected according to § 2 DSchG
|
 |
Residential building | Neckarstrasse 61 | (?) | Residential building Protected according to § 2 DSchG
|
 |
Residential and commercial building | Neckarstrasse 65 | 1904/05 | This residential and commercial building is an Art Nouveau building built in 1904/05 for the Dupper & Bernhold company with a mansard roof, entrance loggia and veranda extension. The metal goods factory stood on the rear of the property and was to use the rooms on the ground floor as offices and showrooms. Originally preserved colored windows in the stairwell. Protected according to § 2 DSchG
|
 |
Residential building | Neckarstrasse 68 | (?) | Residential building Protected according to § 2 DSchG
|
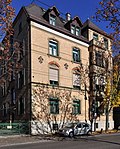 |
Residential building | Neckarstrasse 83 | (?) | Residential building Protected according to § 2 DSchG
|
 |
Residential and commercial building | Neckarstrasse 88 | (?) | Residential and commercial building Protected according to § 2 DSchG
|
O
| image | designation | location | Dating | description |
|---|---|---|---|---|
| settlement | Upper Beutau | (?) | Late medieval and early modern Schönenbergvorstadt; City fortifications of the Schönenberg, late medieval and early modern Beutauvorstadt, city fortifications of the Beutauvorstadt Protected according to § 2 DSchG
|
|
 |
Upper loot well | Obere Beutau, south of house no.9 | (?) | The only public well in the city that goes back to a medieval building; the round sandstone well with a shaft about ten meters deep was renovated in 1978. Protected according to § 2 DSchG
|
 |
Residential and commercial building | Upper Beutau 1 | 16th Century | Visible half-timbered building from the 16th century in the fork between the Middle and Upper Beutau on a trapezoidal floor plan. A coat of arms with a stonemason's mark on a corbel on the right bears the year 1569. A cross and two kneeling figures can be seen on the corbel on the left. The house has baroque doors with hand-forged S-fittings. Inside, traces of the redesign in the 18th and 19th centuries. Gasthaus zur Rose since the 18th century. Protected according to § 2 DSchG
|
 |
Residential building | Upper Beutau 2 | 16./17. century | Plastered half-timbered building of the 16./17. Century Protected according to § 2 DSchG
|
 |
Residential building | Upper Beutau 3 | (?) | Plastered half-timbered building Protected according to § 2 DSchG
|
 |
Residential building | Upper Beutau 5 | 16./17. century | Plastered half-timbered building from the 16./17. Century with large vaulted cellars. The roof structure was subsequently increased on the north side. The front door is from the early 20th century; their grid shows Art Nouveau influences. Protected according to § 2 DSchG
|
 |
Residential building | Upper Beutau 6 | 1483/84 | Plastered half-timbered building from 1483/84. The two-storey roof structure is blackened with smoke. It has a lying, leafy chair construction. On the street side there is a dwelling which used to be a loading opening. The building was probably originally used as a warehouse and was probably converted into a house in the 18th century. In 1862/63 an extension was made on the south-eastern corner of the house. This resulted in a change in the window arrangement and a redesign of the interior. Protected according to § 2 DSchG
|
 |
Residential building | Upper Beutau 8 | 17./18. century | Plastered half-timbered house from the 17th / 18th centuries Century. In the two-story roof structure there was probably originally a loading opening. In the house posting protocol of 1777/78 the building was still listed as a barn, shortly afterwards it was probably converted into a residential building. Protected according to § 2 DSchG
|
 |
Residential building | Upper Beutau 9 | late middle ages? | Half-timbered building, the core of which comes from the Middle Ages, but which was redesigned in the 19th century in a classicist style. The cellar of the neighboring house in Mittlere Beutau extends to under the north side of this house. There was once a loading opening in the three-story roof structure. Central dwarf house with oculus, two dormers. To the south of the house is a small garden with a historical fence, in front of which is the Obere Beutaubrunnen. Protected according to § 2 DSchG
|
 |
Residential building | Upper Beutau 22 | 1536/37 | Half-timbered house from 1536/37. Around 1900 the house was extended to the east. In 1891 it received an extension on the north side. Vaulted cellar, ashlar plinth, former loading opening in the roof structure. Protected according to § 2 DSchG
|
 |
Residential building with coach house | Upper Beutau 29 | 16./17. century | The house dates from the 16./17. Century. In the basement there are two vaulted cellars parallel to the first. Around the middle of the 19th century, a single-storey carriage house was built on the south side, which was given an arbor and bay window during a renovation by Albert Gänzle in 1924. Since this redesign, the remise and living quarters have been raised and combined under one continuous roof. Protected according to § 2 DSchG
|
 |
Residential building | Upper Beutau 35 | (?) | The north wall of the house is largely formed by the city wall from the 14th century. A coach house was built on the south side in the 19th century; In 1924 a renovation took place in which the one-story coach house was increased and the upper floor of the residential building was increased. The arbor and bay window were added and both parts of the building were given a common roof. Protected according to § 2 DSchG
|
| settlement | Upper Metzgerbach | (?) | High medieval settlement and late medieval-early modern Pliensau suburb. City fortifications of Pliensauvorstadt Protected according to § 2 DSchG
|
|
| Liebfrauenkapelle (exited) | Upper Metzgerbach | (?) | Liebfrauenkapelle from the late Middle Ages, first mentioned in a document in 1351, traceable up to the early 16th century, probably demolished in the course of the Reformation. Protected according to § 2 DSchG
|
|
 |
Residential and commercial building | Upper Metzgerbach 1 | (?) | Residential and commercial building Protected according to § 2 DSchG
|
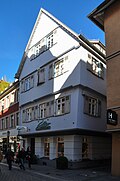 |
Residential and commercial building | Upper Metzgerbach 5 | (?) | Residential and commercial building Protected according to § 2 DSchG
|
| Residential and commercial building | Upper Metzgerbach 14 | (?) | Residential and commercial building (see Oberer Metzgerbach 16) Protected according to § 2 DSchG
|
|
 |
Residential and commercial building | Upper Metzgerbach 16 | (?) | Residential and commercial building (see Oberer Metzgerbach 16) Protected according to § 2 DSchG
|
 |
Residential building | Upper Metzgerbach 23 | (?) | Residential building Protected according to § 2 DSchG
|
 |
Residential building | Upper Metzgerbach 25 | (?) | Residential building Protected according to § 2 DSchG
|
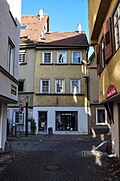 |
Residential building | Upper Metzgerbach 27 | (?) | Residential building Protected according to § 2 DSchG
|
 |
Residential building | Upper Metzgerbach 28 | (?) | Residential building Protected according to § 2 DSchG
|
 |
Residential building | Upper Metzgerbach 29 | (?) | Residential building Protected according to § 2 DSchG
|
 |
Residential building | Upper Metzgerbach 30 | 1837 | Classicist plastered building on a sandstone plinth from 1837. Bought by Valentin Salzmann in 1851 , remember the cartouches above the entrance with the family coat of arms and the Aesculapian staff, as well as a memorial plaque. Protected according to § 2 DSchG
|
 |
Vineyard cottage | Upper Neckarhaldenweg | 19th century | Half-timbered building with side arbor and stone base from the 19th century Protected according to § 2 DSchG
|
| settlement | Obertorstrasse | (?) | Pre-urban settlement and late medieval and early modern Obertorvorstadt Protected according to § 2 DSchG
|
|
 |
Residential building | Obertorstrasse 8 | before 1441/42 | Gable-independent half-timbered building, built no later than 1441/42. The crooked hip on the street gable was added in 1552/53. Renovation in the new renaissance style by August Metzger and Albert Brintzinger 1888 Protected according to § 2 DSchG
|
 |
Residential building | Obertorstrasse 10 | 1912 | House built by Hermann Falch in 1912 with a mansard roof and sparse decorations in the form of floral bas-reliefs in plastered fields and cornice. The cornice and the ground floor design were adapted to the older neighboring house No. 8. Protected according to § 2 DSchG
|
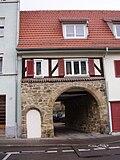 |
Gatehouse of St. Klara women's monastery | Obertorstrasse 21 | 1912 | Gatehouse of the St. Klara women's monastery Protected according to § 2 DSchG
|
| House Obertorstrasse 23 | Obertorstrasse 23 | (?) | House Obertorstraße 23 Protected according to § 2 DSchG
|
|
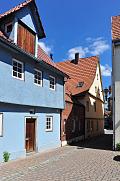 |
Residential and commercial building | Obertorstrasse 32 | (?) | Residential and commercial building Protected according to § 2 DSchG
|
| Workshop building? | Obertorstrasse 34 | (?) | Workshop building? (see Obertorstraße 32) Protected according to § 2 DSchG
|
|
 |
Duplex | Obertorstrasse 42, 44, 46 | (?) | Three-part semi-detached house on the corner of Katharinenstraße / Obertorstraße Protected according to § 2 DSchG
|
 |
Residential building | Obertorstrasse 51 | Middle Ages ? | Residential house, presumably medieval Protected according to § 2 DSchG
|
 |
Small residential building | Obertorstrasse 62 | Middle Ages ? | Small residential building, presumably medieval building Protected according to § 2 DSchG
|
 |
Residential building | Obertorstrasse 74 | middle Ages | Medieval half-timbered building Protected according to § 2 DSchG
|
 |
settlement | Ottilienhof | (?) | High medieval settlement, Staufer city, late medieval and early modern imperial city Protected according to § 2 DSchG
|
| City fortifications | Ottilienplatz | (?) | City fortifications of the Hohenstaufen core city Protected according to § 2 DSchG
|
|
 |
Ottilien Fountain | Ottilienplatz | before 1564 | Originally called Gilgenbrunnen, first mentioned in 1564, rebuilt in 1667, rebuilt in 1711, renewed in 1764 and 1920/22, relocated and renewed in 1979. Running fountain with an octagonal sandstone trough. A pine cone on the central fountain column. Several inscriptions in heraldic shields. Protected according to § 2 DSchG
|
 |
Residential building | Ottilienplatz 2 | late middle ages | Late medieval, three-storey building on the eaves. Projections and lugs of the half-timbered building can be seen under the plaster. A rear annex was built probably before the 18th century. The dwelling originally had a hatch. The ground floor was changed in 1980 by installing a restaurant. Protected according to § 2 DSchG
|
 |
Residential building | Ottilienplatz 7 | 16./17. century | Plastered half-timbered building from the 16./17. Century on the corner of Küferstrasse with numerous studs and cantilevers. There are passages to No. 6, which has been a unit of ownership and use with No. 7 since the 18th century at the latest. The facade was modernized in the 19th century and the windows were redesigned. In 1892 the first attic was expanded and the building increased. A roof exit towards Küferstrasse was created. In 1924 the roof was also extended on the north side. Protected according to § 2 DSchG
|
| Residential building | Ottilienplatz 9 | around 1400 | Corner house on Küferstrasse from around 1400. The lower floor once formed a high hall, into which a mezzanine was subsequently added. In the 18th the gable was renewed and a stable was added, on which a roofed exit was later placed. This stable has been converted into a shop since 1928. In 1983/84 the roof structure was renewed. Protected according to § 2 DSchG
|
|
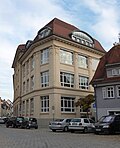 |
factory | Ottilienplatz 10, Entengrabenstraße 9 | 1911/12 | Factory building built by Otto Junge for Alfred Huttenlocher in 1911/12 . Initially a jewelry factory, later part of the Wagner metal goods factory. The profaned Aegidius Chapel was demolished at that time. The reinforced concrete construction includes an older brick factory building from around 1900. The exposed concrete facade is one of the earliest examples of its kind. Rebuilt from 1993 to 1995 for the Esslingen tax office, at that time an extension was added along Entengrabenstrasse. Protected according to § 2 DSchG
|
P
| image | designation | location | Dating | description |
|---|---|---|---|---|
| settlement | Peterlinggasse | (?) | High medieval settlement and late medieval-early modern Pliensauvorstadt Protected according to § 2 DSchG
|
|
| settlement | Pliensaustrasse | (?) | High medieval settlement and late medieval-early modern Pliensau suburb. City fortifications of Pliensauvorstadt Protected according to § 2 DSchG
|
|
 |
Residential and commercial building | Pliensaustrasse 5 | late middle ages? | Originally a three-story timber-framed house, probably built in the late Middle Ages, which was redesigned in 1891 and raised by one floor. The house also received its visible framework in forms of the 16th / 17th. Century. In 1898 the ground floor was rebuilt by Franz Schäffler . Until 1933, the restaurant for the crocodile was protected according to § 2 DSchG
|
 |
Residential and commercial building | Pliensaustrasse 8 | (?) | Residential and commercial building Protected according to § 2 DSchG
|
 |
Former Gasthaus zum Goldenen Ochsen, today a guest, residential and commercial building | Pliensaustrasse 29 | around 1600 | Half-timbered building from around 1600, probably an inn since the late Middle Ages. In 1892/93 the lower floor was redesigned and the entrance was placed on the corner of the building. Above is a console with a metal figure of an ox. In 1925, the building was fitted with visible frameworks. In 1928 the guest rooms on the first floor were redesigned by Franz Schäffler . Remains of the wall paneling and lead-glazed windows are still preserved from this phase. Protected according to § 2 DSchG
|
 |
Pliensautorturm and Färbertörle | Pliensaustraße 73, Färbertörlesweg 1 | (?) | Pliensautorturm and Färbertörle Protected according to § 2 DSchG
|
| Mill | Pliensaustrasse | (?) | To the west of No. 73: Late medieval and early modern Pliensa mill, demolished in 1844. Protected according to § 2 DSchG
|
|
| City fortifications | Plochinger Strasse | (?) | City fortification of Obertorvorstadt Protected according to § 2 DSchG
|
|
 |
Water house | Powder-coated | (?) | Weir Protected according to § 2 DSchG
|
 |
Esslingen barrage | Powdered 7/1 | (?) | Esslingen barrage Protected according to § 2 DSchG
|
 |
Residential building | Powder meadow 21 | 1895 | Gardener's house. Erected in 1895 as an outbuilding of the Villa Merkel Protected according to § 2 DSchG
|
 |
Villa Merkel | Powder meadow 25 | 1873/74 | Built by Otto Tafel in 1873/74 for Oskar Merkel. Protected according to § 2 DSchG
|
R.
| image | designation | location | Dating | description |
|---|---|---|---|---|
 |
settlement | Town Hall Square | (?) | Settlement Protected according to § 2 DSchG
|
 |
Fountain | Town Hall Square | (?) | Market fountain Protected according to § 2 DSchG
|
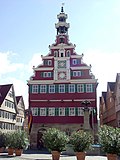 |
Old Town Hall | Rathausplatz 1 | 1420 | It was built around 1420 as a municipal department store and wheelhouse and, with its splendid half-timbered south gable, is considered the main part of the Alemannic half-timbered building. From 1586 to 1589, Heinrich Schickhardt built a gable front with an elegant clock tower in the Renaissance style in front of the north side . In 1592 an astronomical clock was added with the allegorical figures Justitia and Temperantia , which move with every strike of the hour. An eagle , the heraldic animal of the Free Imperial City, flaps its wings. The clock at the old town hall in Esslingen is an astronomical clock and the oldest working wrought-iron tower clock in Germany.
On the occasion of a renovation in 1926, the citizens of Esslingen donated a carillon with 24 bells, in 1976 the carillon was renewed again and added 5 bells.
|
 |
new town hall | Rathausplatz 2 | after 1747 | Construction began in 1747 and was completed in the 1760s. The original builder was Franz Gottlieb von Palm, but the palace was only completed under his successor Leopold Carl von Palm. The plans came from Gottlieb David Kandler .
Franz Gottlieb von Palm had lived in Vienna for a long time and had his residence in Esslingen built on the model of baroque Viennese buildings from the first half of the 18th century. The ground floor, in which there is a passage, is clearly separated from the floors above as a basement. The upper floors are combined by pilasters , a balcony with an elaborately decorated window is located above the city-side portal and the central zone, also on the show and city side, is crowned by a gable triangle in which the coat of arms of the von Palm family was once located. Flat facade sections alternate with expansive elements. In 1840 the building was made into the town hall. At that time it received a roof turret and its interior was structurally changed. A representative staircase and stucco ceilings in several rooms have been preserved, including a rococo ceiling with figural stucco reliefs.
|
 |
Dean's office building, today the municipal administration building | Rathausplatz 3 and 4 | 1565? | The Rathausplatz 4 building possibly dates from 1565; at least for this time it is proven that it was in the possession of the Esslingen families. In 1803 it became the property of the senior medical officer and botanist Ernst Gottlieb Steudel . The remodeling of the property to its present appearance goes back to this. In 1808 Steudel bought the property to the north and laid out a garden there. In 1812 the upper floor was rebuilt, and in 1829 an annex was built that enabled passage to the courtyard. From there you had access to the ground floor and the two vaulted cellars.
From 1869, the building complex was used as a city parsonage, which contained both residential and office rooms. At the beginning of the 20th century, the architect Hermann Falch made redesigns. The main entrance of the house was relocated to the west and a new staircase was installed, and the first attic floor of house No. 4 was expanded. However, Falch did little to change the old floor plan structure. Equipment such as the old doors, the stucco and the paneling of the house were also preserved. From 1953 the city of Esslingen am Neckar used the building as an administration building. A facade renovation on the part of the house with the address Rathausplatz 3 was completed in 2010.
|
 |
Bürgerstube and Kornhaus, today a restaurant | Rathausplatz 5, Augustinerstraße 11 | late middle ages | Reichsstadt restaurant, late medieval half-timbered house Protected according to § 2 DSchG
|
 |
Residential and commercial building | Rathausplatz 8 | (?) | Residential and commercial building Protected according to § 2 DSchG
|
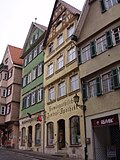 |
Residential and commercial building | Rathausplatz 9 and 10 | (?) | Formerly two independent houses that were combined in the 19th century Protected according to § 2 DSchG
|
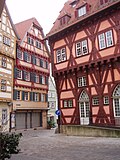 |
Residential and commercial property | Rathausplatz 11 | 18th century ? | Residential and commercial property with courtyard. In the early 18th century, five separate buildings were combined. The oldest parts of the vaulted cellar system probably date from the 13th century. Inside, among other things, a baroque door and classicist stucco ceilings as well as an Art Nouveau staircase window with Esslingen motifs. The complex was renovated in 2001. Protected according to § 2 DSchG
|
 |
Residential and commercial building | Rathausplatz 13 | 1st half of the 19th century | Created in the first half of the 19th century by converting two houses. The previous buildings were apparently three-story half-timbered houses with probably already a common basement. Protected according to § 2 DSchG
|
| Residential building | Rathausplatz 15 | (?) | Former guild house of tanners Protected according to § 2 DSchG
|
|
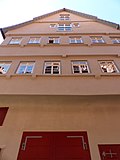 |
Residential house with extension | Rathausplatz 16 | (?) | Former diaconate Protected according to § 2 DSchG
|
 |
Residential building | Rathausplatz 17 | (?) | Built in 1584/85 in mixed construction Protected according to § 2 DSchG
|
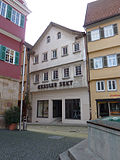 |
Residential and commercial building with extension | Rathausplatz 18 | (?) | Dannhäusersches Haus Protected according to § 2 DSchG
|
 |
Duplex | Rathausplatz 19, 20 | late middle ages | Late medieval manorial house, which was assembled from two originally independent parts of the house Protected according to § 2 DSchG
|
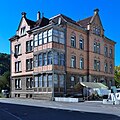 |
Workshops with settlement and administrative buildings | Rennstrasse 9, 14, 16, 20 | (?) | Royal Württemberg railway workshops with workers 'housing estate, civil servants' and administrative buildings Protected according to § 2 DSchG
|
| City fortifications | Richard-Hirschmann-Strasse | (?) | City fortification of Obertorvorstadt Protected according to § 2 DSchG
|
|
 |
factory | Richard-Hirschmann-Strasse 5 | 1925 | Built in 1925 as one of the last buildings by Hermann Falch . Protected according to § 2 DSchG
|
 |
Villa colony | Rilkestrasse 1, 3, 4, 5, 6, 7, 8, 9, 11, 13, 15 Grabbrunnenstrasse 20, 22, 26 Landenbergerstrasse 4 |
1909-1912 | Erected by Karl and Otto Junge in the years 1909–1912 Protected according to § 2 DSchG
|
 |
Residential and commercial building | Ritterstrasse 4 | 1st half of the 18th century, 1906 (reconstruction) | Residential and commercial building, the core of which goes back to the 1st half of the 18th century. The four-story plastered building was rebuilt in 1906 by Karl Kirchner. At that time the building was raised and the bay window with a triangular gable was erected. Plaster decor in baroque Art Nouveau forms was attached. Protected according to § 2 DSchG
|
 |
Imperial City Hall, today District Court | Ritterstrasse 8 | 1705-1715 | The Imperial City Hall, built 1705–1715 by Johann Jakob Börel and Peter Jochum, from 1802 temporarily the administrative seat of the Oberamt Eßlingen , then the Oberamtsgericht. 1817 Seat of the criminal court for the Neckar and Black Forest districts, from 1818 to 1869 for the Neckar district, since 1879 district court Protected according to § 2 DSchG
|
 |
Chancellery building, today district court | Ritterstrasse 10 | (?) | Ritterbau, today District Court Protected according to § 2 DSchG
|
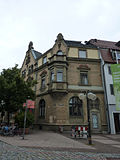 |
Residential and commercial building | Ritterstrasse 11 | 1898/99 | This residential and commercial building was built in 1898/99 by Hermann Falch for Esslinger Aktienbank. Protected according to § 2 DSchG
|
 |
Slaughterhouse and calibration office | Ritterstrasse 16 | (?) | Plastered building from the 18th century Protected according to § 2 DSchG
|
 |
Former administration building of the Neckarwerke | Ritterstrasse 17 | 1909 | Former administration building of the Neckarwerke, built in 1909 by Hermann Falch . Protected according to § 2 DSchG
|
 |
settlement | Rossmarkt | middle Ages | High medieval settlement and late medieval-early modern Pliensauvorstadt, city fortifications of Pliensauvorstadt Protected according to § 2 DSchG
|
 |
Residential and commercial building | Rossmarkt 1 | (?) | Residential and commercial building Protected according to § 2 DSchG
|
 |
Residential and commercial building | Rossmarkt 2 | (?) | Residential and commercial building Protected according to § 2 DSchG
|
 |
Residential and commercial building | Rossmarkt 5 | 15th century ? | Plastered half-timbered building, probably from the 15th century. In 1905 and 1911 the shop front was modernized by Franz Schäffler and Karl Junge . The coat of arms of the Kingdom of Württemberg and the Esslingen city coat of arms are located on the sandstone pilaster, and the initials of the client Gotthilf Frey can be seen in a scrollwork cartouche above the entrance. Up until the early 19th century there was a red tanning workshop in the rear building. Protected according to § 2 DSchG
|
 |
Inn and movie theater | Rossmarkt 5 | 1629, 1861 (increase), 1913 (cinema) | The building in which the cinema is located was first mentioned in 1629 under the name “Herberge zum Mutton”. It was later renamed "Gasthaus Zum Goldenen Lamm"; the former stables and barns were converted into a distillery and a brewery in the middle of the 19th century; In 1861 the house was extended and in 1913 the cinema with around 300 seats was set up as the third cinema in Esslingen in the south wing of the building. The north wing with the baroque portal remained an inn. Today the house also serves as a cultural meeting point and cabaret. Protected according to § 2 DSchG
|
| City fortifications | Rossmarkt 12, 14 | (?) | City fortifications of Pliensauvorstadt Protected according to § 2 DSchG
|
|
 |
Residential building | Rossmarkt 16 | (?) | Residential building Protected according to § 2 DSchG
|
 |
Residential building | Rossmarkt 20 | (?) | Residential building Protected according to § 2 DSchG
|
 |
Residential and commercial building | Rossmarkt 27 | 1906 | Late historical building from 1906 on the corner of the Lower Metzgerbach, built by Karl Junge in Gothic-style for master baker Wilhelm Riker. There are figural consoles at the entrance to the dining room. The relief of a teapot serves as a pub sign. Protected according to § 2 DSchG
|
 |
Channel (see hammer channel) | Rossneckar Canal | (?) | Roßneckar Canal Protected according to § 2 DSchG
|
S.
| image | designation | location | Dating | description |
|---|---|---|---|---|
| settlement | Schaichengässle | (?) | High medieval settlement and late medieval-early modern Pliensauvorstadt Protected according to § 2 DSchG
|
|
 |
City fortifications | Schelztorstrasse | (?) | City fortifications of Pliensauvorstadt Protected according to § 2 DSchG
|
 |
Schelztorturm | Schelztorstrasse 2 | 13th Century | The tower was first mentioned in 1377 as part of the walling of the Pliensauvorstadt built in the 13th century. In the 19th century it was given a crenellated wreath. It has a square floor plan and its lower part, in which there was an ogival gate passage, is built from roughly hewn humpback blocks, the upper part consists of regularly set and hewn humpback blocks with a half-timbered wall facing the city. A full hipped roof forms the end. Protected according to § 2 DSchG
|
| House with workshop | Schelztorstrasse 6 | (?) | Residential building with workshop Protected according to § 2 DSchG
|
|
 |
villa | Schelztorstrasse 12 | 1877 | Erected by Christian Zillinger for the widow Kauffmann in 1877; Brick masonry and stone architecture. Central risalit with double windows and jewelry made of stone. Late classicist building from the early imperial era; inside the wall-mounted fittings are almost completely preserved. The garden behind the house, including the fence, has also largely been preserved in its original form. One of the oldest manufacturers' villas in Esslingen's west town. Protected according to § 2 DSchG
|
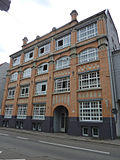 |
Former precision machine tool factory Boley & Leinen, now used | Schelztorstrasse 19 | 1905 | In 1905 the factory building was erected as a solid brick masonry design by the Esslingen architect Hermann Falch. The four-story, five-axis street facade with large windows is structured by colossal pilasters and mostly faced with orange-yellow clinker bricks. The pilasters have droplet capitals made of ashlar and in part conceal vertical ventilation shafts that end in vase-like chimney structures above the eaves line. The parapet areas between the pilasters are loosened up by simple, geometric clinker plaster ornamentation. Protected according to § 2 DSchG
|
 |
Residential building | Schelztorstrasse 20 | 1888 | Erected in 1888 by Friedrich Metzger for the manufacturer Carl Mahr. The interior of the neo-renaissance building has been preserved with ornamentally etched door glazing and a mosaic floor. Until 1899 the house was also used as a workplace. Protected according to § 2 DSchG
|
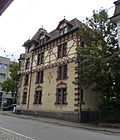 |
Residential building | Schelztorstrasse 41 | 1895 | Erected by Albert Pantle in 1895 for the sawmill owner Rudolf Eisele. Protected according to § 2 DSchG
|
 |
Residential building | Schelztorstrasse 43 | 1912 | Erected in 1912 by Karl Kirchner for the authorized signatory Julius Mailänder. Protected according to § 2 DSchG
|
 |
Residential building | Schelztorstrasse 53 | 1903/04 | Built in 1903/04 by Paul Weißinger in a corner location Protected according to § 2 DSchG
|
 |
Residential building | Schillerstrasse 12 | after 1920? | A four-storey house, probably with construction time after 1920 (?) Protected according to § 2 DSchG
|
| settlement | Schlossberggasse | (?) | High medieval settlement and late medieval-early modern Pliensauvorstadt Protected according to § 2 DSchG
|
|
| settlement | Narrow alley | (?) | High medieval settlement, Staufer city, late medieval and early modern imperial city Protected according to § 2 DSchG
|
|
| City fortifications | Schwanengrabenstrasse | (?) | City fortifications of Pliensauvorstadt Protected according to § 2 DSchG
|
|
| settlement | Sirnauer Strasse | (?) | High medieval settlement and late medieval-early modern Pliensauvorstadt, city fortifications of Pliensauvorstadt Protected according to § 2 DSchG
|
|
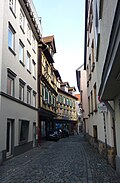 |
Residential and commercial building | Sirnauer Strasse 16 | 16./17. century | The half-timbered house on the eaves dates from the 16th / 17th centuries. Century. A red tanning workshop was located there until the early 19th century. There is a loading hatch in the central dwelling. In 1912 Emil Motz and Karl Fischer built a passage and a coach house on the ground floor. The house was rebuilt in the late 20th century. Protected according to § 2 DSchG
|
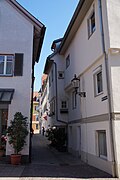 |
settlement | Spritzengasse | (?) | High medieval settlement, Staufer city, late medieval and early modern imperial city Protected according to § 2 DSchG
|
 |
settlement | Straw road | (?) | High medieval settlement, Staufer city, late medieval and early modern imperial city Protected according to § 2 DSchG
|
 |
Residential and commercial building | Straw Street 2 | (?) | Plastered half-timbered building on the corner of Küferstraße Protected according to § 2 DSchG
|
 |
Residential and commercial building | Strohstrasse 9 | (?) | Former Gasthaus zum Roten Löwen and post office in the corner of the Milky Way Protected according to § 2 DSchG
|
 |
Nursing yard of the Cistercian monastery Fürstenfeld | Strohstraße 13, Heugasse 20 | (?) | Nursing yard of the Cistercian monastery Fürstenfeld Protected according to § 2 DSchG
|
 |
Residential building | Strohstrasse 18 | (?) | Residential building Protected according to § 2 DSchG
|
 |
Residential building | Strohstrasse 34 | 1566 | Plastered half-timbered building, which, according to the inscription on the arched portal, was erected in 1566. A back half-timbered barn was demolished in 1980. In the late 17th and early 18th centuries, the house was owned by the mayors Johann Philipp Weickersreuter and Balthasar von Rhau. The side extension from 1900 goes back to the glove manufacturer Armand Mangold. Protected according to § 2 DSchG
|
T
| image | designation | location | Dating | description |
|---|---|---|---|---|
 |
City fortifications | Turmstrasse | (?) | City fortifications of the Beutauvorstadt Protected according to § 2 DSchG
|
 |
Jewish Cemetery | Turmstrasse / Untere Beutau | 1807 | Jewish cemetery used from 1807 to 1874 Protected according to § 2 DSchG
|
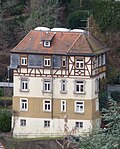 |
Residential building | Turmstrasse 15 | 1900 | In 1900, Adolf Hornung designed the four-storey house facing the valley, but only two-storey when viewed from Turmstrasse for the locomotive driver Wilhelm Schmeckenbecher. The late historical building has a flat hipped roof. The ground floor is plastered and provided with ashlar window frames, the upper floor protrudes a little over consoles, is partially slated and decorated with decorative trusses. The building contains three three-room apartments. Protected according to § 2 DSchG
|
 |
Villa with garden and gazebo | Turmstrasse 16 | 1903 | Built in 1903 for Emma Deffner based on designs by Gustav Schworetzky , acquired and redesigned in 1928 by Oskar Braun, the Pebra owner, the villa is in a former vineyard above the street. The two-story building has a high basement. The upper floor and the gable walls of the attic are decorated with historicist ornamental framework. Inside, the Art Nouveau furnishings have been preserved, for example the windows are fitted with rolled glass , the doors have over- portals and the walls are paneled. Expressionist furnishings are also still present. The garden was enlarged to the west in 1928 and contains two arbors, one of which was built in 1903 and the other in 1928. Protected according to § 2 DSchG
|
U
| image | designation | location | Dating | description |
|---|---|---|---|---|
| settlement | Ulmer Strasse | (?) | High medieval settlement, late medieval-early modern Pliensauvorstadt, city fortifications of the Pliensauvorstadt Protected according to § 2 DSchG
|
|
| settlement | Lower Beutau | (?) | Early medieval settlement, high medieval market town, Staufer city, late medieval-early modern imperial city, late medieval and early modern Beutau suburb, city fortifications of the Beutau suburb Protected according to § 2 DSchG
|
|
| City fortifications | Lower Beutau 5 | (?) | City fortifications of the Hohenstaufen core city Protected according to § 2 DSchG
|
|
 |
Jewish cemetery, (see Turmstrasse / Untere Beutau) | Lower Beutau / Turmstrasse | (?) | Jewish cemetery Protected according to § 2 DSchG
|
 |
Evangelical Frauenkirche | Lower Beutau 7 | 1516 (completion) | Evangelical Frauenkirche
On May 26th and June 1st, 1321, the Citizenship Council called on the citizens to build a church to Our Lady . The three-aisled structure is considered to be the city's civic church. The real reason for building the church, however, was that the oldest church in Esslingen, the city church, belonged to the cathedral chapter of Speyer . The Frauenkirche is probably the first Gothic hall church in southwest Germany. It was built for almost 200 years. With the help of the well-known master builders Ensinger and Böblinger , it was completed by 1516. It has a 72 m high tower. The plastic representations of the Last Judgment and the Life of Mary in the tympana on the south side are remarkable . Inside there are medieval glass windows in the choir (made around 1330). Windows by Hans Gottfried von Stockhausen were installed in the nave in the 20th century : the Passion window to the southeast and the women's window to the northeast. The Frauenkirche was extensively renovated from 1994 to 2016. The three original bells from the years 1350, 1496 and 1587 were reinstalled and three more from the 20th century were added.
|
| Well room | Lower Beutau 7 | before 1328 | Spring version, which is mentioned as a well under a house as early as 1328. The well room can be reached today via a staircase in the Frauenkirche. Protected according to § 2 DSchG
|
|
 More pictures |
Salemer Pflegehof | Lower Beutau 8, 10 | before 1229 | The Pflegehof was first mentioned in 1229 as owned by the Cistercian Monastery of Salem. The monumental building on a trapezoidal floor plan is now the Schreiber Museum for the history of the Schreiber Verlag . Protected according to § 2 DSchG
|
 |
Residential building | Lower Beutau 9 | Late Middle Ages | The house, which dates back to the late Middle Ages, has a vaulted cellar that occupies the entire property area and is accessible through an arched entrance on the south side of the house. On the north side of the building, which is oriented towards the eaves, part of the city wall that enclosed the Staufer core city is included in the construction. Overall, the ground floor is largely solid, while the two floors above were built in half-timbered construction. Except for the southern gable side, there are no protrusions. The roof structure dates from the 18th century. It has a reclining chair and simple wind bandage; there was once a hatch on the south side. Inside the house, a room with a beamed ceiling has been preserved on the first floor. A leafed strut suggests that the house was built in the 15th century. A stand with headbands and saddle wood, which is located in the southern part of the ground floor, suggests that the floor plan was originally undivided. Protected according to § 2 DSchG
|
| City fortifications | Lower Beutau 9/1 | (?) | City fortifications of the Hohenstaufen core city Protected according to § 2 DSchG
|
|
| Residential building | Lower Beutau 12 | 15./16. century | The eaves, plastered half-timbered building from the 15th or 16th century has a massive base floor over three vaulted cellars. The Geiselbach flowed past the east side until around 1900, from which the house was shielded by the base wall. There was once a bridge over this stream on the north side of the building. On this side the house protrudes several times, on the eastern eaves side only once. The house was originally vacant, but was attached to the Salemer Pflegehof around 1850. The building was modernized in the 19th century. In 1981 a garage was installed. Protected according to § 2 DSchG
|
|
 |
Residential building | Lower Beutau 14, 16 | 16th Century | The house with wine press dates from the 16th century. The two-story half-timbered building stands over a vaulted cellar and has a gable roof. The structure has been modernized several times. A banister with baluster boards inside is evidence of modernization in the 18th century. A three-story extension was built on the east side towards the end of the 19th century, which originally had a roof terrace. In 1906, however, it was raised by one floor; the architect to whom this redesign can be traced back was Karl Junge. To the east is the wine press building, which was built in 1581. It is one of only a few preserved wine presses in Esslingen. The building is one story and has a gable roof; the roof structure with a reclining chair and triaxial hanging structure is two-story. Two of the outer walls of the wine press are solid. In the northern part of the wine press hall there is a vaulted cellar, which is probably much older than the rest of the building. In the 19th century, a stable was built into the wine press, which is evidenced by a preserved feed trough. The building complex belonged to Colonel-Lieutenant Faulhaber in the late 18th century. Originally, however, it was part of the Denkendorfer Pflegehof, which had owned properties in the Untere Beutau since at least 1387. Protected according to § 2 DSchG
|
| Residential building | Lower Beutau 25 | Late Middle Ages | The core of the three-storey residential building on the eaves probably dates from the late Middle Ages. The north part has a vaulted cellar and a massive basement, on the first floor there is a pointed-arched house entrance from 1492. In the roof from around 1669, medieval roof timbers were recycled. The southern part of the house is significantly younger than the northern part. It was rebuilt in 1940 under the architect Fritz Luidhardt, with older enclosing walls still being used on the ground floor. A stable building on the south side also dates from the time of this redesign. In 1955 a garage was added. Protected according to § 2 DSchG
|
|
| Residential building | Lower Beutau 36 | early modern age | The eaves, plastered half-timbered building is a former vintner's house and dates from the early modern era. It has a vaulted cellar. A bunch of grapes is depicted on the keystone of the arched cellar entrance and it bears the year 1769, which probably indicates a renovation or a change of ownership. On the northern side of the building, the upper floor, underpinned by an arch, juts out strongly. The roof structure is two-story. On the street side there is a dwelling with a loading hatch. Protected according to § 2 DSchG
|
|
 |
Weingärtner house | Lower Beutau 43 | 16./17. century | The half-timbered building on the gable dates from the 16th / 17th centuries. Century. Two levels of use rise above a high basement plinth in solid construction. The upper floor protrudes. The keystone of the arched cellar entrance has a bunch of grapes and the inscriptions HCB, IHS and DNK, plus the year 1749. The original floor plan structure can still be seen on the first floor, which comprised two longitudinal and three transverse zones. The roof structure is two-storey, and there is a loading hatch in the first attic. The house was modernized in the 19th century. Protected according to § 2 DSchG
|
| City fortifications | Lower Beutau 45, 48 | (?) | City fortifications of the Beutauvorstadt Protected according to § 2 DSchG
|
|
 |
Vineyards | Lower Neckarhalde, Obere Neckarhalde, Oberer Neckarhaldenweg, Middle Neckarhalde, Schenkenberg, Waldhäuser vineyards | (?) | Vineyards on steep slopes of medieval origin Protected according to § 2 DSchG
|
 |
settlement | Lower Metzgerbach | (?) | High medieval settlement, late medieval-early modern Pliensauvorstadt Protected according to § 2 DSchG
|
 |
Residential and commercial building | Lower Metzgerbach 10, 12 | 1338 | The plastered half-timbered house was originally not divided. No. 10 was built in 1338 using a mixture of storey and storey construction. Around 1535 the house received a rear extension in the form of a transept, whereby the original roof structure was changed. In 1561 the dwelling was rebuilt; a hatch was used. On the street side, the half-timbered framework of the first floor was underpinned by a massive wall in the 18th century; In addition, a vaulted cellar was installed in the northeastern part of the building. Building inscriptions on a window on the ground floor testify to this renovation work. The interior of the house was changed in the 19th century. No. 12 was changed in the 20th century. Both parts of the house may belong to the first generation of buildings in Pliensauvorstadt. Protected according to § 2 DSchG
|
 |
Residential and commercial building | Lower Metzgerbach 16 | 16th Century ? | The facade of the gable-facing, plastered half-timbered house protrudes three times. There is a large, arched entrance in the middle of the building, and a loading hatch in the gable. The building probably dates from the 16th century and a rear building was added in the 19th century. Protected according to § 2 DSchG
|
 |
Nursing courtyard of the St. Blasien Monastery, today residential and commercial building | Lower Metzgerbach 18, 18/1 | before 1265 | The nursing yard of the St. Blasien monastery later became the guild house of the Kärcher and now serves as a residential and commercial building. Heinrich von Eybach donated the building to the St. Blasien monastery in 1265. In 1605 he was sold to the city; at that time it had the shape of a walled courtyard with a house and numerous outbuildings. Used as the Kärcher guild house from 1664, the property was used for residential and commercial purposes in 1805. The once two-storey house with a massive ground floor and half-timbered structure was redesigned in 1909 and raised by two storeys; The architect was Adolf Hornung, the client Otto Keinath. Protected according to § 2 DSchG
|
 |
Residential and commercial building | Lower Metzgerbach 20 | late middle ages | Late medieval in essence, the plastered half-timbered building was used as a residence and workshop by cloth makers in the 18th and 19th centuries. In the building cadastre from 1773/74 a “color house” is also mentioned, which at that time belonged to the building. Paul Weißinger built a shop into the house in 1898, which today shapes its appearance. Protected according to § 2 DSchG
|
| City fortifications | Urbanstrasse | (?) | City fortification of the Staufer core city. High medieval settlement, Staufer city, late medieval and early modern imperial city Protected according to § 2 DSchG
|
|
| Residential and commercial building | Urbanstrasse 18 | 1906 | In 1906 the house was built by Hermann Falch for the metal goods manufacturer Eugen Wagner. The two-story hipped roof building has an asymmetrical facade structure, which is typical of the reform architecture of the early 20th century. The factory owner's apartment was on the upper floor; this floor is decorated with bay windows, pilaster strips, etc. Among other things, a pot smith is depicted on the stone bay. The ground floor once contained the offices and ancillary rooms of the factory. This connected directly to the front building on the courtyard side and extended to today's Richard-Hirschmann-Straße. See Richard-Hirschmann-Str. 5 Protected according to § 2 DSchG
|
V
| image | designation | location | Dating | description |
|---|---|---|---|---|
| City fortifications | Vogelsangstrasse | (?) | City fortifications of Pliensauvorstadt Protected according to § 2 DSchG
|
|
 |
Residential building | Vogelsangstrasse 12 | 1896 | Built in 1896 by Friedrich Metzger as a tenement house for high demands Protected according to § 2 DSchG
|
W.
| image | designation | location | Dating | description |
|---|---|---|---|---|
 |
Settlement | Wagnerstrasse | (?) | High medieval settlement, Staufer city, late medieval and early modern imperial city Protected according to § 2 DSchG
|
 |
Settlement | Webergasse | (?) | High medieval settlement, Hohenstaufen city, late medieval and early modern imperial city - city fortifications of the Hohenstaufen core city Protected according to § 2 DSchG
|
 |
Residential building | Webergasse 1 | (?) | Plastered half-timbered building Protected according to § 2 DSchG
|
 |
Residential and commercial building | Webergasse 2 | 1844/45 | Plastered construction from around 1844/45 Protected according to § 2 DSchG
|
 |
Constance care yard | Webergasse 3, Augustinerstraße 7, 9 | (?) | Konstanzer Pflegehof Protected according to § 2 DSchG
|
 |
Nursing yard of the Cistercian monastery Bebenhausen (see Heugasse 9) | Webergasse 4, 9 | (?) | Quake houses care yard Protected according to § 2 DSchG
|
| City fortification of the Staufer core city | Webergasse 5 | (?) | Part of the city fortifications Protected according to § 2 DSchG
|
|
 |
Residential building | Webergasse 7 | (?) | Residential building Protected according to § 2 DSchG
|
 |
Residential building | Webergasse 8 | 1266/67 | Half-timbered house, the core of which dates from 1266/67. The western part was largely renewed after a fire, the eastern part contains the oldest building structure. Vaulted cellar, independently trimmed lower floor, which originally formed a hall. The collar beam rafter roof is almost completely preserved. In 1386 a double chair was built in, and in 1494 the north gable was built. A shop was installed in the 19th century. Protected according to § 2 DSchG
|
 |
Residential building | Webergasse 9 | early 19th century | Plastered half-timbered building from the early 19th century, essentially late medieval. Vaulted cellar, mansard gable roof. Thoroughly renewed around 1806 by Johannes Brodhag. An older wall section with a pointed arch gate from 1481 is included in the western extension. The cellars extend below the Augustinerstraße 5 building. Archaeological finds are to be expected. Protected according to § 2 DSchG
|
 |
Residential building | Webergasse 10 | (?) | Residential building Protected according to § 2 DSchG
|
 |
Residential building | Webergasse 11 | (?) | Residential building Protected according to § 2 DSchG
|
 |
Residential and commercial building | Webergasse 12 | (?) | Residential building Protected according to § 2 DSchG
|
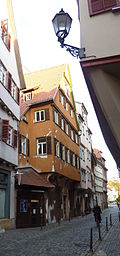 |
Residential and commercial building | Webergasse 13 | 1361-1363 | A half-timbered house built on the gable between 1361–1363, the vaulted cellar of which extends over the entire property and the lower floor of which was subsequently solidly bricked. It contains a hall with two stands. The house belonged at times to the patrician families Datt and Schloßberg. In 1725 the house was extended to the north, the old city wall was included. At the entrance on the street side, the year 1825 can be read together with the initials of the temporary owner Joseph Friedrich Knöpfle. The house at Augustinerstraße 3 probably originally belonged to the house as a farm building. Protected according to § 2 DSchG
|
 |
Residential and commercial building | Webergasse 14, 16 | (?) | Residential and commercial building Protected according to § 2 DSchG
|
 |
Residential and commercial building | Webergasse 15 | (?) | Residential and commercial building Protected according to § 2 DSchG
|
 |
Residential building | Webergasse 17 | 1346/47 | Plastered half-timbered building from the years 1346/47. There are remains of a plank room on the first floor. A house division led to the installation of a hall kitchen on the second floor. There are remains of a chimney lined with slate. The north side of the building consists of the old city wall up to the height of the roof approach and has isolated humpback blocks. Protected according to § 2 DSchG
|
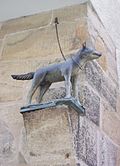 |
Residential building | Webergasse 18 | (?) | House with the Wolf Protected according to § 2 DSchG
|
 |
Care yard of the Premonstratensian Monasteries Ursberg and Roggenburg | Webergasse 20 | (?) | Nursing yard of the Premonstratensian monasteries Ursberg and Roggenburg Protected according to § 2 DSchG
|
 |
Residential building | Webergasse 22 | 1457 | Town house built in 1457 on the corner of Landolinsgasse. Plastered half-timbered building over vaulted cellar. The lower floor was once an undivided high hall; four mounted oak stands bear witness to the insertion of a false ceiling. On the first floor there are remains of a plank room. To the south of the house is a courtyard with a round arched gate. The arched portal towards Webergasse dates back to 1887. Protected according to § 2 DSchG
|
 |
Channel (see hammer channel) | Wehrneckar Canal | (?) | Canal, see Hammer Canal Protected according to § 2 DSchG
|
 |
City fortifications | Wehrneckarstrasse | (?) | City fortifications of Pliensauvorstadt Protected according to § 2 DSchG
|
 |
Residential building | Wehrneckarstrasse 2 | 1888 | Residential house, built by Albert Brinzinger in 1888. Protected according to § 2 DSchG
|
 |
Residential building | Wehrneckarstrasse 5 | 1895 | Residential house, built in 1895 by Hermann Falch for Joseph Reim. Protected according to § 2 DSchG
|
| City fortifications | Wehrneckarstrasse 12, 12/1 | (?) | City fortifications of Pliensauvorstadt Protected according to § 2 DSchG
|
|
 |
Residential building | Wehrneckarstrasse 14 | 1875 | House built in 1875 for the stoner Christian Mayer with elements of the Swiss house style. Protected according to § 2 DSchG
|
 |
villa | Wehrneckarstrasse 28 | 1897 | Erected in 1897 by Friedrich or August Metzger. Protected according to § 2 DSchG
|
| settlement | Wolfgasse | (?) | High medieval settlement, Staufer city, late medieval and early modern imperial city Protected according to § 2 DSchG
|
Z
| image | designation | location | Dating | description |
|---|---|---|---|---|
| Late medieval and early modern brickworks (removed) | Ziegelhüttenweg, Ziegelhüttenweg 2/1 | (?) | Around 1300 a brick factory in the imperial city can be found for the first time. After a fire in 1519, the brick factory was rebuilt east of Obertorvorstadt. It was sometimes referred to as a brickworks on the Schütte, had a lime kiln in 1828, ceased operations around 1830 and was demolished in the 1890s. Today, the brickworks area is largely a public facility. Archaeological finds are to be expected. Protected according to § 2 DSchG
|
|
 |
Residential building | Zwerchstrasse 6 | 16th Century | Plastered or clad half-timbered building from the 16th century Protected according to § 2 DSchG
|
 |
Eberspächer glass roof factory | Zwerchstrasse 12, Hauffstrasse 6, Heugasse 33 | 16th Century | Glasdachfabrik Eberspächer Protected according to § 2 DSchG
|
| City fortifications (part of the SG city fortifications of the Staufer core city) | Zwingerstrasse | middle Ages | High medieval settlement, Staufer city, late medieval and early modern imperial city Protected according to § 2 DSchG
|
Districts
Berkheim
| image | designation | location | Dating | description |
|---|---|---|---|---|
| Burial ground | Albert-Kraft-Strasse | early middle ages | Early medieval burial ground (see Gartenstraße) Protected according to § 2 DSchG
|
|
| Medieval and early modern town center (totality) | Am Schäferplatz, Augustenstrasse, Brunnenstrasse, Dürrbeundstrasse, Im Honighof, Klarastrasse, Konsumstrasse, Soflenstrasse | Middle Ages, early modern times | In the area of Berkheim there are traces of a settlement since the 3rd millennium BC. From Roman times there are traces in the form of a villa. The first small wooden church was built towards the end of the 7th century.
In 1142 Berkheim was bequeathed to the Denkendorf monastery by Count Berthold von Hohenberg-Lindenfels.
|
|
 |
Council and school house | Brunnenstrasse 26 | 1780 | Half-timbered building from 1780 Protected according to § 2 DSchG
|
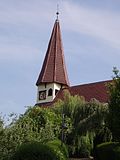 |
Evangelical Michaelskirche | Brunnenstrasse 31 | 12th Century | The church probably dates back to the 12th century. Protected according to § 2 DSchG
|
| Day wage house | Brunnenstrasse 36 | (?) | Day wage house Protected according to § 2 DSchG
|
|
| Farmhouse | Dürrbeundstrasse 49 | (?) | Farmhouse Protected according to § 2 DSchG
|
|
| Early medieval burial ground | Gartenstrasse, Alfred-Kraft-Strasse, Beundenäcker, Jurastrasse, Ruiter Strasse | early middle ages | Row graves in which, in 1893, half a skull and some grave goods could be recovered. Protected according to § 2 DSchG
|
|
 |
Hammer forge and workers' house | Hammer forge 1, 3 | (?) | Hammer smithy and workers' house Protected according to § 2 DSchG
|
| Grave of the urn field culture | Konsumstrasse, Brunnenstrasse, Schulstrasse | prehistory | In 1911, broken vessels with corpse burn were found. Further finds are to be expected. Protected according to § 2 DSchG
|
|
| Neolithic settlement | Moltkestrasse, Osterfeldstrasse, Schulstrasse | prehistory | Traces of an extensive linear ceramic settlement Protected according to § 2 DSchG
|
|
| Neolithic settlement | Spieth-Hof, Wasserreute | prehistory | Flint surface finds in 1951 prove a settlement Protected according to § 2 DSchG
|
|
| Neolithic settlement and Roman complex | Steinriegel, Weilwiesäcker | prehistory | Remains of a Roman manor as well as ceramic finds Protected according to § 2 DSchG
|
Bruehl
| image | designation | location | Dating | description |
|---|---|---|---|---|
| Spinning mill and weaving mill with workers' settlement (aggregate) | Brühl Fabrik 5, 6, 7, 13, 14, 19, 21 Brühlkanalstrasse 17, 18, 19, 20 Heinrich-Gyr-Strasse 31, 33, 35, 37, 39, 41, 43, 45, 49, 73, 75 Palmenwaldstrasse 36, 38, 40, 42, 44, 46 |
1852 | Workers' houses in the cotton spinning and weaving mill founded in 1852 ; this stopped its production in 1962. Protected according to § 2 DSchG
|
|
| Residential building | Brühl factory 5 | 1852 | Workers' house of the factory Protected according to § 2 DSchG
|
|
| Administration building | Brühl factory 6 | 1921 | Administration building by Maas and Horlacher from 1921, in which components from 1860 and 1903 were used. Protected according to § 2 DSchG
|
|
| Porter building | Brühl factory 7 | 1949/50 | Porter building from 1949/50 by Heinrich Maas , in which the predecessor building from 1874, which was later extended, was included. Protected according to § 2 DSchG
|
|
| Warehouse building | Brühl factory 13 | 1861 | Cotton magazine from 1861 Protected according to § 2 DSchG
|
|
| Warehouse building | Brühl factory 14 | 1898 | Cotton magazine from 1898 by Philipp Jakob Manz , neo-classical protected according to § 2 DSchG
|
|
| Factory building | Brühl Factory 19, 21 | 1856, 1861 | Spinning mill building from 1856 and 1861 Protected according to § 2 DSchG
|
|
| Residential houses | Brühlkanalstrasse 17, 18 | 1906 | Workers' houses by Wilhelm Siegler from 1906 Protected according to § 2 DSchG
|
|
 |
Residential houses | Brühlkanalstrasse 19, 20 | 1906 | Workers' houses by Heinrich Maas from 1912 Protected according to § 2 DSchG
|
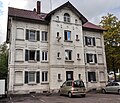 |
Residential building | Heinrich-Gyr-Strasse 31 | 1885 | Workers' house from 1885 by A. Ulrich Protected according to § 2 DSchG
|
 |
Residential houses | Heinrich-Gyr-Strasse 33, 35, 37, 39 | 1905, 1907 | Workers' houses built in 1905 and 1907 by Wilhelm Siegler Protected according to § 2 DSchG
|
 |
Residential houses | Heinrich-Gyr-Strasse 73, 75 | 1939 | Established in 1939 Protected according to § 2 DSchG
|
 |
Residential houses | Heinrich-Gyr-Strasse 41, 43, 45, 47, 49 | 1939 | Established in 1922, protected by Maas and Horlacher according to § 2 DSchG
|
 |
Residential houses | Palmenwaldstrasse 36, 38, 40, 42 | 1924 | Built in 1924, protected by Maas and Horlacher according to § 2 DSchG
|
 |
Residential houses | Palmenwaldstrasse 44, 46 | 1925 | Built in 1925, protected by Maas and Horlacher according to § 2 DSchG
|
Hegensberg
| image | designation | location | Dating | description |
|---|---|---|---|---|
| Not a cultural monument | There are still no cultural monuments in Hegensberg.
|
Hohenkreuz
| image | designation | location | Dating | description |
|---|---|---|---|---|
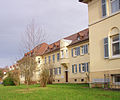 |
Becelaere barracks | Flandernstrasse 1, 1/1, 1/2 Pfaffenackerstrasse 1, 3, 5 Tobias-Mayer-Strasse 2, 4, 4/1 Wäldenbronner Strasse 2, 2/1, 2/2, 2/3, 2/4, 2 / 5, 2/6, 4, 6, 8 |
1914/15 | The barracks, built in 1914/15 and designed by Heinrich Graser , are now used as a residential complex. Protected according to § 2 DSchG
|
 |
Schlossgut Hohenkreuz with outbuildings and historical water supply | Hohenkreuzweg 1, 5, Kernenweg (Obertal) | after 1722 | In 1551, the property, which may go back to the Middle Ages, was first mentioned, from 1722 in the possession of the Barons von Palm.
The manor house (no. 5) was probably built shortly after this takeover, the dairy, later called the guest house (no. 1) shortly before 1775. The water supply began in 1723.
|
 |
Former Israelite orphanage Wilhelmspflege | Mülbergerstrasse 146 | 1911/12 | It was built in 1911/12 according to plans by Bloch and Guggenheimer, used as a military hospital during World War I, attacked and looted by National Socialists in 1938 and cleared in 1939. During the Second World War it was again used as a military hospital, and since 1953 it has been a state orphanage, now called Theodor Rothschild House. Protected according to § 2 DSchG
|
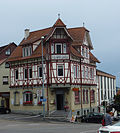 |
Restaurant to the beautiful view | Mülbergerstrasse 180 | 1901 | The restaurant "Zur Schöne Aussicht", built in 1901, is a historicist-style building. Protected according to § 2 DSchG
|
Kennenburg
| image | designation | location | Dating | description |
|---|---|---|---|---|
| Castle with mill and wine press (removed) | Kennenburger Strasse 27-33 | (?) | Disused Kürnenburg with abandoned mill and wine press.
The castle, built as a tower, probably stood on a raised hill with a moat; in the late Middle Ages there was a mill and a wine press south of it. In 1360 the facility was sold by Simon von Kirchheim to a citizen of Esslingen. In 1384 it belonged to the Kürn family from Esslingen, and in 1589 it was sold to the poor box. In 1556/67 it was still in ruins in the middle of a lake, and soon after it was removed. The castle mill should be in the 17th / 18th Century. Archaeological finds are to be expected.
|
|
 |
Water basin and pavilion | Kennenburger Strasse 63, 65 (map) |
around 1840 | An ornamental fish tank and an octagonal cast-iron pavilion with a mosaic floor from around 1840 are the last building blocks of the Kennenburg cold water sanatorium. Protected according to § 2 DSchG
|
Kimmichsweiler and Oberhof
| image | designation | location | Dating | description |
|---|---|---|---|---|
 |
Residential building | Kimmichsweilerweg 56 | 1893 | It is the home of the director Walcher from Stuttgart, built in 1893 in the Heimat style, who owned the hunting rights in the Hegensberg Forest. Protected according to § 2 DSchG
|
| Burg / Spitalhof (lost castle) | Oberhofweg 5, 7, 11, 11a, 13 | 13th Century | Presumably at the beginning of the 13th century, the Lords of Backnang built a castle here, which was supposed to secure the ascent from the Neckar valley to the Schurwald . In 1308 a castle yard is mentioned. In 1301, one half of the Oberhof was donated to the Katharinenspital by Albert von Backnang's children, and later the other half as well. The castle became the hospital's farm yard. Protected according to § 2 DSchG
|
|
 |
Inscription stone | Oberhofweg 7 | 1598 | Inscription stone with the year 1598 and three coats of arms Protected according to § 2 DSchG
|
| Vaulted cellar | Oberhofweg 7 and 11 | 1598? | Vaulted cellar, probably from 1598 Protected according to § 2 DSchG
|
|
| Basement house, well | Oberhofweg 11a | 19th century | Cellar house from the 19th century with an older vaulted cellar and brick deep well Protected according to § 2 DSchG
|
|
| Stone cross | Rosswiese | (?) | Atonement made of stone sandstone with the relief of a hatchet Protected according to § 2 DSchG
|
Krummenacker
| image | designation | location | Dating | description |
|---|---|---|---|---|
 |
settlement | Katharinenlinde | (?) | Old and Middle Stone Age readings, Neolithic settlement, Hallstatt burial mounds. (See Rüdern) Protected according to § 2 DSchG
|
 |
Observation tower | Katharinenlinde 1 | 1957 | Lookout tower built by Willi Kallhardt in 1957 in the style typical of the time. Protected according to § 2 DSchG
|
| settlement | Cherry humps, Krummenacker Heide | (?) | Middle and Neolithic finds. Finds of remains of Mesolithic campsites and Neolithic settlements are still to be expected here. Protected according to § 2 DSchG
|
|
| Residential building | Krummenackerstrasse 137 | 1904 | The house was built in 1904 by Karl Kirchner for Albert Pitt . It has an asymmetrically designed facade. Protected according to § 2 DSchG
|
|
 |
Salzmann-Camerer memorial | Long way | 1921 | The Salzmann-Camerer monument was erected in 1921 by the local branch of the Swabian Alb Association . It's for Valentin Salzmann and Ernst Camerer . Protected according to § 2 DSchG
|
Liebersbronn
| image | designation | location | Dating | description |
|---|---|---|---|---|
| Medieval and early modern town center | Alte Ränkelesgasse, Alte Steige, Neue Strasse | Middle Ages, early modern times | The medieval and early modern center of Liebersbronn, then a hamlet, dates back to the 9th or 10th century AD. Archaeological finds have to clarify whether there was a Franciscan settlement here in the early 13th century.
Archaeological finds on the southwest slope of the Braunhalde, which were discovered in 1924, indicate settlement in Roman times. About 800 meters south of these traces of a Roman building there is a Celtic square hill. 200 to 250 meters northwest of the Viereckschanze are five prehistoric burial mounds, only one of which was examined in 1922. A Neolithic settlement area and Bronze Age burial mounds were discovered in 1939 at the Red Cross and in Saisleshau. A first settlement is said to have been in the 9th or 10th century at a source called "Luitpertsbrunnen", but this assumption cannot be historically proven. Before 1138, the Zwiefalten monastery received a mansus in "Liubirisbrunnen" from the monastery of St. Peter in the Black Forest. Dionysius Dreytwein tells in his rhyme chronicle that the Franciscans lived above the Zimmerbach near Liebersbronn before they moved to Esslingen in 1237.
|
|
| Roman building | Braunhalde | (?) | Quarry stones made of Angulate sandstone and pottery shards from the 2nd century were discovered on the southwest slope of the Braunhalde in 1924. Protected according to § 2 DSchG
|
|
| Burgstall, Viereckschanze | Braunhalde | (?) | Viereckschanze from the La Tène period Protected according to § 2 DSchG
|
|
| Prehistoric burial mounds | Braunhalde, Steinbrüchle | (?) | Group of five burial mounds from pre-Roman times Protected according to § 2 DSchG
|
|
| Villa Zenneck / Eberspächer with park and gatehouses | In the Miter 1 | 1871 | Villa built for Julius Zenneck von Waelde in 1871 as a summer residence in the Renaissance style, in 1916 it became the property of the Eberspächer family. A winter garden was added in the 1920s and changed in the 1950s. In 1981 the parquet floor and a painted ceiling on the first floor were restored. There is a cast-iron fountain in the park; the gatehouses for porters and gardeners date from the time the villa was built. Protected according to § 2 DSchG
|
|
| school | In the miter 3/1 | 1848 | Schoolhouse built in 1848 in half-timbered construction with wood cladding. Protected according to § 2 DSchG
|
|
 |
Away with Ruhbank | Pfauenbergsteige | 14th Century | Path connection between Liebersbronn and Kennenburg from the 14th century Protected according to § 2 DSchG
|
 |
Ruhbank | Römerstrasse / Neue Strasse | 1846 | It was built from sandstone in 1846. Protected according to § 2 DSchG
|
 |
Inn | Römerstrasse 1 | 1846 | The inn "Zu den Drei Linden", built by Albert Brinzinger in 1899, is also known as the Jägerhaus. Protected according to § 2 DSchG
|
 |
Old hunter's house | Römerstrasse 2 | 1750 | The building was erected in 1750 and was the official and guard station of the city forester until 1969. Today it is integrated into the hotel complex of the Jägerhaus. Protected according to § 2 DSchG
|
| Settlement and graves | Red Cross, Saisleshau, quarry | (?) | Neolithic settlement area and Bronze Age burial mounds Protected according to § 2 DSchG
|
Mettingen
| image | designation | location | Dating | description |
|---|---|---|---|---|
| Medieval and early modern town center | Altenbergweg, Schenkenbergstrasse, Silvanerstrasse, Trollingerstrasse | Middle Ages, early modern times | Medieval and early modern town center. Numerous archaeological finds.
Mettingen is first mentioned in a document in 1229. From 1399 Mettingen belongs to the city of Esslingen as a branch.
|
|
 |
Residential building | Altenbergweg 24 | 1910 | Built by Franz Schäffler in 1910 for Eugen Kielmeyer. Protected according to § 2 DSchG
|
| railway station | Burgunderstraße 6/1 | 1904 | Erected in 1904. The location of the building, which is characteristic of Württemberg railway stations, shows the course of the first Württemberg railway line. Protected according to § 2 DSchG
|
|
 |
Station concourse | Cannstatter Strasse 61 | 1921/22 | Built when the railway line was laid in 1921/22, testimony to the New Building of the 1920s, shaped by the Stuttgart school and especially by Paul Bonatz 'Stuttgart main station. Protected according to § 2 DSchG
|
 |
Residential building | Gayernweg 9 | 1911 | Built in 1911 by Herrmann & Gänzle Protected according to § 2 DSchG
|
 |
Summer house | Gayernweg 65 | 1951 | The Weiss family's summer house was built in 1851 in the middle of an experimental vineyard for Kessler Sekt . On the valley side, a building inscription "Glück und Bless dem Weinbau" indicates the purpose of the house, which has remained in the family for more than 150 years. Protected according to § 2 DSchG
|
 |
Cooperative settlement | Lerchenbergstrasse 37, Rieslingstrasse 17, 19, 21, 23, Rosenstrasse 58, 60 | 1927 | This cooperative settlement was built in 1927 according to plans by Gustav Eisele . Protected according to § 2 DSchG
|
| Early medieval graves | Obertürkheimer Strasse, Lerchenbergstrasse, Rosenstrasse, Weinstrasse | early middle ages | The first of these early medieval graves was discovered in 1910; it is a west-east oriented plate grave from the 7th century. Skeletal remains and small iron parts were recovered, and other graves are suspected in this area. Protected according to § 2 DSchG
|
|
| Evangelical rectory | Rosenstrasse 30 | 1902 | The Protestant rectory was built in 1902 by Hermann Falch . Protected according to § 2 DSchG
|
|
 |
Vineyards | Schenkenberg | (?) | See Untere Neckarhalde Protected according to § 2 DSchG
|
 |
Residential building | Schenkenbergstrasse 13 | 1904 | The house was built in 1904 by Carl Junge . Protected according to § 2 DSchG
|
 |
Residential building | Schenkenbergstrasse 15 | 1898 | The house was built in 1898. Protected according to § 2 DSchG
|
 |
Villa with garden and enclosure | Schenkenbergstrasse 20 | 1905/06 | This villa with a preserved garden and enclosure was built by Albert Benz in 1905/06 . Protected according to § 2 DSchG
|
 |
Distillery and baking house | Schenkenbergstrasse 59 | 1865 | Building made of sandstone blocks built by the hamlet cooperative in the center of the village in 1865. Protected according to § 2 DSchG
|
 |
Evangelical Church of Our Lady | Schenkenbergstrasse 68 | (?) | The Evangelical Liebfrauenkirche has a special tower.
This is called "Faivegrädler" because (allegedly) only four of the five attached turrets are visible from any point in Mettingen. There are five in total (one in the middle and four on the outside). Therefore, five is an even number in Mettingen. At that time, money was also collected in areas around Lake Constance for the construction of the church tower. Around the church tower was the old cemetery. Today only a grave slab is left in the outer wall of the church.
|
 |
Great hostel inn | Schenkenbergstrasse 76, Altenbergweg 2 | 1551 | Dated 1551 on a knagge , this building is one of the oldest buildings in Mettingen and documents the reconstruction after the destruction in 1519. Protected according to § 2 DSchG
|
 |
Small farmhouse | Silvanerstraße 5 | 18th century | Plastered half-timbered house from the 18th century Protected according to § 2 DSchG
|
 |
Small farmhouse | Trollingerstrasse 1 | 19th century | Plastered and clad half-timbered house from the 19th century Protected according to § 2 DSchG
|
Neckarhalde and Hohenacker
| image | designation | location | Dating | description |
|---|---|---|---|---|
| Vineyards | Middle Neckarhalde | (?) | Vineyards (see Untere Neckarhalde (Esslingen)) Protected according to § 2 DSchG
|
|
| Studio building | Rüderner Strasse 1 | 1949 | Designed in 1949 for the sculptor Otto Baum by Bodo Rasch . Protected according to § 2 DSchG
|
Oberesslingen
| image | designation | location | Dating | description |
|---|---|---|---|---|
| Settlement and graves | Albertusweg | prehistory | Urnfield Age bronze finds, Iron Age settlement remains, early medieval row burial ground (see Georg-Deuschle-Straße) Protected according to § 2 DSchG
|
|
| Settlement, Roman manor | Banatstrasse, by the rectory | prehistory | Urnfield settlement finds, Roman manor, early medieval burial ground (see Schorndorfer Straße) Protected according to § 2 DSchG
|
|
| Theodor-Heuss-Gymnasium Esslingen | Breslauer Strasse 19–21 | 1965 | The schoolhouse was planned by Karst and Kimming in 1964, built from 1965 to 1967, it is an example of brutalism in post-war architecture. Protected according to § 2 DSchG
|
|
| Settlement, Roman manor | Danziger Strasse | prehistory | Urnfield settlement finds, Roman manor, early medieval burial ground (see Schorndorfer Straße) Protected according to § 2 DSchG
|
|
| Factory floor | Ebenspächerstraße 24 | 1913, 1954 | In 1954 a factory building, which had been in existence since 1913, was expanded according to Section 2 DSchG
|
|
| factory | Fritz-Müller-Strasse 16 | 1921 | Planned in 1921 for the Fritz Müller press factory by Wayss and Freytag and Joseph Müller Protected according to § 2 DSchG
|
|
| Settlement and graves | Georg-Deuschle-Strasse, Albertusweg, Hirschländer, Hirschlandstrasse, Kreuzäcker, Paul-Gerhardt-Strasse, Urbanstrasse | prehistory | Bronze Age finds from the Urnfield and Iron Age settlement remains as well as a medieval row cemetery. A total of at least forty graves were discovered and documented in various house and sewer construction phases, others - about twenty - were destroyed. Some of the finds date from the 5th century. Further finds are to be expected. Protected according to § 2 DSchG
|
|
| Town center | Gerberstrasse, Hainbachstrasse, Hirschlandstrasse, Kegelstrasse, Keplerstrasse, Schorndorfer Strasse, Schulbergstrasse | Middle Ages, early modern times | Medieval and early modern town center, numerous archaeological findings Protected according to § 2 DSchG
|
|
| Desolation | Black hair | 1236 | Documented in 1236, probably fallen in the 15th century. Protected according to § 2 DSchG
|
|
| Burial place | Häberlinstrasse | early middle ages | Early medieval court burial (see Kreuzstrasse) Protected according to § 2 DSchG
|
|
| Court of the Counts of Rechberg | Haldenstrasse 29, 31 | (?) | Courtyard of the Counts von Rechberg, who became patrons of the Oberesslingen parish church in 1360. The quarry stone gable walls of the tithe barn from the 16th century are preserved. Protected according to § 2 DSchG
|
|
| Burial ground | Herderstrasse, Hindenburgstrasse | (?) | Early medieval burial ground (see Schorndorfer Straße) Protected according to § 2 DSchG
|
|
| Burial place | Hindenburgstrasse | (?) | Early medieval court burial (see Kreuzstrasse) Protected according to § 2 DSchG
|
|
 |
Lindenhof housing estate | Hindenburgstrasse 108, 110, 112, 114, 116, 118 Paulinenstrasse 36, 38, 40, 42, 44, 46, 48 Plochinger Strasse 55, 57, 59, 61, 63 Stauffenbergstrasse 51, 53, 55, 57, 59, 61, 63, 65, 67, 69 |
1919-1931 | Built between 1919 and 1931 according to designs by Franz Schäffler for the Esslingen building and savings association Protected according to § 2 DSchG
|
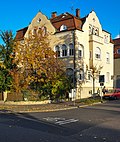 |
Residential building | Hindenburgstrasse 175 | 1905 | Built in 1905 by Carl Junge Protected according to § 2 DSchG
|
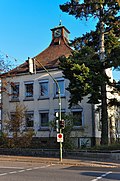 |
Gym and festival hall with fire department magazine | Hindenburgstrasse 183 | 1913 | The gymnasium and festival hall with fire brigade magazine was built in 1913. Protected according to § 2 DSchG
|
 |
Farmhouse | Hirschlandstrasse 15 | 18th century | Plastered half-timbered house from the 18th century Protected according to § 2 DSchG
|
 |
Missed Martinskirche | Keplerstrasse, cemetery | 13th Century | This church is mentioned for the first time in 1275, ruined in the Thirty Years' War and converted into horse stables, damaged by lightning a little later and demolished in 1828/29. Soil certificates are available. Protected according to § 2 DSchG
|
 |
Farmhouse with garden | Keplerstrasse 27 | 19th century | Building from the late 19th century Protected according to § 2 DSchG
|
 |
Evangelical rectory | Keplerstrasse 27 | 1824 | Evangelical rectory from 1824 Protected according to § 2 DSchG
|
| Early medieval court burial place | Kreuzstrasse, Häberlinstrasse, Hindenburgstrasse | Early Middle Ages | At least three early medieval graves fell victim to a canal construction project in 2007, but grave goods were recovered. They point to the burial of men in the second half of the 7th century. Protected according to § 2 DSchG
|
|
 |
House with garden | Kreuzstrasse 37 | 19th century | Building from the early 19th century Protected according to § 2 DSchG
|
| Hamlet Hof | Kreuzstrasse 60 | 19th century | Construction from the early 19th century. Documented for the first time in 1388, probably badly affected when Esslingen was sacked in 1519, in 16./17. Rebuilt from old wood in the 18th century and expanded around 1700. The barn has been preserved in a converted condition. Used as an after-work home by the Protestant Diakonissenanstalt Stuttgart until 1973. Protected according to § 2 DSchG
|
|
| barn | Kreuzstrasse 74 | 15th century | Half-timbered building from the early 15th century Protected according to § 2 DSchG
|
|
| Hospital administration building | Paracelsusstrasse 23 | 1928-1930 | Erected between 1928 and 1930 based on designs by Rudolf Lempp Protected according to § 2 DSchG
|
|
 |
Former inn to the German House | Plochinger Strasse 102 | 1902 | Built in 1902 by G. Eisele as a restaurant for the Deutsches Haus, but from 1919 it was used as a Protestant parish hall and also called the Brastbergerhaus after Immanuel Gottlob Brastberger. Characterized by Heimat- und Jugendstil Protected according to § 2 DSchG
|
 |
Gasthaus zum Hirsch | Plochinger Strasse 107 | 1903 | The Gasthaus zum Hirsch was built in 1903 based on designs by Hermann Falch . Protected according to § 2 DSchG
|
| Settlement, Roman manor, graves | Schorndorfer Strasse, Banatstrasse, near the rectory, Danziger Strasse, Keplerstrasse | Prehistory, 6./7. Century AD | Urnfield settlement finds, Roman manor and early medieval burial ground. When a clay pit was built in the 1920s, layers of urnfield settlement with ceramic shards were found. As early as 1910, the main building of a Roman manor was uncovered, which had a hypocaust with canal heating and is believed to date from the 3rd century AD. In 1924, medieval graves were discovered and destroyed in the brickworks clay pit. In 1925 two ancient plundered plate graves were found, and in 1930 the remains of twelve other graves were examined. Several other graves fell victim to the clay mining, without having been documented. In 1935 three more body graves were documented, and in 1960 five graves without graves were found near the rectory. The row grave field comes from the 6./7. Century Protected according to § 2 DSchG
|
|
| Early medieval burial ground | Schorndorfer Strasse, Herderstrasse, Hindenburgstrasse, Plochinger Strasse | 7th century | Early medieval burial ground from the 7th century. Among other things, the Esslinger Reiterle, a pendant in the form of a bronze decorative disk showing a rider on horseback with a lance, was found. Protected according to § 2 DSchG
|
|
 |
Gasthaus Adler | Schorndorfer Strasse 34 | 1896 | The Gasthaus Adler was built in 1896 according to plans by Hermann Falch . Protected according to § 2 DSchG
|
Obertal
| image | designation | location | Dating | description |
|---|---|---|---|---|
 |
Well of Justice | Kernenweg | 1868 | Cast iron fountain made by G. Kuhn in 1868, which the Barons von Palm had erected as compensation for the construction of the water pipe in Hohenkreuz Castle. Protected according to § 2 DSchG
|
 |
Obertal aqueduct | Kernenweg | (?) | Two-arched sandstone building that was part of the aqueduct from Obertal to Hohenkreuz, where a well in the castle courtyard was fed with water. A second aqueduct that belonged to this line has not been preserved. Protected according to § 2 DSchG
|
Pliensauvorstadt
| image | designation | location | Dating | description |
|---|---|---|---|---|
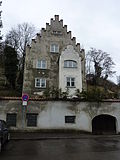 |
Villa with farm buildings | Berkheimer Strasse 32, 34 | 1904 | The villa with farm buildings was built in 1904 by Albert Benz for his own needs. The property is in the corner of the Untere Eisbergweg and is closed off by a corner tower, to which a single-storey farm building is attached. This and the walling of the property give the villa located higher up on the slope the character of a medieval, aristocratic country estate. The pinnacle gable, bay window and building inscription on the bay window reinforce this impression. Protected according to § 2 DSchG
|
 |
villa | Berkheimer Strasse 36 | 1916 | The villa was designed in 1916 by Gustav Eisele for the manufacturer Otto Mayer. It has historicist elements such as half-timbering as well as a polygonal two-story corner bay window and a beam head frieze in the gable field. Protected according to § 2 DSchG
|
 |
villa | Berkheimer Strasse 38 | 1909 | The villa was built in 1909 by Albert Benz . It has an embankment wall with an arched entrance gate and garages. Its main storey protrudes over the building line on multiple profiled lugs. At the gable there is a half-timbered structure, which however has no structural significance. Two oriels with tapering gable fields correspond with the pointed diaphragm houses. Protected according to § 2 DSchG
|
 |
villa | Berkheimer Strasse 40 | 1906 | In 1906 Albert Benz built the villa for the merchant Ferdinand Benz. It shows the formal language of the 18th century and has a curved mansard roof and an oculus in the gable field. Protected according to § 2 DSchG
|
 |
villa | Berkheimer Strasse 42 | 1906 | The villa was designed in 1906 by Albert Benz for the businessman Wilhelm Spahr. It is divided into two parts; the western structure has a steep gable roof, the eastern one a hipped roof. The bay window, which rests on curved lugs, has half-timbering. Protected according to § 2 DSchG
|
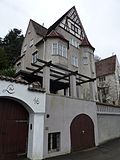 |
villa | Berkheimer Strasse 44 | 1909 |
Albert Benz built the villa for Karl Liebhardt in 1909 . Half-timbered adorns the gable field. Like almost all buildings on Berkheimer Strasse, the villa has a bay window on the gable side; a variation compared to the older buildings in the row is the second bay window used as a stair tower. There is an arbor on the garage by the embankment wall. Protected according to § 2 DSchG
|
 |
villa | Berkheimer Strasse 46 | 1909 |
Albert Benz built this villa in 1909 without an order from a client. It has two bay windows on the street side, which protrude on lugs, and window bay windows on the side facades over two floors. Protected according to § 2 DSchG
|
 |
villa | Berkheimer Strasse 48 | 1909 | The villa was built in 1909 by Albert Benz for the privateer Wilhelm Werwag. It is painted in classical forms. The entrance in the embankment wall is on the side of the property and is provided with a glazed turret. Protected according to § 2 DSchG
|
 |
villa | Berkheimer Strasse 50 | 1905 |
Albert Benz built the villa in 1905 for the merchant Eduard Berger from St. Petersburg. The gable-side porch forms an arcade on the ground floor. There is a stair tower on the eaves side. Protected according to § 2 DSchG
|
 |
villa | Berkheimer Strasse 52 | 1905 | The villa was built by Albert Benz for the privateer Albert Freis in 1905. It closes off the row of villas on Berkheimer Strasse to the east. This exposed location is emphasized by the watchtower-like tower on the side of the villa. Protected according to § 2 DSchG
|
 |
Pliensau school | Breitenstrasse 19 | 1913 | The school was built in 1913. Protected according to § 2 DSchG
|
| Bridge tower and chapel | Brückenstraße 4, southern end of the Pliensau Bridge | 1444? | Medieval gate tower with attached bridge chapel. The tower was probably placed over an older predecessor in 1444. A Chapel of the Holy Cross was built on the west side. The tower was demolished in 1837. Protected according to § 2 DSchG
|
|
 |
Residential building | Faissstrasse 11 | 1893 | Slate-clad house, built for Joseph Reim in 1893 and thus one of the oldest buildings in Pliensauvorstadt. Protected according to § 2 DSchG
|
 |
Housing estate | Hedelfinger Strasse 1, 3, 5, 7, 9, 11, 13, 15, Karl-Pfaff-Strasse 1, 3, 5, 7 | (?) | Built in four construction phases according to plans by Rudolf Lempp Protected according to § 2 DSchG
|
|
|
factory | Hedelfinger Strasse 4, 12 | (?) | Leather goods factory Jakob Heinrich Roser and factory owner's residence Protected according to § 2 DSchG
|
 |
Residential and commercial building | Parkstrasse 11 | (?) | Residential and commercial building Protected according to § 2 DSchG
|
 |
City fortifications of the Pliensauvorstadt | Pliensau Bridge | (?) | Five bridge bays of the medieval stone arch bridge over the B 10 have been preserved. Protected according to § 2 DSchG
|
 |
Esslingen barrage | Powdered 7/1 | (?) | Completely designed as a double lock Protected according to § 2 DSchG
|
 |
Evangelical Southern Church | Hospital platforms 1, 3 | (?) | Expressionist church building by Martin Elsaesser Protected according to § 2 DSchG
|
 |
villa | Uhlandstrasse 12 | (?) | Villa Protected according to § 2 DSchG
|
 |
villa | Zollbergstrasse 25 | (?) | Villa Protected according to § 2 DSchG
|
Rudders
| image | designation | location | Dating | description |
|---|---|---|---|---|
 |
Vineyard | Ailenberg | (?) | Weinberg Protected according to § 2 DSchG
|
 |
Settlements | Ailenberg, Eulenberg, Ölberg, Schlurker | prehistory | Urnfield, Iron Age and Roman settlement remains, graves from the migration period Protected according to § 2 DSchG
|
 More pictures |
Mélacturm | Ailenberg 3 | 1574 | The Mélac or Schlurkerturm was built in 1574. Protected according to § 2 DSchG
|
 |
Stone Age finds | Katharinenlinde | prehistory | Old and Middle Stone Age readings, Neolithic settlement, Hallstatt burial mounds. The latter was mentioned in 1832, but is no longer visible today. It should have been from the Hallstatt period. Protected according to § 2 DSchG
|
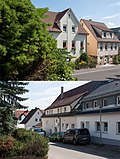 |
Town center | Paradiesweg, Spitalwaldweg, Sulzgrieser Straße | Middle Ages, early modern times | Medieval and early modern town center. Archaeological finds Protected according to § 2 DSchG
|
 |
Brennhaus | Paradiesweg 13 | before 1825 | Established before 1825 Protected according to § 2 DSchG
|
 |
settlement | Rüderner Heide | prehistory | Neolithic settlement traces Protected according to § 2 DSchG
|
 |
Ruhbank | Sulzgrieser Strasse | Late 18th / early 19th century | Rest bench made of sandstone slabs from the end of the 18th or beginning of the 19th century. Protected according to § 2 DSchG
|
Saint Bernhardt
| image | designation | location | Dating | description |
|---|---|---|---|---|
 |
Ruhbank | On the beautiful Rain | 18./19. century | Rest bench made of sandstone slabs from the end of the 18th or beginning of the 19th century. Protected according to § 2 DSchG
|
 |
Evangelical St. Bernhardt Church with cemetery | At the beautiful Rain 72 | 1382 | The church is first documented in 1382. The choir tower dates from 1450. Reconstruction after being destroyed in the Thirty Years' War; an extension building collapsed when it was inaugurated in 1733. The church was later closed and a new nave was built, and in 1898/99 the structure was expanded again. Protected according to § 2 DSchG
|
Serach
| image | designation | location | Dating | description |
|---|---|---|---|---|
 |
Serach Castle | Schlößlesweg 39, 41, 45 | (?) | Serach Castle with outbuildings and park Protected according to § 2 DSchG
|
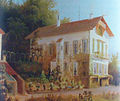 |
Serach Castle | Schlößlesweg 39 | 1820 | Small castle built in 1820, which was enlarged by Alexander von Württemberg. Protected according to § 2 DSchG
|
 |
Guest house or Neues Schlösschen | Schlößlesweg 41 | 1853 | Guesthouse or Neues Schlösschen, built in 1853 by Christian Friedrich Leins for Felix von Hohenlohe-Öhringen. Protected according to § 2 DSchG
|
 |
Castellan house | Schlößlesweg 45 | (?) | Castellanhaus, built by Heinrich Friedrich Haueisen for Felix von Hohenlohe-Öhringen. Protected according to § 2 DSchG
|
| Steinigenhardt desert | Seracher Strasse 161, 165, 177, 177/1, 179, 183, 185, 187 | (?) | Late medieval settlement, archaeological finds are to be expected. Protected according to § 2 DSchG
|
Sirnau
| image | designation | location | Dating | description |
|---|---|---|---|---|
| Settlements | Alemannenweg, Bussardweg, Elsterweg, Eulenweg, Habichtweg, Häherweg, Schwalbenweg, Untere Ebene | prehistory | Traces of settlements from the Neolithic, Urnfields and La Tène periods, Hallstatt burial mounds, individual Roman finds and early medieval burial grounds.
During excavations of the early medieval row grave field in 1936 five graves from the late Hallstatt period were found. In the past, these were probably covered by hills. A woman's grave attracted attention because of rich additions, including gold jewelry and coral pearls. In addition to surface finds that suggest settlement during the Neolithic, Urnfields and La Tène periods, some fragments of Roman pottery were found in the area of the early medieval burial ground.
|
|
| settlement | Soil field | prehistory | Neolithic and prehistoric settlement. (See Riederacker) Protected according to § 2 DSchG
|
|
| Settlements | Dornierstraße, Finkenweg, Sirnau Bridge, Lower Level | prehistory | Settlements from the Urnfield and La Tène times. Post holes indicated an early Urnfield settlement when road construction was being carried out in the southern area of the Sirnau Bridge in 1966. In 2007, further post holes and ceramic shards from the La Tène period were found in the western area of Dornierstrasse. Protected according to § 2 DSchG
|
|
 |
Barrage Oberesslingen | Inselstraße 2, Nymphaeaweg 15, Sirnauer Brücke 9, 11, 13, 15 | 1920 (planned), 1964–1968 | The barrage was planned in 1920. The hydroelectric power station (see Nymphaeaweg 15) and a weir near Zell, which were torn down again in 1953/55 and replaced by a weir integrated into the Sirnau Bridge, were built between 1927 and 1929. The Oberesslingen double lock was completed between 1964 and 1968. Protected according to § 2 DSchG
|
| Disappeared Untersirnau settlement with church | Nymphaeaweg 6 | Mid 13th century | A church in Untersirnau had been known in documents since the middle of the 13th century. The village fell into desolation in the 15th century, the church was later turned into a barn and demolished in 1922. Its foundations are said to have been found during excavations in 1936, as well as remains of the cemetery and late medieval ceramic shards. Protected according to § 2 DSchG
|
|
 |
Oberesslingen power plant | Nymphaeaweg 15 | 1929 | The Nymphaeaweg 15 is a hydropower plant of Paul Bonatz from 1929. managed according to § 2 DSchG
|
| Settlements | Riederacker, Bodenacker | prehistory | Neolithic and prehistoric settlement. Finds of a blade fragment and of pits with remains of charcoal and shards suggest a Neolithic or other prehistoric settlement. Protected according to § 2 DSchG
|
|
 |
plastic | Sirnau Bridge | 1956 | Big ferryman from Bernhard Heiliger . Bronze cast, erected in 1956. The Great Ferryman is considered to be one of the most important bridge figures of its time in Germany. Protected according to § 2 DSchG
|
|
|
Yard and cellar | Sirnauer Hof 1, 2 | 1544, 18th century | In 1241, a Dominican convent was built on the property that had previously belonged to the aristocracy, and after 1292, when the convent moved to Pliensauvorstadt, it was continued as a farm. This came into the possession of the Katharinenspital in 1525 and in the imperial city of Esslingen in 1535. After several destruction, the courtyard was rebuilt from 1544 onwards, according to a relief inscription. The residential building, including the barn, probably dates from the 18th century, with the remains of the nave of the church built into the south wall of the barn. The remains of this church with a polygonal choir have been preserved in the basement of the manor house. Archaeological finds are to be expected. Protected according to § 2 DSchG
|
Sulzgries
| image | designation | location | Dating | description |
|---|---|---|---|---|
| Town center (entity) | Bergstrasse, Kelterstrasse | Middle Ages, early modern times | Medieval and early modern town center. Sulzgries was first mentioned in 1275 as an Esslinger branch village, when the widow of the knight Wolfram, the bailiff of Rems, donated an estate in Sulzgries to the Mariental monastery (Steinheim an der Murr) . Protected according to § 2 DSchG
|
|
 |
Brennhaus | Bergstrasse 11 | 1835 | Sandstone distillery built in 1835 with half-timbered gable Protected according to § 2 DSchG
|
| Roman settlement | Hochwiesenweg, Hohenackerstraße, Mäzenhellesweg, Weißdornweg | Antiquity | Remains of a Roman settlement were found in 2005, further finds are to be expected Protected according to § 2 DSchG
|
|
 |
Farmhouse | Hohenackerstraße 7 | 1826 | Farmhouse with barn and stable built in 1826 Protected according to § 2 DSchG
|
| Burial mound | Upper box fields, lower hospital fields | Hallstatt time? | Prehistoric burial mounds, probably from the Hallstatt period. In 1935 these burial mounds were still about 1.50 meters high. Adjacent arable land had darkly discolored areas, which perhaps indicated further graves or settlement remains. Protected according to § 2 DSchG
|
|
 |
Church and morgue | Sulzgrieser Strasse 111, 113 | 1837-39 | Church built in the style of the camera office 1837–39. The morgue dates from 1925. Protected according to § 2 DSchG
|
 |
school | Sulzgrieser Strasse 122 | 1904 | Schoolhouse designed by Gustav Blümer from 1904 Protected according to § 2 DSchG
|
 |
Old school house | Sulzgrieser Strasse 124 | 1847 | Old school house. Built in 1847 in the style of a camera office, a second teacher's apartment was added in 1869, kindergarten has been protected under § 2 DSchG since 1970
|
Waldenbronn
| image | designation | location | Dating | description |
|---|---|---|---|---|
| Readings | Katzenbühl, Stettener Strasse | (?) | Middle Stone Age reading site Protected according to § 2 DSchG
|
|
 |
Weingärtnerhaus | Stettener Strasse 61 | 1819 | Half-timbered house built in 1819 on a solid base. Protected according to § 2 DSchG
|
| Söflinger care farm | Stettener Strasse 84-90 | 1342 attested | The beginnings may go back to the 13th century, but the first attestation is in 1342. In 1768 it was sold to the Württemberg court advisor and district treasurer Tritschler from Ulm, who passed it on to farmers from Wäldenbronn, whereupon the property was parceled out. A stable was converted into a residential building in the 18th century, and the wine press was demolished at the end of the 19th century. Three of the four residential buildings on the courtyard area were destroyed in an air raid in 1944. Protected according to § 2 DSchG
|
Because
| image | designation | location | Dating | description |
|---|---|---|---|---|
| Dominican convent Weil (exited) | Klosterallee 12–26, 29–35, Wannenrain 1, 3 | (?) | Abandoned Dominican convent Weil Protected according to § 2 DSchG
|
|
 |
stud | Klosterallee 12, 18, 20 | 18th century, 1820 | This includes the following buildings:
No. 12: Model stables for 36 foal mares, built in 1820.
|
 |
Coaching institute | Königsallee 1 | 1898 | Training institute of the Württemberg equestrian club. Built in 1898; After the stables were demolished in 2007, only the historic tower remained. Protected according to § 2 DSchG
|
 |
Weil Castle | Königsallee 33 | 1819/20 | The Weil Castle was built by Giovanni Salucci in 1819/20 on behalf of Wilhelm I in the style of an Italian country villa. It is surrounded by a cast iron veranda, the staircase made of Neresheim marble has a skylight in the form of a glass pyramid. Protected according to § 2 DSchG
|
 |
Discontinued Dominican convent Weil - preserved parts | Wannenrain 1, 3 | (?) | Monastery wall with gatehouse, dairy and barn Protected according to § 2 DSchG
|
Wiflingshausen
| image | designation | location | Dating | description |
|---|---|---|---|---|
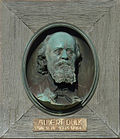 |
Refuge, so-called Dulkhäusle, with a relief plaque | Römerstrasse 16 | 19th century | Wooden refuge with a red tiled hipped roof, built in the 19th century.
The building was used by Albert Dulk between 1880 and 1884 and later named after him and decorated with a relief portrait of the writer. The Dulkhäusle lost its monument status in 2010 when it was discovered during renovation work that most of the woodwork was no longer from Dulk's time. It was then torn down and rebuilt at the same location. The old relief plaque was re-attached to the new building.
|
Cell
| image | designation | location | Dating | description |
|---|---|---|---|---|
| Town center (entity) | Bachgraben, Bachstraße, Forststraße, Hauptstraße, Kirchstraße, Schulgässle, Traubengässle, Untere Straße, Wilhelmstraße | Middle Ages, early modern times | Medieval and early modern town center. The formerly independent municipality of Zell am Neckar was first mentioned in a document in 1229. In the 13th century it was owned by the Counts of Aichelberg. Protected according to § 2 DSchG
|
|
 |
Ruhbank | Egert | (?) | This resting bench served - like others of its kind - in the past as a resting place at the edge of the road and for the independent parking and picking up of loads that were transported on the back or on the head. Protected according to § 2 DSchG
|
 |
Refuge | Heiligenbergweg | Around 1800 | A sandstone shelter built around 1800 with a half-timbered gable Protected according to § 2 DSchG
|
 |
Evangelical Johanneskirche with cemetery and chapel | Kirchstrasse 13 | (?) | The Evangelical Johanneskirche is a modern post-war church Protected according to § 2 DSchG
|
 |
19th century bakery | Wilhelmstrasse 23 | 19th century | The bakery used to be a community facility in the village. Protected according to § 2 DSchG
|
 |
Farmhouse | Wilhelmstrasse 23 | (?) | The farmhouse has a slate cladding. Protected according to § 2 DSchG
|
Zollberg
| image | designation | location | Dating | description |
|---|---|---|---|---|
| villa | Hohenheimer Strasse 65 | 1903 | The villa of the railway secretary Karl Siegel built according to plans by Albert Benz . Protected according to § 2 DSchG
|
|
 |
Evangelical Christ Church | Hohenstaufenstrasse 4, Neuffenstrasse 18 | 1963 | The Evangelical Christ Church, with a pentagonal floor plan, was planned by Heinz Rall. It has a self-supporting roof structure that looks like a stretched tent roof. Protected according to § 2 DSchG
|
 |
Catholic St. Augustine Church | Waldheimstrasse 10 | 1959 | This church is built in a modern style. Protected according to § 2 DSchG
|
See also
literature
- State Office for Monument Preservation Baden-Württemberg : Monument topography Federal Republic of Germany, cultural monuments in Baden-Württemberg, Volume I.2.1 City of Esslingen am Neckar Thorbecke, 2009, ISBN 978-3-7995-0834-6
Web links
Individual evidence
- ↑ Monument topography of the Federal Republic of Germany, cultural monuments in Baden-Württemberg, Volume I.2.1 City of Esslingen am Neckar . Thorbecke, 2009
- ^ Regesta Imperii V n.714
- ↑ http://www.caze-online.de/lokal/esslingen/esslingen/Artikel490874.cfm
- ↑ Esslingen picture book: Frauenkirche
- ↑ Jürgen Veit: Old and young bells in perfect harmony. In: StN.de. Stuttgarter Nachrichten, May 2, 2016, accessed on June 11, 2016 .
- ↑ "Judenta, the widow of the knight Wolfram, Vogts von Rems, gives three properties located at Murr, Poppenweiler and Sulzgries to Steinheim Monastery, initially as interest goods, after her death at the hands of King Rudolf as property", October 5, 1275, Württembergisches Urkundenbuch Volume VII., No. 2532, pages 391-392. In the Baden-Württemberg State Archives [accessed on February 21, 2017]




