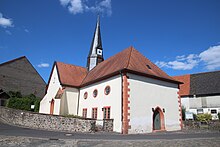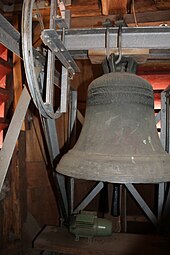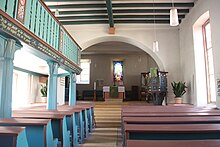Evangelical Church (Nidda-Fauerbach)
The Evangelical Church in Fauerbach , a district of Nidda in the Wetteraukreis ( Hesse ), is a late Romanesque hall church from the 13th century with a roof turret . The church has been rebuilt several times over the centuries and was given its current T-shaped appearance when it was expanded to the south in 1923–1925. For historical reasons the church is a Hessian cultural monument .
history
The oldest parts of the church go back to the first half of the 13th century. From an ecclesiastical point of view, the parish belonged to the archdeaconate of St. Maria ad Gradus in the Archdiocese of Mainz in the Middle Ages . In the late Middle Ages, the Fauerbach church was a branch of the mother church in Wallernhausen .
With the introduction of the Reformation , Fauerbach switched to the evangelical confession from 1527. The first Protestant pastor in Wallernhausen was Bechtold Ringshausen.
During an exterior renovation in 1737, the church was repaired and received a new roof. Galleries were built on the west and north long sides in the 18th century. Further interior renovations took place in 1825 and 1855. The introduction of Sunday services from 1855 made it necessary to renovate the interior, as the church had previously only been used for funerals and on major public holidays. The original choir arch was likely removed in 1855. From 1923 to 1925, the church was expanded to include a south transept. In the course of this, the church tower was re-covered. The outside of the church was drained by a ring drainage system and was heated. Painter Kienzle painted the inside. As a result of the measures, the “narrow, musty and dilapidated church” had become a “friendly, bright and spacious house of worship” and a “real jewelery box”.
During an interior renovation in the 1980s, the old north gallery was converted into the south extension and adapted accordingly.
After the Protestant parishes of Wallernhausen and Fauerbach had been parishioners for 490 years, they merged into one parish in 2017. Fauerbach brought in about 450 and Wallernhausen 650 members.
architecture
The hall structure in the center is not exactly faces east , but include ENE aligned. The church, made of white-plastered quarry stone masonry, consists of three structures: on the one hand the old nave, which is covered by a gable roof with eight-sided ridge turrets, on the other hand the retracted, but slightly higher rectangular choir with a crooked roof and finally the younger southern extension with a hipped roof. The walls of the portals and windows are made of red sandstone.
The church is accessed in the west through a round arch portal. It has a 1.18 meter wide opening and has been preserved from the late Romanesque-early Gothic transition period. A deep sima is presented with a profiled blind arch with a round bar in the form of a blunt pointed arch (1.78 meters wide). The Gothic pointed arch south portal with profiled covings dates from around 1400 and was moved to the new extension in the course of the south expansion. The nave is illuminated on the north side through two tall rectangular windows and the choir through a small rectangular east window and a medium-sized rectangular window on the south side below the eaves. The south wing has three large two-lane, high-rectangular windows on the east side, three small two-lane rectangular windows below in the west and three oval windows above. The corner blocks on the south corners are painted on. In the west, the nave is supported by two inclined buttresses, another stepped buttress can be found on the east wall of the nave in front of the south side of the choir.
The octagonal roof turret at the intersection of the three roofs is completely slated. There are four rectangular sound openings in the bell chamber in the shaft. The roof turret houses two small bells. The baroque bell from 1740 (128 kg, f 2 ) bears the following inscription: "GOS * MICH * BENE * U * IOH SCHNEIDEWIND IN FFURT ANNO 1740". The other bell was cast by Rincker , Sinn, in 1950 (d 2 ) and bears the inscription: "O LAND LAND LAND HOERE DES HERREN WORT" ( Jer 22:29 LUT ). The slim pointed helmet is crowned by a weathercock with a cross and a tower pommel. In the south, the clock face of the tower clock is attached under a slipped triangular gable.
Furnishing
While the old church is closed off by a flat ceiling, a beamed ceiling has been drawn into the south extension, which has a historicizing effect. Through the baroque pulpit, the church stalls and the two old west galleries, the south wing organically connects with the old nave. In addition, the floor is covered in both parts with red sandstone slabs. A large round arch opens the southern extension to the nave, which is seven steps higher than the new structure.
The old church serves as the liturgical center. Centrally in front of the stained glass window , which shows the risen Christ with raised, blessing hands, is the simple block altar with a protruding plate, which is raised by one step. At the altar a small altar cross with a crucifix attached the three-nail type. To the right behind the altar is the organ at ground level on the north wall. A small wooden gallery is installed above the west portal, which rests on octagonal posts. The parapet consists of boards with slot-shaped openings. Two verses of the song “Oh my Lord Jesus your nearness” by Christian Gregor are painted on below the parapet . The staircase is built into the north-west of the church. In the western part, some shortened benches from the old church stalls have been preserved. In the eastern part, loose seating enables multifunctional use.
The wooden pulpit from the 18th century with its polygonal pulpit stands on the stairs on the east side of the round arch. It rests on an octagonal cup-shaped foot. The pulpit fields are structured by free pillars and have rectangular fillings at the bottom, which are painted with a flower, and at the top they have tall rectangular fillings with tendrils. At the top the corners are beveled and gold-plated. The circumferential, profiled cornice wreaths curl above and below the partly gilded free columns.
The old north gallery is built into the west wall, which bends diagonally in front of the choir arch and connects to the structurally identical west gallery in the old part through an arched opening. Narrow wooden panels with tendrils are attached over the octagonal posts with bows . In the middle they have a medallion with the names of the four evangelists and the corresponding evangelist symbols (human, lion, bull, eagle). Under the gallery verses are written Suitable from the respective Gospel: Mt 11.28-29 LUT , Mk 1,15b LUT with Mk 9,23b LUT , Lk 11.23 LUT and Joh 8.34 + 36 LUT as well as on the transverse gallery Rom 1,16 LUT . The staircase is built into the southwest corner. The simple wooden church stalls leave a central aisle free.
organ
The community bought an organ as early as 1788, which was replaced by a new one by Georg Link from Reinhards in 1836/1837 . In 1903 Adam Eifert delivered a new organ with six registers .
Today's small organ was built by Emil Hammer Orgelbau ( Arnum near Hanover) in 1967. It has six registers on a manual and pedal . The manual registers are divided . The disposition is as follows:
|
|
|||||||||||||||
- Pairing : I / P
literature
- Franz Bösken , Hermann Fischer : Sources and research on the organ history of the Middle Rhine (= contributions to the Middle Rhine music history . Volume 29.1 ). tape 3 : Former province of Upper Hesse. Part 1: A-L . Schott, Mainz 1988, ISBN 3-7957-1330-7 , p. 297-299 .
- Georg Dehio , Folkhard Cremer a. a .: Handbook of German Art Monuments. Hesse II. Darmstadt administrative district. 2nd Edition. Deutscher Kunstverlag, Berlin 2008, ISBN 978-3-422-03117-3 , pp. 235–236.
- Wilhelm Diehl : Construction book for the Protestant parishes of the Landgraviate of Hessen-Darmstadt (= Hassia sacra. Volume 5). Self-published, Darmstadt 1931, pp. 353–354.
- Wilhelm Diehl: Hessen-Darmstädtisches Pfarrer- und Schulmeisterbuch (= Hassia sacra ; 1). Self-published, Darmstadt 1921, p. 340.
- Gerhard Kleinfeldt, Hans Weirich: The medieval church organization in the Upper Hesse-Nassau area (= writings of the institute for historical regional studies of Hesse and Nassau 16 ). Elwert, Marburg 1937, reprint 1984, p. 35.
- State Office for the Preservation of Monuments Hesse (ed.); Siegfried RCT Enders, Christoph Mohr (arrangement): Architectural monuments in Hessen. Wetteraukreis I. (= monument topography Federal Republic of Germany ). Vieweg, Braunschweig / Wiesbaden 1982, ISBN 3-528-06231-2 , p. 307.
- Heinrich Wagner: Fauerbach . In: Art monuments in the Grand Duchy of Hesse. Province of Upper Hesse. Büdingen district. Arnold Bergstraesser, Darmstadt 1890, pp. 136-137.
Web links
- Homepage of the parish
- Fauerbach. Historical local dictionary for Hessen. In: Landesgeschichtliches Informationssystem Hessen (LAGIS). Hessian State Office for Historical Cultural Studies (HLGL), accessed on June 24, 2018 .
Individual evidence
- ^ State Office for the Preservation of Monuments Hesse (ed.): Architectural monuments in Hesse. 1982, p. 307.
- ^ Dehio: Handbook of German Art Monuments. Hessen II. 2008, p. 235.
- ↑ Kleinfeldt, Weirich: The medieval church organization in the Upper Hessian-Nassau area. 1937, p. 35.
- ↑ Fauerbach. Historical local dictionary for Hessen. In: Landesgeschichtliches Informationssystem Hessen (LAGIS). Hessian State Office for Historical Cultural Studies (HLGL), accessed on June 24, 2018 .
- ^ Diehl: Construction book for the Protestant parishes. 1931, p. 353.
- ↑ a b c Wagner: Fauerbach . 1890, p. 137.
- ↑ a b Dehio: Handbook of the German Art Monuments. Hessen II. 2008, p. 236.
- ↑ a b Diehl: Construction book for the Protestant parishes. 1931, p. 354.
- ↑ Homepage of the parish: About us , accessed on June 24, 2018.
- ^ Bösken, Fischer: Sources and research on the organ history of the Middle Rhine . 1988, p. 298.
- ^ Bösken, Fischer: Sources and research on the organ history of the Middle Rhine . 1988, p. 299.
Coordinates: 50 ° 24 '18.61 " N , 9 ° 3' 46.63" O







