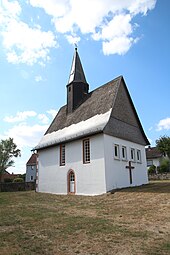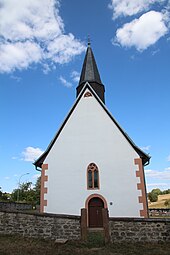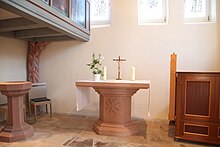Evangelical Church (Unter-Lais)
The Evangelical Church in Unter-Lais , a district of Ober-Lais , part of Nidda in the Wetteraukreis ( Hesse ), is the former Johanniterkirche from around 1200. The late Romanesque hall church with octagonal roof turret is the oldest surviving Johanniter building in Hesse and Hessian cultural monument for scientific and artistic reasons .
history
Due to a donation from Count Berthold II in 1187, the old parish church in Nidda and extensive property fell to the Johanniter- Kommende . In this context, the name "Leihaza" (for upper and lower Lais) is mentioned when the little tithe and two shillings were collected from an estate here. The church in Unter-Lais was built around 1200 a few years after the donation.
In church terms, Unter-Lais belonged to the archdeaconate of St. Maria ad Gradus in the Archdiocese of Mainz in the Middle Ages . In the late Middle Ages the church was a branch of the mother church in Wallernhausen . The church in Wallernhausen and its branch in Unter-Lais were subordinated to the Johanniterkommende in Nidda in 1493.
With the introduction of the Reformation , Unter-Lais switched to the evangelical confession from 1527. The first Protestant pastor in Wallernhausen was Bechtold Ringshausen. Subsequently, Unter-Lais formed a parish; Ober-Lais, Fauerbach and Glashütten were parish off to Unter-Lais. In 1585, with the transfer of the estate of the Kommende to the Landgraviate of Hessen-Darmstadt, the direct influence of the Johanniter in Nidda and its surroundings ended.
In 1723, a large timber-framed choir was added to the east, replacing a smaller previous choir, the foundations of which were proven during renovation work in 1927. The old rectangular choir with bevelled corners was 3.50 meters wide and 3.00 meters deep. There was also evidence of a younger choir with buttresses from 1546. The Baroque successor building from 1723 was similar in size to the church and had high-rectangular windows on two levels. In 1856 Ober-Lais became an independent parish and the church in Unter-Lais became a parish church.
In 1927, the church was repaired with the aim of draining it using drainage pipes, drainage ditches and other measures. Inside, the bent beam ceiling was repaired and the stucco work was restored by painter D. Kienzle from Eberstadt. The church received electric light and convection heating. Three tombstones of the Knodt family found their new location inside.
After the dilapidation of the baroque choir extension had been determined at the end of the 1960s, it was demolished in 1971. The free side was closed with a wooden wall, which, however, did not offer sufficient protection. When Unter-Lais received a new church in 1971, the Johanniterkirche lost its function and fell into disrepair. A development association founded in 2005 was engaged in fundraising and planning until 2007. In 2008 he initiated the renovation of the roof. Two years later, the floor in the western area was given sandstone slabs instead of concrete. That same year, the wrought-iron door portal together was the garb of sandstone renewed. In 2011 the exterior facade was renewed. The altar and baptismal font were newly created and donated to the Johanniterkirche. The renovation costs amounted to 230,000 euros, of which the association raised 100,000 euros. The re-inauguration took place in June 2015.
architecture
The small hall building is faces east , but about facing northeast. It is built on a cemetery area north of the village center from white plastered quarry stone masonry and has corner stone blocks on the south side. The structural changes in the 16th, 18th and late 20th centuries have all been reversed, so that the church largely corresponds to its original state, with the exception of the east wall.
The interior is illuminated in the west through a two-part tracery window with a three-pass and fish bubble motifs in a circle from the second half of the 15th century, on the south side through two high-seated late medieval rectangular windows made of wood with throat and in the west through four small rectangular windows. The latter have stained glass depicting scenes from the life of Jesus. The church is accessed in the west through a late Romanesque arched portal. The south portal with a blunt pointed arch from the late Gothic period serves as a window and is walled up in the lower part. A rectangular north window below the eaves is now walled up. In the gable top of the west wall is as spoils of Maßwerkfensters with fish bladders admitted from red sandstone in the circle of the rest.
A slated octagonal roof turret with a pointed helmet is attached to the slated gable roof. Four small, rectangular sound openings for the bells are let into the tower shaft. The bell chamber houses a double bell from the Rincker company . In 1922 a bell was re-cast to replace the bell delivered in 1917. The other one was obviously given in payment and also re-poured. One of these bells was delivered during World War II and replaced in 1950. The two small bells are still operated today with bell ropes that reach down to the west gallery. The little pointed helmet is crowned by a weathercock with a tower knob and cross. The roof truss and ridge turrets have retained their late medieval wooden construction with overlapping . The year 1479/1480 was determined dendrochronologically as the precipitation date .
Furnishing
The interior is closed off by a flat ceiling that rests on a longitudinal girder, which is supported by an octagonal wooden column painted in marble. Before the church was renovated, a stucco ceiling from the early 18th century showed the resurrection of Christ in a relief medallion. The floor is covered with sandstone slabs, which were supplemented with sandstone slabs from the Marienkirche in Ortenberg during the renovation .
In the north-west there is a wooden angled gallery supported by marbled wooden posts. The baroque balustrade in the west above the entrance portal dates from the beginning of the 18th century. The gallery on the north long side was reconstructed in the course of the renovation in the same construction as the west gallery, with the preserved beams of the old gallery being reused. The four evangelists are shown on the west side in a rectangular format and eight apostles on the north gallery in a vertical rectangular format. These were now hanging in the church in Ober-Lais, where three images of the apostles remained. The window reveals on the south side have late medieval tendril paintings. Further tendril paintings have been uncovered at the western end of the north wall below the staircase.
Before the east wall of a sandstone altar from 2010 is positioned as a masterpiece of the stonemason Martin Röhling, the front, the Johanniter Kreuz carries. The eight-sided baptismal font made of red Main sandstone is the matching journeyman's piece by Viktor Konschu from 2011.
organ
In the church accounts of 1725, an item for the Kalkanten appears for the first time , which presupposes the existence of an organ . After repairs in the 18th century, Georg Link (Reinhards) and Philipp Meinhard (Nieder-Moos) installed a new organ with eleven stops on a manual and a pedal in 1837 . In 1895 Johann Georg Förster built a new instrument with a pneumatic action , which also had eleven stops . Today's positive was built by Bruno R. Döring ( Neukirchen ) in 1999 with four registers. The disposition is as follows:
|
|||||||||||
- Coupling : II / I, I / P, II / P
literature
- Ottfried Dascher (Ed.): Nidda. The history of a city and its surroundings. Niddaer Heimatmuseum, Nidda 1992, ISBN 3-9803915-8-2 .
- Georg Dehio , Folkhard Cremer a. a .: Handbook of German Art Monuments. Hesse II. Darmstadt administrative district. 2nd Edition. Deutscher Kunstverlag, Berlin 2008, ISBN 978-3-422-03117-3 , p. 777.
- Wilhelm Diehl : Construction book for the Protestant parishes of the Landgraviate of Hessen-Darmstadt (= Hassia sacra. Volume 5). Self-published, Darmstadt 1931, pp. 354–355.
- Wilhelm Diehl: Hessen-Darmstädtisches Pfarrer- und Schulmeisterbuch (= Hassia sacra ; 1). Self-published, Darmstadt 1921, p. 340.
- Siegfried RCT Enders; Ottfried Dascher (ed.): The cultural monuments in Nidda and its districts. Nidda 1992, pp. 249-292.
- Gerhard Kleinfeldt, Hans Weirich: The medieval church organization in the Upper Hesse-Nassau area (= writings of the institute for historical regional studies of Hesse and Nassau 16 ). Elwert, Marburg 1937, reprint 1984, p. 35.
- Hermann Knodt: 800 years of church and local history of Ober-Lais and Unter-Lais. Engeldruckerei, Schotten 1952 ( online , PDF).
- Karl Kraft: The Johanniter in Nidda. To commemorate the founding of the Johanniter settlement in Nidda 800 years ago, Anno Domini 1187. 1187–1987. Hera, Nidda, Ober-Schmitten 1994.
- State Office for the Preservation of Monuments Hesse (ed.); Siegfried RCT Enders, Christoph Mohr (arrangement): Architectural monuments in Hessen. Wetteraukreis I (= monument topography Federal Republic of Germany ). Vieweg, Braunschweig / Wiesbaden 1982, ISBN 3-528-06231-2 , p. 347.
Web links
- Homepage of the parish
- Presence on Ober-Lais.de
- Under-Lais. Historical local dictionary for Hessen. In: Landesgeschichtliches Informationssystem Hessen (LAGIS). Hessian State Office for Historical Cultural Studies (HLGL), accessed on June 26, 2018 .
- Virtual tour on immomento.de
Individual evidence
- ↑ a b Dehio: Handbook of the German Art Monuments. Hessen II. 2008, p. 777.
- ^ A b State Office for the Preservation of Monuments Hesse (ed.): Architectural monuments in Hesse. 1982, p. 347.
- ^ Rödel: The Johanniter in Nidda. 1992, p. 92.
- ↑ a b Homepage of the parish: History of the Johanniterkirche , accessed on June 28, 2018.
- ↑ Kleinfeldt, Weirich: The medieval church organization in the Upper Hessian-Nassau area. 1937, p. 35.
- ↑ Unter-Lais. Historical local dictionary for Hessen. In: Landesgeschichtliches Informationssystem Hessen (LAGIS). Hessian State Office for Historical Cultural Studies (HLGL), accessed on June 26, 2018 .
- ↑ a b Frankfurter Rundschau of September 6, 2010: A village saves its church , accessed on June 28, 2018.
- ↑ a b Diehl: Construction book for the Protestant parishes. 1931, p. 354.
- ^ Diehl: Construction book for the Protestant parishes. 1931, p. 355.
- ^ Homepage of the parish inauguration festival , accessed on June 28, 2018.
- ↑ a b Enders: The cultural monuments in Nidda and its districts. 1992, p. 264.
- ^ The bells of the Johanniterkirche in Unter-Lais , accessed on June 28, 2018.
- ↑ Homepage of the parish: Renovation work in our Johanniter Church , accessed on June 28, 2018.
- ↑ Johanniterkirche on www.ober-lais.de , accessed on June 28, 2018.
- ^ Franz Bösken , Hermann Fischer : Sources and research on the organ history of the Middle Rhine (= contributions to the Middle Rhine music history . Volume 29.2 ). tape 3 : Former province of Upper Hesse. Part 2: M-Z . Schott, Mainz 1988, ISBN 3-7957-1331-5 , p. 937-939 .
Coordinates: 50 ° 24 '39.05 " N , 9 ° 5' 44.76" O







