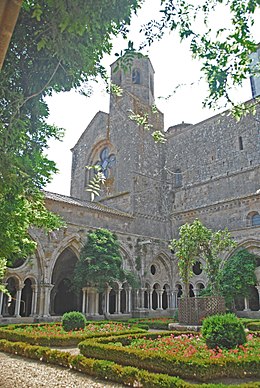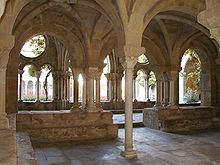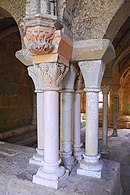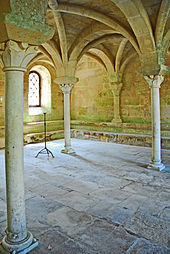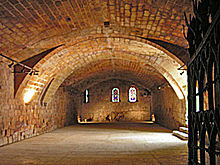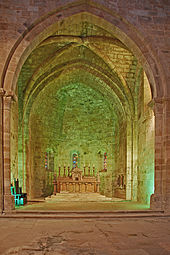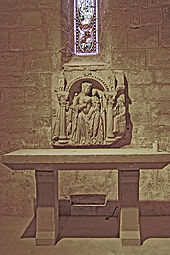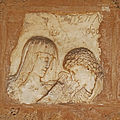Sainte-Marie de Fontfroide abbey
| Sainte-Marie de Fontfroide abbey | |
|---|---|
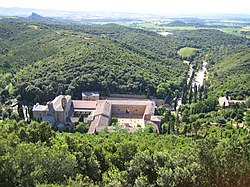 View of the monastery from the east |
|
| location |
|
| Coordinates: | 43 ° 7 '38.3 " N , 2 ° 53' 53.9" E |
| Serial number according to Janauschek |
214 |
| founding year | 1093 by Benedictines |
| Cistercian since | 1146 |
| Year of repopulation | 1858 |
| Year of re-dissolution | 1901 |
| Mother monastery | Grandselve Monastery |
| Primary Abbey | Clairvaux Monastery |
|
Daughter monasteries |
|
The former Cistercian Abbey Fontefroide ( Occitan : abadiá santa Maria de Fontfreja ) was founded in 1093 under the Latin name Fons Frigidus ( cold well ) as an abbey of the Benedictine order . The monastery complex is located at the outlet of a quiet valley by a changeable water-bearing brook, only about 15 kilometers southwest of Narbonne , in the department of Aude, Occitania (France) and even closer to the coast of the large lagoon lakes of the Mediterranean in the east.
Presumably on the occasion of the stay of St. Bernard of Clairvaux in Languedoc in 1146 the Benedictine monastic community joined the Cistercian order in 1146 .
Fontfroide is undoubtedly one of the best preserved monastery ensembles of the Cistercian order from the 12th and 13th centuries.
history
The choice of the place where the abbey was founded does not correspond in any way to the customs of the young religious communities, such as the Benedictines, but especially the Cistercians. They looked for lonely and remote places to set up their monasteries. Why this did not happen here is not known and cannot be explained. If you visit Fontfroide today, its location, surrounded by extensive high forests and ridges, seems particularly calm and quiet, which may have impressed the founders.
Around 1093, before the founding of Cîteaux (1098), the original monastery of the Cistercian order, a group of pious monks, Aymaric ( Haimricus ) the first, who was vice count of until 1105 , settled here in a supposedly "wasteland" next to an old Roman bridge Narbonne was happy to leave the inhospitable piece of land. The founding monks initially adopted the Rule of St. Benedict , but even this young congregation of monks in the Corbières could not escape the attraction of the reform movement of the Cistercians, which was growing rapidly under Bernhard von Clairvaux.
So it joined the Order of Cîteaux in 1146, a good fifty years after the founding of Fontfroid, possibly in direct connection with the great preaching trip of Bernard of Clairvaux, which he had undertaken at the request of the Occitan counts and bishops. His way led him straight past Fontfroide in 1146. In the same year the monks started building the monastery church, an impressive example of the simplicity of Cistercian architecture. According to another source, it was 1157.
The cloister as well as the chapter house date from the 12th century, both masterpieces of Romanesque architecture . However, the north gallery was rebuilt when it was increased in the 17th and 18th centuries. With her, the large arcades have remained completely open.
The name Fontfroide comes from the Latin "fons frigidus" = cold, fresh spring, which corresponds to the custom of the Cistercians to build their monasteries on watercourses.
With the membership in the Cistercian movement, the abbey quickly developed into one of the most important branches of the order in the south of France. The patrons of the monastery included Gerard of Roussillon, Alfons of Aragon , Guillaume of Montpellier, the Count of Toulouse and the Vice-Count of Béziers and Carcassonne . As early as 1151, Berengar IV asked Barcelona to found a daughter monastery in Catalonia . Poble , the first daughter monastery of Fontfroide, surpassed its mother monastery in influence and importance because it became the burial place of the Count-Kings of Barcelona-Aragon.
At the end of the 12th and beginning of the 13th centuries, Fontfroide reached the height of its historic mission. In the course of the battles against heretics it had become one of the most influential bulwarks of Orthodoxy . Pope Innocent III 1199 appointed the abbot of Fontfroide, Pierre de Castelnau , the former archdeacon of the cathedral of Maguelone , and with him the monk Raoul of Fontfroide to be his personal legates in the fight against heresy . The murder of the all too zealot Pierre de Castelnau provided the immediate reason to declare the Albigensian Wars. When it broke out at the beginning of the 13th century, construction work in the monastery was interrupted. After the peace treaty (1229) extensive construction work was carried out again in the monastery. The church from 1146 was renovated, adorned with a large tracery window, the cloister vaulted and its north gallery increased. With individual elements - for example on the window above the choir apse - it became clear that the strictness of the Cistercians, which was common in the early days, was gradually softened and room was given a little more splendor.
As a former abbot of Fontfroide, Jaques Fournier, who was initially bishop of Pamiers (from 1317) and Mirepoix (from 1326), was named Benedict XII in 1334 . the third Pope to reside in Avignon. It is to him that we owe the older part of the Papal Palace in Avignon, created in the strict Cistercian spirit . Probably during Jacques Fournier's tenure as abbot of Fontfroide Monastery (1311-1317), the south aisle of the monastery church was expanded by five chapels with a rectangular floor plan.
In 1348 the plague also reached Frontfroide, and the abbey did not recover from the loss of three quarters of its monks. Although it played an important role in the 15th century, during the time of the great schism , the original strict Cistercian spirit was already lost in the 13th century because of the wealth it had acquired and its interference in worldly affairs.
The great wealth of Fontfroid aroused covetousness and in 1476 it fell under the regime . In the 17th and especially in the 18th century, the commander abbots and their priors made numerous changes to the convent buildings: For example, the dormitory of the lay brothers was converted into a guest wing and a residential wing for the abbot, an orangery bordered the inner courtyard, in the courtyard of honor an elegant wall was erected, terraced gardens were laid out, and a new large portal shielded this small world from the outside.
Although the monastery was largely spared the devastation of the 16th and 18th centuries, its decline could not be stopped.
The last monks left Fontfroide in 1791. Fortunately, the monastery buildings survived the turmoil of the revolution without major losses. New monastic life emerged in 1858 when a small community of monks from Sénanque settled back in Fontfroide. The last abbot, Père Jean, died in 1895, widely regarded as a saint. With the law against religious denominations of 1901, monastic life was finally extinguished. The last monks fled to Spain and the complex was left to its own devices until 1908. Fontfroide was acquired by passionate art lovers in an auction and thus saved from deterioration.
Extensive restoration work followed. Colored church windows were installed, artistic ironwork decorate the window openings, statues and semi-reliefs decorate the walls and gardens.
In 1990 a rose garden with more than 3000 rose bushes was laid out south of the church.
Fontfroide is undoubtedly one of the best preserved monastery ensembles of the Cistercian order from the 12th and 13th centuries. The sandstone of the convent building, which has become somewhat reddish over time, merges with the tonal values of its surroundings to create a harmony with nature, which the Cistercian master builders should have intended.
A Cistercian abbey
Sainte-Marie de Fontfroide had been an abbey of the Cistercian order since 1146 , which was founded in 1098 in Cîteaux - south of Dijon - by the Benedictine abbot Robert de Molesme (1028–1111), also known as Robert von Citeaux.
The members of this Benedictine Reform Order strictly followed the rules of Saint Benedict of Nursia (480-550). What is special about this religious community is the economic independence of the individual abbeys and their constitutional constitution. There is a kind of family bond between every “mother abbey” and its “daughters”, that is, their new foundations. The first branch houses of Cîteaux Abbey, especially its four most important ones: La Ferté , Pontigny , Clairvaux and Morimond , in turn produced numerous “daughters” that soon spanned the whole of Europe like a network.
A “ charter ” was applied to all monasteries in which the principles of the order are laid down. The abbots met, at least in the early days of the order, once a year for a general chapter in the Cîteaux monastery, to whose abbot they were subordinate.
The demand for a simple way of life and the renunciation of property is at the center of the life of the monks, because they encourage the internalization of faith. Bernard of Clairvaux, the order's most famous abbot and theologian (1090–1153), condemned anything that could distract the monk from his pursuit of God, including the sculptures, paintings, stained glass windows and wall hangings that adorned many medieval buildings. The only functions that have been assigned to art are the perfect design of shapes and volumes, as well as light and shadow effects. In principle, peace and nature provided the indispensable framework.
The Cistercian order spread extremely quickly. When the monastic community from Fontfroide changed to the Cistercian order in 1146, there were already around 330 monasteries.
The daily life of the Cistercians
The strictly ordered daily routine of the monks or nuns left little room for maneuver. Her main occupations were prayer, reading, physical labor, and rest, the work being done depending on the seasons and the needs of the abbey. In addition, almost every monk exercised a special office, such as prior, second prior, cantor, sexton, administrator, nurse, person in charge of the guest wing, porter, novice supervisor and others. Silence was one of the rules of the rule; the monks communicated with signs. The physical work, gardening, field work, or handicraft activities took four to six hours, while the rest of the day was spent praying and reading. The prayers were sung by the three choirs: “healthy monks”, “frail monks” and “novices”. After a six-hour night, or nine hours in winter, the monks were awakened for mass, for morning prayer. They then met for seven more hourly prayers during the day. Cistercians wear undyed woolen robes, which is why they are also called "white monks".
Buildings and outdoor facilities
Layout
The graphical sources do not provide a scale or other dimensions, so that they have to be dispensed with here.
In the floor plan, one can essentially differentiate between two areas: the older and larger Romanesque section, with black and the younger section, with brownish wall cross-sections.
The layout of Fontfroide is a perfect example of the “monastic city” as it was designed by St. Benedict and as St. Bernard specified. As an ideal city, the monastery first meets the needs of a community that has withdrawn from the world. Following the rule "if it is possible, the monastery should be built in such a way that everything indispensable - the water, the mill, the garden - should be inside the facility and the various activities can be carried out there" (order rule C 66.6) . But the monastery is not just a collection of buildings connected to a church. What distinguishes this system in particular is rather the constant plan of the different functions of the buildings. Together they form the monastic quarter, which offers the monks their own area of life, which is adapted to the strict requirements of the monastic community.
The main subdivision of the entire complex takes place in an east-west direction by the wing of the convent rooms, which, like all other rooms to the south of it, belong to those reserved solely for the monastic community belonging to the order. To the north of this are the rooms of the conversations (lay brothers) who are useful to the monastery community with their physical work. This area creates the essential contacts to the non-monastic outside world, for example for guests, suppliers, dealers and others.
Cloister
The center and heart of the monastic ensemble is the almost square cloister courtyard, surrounded by four cloister galleries, the east of which is in open connection with the spacious chapter house. The arcatures on the courtyard side of the north, west and south galleries each have four bays of equal width, the east gallery five bays. The middle three yokes take over the significantly narrower yoke widths of the chapter hall. The structure of the cloister floor plan, its parapets, pillars, columns, capitals and the arched arcatures supported by them are largely of Romanesque origin. The galleries were initially not covered with stone vaults, but only with wooden monopitch roofs. The present-day Gothic groin vaults of the galleries, which are quite high on stilts, date from the middle of the 13th century, as do the large arched fields of the yokes with their oculi and pointed, multi-profiled blind arches. During the Gothic renovation, the walls on the courtyard side were raised a good meter above the apex of the large blind arcades as parapets and closed off with multi-profiled, cantilevering cover plates. Behind it there are accessible stone rain gutters, in which the rainwater from the gently sloping stone-covered pent roof surfaces is collected and drained to the outside via significantly lower stone gargoyles.
The vaults of the south gallery are eight parts, the others four. The diagonal ribs and the arches separating the arches have two-step cross-sections: A three-quarter round bar profile is lined with a significantly wider rectangular profile, the visible edges of which are rounded. In the eight-part vaults, four more ribs are inserted between the diagonal ribs, made from a simple three-quarter round bar profile. The shield arches on the walls are marked by half-round bars. In the apex of the vault, the ribs come up against a cylindrical keystone with molded rib profiles and a circular ring on the underside that contains a vegetal relief.
In the west, south and east galleries in each yoke on the courtyard side, the large pointed arcade in the form of shield arches is largely filled with parapets on which four-part arcatures stand, made up of five pairs of pillars with plant-carved capitals, with jointly profiled fighters and bases on angular plinths with corner spurs. These carry four semicircular arches, the inner and outer reveal edges of which are broken up into round profiles. In the arched area above, a large oculus , also known as an “ox eye”, is cut out, the reveal of which is broken up into several round bar profiles. Some arch fields each contain three smaller oculi with similar reveals. A pair of columns is missing in each of the smaller yokes of the east gallery. Benches protrude from the inside of the parapets.
In the west gallery, washbasins are installed at both ends at the level of the bench, which the Cistercians used for their ritual washing of feet. In the three aforementioned galleries there are three more pillars on the inside in front of each pillar on projections of the parapets, which are similar to those of the pairs of pillars. The arches of the vault ribs stand on these.
On the opposite walls are the corresponding cross ribs on cantilever consoles carved with plants. In the northern yoke of the west gallery, instead of the small arcature on the parapet and with an arched field, a large arcade opening is cut out. Their reveal follows the vertical pillars and the shield arches of the vault with some distance. The parapet has shrunk to a low-height base.
In the north gallery there are neither parapets nor the arcatures and arches standing on them. Here all the yokes are open as above. The vaulted ribs on the courtyard side stand here on cantilever brackets, as they are opposite. Instead of parapets, there are two steps in each yoke, which allow free access to the cloister courtyard along the entire length of the gallery. The entrances to the monks' dining rooms are also located at this gallery, i.e. a direct connection to the fountain in the courtyard.
Another exception is the middle arcade of the east gallery, where the parapet and the arched field are also missing. This creates direct access from the chapter house to the courtyard. On the pillar sides of this passage there are three pillars that correspond to those of the neighboring pillars.
The north gallery alone has an upper floor consisting of a narrow barrel-vaulted corridor that runs the entire length of the north wing and which has a row of high, slender, round-arched arcades in its south wall. It connects the two stairwells in the novices 'wing and in the monks' wing.
East wing
Chapter House
The full width of the chapter house opens out from the three central bays of the east gallery of the cloister. Access is from the central yoke via a step downwards and is laterally limited by the ends of the wide parapet walls with rounded visible edges. On both sides of the passage, a group of five columns opens up the “column forest” of the chapter hall and makes it appear particularly dense.
For a grandiose experience of Cistercian architecture, the view from the back of the hall increases to the courtyard. The pillars of the chapter room are supplemented by those of the arcatures of the east gallery. Here it becomes clear how much the Cistercian cloister, together with the chapter house, becomes the highlight of Mediterranean architecture, which is based not least on the effect of the columns. A four-fold staggering of columns and differently illuminated rooms result in a Christian interpretation of the column forest of the Mezquita of Córdoba .
The pillars are similar to those inside the hall. Some of the capitals have delicate vegetal decoration, others are simply shaped and have remained without sculpture.
The three arcades of the passages are covered by slightly pointed, angular arches with a rectangular cross-section. The middle one is a little deeper than the outer one and is rounded a little flatter. Their approaches are based on uniformly high strong fighters of the column groups. The outer ones stand on pillar templates of the same dimension with transom profiles. On both sides of the wall there are strong arched wall projections in front of the arches, which extend up to the shield arches. In the case of the outer arches, these run parallel to the arches. In the middle door arch, the template is sharply pointed and is therefore unevenly wide. Cantilever brackets are attached in front of the strut plates of the two gallery-side columns, which transfer the loads of the gallery's ribbed vaults.
The hall has an almost square floor plan and is surrounded on all sides by two-tier stone benches. It is divided by slender columns into nine almost square fields that support a network of ribbed vaults. Four longer free-standing columns delimit the central field. Ten shorter three-quarter round pillars are leaning against the walls on the upper seating steps. Their shafts are smooth and are separated from the capital by a narrow ring. Their capitals are carved with large leaves and are covered by strong, simply profiled and wide-spreading warriors. The round Attic bases stand on angular plinths with corner spurs. The belt arches of the vaults have simple rectangular cross-sections, those of the shield arches on the walls are half as wide. The diagonal cross ribs have almost entirely round cross-sections.
The chapter house is lit through three arched window openings in the east wall, additionally indirectly through the east gallery of the cloister.
The generous opening of the chapter room into the east gallery allowed the lay brothers to participate in the lectures and discussions of the members of the order.
sacristy
The sacristy is located between the chapter house and the north transept arm of the church , which is also accessed from the east gallery and also has direct access to the church. It is illuminated through a window similar to those in the chapter house.
Armarium
In the north arm of the transept, a straight staircase leads along the wall to the cloister up to the monks' dormitory. The small room under these stairs is said to have housed the armarium . Access could have been possible from the east gallery or from the sacristy.
Passage room
On the north side of the chapter room there is a room about the same size as the sacristy. It is referred to as the passage room to the open-air area northeast of the church. A second cemetery for deceased monks is said to have been created there.
The room is also seen as a storage room for tools and equipment, perhaps also as a parlatorium .
Dormitory of the monks
As in almost all Cistercian monasteries, the dormitory of the friars is also located here on the upper floor of the east wing of the convent rooms. Above all, this allows direct access to the transept and the choir of the church. It is covered by a pointed barrel vault. The light comes from both long sides through a series of arched windows, which have become smaller on the side of the cloister when it is raised by the Gothic vaults.
At the north end of the east wing there is another storey staircase that also led to the aforementioned dormitory, but also opens up the upper floor of the north wing.
North wing
The two-storey north wing extends north of the cloister over almost the entire width of the monastery, from the southern end of the lay brothers wing to the brook. Most of the monks' convent rooms were housed in it. Along the north gallery was the refectory with space for forty monks, who were able to reach the fountain in the cloister courtyard via the open arcades over a short distance. The kitchen also has short distances to the dining room and the pantry. An open fireplace reveals the room as a calefactorium (warming room). Other rooms were mostly work rooms of the monks, such as the room group Fraterie and others. On the upper floor there were probably other convent rooms, perhaps also an abbot's apartment. In the east, the toilets are likely to have been near the stream. The lighting of the rooms is mainly through arched windows in the north wall of the wing, which open into the courtyard of Louis XIV.
West wing
The west wing contains a large storage cellar, the floor of which is about five steps lower than the other. It is accessed via two doors, one from the outside, the other from the stairwell. Its sturdy masonry is said to be the oldest in the monastery. The space is covered without any supports by a wide-span cap vault (with a segmented arch-shaped cross - section). The basement is exposed to light through three arched windows in the south wall.
The cellar is separated from the west gallery by a long passage that connects the rooms of the lay brothers with the rearmost yoke of the church, where they spend time during the services. The unexposed corridor is covered by half a barrel vault. In a French source it is called “La ruelle des convers” = “The street of the lay brothers”.
The sources do not provide any information about the possible use of the upper floor of the west wing.
Chapel of Strangers
A separate building opposite the west wing in connection with the retaining wall on the mountain slope houses the chapel of the strangers (La chapelle des étrangers), which already existed in the original monastery. It should allow strangers and pilgrims to stay without disturbing the monks' operations. In the 14th century it was converted into a chapel, which perhaps was used only by abbots.
Tract of Conversations
As an extension of the storage cellar to the north, the two-storey wing of the converses, or lay brothers, which was built in the 12th century and later underwent several renovations, extends in the same width. Between the west wing and the wing of the converses there is a connecting and stairwell, which formed the original main entrance to the monastery, through which almost all areas of the monastery could be reached.
On the ground floor there is only one very large room, the Refectory of Conversations. It offered seats at tables for 180 to 200 people. Its south end was in close connection with the common kitchen and the storage cellar. Its five-bay cross rib vault has strong cross ribs and belt arches with rectangular cross-sections. In the middle yoke there are two opposing round arched portals that were probably installed later in the 17th or 18th century. During this time, the large room was divided into different areas, which was reversed after 1908.
The lighting is now provided by a pair of windows with arched openings on the outer west side of the other four bays. On the courtyard side, it is supplemented by three more larger, round-arched windows. A large portal opening with a basket arch is recessed in the northern head wall, which is closed with an artistically forged iron grille with vine leaves. The north gable is preceded by a covered terrace with three arched arcades that open into a small, flowering Italian garden.
The large chimney on the south wall probably comes from the Renaissance castle of the Dukes of Montmorency in Pezenas, which was installed here on behalf of Cardinal Richelieu .
The original condition of the dormitory of the monks, later the lay brothers, can be seen on the upper floor. The room has almost the same floor plan as the refectory below. The splendid, slightly tapered barrel vault made of pink sandstone stands with its roots directly on the floor, which is covered with red brick tiles. There are only two arched windows in the north head wall. According to the sources, an additional attic had been moved into the southern area of the room, which was used for dry storage of sacks filled with grain, which could be lifted through openings on the side.
The vault of the dormitory is a 20th century reconstruction, in which subsequent conversions of the upper floor into hotel rooms were removed. Of these, however, large rectangular window openings are left in the upper wall area of the west wall facing the courtyard, which are decorated with Renaissance tracery in the form of profiled window crosses.
Entrance area / Cour d'Honneur
After passing through the entrance hall with its elegant lines and the monumental arched entrance portal in a classicistically decorated wall made of orange to pink sandstone blocks in regular formation, all built around 1777/78, the visitor reaches the slim, barely rectangular courtyard, which is slightly wider to the south becomes. On the west side of the courtyard, the wall around the portal is made of the same material and at the same height with a horizontal crown. In the middle of the wall there is a fountain where a monster face lets its huge tongue hang out of its mouth, over which a gush of water splashes down into a stone goblet.
The south end of the courtyard is closed by an equally high triple openwork wall with classicist style elements. The middle area of the wall protrudes a bit from the rest of the surface and is closed on the top in the shape of a gable roof with a slope of barely 20 degrees. At the level of the eaves and along the verge , a cantilever cornice runs the entire length of the wall, the ridge slightly protrudes over the wall. In each of the side wall sections a large round arched arcade is cut out, with wedge stone arches, the approaches of which stand on transom profiles. In the middle section there is a slightly larger blind arcade with the same Keilstein arch. In the background a large rectangle opens above a base, and an oval in the arched field above. Both openings are filled with wrought iron grilles.
The east side consists of the significantly higher wing of the Konversen, in the middle of which is the round arched portal from the 17th / 18th centuries. Century opens. In addition, the rectangular windows with crossed windows, which were created in the same period, are particularly striking.
Behind the south wall of the main courtyard, a passage tapering southwards past the west wing of the monastery and the chapel of the foreigners, which leads into a last courtyard that extends in front of the facade of the monastery church.
Abbey church
As usual, the abbey church was built on the highest point of the monastery. It corresponds to the traditional floor plan in the form of a Latin cross.
Longhouse
The Romanesque abbey church offers another highlight of Cistercian architecture. Its construction began as early as the end of the 12th century. It turns out to be a highly original formulation of the well-known scheme. The originally three-aisled (older part) and five-bay nave of the church delimits the south gallery of the cloister with the outer wall of its north aisle. At both ends of this wall there is an entrance from the monastery, one for the monks from the southeast corner of the cloister in the fifth yoke and a second one from the western "Alley of the lay brothers" in the first yoke of the church. The slender central nave is vaulted by steeply pointed barrels, which are divided into five yokes by right-angled and sharp-edged belt arches. Their vaulting approaches are marked by strong cantilevered cornices over the capitals of the upper services. At this height, in the extremely slender and high aisles, the apexes of their half barrel vaults lean, which are also divided by belt arches. The partition walls are broken up by slender arcades, the pointed arches of which with their apexes reach almost under the cantilevered cornices of the vault, the reveals of which have sharp-edged setbacks on both sides. The inner arches, which are right-angled in cross-section, stand on semicircular services, which are equipped with non-sculpted capitals and protruding, profiled fighters. The arches of the central nave stand on semicircular twin services, which are equipped with double, non-sculpted capitals and profiled fighters at the height of the cantilevered cornice. The belt arches of the aisles stand on both sides on pillar templates with the same cross-sections. The fighter profile of the partition arcades is drawn around the entire pillars and the twin services and wall templates. The vaults in the side aisles are marked by cantilever brackets, as in the central nave, which are led around the wall templates as struts. The arches of the round arched arcades at the eastern head ends of the aisles are also at this height.
The barrel of the central nave, which is very pointed here, belies the southern French principle of the hall church. The vaulting of the side aisles with half barrel vaults is also in the tradition of these hall churches.
A particularly unusual trick is the raising of the pillars' bases and the pillars of the partition walls to a height of about three meters. On the one hand, this interrupts the height of the arcades, but at the same time evokes a certain weightlessness, raised from the level of the church floor. In the case of the templates and bases, which protrude far from the foundation walls, strong cantilever brackets rounded outwards were inserted underneath.
During the tenure of Abbot Jacques Fournier at the beginning of the 14th century, five chapels with a rectangular floor plan were added to the former outer wall of the south aisle, into which pointed arches open across the width of the yoke. Their reveals are broken up several times into partially round bar profiles. The chapels are covered by eight-part cross-ribbed vaults, the ribs and shield arches of which are profiled several times. They meet at the apex in a round keystone with decoration on the underside. The ogival windows are kept quite large, as they have to replace the windows that were previously cut out in the aisle wall. A square window is cut out in the fifth yoke and is placed on the corner.
The central nave and the north aisle are each covered by a 20 degree pitched roof. In the unusually high wall of the side aisle, five arched windows have been cut out above the connection to the cloister gallery. In the upper wall area there are some slot-like openings, presumably to ventilate the roof space. On the south side, the pent roof of the aisle connects well below the eaves of the central nave, and the pent roof of the chapels is just below the eaves. The first four chapels have ogival windows and in the fifth yoke a square window that is placed on a corner.
On the facade, the west wall of the church, there is the modest main portal of the abbey church, designed in Cistercian simplicity. It is bounded on the sides by triple setbacks of the wall, in which, however, only one column stands, which is crowned with a simply carved capital. Capital and offsets are covered with appropriately staggered transom profiles. These carry three stepped, angular archivolt arches made of curved elongated wedge stones. The semicircular tympanum stands on the inner pillars and shows a crucifixion from the 15th century on three relief panels. The free areas between the panels are decorated like a mosaic with many square, cube-like stones. The portal wings are decorated with wrought iron ribbons. The stone surround of the portal emerges as a rectangular wall protrusion from the facade, which is covered on the top by a sloping window sill.
In the gable wall above there are three large window openings. At the bottom there are two arched windows, the reveal edges of which are broken with setbacks. The openings are decorated with Gothic tracery. The third window opening is that of a circular ocular that just fits into the space between the gable. Its reveal edge is resolved with a round bar.
Transept and choir
In the east, the nave is bounded by the transept, consisting of an almost square crossing with two roughly equal-sized transept arms. The crossing is an extension of the central nave, the transept arms are in extension of the side aisles and the south gallery of the cloister, or the five south chapels. The crossing and transept arms are covered with groin vaults, the arches and apices of which correspond to the corresponding heights of the central nave. The last arcade of the central nave in the crossing corresponds to that of the transept arms in the crossing. The cross ribs have cross-sections made from whole round profiles, those of the shield arches are square. The transom and cantilevered cornices correspond in shape and height to those of the central nave. The circular keystones in the crowns of the transept arms are slightly carved on the underside. In the vertex of the crossing a circular oculus is cut out, which is framed by a round rod.
Through him the crossing first received a transcendent increase in light in its vaulted apex. The original lighting that can be seen here, with an increase in the crossing area, is today significantly disrupted by the subsequent introduction of the oversized round-arched tracery window in the east wall above the choir entrance.
In the gable walls of the two transept arms, the shield arches each fill a large window in the manner of a quatrefoil . The inner circular ring is surrounded by four four-quarter arcs. The window in the north arm of the transept is enclosed both outside and inside by a round arched blind arcade. In the east walls of the transept arms, two smaller windows are cut out in the middle, a round arched one at about half the height and a circular oculus in the arch of the vault. The windows have set-back edges on the inside.
In the north arm of the transept, a wide staircase with twenty steps leads up to the west wall to a round arched door into the monks' dormitory. This is delimited by a closed wall which, together with the eastern and northern walls, supports a gallery, the floor of which is approximately at the height of the lintel of the dormitory door, and is supported by a flat ribbed vault. On the crossing side, an arcade opens across the entire width of the gallery, which is covered by a segmented arch. A door to the sacristy has been left open in the north wall. In the south arm of the transept there is a door in the south wall that once led into a large chapel, presumably of a more recent date. On the same wall there is a walled spiral staircase that leads up to a small tower above the roof. In the lower middle of the wall there is also a slim, arched window.
In the east wall of the transept, arcades of different sizes open into the choir and the transept chapels. The apex of the central pointed arcade to the choir is only half as high as the apex of the shield arches of the crossing. Its soffit edges are resolved into strong setbacks all around. The arch approaches are marked by profiled fighters. Behind the arcade there is a rectangular choir bay, which is covered by a ribbed vault. This is followed by the actual somewhat narrower rectangular choir room, which is vaulted by a sharpened barrel. It is closed by an apse, which is polygonal in plan, in the shape of a half hexagon, which is covered by half a ribbed vault. Three slit-like, arched windows with flared walls only dimly illuminate the choir.
On both sides of the choir there is a particularly small chapel, which is almost square in plan. The outline of the arched arcade merges into the walls and the vault, which is closed off by a flat east wall, in which a window is cut out, like the one in the choir apse. The vault approaches are marked by the well-known cantilever cornices. The inner chapels, separated by strong walls, are followed by the outer chapels, whose ground plan is almost the same as that of the choir, but to a much smaller extent. The outline of the arcade on the transept side is slightly wider and higher than that of the inner chapels, but their vaults are at the same height. The depth of the rectangular chapel bays corresponds to the depth of the neighboring chapels. They are covered by barrel vaults. The outline of the following chapel section, with a rectangular floor plan, is somewhat narrower and less high than the yoke. It is closed again by a polygonal apse in the shape of a half hexagon, which is covered by half a groin vault. The apses have the same windows as the choir apse.
The upper area of the arcade of the northern chapel is covered by the gallery that was probably added later.
The floors of the choir and the neighboring chapels are two steps above the floor of the transept. The main altar stands on an additional three-tiered base. The altars in the apses of the outer chapels are also on floors three steps higher.
The square vaults of the transept are covered by slightly inclined pyramid roofs into which the gable roofs of the nave merge. A hexagonal stone lantern protrudes from the apex of the central pyramid roof, which is covered by a slightly inclined hexagonal pyramid roof. In each of the six side walls there are two slender, round-arched openings through which daylight can enter the crossing via an oculus in the top of the vault. A small round tower protrudes from the roof over the southern arm of the transept near the southwest corner, which is covered by a hemispherical helmet made of metal. It allows access to the roofs via a spiral staircase. Above the north-western corner of the northern arm of the transept protrudes a bell tower with a hexagonal floor plan, with six round-arched sound hatches in the walls. Two of the six side walls are flush with the surface of the north and west walls of the transept arm. An onion-shaped hexagonal metal helmet covers the tower.
On the east wall of the crossing, below the large tracery window, the rectangular extension of the choir bay, which is covered by a pent roof, emerges. The somewhat narrower choir is built onto the east wall, on a rectangular floor plan, to which a half hexagon is attached. It is covered by a gable roof that is followed by half a pyramid roof. The additions to the outer chapels are shaped like the choir, but much smaller. In the remaining two sections between the choir yoke and the outer chapels, the much smaller chapels are inserted, which are covered with pent roofs.
Cour Louis XIV. / Work yard
The convent wing to the north of the cloister and the wing of the lay brothers are at right angles to each other and half of them enclose a large, almost rectangular open space, which was probably originally only supplemented by the stream and its surrounding walls, perhaps also by wooden sheds and stables. Probably in the 17th / 18th In the 19th century, these northern and eastern borders were replaced by the two-story stone buildings that are preserved today.
The court was then called Cour Louis XIV. (Louis XIV. 1638-1715). In any case, it is also called the Cour de travail (work yard), which probably describes its original task. In particular, the lay brothers did their work here in the open air, for example drawing on the basics for feeding the monks, cultivating gardens, keeping and slaughtering small cattle and other things.
Today's closed development on the north and east sides of the courtyard were obviously workshops of the brothers who were skilled in their craft, such as tailors, carpenters, blacksmiths, bakers, gardeners and others, including millers. It is known that there was a water mill by the stream that powered it.
Not far from the north-west corner of the courtyard there is a square floor opening bordered with stone blocks, which is surrounded by an artistically forged grille. This well is fed by a spring that was known for its particularly cool and fresh water even before the monastery was founded. This source is said to have been used for naming the abbey. The name Fontfroide comes from the Latin "fons frigidus" = cold, fresh spring.
rose Garden
The fenced-in land south of the abbey was the cemetery for many centuries. The friars and lay friars were buried in front of the choir head of the abbey church. Since the 12th century, over two thousand graves have been piled here, some on top of one another. There used to be another area in the west, separated by a wall, where only lay people were buried, usually wealthy benefactors of the monastic community. This cemetery was abandoned in 1668/69 and the remains of burials were removed again in the 18th century. In the 19th century the last Cistercians were buried in their old cemetery in the east of the church.
In the early years of the 20th century, the fallow land of the abandoned cemetery was converted into a rose garden. In 1986 the cultures were largely destroyed by criminal arson. In 1989 the rose garden was replanted and has been maintained to this day. In total there are around 2,500 roses in eleven different colors.
A little older is the Saint-Fiacre property, a fragrant garden that combines all kinds of old English roses with fragrant plants from the maquis .
Various sculptures
Fontfroide Abbey, Abbey Church, Coronation of Mary ?, Early Romanesque
Fontfroide Abbey, Rochus de Montpellier
literature
- Rolf Legler: Languedoc, Roussillon. From the Rhône to the Pyrenees . DuMont-Buchverlag, Cologne 1981, ISBN 3-7701-1151-6 , p. 171–174 (section: The Corbières ).
- Mario d'Angelo : La musique à la Belle Époque. Autour du foyer artistique de Gustave Fayet. Fontfroide, Paris, Béziers . Éditions du Manuscrit, Paris 2013, ISBN 978-2-304-04152-1 .
Web links
- Historical overview on the website of the Abbaye de Fontfroide ( Memento of March 27, 2013 in the Internet Archive ) (French)
- Website with numerous photos (French)
- Website with photos by Fontfroide (French)
Individual evidence
Individual references refer to historical data, developments and connections. Architectures, their integration into the environment, outdoor facilities, artistic works of art and the like are evidenced by photos and graphics.
- ↑ Fons Frigidus ( Memento of the original from October 9, 2015 in the Internet Archive ) Info: The archive link was inserted automatically and has not yet been checked. Please check the original and archive link according to the instructions and then remove this notice. , The Tablet (International Catholic News Weekly), April 17, 1886
- ↑ Fontfroid ( Memento from August 25, 2016 in the Internet Archive ), cistercium.info
- ↑ Aymeri de Narbonne, chanson de geste, publié d'après les manuscrits de Londres et de Paris , page CXXVII
- ↑ speculations have been made about its Saracen origin
- ↑ Fontfroide Abbey , lescorbieres.com
- ^ Rolf Legler: Languedoc, Roussillon. From the Rhône to the Pyrenees. 1981, pp. 171-172.
- ^ Rolf Legler: Languedoc, Roussillon. From the Rhône to the Pyrenees. 1981, pp. 172-173.
- ^ Rolf Legler: Languedoc, Roussillon. From the Rhône to the Pyrenees. 1981, p. 173.
- ^ Rolf Legler: Languedoc, Roussillon. From the Rhône to the Pyrenees. 1981, pp. 173-174.
