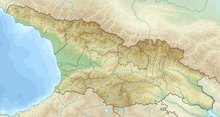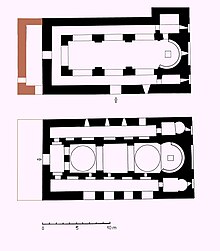All Saints Church (Gurdschaani)
The All Saints Church of Gurdschaani ( Georgian გურჯაანის ყველაწმინდა ; g͡ʒɑːrd͡ʒɑːnɪs qʼvɛlɑt͡sʼmɪnd auch ) also Gurdschaani Qwelazminda is an 8th century Georgian Orthodox church in the Gurdschaani district in the east Georgian region of Kakheti . The resulting in an experimental phase of the Georgian church architecture, unique basilica has two domes above the middle of the three ships , the floor plan of a three-church basilica and a gallery for the stay of a local prince. It is consecrated as the All Saints Church ( Qwelazminda ) and is used again today as a place of worship.
location
Coordinates: 41 ° 43 ′ 13.3 " N , 45 ° 47 ′ 17.5" E
The small town of Gurdschaani is located about 35 kilometers southeast of Telavi on the expressway towards Tbilisi . On the southern outskirts of the village, a wide asphalt road branches off to the southeast and ends after 2.2 kilometers on a foothill of the Gomboris Kedi mountain range at a parking lot with a reception building (still under construction at the end of 2012). From there you can see the wide plain through which the Alasani flows over pastureland . From the gate at the parking lot, a 200-meter-long gravel path leads to the church, which is hidden in the middle of a clearing surrounded by thick deciduous forest.
Architectural-historical development
In the early phase of the 5th to 7th century, after a beginning with simple longitudinally oriented hall churches and basilicas, a classic architectural style developed in Georgia , in which cross- domed churches related to a center were predominant. In addition, special forms such as the round church of Bana (today in eastern Turkey) or four- conical buildings such as the cathedral in Ninozminda were built . In a fusion of the two main architectural styles, the central buildings in the west received an extended prayer room based on a basilica model. In connection with monasteries there were the three-church basilicas, unknown outside of Georgia, which played a liturgical role for the monks between the 7th and 10th centuries .
In the middle of the 7th century, the Muslim Arabs invaded the South Caucasus after protracted fighting and in the following century founded the emirate of Tbilisi in the Georgian heartland. The Arabs were primarily interested in economic exploitation, so Christian culture was able to develop largely undisturbed. Outside the emirate's limited sphere of influence, independent principalities grew stronger on the fringes of the Georgian settlement area in the 8th and 9th centuries. The Georgian Orthodox monasticism , the influence of which had a decisive influence on Christian architecture, developed particularly in these new principalities. In addition to Kakheti in the Principality of Tao-Klardschetien in the southwest , the monks exerted a special cultural influence , where they founded a number of other monasteries from the Opiza monastery from the 8th century onwards, and Prince Ashot I at the beginning of the 9th century Artanuji became the residence of one made great empire. Among the politically independent principalities, especially in Kakheti and Tao-Klardschetien, creative forces were shown who tried out new forms of architecture within the period known as a transitional phase in art history. In addition to Gurdschaani, the Church of Our Lady of the All Saints Monastery of Watschnadsiani, which was built nearby, also belongs to this period .
By the beginning of the 11th century, a common Georgian architectural style developed in a second heyday, the characteristics of which include a greatly elevated drum above the central crossing and a building that has been enlarged to make it monumental.
Design
The Qwelazminda Church of Gurjaani is a three-aisled basilica within a rectangular shape of 24.5 meters long and 10 meters wide. The clear height to the top of the vault is 10.5 meters and up to the dome tips about 13.5 meters, with the west dome being slightly higher than the east dome. The central nave is almost twice as wide as the side aisles and ends in a large apse in the east , which forms a three-quarter circle (horseshoe shape). On the ground floor, the apse is flanked by rectangular adjoining rooms of various sizes ( pastophoria ). On the upper floor of the two-storey building above the side aisles and the west building, the side aisles open into rectangular choir adjoining rooms with also horseshoe-shaped apses in front of the east wall. The transverse division of the central nave with two belt arches , which divide the ceiling into three square fields, is unusual . In the east of the middle barrel vault above the chancel and adjacent to the narthex in the west, octagonal drums with round domes rise. The transition from the square to the basic shape of the drum takes place via trumpets . The idiosyncratic arrangement of the domes over a flat upper aisle has a shaping effect on the outside, but the domes hardly influence the spatial impression of the hall-like central nave inside.
On the ground floor, the side aisles open to the central nave through three large round arched yokes with slightly pointed apices. According to the principle of the three-church basilica, the aisles are connected to one another by a walkway in the west. The upper aisles are separated from the central nave by closed walls. Blind niches on the partition walls of the upper aisles are intended to relieve the arch construction below; these are not window openings that were subsequently walled up. Thus, the upper floor corresponds to a three-church basilica, in which spatially separated naves are only connected to each other by a western passage. Only the transverse building in the west is also open on the upper floor through wall openings to the central nave. Two double arcades stand one above the other on the west side above a round arch that fills the entire width of the central nave . Its design appears archaically reduced and could be modeled on the Church of the Redeemer in Zromi , built in the first half of the 7th century . This represents a link in the development of Georgian church building and can in turn be traced back to urban Byzantine models.
The entrance is in the middle of the south wall. The complex room layout hardly appears on the outside. The long walls are unstructured except for a high arch above the door in the south wall. Only the east wall is vertically structured by arched niches reaching to the gable. There are two niches on each side, one above the other, which point to the two floors of the aisles. A large central cross was removed during a restoration in the 17th century. Its vertical arm has been preserved as a pilaster between the central window and the double arch above. Instead, the small cross in the gable was added in the 17th century. All outer walls were made of roughly hewn field stones in horizontal layers. Obergaden, drum domes, partition walls and the round arches above the windows of the outer walls are made of fired bricks, the corners of the wall are made of porous tuff .
The upper floor cannot be reached from the prayer room, but only via a separate entrance from the west side. Apparently, this strict separation served to give a ruling family their own access to the upper floor. As a result, the gallery in the west building must have been built as a lodge for a local prince who sat opposite the altar, separated from the people. The function of this gallery is compared with the royal throne in the Palatine Chapel of the Carolingian Aachen Cathedral . The arcade arches appear as a simplified section of the octagonal facade there. The spatial isolation of above and below corresponds to the social hierarchy between elite and people, at the same time the western and eastern halves of the building face each other in an architectural and functional equilibrium. Between the secular and religious rulers lies the prayer room of the people in the middle.
Instead of the four arched windows that can be seen today on the level of the upper floor on the southern outer facade, there was originally a loggia with arcade arches from which the ruler could step in front of his people. Against the background of the ruler's church, the two domes, which were not created for the spatial effect, have a meaningful symbolic meaning: the nobility and altar were assigned a separate half of the room with a dome. The Carolingian monastery church Centula from the 790s in Saint-Riquier , with a nave between the westwork and the choir in the east , has a comparatively motif- related east-west separation .
Another meaning for the two domes arises from their symmetry with the loggia above the entrance in the middle of the south facade, on which the ruler appeared. From the south, the viewer looks at a harmoniously composed double tower facade , which in European church buildings normally forms the western entrance facade. Ernst Badstübner transfers their symbolism to the local double-domed facade. Double towers mean an increase in the importance of the gate as a gate to the heavenly city or to the temple of the heavenly ruler. When a local ruler showed himself to his people on the loggia, he took over the presentation of an imperial ruler who received homage on the balcony parapet of his palace. Emphasis on the south facade is not common in Byzantine church construction, it only occurs in early Syrian churches, such as those preserved in the area of the Dead Cities . The shift in emphasis from the west to the south facade could have been derived from the Georgian palace architecture; it also occurs in the three-church basilica of Ambara in Abkhazia .
literature
- Ernst Badstübner : The Kwela Zminda Church in Gurdschani and the Mother of God Church of the Kwela Zminda Monastery in Watschnadsiani. In: Ders .: Building design and image function. Texts on the history of architecture and art. Lukas, Berlin 2006, pp. 41–57
- Wachtang Beridse, Edith Neubauer: The architecture of the Middle Ages in Georgia from the 4th to the 18th century. Anton Schroll, Vienna / Munich 1981, pp. 80–82
- Russudan Mepisaschwili, Wachtang Zinzadze: The Art of Ancient Georgia. Edition Leipzig, Leipzig 1977, pp. 101, 120f
- Edith Neubauer: Old Georgian architecture. Rock towns, churches, cave monasteries. Anton Schroll, Vienna / Munich 1976, pp. 81–85
Web links
- Saunje.ge (Georgian)
- chitucio.blogspot.com (Georgian)
- National Agency For Cultural Heritage Preservation Of Georgia (Georgian, English)
Individual evidence
- ^ The Transitional Period, II-nd half of VII - 1-st half of X c. National Agency for Cultural Heritage Preservation of Georgia
- ^ Ilma Reissner: Georgia. History - art - culture . Herder, Freiburg 1989, pp. 145f; Mepisashvili, Zinzadze, p. 99
- ↑ Badstübner, p. 43f
- ↑ Badstübner, pp. 46-49; Neubauer, p. 82
- ↑ Beridse, Neubauer, p. 81





