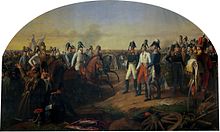Invalidenhaus (Vienna)



The Invalidenhaus Wien was a pension institution for military invalids in Wien-Landstrasse . It was opened in 1787 under Emperor Joseph II and demolished in 1909.
history
In the 16th and 17th centuries there was an aristocratic summer residence with extensive gardens, the Kielmannsegg'schen Garten , around today's Invalidenstrasse and the Wien-Mitte train station . This was completely destroyed in the course of the second Turkish siege in 1683. As a result, a summer palace of Count Paar was built in its place . Prince Maximilian of Hanover acquired the property in 1726 and sold it to the Archbishop of Vienna, Cardinal Sigismund von Kollonitz, the following year . He planned to set up a poor house here. When raising the purchase price of 42,000 guilders , he was from Emperor Charles VI. and other wealthy benefactors. After some renovations and extensions, the palace was given its new purpose as a poor house: On March 11, 1727, the cardinal led the poor in a large procession from their previous home in the "Münzwardeinhaus" in Gumpendorf , which is still reminiscent of the Münzwardeinhaus today the new supply house. Inside there was a chapel dedicated to St. Nepomuk , which is why the poor house was also known as the "Nepomucenispital".
In the course of the professionalization of the poor and sick care under Emperor Joseph II towards the end of the 18th century, several large facilities were created, including the general hospital with the Narrenturm . In 1783 Joseph II decided to set up a pension facility for the disabled on the site of the poor house. This was closed in 1784, the poor were transferred to the newly built citizens' welfare center on Währinger Straße . The previous poor house, a one-story building with seven window axes, was expanded by the master builder Josef Gerl to a two-story monumental building, the multi-axis front of which extended to today's Marxergasse. In 1787 the renovations were finished and the relocation of the military invalids from their previous pension institution in the Alservorstadt began.
The house of invalids was run strictly militarily. From 1804 the port of the Wiener Neustädter Canal was located directly in front of the front of the house, at the location of today's Wien Mitte station , and from 1857 the connecting railway was in an elevated position. After the Napoleonic wars , special emphasis was placed on patriotic motifs in the design: On October 18, 1817, on the 4th anniversary of the Battle of Leipzig , a monumental painting was made in the great hall on the first floor, the "Hall of Honor", "Victory message in the battle near Leipzig ”by Johann Peter Krafft , later a second monumental painting by Krafft opposite, the“ Sieg bei Aspern ”. Eight marble busts of Austrian generals by Josef Klieber were set up in this room ( Raimondo Montecuccoli , Ludwig Wilhelm von Baden-Baden , Guido von Starhemberg , Eugen von Savoyen , Ludwig Andreas von Khevenhüller , Leopold von Daun , Gideon Ernst von Laudon and Moritz von Lacy ) .
In 1909 the house for the disabled was abandoned and torn down because it was in disrepair. The inmates were moved to the new "war invalids' house" (see also Invalidenhauskirche ) in Fasangartengasse 101 in Hietzing . The paintings and busts also went there. In the case of the paintings, however, it turned out that they were too big for the new handicapped house. They were replaced by smaller copies, the monumental original paintings were assigned to the Army History Museum in Vienna, where they now form part of the permanent exhibition in the Hall of Revolutions .
After the building was demolished, the site was parceled out, and Ditscheinergasse and Grailichgasse were rebuilt. In 1911/12 it was built uniformly with five-storey, upper-class apartment buildings (Invalidenstrasse 1 to 11 and Untere Viaduktgasse 6 to 16). These apartment buildings in the form of the Wiener Werkstätte with neoclassical echoes - with the exception of the houses on the corner of Landstraßer Hauptstraße (Invalidenstraße 11 and Untere Viaduktgasse 16) - have largely been preserved.
literature
- Richard Groner : Vienna as it was . Completely reworked and expanded by Felix Czeike . 5th edition. Fritz Molden Verlag, Vienna / Munich 1965, DNB 451678931 , pp. 248–249.
- Wien Museum (ed.): Beautiful prospects. The famous Vienna pictures from the Artaria publishing house . Christian Brandstätter Verlag, Vienna 2007, ISBN 978-3-85033-098-5 , pp. 122–123.
- Rudolf Zabrana (ed.): The country road. A cultural history of the 3rd district of Vienna . Amalthea, Vienna 2012, ISBN 978-3-85002-771-7 , p. 49.
- Invalidenstrasse. In: Dehio Vienna. II. To IX. and XX. District . Anton Schroll, Vienna 1993, ISBN 3-7031-0680-8 , p. 111 .
- Wilhelm Kisch : The old streets and squares of Vienna's suburbs and their historically interesting houses: a contribution to the cultural history of Vienna with regard to patriotic art, architecture, music and literature : digitized at the Vienna Library in the City Hall , pp. 385–394
Web links
- The "Nepomucenispital" and the Invalidenhaus. District Museum Landstrasse, archived from the original on January 6, 2014 ; accessed on January 3, 2018 .
- Palais Max von Hannover, the "Nepomucenispital" and the Invalidenhaus. District Museum Landstrasse, archived from the original on December 5, 2013 ; accessed on January 5, 2018 .
Coordinates: 48 ° 12 ′ 23 " N , 16 ° 23 ′ 11.4" E
