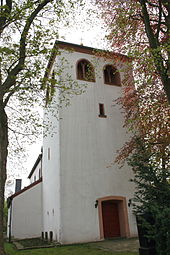John the Baptist (Kleinbüllesheim)
The former Catholic parish church of St. Peter and Paul , today the Greek Orthodox Church of John the Baptist , in Kleinbüllesheim , a district of Euskirchen in the district of Euskirchen ( North Rhine-Westphalia ), was built from the 10th century. The church consecrated to John the Baptist is a protected architectural monument .
history
Presumably the church was built in connection with the Great Castle , which can be proven after the year 1000. The church is first mentioned in the Liber valoris after 1300. Around 1880 two neo-Romanesque aisles with barrel vaults and four windows each were added.
When the church became dilapidated at the beginning of the 20th century , it was decided to build a new church. The new church of St. Peter and Paul was consecrated on August 21, 1907 and the most important pieces of equipment were transferred from the old church to the new. The old church building was no longer used after 1907. Since the neighboring lords of Bourscheidt donated the land for the new church, they received the old church building in return. The church, which was almost devastated by damage in World War II and looting, was repurchased by the parish in 1954 with the support of the Archdiocese of Cologne . After many years of restoration work, the church was left to the Greek Orthodox community, which has been celebrating its services in the church since 1993 .
architecture
The three-aisled plastered quarry stone building is 17.70 m long and 10.40 m wide. The polygonal choir and the west tower in front have the width of the central nave. A sacristy is added between the north aisle and the choir . On the east side there is a Gothic pointed arch window and in the south and north aisles there are four round arched windows, above each of which there are three cloister windows . The central nave has a gable roof and the side aisles are covered with pent roofs.
The almost square tower has, in addition to smaller windows on the third floor, where the bell chamber is located, two pointed arched sound arcades on each side . On the north wall of the tower there are two Gothic crosses at ground level and a stone head on the second floor at the level of the cornice of the right acoustic window. On the south wall of the tower, at the height of the second floor, a round arch and the approach of a second can be seen. The entrance to the church is on the west side of the tower.
The tower hall, spanned by a groin vault, leads through a round arch into the flat - roofed three - bay central nave. The flat-roofed aisles are separated from the main nave by three round arched arcades . A triumphal arch connects the main nave with the choir, which receives light through a large arched window in the south wall.
Furnishing
Today's furnishings correspond to the rite of the Greek Orthodox community. In the triumphal arch there is an iconostasis depicting seven saints, including the martyrs Chrysanthus and Daria . A richly decorated tumba , which the Orthodox community wears around the church on Good Friday , commemorates the burial of Christ.
Some epitaphs of the Lords of Bourscheidt from the 17th and 18th centuries are still preserved in the church.
literature
- The art monuments of the Rhine Province , Volume 4 II, Section 4: The art monuments of the Rheinbach district. L. Schwann, Düsseldorf 1898, pp. 55-57. (Reprint: Schwann-Bagel, Düsseldorf 1983, ISBN 3-590-32119-9 )
- Friends and sponsors of the Stadtmuseum e. V. (Ed.): The churches and chapels in Euskirchen. Euskirchen 2006, ISBN 3-00-019035-X , pp. 72-75.
Web links
- Orthodox Church of John the Baptist. City of Euskirchen, accessed on February 10, 2016 .
Coordinates: 50 ° 40 ′ 22.3 " N , 6 ° 49 ′ 33.4" E


