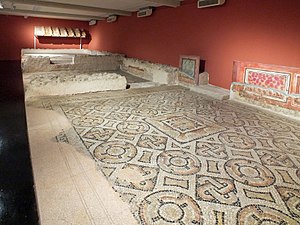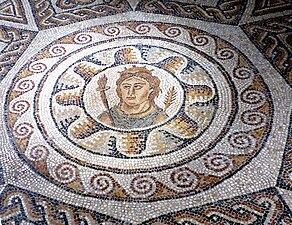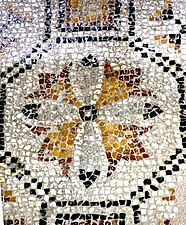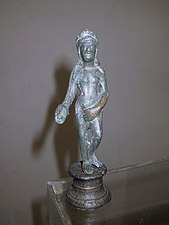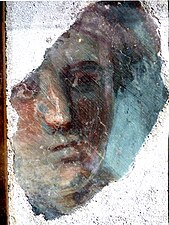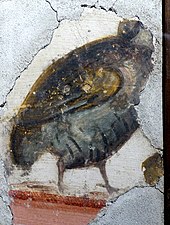Imperial Villa Bruckneudorf

The Kaiservilla Bruckneudorf is a Roman palace complex on the slopes of the Leithagebirge , near the provincial capital Carnuntum , the road connection led into the interior of the province of Pannonia and the Roman Empire . This large villa complex, which is located a little off the road between Bruckneudorf and Parndorf in Austria , is an impressive monument to the Roman Empire .
"If you want to see a similarly magnificent villa, you have to travel far."
Location and history of the villa
The villa is located on the so-called "Heidwiesen" between Bruckneudorf and Parndorf in Burgenland. The location was favored by the extremely fertile soils and the proximity of the Amber Road , along which western Pannonia was opened up. With the establishment of the Carnuntum legionary camp , Rome took account of the geopolitical situation at the entry of this important route into the territory of the empire. The area was inhabited by the Boiers, which were insignificant at the time and assigned to the “Regnum Noricum ” .
A tombstone built into the villa as a sewer cover for an M. COCCEIUS CAUPIANUS, who as PR. CB, and his wife COCCEIA DAGOVASSA. The man's appointment was as princeps civitatis Boiorum interpreted referred So chieftain of Boii, who Nerva the civil rights received. A IUNIA COCCEIA is named on another tombstone, so that this family can probably be addressed as the early owner or founding owner of the villa.
By András Mócsy the villa for the year 375 was n. Chr. With the death of Valentinian I linked, since his wife and son of the emperor from one of Brigetio distant one hundred miles Murocincta rush Villa called for death place, so the four-year-old boy the rule will be handed over.
Building history of the villa
The oldest demonstrable building activity is in the earliest time after the establishment of the Roman province of Pannonia, probably in the middle of the 1st century AD. This is evidenced by finds, a plate made of so-called “ millefioriglas ” - a vessel made of colored glass threads that form a pattern - and a coin belonging to the emperor Galba , who ruled for a few months in the years 68–69 AD. This first building, of which only a few post holes could be proven, was probably made of wood and adobe bricks.
Most likely in the decades around 100 AD, the foundations for a wide, somewhat staggered building, which presumably had clay walls. In the following construction phase, which cannot be dated with certainty, the manor house was largely given its typical shape for a villa rustica. At that time it was mostly built of stone. Best known is the last major construction period in which the building was decorated with mosaics. For this purpose, the floor level was raised by 80 cm. A large hall with an apse was built in the north . Coins found under the mosaic floors and from the mortar of the wall can be dated to the time soon after 350 AD. After that, no major construction work can be identified. In the last stage of expansion, the villa rustica comprised 34 rooms, several of which were painted and decorated with mosaics, some with hypocausts . A 12.5 hectare walled area belonged to the villa, which included farm buildings as well as a thermal bath .
Mosaics
The mosaics come from the last construction phase. It is the largest preserved mosaic complex on Austrian soil. Of the original 500 m², over 300 m² have been preserved. They are currently on display in the Landesmuseum Burgenland in Eisenstadt.
Murals
In addition to the floors, the walls were also beautifully decorated, that is, painted. According to Balduin Saria's observations, even the outer walls were painted, simple painting on a pink background with black polka dots and lines, which is supposed to indicate a marble base . Quality paintings were attached to the interior walls. By indicated " simulated architecture " of half-columns or - piers the walls were divided into fields. There was also no lack of figurative representations. Several fragments seem to have belonged to a larger scene, a landscape in the bluish light, with a grazing doe, a youthful sign bearer and a building with a staircase.
History of the discovery of the palace villa
The "Heidwiesen" between Bruckneudorf and Parndorf have been known as the site of graves since the 19th century. Eduard von Sacken dealt with these grave finds in an article on Carnuntum and its wider surroundings in 1853. As a result of the Austro-Hungarian Compromise in 1867, further research was carried out from Hungary. In 1899 Sötér Agoston carried out an excavation in the graveyard of the villa. He was a lawyer in Mosonmagyaróvár and a leading member of the local historical society. So many finds have come to the museum of this association.
The tombstones mentioned above deserve interest because they were not found in their original placement. They were used again to make graves, so they remained in the realm of the gods of the dead, the manes .
The main building of the villa complex was first excavated in 1931 by Alexander Seracsin, an archaeologically interested and knowledgeable estate manager in Mannersdorf . Roman coins and bricks had come to light while working in the fields and people also remembered the excavations at Sötér. A short report has been published about this excavation. Seracsin came across a mosaic floor , probably that of room 1, and walls. So he realized that further exploration of the large facility from his own resources, as before, was impossible. But the complex had become known and, with the discovery of the mosaics, it was also intended to be an extraordinarily well-equipped building. Balduin Saria continued the excavations from 1949–1955 on behalf of the Austrian Archaeological Institute with funds from the Province of Burgenland, the palatial main building, several auxiliary buildings and the surrounding wall of the villa.
See also
literature
- Heinrich Zabehlicky: The Roman palace complex of Bruckneudorf , Austrian Archaeological Institute Vienna, Bruckneudorf 2013, ISBN 978-3-900305-51-2 .
- Gerda von Bülow, Heinrich Zabehlicky (eds.): Bruckneudorf and Gamzigrad : late antique palaces and large villas in the Danube-Balkan region: files from the International Colloquium in Bruckneudorf from October 15 to 18, 2008. (= Colloquia on prehistory and early history. Volume 15) Frankfurt 2011, pp. 293-308 ( online ).
Web links
- Imperial Villa Bruckneudorf
- Excavations 1994–1998
- Roman palace complex (Bruckneudorf) in Kulturatlas-BURGENLAND
Individual evidence
- ^ Information from Franz Schmitzhofer, chairman of the Kaiservilla Bruckneudorf association
- ↑ Heinrich Zabehlicky: The Roman palace and other Roman sites of Bruckneudorf and Kaisersteinbruch , in: Small guide to the Roman palace of Bruckneudorf, reprint of the messages of the museum and Cultural Association Kaisersteinbruch , ed. Helmuth Furch , No. 48, 1998, p. 2ff.
- ↑ This is an honor for the excavation director
- ↑ a b c The Roman palace villa of Bruckneudorf from Forum Archaeologiae - Journal for Classical Archeology 9 / XII / 1998
- ↑ Kaiservilla (Bruckneudorf)
- ↑ Christian Zenger: The mosaics
- ↑ Eduard von Sacken, On the Latest Findings on Carnuntum , Session Report 11, 1853, p. 363f, Plate IV.
- ↑ Dr. Sötér Agoston, Bruck-Újfalusi Ásatatásról , ArchErt NS 19, 341–351 1899 [1]
- ↑ Heinrich Zabehlicky, to spolia in the late antique graves of the Austrian Danube region , in: living archeology. Festschrift for Hermann Vetters , Vienna 1985, pp. 279–285
- ↑ Alexander Ritter von Seracsin (1883–1952) [2]
- ↑ FÖ 1, 1930-1934, 94 under Parndorfer Heide .
- ↑ Balduin Saria, The Roman Manor near Parndorf and its Interpretation , in: Festschrift for Alphons Barb ( Scientific works from Burgenland 35), Eisenstadt 1966, p. 252 ff.

