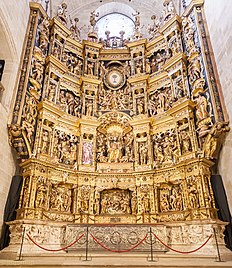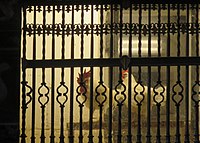Santo Domingo de la Calzada Cathedral

|

|
|
|
King David - sculpture on a pillar in the choir
|
Sculptured choir pillar
|
The Cathedral of Santo Domingo de la Calzada is, together with the Cathedral of Santa María de la Redonda in Logroño and the Cathedral of Calahorra, one of three episcopal churches in the Diocese of Calahorra y La Calzada-Logroño .
Geographical location
The cathedral is located in the city of Santo Domingo de la Calzada , in the autonomous community and province of La Rioja in Spain .
history
A first Romanesque church was built here from 1098 under King Alfonso VI. built and consecrated to the Savior and in 1105 to the Virgin . This church became a collegiate church in 1158 . In 1168 a new building was started - essentially still Romanesque - which was completed in 1235. A total of 34 stonemason's marks were identified on the structure. Already earlier, in 1232, the seat of the diocese of Calahorra-La Calzada (today: Diocese of Calahorra y La Calzada-Logroño ) was moved from Calahorra here.
It was not until the 16th century that the tomb of St. Domingo von la Calzada , which had previously been outside, was incorporated into the interior of the church by extending the southern nave in this area to the outside. At the same time, the tomb was architecturally designed accordingly.
building
The floor plan of the building is based on a Latin cross . The church has three aisles with chapels at the side . The nave has four yokes . A cloister from the 16th century is in front of the church to the north.
Exterior
The west facade dates from the transition from Romanesque to Gothic, from the end of the 13th century. The still arched portal is staggered seven times. A group of two sculptures that stands above the door in a niche comes from a later period. It depicts Christ giving the keys to Peter .
Between 1761 and 1765 the church received a newly designed, baroque south facade, which opens onto a small square ( Plaza del Santo ): the main entrance was moved here and at the height of the transept . The new portal has two doors, a large round arch decorated with niches with statues of the patron saints of the diocese ( Saint Domingo , Saint Celedonio and Saint Emeterio) and oculi .
A first tower of the church came from the 12th century. It was replaced by new buildings twice, in the 15th and 18th centuries. The first tower was destroyed by fire in 1450. The Gothic replacement had to be demolished due to static problems. At that time, however, the baroque third tower, which was built by Martín de Beratúa between 1762 and 1767 , was already standing . It stands opposite today's main entrance on the Plaza del Santo and is one of the few examples of a free-standing church tower ( campanile ) in Spain. With a height of 70 m and a base of 9 × 9 m, it is the tallest tower in La Rioja. According to legend, the reason for this structural solution was insufficiently stable subsoil. A further, more structured middle floor with a square floor plan rises above an unadorned square basement. Further up, the tower changes into an octagonal structure and ends in a round lantern .
Interior
As a pilgrimage church, its interior was structurally similar to other large churches on the way to Santiago de Compostela. The handling in the choir behind the main altar is characteristic, which enabled the pilgrims to pass smoothly within the cathedral and around the altar and past the chapel wreath. The wreath of chapels dates from the 15th and 16th centuries. Originally, three apses were to be built, separated by walls. But only the central choir was realized. From the Romanesque church, carved columns , pillars and richly decorated capitals have been preserved in the choir . The stained glass windows are also remarkable .
Three chapels were added to the western part of the south aisle, the Hermosilla chapel , in which the table of miracles is located, the chapel of John the Baptist (or also: Saint Teresa of Ávila ) - both from the turn of the 15th March 16th century - and the baptistery from the 17th century.
Furnishing
The tomb of Saint Domingo de la Calzada, which rises over two floors, from the crypt to the south aisle, is outstanding . It dates from the first half of the 16th century. Like the chicken cage, it was created by Felipe Bigarny ( Felipe de Borgoña - 1475–1542). The grave itself and the grave figure date from the 12th century.
Damià Forment created the renaissance main altar . It is in the north transept of the cathedral. The altarpiece measures 9 × 13 m. The artist was able to finish the work before he died in 1540. The lavish decoration looks bizarre: the pious scenes are framed by erotes , satyrs , nymphs and tritons .
Since the renovation of the cathedral floor in 2009, an interactive touchscreen has been installed next to the altarpiece, which allows the visitor to see every element of the altar in detail in a high-resolution photo.
The chicken cage
The Gothic chicken cage made of colored stone, built around 1460, always houses a white rooster and a white hen. It stands in the south transept, opposite the grave of St. Domingo de la Calzada. There is a bull by Pope Clement VI in the cathedral archives . of October 6, 1350, which testifies that there was a chicken cage in the church even then: Indulgence is granted to those who “look at the cock and hen in the church”, among other things. The basis of the unusual custom is the legend of the chicken miracle .
Monument protection
The cathedral has been a cultural monument ( Bien de Interés Cultural ) according to Spanish monument law since June 4, 1931 and is registered under the number (RI) - 51 - 0000702 - 00000 in the list of architectural monuments.
Pilgrimage site
The Cathedral of Santo Domingo de la Calzada was and is an important pilgrimage church in the French Way of St. James to Santiago de Compostela .
literature
- Dietrich Höllhuber and Werner Schäfke: The Spanish Way of St. James. History and art on the way to Santiago de Compostela . DuMont, Cologne 1999, ISBN 3-7701-4862-2 .
- Werner Schäfke : Northwest Spain. Landscape, history and art on the way to Santiago de Compostela . DuMont, Cologne 1987, ISBN 3-7701-1589-9 .
- Pierre Tisné et al: Spain. Pictorial Atlas of Spanish Art . DuMont Schauberg, Cologne 1968, ISBN 3-7701-4461-9 .
Web links
Remarks
- ↑ After Tisné: Spain , S. 116: in 1158th
- ↑ The animals are regularly exchanged, depending on the source, two to four weeks are given for this (Höllhuber: Der Spanish Jakobsweg , p. 105). The task is taken over by the Brotherhood of Santo Domingo .
Individual evidence
- ↑ Höllhuber: The Spanish Way of St. James , p. 105; Schäfke: Northwest Spain , p. 87.
- ↑ Schäfke: Northwest Spain , p. 88f.
- ↑ Höllhuber: The Spanish Way of St. James , p. 107; Schäfke: Northwest Spain , p. 90.
- ↑ Höllhuber: The Spanish Way of St. James , p. 107; Schäfke: Northwest Spain , p. 88.
- ↑ Höllhuber: The Spanish Way of St. James , p. 107.
- ↑ Tisné: Spain , S. 116th
- ^ Schäfke: Northwest Spain , p. 90.
- ↑ Entry in the list of monuments .
Coordinates: 42 ° 26 '27.9 " N , 2 ° 57' 12.5" W.







