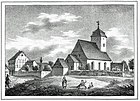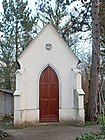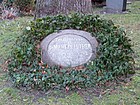Portitz Church
The Portitz Church is a church building of the Evangelical Lutheran Regional Church of Saxony in the Portitz district of Leipzig . It belongs to the center of the old village center and is a listed building .
history
The time of the construction of the first church on the hill in the village, where fortifications and tombs from the 7th century were found, is unknown. What is certain is that a church was used as a pilgrimage church there as early as the 14th century . A 1.93 meter tall wooden figure of the Virgin with Child Jesus from the 14th century, which is considered a miraculous image of the pilgrimage and is kept in the Leipzig City History Museum , is the oldest surviving symbol of the first Portitz church.
The pilgrimages ended with the introduction of the Reformation in Portitz in 1537. Through offerings and donations they made the parish so rich that in 1602 the church could be renewed. This building existed until 1865.
In the years 1866/1867, according to plans by the Leipzig architects Johann Ernst Wilhelm Zocher and August Friedrich Viehweger , the neo-Gothic church building, which still exists today, was built on the foundations of the previous building, and the interior was also refurbished. However, this had a much higher tower . An octagonal floor with columns and Gothic decorative elements was added to the current structure, followed by a high peak, so that a total height of 44 meters was reached. The upper part of the tower was demolished in 1969/1970 due to dilapidation and replaced by today's closure. The Portitzer Church is the first neo-Gothic church in the Leipzig area.
Restorations of the church took place in 1928 and 1954 with the design of the entrance hall in memory of victims of war and violence by Max Alfred Brumme and most recently in 2011.
architecture
The nave of the three-aisled hall church extends over four bays . In the east, the choir joins with a five-eighth closing . Small sacristy buildings are attached to it to the right and left . The structure of the square west tower rises only a little above the ridge of the gable roof of the nave. The tower is covered by a slightly bent pyramid roof .
The nave, choir and tower show classic Gothic three-part tracery windows , while the Gothic tracery is specially interpreted on the portal. All parts of the church have buttresses .
The overall length of the church is 32 meters and its width is 15 meters.
The three naves of the hall, which are equally high and separated by square columns, have ribbed vaults . The hall is surrounded on three sides by a gallery with Gothic decorative elements.
Furnishing
The furnishings of the church, such as the pulpit, baptismal font, lectern and hymn boards, from the time the church was built, follow its neo-Gothic architectural style. An exception to this is a baroque lecture cross .
The altarpiece with the image of the teaching and blessing Christ comes from the history, church and genre painter Wilhelm Ferdinand Souchon . The bursting of the altar is kept relatively simple.
organ
The organ with a neo-Gothic prospect also dates from 1867 and was built by the Borna organ builder Urban Kreutzbach . It has eighteen registers on two manuals and a pedal . In 1997 the organ building company Johannes Lindner from Radebeul carried out an extensive restoration of the instrument. The disposition is as follows:
|
|
|
|||||||||||||||||||||||||||||||||||||||||||||||||||||||||||||||
- Coupling : II / I, I / P
graveyard
The Portitzer Church is surrounded by the approximately 0.3 hectare cemetery, with most of the grave sites to the north of the church. On the west side of the cemetery is a small mourning hall, also in neo-Gothic style. There is a Luther memorial stone under a linden tree near the church.
In the 1990s, the cemetery was expanded to include the site of the old Portitzer School to the northeast.
Parish
The Portitz church, together with the churches in Gottscheina , Göbschelwitz , Hohenheida , Plaußig , Seehausen and Seegeritz, belong to the Plaußig-Hohenheida parish.
literature
- Vera Danzer, Andreas Dix: Leipzig - A regional history inventory in the Leipzig area . Ed .: Haik Thomas Porada . 1st edition. Böhlau, Cologne Weimar Vienna 2015, ISBN 978-3-412-22299-4 , pp. 261 .
- Cornelius Gurlitt : Portitz. In: Descriptive representation of the older architectural and art monuments of the Kingdom of Saxony. 16. Issue: Amtshauptmannschaft Leipzig (Leipzig Land) . CC Meinhold, Dresden 1894, p. 117.
- Portitz . In: Saxony's church gallery. The inspections: Leipzig and Grimma , Leipzig 1844, p. 51/52 (digitized version )
- Portitz. A historical and urban study. Pro Leipzig e. V. (Ed.), Leipzig 2001
Web links
- Ev. Parish Church of Portitz. In: architecture-blicklicht. Retrieved February 11, 2020 .
- Portitz Church. In: Churches in Leipzig. Retrieved February 11, 2020 .
- Portitz Church. In: Ev. Luth. Parish of Plaußig-Hohenheida. Retrieved February 11, 2020 .
Individual evidence
- ↑ List of cultural monuments in Plaußig-Portitz , ID number 09260449
- ↑ ORKASA organ database. Retrieved February 11, 2020 .
Coordinates: 51 ° 23 ′ 13.1 ″ N , 12 ° 27 ′ 0.6 ″ E










