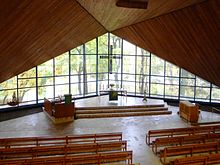Church at the Lietzensee
The church at Lietzensee is a church building in the style of modernism , built according to plans by the architect Paul Baumgarten . It is located in the Berlin district of Charlottenburg in the Charlottenburg-Wilmersdorf district at Herbartstrasse 4-6. Inaugurated on September 27, 1959 of worship for the Protestant epiphanies -Gemeinde stands along with that of Henry Straumer designed community center under monument protection .
history
On April 1, 1913, the south-eastern part of the Charlottenburg parish became independent, initially under the name “Epiphanien II”, and since April 18, 1915, “Parish on Lietzensee”. The community wanted to build a large church on Lietzensee even before the First World War . The outbreak of war and the subsequent emergency prevented this project. Therefore, in 1920 a half-timbered church with wooden formwork and slate covering was built according to the plans of Erich Blunck , which was regarded as an emergency church . The building, inaugurated on February 22, 1920, offered space for around 800 worshipers. In 1929 a bell tower , designed by Heinrich Straumer , was added. Straumer also provided the plans for the parish hall, which opened in 1931. The simple church building was completely destroyed in World War II. The neighboring parish hall could be restored by 1951.
At the beginning of the 1950s, the epiphany community had the remains of the half-timbered church cleared away and a new church built here, which was completed in 1959.
Building description
The hall church with a pentagonal floor plan stands on the western slope of the Lietzensee. The sacristy and parish rooms were built into the slope as a basement . The nave offers space for 700 visitors.
Outside
The glazed entrance area is shielded from the street by an asymmetrically divided wall. Above this is the trapezoidal , slightly inclined windowless facade made of reinforced concrete . It is closed over its entire width by an open, horizontally arranged bell cage. This is pulled up over the edge of the triangular pent roof sloping from the entrance front and contains the three-part bell . The smallest of the three bronze bells in the first bell tower from 1929 survived the war, two new bells were cast in 1959 by Petit & Gebr. Edelbrock .
| Chime | Weight (kg) | Diameter (cm) | Height (cm) | inscription |
|---|---|---|---|---|
| c ' | 670 | 103 | 86 | SOUL WHO HEAR THE WORD AND KEEP IT - LUK. 11.28 |
| a ' | 450 | 92 | 74 | JOY IN THE LORD ALL WAYS - PHILL. 4.7 |
| G' | 265 | 76 | 62 | THE KINGDOM OF GOD IS JUSTICE AND PEACE - ROME. 14.17A |
The two triangular side walls made of reinforced concrete are slightly inclined inward. Below them are windows made of colorless glass that slope down towards the lake. The copper-covered roof, which cannot be classified into familiar roof shapes , consists of three mutually supporting triangular surfaces made of reinforced concrete. A triangular pent roof slopes down from the foot of the belfry to the middle of the glass altar wall. Triangular monopitch roofs, in turn, sloping downwards from both of its sides and meet the triangular surfaces of the side walls in the corners of the sanctuary.
Inside
The wide-span, tent-like nave is free of columns. The walls above the windows and the ceiling are clad with larch wood. The floor is slightly inclined towards the altar and covered with Solnhofen limestone . The altar area is raised by a few steps. The altar stands in the central axis of the room, the pulpit on the left and the baptismal font on the right . A cross made of colored glass and metal hangs above the altar. In 1963, a mechanical organ made by Karl Schuke was installed on the gallery above the entrance area . It contains a total of 34 registers with 2134 organ pipes in four works , which are operated from the console with three manuals and pedal . Your disposition can be viewed at Orgel Databank .
literature
- Berlin and its buildings . Part VI. Sacred buildings . Architects and Engineers Association of Berlin, Berlin 1997.
- Günther Kühne, Elisabeth Stephanie: Evangelical churches in Berlin. CZV-Verlag, Berlin 1978, ISBN 3-7674-0158-4 .
- Christine Goetz , Matthias Hoffmann-Tauschwitz: Churches Berlin Potsdam. Berlin 2003.
- Matthias Maultzsch, Irene Fritsch: 100 years of “Am Lietzensee”. The path of a Protestant parish 1913–2013 . Berlin 2013.
- Klaus-Dieter Wille: The bells of Berlin (West). History and inventory (= The buildings and art monuments of Berlin. Supplement 16). Mann, Berlin 1987, ISBN 3-7861-1443-9 .
- Georg Dehio : Handbook of the German art monuments . Berlin. 3rd edition, reviewed and supplemented by Michael Bollé. Deutscher Kunstverlag, Berlin a. a. 2006, ISBN 3-422-03111-1 .
Web links
- Entry in the Berlin State Monument List with further information
- Evangelical parish Am Lietzensee
- Church on Lietzensee in the official capital city portal
Individual evidence
Coordinates: 52 ° 30 ′ 15.3 " N , 13 ° 17 ′ 13.8" E

