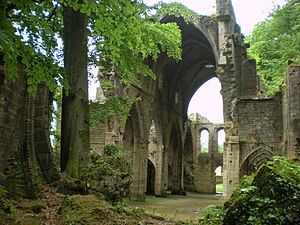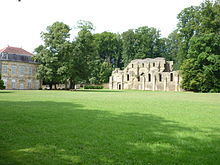Trois-Fontaines Monastery
| Trois-Fontaines Cistercian Abbey | |
|---|---|

|
|
| location |
France region Grand Est Marne department |
| Coordinates: | 48 ° 43 '4.1 " N , 4 ° 56' 57.8" E |
| Serial number according to Janauschek |
7th |
| Patronage | St. Mary |
| founding year | 1118 |
| Year of dissolution / annulment |
1790 |
| Mother monastery | Clairvaux Monastery |
|
Daughter monasteries |
La Chalade Monastery (1127) |
The Trois-Fontaines Monastery (Tres Fontes) is a former Cistercian abbey in the municipality of Trois-Fontaines-l'Abbaye in the Marne department , Grand Est region , in France . The ruined monastery is located around 10 km north of Saint-Dizier on the border between the Perthois and Barrois landscapes .
history
The Gothic monastery was founded in 1118 by Bernhard von Clairvaux on a plot made available by Hugues von Vitry in the middle of the forest as the first subsidiary of the Clairvaux Primary Abbey . The monks sent from Clairvaux drained the marshy land from the waters of the Bruxenelle . The number of monks was up to 130. The chronicler Alberich von Trois-Fontaines was a monk in the monastery around 1250. Trois-Fontaines Abbey founded numerous daughter monasteries, so Monastery La Chalade in the Argonne Forest in Lorraine , Orval Abbey in the Luxembourg Ardennes , Monastery Haute-Fontaine in Saint-Dizier, Monastery Cheminon , Monastery Châtillon and monastery Monthiers-en-Argonne and in what was then Hungary Szentgotthárd Monastery and Belin Studenac Monastery (Bélakut, Belafons), the latter in today's Vojvodina in Serbia . It owned the Grangien Villers-en-Lieu near Saint-Dizier , Vitry-en-Perthois, Wassy, Vic-sur-Seille near Château-Salins (with a saltworks), Saint-Dizier and Gueux near Reims , further two Grangien in the Near the monastery and also a forge in Wassy. The remote location in the forest saved the monastery from destruction. In 1536 it fell into the future . Between 1716 and 1741 it was rebuilt by the Commendatarabbot, Cardinal Pierre Guérin de Tencin , after a fire in 1703 destroyed parts of the buildings, including the Konversenhaus. In 1790 the plant was sold and the outbuildings were demolished for the extraction of building material.
Buildings and plant
The monumental portal with a concave facade, which has four monumental pilasters with Corinthian capitals and a terrace bordered by balustrades, comes from the renovation in the 18th century. After a court of honor there is another gate adorned with coats of arms, followed by a Louis XV style building . The church in the shape of a Latin cross, originally around 70 m long and 40 m wide in the transept, was built between 1160 and 1190 and has impressive ruins. The portal is surmounted by three large, arched windows. The lower end of the large rose window has been preserved, which filled almost the entire width of the facade. The first three bays of the central nave are significantly wider than the others. The vault of the first yoke is missing, the ribbed vaults of the three following yokes have been preserved and rest on sturdy consoles at the height of the vault. The vaults of the three following yokes collapsed in the 19th century. The side aisles have transverse pointed barrels and are separated from the main nave by large pointed arches. Between 1785 and 1789 the rectangular choir, which was in danger of collapsing, and the transept, each with three rectangular chapels on both sides, were replaced by a semicircle at the level of the transept. The ensemble has been classified as a Monument historique since 1944 .
literature
- Anselme Dimier , Jean Porcher: The Art of the Cistercians in France. Echter, Würzburg 1986, ISBN 3-429-01026-8 , p. 336.
- Bernard Peugniez: Routier cistercien. Abbayes et sites. France, Belgique, Luxembourg, Suisse. Nouvelle édition augmentée. Éditions Gaud, Moisenay 2001, ISBN 2-84080-044-6 , p. 133.
- Gilles Vilain: Trois-Fontaines, première fille de Clairvaux. In: Dossiers d'Archéologie. No. 234, 1998, ISSN 1141-7137 , pp. 126-127.
- Manfred Wundram (Ed.): Reclam's Art Guide France. Volume 3: Peter Volkelt , Horst van Hees: Lorraine, Ardennes, Eastern Champagne. Art monuments and museums (= Reclams Universal Library 10319). Philipp Reclam jun., Stuttgart 1983, ISBN 3-15-010319-3 , p. 440.
