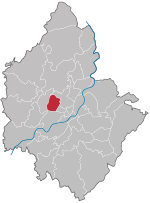List of cultural monuments in Bärenstein (Plauen)
The list of cultural monuments in Bärenstein includes the cultural monuments of the Plauen district of Bärenstein that were recorded by the State Office for Monument Preservation of Saxony until January 2020 (excluding archaeological cultural monuments). The notes are to be observed.
This list is a subset of the list of cultural monuments in Plauen .
List of cultural monuments in Bärenstein
| image | designation | location | Dating | description | ID |
|---|---|---|---|---|---|
 |
Villa with villa garden, enclosure and garden pavilion | Am Bärenstein 6 (map) |
Around 1920 | Significance in terms of building history and urban development.
|
09246911 |
 |
villa | Am Bärenstein 8 (map) |
Around 1915 | Picturesque building with corner tower, influence of reform style and country house style, of architectural significance. Multi-part and irregular ground plan and elevation (polygonal corner tower, winter garden, loggia, gabled neo-baroque side elevation, etc.), base storey with bosses ashlar, heterogeneous roof landscape. |
09246926 |
 |
Residential building with garage and remains of the enclosure | Am Bärenstein 11 (map) |
1957 | Villa-like plastered building with influences of the homeland style, unusual building for the post-war period and location, exemplary value. One-storey, hipped roof with roof pike in the middle, old German slate roofing, house entrance in the middle of the eaves side with a door frame made of Theuma slate, next to the entrance narrow rectangular windows with grating, further two-winged rectangular windows with muntin division and shutters. The building is symmetrical and balanced, the roof overhangs wide, the garage also has a slate hipped roof. |
09246927 |
| basement, cellar | Dobenaustraße (map) |
Before 1800 | Corridor about 25 m deep, carved into the rock |
09247440 |
|
| Basement | Dobenaustraße 69 (map) |
Before 1800 | Behind the house there is a 40 m deep cellar carved into the rock, originally part of a brewery |
09247441 |
|
| Rock cellar of the former joint stock brewery | Dobenaustraße 83 (map) |
Around 1900 | Large historical cellar, partly carved into the rock. Presumably built to store the beer, partly carved into the rock, partly in brickwork, various aisles with stitch caps. |
09246946 |
|
 |
Apartment building in closed development | Dobenaustraße 104 (map) |
1902 | Representative clinker brick building of the city expansion, relevance to building history. Part of a similar street, four-storey yellow clinker brick building with plastered ground floor, four-storey and three-axis bay window starting above the entrance, the end of which is a crowning roof extension, slightly modified dormer windows, decorative elements of the building made of cast stone, window parapets with neo-Gothic ornamentation, on the first floor z . B. Dreipass and reliefs, open staircase leads up the slope to the entrance. |
09246930 |
 |
Apartment building in a semi-open development | Dobenaustraße 105 (map) |
1900 | Part of an elaborately designed row of houses, construction company building, including importance in terms of building history and local development. Three-storey yellow clinker brick building on a Cyclops base, heavily structured with white plaster elements, the first floor with a central entrance with straight roofing, the windows with segmented arched openings, three plaster strips plus base cornice and cornice to the upper floors emphasize the horizontal, the upper floors with straight lintels, crowning with brick arches in the middle Triangles, heavily marked consoles, frieze under the eaves cornice with plastered fields, the original dwarf house not preserved, the dormer windows enlarged. |
09246945 |
 |
Apartment building in closed development | Dobenaustraße 106 (map) |
Marked with 1903 | Representative component of a row of houses of the city expansion, architectural significance. Four-storey, facade in clinker-plaster mixed construction, ground floor and first floor with strong plastering, third and fourth floor with red clinker, the two left axes as a roof house and fifth floor, the central axis emphasized by two-story strong bay window, which is connected by portico (arcature) is supported in the entrance zone of the ground floor and runs out polygonally and with a Welscher hood on the fourth floor (here structural changes), all openings (the two lower floors segment-arched, above straight lintel, roof house round arch) dignified crowned with ornaments typical of the time, marked with "FG 1903 ". |
09246931 |
 |
Apartment building in closed development | Dobenaustraße 107 (map) |
1900 | Part of an elaborately designed row of houses, construction company building, including importance in terms of building history and local development. Three-storey yellow clinker brick building on a Cyclops base, heavily structured with white plaster elements, the first floor with a central entrance with straight roofing, the windows with segmented arched openings, three plaster strips plus base cornice and cornice to the upper floors emphasize the horizontal, the upper floors with straight lintels, crowning with brick arches in the middle The building is crowned by triangles, strongly marked consoles, a frieze under the eaves cornice with plastered fields, and a central dwelling with an obelisk. |
09246944 |
 |
Apartment building in closed development and corner location | Dobenaustraße 108 (map) |
1902 | Representative component of a row of houses of the city expansion, architectural significance. Four-storey yellow clinker brick building with plaster elements, corner bay window over four storeys from the first floor, ends with a pyramid roof, another three-storey bay window, window parapets on the first floor adorned with a three-pass, on the ground floor window closure with curtain arches, richly decorated wooden veranda, dormers with beautiful floating gables. |
09246932 |
 |
Apartment building in closed development | Dobenaustraße 109 (map) |
1900 | Part of an elaborately designed row of houses, construction company building, including importance in terms of building history and local development. Three-storey yellow clinker brick building on a Cyclops base, heavily structured with white plaster elements, the first floor with a central entrance with straight roofing, the windows with segmented arched openings, three plaster strips plus base cornice and cornice to the upper floors emphasize the horizontal, the upper floors with straight lintels, crowning with brick arches in the middle Triangles, heavily marked consoles, a frieze under the eaves cornice with plastered fields, a central dwarf house with an obelisk crown the building with a shop fitting and an unsuitable front door. |
09246943 |
 |
Apartment building in closed development | Dobenaustraße 111 (map) |
1900 | Part of an elaborately designed row of houses, construction company building, including importance in terms of building history and local development. Three-storey yellow clinker brick building on a Cyclops base, heavily structured with white plaster elements, the first floor with a central entrance with straight roofing, the windows with segmented arched openings, three plaster strips plus base cornice and cornice to the upper floors emphasize the horizontal, the upper floors with straight lintels, crowning with brick arches in the middle The building is crowned by triangles, strongly marked consoles, a frieze under the eaves cornice with plastered fields, and a central dwelling with an obelisk. |
09246942 |
 |
Apartment building in closed development | Dobenaustraße 113 (map) |
1900 | Part of an elaborately designed row of houses, construction company building, including importance in terms of building history and local development. Three-storey yellow clinker brick building on a Cyclops base, heavily structured with white plaster elements, the first floor with a central entrance with straight roofing, the windows with segmented arched openings, three plaster strips plus base cornice and cornice to the upper floors emphasize the horizontal, the upper floors with straight lintels, crowning with brick arches in the middle The building is crowned by triangles, strongly marked consoles, a frieze under the eaves cornice with plastered fields, and a central dwelling with an obelisk. |
09246941 |
 |
Four residential buildings in closed development | Dobenaustraße 115 (map) |
1930 | As part of a similarly designed street of classical modernism of particular architectural historical importance and urban planning relevance, see also Haußnerstrasse 2, 4, 6. Simple plastered building without ornaments, three-storey, base red-glazed brick, forms a unit with the neighboring house. |
09246933 |
 |
Facade and open staircase with sculptures of a former villa, now the Bethanien Hospital | Dobenaustraße 130 (map) |
1923 | High-quality neoclassical plastered building, among other things of architectural historical and architectural importance. Two-storey “Palladian” mansion plastered building on a square floor plan, with two-flight staircase leading from the garden to the entrance plateau, here balustrade, vases and putti. The middle part of the facade consists of three window axes per storey, which are tautly summarized by four fluted Ionic colossal columns, between the windows plastered mirrors with medallions, strong eaves cornice, slightly protruding hipped roof (whose exposed beams look like a tooth cut) with a wide central rectangular dome on the side of the column construction Entrance just suspected, above each a window closing with the eaves. 1930 conversion to a private clinic, 1947 Diakonissenheim Bethanien. Because of numerous additions outside and conversions inside, only the facade mentioned, to which the outside staircase and the sculptures belong, is worth protecting. |
09246907 |
| Plaque | Engelstrasse 15 (map) |
1988 | In memory of the destroyed synagogue at this location. Inscription: “Here stood the synagogue of the Israelite religious community in Plauen. Consecrated on April 6th, 1930, destroyed in the night of November 9th to 10th, 1938 by the fascists. " Historically significant. |
09305824 |
|
 More pictures |
Friedensbrücke, spanning the Syratal (formerly Ebertbrücke and Friedrich-August-Brücke) | Friedensstrasse (map) |
1903-1905 | Largest free-spanning stone arch bridge in Germany, technical and urban history significance as a connection between two previously separate parts of the city. Designed and built in 1903–05 by Liebold & Co. in association with the Plauen City Planning Department. Bernhard Liebold's (1843–1916) company came from Holzminden and specialized in bridge structures and the production of Portland cement. With the main arch of 90 m and two secondary arches, each 13.20 m span and 18 m high, it was the largest free-spanning stone arch bridge in Germany and, until 1945, the bridge with the widest arch ever; therefore special significance in terms of technology history and urban history. With an antique arch, large staircase and quarry stone cladding. |
09245840 |
| Former Paul Seidel lace factory in semi-open development | Friedensstrasse 12 (map) |
1911 | Reform style, significance in terms of local history and building history. Three-storey plastered brick building on a high base, presumably steel skeleton construction, with an additional fourth storey in the roof area facing the street, reform-style abolition of the symmetries, including a staircase projection crowned with a triangular gable (stepped window openings following the stairs), on the same side through flat three-axis segmented arched bay windows on the street side through the aforementioned loft extension and through the polygonal bay windows extending on the first and second floors with a balcony closure, the ground floor determined by several large thermal baths, heterogeneous roof landscape on a hipped base, some plastered stucco ornament fields (cartouches), architectural reference to the neighboring building (number 10), the same Function. |
09306599 |
|
 |
Former office building of the Johannes Singer embroidery factory in closed development | Friedensstrasse 30 (map) |
1909 | Later sales center of the Falkensteiner curtain weaving mill and bleaching mill Kley van Delden, dominant plastered building that defines the image, significance in terms of architectural and local history. Four-storey plastered building with steel skeleton construction, ground floor and base made of dark stone, upper floors two rows of triple windows, strong cornice visually separates the top floor, further cornice / eaves, the corner situation dominating volute gable cites the German Renaissance, six standing dormers, in the area of the upper floors pilaster structure, here and above plastered areas with decorative medallions, construction of good proportions, with a strong influence of the contemporary reform style, extension of Weststrasse 56 in the design. |
09246913 |
 |
Chamber of Industry and Commerce building (with offices, conference rooms and restaurant) | Friedensstrasse 32 (map) |
1913-1914 | Representative, architecturally high-quality building with rich original interior fittings, by the well-known architects William Lossow & Max Hans Kühne , Dresden (1913/14). Administrative building of local historical value. Two-wing neo-baroque complex with an L-shaped floor plan, with light-colored plastering, two-storey with large arched openings on the ground floor. The wings of different heights with hipped roofs are connected by a central domed structure (rotunda) with colossal arched openings, over a strong cornice with an attic with ornamental frieze, inside oculi, which are connected by garland stucco and scrollwork, inscription: "Chamber of Commerce". On the main facade further division by portico with 4 × 1-arched arcature, held in darker sandstone. Small standing dormers end directly above the eaves. Interior fittings: spacious entrance hall, barrel vaulted corridors, small and large hall with richly structured coffered ceiling, wall paneling and carved wooden gallery, heating paneling with original grilles. |
09245960 |
 More pictures |
Former residential and commercial building in semi-open development and in a corner location, later a factory building (formerly embroidery and lace factory AL Lorenz) | Friedensstrasse 58, 60 (map) |
1912 | Designed by Curt Prager for the embroidery and lace manufacturer AL Lorenz. High-quality designed building of architectural and local historical relevance, also of importance in terms of urban planning. Five-storey, horizontally aligned plastered building, plinth and ground floor combined, with three full storeys rising from it under a slightly broken roof, enriched by the corner-concretizing round bay window and two flat multi-axis bay windows, one of which is segment-round, above it in the roof zone stylized “Welsche” gables; House entrance as a portico, rusticated pilaster strips on the ground floor, the plaster of the upper floors with coffering. After 1935 curtain factory, then women's lingerie factory. |
09245842 |
 |
Villa with remains of the enclosure | Gabelsbergerstrasse 11 (map) |
1905 | Stately formal language, quality in terms of building history and site development history. Two-storey plastered building with a high rustic base, with a hipped roof, cutting into it the gable roof of the crowning of the side projecting dominating the street, this bay-like with triple windows on both storeys and in the eaves area with segment-arched balcony railings, diagonally above the roof house with triangular gable, in it lunette as thermal bath window, the two-storey windows Window crowns with elegant plaster ornamentation, additional circumferential decorative ribbon with egg bars at knee level, the ground floor otherwise with a distinctive arched window, above it on the upper floor one with a straight lintel, open staircase leads to a roofed entrance to the side, the original enclosure only exists in remnants. |
09246947 |
 |
Villa and street-side fence | Gutenbergstrasse 1 (map) |
1901 | Influences of country style and art nouveau, architectural significance. Two-storey plastered building on a clinker base with a heterogeneous floor plan and elevation, varied roof landscape with several large decorative gables as the crowning of bay windows and risalites mostly with ornamental framework, but also as plastered gable with pilaster strips with Art Nouveau ornament, original front door, elaborate entrance design with floral decor. |
09246950 |
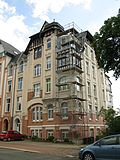 |
Apartment building in semi-open development, part of a double apartment building | Gutenbergstrasse 10 (map) |
1903 | Already with reform style features, image-defining, of architectural significance. Three- to four-story plastered clinker brick building with a very heterogeneous elevation, ocher-colored plaster design over the red clinker brick zone in the base area and half of the mezzanine floor area, segment-arched and straight-linteled openings alternate, also within the storeys, the roof zone marked by two dominant ornamental frameworks of Overhanging hipped roofs covered gables, on the second floor an additional winter garden with ornamental framework, the roof culminates in a central Welsch hood, the plastered surfaces with colossal pilasters and floral surfaces influenced by Art Nouveau. |
09246949 |
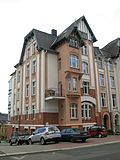 |
Apartment building in semi-open development, part of a double apartment building | Gutenbergstrasse 12 (map) |
1903 | Already influenced by the country house style, historical significance. Three-storey plus roof and plinth extensions, red clinker brick up to half the mezzanine floor, above it light-colored plaster with colossal yellow pilaster strips, each of the open sides of the house is crowned by a gable, one with a half-hip roof, one with a gable roof, both protruding and with ornamental frameworks The main side is additionally accentuated by deep three-storey bay windows (arbor) that jut forward in height, also covered with a protruding gable roof, side house entrance with bar profile, round-arched double-wing house door with skylight, the street-side bay / central projection highlighted by segmented arched windows. |
09246948 |
 |
Apartment building in closed development | Hainstrasse 4 (map) |
1899 | Image-defining part of a uniformly designed row of apartment buildings, significance in terms of building history. Three-storey yellow clinker building on a red clinker base, its yokes to the street corner changed as a plastered building, the characteristic cornice but again pulled through, head building of the urban development-striking settlement rows of Hainstrasse and Hausnerstrasse, part of the urban development-historically important street, 1950 removal of the bomb damage by Paul Gölitz. |
09246892 |
 |
Apartment building in closed development | Hainstrasse 6 (map) |
Around 1895 | Part of a uniformly designed row of tenements that is significant in terms of urban development history. Four-storey yellow clinker brick building on a red base, the quite flat facade on the ground floor defined by segmented arched openings and four closely spaced bright plaster strips in between, stucco buds above the windows, the large entrance in the middle, the three upper floors above cornice with straight lintels that are suspected of being plastered and provided with green glazed bricks, the central axes are additionally marked with triangular gables (first floor) and semi-arches (second floor), strong eaves cornice with corbels, central standing dormer window in the roof zone with a split gable as an important design element, the entire row of houses is characterized by the same facades. |
09246893 |
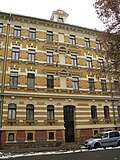 |
Apartment building in closed development | Hainstrasse 8 (map) |
1896 | Part of a uniformly designed row of tenements that is significant in terms of urban development history, see Hainstraße 6 for a description |
09246894 |
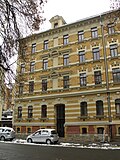 |
Apartment building in now half-open development | Hainstrasse 10 (map) |
1896 | Part of a uniformly designed row of tenements that is significant in terms of urban development history, see Hainstraße 6 for a description |
09246895 |
 |
Apartment building in now half-open development | Hainstrasse 14 (map) |
1896 | Part of a uniformly designed row of tenements that is significant in terms of urban development history. Designed and built in 1896 for Baugesellschaft im Vogtland mbH based on a design by the architect Carl Fischer. Almost at the same time, apartment buildings of a similar design were also built in Dobenaustraße, Hainstraße and Haußnerstraße. The buildings on these streets have a completely identical or almost identical design. In Hainstrasse, there are four-storey yellow clinker buildings, the bases of which have been clad with red clinker bricks. The facades are decorated with plaster strips and green-glazed bricks, the center of the house is highlighted by means of triangular gable roofs or segmental arch roofing. Strong, profiled cornices form a horizontal structure. The cornice is supported by corbels. On the gable roofs, mostly original dormers with gable roofs, the glare gables of which were designed in a complex manner (including broken triangular gables). The uniform design of the streets, which is reminiscent of the later settlement architecture, is remarkable. The monument value of this apartment building as well as the neighboring buildings of the same type results from the architectural and urban development history / urban development significance. |
09246896 |
 |
Apartment building in closed development | Hainstrasse 16 (map) |
1896 | Part of a uniformly designed row of tenements that is significant in terms of urban development history, see Hainstraße 6 for a description |
09246897 |
 |
Apartment building in closed development | Hainstrasse 18 (map) |
1896 | Part of a uniformly designed row of tenements that is significant in terms of urban development history, see Hainstraße 6 for a description |
09246898 |
 |
Apartment building in closed development | Hainstrasse 20 (map) |
1896 | Part of a uniformly designed row of tenements that is significant in terms of urban development history, see Hainstraße 6 for a description |
09246899 |
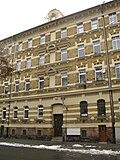 |
Apartment building in closed development | Hainstrasse 22 (map) |
1896 | Part of a uniformly designed row of tenements that is significant in terms of urban development history, see Hainstraße 6 for a description |
09246900 |
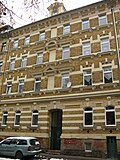 |
Apartment building in closed development | Hainstrasse 24 (map) |
1896 | Part of a uniformly designed row of tenements that is significant in terms of urban development history, see Hainstraße 6 for a description |
09246901 |
 |
Apartment building in closed development | Hainstrasse 26 (map) |
1896 | Head building of a uniformly designed row of tenements that is significant in terms of urban development history. Four-storey yellow clinker brick building on a red base, the facade on the ground floor defined by segmented arched openings and four close-fitting light plaster strips in between, stucco buds above the windows, the large entrance in the middle, the three upper floors above cornice with straight lintels that are suspected of being plastered and provided with green glazed bricks, the central axes Additionally with triangular gables (first floor) and semi-arches (second floor), strong eaves cornice through corbels, striking the five-story, flat corner building with corner rustics, the building continues around the corner. |
09246902 |
 |
Residential house in open development, garden pavilion as well as garden and enclosure | Hartmannstrasse 14 (map) |
1930 | Wooden house by Enno Zimmermann GmbH, a sophisticatedly designed prefabricated house of great importance in terms of building history.
|
09246954 |
 |
Apartment house in closed development in a corner | Haussnerstrasse 1 (map) |
1902 | Image-defining building of architectural historical importance, part of a uniform row of buildings from the building company. Three-storey yellow brick building on a rustic dark base, the building crowned with a dominant two-storey gable with structure, five axes of segmented arched openings, the ground floor emphasized horizontally by light plaster strips, strong cornice separates the ground floor from the upper floors, here only one plaster strip and triangular crowning of the second ( Input) axis. |
09246940 |
 |
Four residential buildings in closed development | Haussnerstrasse 2 (map) |
1930 | As part of a similarly designed street of classical modernism of particular importance in terms of architectural history and urban planning relevance. Four-storey with a flat, central, formative corner tower in the sense of a city crown, designed with four sculptural, large balconies across the corner and "attic" oculi, plastered building with almost flush windows. |
09246933 |
 |
Apartment house in closed development in a corner | Haussnerstrasse 3 (map) |
1902 | Image-defining building of architectural historical importance, part of a uniform row of buildings from the building company. Three-storey yellow clinker brick building on a rustic, dark base, the building is crowned with a dominant two-storey triangular gable, seven axes of segmented arched openings, the ground floor is emphasized horizontally by light plaster strips, strong cornice separates the ground floor from the upper floors, here only one plaster strip and triangular crowning of the central axis. |
09246939 |
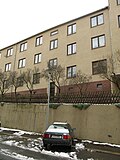 |
Four residential buildings in closed development | Haussnerstrasse 4 (map) |
1930 | As part of a similarly designed street of classical modernism of particular importance in terms of architectural history and urban planning relevance. Part of a building ensemble planned according to urban planning, three-storey plastered building, staircase window arranged in the middle, standing rectangular windows, facade characterized by a row of windows, plastered building, high clinker base, sloping gable roof. |
09246933 |
 |
Apartment house in closed development in a corner | Haussnerstrasse 5 (map) |
1902 | Image-defining building of architectural historical importance, part of a uniform row of buildings from the building company. Three-storey yellow clinker brick building on a rustic, dark base, the building is crowned with a dominant two-storey curved gable with structure, seven axes of segmented arched openings, the ground floor is emphasized horizontally by light plaster strips, strong cornice separates the ground floor from the upper floors, here only one plaster strip and triangular crowning of the central axis . |
09246938 |
 |
Four residential buildings in closed development | Haussnerstrasse 6 (map) |
Around 1930 | As part of a similarly designed street of Classical Modernism of particular architectural historical importance and urban planning relevance. Part of an urban planned building ensemble, three-story plastered building, centrally arranged staircase windows, standing rectangular windows, facade characterized by rows of windows, plastered building, high clinker base, flat-pitched pitched roof. |
09246933 |
 |
Apartment building in half-open development | Haussnerstrasse 7 (map) |
1902 | Image-defining building of architectural historical importance, part of a uniform row of buildings from the building company. Three-storey yellow clinker brick building on a rustic, dark base, the building is crowned with a dominant two-storey curved gable with structure, seven axes of segmented arched openings, the ground floor is emphasized horizontally by light plaster strips, strong cornice separates the ground floor from the upper floors, here only one plaster strip and triangular crowning of the central axis . |
09246937 |
 |
Villa-like house in open development with fencing | Kuntzestrasse 5 (map) |
1902 | Influence of the so-called country house style, important in terms of building history. Two-storey plastered building on an irregular floor plan, base of stone cladding, dominant side elevation with triple windows on both floors and with gable in ornamental framework, two-winged windows with lattice-split skylight, segmented arched window, side entrance with roofing, arched portal with keystone, double-winged front door with art nouveau decoration with skylight. |
09246928 |
 |
Multi-family house in open development | Kuntzestraße 7 (map) |
1930 | Designed by Hermann Bornemann for Max Silberstein; conservative architectural language of the 1920s, some expressionist elements. Two-storey plastered building with hipped roof (beaver tail covering), two-axis dwelling, centrally arranged segmental arched bay window, above balcony, shutters important design element, entrance on the side, plastered stucco ornamentation in pointed arched fields with stylized flower ornaments. |
09246929 |
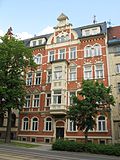 |
Apartment building in closed development | Neundorfer Strasse 86 (map) |
1899 | Representative historicizing building of the city expansion, of architectural significance. Four-story red brick building, ground floor and third floor (there side and coupled) with arched windows, the others with straight lintels, ground floor with central entrance, above two-story plastered bay window (designed as vertical) on a rectangular floor plan and flat covered with reliefs, curtain arches and twisted columns , above in the roof area more elaborate, arched gable crowned with a temple (therein sun relief) with triple window, the windows framed with cast stone, partly with triangular crowning, partly crowned with arches made of glazed stones. |
09246275 |
 |
Apartment building in half-open development | Neundorfer Strasse 88 (map) |
1899 | Elaborate construction of late historicism with Art Nouveau applications, of importance in terms of building history. Four-storey, light-colored plastered building with porphyry-colored cast stone elements (window frames, bay window), ground floor round arched openings, entrance with ornate door leaf in the left axis, above polygonal, richly Art Nouveau decorated bay window that ends in balcony, above gable with ornamental framework and keel arched roof, second vertical in the right center The front side is conspicuously accentuated with ornate and richly crowned triple windows on each floor, covered by multi-tiered tapering, partly blown gable with structure, above the entrance owl, animal motifs, flora and coat of arms. |
09246274 |
 |
Former administration | Neundorfer Strasse 96 (map) |
1901-1903 | Striking, architecturally high-quality building with neo-baroque influences, of architectural and local historical value. Architects: Hempel and Baurat Gläser (1901–03). Two two-storey facades on ashlar plinth, each with two three-storey risalits, polygonal corner design with a central entrance (two-wing Art Nouveau door) with outside staircase, gable relief (Saxon coat of arms) and pointed polygonal helmet, ground floor with arched windows, to the corner building and in the ornate, domed vase-crowned vase Baroque crowning, plastering on the ground floor, the upper floor with straight lintels, overlaid in the roof area (hipped roof) with arched dormer windows, large hall with mirror vaults and paintings of the city of Plauen, neo-baroque are partly not only the decoration of the building, but also its long ones Risalite articulated strict facades. |
09246261 |
 |
Residential house with a single-storey hall extension (originally with the “Grüner Kranz” restaurant), in a corner location in open development | Neundorfer Strasse 120 (map) |
1892 | Architectural and local historical value. Red three-storey clinker brick building with 4: 3 axes plus one axis of the inclined corner risalit, one-storey hall extension to the side street, the ground floors above a strong base with a uniform stone plaster band structure, above the entrance in the corner slope the uniaxial risalit, which ends in a flat pyramid-roofed roof house, the main facade is covered in the middle by a further two-axis gable in Renaissance forms (with structure), three standing dormers on the narrow side, mansard roof, the windows simply crowned. |
09246312 |
 |
Villa with enclosure | Schmidstrasse 20 (map) |
1928 | Form language typical of the time, above all significance in terms of building history. Two-storey plastered building on a rectangular floor plan, two single-storey, polygonal oriels arranged symmetrically on the street front on the ground floor, in between a semicircular protruding large balcony with stone parapet, on the upper floor folding window shutters with blinds, all-round window sill on the first floor, restrained facade decoration, the arrangement of the structure is the cubature of the building and the dimensions of the windows as well as their design with muntin division, closure by a hipped roof with a large, segment-arched roof bay window, inside still numerous remains of the fixed fittings such as room and intermediate doors with corresponding fittings and handle sets, wood paneling in the hallway and in some rooms partially preserved, still Wooden beam ceilings and large two-flight wooden stairs with original wooden railings, in the vestibule and in the cloakroom as well as in the skylights of the winter garden lead-glass windows, natural stone enclosure and wooden fence , attached to the house garage in the same design, but changed, still of architectural value due to the harmonious, high-quality facade design, built according to a single design, the villa was built for the Plauen textile manufacturer Schwarz. |
09247335 |
 More pictures |
Stadtpark Plauen with the former Kaiser-Wilhelm-Hain and the former Bismarckhain (entity) | Stadtparkring (map) |
Around 1900 | Unity of the Plauen city park, former Kaiser Wilhelm grove and former Bismarck grove with the individual monuments: city park, dragon grotto with lindworm, granite water trough and two pitch pans (see individual monuments 09300094), reconstruction of the war memorial for the fallen of regiment 134 of the König-Georg-Kaserne Plauen (see individual monument 09246906) and the former memorial of the Plauener Singers Association (redesigned to become a Schiller memorial stone, see individual monument 09246905) as well as the aggregate part: Remains of the Kaiser Wilhelm monument; Plants of urban history, garden history, garden art and landscape design significance |
09246904 |
| Dragon grotto with lindworm, a granite water trough and two pitch pans (individual monuments to ID no. 09246904) | Stadtparkring (map) |
19th century (pitch pan); around 1900 (city park and grotto) | Individual monuments within the city park; artistic or socio-historical significance.
|
09300094 |
|
| Memorial to the members of the Plauen Singers' Association who fell in World War I, later the Schiller Monument (individual monument for ID No. 09246904) | Stadtparkring (map) |
1922 | Single monument within the city park; Part of the urban park Plauen (see obj.09246904), of urban historical importance. The Plauen Singers' Association built this memorial for its members who died in the First World War. In 1920 the city council approved the erection of the monument on the edge of the Hindenburgring (today Stadtparkring). It consisted of a 30-ton stone found near the wood mill and a bronze plaque depicting a fallen fighter in the upper area. He held a broken lyre in one hand and the pommel of a sword in the other. Below was the beginning of the song "Silently sleeps the singer". In the lower part of the table all 119 fallen singers were named who belonged to the 24 choral societies of the Plauen Singers Association. A mighty bronze eagle above the table. An iron cross was attached above it. This memorial was inaugurated on May 28, 1922. In 1946, following instructions from the state administration of Saxony, the memorial plaque, the eagle and the iron cross were removed. The bare stone with the slate steps remained. In 1959, the district management of the Kulturbund had the natural stone block redesigned for Friedrich Schiller's 200th birthday. A plaque was put up with the quote from Schiller's Wilhelm Tell “We are one people and we want to act as one”. On March 5, 1996 the memorial was included in the list of cultural monuments of the city of Plauen. |
09246905 |
|
| Reconstruction of the war memorial for those who died in the First World War of regiment 134 of the König-Georg-Kaserne Plauen (single monument for ID-Nr. 09246904) | Stadtparkring (map) |
1922 | Single monument within the city park; Monument of urban historical significance belonging to the urban park as a whole. Brick core with gray granite slabs and sculptures, probably two female figures with laurel wreaths, which originally flanked the complex. This memorial is dedicated to the members of the former 10th Royal Saxon Infantry Regiment number 134 who fell in the First World War, to which many Plauen residents also belonged. It was built by the memorial committee of the officers' association of the 134 regiment and military associations of former 134 in Plauen, Leipzig, Dresden, Chemnitz and Limbach. In August 1921, the city of Plauen provided a space on the Hindenburgring (today Stadtparkring), in the lower part of the Bismarckhain, and granted 10,000 marks from the city's treasury. The 7 meter high monument consisted of a brick core clad by granite blocks, which the Plauen sculptor Max Pfeiffer-Quandt gave shape. A relief with various warning motifs and words was carved into the stone on all four sides. The back relief showed two men fighting, the front the death of two heroes. In between on the left side was a grieving woman and on the right side a woman who looks hopefully upwards. Above that, the words "Mourn in earnest remembrance" and the warning "Hope in faithful work" were carved in stone. On the front was a dedication, with the following words: "Dedicated to the dead 134 of the World War - June 18, 1922". For the consecration ceremony on June 18, 1922, the monument was handed over to the city of Plauen. Since it was a war memorial, it had to be removed, like the singer memorial stone, in accordance with the general decree of the state administration of Saxony of May 17, 1946. It was then completely destroyed in 1946 after minor war damage. After the parts of the destroyed monument had been in the Bismarck grove for a long time, it was restored and rebuilt in 2005 by the master stonemason and sculptor Andreas Zacher from Plauen on behalf of the city and the Kiwanis Club Plauen. |
09246906 |
|
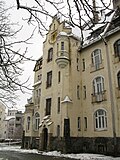 More pictures |
Double apartment building in open development | Streitsberg 4, 5 (map) |
1903 | Due to the location and size of the dominant Art Nouveau building, it has a significant impact on the history of the building and the townscape. Apartment building built by the architect Alfred Dressel, which belongs to a group of houses with the same design. The group of houses rises up like a castle over a rock above the city and has a significant impact on the townscape through its building dimensions and design. The three-storey plastered building with Art Nouveau decorations is lavishly designed and is one of the most architecturally sophisticated Art Nouveau houses in Plauen. The facade is characterized by projections and recesses of risalits, buttresses and loggias. A varied facade was created through different window formats and the alternation of plaster and stone. In addition, the building is decorated with a stepped gable, ornamental framework and a sundial. The effect of the Art Nouveau door and the originally grooved window skylights are of great importance for the appearance of the house. The high-quality facade design also corresponds to the sophisticated interior design, which is still well preserved. The monument value results from the urban, architectural and architectural significance of the house. |
09246908 |
 |
Ruins of the old Dobenau Castle and the former St. Wolfgang Chapel | Tennera (map) |
Early 14th century | The remains of the early medieval Dobenau Castle and the chapel built from it in the 15th century and dedicated to St. Wolfgang (patron saint of mining) are among the oldest cultural monuments in the Vogtland. You are two kilometers northwest of the old town of Plauen on a rock that slopes down towards the Syrabach valley. The weir system in the form of an oval ring (35 × 21 m) existed until shortly after 1300 and protected the old road towards Elsterberg. The Gothic chapel was built from the material of the castle in 1470, which was destroyed again in the Peasants' War in 1525 and not rebuilt. Their dimensions were approx. 14 × 8 m (nave) and 8 × 5 m (choir) with a wall thickness of approx. 1.30 m. At the eastern end of the former fortification, after 1536, the citizens of Nickel Thuesmar, Kilian Rodersdorf and Hans Pader built a half-timbered house and a farm yard, the Dobenaugut. This was destroyed in 1945. |
09246903 |
 |
Schmuckplatz: Herrmannplatz | Weisestrasse (map) |
Between 1909 and 1922 | Circular plaza within a villa area, obviously on the basis of a development plan integrated into a villa area typical green area of the time, of importance in terms of urban development and urban planning. Circular layout, diagonal sand-blocked access paths lead into a circular path that includes a central seating area with a meadow border, varied small layout with groups of bushes and trees, paths bordered with Theuma slate. |
09301724 |
 |
Villa with street-side fence | Weisestrasse 4 (map) |
1911 | Plastered building in the reform style, significance in terms of building history. Two-storey plastered building with an almost square floor plan, slightly protruding risalits, hipped roof with large attic incision (here saddle roof), plaster stucco decor, pilaster strips, cornices, bay windows, round windows on the gable triangle, rectangular windows, restrained facade decoration, original windows and front door, roofed entrance. Enclosure plastered brickwork, iron grating. |
09246951 |
 |
Villa with street-side fence | Weisestrasse 8 (map) |
1912 | Plastered building typical of the time with influences from the reform style, significance in terms of building history. Two-storey plastered building with a dominant mansard roof, inside the copper-covered helmet of the corner tower (semicircular bay), partly crowning the openings or accompanying elaborate stucco decoration, cornice visually divides the floors, originally with shutters, the entrance roofing simplified. |
09246952 |
 |
villa | Weisestrasse 12 (map) |
1912 | Architecturally demanding plastered construction of architectural significance. Two-storey plastered building with a powerful colossal pilaster structure, which is repeated on the side, deeply drawn mansard roof with half foreleg and crowning dormer with hipped roof, restrained plaster decoration (decorative medallions), beautiful central front door probably partially renewed, windows in the original sense, 1943 extension of a carriage hall. |
09246953 |
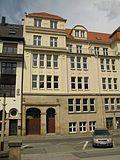 |
Former manufacturing building for embroidery, lace and clothing | Weststrasse 56 (map) |
1912 | Same design as the neighboring house at Friedensstrasse 30, forming a unit with it, see Karlstrasse. 1912 New construction of a factory building (expansion) by the Johannes Singer company (manufacture of lace, embroidery and clothing), 1934 Grünewald, Windmüller & Co. (curtain factory), 1935 Gerit van Delden (sales center of Falkensteiner curtain weaving and bleaching works Kley van Delden). Three-storey solid construction on the basement (reinforced concrete skeleton), plastered, with a two-storey dwarf building, protruding like a risalit, base storey clad in natural stone, with arched main gate or entrance, tightly structured window axes, saddle and mansard roof with dormers. |
09246914 |
 |
Former residential and commercial building | Weststrasse 58 (map) |
1912 | Representative, architecturally high-quality plastered construction, above all architectural significance. Four-storey solid construction on a basement made of ashlar, covered by a two-storey volute renaissance gable and further accentuated by a central semicircular five-axis bay window that starts over the mezzanine floor and extends on three floors to the eaves, between the second and third floors a very strong cornice that runs around the bay window, Fluted columns flank the house entrance, original house doors, ornamental grilles, reliefs with floral and figural ornaments on the basement, hallway with barrel-vaulted coffered ceiling, windows on the right axis lying and larger, interesting wall-opening ratio. |
09246915 |
 |
Apartment building in closed development | Weststrasse 60 (map) |
1909 | Influences of the reform style, representative, significant in terms of building history. Three-storey plastered building, the embossed basement with the segmental arched mezzanine floor combined, the rustic-style entrance on the side, the smooth plastered upper storeys crowned by a central triangular gable (top storey) and summarized by a three-storey polygonal bay window with a flat hood, which protrudes into the gable area, stuccoed glass, plastered original front door, two rows of new towers. |
09246916 |
 |
Villa with villa garden | Weststrasse 61 (map) |
1888 | Clinker brick building typical of the time with historic decor, including significance in terms of building history. One-storey, on a high Cyclops base made of green stone and with granite corner blocks, red clinker facade, sandstone structure of the facade, very beautiful two-winged front door with skylight, window with fluted half-columns, structured by risalites, sills on semicircular corbels, window roofing by triangular gables Granite corner blocks, villa garden overgrown, but design still recognizable. |
09245962 |
 |
Peace school with gymnasium and enclosure | Weststrasse 64 (map) |
1908-1909 | Diverse reform architecture, significance in terms of local history and building history. Three heterogeneous structures, in a row around the courtyard, bent several times, three-story plastered buildings with slate-covered hip roof, gable roof and crooked hip roof, the latter accentuated with a roof turret (clock tower with lantern) and roof houses, a four-story stair tower with a kink with portico and conical roof, the facades comparatively functional and otherwise without applications , But structured by risalits, arbor and apse, windows both arched and with a straight lintel, base storey with original ornamental grating. |
09246910 |
 |
Former factory and trade building, today administration building | Weststrasse 73 (map) |
1912 | Representative three-storey plastered building of the reform style, of economic and architectural importance. 1911/12 new construction of a residential and commercial building by manufacturer Franz Geyer, 1940 state calibration office, calibration room extension, 1972 administrative building for the district road administration, after 1990 the Plauen road construction office and apartments, three-story solid construction, the ground floor clad with sandstone, two upper floors plastered with pilaster strips above the cornice, Slightly protruding mansard hipped roof with a dominant four-axis roof house, polygonal bay windows (Welsche hood with crowning) reaching into the attic at the corner of the house, plastered areas under windows, well-balanced building with regular facade structure, door roofing. |
09246912 |
Former monuments
| image | designation | location | Dating | description | ID |
|---|---|---|---|---|---|
 |
Residential building | Friedensstrasse 33 (map) |
Removed from the list of monuments after 2009 |
|
|
 |
Villa garden | Weisestrasse 16 (map) |
Around 1910 | Removed from the list of monuments after 2009 |
|
Remarks
- This list is not suitable for deriving binding statements on the monument status of an object. As far as a legally binding determination of the listed property of an object is desired, the owner can apply to the responsible lower monument protection authority for a notice.
- The official list of cultural monuments is never closed. It is permanently changed through clarifications, new additions or deletions. A transfer of such changes to this list is not guaranteed at the moment.
- The monument quality of an object does not depend on its entry in this or the official list. Objects that are not listed can also be monuments.
- Basically, the property of a monument extends to the substance and appearance as a whole, including the interior. Deviating applies if only parts are expressly protected (e.g. the facade).
Detailed memorial texts
-
↑ Stadtpark :
With the extreme increase in population between 1860 and 1912, which came about through the industrial boom in Plauen with the development of the textile and lace industry and the influx of many workers and their families, the need for rest and relaxation grew in the population in the nature. Thus, with the lively construction activity, corresponding facilities had to be created. Even before the actual city park was laid out, work began on laying out and designing the outlying areas adjacent to the city park, such as the "Großer Tenneraberg", the "Kaiser-Wilhelm-Hain" and the "Bismarckhain". The area of today's city park once consisted of brickworks and meadows, farmland and originally two ponds. These properties were known under the name "TENNERA". The name comes from the former owners, the "Tenner's", who have always been based in Plauen. The Tennera properties included, among other things, a Vorwerk (farm) and a brick factory. In the 1950s, two herds of greaves from Oberlosa were set up opposite the dragon grotto. With the help of these pitch pans, pitch was made from resin-rich wood.- In 1886, the city of PIauen under Mayor Oskar Theodor Kuntze bought the brickworks property below the Kaiser-Wilhelm-Hain.
- In 1892 the Kaiser Wilhelm Memorial was inaugurated on September 2nd in honor of the German regent. In 1901, a bronze laurel and oak wreath and a crown were added later.
- In 1893, the city began to drain the property with a donation, to sluice it and to create paths. Within six years, the sum of 9,000 marks was used up and the first hurdle to create the city park was overcome.
- In 1901 the non-profit association built a fountain, the so-called “dragon grotto”, in the tennera complex below the “Kaiser-Wilhelm-Hains”. The consecration ceremony took place on September 1st.
- In 1902 a competition was held to obtain plans to design and redesign the Kaiser-Wilhelm-Grove and the adjacent Tennera properties into a uniform city park. The first prize went to the Düsseldorf garden architect Reinhold Hoemann. His draft with the introductory slogan "Art can never reach reality and if nature wins, art must escape" served as the basis for the development of a work plan with a total cost estimate of 124,000 marks. In view of the high costs, only part of the former brickworks site in the Tennera area was processed at first. In 1904 the town council approved 60,000 marks for this. The earthworks could now begin.
- In 1903 the non-profit association built a bird house at the pond. A second aviary was added later. The lower aviary no longer stands today. The round cage was removed in 2003 due to structural and hygienic defects.
- In 1906 the city park was opened to the public on August 26th. Further work dragged on until 1910. The city park pond (then also known as the tennis pond) was created from two smaller ponds that were merged to form a pond. In addition, paths and wide lawns, as well as groups of deciduous and softwood, were laid out and planted.
- In 1909 the construction of the connecting road between Kauschwitzerstrasse and Kuntzestrasse, the so-called “Parkring”, began. For 50,000 marks it was built as emergency work by the unemployed.
- In 1921 the “Parkring” was named “Hindenburgring”, in 1945 “Dr.-Rudolf-Friedrichs-Ring”, and in 1991 after reunification it got its old name “Stadtparkring” back.
- In 1922 the "Memorial of the Plauener Singers Association" was inaugurated on May 28th. It commemorates the members who died in the First World War. On June 18, the consecration ceremony for the “Memorial of the Fallen 134ers” took place. It was dedicated to the members of the former 10th Royal Saxon Infantry Regiment number 134 who fell in World War I, to which many Plauen residents also belonged.
- In 1923 the Tenneraasyl, a poor house, was extended by an outbuilding.
- In 1924 a music hall for concerts was built in the "Kaiser-Wilhelm-Hain" above the "Hindenburgring".
- In 1925, a resting place with chairs was created for the concert-goers across from the hall, below the "Hindenburgring".
- In 1926/27 and 1931, large strips of land in the "Kaiser-Wilhelm-Hains" had to be given to the Reichsbahn to expand the upper station. A new embankment was built.
- In 1929 a milk hall was built on the resting place opposite the music hall.
- From September 1933 to May 1945 the city park was called "Adolf Hitler Park".
- In 1933/1934 the city built a two-family house on Wolfsbergweg for the city gardener and a city worker for 20,000 Reichsmarks.
- In 1936, the local joint stock brewery converted the “Tennera” restaurant.
- In 1938/39 a swan house was built on the northern bank of the city park pond on behalf of the city building authority.
- In 1941, on June 24th, the governor of Saxony, the state government and the state forest administration placed the city park and the Syratal under landscape protection.
- In 1945 the city park was badly damaged in the bombing, especially on April 5th. Valuable trees were also lost in the process. At the end of the war the park had 95 bomb craters.
- In 1953, on the occasion of Julius Mosen's 150th birthday, his monument was moved from the lower Reichsstraße to the Stadtparkring (today it is again in the city center, above the nuns' tower).
- In 1959 the city park pond received a fountain. The district management of the Kulturbund had the natural stone block of the former memorial of the Plauen Singers' Association redesigned for Friedrich Schiller's 200th birthday (Schiller memorial stone ).
- Between 1960 and 1974, the western part of the city park was completely redesigned with the construction of the Park Theater. Until 1960 a festival meadow formed the center of this part of the park. The annual lace festival has been held here since 1955. A few years ago this festival was moved to the city center. Numerous changes were also made in later years, such as a children's stage in 1978, a functional building with a recording studio in 1989 and an adventure playground in 1991/92.
- In 1975 a granite fountain was moved to the edge of the path north of the park pond. It originally stood at the hammer mill northeast of Wiedersberg, which was demolished during the construction of the Feilebach dam.
- In 1979 the bronze sculpture "Saint George on horseback fighting the dragon" was put up on October 27 in the city park not far from the dragon grotto. This rider originally adorned a war memorial in the court of the regional court near the former castle.
- In 1996, the city park, including the city park ring, was placed under monument protection by the State Office for the Preservation of Monuments within precisely defined limits.
The city park is a landscape park that was designed according to the English model. Sensibly arranged, curved paths, well laid out groups of leaves and conifers, wide, natural, colorful meadows, an irregular pond bank as well as the dragon grotto and the monuments are characteristics of it. The favorable visual relationships from many points in the park are also typical of such a landscape park. Groups of trees and bushes are mainly found at crossroads. The neighboring groves, on the other hand, are quite overgrown. The pond offers a good view of the park, especially during the “no foliage” period. The city park contains around 1200 trees of different ages. Deciduous trees are represented with around 70 types of trees and tree-like shrubs in 1000 specimens, conifers with around 20 species in 200 pieces. There are also different varieties that differ from the normal form in terms of growth habit, size, leaf shape and color. Foreign woody plants were also planted, for example from South and Southeast Europe, the Middle East, North America, Siberia, China and Japan. In the area you will find a great variety of wild meadow and forest plants. They make up 37.5% of these plants on the Plauen territory and that on an area that only takes up 0.32% of the city. In 1988 there were 244 species. With its relatively complex biotope configuration, the park offers a habitat for a whole range of animal species.
Unity parts in the park:- Pond (totality part): The city park pond forms the living part and the center of the park. When it was created, two neighboring small ponds, the Tennerateiche, were combined to form a large pond. The pond is fed by two small streams, the springs of which arise in the park. Shortly after completion, the non-profit association released ducks and swans in the park. In 1938/39 a swan house was built on the northern bank of the pond, because the old shed for the animals at the Tenneraasyl had fallen into disrepair. At Whitsun 1903, the non-profit association built a bird house on the Tennerateich. A second aviary was built later. The lower round aviary was removed in 2003 due to structural and hygienic deficiencies. In 1959 the city park pond received a fountain. A granite fountain trough with a spring has been standing north of the pond since 1975. This no longer works today. Before that, he stood at the hammer mill northeast of Wiedersberg, which was demolished during the construction of the Feilebach dam. From the beginning of the 1970s to the mid-1980s, a rental station for winter sports equipment was operated at the pond. The city park pond is one of the largest ponds in the city with an area of 1.25 hectares.
- Remnants of the Kaiser Wilhelm monument (subject entirety part): This monument was erected in the Kaiser Wilhelm Hain in 1892 before the city park was laid out in honor of the German regent. It consisted of an approx. 18 ton block of diabase from Tauschwitz. A medallion image of the emperor was attached to it in bronze, crowned by an eagle, based on a design by Professor Rauch. The artist of the medallion picture is unknown. The monument was inaugurated on September 2, 1892. In 1901 a bronze laurel and oak wreath was added around the medallion and a crown over it. From 1940, due to a regulation, all monuments with copper and bronze parts had to be reported to the Reich Office for Metals. They were urgently needed as an armaments reserve. On a decision by the Saxon governor of Saxony, the bronze parts of the monument were removed in March 1943. These were stored for some time in the building yard in Pausaer Strasse. However, they never came to a meltdown. They have been kept in the Vogtland Museum since the end of the Second World War. The diabase block is still in the Kaiser-Wilhelm-Hain today.
swell
- Monument map of Saxony. Retrieved January 8, 2020 .
- Geoportal of the Vogtlandkreis. Retrieved January 8, 2020 .
- List of listed monuments from 2009 on plauen.de. (PDF file; 156 kB) Retrieved January 8, 2020 .
Web links
Commons : Cultural monuments in Bärenstein - Collection of images
