List of cultural monuments in the Hammertorvorstadt (Plauen)
The list of cultural monuments in Hammertorvorstadt includes the cultural monuments of the Plauen district of Hammertorvorstadt , which were recorded by the State Office for Monument Preservation of Saxony until January 2020 (excluding archaeological cultural monuments). The notes are to be observed.
This list is a subset of the list of cultural monuments in Plauen .
List of cultural monuments in the Hammertorvorstadt
| image | designation | location | Dating | description | ID |
|---|---|---|---|---|---|
 More pictures |
Plauen II cemetery (subject entirety) | Am Preißelpöhl (map) |
1888-1889 | Subject aggregate Friedhof Plauen II: Horticultural layout of the cemetery with path system, linden alleys and rows, hedge quarters, with morgue, consecration hall and hereditary burials and tombs (see individual monuments 09301815); Urban history and landscape design significance, tombs typical of the time and graves of important Plauen personalities, cemetery wall with hereditary burials along the cemetery wall as a whole
Historical information:
|
09247343 |
 More pictures |
Cemetery chapel with morgue, cemetery wall, hereditary burials and tombs as well as garden pavilion (individual monuments to ID no. 09247343) | Am Preißelpöhl 2a (map) |
1889 (cemetery wall); 1890 (mortuary and consecration hall) | Individual features of the aggregate Friedhof Plauen II; urban history and landscape design significance.
|
09301815 |
 |
Road bridge with embankment masonry (upstream, right bank) over the White Elster | Hammerplatz (map) |
After 1910 | High-quality, state-of-the-art bridge structure, of importance in terms of traffic history, technology history and local development history. Embankment wall and bridge parapet made of diabase stone, layered masonry, rectangular openings in the parapet with star-shaped grating, in the middle of the bridge a pulpit-like exit with the same parapet, single-yoke arched bridge. |
09247254 |
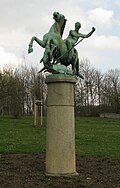 |
Equestrian statue of St. George (formerly a war memorial for the fallen soldiers of the First World War), originally a fountain sculpture of a running fountain in the courtyard of the former regional court | Hammerstrasse (map) |
1928 | Image for fallen members of the judiciary, of local historical and artistic importance. This bronze sculpture has stood in the city park since 1979, not far from the dragon grotto. This rider formerly adorned a fountain in the courtyard of the regional court, which was built in 1928 in memory of the Plauen judicial officers and lawyers of the district and regional court who died in World War I. Saint George is depicted on his horse who kills the dragon with a spear, a symbol of victory over lies. The sculpture comes from the Reinsdorf sculptor Paul Schneider. In 1970 the fountain was demolished and the equestrian statue was brought to the municipal building yard. It was not set up until October 27, 1979 in the city park under the direction of the Plauen master builder Helmut Naumann. It was placed on a granite shaft created by the Plauen sculptor Hannes Schulze. In the summer of 2002 it was implemented on the green space on Neustadtplatz. |
09300278 |
 |
villa | Hammerstrasse 30 (map) |
Around 1876 | Architecturally high-quality, classicist-looking plastered building of image-defining and architectural value. Two-storey plastered building with 3 × 5 window axes, on an approximately square floor plan, plaster grooves on the ground floor, horizontal window canopies, window parapets with Pegasus representations, pilasters with elaborate capitals, strong cornice, central entrance flanked by a window each, pilaster strips on the ground floor, hipped roof, original front door, open staircase Garden. |
09246390 |
 |
Apartment building in now half-open development | Hammerstrasse 48 (map) |
Around 1900 | Historicizing construction of the city expansion, relevance to architectural history. Four-storey red clinker brick building with five axes, central two-axis and two-storey bay window, raised by a small roof house with a stepped gable, segmented arched door with head depiction on the keystone, window canopy through triangular gable and segmented arch. |
09246393 |
 |
Apartment building in closed development | Hammerstrasse 50 (map) |
1905 | Historicizing construction of the city expansion, relevance to architectural history. Four-storey and six-axis red brick building on a stone base, with plastered stucco elements of the window frames and crowning, side entrance with keystone (head) of the segment-arched gate, heads as keystones also for the other ground floor openings, coupled in the storeys above the gate Windows, the left two axes crowned by a dominant stepped gable with triple windows in the roof area. |
09246392 |
| Textile factory (mechanical weaving mill Hermann Lang) | Hammerstrasse 57 (map) |
Late 19th century | Extension building in neoclassical forms, steel skeleton, flanked by older buildings. With red and yellow bricks, two rear wings (a shed hall), economic and industrial history as well as architectural and urban significance. Extension (replacement) building of approx. 50 m length on Hammerstraße, four-storey, tower-like side elevations with mansard roofs, plaster structure in the form of colossal order and coffering, remnants of Art Nouveau decor, flanking the older building fabric made of red bricks, ornamentally set off with yellow bricks, segment arch -Openings, four-story wing to the rear (southwest) and shed hall (northeast). A letterhead from 1937 shows that the facility was twice as large before 1945. |
09306421 |
|
 |
Apartment building in a corner location in a closed development | Hammerstrasse 67 (map) |
1898 | With shop, characteristic historicizing building of the city expansion, architectural significance. Three-storey yellow clinker building, ornamentally set off with red clinker bricks, on a red base, in corner position, 4: 4 axes plus one axis of the inclined three-storey corner bay beginning on the first floor, which protrudes into the roof area and is each flanked by a triangular gable, ground floor arched window with heads as keystones, large gate with arched skylight window in the basement, the floors above are optically separated by cornices and with straight lintels as well as straight and triangular roofs, cast stone ornamental bands and fields, mansard roof with standing dormers. |
09247242 |
 |
Fertilizer-Abfuhr Aktiengesellschaft Plauen im Vogtland: Former waste disposal company with residential and administrative building (to the left of the gate entrance), garage wing (former stable building, adjoining the residential and administrative building), former machine building (to the right of the gate entrance) and a former forge building | Hammerstrasse 74 (map) |
Marked 1899 | Closed building complex of architectural, local and social historical significance; Demolition permit available. Uniformly designed building complex around a central courtyard.
|
09247240 |
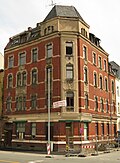 |
Apartment building in a corner location in a closed development | Hammerstrasse 76 (map) |
1904 | With a store, historicizing construction of the city expansion, architectural significance. Four-storey red clinker brick building across the corner, light floral cast stone elements influenced by Art Nouveau in the window areas (curtain arches) and on the inclined, slightly protruding single-axis corner bay window, store preserved, large gate, large three-axis roof structure over the central axis. |
09247241 |
 |
Factory and administration building, originally belonging to the Spörl and Martin company | Hammerstrasse 84 (map) |
1903 | Representative, singular plastered building of local and special architectural significance. 1902/03 New construction of a factory and administration building for the Spörl & Martin company (1902 factory: low-rise building in the courtyard for 30 embroidery machines, 1903 residential and administration building, 1904/5 factory expansions in the courtyard), four-storey plastered building on an embossed base, original window grating in the basement preserved , with nine-axis street facade, above the ground floor with plastered rustics and arched openings (central entrance), three floors with coupled or triple windows (right side elevation), which are structured by Corinthian columns and summarized by colossal pilasters and closing arches on the fourth floor, horizontally by beams, two Tower-like roof structures, one with a Welscher hood, shape the roof landscape, rich architectural decorations, for example on the neo-renaissance portal with keystone and flanking half-columns, obelisk-like crowning and beehive (symbolic representation of hard work), cornice and hanging plates, representations of Hermes, over the house Entrance round-arched relief field depicting a ship, the railway and the telegraph pole, front door decorated with carvings, keystones and capitals with depictions of the head, depictions of Hermes, the pictorial depictions symbolize trade and industry, sandstone work and Atlant (originally on the gable above the portal) by Willi Heinecke . |
09247239 |
 |
Former director's residence of the gas works | Hammerstrasse 86a (map) |
around 1905 | Architecturally remarkable, architectural and local significance. Two-storey red clinker building on a base with polygonal masonry made from Theuma slate, with half-timbered mezzanine floor, black-glazed bricks as decoration, among other things, ribbons on house corners, sandstone window frames, above compensating arches made of clinker bricks with keystones, mezzanine floor and dominant roof house with steep crooked hipped roof, with wooden ornamental roof , Beaver tail double covering, retrofitted skylight window. |
09247238 |
 |
Apartment building in closed development | Heubnerstrasse 2 (map) |
1898 | Historicizing facade of the city expansion, relevance to architectural history. Three-storey yellow clinker brick building with five axes, central entrance, two-winged front door with skylight, cornice delimiting the ground floor, on the first floor horizontal windows with segmented arched roofs, second floor with horizontal windowed roofs, arched fields of concrete reliefs with floral motifs, keystone with angels and head representations above windows, mansard roof five wood-paneled dormers, inside wall and ceiling painting, stucco. |
09247332 |
 |
Former textile factory (curtain factory F. & B. Wolf), later residential building | Heubnerstrasse 4, 4a (map) |
1898 | Remarkable broad clinker building of urban, urban and architectural value. 1898 New construction of a factory and administration building for the F. & B. Wolf Gardinenfabrikation company (Berlin, Ravensburg, Zwickau). Basement: cellar, heating. Ground floor: plating and sample room, warehouse, office and dispatch rooms. First and second floor: work rooms. Top floor: photo studio, drawing room, clamping room. 1903 addition of a drum hall, 1934 company bankruptcy, installation of apartments. Three-storey red clinker brick building, two-leaf front door with ornamental grating, ground floor arched window with elaborate cross frame, over strong plaster cornice, the openings of the two upper floors by pilaster strips that end in blind arches, arched fields with floral decorations, on the left two-axis dwelling with twin windows Reliefs, dormers with hipped roof. |
09247331 |
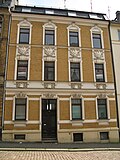 |
Apartment building in closed development | Heubnerstrasse 12 (map) |
1899 | Part of a similar road development, of architectural value. Three-storey yellow brick building with four axes, ground floor with a central two-winged front door with ornamental grating and skylight, the upper storey openings are connected via cornice with plastered stucco decorative fields, which gives the wall a pilaster function, and a mansard roof via eaves, the dormers no longer exist. |
09247330 |
 |
Apartment building in closed development | Heubnerstrasse 14 (map) |
1899 | Historicizing facade of the city expansion, relevance to architectural history. Same design as neighboring houses, three-storey yellow brick building, five axes, ground floor with central entrance (two-winged front door) optically delimited by cornice, the windows of the two upper floors with relief parapets (fruit garlands and oak leaves, coats of arms, etc.), keystones above windows with head representations, diamond ashlar, Ornamental grating and skylight, mansard roof, dormers with tent roof. |
09247329 |
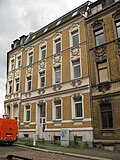 |
Apartment building in closed development | Heubnerstrasse 16 (map) |
1899 | Part of a similar street development, relevance to building history. Three-storey, four-axis yellow clinker brick building, ground floor with (plastic) front door in the second axis, ground floor optically separated by cornice, the upper floor windows combined vertically with plastered stucco decorative fields, windows on the second floor ending in blind arches. |
09247328 |
 |
Apartment building in a corner location in a closed development | Heubnerstrasse 18 (map) |
1900 | With shop, historicizing facade, relevance to the history of the building. Three-storey yellow clinker brick building, two and six axles, shop from the time it was built, wide frieze between the ground floor and the upper floors, the upper floor windows combined vertically by plastered stucco decorative fields, mansard roof with standing dormers. |
09247327 |
 |
Apartment building in closed development | Heubnerstrasse 26 (map) |
1900 | Historical residential building typical of the time, part of a similar street, relevance to building history. Three-storey red clinker building with five axes, the first floor plastered with segmented arched openings, two upper storeys with horizontal window canopies above belt cornices, structure also through plastered stucco decorative fields, including a depiction of a beehive. |
09247249 |
 |
Apartment building in closed development | Heubnerstrasse 28 (map) |
1900 | Part of a similar street, typical historicizing city expansion architecture. Three-storey, five-axis clinker brick building, the ground floor red, the upper floors yellow. Arched openings on the ground floor, entrance with original front door on the right side, horizontal window roofs on both upper floors, mansard roof, dormers. |
09247248 |
 |
Apartment building in closed development | Heubnerstrasse 30 (map) |
1900 | Historical residential building typical of the time, part of a similar street. Three-storey plastered clinker brick building, five axes, plastered ground floor with segmented arched openings and side entrance, two upper floors of red clinker brick above a cornice, plastered and stucco decorative fields connect the openings vertically, the second upper floor tapering off in round arches. |
09247244 |
 |
Apartment building in closed development | Heubnerstrasse 32 (map) |
1899 | Historical residential building typical of the time, relevance to building history. Three-storey red brick building with five axes, the plastered ground floor with segmented arched openings, large driveway on the side, the upper storeys in the slightly protruding side projection above it highlighted by dome windows and rich plaster and stucco ornamentation, first floor rectangular windows, second floor round arched windows, window frames and window parapets concrete, there coats of arms or Zweischneuss, side projection protruding into the roof area, mansard roof with dormers. |
09247243 |
 |
Apartment building in half-open development | Heubnerstrasse 34 (map) |
Around 1900 | Historical facade typical of the time, building historical value. Three-storey, six axes, plastered building with clinker brick decoration, house entrance on the side, segmented arched windows accentuated by clinker arches with keystones, two-storey bay window with ornamental framework from the first floor, above roof houses with triangular gables, roof structures not preserved. |
09247631 |
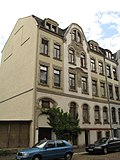 |
Apartment building in half-open development | Heubnerstrasse 37 (map) |
Marked with 1902 | Erected in 1902 (marked on the gable) according to plans by Albert Mothes for Curt Dannhauser; urban historicizing facade with Art Nouveau influences, of architectural significance. Three full floors on a high plinth, plinth zone and mezzanine floor visually combined by a cornice. The side door is covered with pathos, the windows are decorated with Art Nouveau shapes and ornamentation. The two-axis central projection with gables in the roof area is particularly richly decorated, the side windows with straight lintels in light brick walls. Two dormers. |
09247247 |
 |
Apartment building in closed development | Heubnerstrasse 39 (map) |
Marked with 1902 | Urban historicizing facade with Art Nouveau influences, architectural significance. Three full storeys with six axes on a high plinth, plinth zone and mezzanine floor visually combined by a cornice end, the side front door covered with pathos, the windows designed with Art Nouveau shapes and ornamentation, the two-axis central projectile with gables in the roof area particularly richly decorated, the side windows with a straight lintel bright clinker brick wall, two horizontal dormers, almost identical design to neighboring house number 37. |
09247246 |
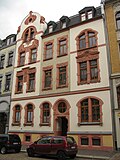 |
Apartment building in closed development | Heubnerstrasse 41 (map) |
Marked with 1901 | Historical residential building typical of the time with Art Nouveau influences, significance in terms of building history. Similar design to neighboring houses 37 and 39, three-storey plastered building with light clinker brick in the central upper storey wall surface, central entrance with Art Nouveau shapes especially in the skylight, extravagant window frames on the ground floor, two storeys with domed windows above a cornice, here ample crowning with fields, consoles and sprouts Animal ornaments: snakes, shells, owls, etc. as well as heads that are arched over the two left axes in the roof area, there labeled “Anno dom. 1901 “, mansard roof, simplified dormer windows, the front door is also Art Nouveau. |
09247245 |
 |
Apartment building in closed development | Heubnerstrasse 43 (map) |
1902 | Late historicism at the turn of the century, important in terms of building history. Five-axis and three-storey yellow clinker brick building on a high plaster base, here side entrance, mezzanine floor with stucco cartouche crowning of the windows, the left axis coupled, belt cornice, slightly protruding central projection, middle window on the first floor with a triangular gable roof house, window parapets with simple relief arches Window closure, triangular gable, mansard roof with dormers, almost identical design to neighboring building number 45. |
09247325 |
 |
Apartment building in closed development | Heubnerstrasse 45 (map) |
1902 | Late historicism at the turn of the century, important in terms of building history. Same design as neighboring house number 43, five-axis and three-storey yellow clinker brick building on a high plaster base, here side entrance, mezzanine floor with stucco cartouche crowning of the windows, the left axis coupled, belt cornice, slightly protruding central projection, middle windows on the first floor with triangular gable roofing Reliefs provided, two-axis dwelling with a segmen-shaped window closure, triangular gable, mansard roof with dormers. |
09247326 |
 |
Apartment building in closed development | Lessingstrasse 9 (map) |
1907-1908 | Originally with a shop, a sophisticatedly structured facade, significant in terms of building history. Three-storey tenement house in clinker-plastered construction, the first floor plastered, formerly a store - today the shop window and store door have been replaced by window openings, white glazed brick facing on both upper floors, there under the windows artificial stone reliefs, side elevation in the golden section with fluted colossal pilasters, window openings there lavishly decorated with window canopies and surrounds and reliefs under the windows - some with coats of arms, also glare gables with plaster stucco decorations, plastered stucco ceiling in the vestibule high quality detail from the time of construction. |
09303203 |
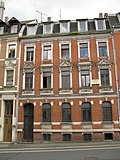 |
Apartment building in closed development | Lessingstrasse 27 (map) |
1903 | Part of a similar urban quarter development, significance in terms of building history. Three-story, five-axis red brick building, ground floor with arched openings, side door with original door leaf, belt cornice visually separates the upper floors, especially on the first floor plastered stucco window canopies straight and with triangles, second floor simpler, mansard roof with standing dormer windows. |
09247251 |
 |
Apartment building in closed development | Lessingstrasse 29 (map) |
1903 | With a shop, part of a similar urban district development, significance in terms of building history. Three-storey red brick building with five axes, ground floor with arched openings, side entrance with double-leaf door with skylight, shop changed, the windows on the first floor lavishly framed and suspected, alternately straight and with triangular crowns, mansard roof with standing dormer windows. |
09247250 |
 |
Apartment building in a corner location with shops in closed development | Merkelstrasse 2 (map) |
1905 | Four-storey representative plastered building of urban and architectural value. Four-storey plastered building, with arched shop windows in both facades, strong cornice separates the ground floor from the three upper floors, here design by two mighty bay windows, one with a rectangular floor plan at the corner of the house, another, already starting on the ground floor and three-storey, polygonal and narrower, in the Side facade, the house corners still emphasized by mighty triangular gables and curved gables, balconies no longer preserved. |
09246391 |
 |
Former textile factory (formerly underwear factory Gebr. F. & M. Simon, later VEB Plauener women's clothing) | Rähnisstrasse 19 (map) |
1924 | Architecturally sophisticated building of importance in terms of local history and building history. 1923 New construction of a factory building for the company F. & M. Simon, women's and children's underwear, embroidery supplies (Plauen, Berlin), low-rise building with an embroidery room for 19 embroidery machines, card punching machine and quilting room, 1924 new construction of the administration building, after 1945 VEB Plauener Damenkonfektion, after 1990 educational center the Chamber of Crafts. Administration building: four-storey and multi-axis solid construction over rusticated basement (sandstone bosses, basement window with original grating), with pilaster-like colossal structure, over cornice, attic storey with a slight overhang of the roof, neoclassical entrance central risalit, large, representative, round-arched house entrance with a top-lit, rustic doorway Glass incision, fixed sash also with small windows. |
09247334 |
 |
Apartment building in a corner location in a closed development | Rähnisstrasse 26 (map) |
1898 | In the picture-defining place, urban expansion historicism, relevance to the history of the building. Originally with a shop, three-storey yellow clinker brick building with an additional three-axis roof structure as corner emphasis, additional single-storey bay window on the first floor (simplified), first floor horizontal window roofing and segmented arch roofing, second floor horizontal window roofing, roof structure at the corner of the house simplified, cranked brick and green-glazed cornice Facade decoration, base of red clinker brick. |
09247333 |
 More pictures |
Two schools (formerly Mosenschule and Heubnerschule) as well as the gymnasium of the former Heubnerschule with adjoining enclosure wall (today connected to each other and combined to form the vocational school center) | Reissiger Strasse 44, 46 (map) |
1886 (former Heubnerschule); 1907 (former Julius Mosen School); 1927 (Heubnerschule school gymnasium) | Representative school buildings from the late 19th and early 20th centuries of urban and architectural significance.
|
09246106 |
 |
Apartment building in half-open development | Stresemannstrasse 71 (map) |
1902 | Typical construction of the city expansion, historical relevance. Building of a closed street of the same design, three-storey yellow clinker building on five axes with plastered ground floor on a high base, side entrance with straight beams, including diamond ashlar and fluting, conspicuous cornice with arched frieze, the upper floor windows are simply suspected, plastered stucco ornament fields (depictions of animals ), right axis raised with roof bay window. |
09246551 |
 |
Apartment building in closed development | Stresemannstrasse 73 (map) |
1904 | Historic building row of the city expansion, historically important. Building of a closed street of the same design, five axes, both upper floors yellow clinker cladding, ground floor plastering, high base floor, cornice decorated with a conspicuous arched frieze, window parapets with reliefs, decorated with figural and floral motifs, depictions of animals, entrance emphasized by horizontal beams, including diamond ashlar Channeling. |
09246554 |
 |
Apartment building in closed development | Stresemannstrasse 75 (map) |
1904 | Typical building in clinker mixed construction in good original condition. Building of a closed street of the same design, five axes, both upper floors yellow clinker cladding, ground floor plastering, cornice decorated with arched frieze, window parapets with reliefs, decorated with figural and floral motifs, depictions of animals, high plinth, entrance accentuated by horizontal beams, underneath diamond blocks and grooves . Original preserved: windows, dormers; Roof bay slightly changed. |
09246552 |
 |
Apartment building in closed development | Stresemannstrasse 77 (map) |
1903 | Historicizing row of houses of the city expansion, architectural significance. Building of a closed street of the same design, five axes, both upper floors yellow clinker cladding, ground floor plastering, cornice decorated with a conspicuous arched frieze, window parapets with reliefs, decorated with figural and floral motifs, depictions of animals, high plinth, entrance accented by horizontal beams, including diamond ashlar and Channelings, left axis raised by roof bay windows. |
09246553 |
 |
Apartment building in closed development | Wieprechtstrasse 39 (map) |
Around 1907 | Representative clinker brick building of the city expansion, architectural significance. Four-storey red clinker brick building on a high plaster base, Baroque-style portal on the side, high mezzanine floor, starting there with a central three-storey bay window on a rectangular floor plan, lavishly decorated with plaster and stucco ornaments (e.g. cartouches), ending at the top in a wooden winter garden (balcony), the wall behind it with flat relief, the windows with grooved skylights framed sparingly by light-colored cast stone, lateral two-axis roof house (front gable) with segmented arched crowning. |
09247681 |
Former monuments
| image | designation | location | Dating | description | ID |
|---|---|---|---|---|---|
 |
Residential building in closed development | Lessingstrasse 25 (map) |
Around 1900 | Four storeys with clinker brick facade and shop; Removed from the list of monuments after 2009 |
|
 |
Residential building in closed development | Rähnisstrasse 40 (map) |
Around 1900 | Removed from the list of monuments after 2009 |
|
 |
Residential building in closed development | Tischerstraße 26 (map) |
Around 1900 | Removed from the list of monuments after 2009 |
|
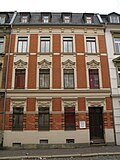 |
Residential building in closed development | Tischerstraße 28 (map) |
Around 1900 | Removed from the list of monuments after 2009 |
|
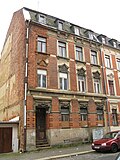 |
Residential house in semi-open development | Tischerstraße 30 (map) |
Around 1900 | Removed from the list of monuments after 2009 |
|
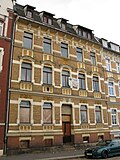 |
Residential building in closed development | Tischerstraße 33 (map) |
Around 1900 | Removed from the list of monuments after 2009 |
|
 |
Residential house in semi-open development | Tischerstraße 35 (map) |
Around 1900 | Removed from the list of monuments after 2009 |
|
Remarks
- This list is not suitable for deriving binding statements on the monument status of an object. As far as a legally binding determination of the listed property of an object is desired, the owner can apply to the responsible lower monument protection authority for a notice.
- The official list of cultural monuments is never closed. It is permanently changed through clarifications, new additions or deletions. A transfer of such changes to this list is not guaranteed at the moment.
- The monument quality of an object does not depend on its entry in this or the official list. Objects that are not listed can also be monuments.
- Basically, the property of a monument extends to the substance and appearance as a whole, including the interior. Deviating applies if only parts are expressly protected (e.g. the facade).
Detailed memorial texts
-
↑ Graves and listed buildings at the Plauen II cemetery (for numbering and location, see the official list of monuments):
- 1. Memorial stone for former mayor Karl Friedrich Wieprecht (1815–1905), grave number 2 Fam. AO19, opposite grave field D, roughly hewn natural stone, in front of it bronze sculpture (female figure) on the side plaques, grave site
- 2. Inheritance funeral of the Paul Naumann family: Grave number 2 Fam. A 032, wall site, laid out in 1903, temple-like architectural grave with fluted columns, entablature and triangular gable, architrave with inscription, substructure with niche, Christ blessing in front of it, simple natural stone enclosure and stairs, monument value in artistic importance
- 3. Hereditary funeral of Franz Richter: grave number 2 Fam. A 62, wall opposite Grabfeld K, probably erected in 1931, wall with plaques and stone bench, side stone cross, Theuma slate, plaque probably reddish slate with chiseled inscription, echoing Bauhaus style, relatively rare Design type
- 4. Gravestone Louise Hohberger (1857–1922): grave number 2 GHW 105, grave field G on the way to grave field I, foliage and branches possibly artificial sandstone, tablet, rare design
- 5. Gravestone Prof. Dr. Eduard Johnson (1840–1903): Grave number 2 HHW 021, Grabfeld F on the way to Grabfeld D, simple stone, carried out early historical research in Vogtland during his lifetime
- 6. Gravestone Friedrich Wilhelm Leberecht Mette (1858–1922): grave number 2 FHW 069, grave field D on the way to grave field F, roughly hewn stone with chiseled inscription, former police director of Plauen
- 7. Grave site for Louis Riedel (1847–1919): Grave number 2 GHW 003, location Grabfeld E on the way to Grabfeld C, Vogtland dialect poet, important for regional history
- 8. Hand lever pump: location on wall at Chamissostraße opposite Grabfeld E, cast iron, cover from Theumaer slate
- 9. Angel at Michael Steinmetz's grave: grave number 2 CHW 26, grave field C, after 1920, concrete, originally probably at a different location, not belonging to the grave mentioned above
- 10. Grave site of the H. Oheim family: Grave number 2 Fam. B 017, location on the wall across from the grave field C, 1903, in front of the wall pillar architecture with triangular gable, floral decoration there, angels in niche, example of traditional grave design
- 11. Grave site of the John family: Grave number 2 Fam. A 019, wall opposite grave field D, grave for the John family and others Karl Wieprecht John, mayor at the end of the 19th century, grave from 1905, moved to cemetery I in 2010
- 12. Arno Teuscher grave: grave number 2, family A 010, wall grave site Teuscher family, grave from 1896, Arno Teuscher, died 1953, was a former merchant and has made a name for himself in the local history of the city of Plauen, among other things he researched the Family tables of Plauen citizens. Wall grave with preserved enclosure, simple design, natural stone with cross, monument value in personal history
- 13. Hereditary burial of the Naumann, Dorn and Meyer families: Grave number 2, Fam. A 036, first occupancy in 1905 for Paul Naumann, architectural grave, life-size figure in a niche, polished granite enclosure, ornamental iron fence. Monument value in artistic importance
- 14. Hereditary burial of the Rentzsch and Klee families: Grave number 2 Fam. A 038, wall grave site, natural stone wall with large relief and depiction of an angel and floral motifs, tombstones with carved writing, simple granite surrounds with stairs, laid out in 1905 for Toni Klee (deceased 1905)
- 15. Hereditary burial of the Zetzsche family: Grave number 2, Fam. A 039, architectural grave, wall grave with larger-than-life mourners (half relief), planters on both sides and inscription panels, plant from 1904 for Oskar Heinrich Zetzsche (deceased 1904)
- 16. Hereditary burial of the Julius Gentzsch family: Grave number 2 Fam. A 051, wall grave with an upright stone and engraved writing as well as electroplating (mourners leaning over the tombstone, slightly larger than life) and simple granite surround, Julius Gentzsch worked as a stonemason in Plauen
- 17. Hereditary burial of the Franz Gentzsch family: Grave number 2, Fam. A 052, grave from 1908 for the builder Robert Franz Gentzsch. Wall tomb, granite slabs with inscription, edging
- 18. Hereditary funeral of the Hubert Nikola Schasny family: Nikola Schasny died in 1933, Christina Catharina Schasny, died in 1957, tomb from 1933, granite plinth with galvanoplasty (Christ with a wreath of thorns, carrying a cross, slightly larger than life), granite plinth with the inscription: “Here in God our dear rest Father, grandfather, uncle Mr. Hubert Nikola Schasny, [life data] and Christina Catharina Schasny "
- 19. Gravestone Ernst Hösel and Alma Hösel: grave number 2 G HW 074075, Ernst Linus Hösel was the mill leaseholder of the Götzenmühle in Plauen, Mühlenstrasse 1 (“Obere Stadtmühle”), tombstone probably made of shell limestone and a plastic “Christ on the Cross” within a niche , Tomb flanked by planters, monument value in artistic importance
- 20. Tomb of the Müller family: Tomb number 2 E HW 036 (HW = Hauptweg), tomb from 1917, elaborately crafted tombstone (granite) with inset writing and a Greek cross at the top
- 21. Hereditary burial family Oskar Walter: Grave number 2 Fam. B 023, wall grave site, architectural grave, architrave with fluted columns and false door made of bronze with stairs as well as granite edging and granite stairs, around 1905, Oskar Walter was concerned with the ecclesiastical and common welfare of his lifetime City, among other things he was one of the initiators of the construction of the St. Mark's Church, promoted the construction of the electrical light and power system as well as the municipal waterworks of Syrau; he was the owner of the linen factory in Stöckigt and a member of various industrial associations
- 22. Hereditary burial of the Wilhelm Kern family: Family grave, grave number 2, Fam. B 022, complex from 1905, wall burial place, sophisticated design with Art Nouveau elements, Art Nouveau inscription, applied tablet, granite
- 23. Hereditary funeral of the O. Meier family: Haselbrunn, wall grave site, architectural grave with pillar architecture, granite and sandstone, in a niche originally stood the sculpture of the blessing Christ, which today stands in front of the tomb, high-quality wrought iron enclosure with floral motifs
- 24. Rudolf Falk tomb: tomb number 2 D 6. ZW (Zwischenweg) 19, simple grave cross with inscription; Dr. phil. Rudolf Falk was the museum director and city archivist, who died in 1953 and is a monument in terms of personal history
- 25. Elfried Manck grave: grave number ... Pharmacist Elfried Manck, born on July 22, 1869, died on December 17, 1936; for Plauen, he became very important as a local researcher specializing in graptolite research, especially in the Vogtland
- 26. Mainzer grave site, urn grave; Merchant Julius (Josua) Mainzer, 1850–7.12.1906, Therese Mainzer, died November 30, 1916, granddaughter Susanne Ingeburg Mainzer (May 17, 1917– July 14, 1924), Egyptian temple back wall (light sandstone), the writing “Familie Mainzer” still influenced by Art Nouveau (Peter Behrens), inscription panel missing; Around 1880, Julius Mainzer was one of the first Jews to settle in Vogtland after the law on freedom of movement was passed, and was one of the founders of the Israelite Association (later the Israelite Religious Community); the grave site is of exemplary importance, as it is apparently the only Jewish one in this cemetery
- Cemetery chapel: red clinker brick, irregular floor plan, pointed arch windows, cornice with pointed arch frieze
swell
- Monument map of Saxony. Retrieved January 5, 2020 .
- Geoportal of the Vogtlandkreis. Retrieved January 5, 2020 .
- List of listed monuments from 2009 on plauen.de. (PDF file; 156 kB) Retrieved January 5, 2020 .
Web links
Commons : Cultural monuments in the Hammertorvorstadt - collection of images
