List of cultural monuments in the old town (Plauen)
The list of cultural monuments in the old town contains the cultural monuments of the Plauen district of the old town , which were recorded by the State Office for Monument Preservation of Saxony until January 2020 (excluding archaeological cultural monuments). The notes are to be observed.
This list is a subset of the list of cultural monuments in Plauen .
List of cultural monuments in the old town
| image | designation | location | Dating | description | ID |
|---|---|---|---|---|---|
 More pictures |
Malt house and brewery | Old pond 7, 9 (map) |
1727–1730, parts around 1200 (Malzhaus); 1844 (brewery) | Building complex above the Rähme with a strong visual impact, of great importance in terms of urban and architectural history. Malt house built 1727–30, quarry stone masonry, imposing mansard roof with five floors. North and east wall called construction time, but incorporation of medieval building stock: the corner porch on the south side (with a round arched light gap, above a half-timbered gable house) is the stump of a tower that goes back to a bower of the old castle (around 1200). Enclosing walls on the south and west side with parts of the old city wall or kennel. Groin and barrel vaults in the basement area. Remains of Romanesque and Gothic windows. The gable-independent brewery was built in 1844 on the site of a previous building that had burned down; the half-timbered gable to the south comes from a home-style renovation of the facility in 1906/07. |
09246048 |
 |
Clothmaker's Guild, now a residential building | Old pond 11 (map) |
Around 1800 (facade), core older | Plastered construction of great architectural and local historical importance. Two-storey late-baroque-classicist building, around 1800, with a mansard roof and three-storey, triangular-gabled central projectile with pilaster strips, the floors optically marked by cornice, the corner to the brewery with half-timbered extension, granite portal walls, hallway cross vaults. Cloth makers' guild, now residential building, plastered building of great architectural and local historical importance, compact two-storey building with a mansard roof and three-storey, triangular-gabled central projectile with pilaster strips, the floors optically marked by cornices, the corner to the brewery with half-timbered vaults, granite portal. |
09246047 |
 More pictures |
Old town hall with clock | Altmarkt 1 (map) |
1508 | Late Gothic old town hall with an art clock from the 17th century, town hall building of artistic and regional historical significance. Renaissance gable with curved stepped gable, some transverse cornices, which are vertically structured in several axes symmetrically arranged pilasters. Electoral coat of arms, art clock framed in wood carving, sundial on al-fresco painting. The stone gable rests on a late Gothic substructure with curtain windows, an entrance with a porch and two outside staircases. West facing side with Gothic curtain windows (late 19th century). On the ground floor, wooden beam ceilings of the town hall building from 1508, rebuilt between 1825 and 1875, major interventions in the floor plan and spatial program of the building parts from 1508 and the previous building from the 14th century. 1912 Change of the south-facing gable to the market square. 1922 gable and council arbor demolished and renewed as a two-hip staircase, in 1922 volute gable rebuilt, today limestone, plastered, sundial recreated from photos with date 1784, art clock original 17th century, Saxon coat of arms. |
09246049 |
 More pictures |
New Town Hall (addresses: Altmarkt 1a, Herrenstraße 19, Marktstraße 2/4 and Unterer Graben 1) | Altmarkt 1a (map) |
1910 | Multi-wing complex with a tower that dominates the cityscape, an important new town hall building in a high-quality architectural design of great importance in terms of urban planning and building history. 1910-22 based on plans by city building officer Wilhelm Goette , a multi-wing monumental complex with several atriums, adjacent to the old town hall to the northwest. Due to the large area that the building complex occupies in downtown Plauen and the 64 m high tower that crowns it, there is a structure that has a strong influence on the city center and the image of the old town. Building heights on a slope, the three- to four-story, richly shaped facades from late historicism (neo-Renaissance elevations with rusticated ground floor, strong cornices and upper floors held together by colossal pilasters, bay windows, steep hipped roofs, etc.) and occasionally still influenced by Art Nouveau. The dominant tower on a square floor plan is accompanied at the top by four polygonal corner turrets, as well as the octagonal tower top with slanted hoods, top and pommel. Large passage, in an inner courtyard decorations as a reminiscence for a previous building (residential building), which had to give way to the new building of the town hall. The wing to the Unteren Graben was rebuilt from 1969 to 1975 with a sloping curtain wall on the site of war damage, a testament to international post-war modernism. On the Altmarkt outside staircase with plastic by Heinrich von Plauen . |
09245767 |
| Basement under the house and back building | Altmarkt 2 (map) |
Before 1500 | Partly medieval cellar barrels, development-historical buildings. Two cellars merging into one another, quarry stone barrels from different times. The cellar barrel oriented towards the market is likely to be medieval. The cellars were located under the former residential building Marktplatz number 64, today Altmarkt 2. In 1887, a new residential and commercial building was built over the old cellars, which was damaged in the Second World War and subsequently rebuilt several times, so that the residential building itself no longer has any monument properties . The cellar bins are important evidence of the old town development of Plauen. The cellars can also be seen on a map of the town of Plauen from 1844 in the inventory of monuments “Das Alte Plauen” by Walter Bachmann (Bachmann, Walter: Das Alte Plauen. A contribution to the inventory of architectural and art monuments. Dresden 1954.). In this respect, the importance of the historical cellars for urban history research can be clearly seen. |
09304258 |
|
 |
Residential building | Altmarkt 4a (Obere Endestrasse 1) (map) |
1886 | Formerly with a shop and restaurant, significant in terms of building history and urban development. Simple plastered building with four to twelve axes, narrow side to the Altmarkt, hillside location, symmetrical main facade, simple profiled window walls, on the first floor with keystones, mezzanine floor with small square windows, cornice with consoles (tooth cut), large portal with horizontal roofing flanked by two small rectangular windows . |
09247405 |
 |
Residential building in closed development | Altmarkt 9 (map) |
1899 | With a shop, historicizing plastered facade, of importance in terms of building history and image. Part of the substance of the old market and protruding over the neighboring buildings, built by Hermann Baumgärtel for the client Irmisch, historicizing plastered facade of the narrow four-storey building, which consists of two double axes with dome windows, on the ground floor shops, window canopies horizontal or segmented gables, window parapets decorated with various ornaments, facade horizontal subdivided with cornices, attic storey with Renaissance-influenced dwelling with ornate and rounded front gable, plastered construction four-storey, window canopies horizontal or segmented gable, window parapets decorated with various ornaments, facade horizontally divided with cornices, rusticated pillars made of sandstone on the ground floor, attic dwelling with ornate front gable. |
09246007 |
 |
Residential house in semi-open development and in a corner location | Altmarkt 10 (map) |
1897, core 16th century | With a shop, historic facade and a remarkable building with a medieval core. According to the plans of Hermann Baumgärtel, builder Robert Hüttel, architecturally remarkable building with a core from the 16th century, three-storey plastered facade with four axes, structured by horizontally running openwork cornices, corners emphasized by pilasters made of sandstone, window canopy with figuratively decorated triangular gables made of artificial stone, Zwerchhaus in the roof with two axes and crowned by a tail gable. |
09246008 |
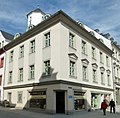 |
House in corner location in closed development (forms a plot of land with Straßberger Straße 2) | Altmarkt 11 (map) |
1887, older core | With a shop, plastered building of local historical value as a residence of important Plauen personalities, architectural, local and urban significance. Three-storey plastered building, five axes to the square, facade simplified by repeated overmolding, shop area around 1900, contains old core, formerly classical facade with round dormer windows, remains of a Renaissance staircase with brick-built stepped spindle (deformation-appropriate dimensions of the tower available), was used by various, for the city was inhabited by important personalities. The renovation took place in 1887 based on a design by the architect Löwe. |
09246010 |
 |
Residential building in closed development | Altmarkt 12 (map) |
Around 1600 in the core | With a shop, historicist plastered facade, older core, of architectural significance. The historicist plastered facade with shop was built in 1893 for the druggist Otto Kölbel, but the core of the house dates from around 1600, five axes, three storeys, windows with horizontal or segment-arched roofing, shells in the segmental arches, parapet also decorated, rusticated shop area In the state of the construction time, dormers standing with roof segment arches, among other things of architectural significance. |
09246011 |
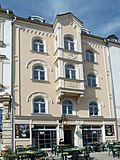 |
Residential building in closed development | Altmarkt 13 (map) |
Around 1850, later reshaped | With shop, plastered facade with bay window, in the arched style of the mid-19th century, of architectural significance. Slightly modified building in the arched style of the mid-19th century, which is significant for the appearance of the square. Four-storey plastered building structured by three axes and two-storey bay windows with triangular overhangs in the central axis. Wide, ornamented plaster arches above the windows, bay windows with decorative fields, cornice over the ground floor and a distinctive arched frieze in the eaves area, segment-arched baroque dormer windows, simplified shop area around 1900. |
09246012 |
 |
Residential building in closed development | Altmarkt 14 (map) |
19th century, older in essence | With shops, late classical plastered building with a medieval core, of architectural significance. Three-storey, the ground floor with plastering and shutters and a large arched entrance, frieze with decorative panels above the ground floor, windows on the first floor suspected to be horizontal, eaves, steep saddle roof with three rows of dormers, cellars and walls up to the upper floors medieval, upstairs baroque wooden beam ceiling presumably with clay pegs, door leaves inside the 1st half of the 19th century, groin vaults on the ground floor, two different versions of the painted vaults are known. |
09246013 |
 More pictures |
Weisbachsches Haus: Former calico printing and residential building, later expanded by a cotton mill, with gardens (factory park) and fencing | Bleichstrasse 1, 3, 5, 7 (map) |
1777–1778 (calico printing and residential building); 1790 (cotton spinning extension building of the calico printing works); 1808 dendro (spinning mill); after 1900 (factory park) | Impressive, representative late-baroque manufacturing facility, of high city-historical, technical-historical and artistic value. Impressive late baroque manufacturing facility, resembling a city palace, early evidence of the unification of living and working under one roof, of great city-historical, technical-historical and artistic value. For the calico printer Joh. Aug. Neumeister from Nuremberg, who has already been working in Plauen for over twenty years, the large textile printing shop was built (1st construction phase 1777/78 with western risalit; 2nd construction phase eastwards, 1780s). In 1810, under Ernst WC Gössel, a cotton spinning mill was added on the east narrow side (spinning mill, weaving mill and calico printing grew together to form a production chain), further modifications and additions up to the 1st quarter of the 19th century along the north-running Mühlgraben, owned by the spinning company from 1834 CW Weißbach from Chemnitz, heavy bomb damage in 1945. Around 60 m long three-storey plastered street front made of broken stone and bricks, two dominant four-storey risalits with the main portals (pilaster architecture), the gables crowned by cast zinc vases, main portals in the risalits, mansard storey with segmental arched dormers in half-timbering . The ground floor rooms are vaulted, behind the three portals there are gateways, living rooms on both upper floors, the character of a manufactory determines the interior. After the adjustment of the White Elster (in this area in 1898/99), the factory owner's garden was laid out on part of the former bleaching meadows. It was originally connected to the neighboring garden property of the Hempel family (also manufacturers to whom there were family ties). Under the care of Bernhard Weisbach, numerous dendrological features were added to the historical vegetation. Ice cellar embedded in a mound of earth with dry stone walls to support the terrain, remnants of garden equipment such as path system, seating niches, water basin. |
09245934 |
 |
Rising masonry of a building on Bleichgasse that originally presumably belonged to the former fulling mill | Bleichstrasse 9 (map) |
Probably after 1740 | Building destroyed in the Second World War, which was rebuilt reduced by one storey using old walls, in connection with the neighboring buildings of great importance in terms of local history and urban development. Originally there are probably two buildings, although they obviously always had a house number and a parcel number. It could be assumed that one half of the building was used for living, while the other half of the house was used economically. Whether the remains of the building belonged to the old fulling mill or the later Lohmühle, or whether they belonged to both mills, cannot be said with certainty today. The fulling mill lay desolate in 1740 and was then used as a tinder mill and later as a cardboard factory until the 19th century. The left half of the building, seen from Bleichstrasse, was almost completely destroyed in the Second World War. Two round arched gates to the Mühlgraben have been preserved. The building was originally two-story and was closed off by a gable roof. It was connected to the fulling mill on the other bank via an intermediate building, of which no remains have been preserved. In the right half of the building, the masonry on the ground floor and remnants of the room structure on the ground floor have been preserved. The upper floor and the former gable roof were destroyed in the war, instead a flatter roof was installed directly above the ground floor. The remains of the building in conjunction with the neighboring Weber houses and the Weißbach House form one of the oldest building ensembles in the city. It is an early industrial complex outside the city walls with associated residential buildings, which is extremely important for the history of the city's development. Although reduced and not in a good structural condition, it is an extraordinarily picturesque looking corner of the city of Plauen, which has obviously been felt by the citizens of the city throughout history. The striking ensemble is also of great importance for defining the townscape. |
09302656 |
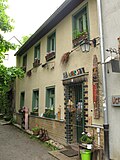 More pictures |
Residential house in now half-open development | Bleichstrasse 11 (map) |
Around 1800 | Town-historically important building as part of the historic Plauen development, memorable, town-historical and urban development significance. Conversion in 1891 for Karl Hermann Lorenz, small two-storey building with half-timbered upper floor and saddle roof, massive ground floor, eaves side structurally altered significantly, at the back to Mühlgraben Oberlaube, evidence of economic history before high industrialization. |
09245937 |
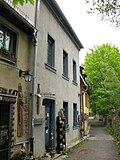 More pictures |
Residential building in closed development | Bleichstrasse 13 (map) |
Around 1860 | Building belonging to the historical floodplain development. Two-storey small plastered building, as a testimony to the historical floodplain development before the high industrialization of urban history. The Bleichstrasse was originally built on a single lane with small two-story residential buildings, of which this is one of the last. |
09247447 |
 More pictures |
Residential building in closed development | Bleichstrasse 15 (map) |
after 1800, later reshaped | As a weaver's house, an important building in terms of the city's history, part of the historic Plauen building prior to high industrialization. Conversion in 1896 for Albin Rudert, cantilevered half-timbering on the upper floor, brickwork on the ground floor, portico on the eaves of the Mühlgraben, roof converted to a mansard roof with dormers. |
09245938 |
 |
Residential and commercial building | Braugäßchen 2 (card) |
Around 1500 or older, later reshaped | Residential buildings belonging to the old town center, special significance in terms of building history and the history of local development, also relevance to urban planning. Plastered three-storey cubic building, facade facing the Altmarkt in four axes, on the ground floor with two round arches, new shop window (around 1990), windows with painted bottles, in Braugässchen portal garments made of sandstone, door in the middle of the 19th century. Ground floor: Remnants of a partially renewed cross vault, second floor added after 1844, barrel vault in the basement, light gray renaissance ceilings (early 17th century) in two rooms on the first floor. |
09246009 |
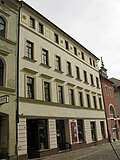 |
Residential building in closed development | Herrenstrasse 4 (map) |
Probably the beginning of the 19th century | With shop, plastered facade, significant for the street scene, significant in terms of building history. In essence, it was probably built after 1800, but it owes its appearance to the renovation of 1895 (where the shop area was probably added), which Clemens Illing planned for the furniture manufacturer, the Schindler brothers. Plastered three-storey building with a mezzanine floor, facade with horizontal cornices, shop area with plaster grooves, eight window axes, horizontal window roofing on the first floor, mezzanine above a cornice with eight small windows with nine decorative fields in between (extension?), Flat saddle roof. Further renovation in 1956 (Arthur Riedel) documented, despite the changed shop zone, the building is significant for the street scene. |
09246005 |
 More pictures |
Double house with shops, now in semi-open development | Herrenstrasse 6, 8 (map) |
1850 (No. 8); 1887 (No. 6) | Urban development and architectural significance. Three-storey house with two entrances, the two buildings today with unified plastered façades in the arched style, with horizontal window coverings and jamb with round ventilation openings, house number 6 a six-axis conversion of the old pharmacy that was moved here in 1787 (1887 by master mason Gustav Richter for Bauer & Eberhardt) Alignment of the facade to house number 8 (three axes) from 1850, on the facade of number 6 a historical house sign (relief panel with a hedgehog, a sign by Niclas Wenigel from around 1600), here in the shop polygonal medallions with paintings from the 19th century . In the rear building there is a room with brushed groin vaults, a cellar with barrel vaults, a large vaulted cellar with a Bohemian cap vault. |
09246001 |
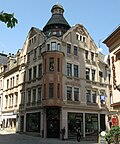 |
Residential and commercial building in a corner location in a closed development | Herrenstrasse 16 (map) |
In the core 1885 | Striking residential and commercial building that characterizes the street scene and is of importance in terms of architectural and urban development history. Designed by Feodor Müller, teacher at the local building trade school. Facades that are identical to two street fronts, each with a further two storeys, which are crowned by gabled two-storey roof extensions, culmination by a central wooden turret, further accent, shaped by modern business and gastronomy extensions of the reform style (1908/09 already conversion according to plans by Arthur Wetzel) through two-storey polygonal corner bay windows. Ornamentation in the forms of Neo-Baroque and Art Nouveau, two-tone plastered facades, eight axes each. |
09246002 |
 |
Apartment building in closed development | Herrenstrasse 18 (map) |
1900 | With a shop, a representative plastered building with a bay window in a central projectile function, of significance in terms of building history. Erected in 1900 based on a design by Arthur Eckhardt. Symmetrical plastered façade, three-storey, six axes, distinctive three-storey, triangular-gabled central bay, this flanked by two dormers with segmented arches, building structured by fluted pilasters and corner blocks, ground floor changed in the thirties, there then a shop area, house entrance on the left, large windows, profiled window walls, French-looking roof structure. |
09247387 |
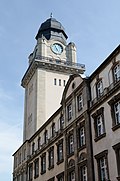 More pictures |
new town hall | Herrenstrasse 19 (Altmarkt 1a, Marktstrasse 2/4 and Unterer Graben 1) (map) |
1910 | See Altmarkt 1a |
09245767 |
 |
Apartment building in a corner location in a closed development | Herrenstrasse 20 (map) |
Around 1900 | With a shop, historicizing clinker brick facade, dominant stepped gable, of architectural significance. Orange-colored clinker brick facade, set off with sandstone bands and applications, long side with three-storey bay windows functioning as a risalite, horizontal or gable-shaped roofing of the windows, stepped gable with rounded steps, shop openings with round arches on the ground floor. |
09246004 |
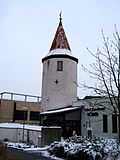 More pictures |
Remains of the city fortifications | Johanniskirchplatz (Mühlberg, Alter Teich, Topfmarkt, Straßberger Straße 17, Unterer Steinweg, Postplatz, Oberer Graben) (map) |
Before 1300 | Consisting of wall remnants and wall sections of the former city wall, the nuns tower with wall remains of the originally upstream bastion and an old well (Unterer Steinweg), significance in terms of urban development. The nuns tower , mentioned in 1390, the last preserved city wall tower in the Vogtland, made of clay slate , the spire brick. Parts of the preserved wall were built into the 17th century, in the area of Nobelstrasse up to 7 m high and 1.50 m thick. |
09245893 |
 More pictures |
St. John's Church | Johanniskirchplatz 10 (map) |
1556, older in essence | A striking building in terms of urban planning, of particular importance in terms of urban and art history. The late Gothic hall church with two striking west towers is visible from afar, which was built in 1548–56 after the city fire, including parts of the wall from the previous building, a late Romanesque / early Gothic pillar basilica from 1244. A church has been documented at this location since 1122, so it is the story of the oldest parish church in Gau Dobna, donated by Count Adalbert von Everstein. Three-aisled broken and brick building with slim buttresses (except on the west side), with extension of the transept arms during the neo-Gothic renovation by Carl Emil Löwe in 1885/86. Between the five-storey towers on a square floor plan and with French domes from the 17th century. Neo-Gothic portals and windows. Inside, the hall appears to be depressed due to its low height, with a vestibule, here and in the nave and in the transept supported by pillars. Gallery on three sides. In the choir there is an irregular six-part vault with a large keystone. The Vogtskapelle with a seven-part star vault on seven semicircular services with chalice capitals. The interior design essentially from 1912/13 (City Planning Officer Wilhelm Goette, based on the design by Otto Gußmann, Dresden). After the building was largely destroyed in 1945, a reduced-form reconstruction began in 1951. The lost historical interior was replaced by a late Gothic winged altar from Neustädtel with three altar figures from the Schneeberger Museum, by a baroque pulpit from the war-damaged Nicolaikirche in Görlitz, a baptismal font from the vicinity of Meißen and an artistically valuable crucifix from the Vogtland Museum in Plauen. |
09246014 |
 |
Residential building in closed development | Klostermarkt 3 (map) |
1884 | With a shop, plastered construction of site development and architectural value. Built for the client Spranger, architect Carl Emil Loewe, part of the market development, late founding facade, ground floor with large shop windows and plastering of the remaining wall surfaces, both upper floors with segmented arched windows and detached horizontal window canopies, plastered fields above windows on the second floor, six-axis house with mezzanine floor Blind openings, four dormers with gable roof renewed. |
09247392 |
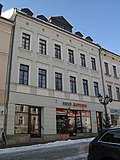 |
Residential building in closed development | Klostermarkt 5 (map) |
1882 | With shop fitting, representative plastered construction, significance in terms of building history and, as part of the square development of the monastery market, of image-defining relevance. Erected for the client Göbel, three-storey, shop fitting and plastering of the wall surfaces on the ground floor, six axes, grooved window walls, window parapets on the ground floor accentuated by plastering fields, horizontal window canopies on both upper floors, sills on the second floor on corbels, between the cornice and cornice of the mezzanine square aperture openings , large middle dormers with three windows, each flanked by two gable dormer windows. |
09247393 |
 |
Residential building in closed development | Klostermarkt 7 (map) |
Around 1890 | With shops, plastered construction of value that shapes the plaza, relevant to the history of the building. Three-storey, ground floor with shop fittings, five axes, brackets under sills on the second floor, windowsill cornice, blind openings under the main cornice, flat saddle roof without dormers. |
09247394 |
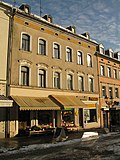 |
Residential building in closed development | Klostermarkt 8 (map) |
1889 | With shop fittings, simple plastered construction from the end of the 19th century of architectural and visual value. Erected for E. Horn, three-story, modern shops on the ground floor, six axes, narrow walls, segmented arched windows, facade with almost no decorative applications. |
09247391 |
 |
Residential building in closed development | Klostermarkt 9 (map) |
Around 1890 | With a shop, a simple plastered building of value that shapes the plaza, and has a historical significance. High ground floor, simple window frames, two-axis roof bay window with segmented arched gable, each flanked by a dormer, on the ground floor a large shop area, presumably built in later. |
09247395 |
| Basement under the house | Marktstrasse 1 (map) |
Before 1800 | Barrel-vaulted cellar made of natural stone, relevance to architectural and urban history |
09247439 |
|
 More pictures |
new town hall | Marktstrasse 2, 4 (Altmarkt 1a, Herrenstrasse 19 and Unterer Graben 1) (map) |
1910 | See Altmarkt 1a |
09245767 |
 |
Residential and commercial building in now half-open development | Marktstrasse 15 (map) |
1901 | The residential and commercial building, built by Rudolf Streit for Julius Schneider, with its contemporary, historicist plastered facade is a testament to the expansion of the city around 1900. Four-story, with shops and a restaurant on the ground floor, central segment-arched portal with keystone, straight roofing, plaster grooves and plastic elements, in the three upper floors slightly convex central axis with triple windows, four grooved colossal iron bars provide vertical emphasis, in the area of the right half of the house a triangular gable dwelling, this slightly changed after war damage, inside also floor plan changes, nevertheless building historical relevance. |
09246024 |
 |
Sparkasse in the corner of Neundorfer Strasse and Nobelstrasse in closed development, fencing and old cellar | Marktstrasse 17 (map) |
1912 | Architecturally and urbanistically remarkable building on an approximately square floor plan. Old wine cellar carved in stone. Erected according to plans by city planner Wilhelm Goette, at a prominent urban development point between Neundorfer Straße, Marktstraße and Nobelstraße, together with the similarly designed fire station directly adjacent to the old town center, high-quality decorative architecture between reform style and neo-baroque and also reminiscent of classicist patrician houses. Two-storey, three exposed sides, the high ground floor with sandstone cladding, the upper storey plastered, on the ground floor a semicircular two-storey bay window facing Marktstrasse with onion dome, triangular gabled mid-houses on three sides of the building, profiled arched windows on the ground floor, rectangular windows with flat roofs and shutters on the upper floor, eaves facing the mansard-like roof Frieze. Between the floors of the corner bay window is the so-called children's frieze depicting Fritz Kretzschmar's trades. The portal to Neundorfer Straße is also intricately ornamented: keystone, framing volute pilasters, wide cartouche and human head on the entablature, corner of Nobelstraße copy of a hamster as a symbol of the Sparkasse (sculptor Johannes Schulze), on Nobelstraße entrance to the underground wine cellar, inside marble Art Nouveau staircase with pilaster arrangement . |
09246022 |
 |
Mill moat | Mühlstrasse (map) |
Documented in the 13th century | Overall course of the historic Mühlgraben from the junction of the Elster to the confluence with the Elster, technical monument of local historical importance. Bank reinforcement changed. |
09245940 |
 More pictures |
Former fire station with hose tower, now a youth hostel, and enclosure wall | Neundorfer Strasse 3 (Nobelstrasse 31) (map) |
1911 | Architecturally high quality buildings in contemporary reform style (architect: Hoffmann), of great importance for the townscape and history. At a prominent urban location and, together with the similarly designed Sparkasse, directly adjacent to the old town center, the fire station is a two-storey plastered building with 6: 3 axes, the four central axes with an additional storey through extensions of the mansard hipped roof (here shutters), combined with pilaster structures, on the street front four arched gates as an arcature, the two main floors optically marked by belt cornices, historical warning lights and coats of arms, inscription “fire station” on the facade, four-storey dominant hose tower with a steep overhanging gable roof, upper floor with wooden paneling. Enclosure with plastered brickwork and pillars made of the same material, natural stone cover plates. |
09245897 |
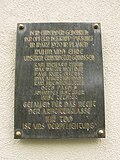 |
Memorial plaque at the Vogtland library | Neundorfer Strasse 8 (map) |
1955/1975 | In memory of the victims of the Kapp Putsch in March 1920 in Plauen, historically significant |
09305826 |
 |
House in a corner in a closed development | Nobelstrasse 1 (map) |
1869-1871 | Two-storey plastered building, historically important. The house is a two-storey, solid plastered building with a hipped roof, the nine-axis main side of which faces Straßberger Strasse, only four axes point to Nobelstrasse, built 1869–71 by master builder Gustav Richter for Traugott Eckhardt with a simple facade, the building could be older in its core, runs west the city wall through the rear building. Changes in the wall-opening ratio due to the installation of a store and, with recent renovations, the removal of the front door to Nobelstrasse, even the dormer windows not original, various small barrel vaults in the basement. |
09246039 |
 |
Residential house in closed development and in a corner, with inner courtyard and back building | Nobelstrasse 2 (Straßberger Strasse 18) (map) |
Before 1500 (oldest collection), before 1800 (essential collection) | With a shop, in some cases plastered building dating back to the 16th century with baroque stucco ceilings from the 18th century on the upper floor, among other things of architectural significance. Several extensions, the building still has half-timbering at the corner two axes deep, but, like the rest, is plastered. Steep three-quarter hip roof, the saddle roof extension, with a barrel vault with a partial cellar, shop fitting, window sizes on the ground floor and the standing dormers are later changes, the building belongs to the early core development of Plauen and is therefore of importance in terms of architectural, local development and urban planning. |
09247449 |
 |
Residential building in closed development | Nobelstrasse 3 (map) |
1877, older core | Half-timbered building with later simple plastered facade, including architectural significance. Part of Nobelstrasse, which is important for the image and structure of the old town, Eduard Müller for Franz Ludwig Oschatz, with shop window, further renovation in 1905, two-axis, three-storey, cornice, profiled window walls, first floor with horizontal window canopies, on the second floor smaller rectangular windows, cantilevered eaves cornice biaxial. |
09247404 |
 |
Residential house with restaurant "Die Matsch" as well as side building and rear building in closed development | Nobelstrasse 5 (map) |
Core 16th century | Structural component of the historic town center development, of importance in terms of building history and local history. The complex goes back to around 1500 and belongs to the early core development of Plauen.
|
09246038 |
 |
Residential building in closed development | Nobelstrasse 6 (map) |
1898 | With a historic clinker brick facade, relevant to the history of the building and the development of the area, characterizing the street scene. Erected as a speculative building by Richard Schindler for himself, with a historicizing facade (see also number 8), three-story and five-axis, red clinker facade with light window decoration, mansard roof and dormers with pyramidal closure, window roofs horizontal, triangular or segmented gables (partly concrete or walled with bricks), restrained stucco ornamentation, windows in the original sense, large segmental arched entrance, door leaf not original. |
09246035 |
 More pictures |
Residential building in closed development | Nobelstrasse 7 (map) |
1890, core older | Significant in terms of building history and local development. The two-storey building with four axles on the upper floor is enclosed and has a baroque cross vault inside. However, it owes its current appearance to construction work in 1890 (August Vogel) and 1941 (Enno Zimmermann). The ground floor with horizontal plastering with its current openings represents a recent reconstruction, but the flat gable roof has an old roof structure. The rear building with a barrel vault borders the city wall. The heritage aspect is primarily the contribution of the building to the historical structure of the place. |
09246037 |
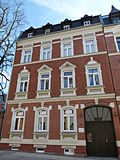 |
Residential house in semi-open development | Nobelstrasse 8 (map) |
1898 | Historic clinker brick facade, of architectural significance. Erected as a speculative building by Richard Schindler for himself, with a historicizing facade (see also number 6), three-storey and four-axis, red clinker facade with light window decoration, mansard roof and dormers with pyramidal closure, window canopies horizontal, triangular or segmented gables (partly concrete or walled with bricks), restrained stucco ornamentation, windows in the original sense, large segmental arched entrance, door leaf not original, clinker composite construction. |
09246034 |
 More pictures |
Former residential and commercial building with inner courtyard and back buildings in closed development (Vogtland Museum) | Nobelstrasse 9 (map) |
1787-1789 | Belongs to the most impressive Rococo building complexes in Plauen, today a museum, of great architectural and local historical importance. Today's Vogtland Museum is a classical complex of three houses, built in the late 18th century as residential and commercial buildings for wealthy Plauen cotton merchants, with side wings, garden wings, four inner courtyards and three gardens. Both because of the valuable facade design and because of their interior design, the buildings are among the most valuable architectural monuments in the Vogtland. In No. 9 and 11 from 1889 to 1925 restaurant, 1923 opening of the Vogtland Museum, war damage, 1952 inclusion of house No. 13 in the museum use.
No. 9 (client Joh. Christian Baumgärtel) two-storey, seven-axis plastered building with a mezzanine floor, the ground floor with plaster grooves and optically divided from the upper floors by a cornice. Flat, triaxial central risalit topped with a triangle, central arched portal with lion's head keystone and garlands, high-quality wooden door leaf. In the gable triangle Mercury hat and Mercury staff as a merchant's mark (presumably later, as well as the medallions with the master builder and client). Slate-covered mansard roof, segmental arched dormers. In the mezzanine floor hall with alcove and rococo decoration. 1792/1793 merged with residential house no. 11 to form an architectural unit. Subsequently inhabited by important personalities. Rectangular floor plan with inner courtyard, which is reached through a portal and arched passage. On the ground floor of the inner courtyard, there were former offices, defeats, stables and warehouses. The rear building rests on the former city and Zwing wall and is connected by a smaller rear building to the residential building at Nobelstrasse 13, which was built later. |
09246050 |
 More pictures |
Former residential house in closed development, with back buildings | Nobelstrasse 11 (map) |
1787-1789 | Outstanding evidence of the Rococo in Plauen, artistically significant interiors, great architectural and local historical relevance, today a museum. Plastered building with two high storeys, pronounced eaves cornice and a steep mansard roof with a dominant triangular gable dwelling (gable triangle oculus), accompanied by two segmental arched dormers, only three axes. Ground floor plastering, the side windows suspected with triangular gables and pilaster-framed. Upper floors with straight roof openings and pilasters, the capitals of which protrude into the ornamental eaves. The entrance today is house no. 9, with which no. 11 was connected to a house in 1791–93. The client here is also J. Ch. Baumgärtel. Vaulted magazines and former stables on the ground floor. On the upper floor of the back house garden hall, which is decorated inside with delicate stucco work. On the upper floor of the front building, the ballroom with its splendid stucco decoration in Louis-seize style on the walls and ceiling (high relief with twelve depictions of the month, crowned by rosette friezes and figured round medallions in reclining rectangular fields), is considered to be the most artistically significant interior space in Plauen. Three Biedermeier rooms on the courtyard side have high quality stucco ceilings. |
09246051 |
 More pictures |
Former residential building in closed development, with courtyard building | Nobelstrasse 13 (map) |
1795 | Part of a row of Rococo houses that is unique in Plauen, significant in terms of building history and local history, today a museum. Built in 1795 on the site of the former Zwinger and city moat, client businessman Joh. Christian Kanz. Two to three-storey wide plastered building with nine axes, strict symmetry. On the high ground floor plastering, central portal with basket arch and keystone, door high-quality cabinet-making, valuable door knocker. Cornice above ground floor. The three-axis, flat central projection is structured by colossal iron bars and culminates in a crowned full-storey attic house. Slate mansard roof, curved dormers with segmented arched openings. Single-axis side elevations on the upper floor with triangular gables, framed pilaster strips and concluding in the eaves area. Plaster and stucco decorative fields. Three-flight staircase in the main building, some rooms with ceiling stucco, inner courtyard accessible through the arched portal of the main entrance. |
09246052 |
 |
Residential building in closed development | Nobelstrasse 15 (map) |
1878 | Wilhelminian style rental building with late classicist ornament, architectural significance, defining the image. Three-story plastered facade, emphasized horizontally by belt cornices, each with single-axis, flat plaster-grooved side projections, coupled windows on the first and second floors, only the windows on the central axis above the central entrance are single-axis, above the windows with floral ornamental frieze, fluted pilasters between the openings, straight window canopies ( on the first floor covered with triangular stucco gables), eaves cornice, tooth cut, saddle roof with dormers, some of the windows are still original, T-bar in the original sense. |
09246030 |
 |
Residential building in closed development | Nobelstrasse 17 (map) |
1878 | Classicistic-looking plastered facade, of importance in terms of building history. Plastered facade, three-storey, saddle roof with dormers, shop fitting on the ground floor, five vertical axes, portal and windows no longer original, cornices designed with stucco, consoles on corbels, eaves cornice, restrained ornamental facade decoration. |
09246029 |
 |
Residential house (with subsequently built-in restaurant and wine shop) in a corner location and half-open development | Nobelstrasse 18 (map) |
1798, later reshaped | Urban planning distinctive plastered building in the old town center of architectural and local historical importance. Corner building with plastered, pilaster-structured facade, two-storey, mansard roof covered with slate with dormers, built over several times since the middle of the 18th century, with fencing and two-winged gate, one front side accentuated by a triangular central projection with pilaster strips, on the ground floor window frames and door portals partly framed with granite, later partially renewed, groin vaults with belts on the ground floor. |
09246025 |
 |
Residential building in closed development | Nobelstrasse 19 (map) |
1878 | Wilhelminian style building with a plastered façade with a classicistic appearance, of significance in terms of architectural history. Plastered facade, three-storey, gable roof with dormers, vertically structured by three axes, central axis framed by 2 side projections, central window roofing with segmented gable, horizontal structuring by cornices and roofing of the windows, facade in the area of the windows with restrained ornamentation, in the entrance area Art Deco painting ( 1921). |
09246028 |
 |
Residential building in closed development | Nobelstrasse 21 (map) |
1878 | Wilhelminian style building with a plastered façade with a classicistic appearance, of significance in terms of architectural history. Plastered facade, three-storey, gable roof, three vertical axes, modified windows with roofing, cornices emphasized by stucco, sandstone consoles on corbels, profiled eaves cornice, original portal, restrained ornamental facade decoration. |
09246027 |
 |
Residential building in closed development | Nobelstrasse 23 (map) |
1877 | Wilhelminian style building with a plastered façade with a classicistic appearance, of significance in terms of architectural history. Plastered facade, three-storey, gable roof, shop installation on the ground floor, four axes, windows in the original division with roofing, cornices emphasized by stucco, sandstone consoles on corbels, eaves cornice, original portal, restrained ornamental facade decoration. |
09246026 |
 More pictures |
Former fire station with hose tower, now a youth hostel, and enclosure wall | Nobelstrasse 31 (Neundorfer Strasse 3) (map) |
1911 | See Neundorfer Straße 3 |
09245897 |
 |
Residential building (Address: Obere Endestrasse 1 and Altmarkt 4a) | Obere Endestrasse 1 (Altmarkt 4a) (map) |
1886 | See Altmarkt 4a |
09247405 |
 |
Municipal fire protection office and enclosure wall | Oberer Graben 20 (map) |
1911 | Architecturally high-quality buildings in the contemporary reform style, of great importance for the townscape and history. Three-storey plastered building with side wing, main body with high mansard roof and cranked eaves cornice, belt cornice above the ground floor, and round-arched garage doors on the ground floor (garages for emergency vehicles). |
09245897 |
 |
House in closed development in a corner | Oberer Steinweg 2 (map) |
Around 1850, later reshaped | With shop, plastered building from the 19th century, facade later remodeled, of importance in terms of building history and image. Originated in the second half of the 19th century, the facade was remodeled around 1925, three-storey plastered building with Art Deco ornament, 10-1-2 window axes, the latter on the Altmarkt, dormers in the roof area, shop area changed. |
09246015 |
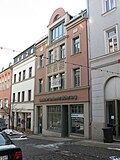 |
Residential building in closed development | Oberer Steinweg 4 (map) |
Around 1850 in the core | With a shop, a plastered building from the middle of the 19th century that has been redesigned several times, among other things of importance in terms of urban development. Three-storey, four axes, Art Deco ornament, jamb with hatches, dormers in the roof zone, shop zone changed. Modifications: 1872 shop door and shop window, 1887 by master bricklayer August Vogel. |
09246016 |
 |
Residential and commercial building in a corner location in closed development, and extension (in Untere Endestrasse) | Oberer Steinweg 8 (map) |
1912 | With shop, plastered building with corner emphasis, of importance in terms of building history. Plastered, three-storey, architecturally high-quality bay windows, muntin division and lead glazing based on the old windows, fluted half-columns, mezzanine floor, cornice, surrounding cornices, shop area with fluted pilasters, changed. |
09246017 |
 |
Terraced former frame mountain between the city wall and Mühlgraben and below the Johanniskirche as well as former terraced gardens of the Weißbach house | Pfortengäßchen (map) |
From the 15th century to the beginning of the 19th century | Originally, frames were set up on this site on which the cloth makers stretched cloths to dry, which they had brought from the fulling mill below, one of the few testimonies of Plauen's early textile industry of importance for the history of the city and the landscape.
Cloth making can be traced back to the 15th century in Plauen. In 1529 the cloth makers' guild was the strongest. The last cloths were produced in Plauen until the beginning of the 19th century. It can therefore be assumed that the frame mountain existed below the city wall and below the Malzhaus and the Johanniskirche during this period. It is pictorially documented on the sheet "Plauen" of the Munster Cosmography from 1598 and on the epitaph picture of St. John's Church, probably from 1725. The frames with the long colored cloths are clearly visible on these pictures. But also the terraced area with large retaining walls near the textile factory Weißbachsches Haus and the Mühlgraben and last but not least the sunny location attest to this use. In the originally nearby fulling mill, the woven cloths were milled to felt the fibers and thus to compact the fabric. The cloths then had to be dried on so-called frames, which were set up on a suitable sunny area near the production facilities. In Plauen, the frames belonged to the cloth makers' guild. The masters had to pay a fee to the cloth makers' guild for their use. In Plauen the frame mountain was referred to as "Rähme" or in guild documents as "Rehmbergk". |
09301982 |
 |
Residential and commercial building in a corner and in closed development | Rathausstrasse 8 (map) |
1905-1908 | Art Nouveau building dominating urban development, corner of Klostermarkt, with architectural significance. Sandstone facade, four storeys, business premises over two storeys, richly structured with cornices and pilasters, on the second storey arched windows, three-storey corner bay window on console crowned with tower, semicircular dormers, ground floor changed through shop fitting. Inside, the original spiral staircase with a hollow spindle, cast iron construction and handrail has been preserved. |
09246021 |
 More pictures |
Former convent building of the Komturhof of the Teutonic Order | Schulberg 2 (map) |
after 1224, burned down several times and rebuilt | Ruins after the bombing raid in 1945, the building of the convent building of great historical value |
09245941 |
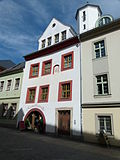 |
Residential building in closed development (building connected to Altmarkt 11) | Straßberger Strasse 2 (map) |
In the core 15./16. century | Medieval in essence, of great importance in terms of house history and urban development history. Plastered facade, window frames made of molded stone, flat figure niche in the center of the facade, profiled windows (16th century), medieval core, classicist overformed, exposed at the end of 1960. |
09246040 |
 |
Residential building in closed development | Straßberger Strasse 3 (map) |
Core from the 16th century, reshaped several times | Medieval in essence, of great importance in terms of house history and urban development history. Inside there are still some Renaissance components, today with a modeled classical facade. Three-storey, four-axis, ground floor with plastering, new front door plastered facade with plastering grooves. |
09246041 |
 |
Residential house in closed development and rear building | Straßberger Strasse 5 (map) |
In the core of the 16th century | With a shop, essentially medieval, of great importance in terms of house history and urban development history. Most of the plastered facade dates from 1880 (builder Otto Tröger). Three-storey, five-axis, horizontal emphasis by cornices, straight window canopies and profiled eaves, gable roof with dormers. Upper floors with window walls made of sandstone, shop fittings from the 19th century still preserved, half-timbered in the rear building. Inside the basement there is a medieval barrel vault. Cellar, ground floor and first floor in the core of the 16th century. Floor on the second floor with wooden floor with geometrical division (1876) and tiled stove (1876). |
09246042 |
 |
Residential building in closed development | Straßberger Strasse 7 (map) |
Essentially the 18th century | Historicizing plastered facade, in the core of the 18th century, as part of the old town development of value in terms of urban development. Built in the 18th century, the upper floor largely in the 19th century, rebuilt around 1936 by the architect Alfred Waldleben. Remodeled and renovated after 1990. Two-story plastered building. Today on the ground floor plastering, shop window and shop door new. Five-axis upper floor with plaster surrounds for the simple rectangular windows. Flat gable roof with two rows of large standing dormers, which were arranged in several rows. At its core still remains from the construction period, for example from the 18th century cross vaults with belt arches on the ground floor. Despite its structural changes, the building, as part of the old town development, is of local historical and urban significance. |
09246043 |
 |
Residential building in closed development | Straßberger Strasse 9 (map) |
Essentially the 18th century | Formerly with a gate passage, structurally remodeled building, but in the core of the 18th century, of urban historical value, defining the image. Fundamental renovation in 1875 by the architect Ferdinand Härtel, further changes due to recent construction work. In the house, however, remains of the historical building stock have been preserved, such decoratively designed doors from 1790. The simple town house in closed development is part of the historic town center of Plauen and one of the few buildings with existing buildings from the 18th century that survived the bombing of Plauen. The town-historical significance of the house is derived from this. Three-storey solid plastered building, facade heavily changed, upper floor still largely 19th century, remains of building fabric from the 18th century, cross vaults with belt arches on the ground floor. |
09301830 |
 |
Residential building in closed development | Straßberger Strasse 11 (map) |
Essentially the 18th century | With shop fitting, structurally remodeled building, but in essence 18th century, therefore of urban historical value. Fundamental renovation in 1875 by the architect Ferdinand Härtel. Currently partially renovated. Remnants of the historical building stock have been preserved in the house. The simple town house is part of the historic town center of Plauen and one of the few buildings with existing buildings from the 18th century that survived the bombing of Plauen. The town-historical significance of the house is derived from this. Three-story solid plastered building, upper floor largely 19th century, ground floor with remains of building fabric from the 18th century, such as cross vaults with belt arches. |
09301831 |
 |
Residential house in closed development and in a corner | Straßberger Strasse 11a (map) |
Essentially the 18th century | Structurally remodeled building, essentially 18th century, therefore of urban historical value. The building in closed development and in a corner location still has a core from the 18th century and is therefore relevant for historical monuments. Cross vaults and belt arches on the ground floor, steep hipped roof, but today's facade is a "free invention", the central dormer probably comes from the renovation of the house by Richard Vogel in 1889, the teacher at the Royal Saxon Building Trade School in Plauen (1898–1908). Upper floor largely 19th century, remains of building fabric from the 18th century, on the ground floor cross vaults with belt arches, steep hipped roof. |
09301832 |
 |
House in a corner and in a semi-open development | Straßberger Strasse 13 (map) |
Reshaped around 1780, 1886 | With a shop, a residential building with valuable baroque interiors, of urban historical value. The corner house and half-open development, going deep into the side street, was built around 1780, parts of the interior fittings (stucco ceilings, baroque doors, rococo decorations in the form of leaf stars, rocailles, tendrils, animal figures) from this period can still be found Rarity. Profiled eaves cornice, ground floor with plastered rustics. The first floor on the front side is completely dissolved in shop windows, so that the conversions that Feodor Müller, teacher at the building trade school, carried out for Christian Schneider in 1886, are not immediately recognizable.
Two-storey plastered building, facade of the street front greatly simplified, back and side to the side street restored in baroque design, rich original, rarely found interior, original beautiful front door. |
09245890 |
 |
Residential house in closed development, with guest house | Straßberger Strasse 14 (map) |
Before 1800 | Typical plastered construction of architectural, urban and pictorial significance. Two-storey simple plastered building, ground floor wicker-arched hall windows with keystones, upper floor with six axes, gable roof with later extensions, side door portal with wicker arch (new production), historical restaurant, "Golden Lion" for 150 years, cross vaults on the entire ground floor. |
09246044 |
 |
Residential building in closed development | Straßberger Strasse 15 (map) |
1872 | 1872 Alfred Walsleben for Richard Ebert, in 1930 client Eichhorn. Three-storey, five-axis, mezzanine storey, beautiful two-winged gate with skylight, the core of the building probably older. With a shop, important for reasons that shape the street scene, as part of the only closed street from the 2nd half of the 19th century in the center of Plauen. |
09245892 |
 |
Residential house in closed development, with inner courtyard, old cellar and back building | Straßberger Strasse 16 (map) |
Before 1500 (basement), before 1800 (house) | Former butcher's shop, core of the 18th century, with a medieval cellar, of architectural importance. Two-storey plastered building, steep pitched roof with newer standing dormers, remarkable barrel-vaulted medieval cellar under the house. |
09247448 |
 |
Residential building (front building on Straßberger Straße) in closed development as well as trading house (courtyard side), garden pavilion and office building (courtyard area), enclosure wall with false gate and remains of the city fortifications (remains of the city wall in the area of the garden pavilion) | Straßberger Strasse 17 (map) |
1789, later reshaped | Basically a baroque trading house, half-timbered garden pavilion, building complex of regional historical significance. Building complex consisting of the front building on Straßberger Straße, a former trading house and an office building, a garden pavilion and the property fence. These buildings were created in different construction stages. Due to the age and the authentically preserved building fabric as well as the urban planning classification, the buildings described acquire significance in terms of architecture, local history and urban planning.
|
09245891 |
 |
Residential house in closed development and in a corner, with inner courtyard and back building | Straßberger Strasse 18 (Nobelstrasse 2) (map) |
Before 1500 (oldest collection), before 1800 (essential collection) | See Nobelstrasse 2 |
09247449 |
 |
Former residential house in closed development | Straßberger Strasse 19 (map) |
1876 | The house was rebuilt in 1876 on the site of a small medieval building. The previous building is known as the “gate closers house” because it stood directly on the city wall and served this function. Plain three-storey and four-axis plastered facade, the entrance axis as a flat side projection, profiled eaves cornice. The formerly small apartments (now pension rooms) are accessed by a stone spiral staircase. The house was renovated in accordance with the listed building standards and is now used as a guest house. It now belongs to the “Altes Handelshaus” inn. The monument value results from the building and urban history as well as urban planning importance of the house. |
09303679 |
 |
Rectory of the St. Johannis parish | Untere Endestrasse 4 (map) |
1902 | Elaborately designed historicism building of importance in terms of urban development and architectural history, built in 1902 according to Max Mayer's plans. Plastered building with numerous porphyry-colored natural stone design elements, three-storey, many axes defined by coupled and richly ornamented windows, basement floor made of stone, doors, windows and grating original, also facade structure through half-timbered elements such as carved wooden roof house, central two-storey solid bay window with neo-Gothic. Decorated ornament, crowning of the mighty building with two dominant stepped gables, polygonal corner bay windows with a small pyramidal roof and neo-Gothic ornamentation, standing on a column with a portrait of Christ underneath, a column-supported balcony on the church square |
09246018 |
 |
Bust for Julius Mosen | Unterer Graben (map) |
1888 | On the occasion of his 85th birthday on July 8, 1888, this monument was created for the Vogtland poet and dramaturge Julius Mosen. On that day, the 1.20 m high bronze bust was unveiled on Postplatz, which was later moved to Reichsstraße. On the occasion of Mosen's 150th birthday in 1953, the city erected the monument on Stadtparkring. In the summer of 1997, in the 130th year of the poet's death, it returned to the center of the Vogtland metropolis on the square between the Oheim Passage and the Nonnenturm. The bust was modeled by Dresden professor Gustav Adolph Kietz and cast by the Dresden art foundry Bierling. This memorial was spared from being dismantled for armaments purposes because it was considered to be of local historical and artistic value. |
09247433 |
 More pictures |
New Town Hall (addresses: Altmarkt 1a, Herrenstraße 19, Marktstraße 2/4 and Unterer Graben 1) | Unterer Graben 1 (Altmarkt 1a, Herrenstrasse 19 and Marktstrasse 2/4) (map) |
1910 | See Altmarkt 1a |
09245767 |
Former monuments
| image | designation | location | Dating | description | ID |
|---|---|---|---|---|---|
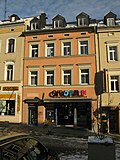 |
Residential building in closed development | Klostermarkt 6 (map) |
Around 1890 | With shop, removed from the list of monuments after 2009 |
|
Remarks
- This list is not suitable for deriving binding statements on the monument status of an object. As far as a legally binding determination of the listed property of an object is desired, the owner can apply to the responsible lower monument protection authority for a notice.
- The official list of cultural monuments is never closed. It is permanently changed through clarifications, new additions or deletions. A transfer of such changes to this list is not guaranteed at the moment.
- The monument quality of an object does not depend on its entry in this or the official list. Objects that are not listed can also be monuments.
- Basically, the property of a monument extends to the substance and appearance as a whole, including the interior. Deviating applies if only parts are expressly protected (e.g. the facade).
Detailed memorial texts
-
↑ Old City Hall (Dehio Sachsen II. Munich 1998, p. 809 f.):
“First construction of a city hall after 1300, first mentioned in 1382. 1506-08 late Gothic new building under the successor of Arnold von Westfalen, after the fire of 1548 rebuilding in Renaissance forms. Numerous renovations in the 17th and 19th centuries, fundamental renovation in 1875. The porch in the Neo-Renaissance style with a monumental outside staircase from 1912. Restorations of the exterior in 1922. 1969–76, 1994/95, interiors after 1950 and 1982–87. Quarry stone building with a gable roof, the structure in sandstone and Rochlitz porphyry , baroque roof turrets over a polygonal floor plan with an open bell tower, Welsch hood, top and pommel. From the oldest building, the Gothic north portal and cellar doors, from the late Gothic renovation, the curtain arched windows, the curtain arch portal on the southwest side and the pointed arch portal on the south side, all arched forms with bars. On the south side there is a two-storey town hall bay window with an annunciation arbor, above the front part of the town hall chapel. In the stepped curved south gable from 1548 the art clock by Master Puhkaw from Hof, with a richly figured frame, perhaps by a wood carver from Egerland. Including a sundial from 1784. Inside, late Gothic reticulated vaults and beamed ceilings from 1508 on the ground floor, a swirled and fluted wooden pillar in the former control room. On the upper floor, beamed ceiling from 1548 in the former council chamber, the richly profiled beams by master Paul Mansagk from Schneeberg. " -
↑ Weisbach's house :
- Calico printing plant: first building of this facility for a calico factory in the middle of the 18th century, calico printer Joh.Aug.Neumeister from Nuremberg began building the new house in 1777, completed in 1778 as a calico printing plant, 1790 extension of a cotton spinning mill on the eastern narrow side, further modifications and extensions up to the 1st Quarter of the 19th century, especially along the north side of the building, owned by the spinning company CW Weißbach from Chemnitz from 1834, heavy bomb damage in 1945, around 60 m long street front, three-storey, 2 risalites four-storey, gable crowned by cast zinc vases, main portals in the risalites, framed from a corner pilaster architecture, solid building made of quarry stones and partly bricks, mansard floor in half-timbered, strong cornices, plastered construction, ground floor rooms vaulted, behind the 3 portals gatehouses, living rooms on both upper floors, character of manufacture inside, design language reminiscent of Franconian baroque factory park
- Description of the garden monument (Nora Kindermann, January 11, 2011): After the regulation of the White Elster (1897–1902) in the area of the Weisbach Garden was completed in 1898/99 and the part of the river that originally ran through the current garden was filled in the garden was laid out on part of the former bleaching meadows. It served the recreation of the house residents and partly also the employees of the company as well as the supply of fruit and vegetables. The garden was originally connected to the neighboring garden property of the Hempel family (also manufacturers to whom there were relatives) (parcel number 1361a). The garden passage no longer exists today. The pavilion in the garden of the Hempel family (today only the foundations exist) also shaped the garden of the Weisbach garden. Another connecting element was the red thorns planted along Hofwiesenstrasse, some of which are still present in the Hempel garden today. During the maintenance of the garden by Bernhard Weisbach, numerous dendrological features were added to the historical inventory. Below is a selection (some no longer available): Fire maple, multi-flowered apple, blood beech, yew, ginkgo, loquat, Japanese dogwood, Ledebour's honeysuckle, Swiss stone pine, garden magnolia, golden poplar, shrub Peony, rhododendrons, giant sequoia, bristle robinia, pike rose, common daphne, service tree, Thunberg's spar, winged spindle tree, Japanese witch hazel, multi-flowered cotoneaster (literature: values of our homeland, vol. 44, 1986, p. 121). In the southwest of the garden, an orchard with old rose varieties has been created over the past ten years, which is intended to remind of the former course of the Elster in the garden.
- Structural assets:
- Building: Ice cellar embedded in a mound with dry stone walls to support the terrain
- Enclosure: wooden plank fence with sandstone posts on the north side, historical metal fence on the south and west side (partly gaps), chain link fence on the neighboring property to the east
- Development:
- Entrances: two entrances, entrance from the north via a double-leaf wooden gate (historical), newly created entrance from the west (the historically verifiable entrance in the southwest corner no longer exists, it was removed as part of a construction project in the 1980s)
- Path system: curved path system with a litter of white gravel, these are mostly overgrown today (but easy to find in shallow excavations)
- Garden furnishings: of the three seating niches that were formerly designed in the manner of a grotto, two have been preserved roughly in the middle of the garden, the stone settings are partly heavily overgrown, a brick base without an attachment in the northern half of the garden, originally created for bird baths
- Water elements: round, flat concrete water basin in the south-eastern corner of the garden, an angular water scoop near the northern entrance, another angular scoop in the southern part of the garden
- Vegetation:
- Individual trees: Pedunculate oak (Quercus robur), red oak (Quercus rubra) with different autumn colors, copper beech (Fagus sylvatica 'Atropurpurea'), red-leaved sycamore maple (Acer pseudoplatanus 'Atropurpureum'), high stump of a golden poplar (Van Geertulus exurea, f ), further plantings of dendrological peculiarities that cannot be historically proven and go back to Bernhard Weisbach
- Shrubs and perennials: in old stands of varieties of rhododendrons, lilacs (Syringa vulgaris), snowberries (Symphoricarpos orbiculatus), peasant jasmine (Philadelphus spec.), As well as numerous dendrological peculiarities that go back to plantings by Bernhard Weisbach
- Other protected assets: View between the garden and the building (Weisbachsches Haus), to the Johanniskirche
- Monument value: personal history, local history, garden history (example of factory owner garden)
swell
- Monument map of Saxony. Retrieved January 11, 2020 .
- Geoportal of the Vogtlandkreis. Retrieved January 11, 2020 .
- List of listed monuments from 2009 on plauen.de. (PDF file; 156 kB) Accessed January 11, 2020 .
